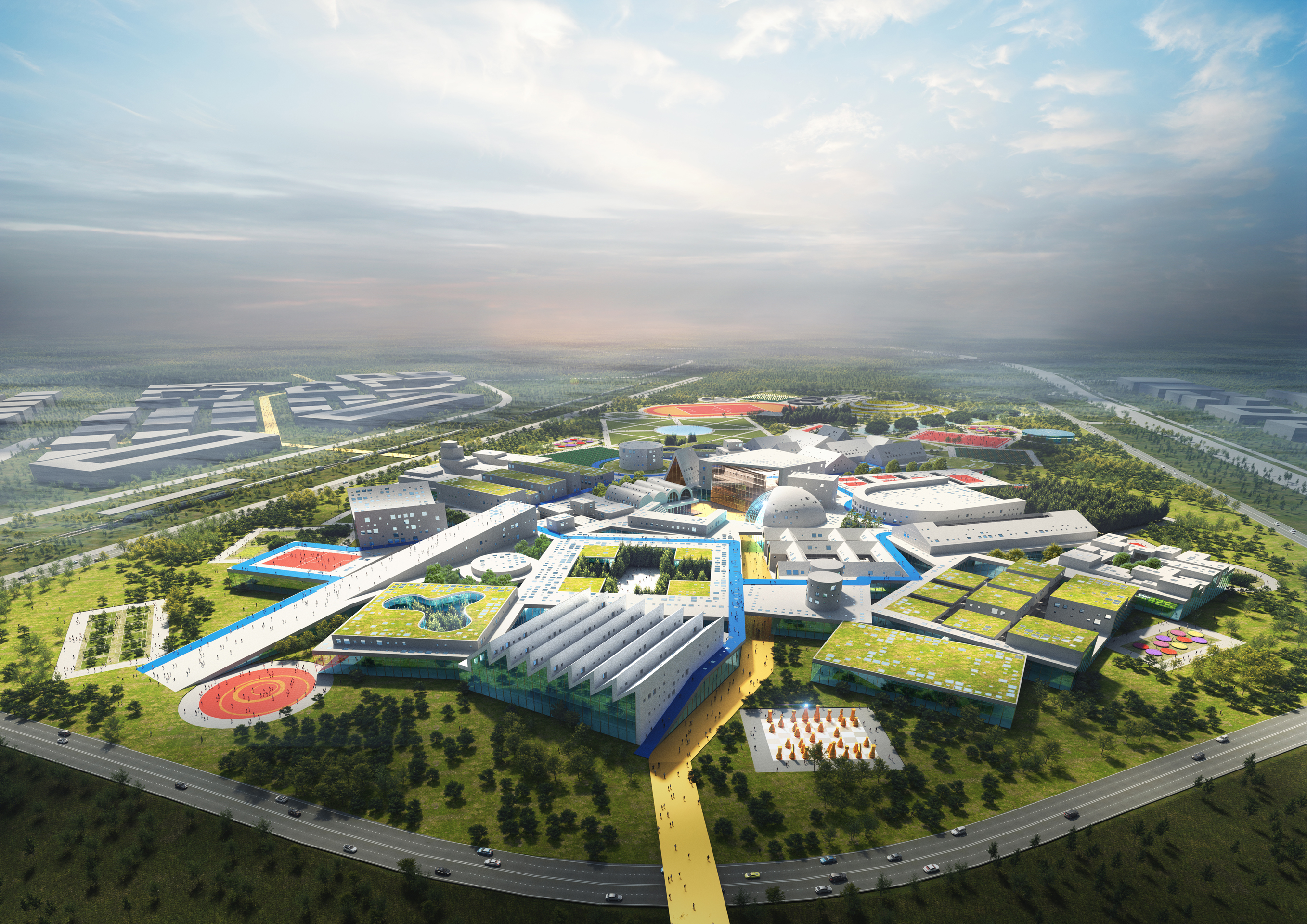
The NEXT ITMO
Following the start of the war in Ukraine in February 2022, MVRDV suspended all involvement in projects in Russia - read our statement here. The projects in Russia shown on our website are past designs in which we are no longer involved.
ITMO University is one of Russia’s leading higher education and research institutions. At the vanguard of innovation in Information Technology, Optical Design and Engineering ITMO adopts an equally experimental approach to education. For its new campus in the satellite town of Yuzhny MVRDV sought to capture the spirit of ITMO in a proposal that fosters connection, collaboration and experimentation. Aligning their proposal with the progressive ideals of ITMO, MVRDV developed a series of objectives that speculate on the future university campus.
- Location
- St Petersburg, Russia
- Status
- Competition
- Year
- 2018–2018
- Programmes
- Educational
- Themes
- Architecture, Research, NEXT
These objectives lay the ground for a university that is embedded within a diverse community of companies, start-ups and creative agencies. A university that understands that to look forward, one needs to look outward.
The Dense Campus allows for accidental encounters and leads to collaboration. The close clustering of buildings results in an intimate and human-scaled public realm.
The Varied Campus is populated by idiosyncratic architecture: buildings that ‘speak’ of their programme and imbue adjacent public spaces with identity and character.
The Experimental Campus embraces sustainable technologies and groundbreaking typologies because innovative spaces become incubators for creativity and revolutionary ideas.
The Landscape Campus blurs the line between interior and exterior through connections (galleries, patios, operable doors) that define a continuous landscape walk.
The Connected Campus invites inter-disciplinary engagement and dialogue through pedestrian, bike, and electric vehicle linkages. A central golden alley weaves the campus into its surroundings.
The Open Campus is transparent and shares glimpses of the activities inside with the public. Glazed galleries and facades put students and staff in dialogue with the public and invite participation.
The Evolutionary Campus develops over time and is thus able to respond to the evolving demands of a growing institution at the forefront of innovation.
The Sustainable Campus responds to local conditions and anticipates future climatic demands: a compact urban system that optimizes the use of energy through technological and design intelligence.
The Collective Campus builds upon the belief that knowledge production is a collaborative process. It stimulates and facilitates the interaction of students, teachers, visitors, and the public.
A series of innovative buildings are the ingredients needed to achieve these visionary objectives. Each building is an experiment, departing from conventional typologies and instead embracing hybridity, adaptability and whimsy. Seven different building proposals have been developed, each responding to different parts of the visions developed for the future campus.
The interaction between unique buildings gives form to a varied and exciting landscape: a series of green courtyards, open patios, filtration ponds, orchards, solar fields and arenas each distinct in character and function. Integrated into the landscape is a continuous roofscape accessible via stairs, tribunes and ramps that affords staff, students and visitors uninterrupted views and a fresh perspective.
The World Room, conceived as a globe where data is projected and made visible to the public. It is the central knowledge room: the brain of ITMO and an eye to the world that ‘opens up’ during the summer to form an outdoor gathering space. In the chilly winters, The Chimney invites students and staff to dine together around a giant fireplace after a strenuous game of ice hockey or basketball in The Ice Hall. The Wonderbox is a flexible space that adapts to the requirements of expos, graduation exhibitions, robotics displays and technological archives. Equally flexible is The Tribune. It is host to lectures, workshops and outdoor events while affording views onto the busy square below. After a day packed with learning students can escape to the private gardens and communal spaces of The Terrace Housing: high-quality student accommodation located on campus.
Gallery
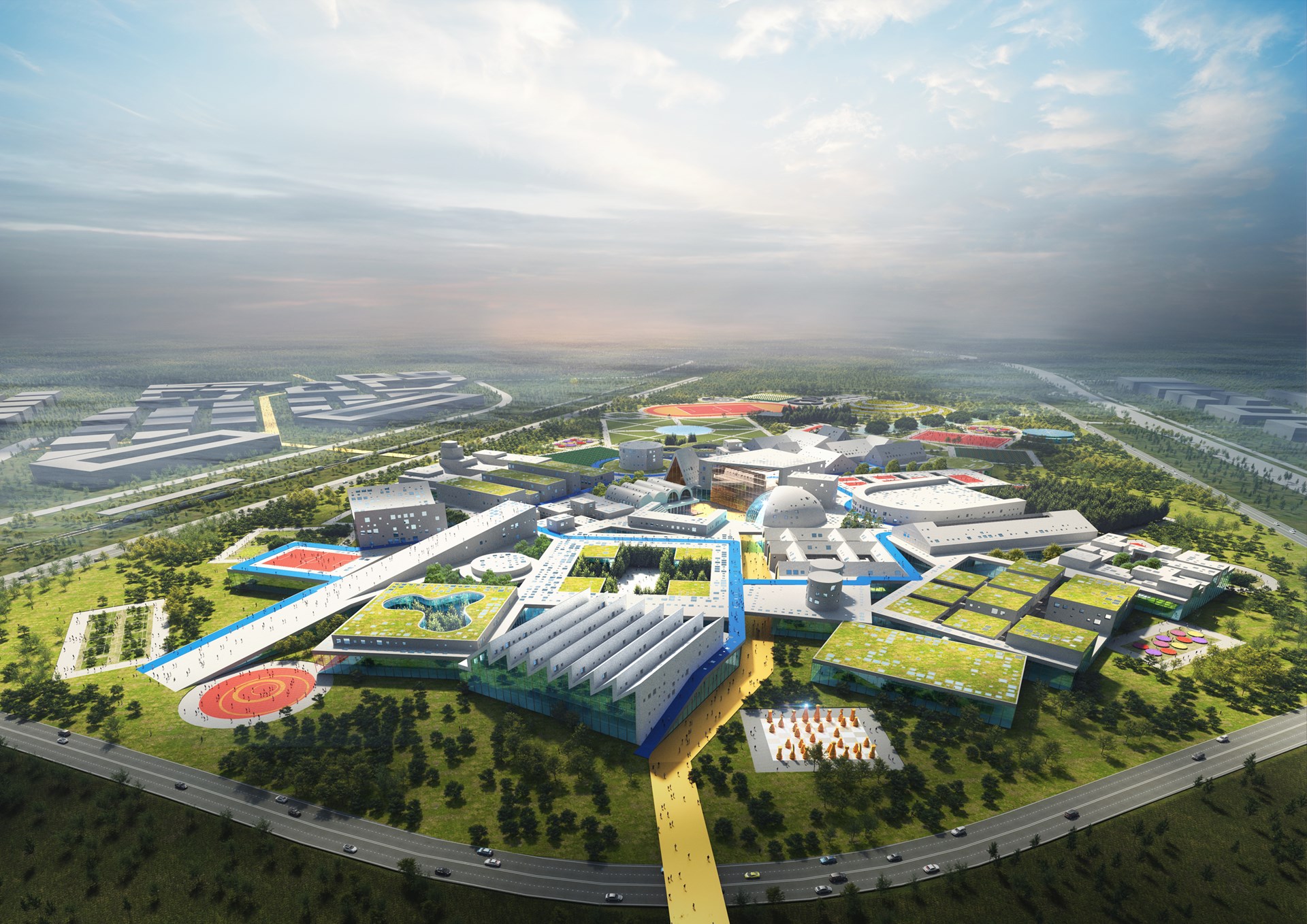

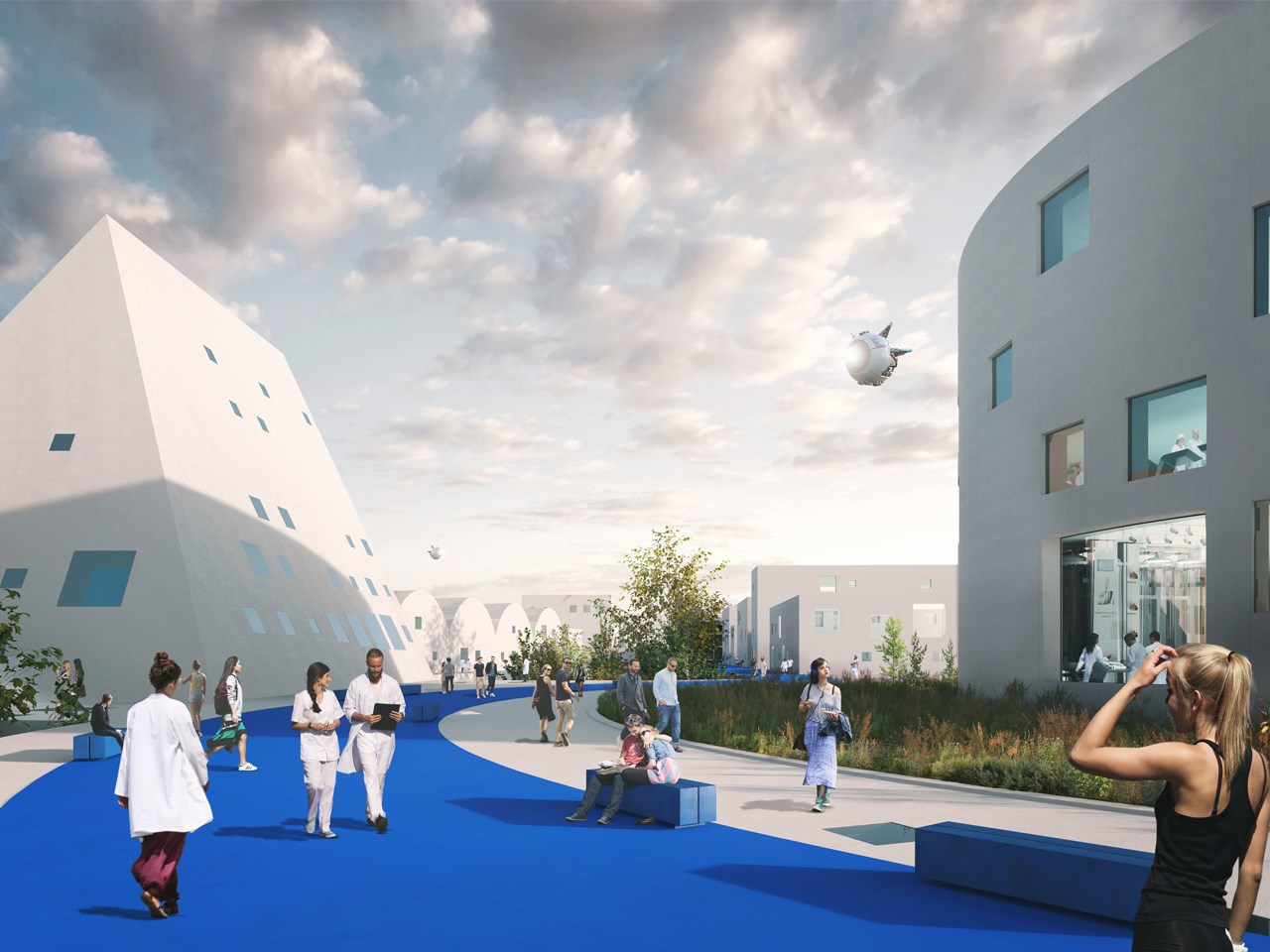

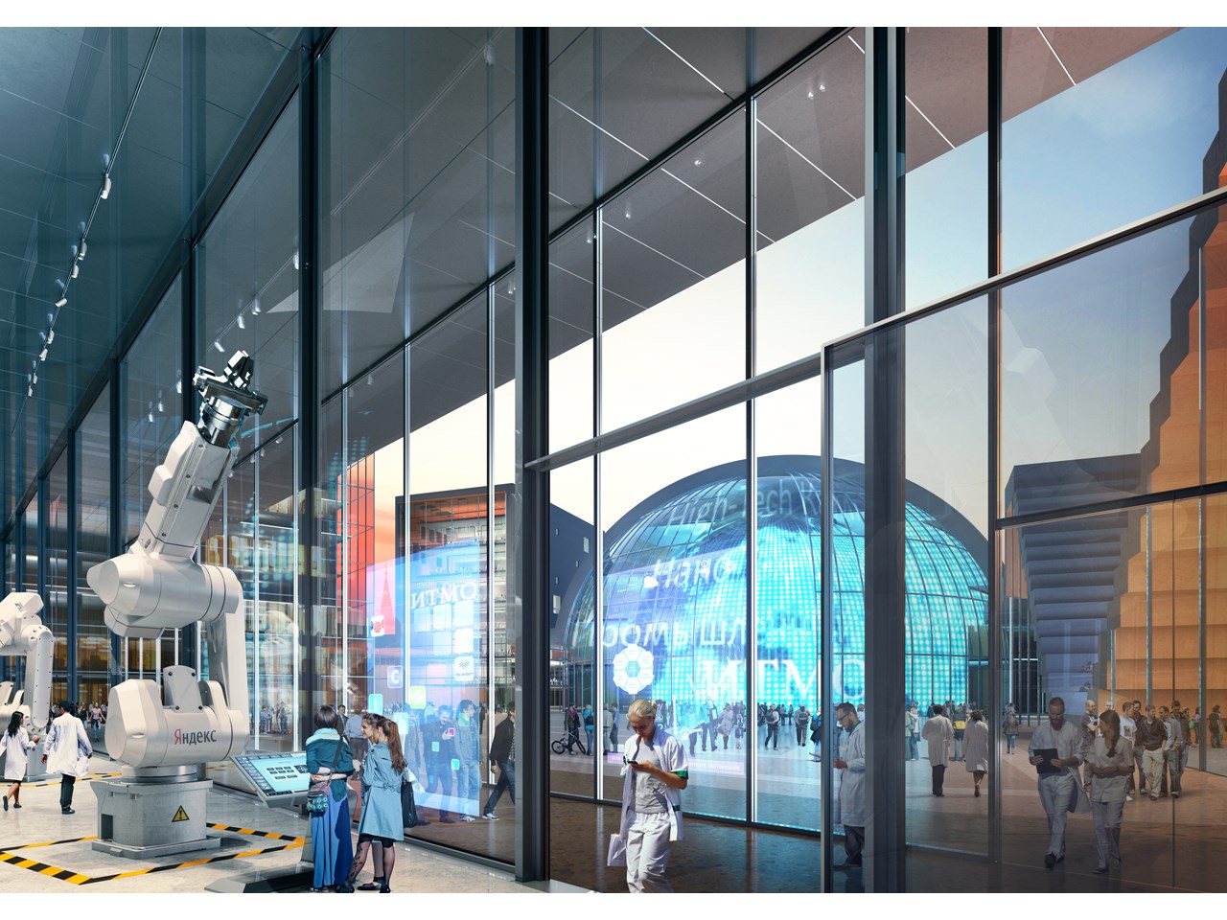
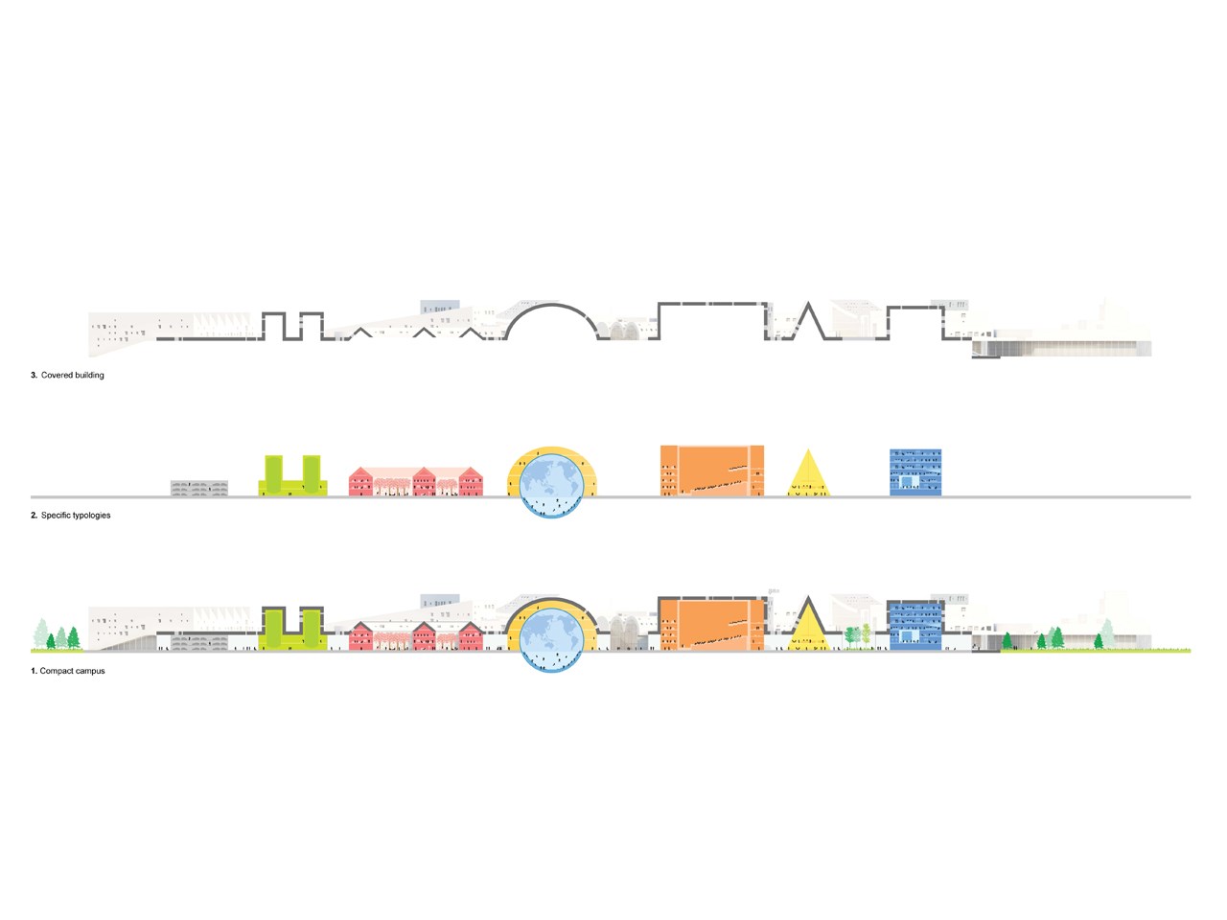
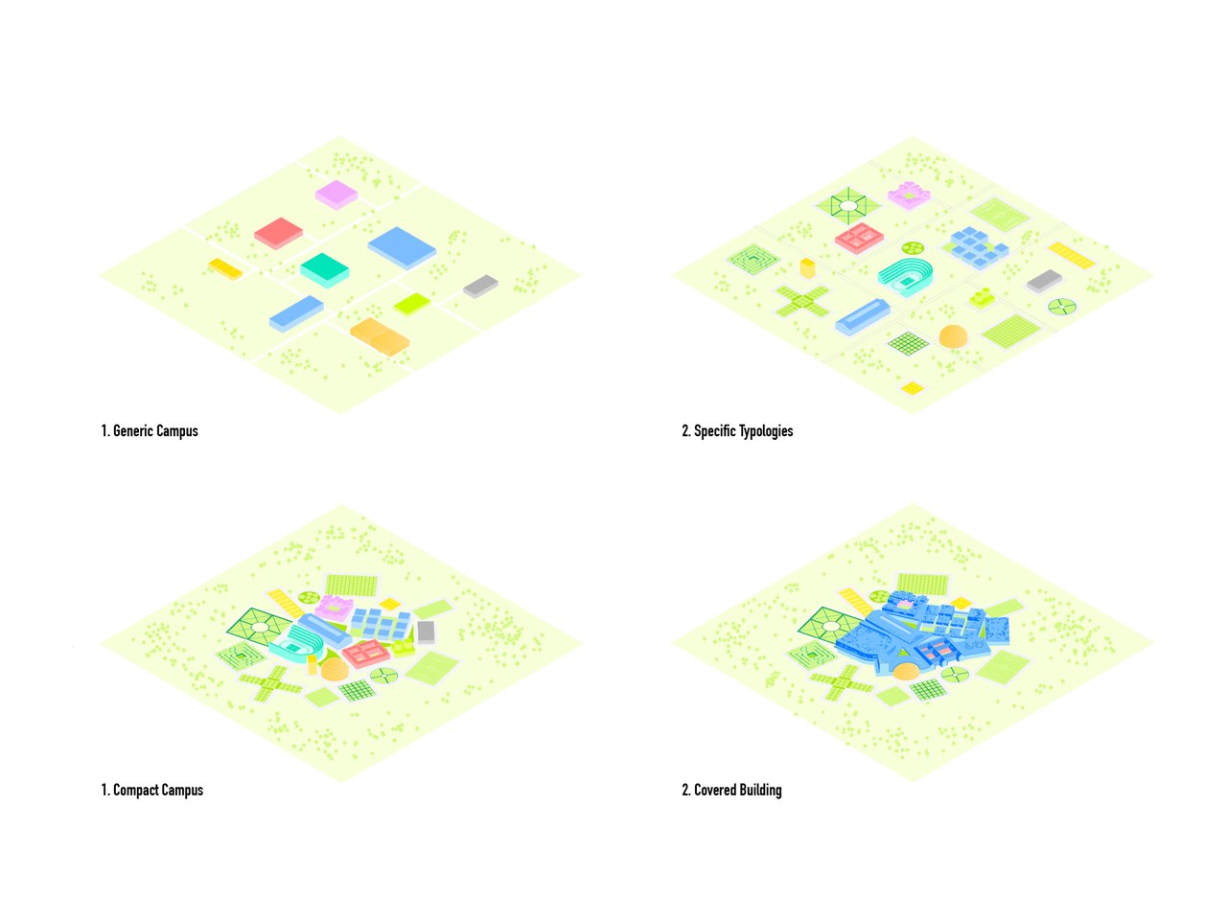
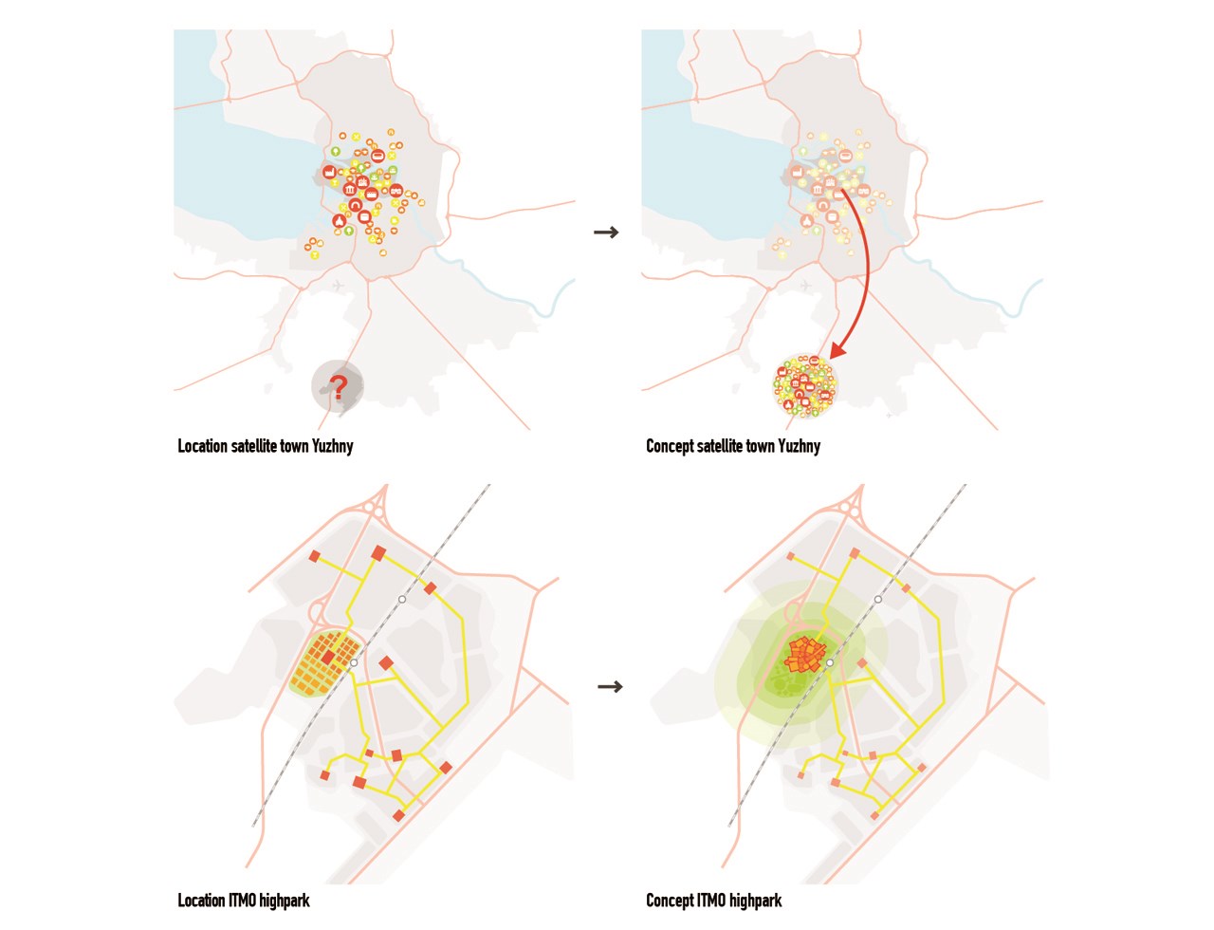
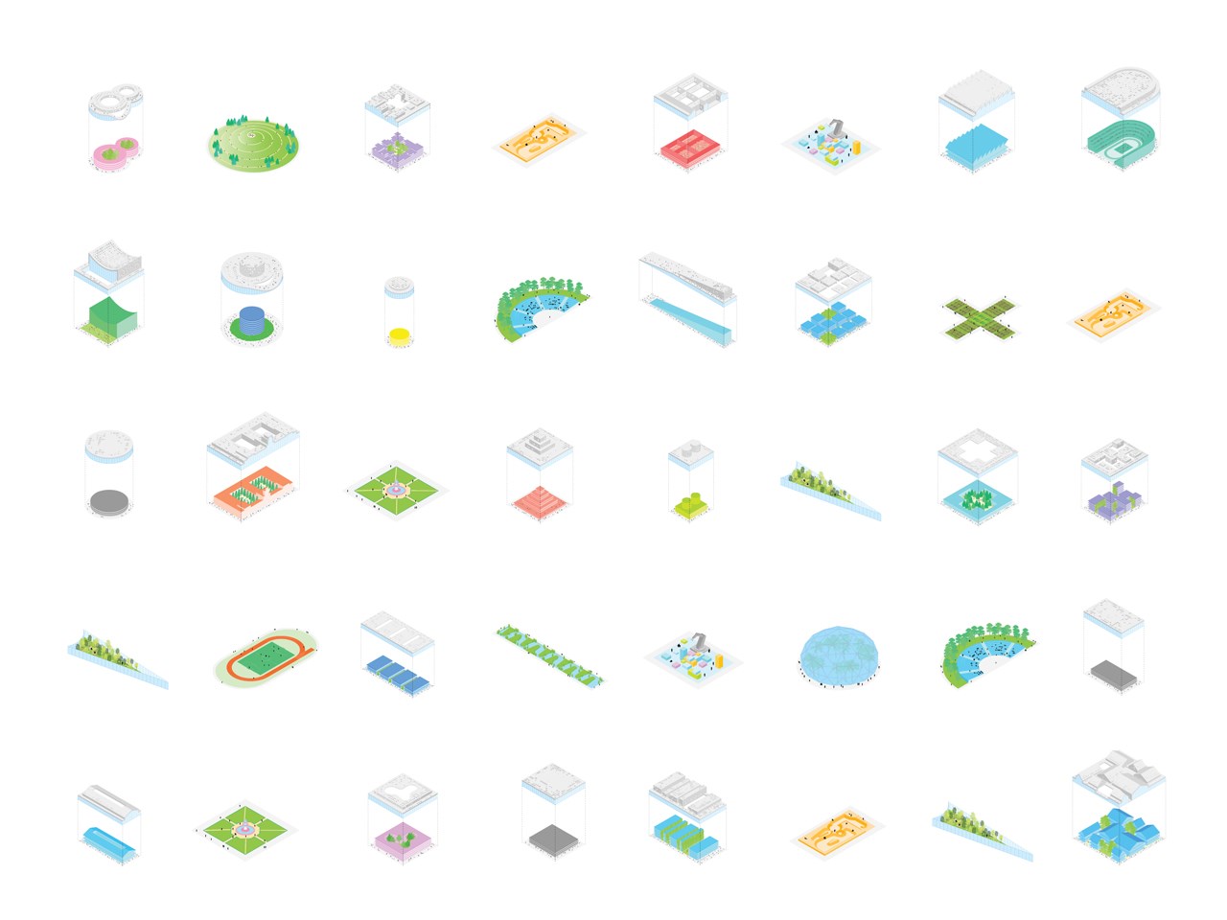
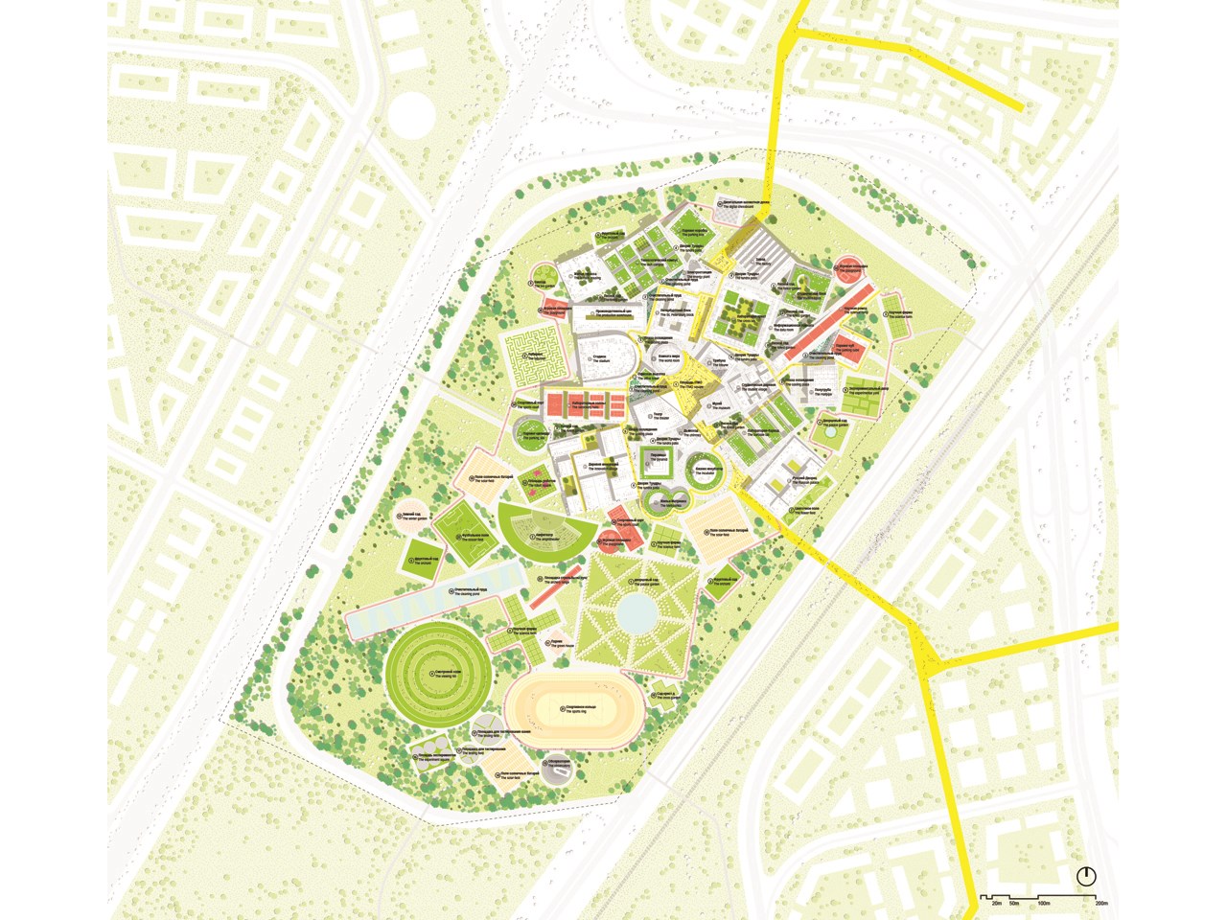


Credits
- Architect
- Principle in charge
- Design Team
- Images
.jpg?width=900&quality=75)