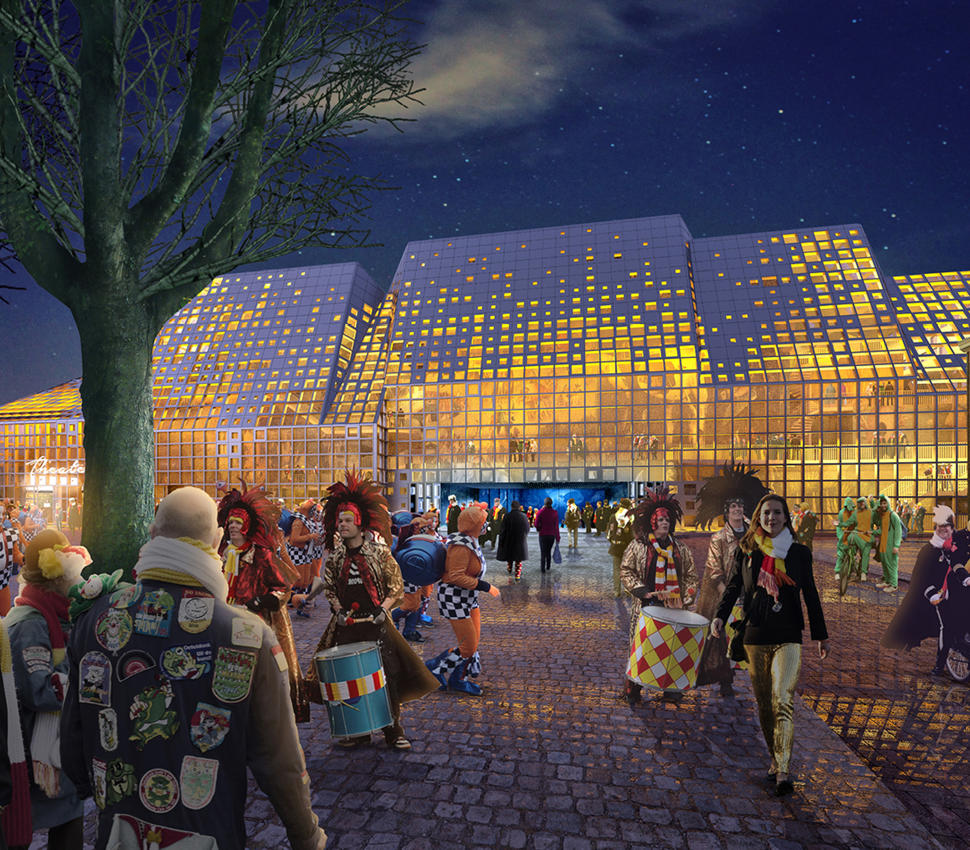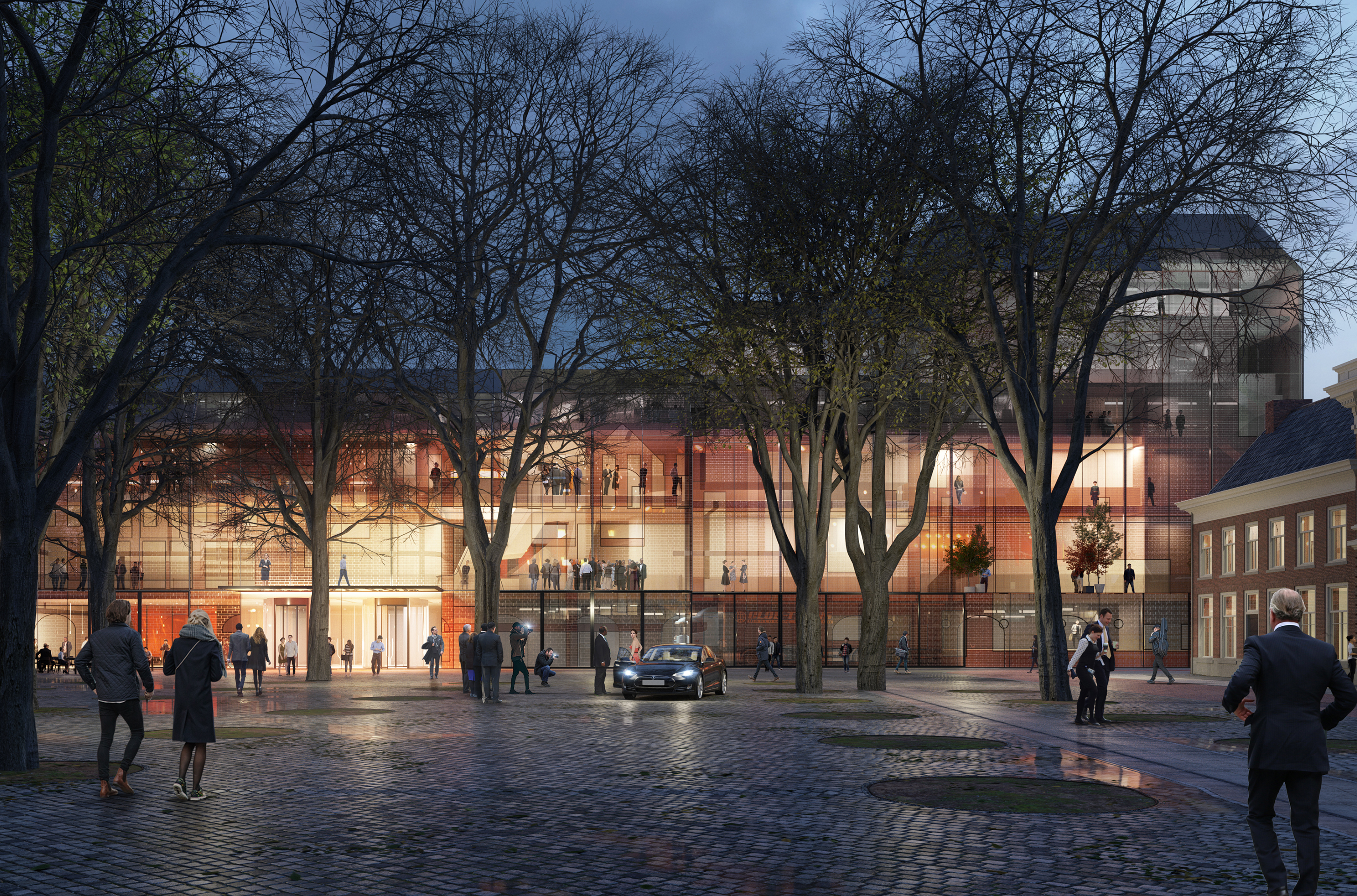
Theater aan de Parade - Lantern
The proposed new Theater aan de Parade occupies a delicate spot within the city of Den Bosch, located on the city’s main square near to Saint John’s Cathedral – a church considered by many to be the finest example of gothic architecture in the Netherlands. Given this context, MVRDV’s design for the building synthesizes the many traces of history found on the site, displaying them in an unmistakeably modern way.
- Location
- 's-Hertogenbosch, Netherlands
- Status
- Competition
- Year
- 2018–2018
- Surface
- 11081 m²
- Client
- Undisclosed
- Programmes
- Theatre, Cultural, Auditorium
- Themes
- Architecture, Leisure, Public, Culture
The new theatre will replace the existing Theater aan de Parade, a deteriorating three-storey brick building from the 1970s, with a larger building more suited to modern requirements. MVRDV’s design adopts largely the same layout as the existing building, placing the large, traditional theatre space in the southern half of the building, with the northern half of the building occupied by the more flexible “Parade Hall”. This configuration places the tallest part of the building containing the theatre’s fly tower at the south, allowing the building’s roofline to “step down” closer to Saint John’s Cathedral in order to respect the scale of the surrounding buildings.
The building’s layout is optimised, however, which includes rearranging the seats of the main hall into a more compact configuration, allowing the space between the halls to be increased. MVRDV has taken advantage of the enlarged circulation space with a “super lobby”: from the building’s entrance, an open staircase rises to the top of the four-storey building, and a public tribune gives access to spaces in the basement while creating opportunities for impromptu performances and other events.
The visual expression of the design is based upon a literal display of the layers of history at the site. The building’s glass façade is equipped with overlapping images of the three buildings previously found on the same site – the single-storey stable building constructed in 1741, the Schouwburg Casino that replaced it in 1934, and the existing theatre building, which was built in 1976 – almost like a multiple-exposure photograph. This “multiple exposure” approach continues inside the building. Light wood clads the whole of the super lobby, but darker wood marks the walls, floors, and ceilings wherever the structure of the previous buildings would have intersected the new structure, subtly displaying all the traces of history.
Inside the theatre hall, a similar approach is used, in this case more comparable to an x-ray. The wood walls are lined with depictions of landmarks in the city of Den Bosch, arranged to correspond to their real-world locations outside. In the smaller Parade Hall, the walls are clad in black, with embedded LED lights that offer a variety of opportunities; they can be programmed to replicate the x-ray effect, or to act as a video wall or a starry sky for performances. This space is also equipped with retractable seating and an openable side-wall to make the Parade Hall truly flexible, suited to any type of performance.
Though MVRDV’s design is strongly informed by the history and heritage of the site, it is neither historicist nor kitsch. In fact, the glass walls reveal what happens behind the mosaic of historical facades – at night, the building will light up like a lantern, with the movements of people in the super lobby turning the building’s present-day function a kind of performance of its own, visible from the square outside. Even the building’s loading bays, positioned at the front of the building on either side of the entrance, are visible from outside and become a part of this performance. In this way, from the grandest performance to the most pragmatic logistics, the Theater aan de Parade becomes a celebration of the inherent theatricality of a trip to the theatre.
Gallery
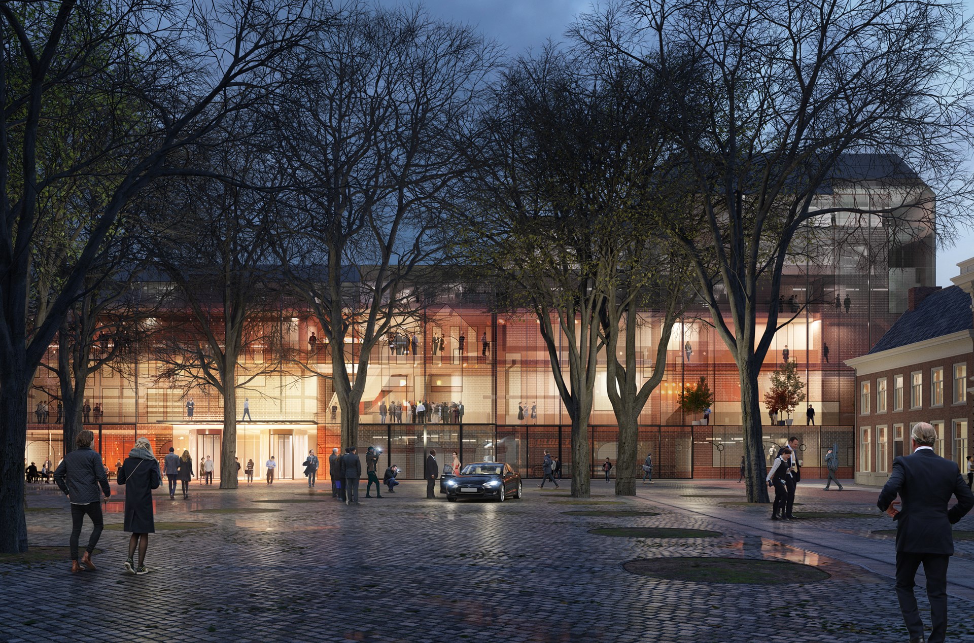
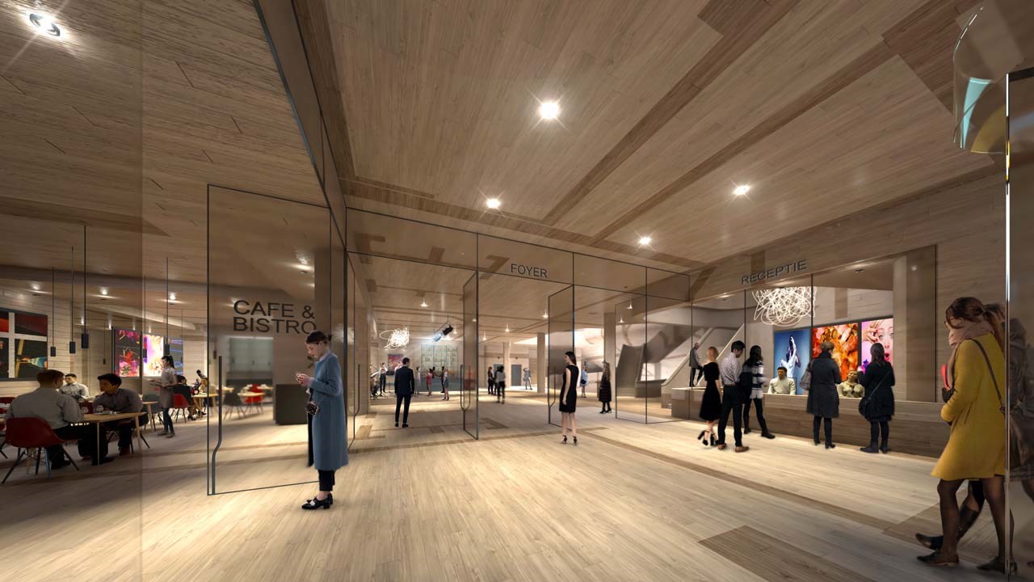
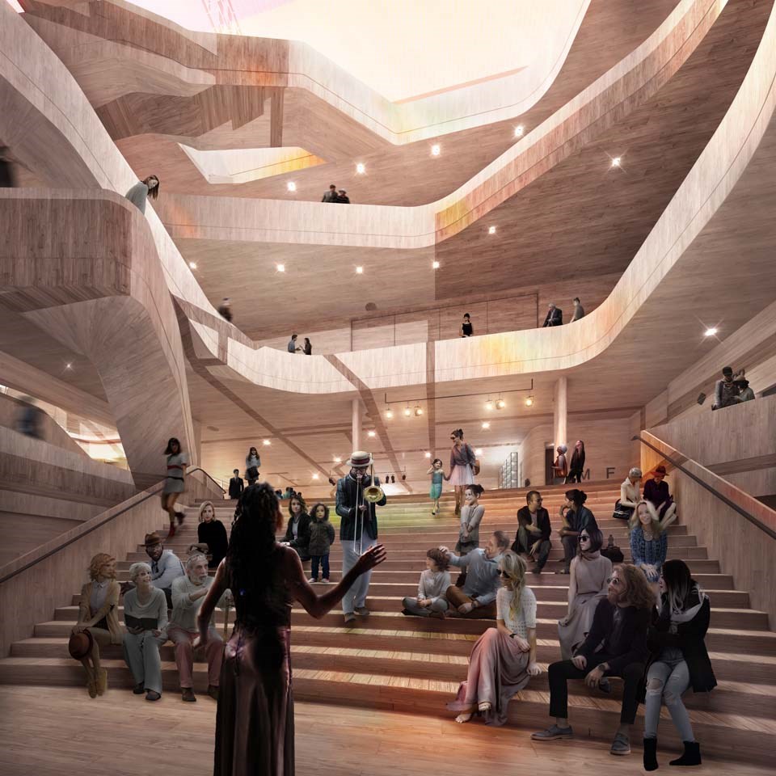
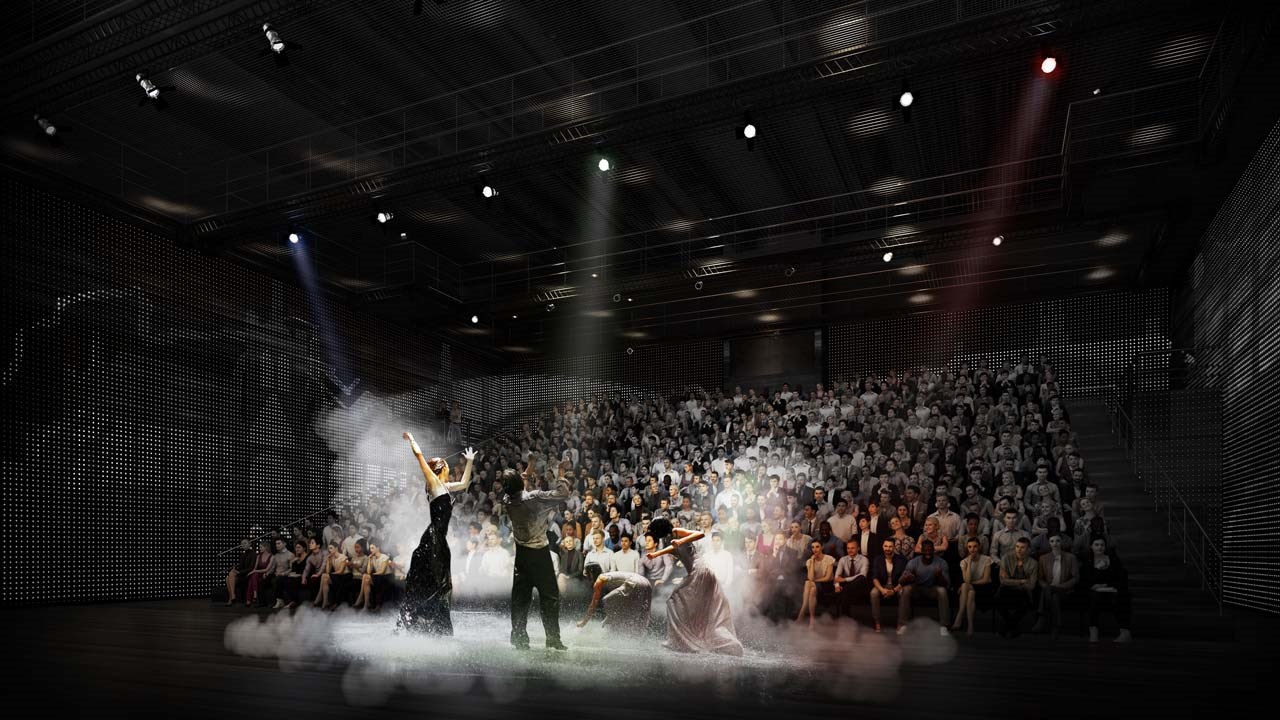
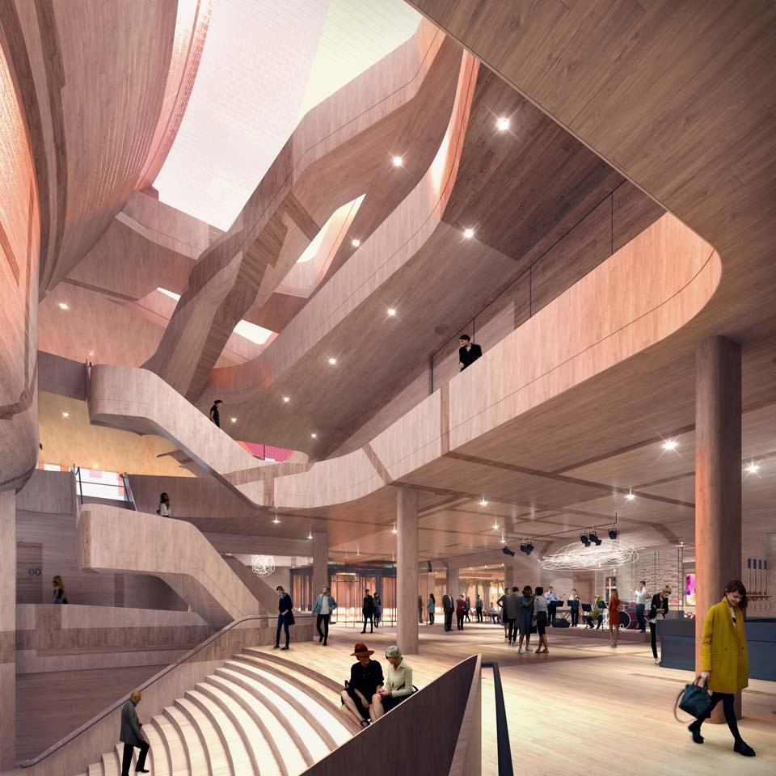
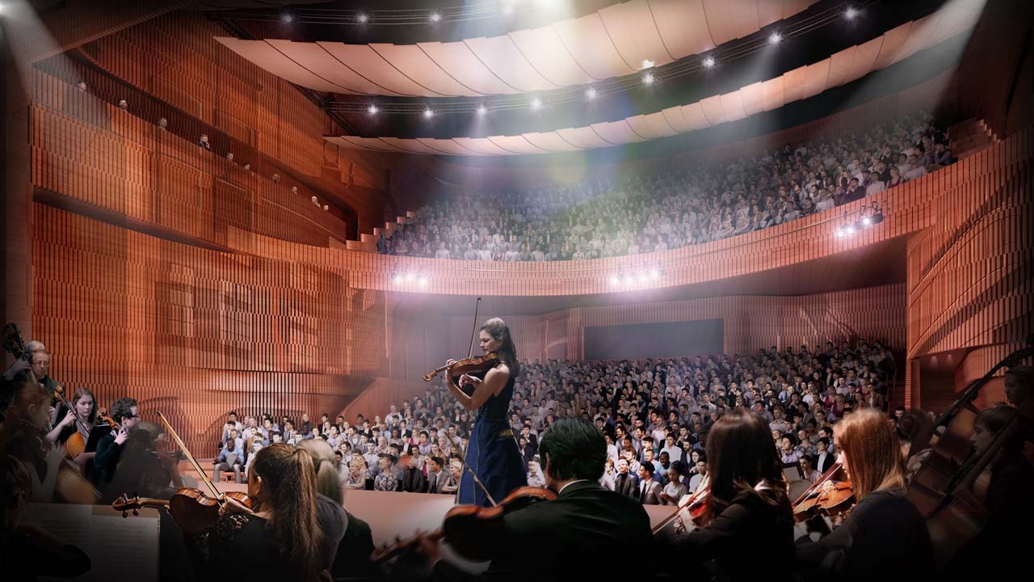
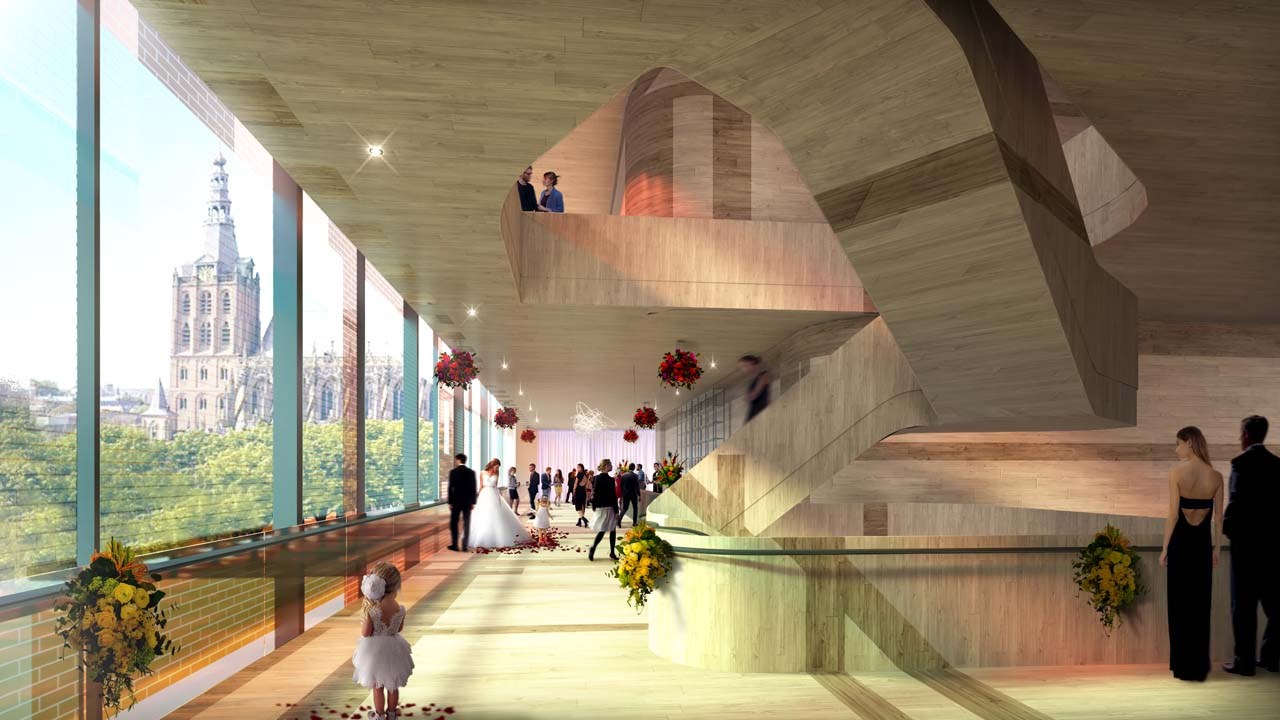
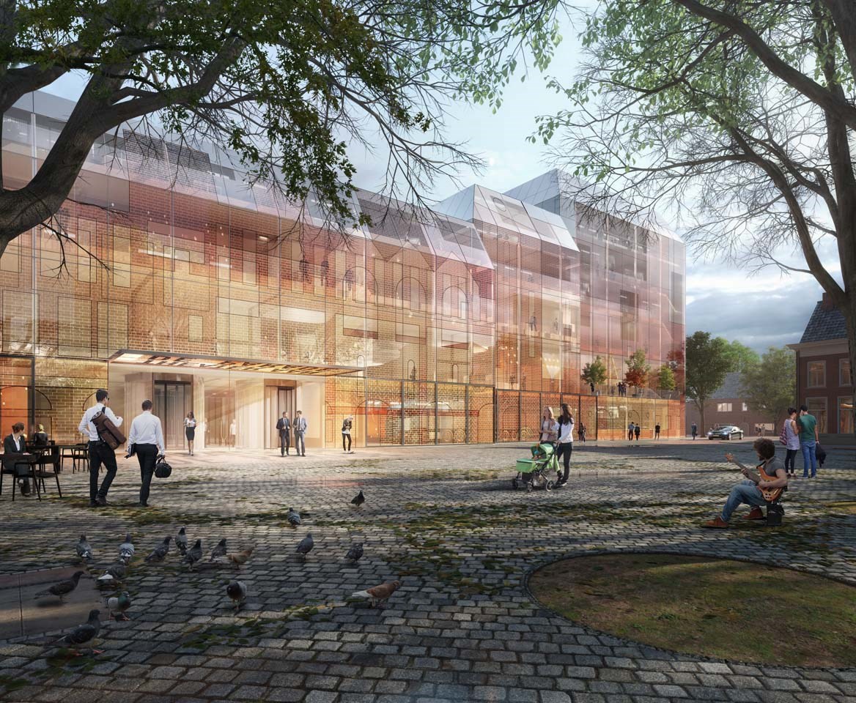

Credits
- Architect
- Principal in charge
- Director
- Visualization
- Partners
- Co-Architect:
- Diamond Schmitt Architects, Toronto, Canada
- Engineering Advice:
- Royal Haskoning DHV, Netherlands
