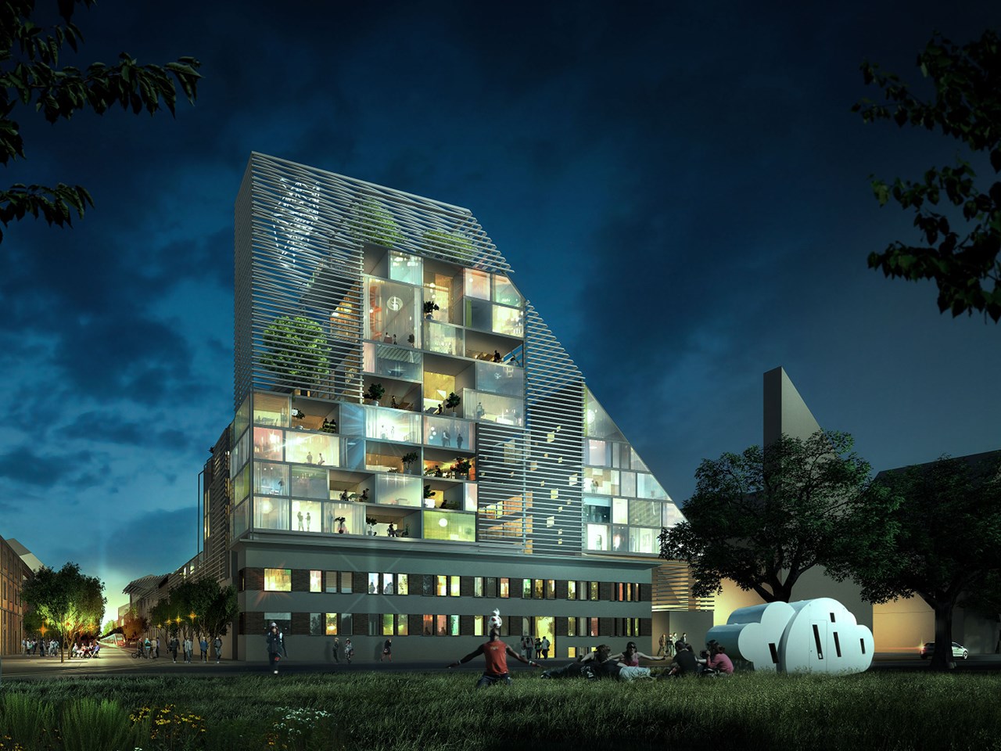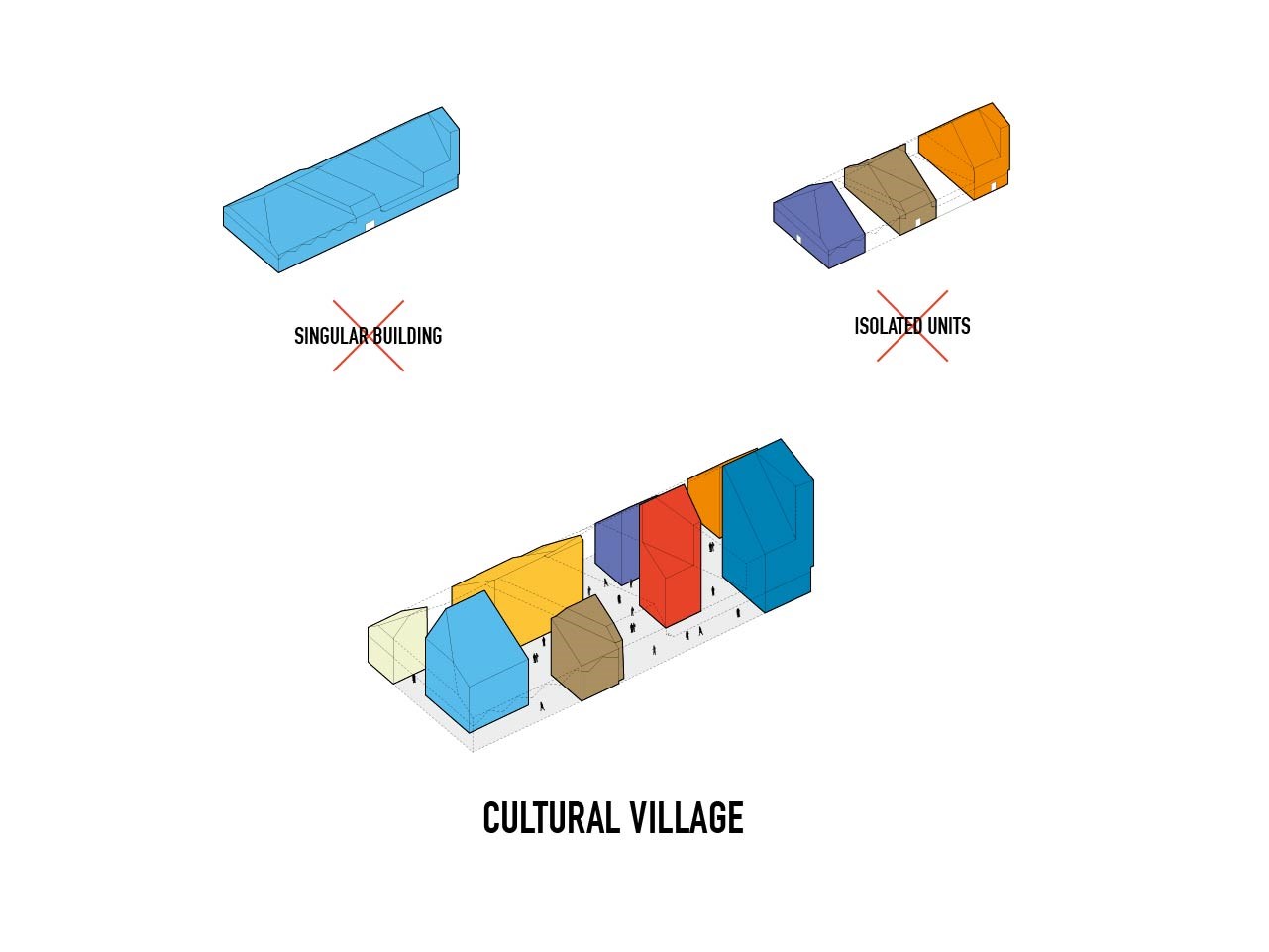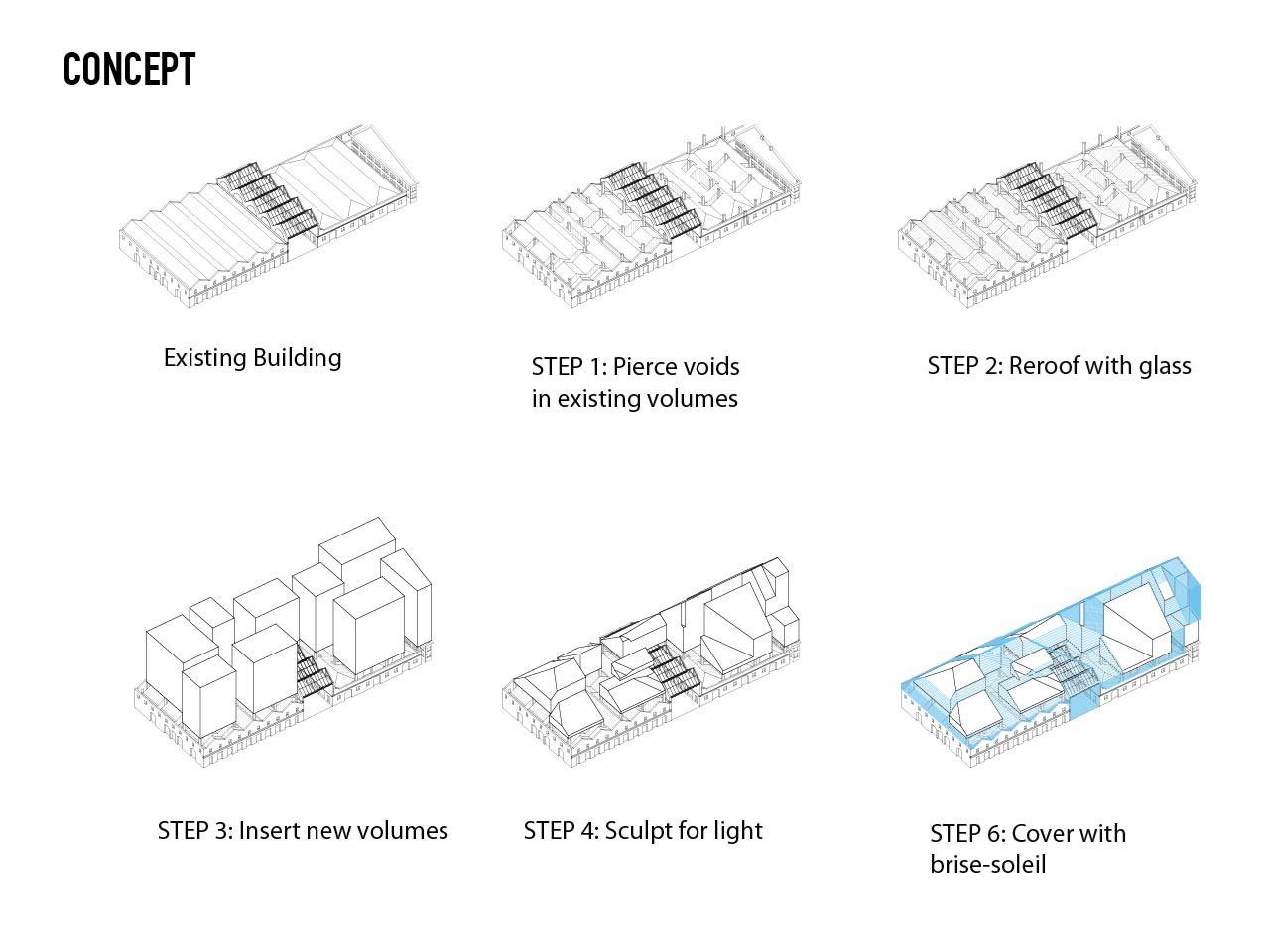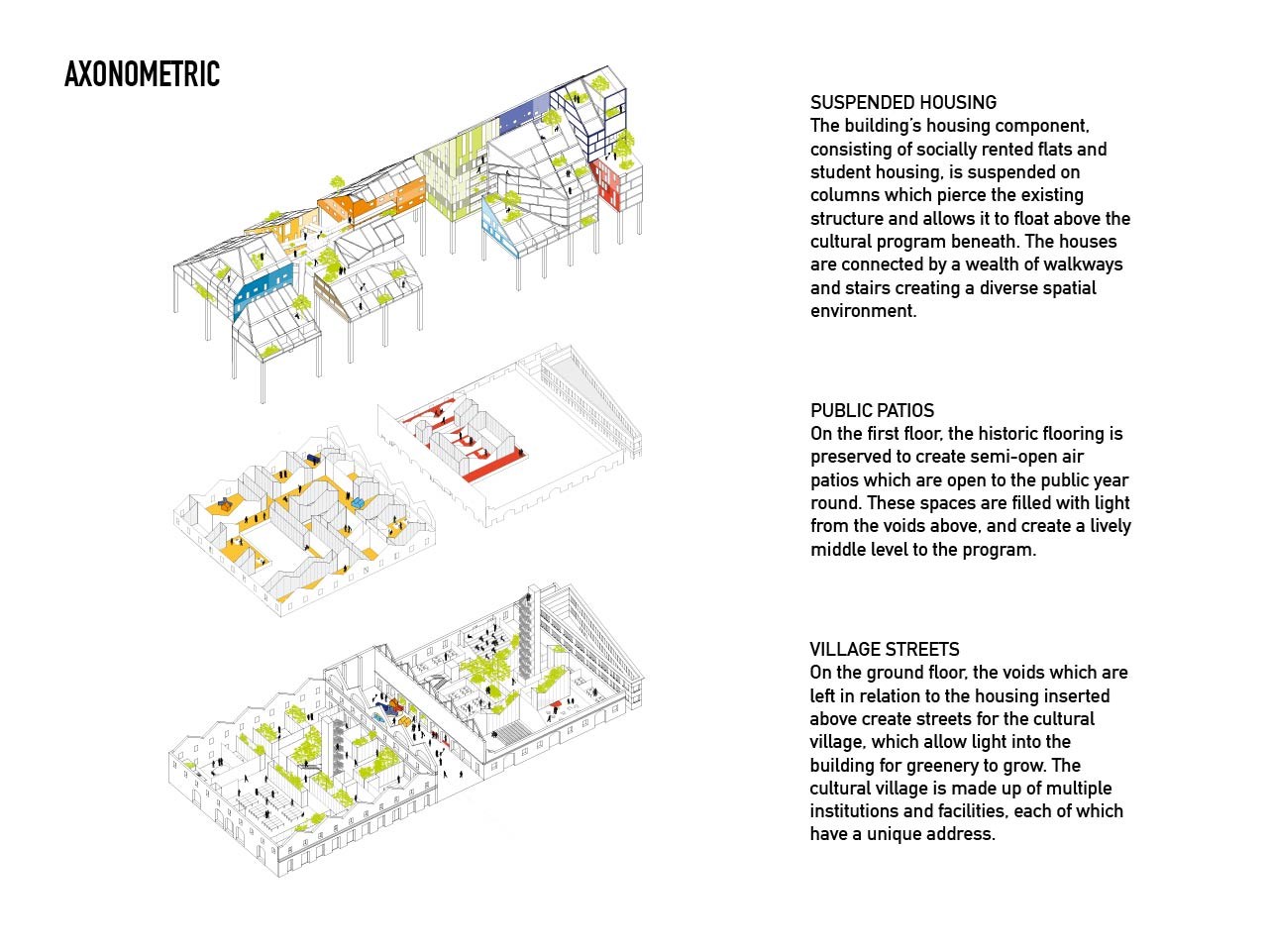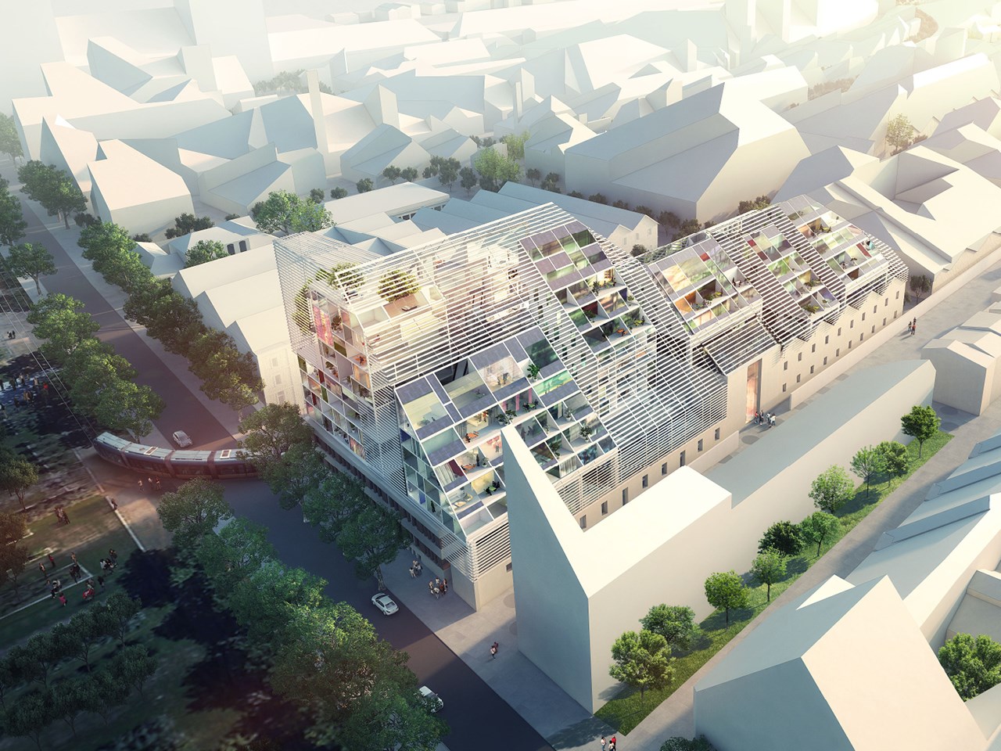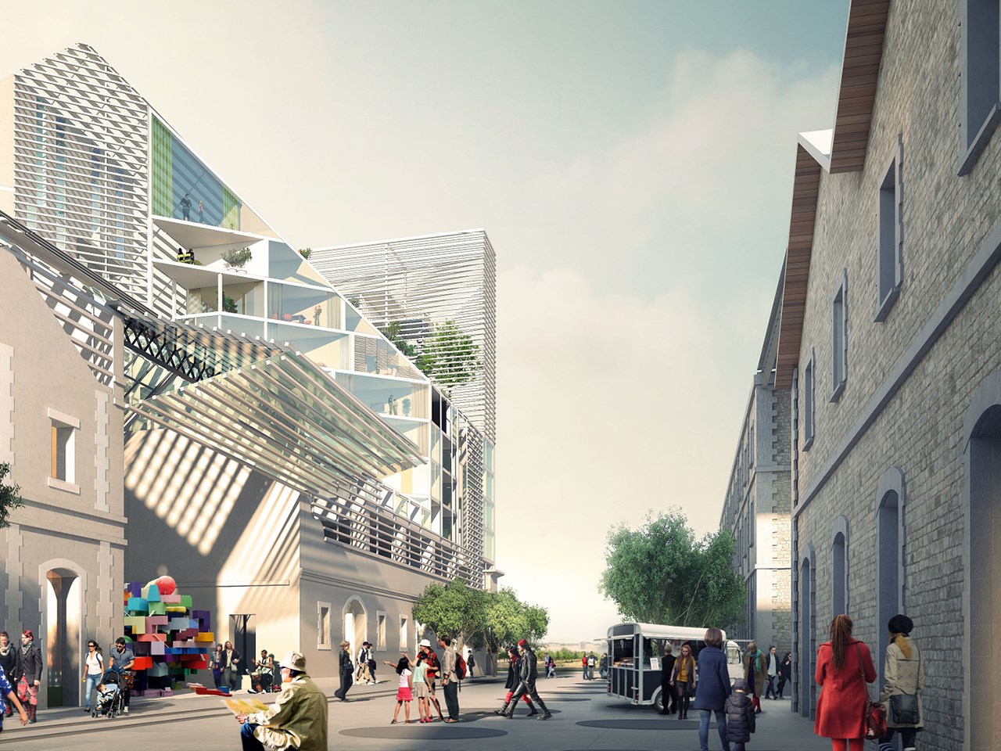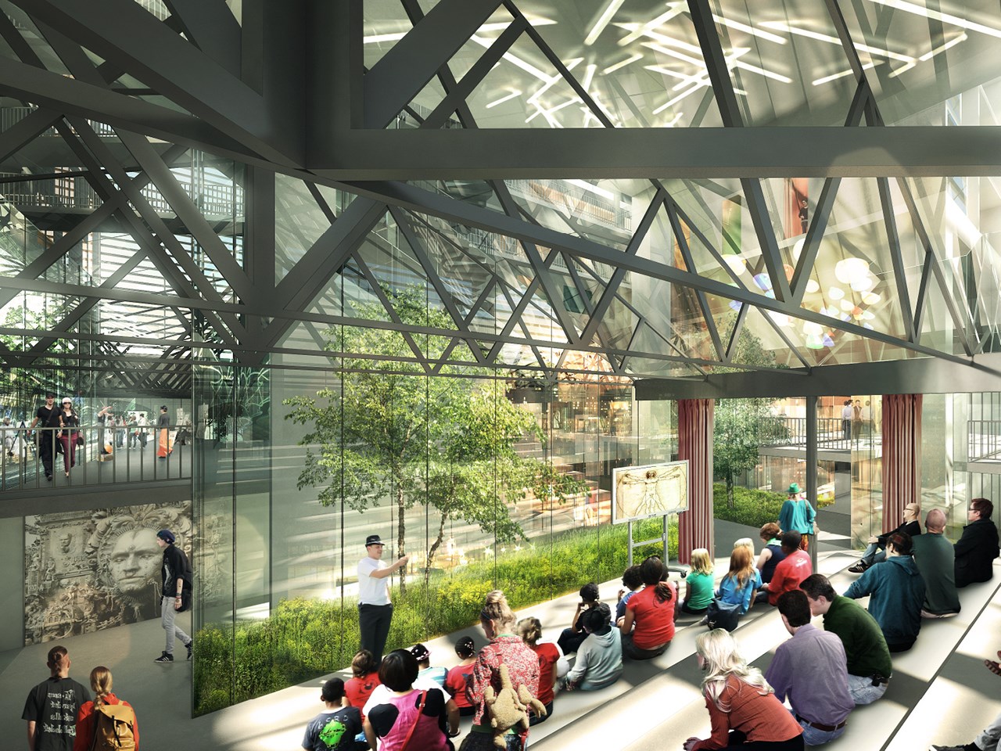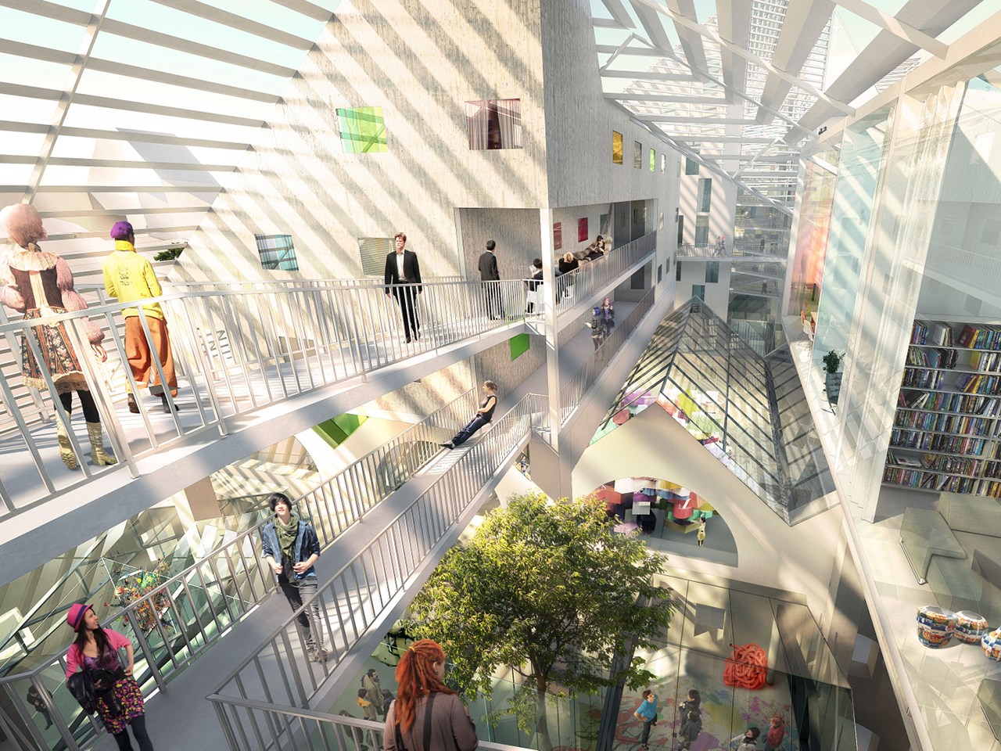
Le Grand Magasin
The 14.800 m2 transformation of a former barracks in MVRDV’s Bastide-Niel Masterplan in Bordeaux is an attempt to increase and maximize the possibilities offered by the existing spaces, while creating a viable mix of cultural, educational, and residential programs which will occupy them appropriately and also enliven the entire district of Bastide Niel as a cultural hub. The building will house a set of integrated functions which interact through the architectural porosity of the spaces they inhabit.
- Location
- Bordeaux, France
- Status
- Competition
- Year
- 2014–2014
- Surface
- 14800 m²
- Client
- La Communauté Urbaine de Bordeaux (CUB), France
- Programmes
- Educational, Mixed use, Offices, Residential, Auditorium
- Themes
- Architecture, Transformations
The Magasins Generaux du Sud are part of the former barracks at Bastide Niel, a large regeneration project on the East bank of the Garonne River in Bordeaux which MVRDV created the masterplan for. The Magasins will form the cornerstone of the new neighbourhood due to their prominent position and historic importance. What is the best approach to a successful operation of a building such as the Magasins? How best to use the possibility of increased density to enhance the activity and liveliness of Bastide Niel? What additional programmatic elements are necessary? What architecture will attract people and encourage them to visit, work and live here, contributing to the development of this area over a longer period?
The transformation of the Magasins is an attempt to increase and maximize the possibilities offered by the existing spaces, while creating a viable mix of programs which will occupy them appropriately and also enliven the entire district of Bastide Niel as a cultural hub. The building will house a set of integrated functions which interact through the architectural porosity of the spaces they inhabit.
The arts organization Fabrique Pola will provide and manage artists’ studios, archives, offices, meeting rooms and event spaces for local artists, artisans and creative industry businesses, as well as housing for local artists. The École Supérieure d’Arts Appliqués d’Aquitaine, an artschool, will also occupy part of the building with studios, lecture theatres, teaching spaces, offices and student housing. In addition to this housing, social housing, and housing from other providers will be integrated into the transformation. The housing is inserted on new structural piles above the existing structure, and is connected through a forest of walkways and stairs, creating a rich spatial environment.
The building’s rich mixture of creative industries, housing, and education creates a cultural village, and this is reflected in its design and planning. A central space, a kind of grand atrium or agora, can be used for performances, exhibitions, or other events, while connecting the different institutions together. Patios on the first floor take advantage of the sculpted housing volumes above, which let in natural light deep down into the building. The building is filled with voids, both glazed and unglazed, and is covered in its entirety by a system of louvres for shading.
Gallery
