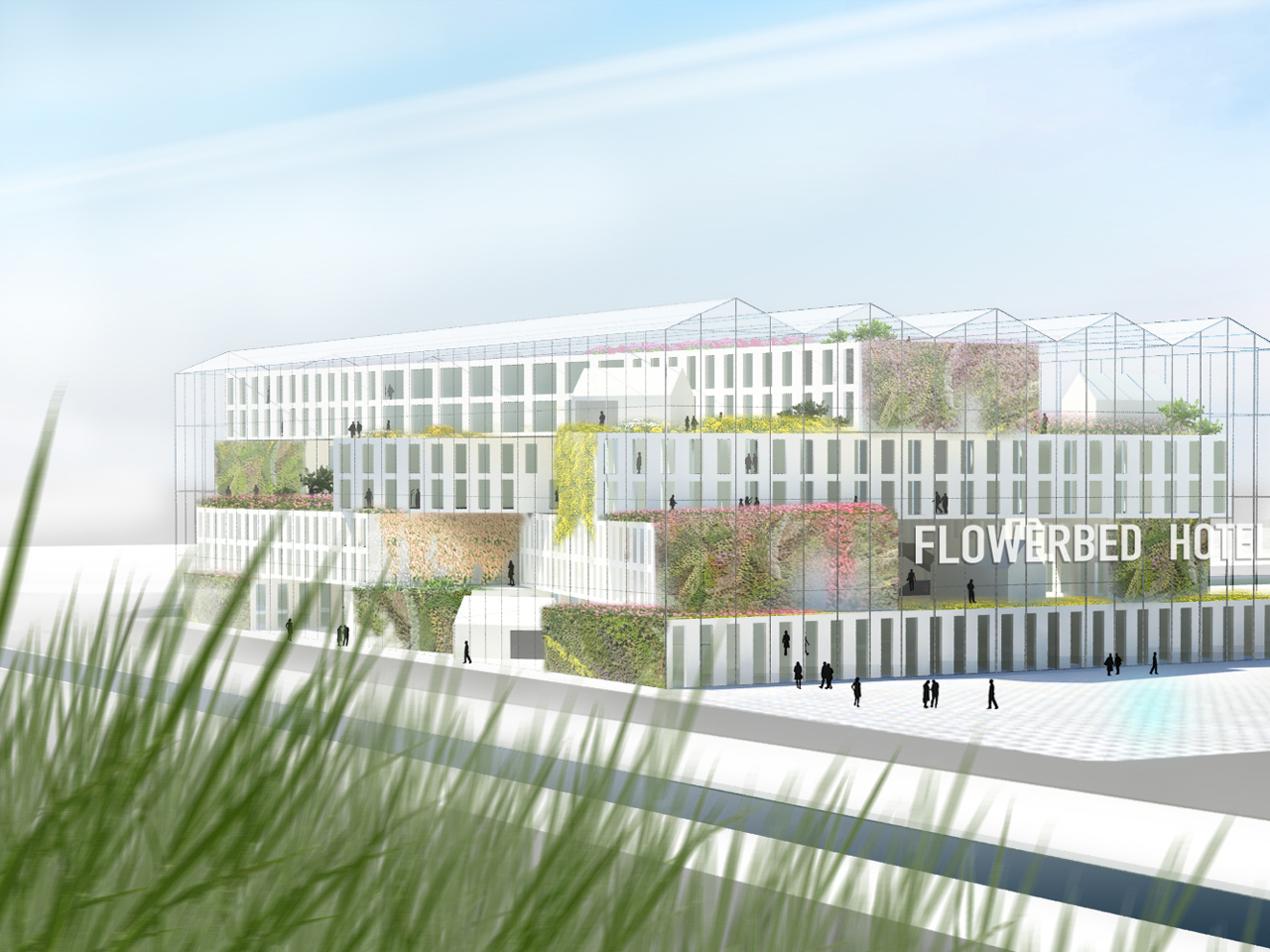
Flowerbed Hotel
The Flowerbed Hotel will be located next to the main entrance of the future Bloomin' Holland theme park and business centre in Aalsmeer. The building is composed of a series of stacked volumes inside a greenhouse. It aims to combine the pleasure and spectacle of indoor plants with a high end hotel environment suitable for business people and tourists alike. Despite its glass hood, the hotel will demonstrate an exemplary use of sustainable technologies to reduce energy use.
- Location
- Aalsmeer, Netherlands
- Status
- Competition
- Year
- 2010–2011
- Surface
- 19000 m²
- Client
- Kloos 2
- Programmes
- Hotel
- Themes
- Architecture, Leisure
Aalsmeer in the Amsterdam region is the beating heart of the flower industry. Production, trade, breeding, lifestyle: it all comes together here. Aalsmeer is the site of the largest flower auction in the world, FloraHolland, as well as a unique blend of botanical leisure, high-tech research on horticulture, and high-end marketing firms working in floriculture and the ornamental flower trade.
The location is lacking however, in suitable, high quality short term accomodation, catering and meeting facilities. Tourists who visit the future Bloomin’ Holland Theme Park might not be retained in the area, but could travel there on day trips. At the same time, the area is just 12 minutes from Schiphol with the new N201 highway. The area needs to diversify its economy, from monofunctional industrial use to work, tourism and entertainment combined. High end companies are beginning to cluster there, but desire high quality environments with an attractive appearance as a minimum.
The Green Square, a new central plaza, will form the focus of the area. The square offers an ideal location for a hotel, highly visible from the N201 highway. A hotel would be on the square, very well located and visible from the N201 them. The volumes hold the program of 280 rooms with a floral theme, a conference centre, fitness centre and spa, and 2.100 m2 flower beds in the public, glass enclosed lobby.
The stacking of volumes underneath the greenhouse shell results in a diverse and spacious lobby which is at the same time a public flower garden. The lobby is divided into three zones: a public zone for day visitors, a more private zone for hotel guests and a mixed zone. All areas are connected through a semi-public route.
High ceilings, characteristic glass enclosed spaces containing terraced plateaus will accommodate lobbies, restaurants, retail and meeting spaces. Through large scale and the stacking of flower beds, a special experience arises. When a visitor enters the hotel they will imagine themselves in Alice in Wonderland. It will be a spatial experience that impresses upon the visitor that they are in the world’s most advanced center of floriculture and horticulture: the Netherlands.
The building will feature photovoltaic panels and windmills to generate power, geothermal hot / cold pump for temperature control, and natural ventilation and green walls, resulting in an excellent energy performance despite the glass hood. MVRDV completed the Spijkenisse Public Library ‘Book Mountain’ in 2013, with a similar amount of glass and sustainable engineering from Dutch firm Arcadis.
Gallery
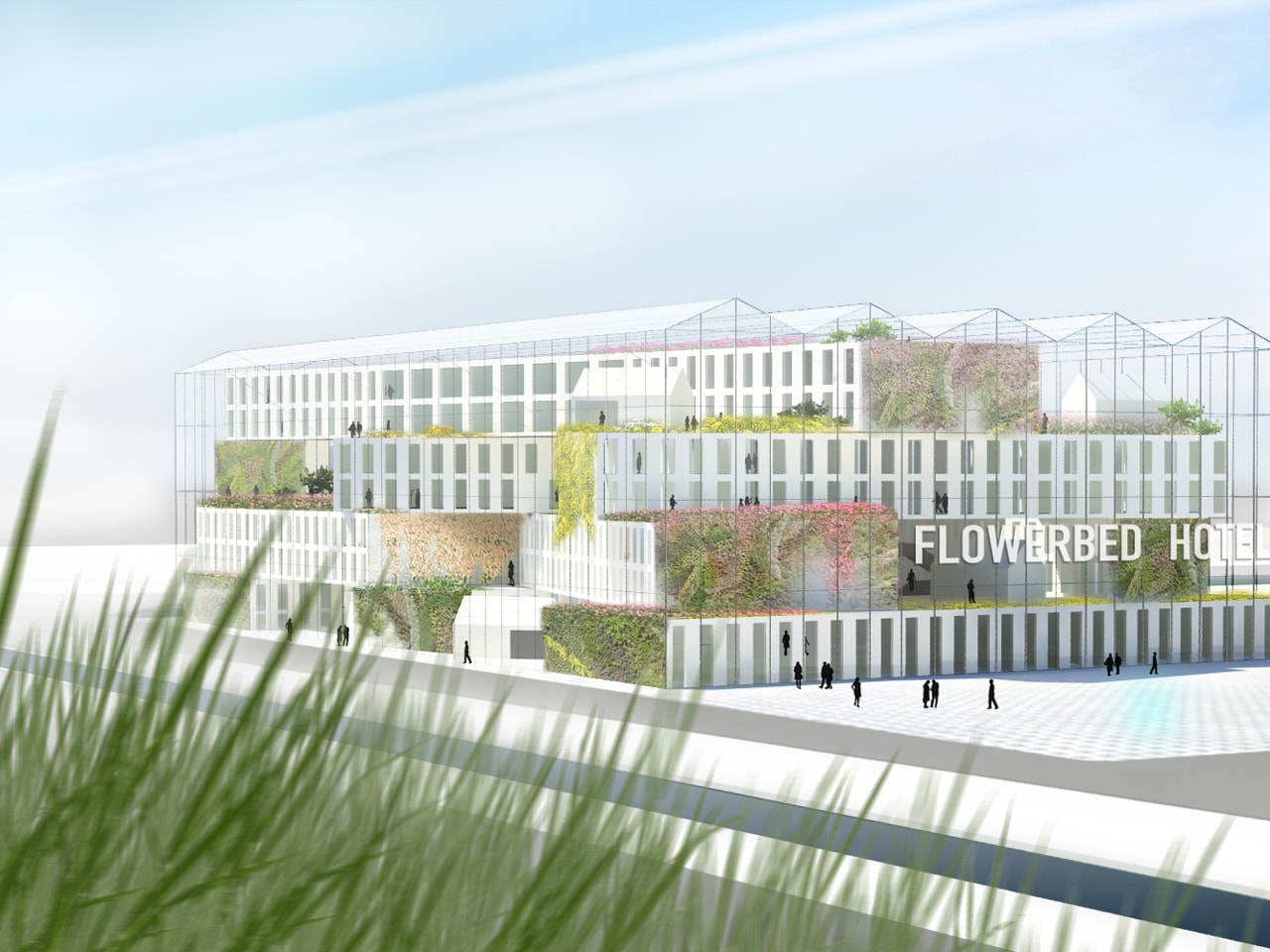
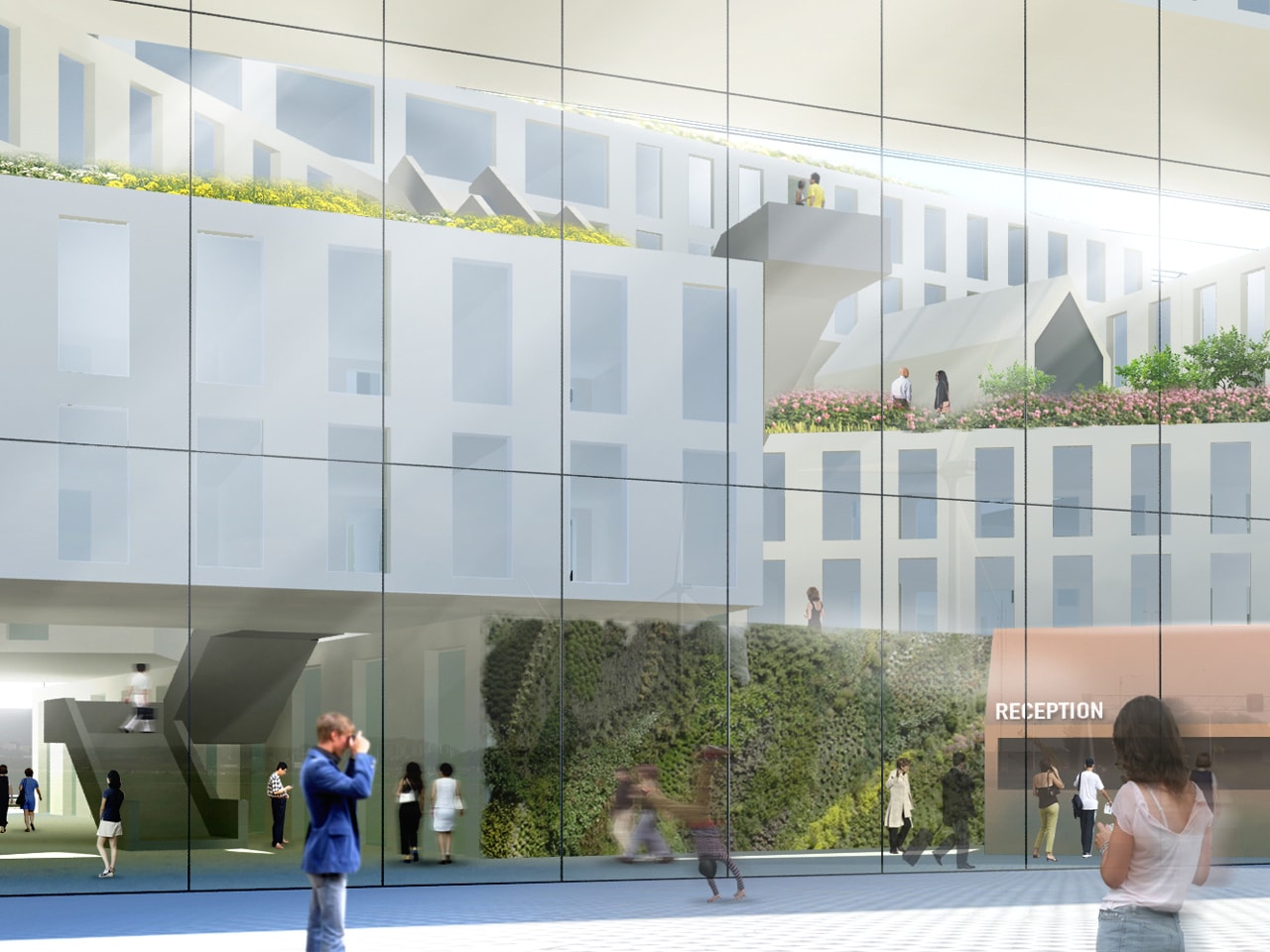
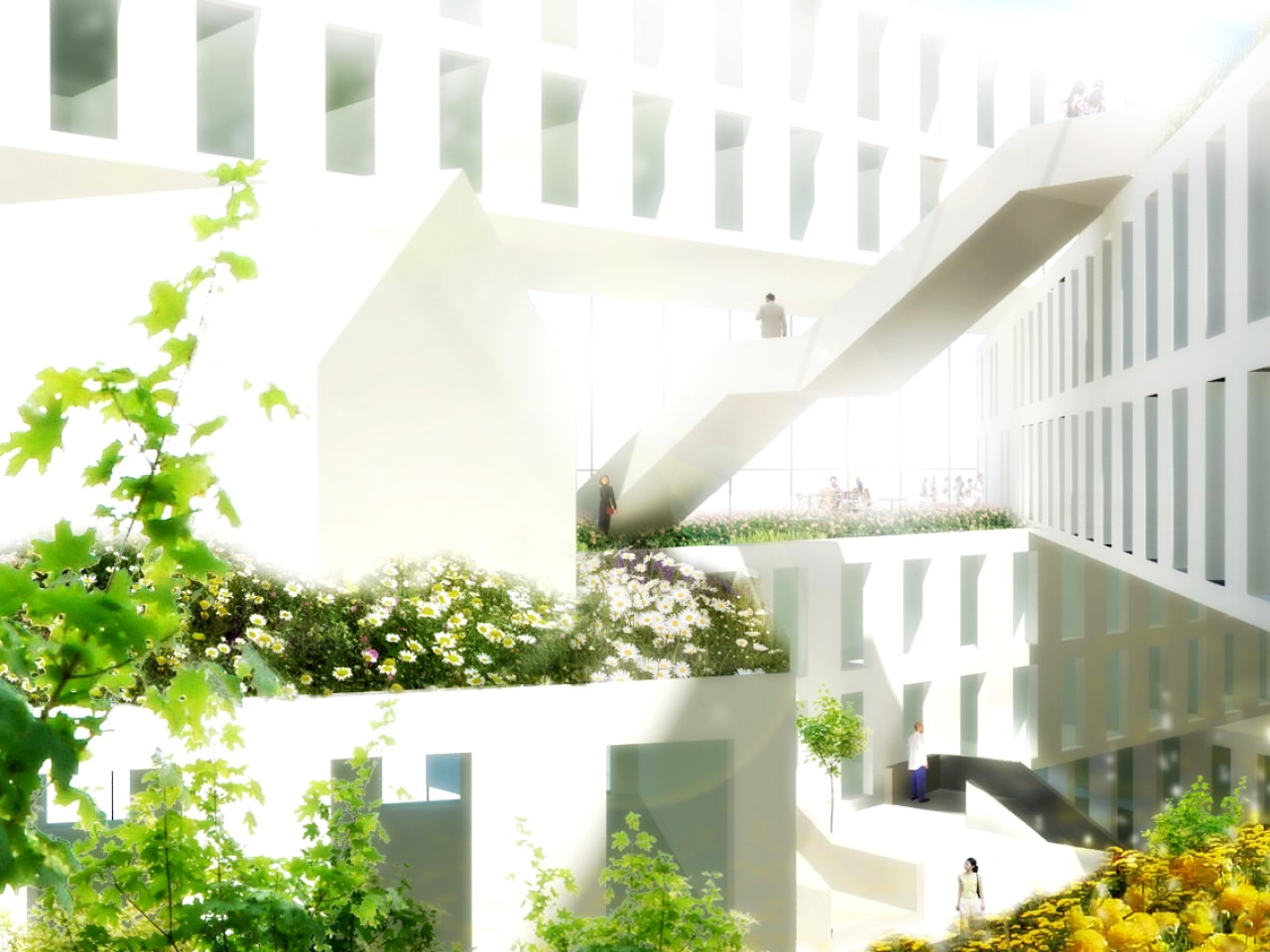
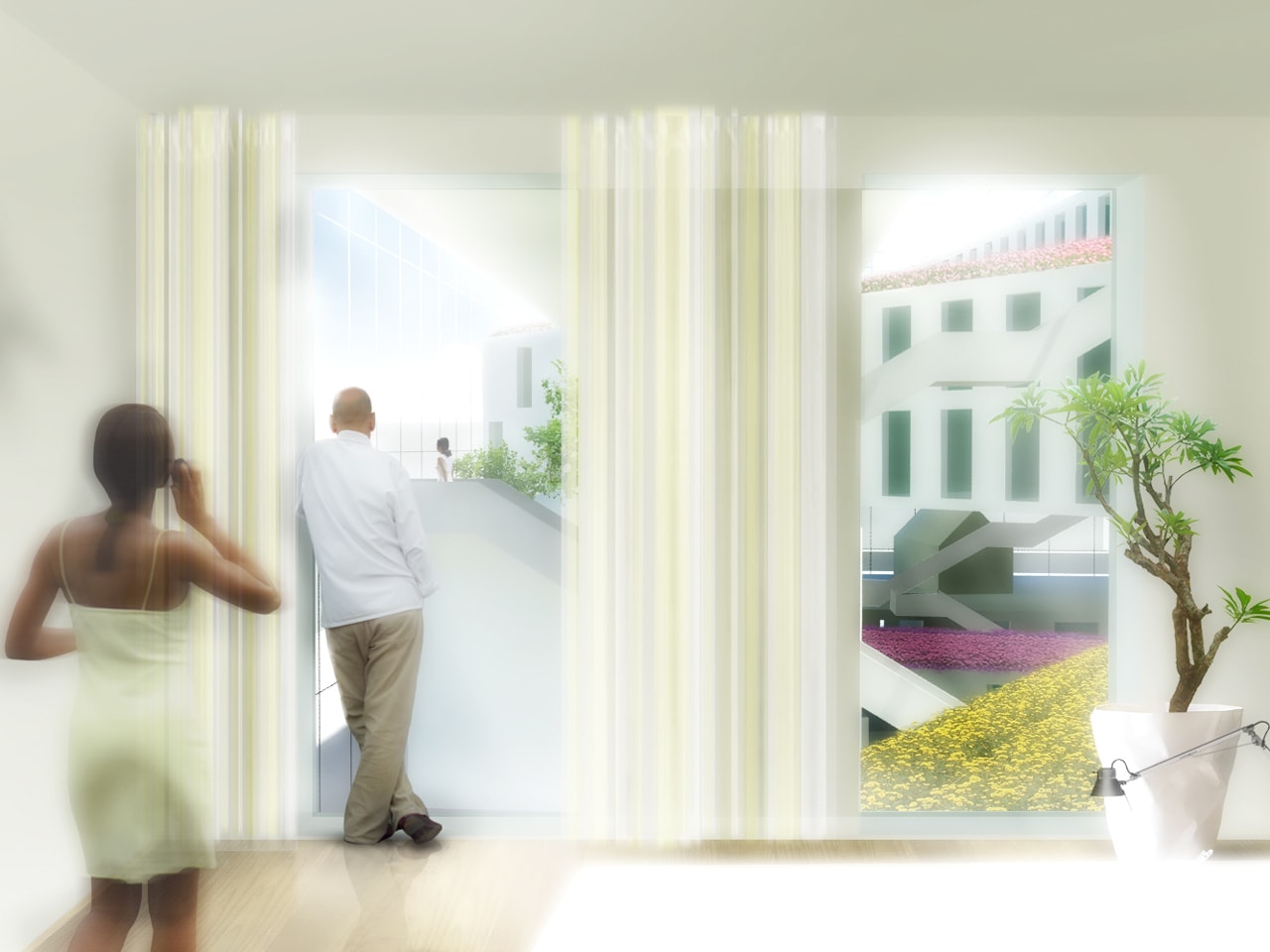
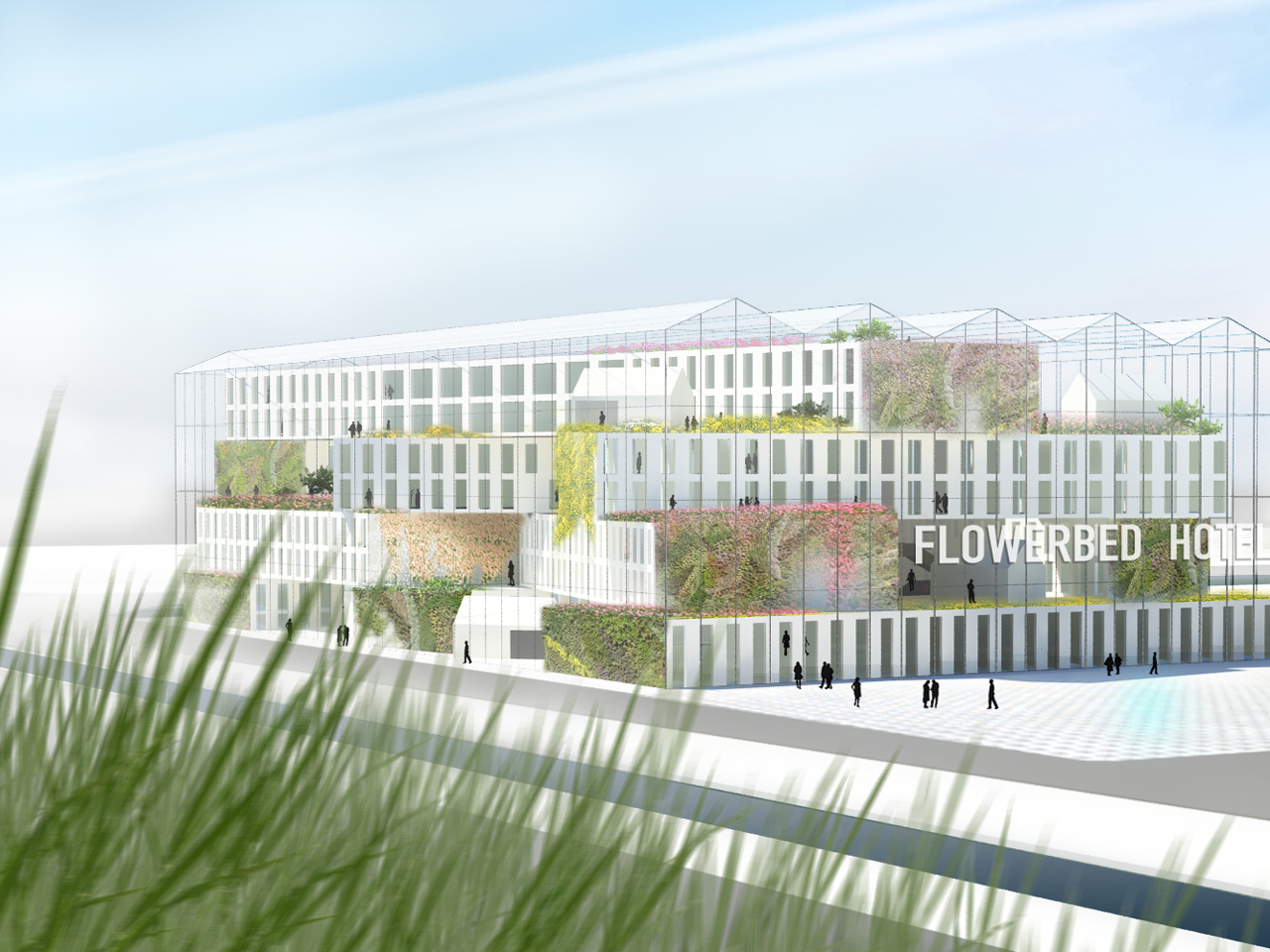
Credits
- Architect
- Principal in charge