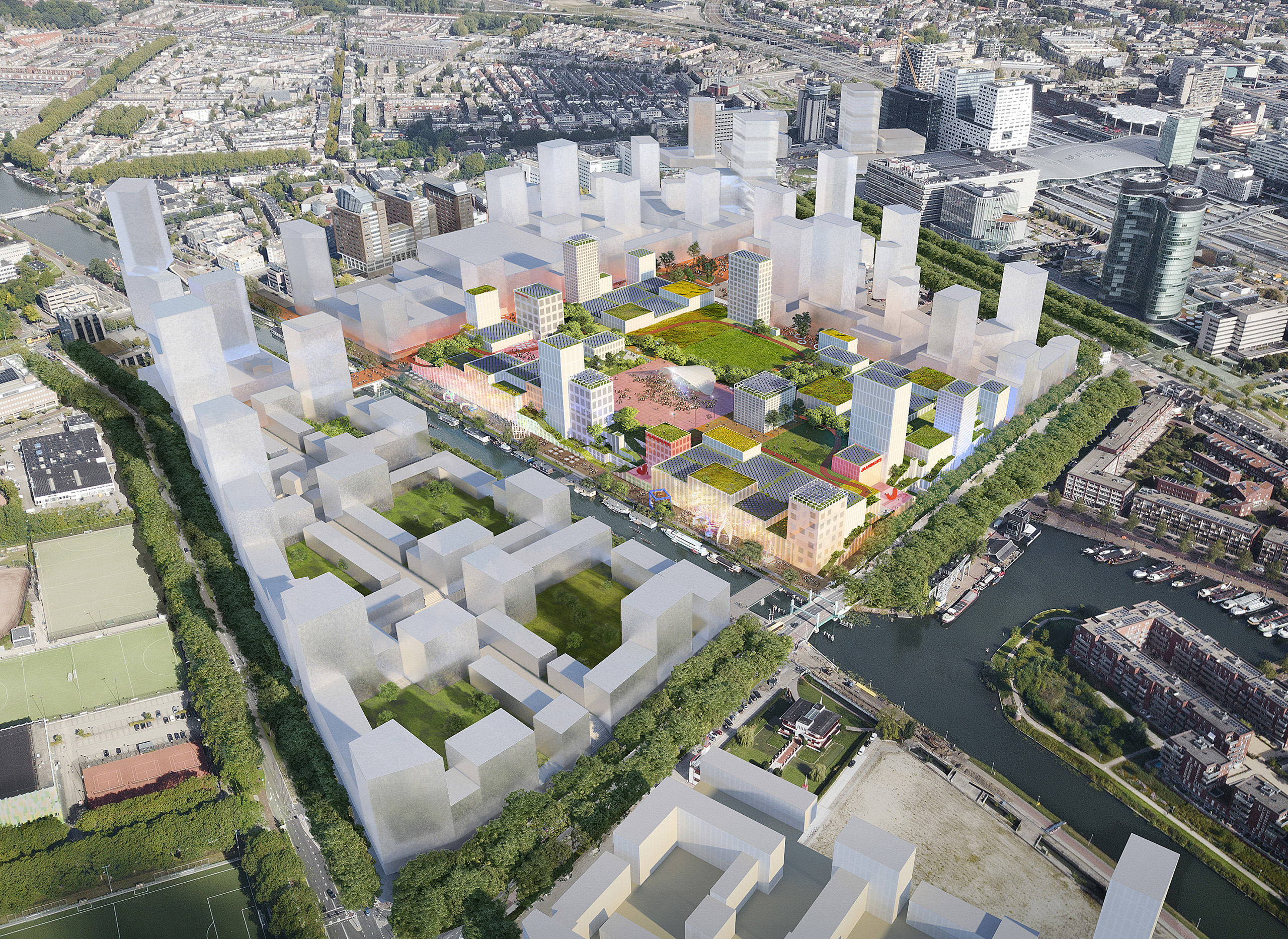
Jaarbeurs Utrecht
With a focus on sustainability and quality of life, the new, green-roof-topped Jaarbeurs venue and masterplan for the surrounding neighbourhood represents a major change for an area currently dominated by logistics, cars, and parking spaces.
- Location
- Utrecht, Netherlands
- Status
- Design
- Year
- 2016–2021
- Surface
- 600000 m²
- Client
- Undisclosed
- Programmes
- Offices, Retail, Bar-restaurant
- Themes
- Sustainability, Culture
Jaarbeurs came to MVRDV with a challenging question: how do you design a green, sustainable, and innovative venue while giving the surrounding neighbourhood an important boost? After a two-year process, the two companies are now launching their plan for a 120,000 m2 venue on the existing Jaarbeurs site to the west of Utrecht’s central station, forming the beating heart of a larger 600,000 m2 masterplan to transform the under-utilised area at the station’s rear.
The new Jaarbeurs will be a sustainable building that opens in all directions, with an accessible green roof that will descend to ground level via cascading terraces. On this green roof, a rooftop park is proposed, where it is hoped that a carpet of programmable 'squares' and gardens will offer space for urban nature, events, recreation, water storage, and energy generation. The rooftop of the new Jaarbeurs thus becomes an oasis in the city.
Alongside its event halls, the masterplan also shows the ground floor of Jaarbeurs hosting functions such as hospitality, shops, and offices. A car-free street, the “Jaarbeurs Boulevard”, cuts through the site, serving as the neighbourhood’s backbone. This boulevard will not only provide access to the Jaarbeurs venue, but also form a key route connecting the station to the areas beyond, including the Merwede Canal, which will be transformed into a vibrant waterfront area with restaurants and terraces. Here, residents of Utrecht, visitors to the Jaarbeurs, and tourists visiting the city will be able to enjoy a drink in the sun. Complementing this focus on quality of life is the project’s sustainability strategy, with the design pursuing BREEAM-Excellent certification.
“It is rare that a private party not only invests in its own building, but also includes the environment in its plans,” says Winy Maas. “This master plan shows that Jaarbeurs is passionate about the city and dares to think outside the box. This is desperately needed, because this underutilized area has the potential to become a fantastic neighbourhood with the venue as its core – an attractive green ‘hill’ in the city. The plan is also an opportunity to significantly improve the city and properly connect the centre, the station area, the Merwede Canal zone, and the Kanaleneiland.”
Gallery
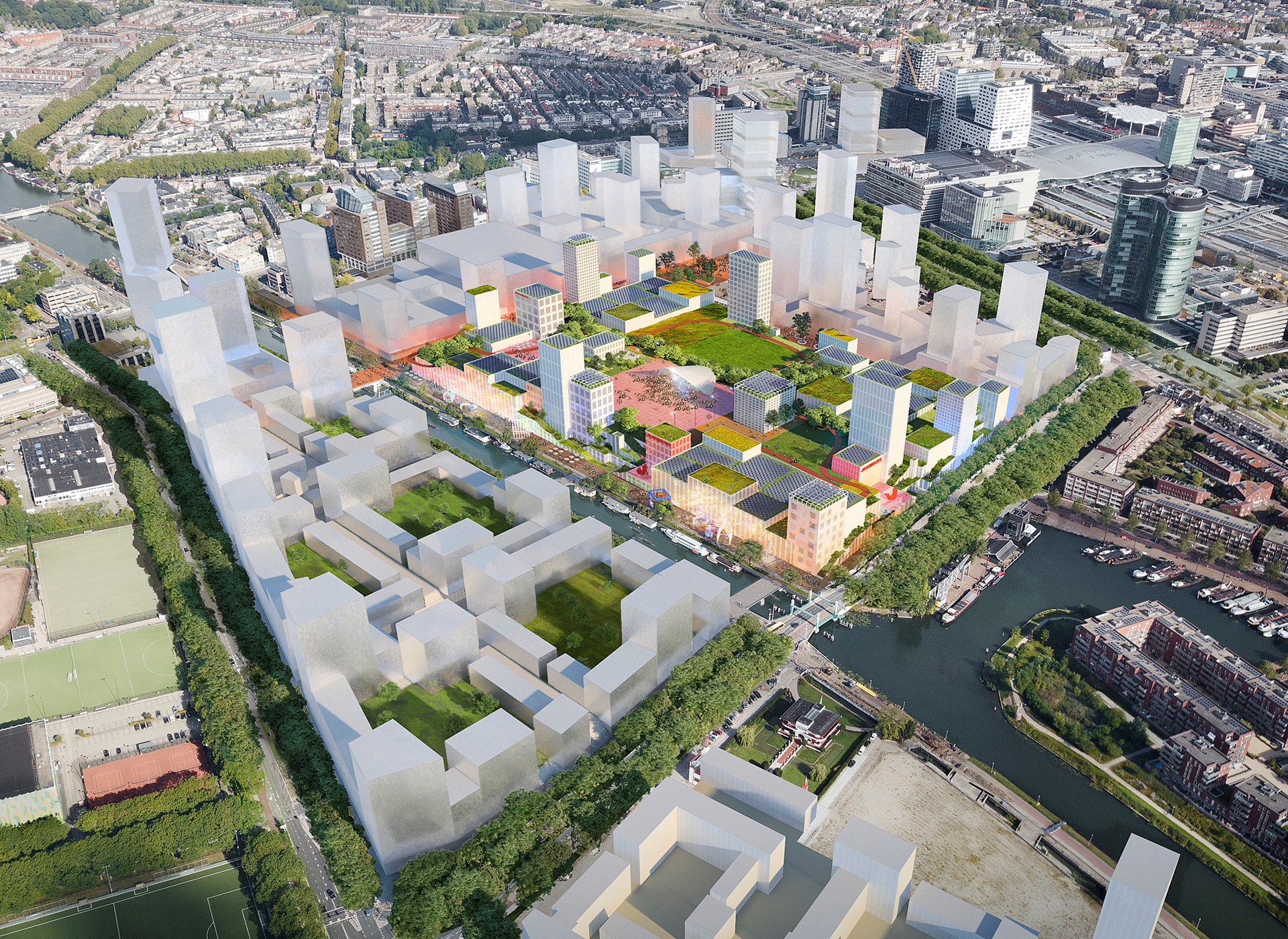
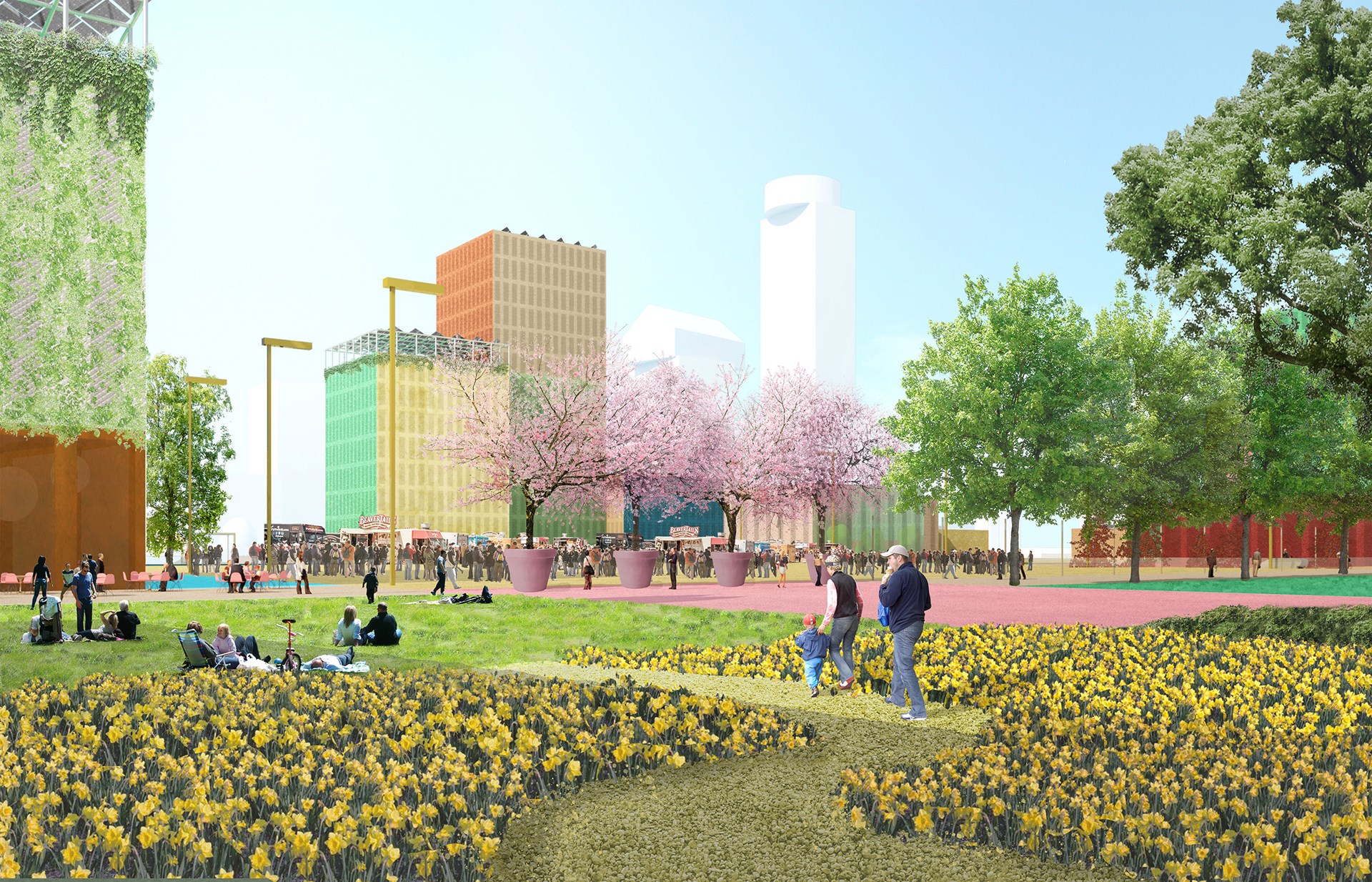
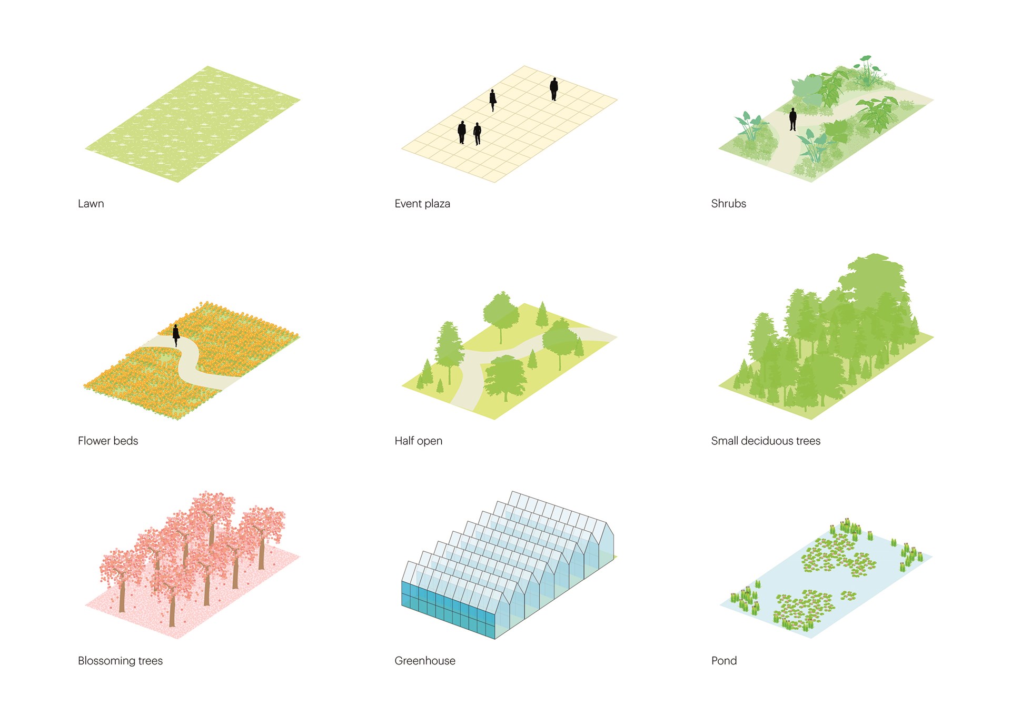

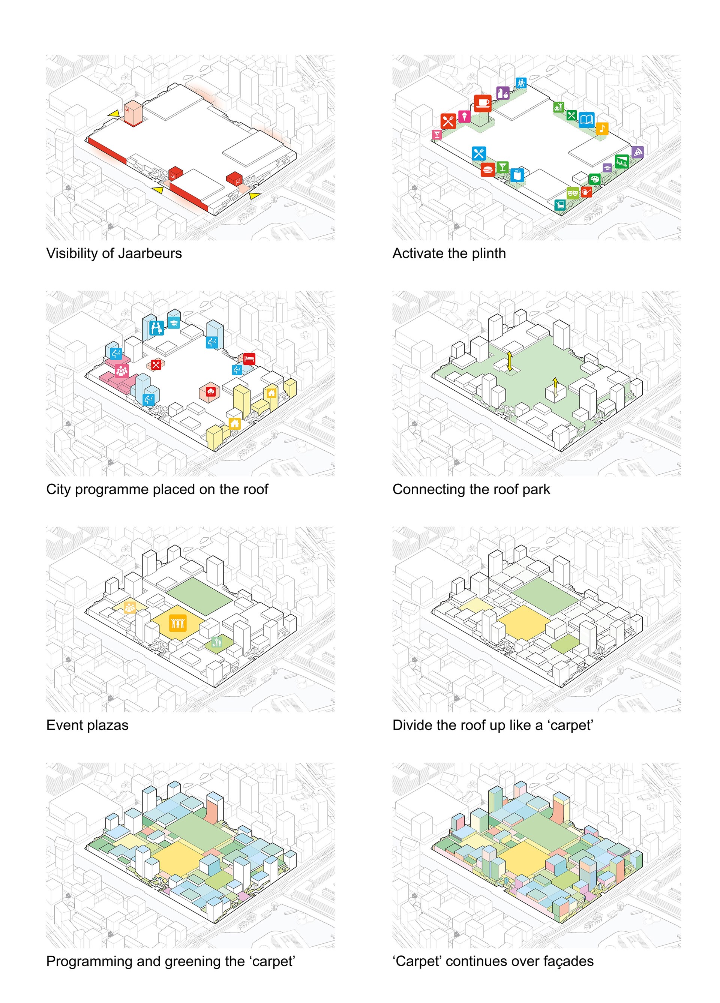
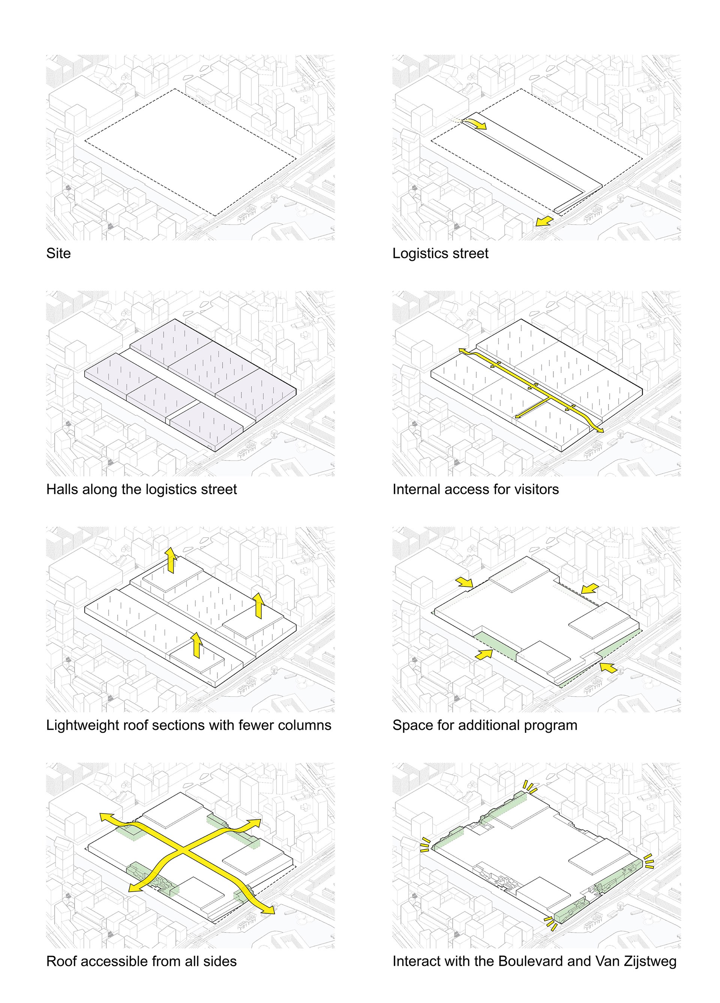
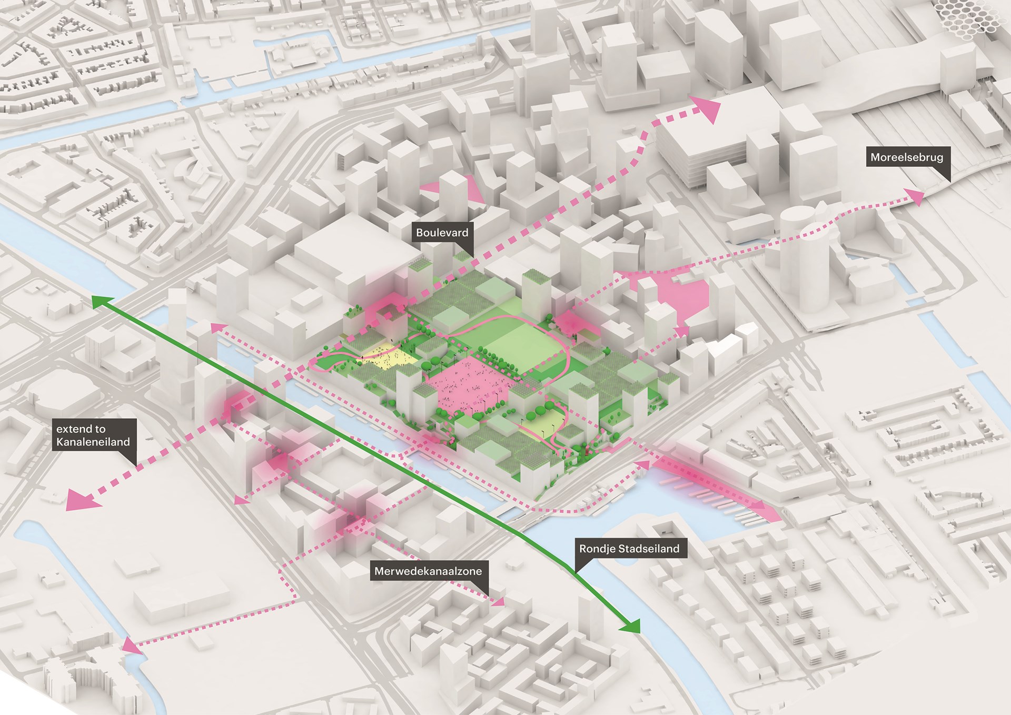
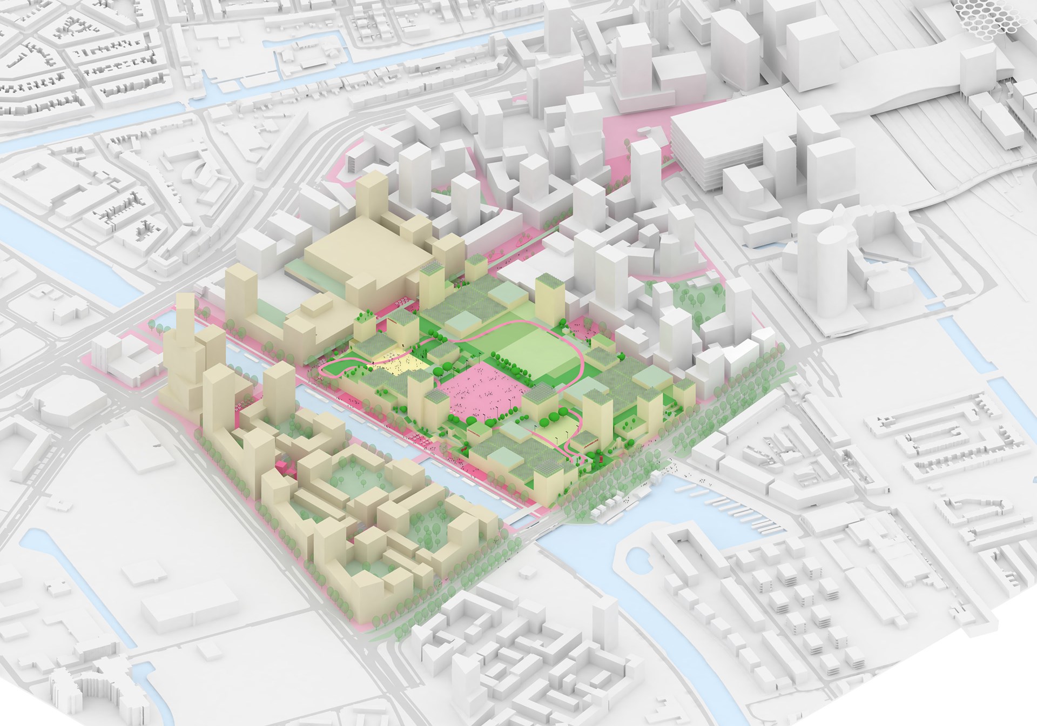
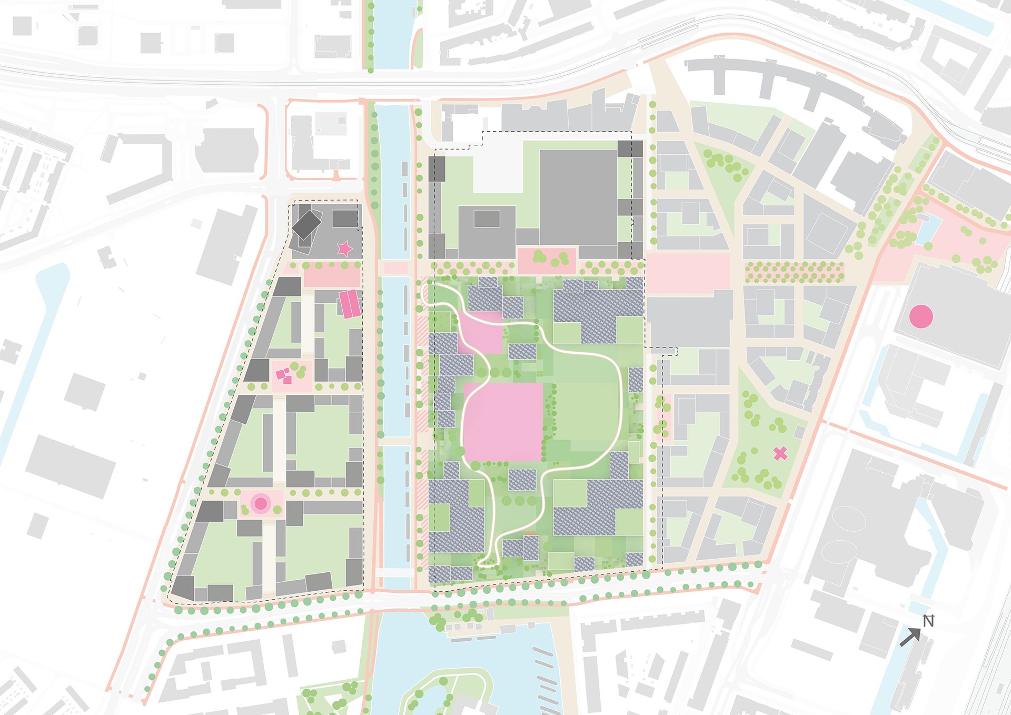
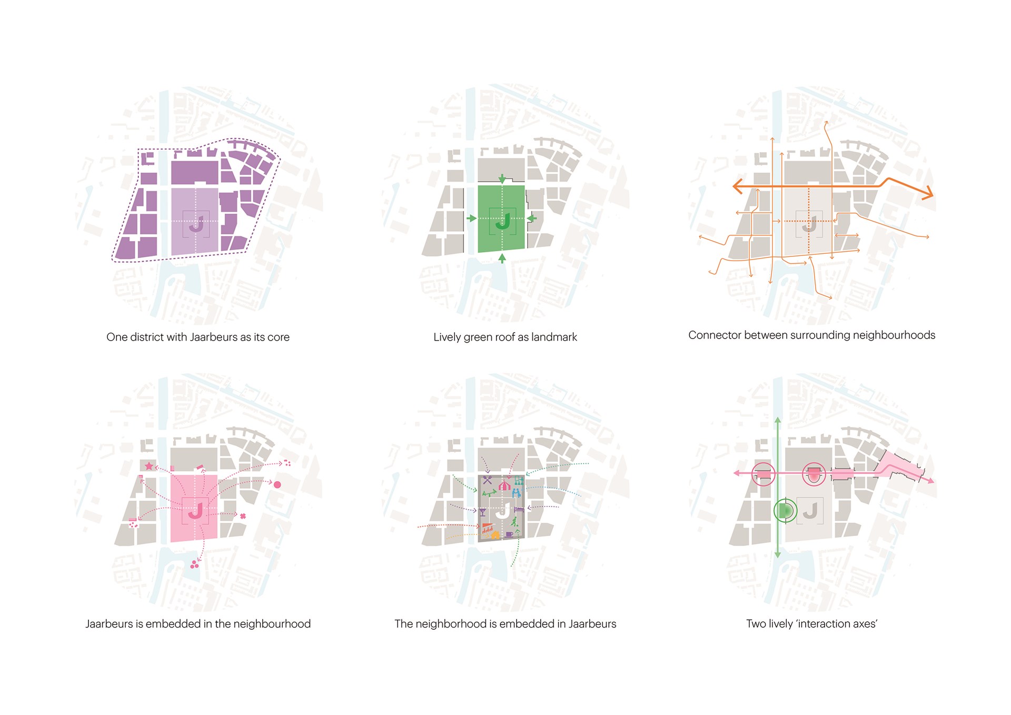
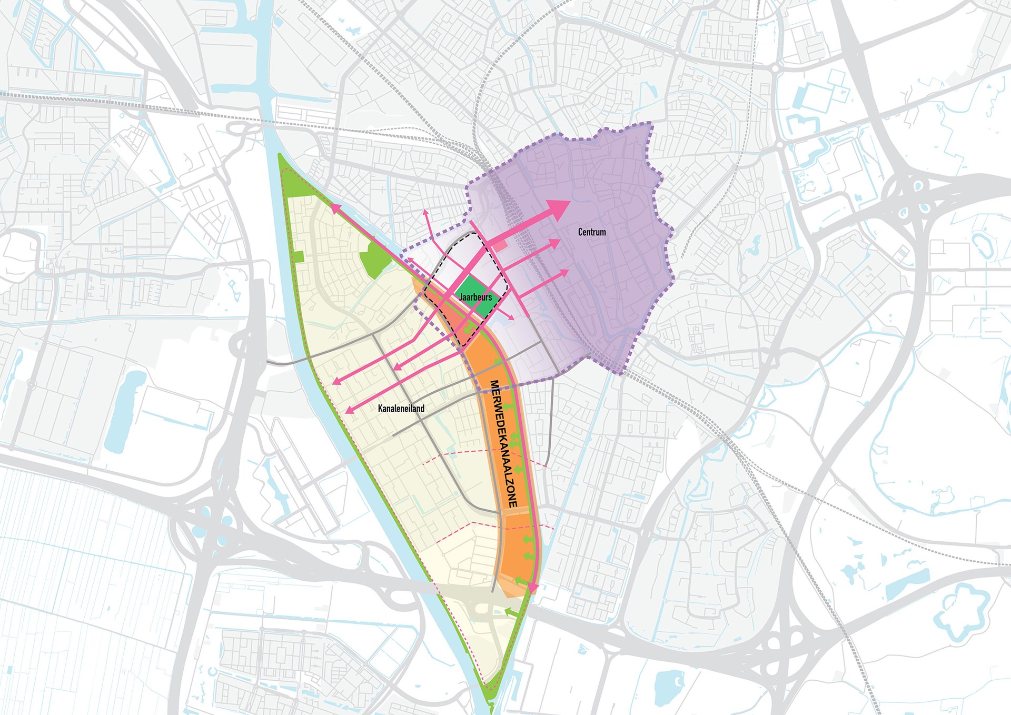
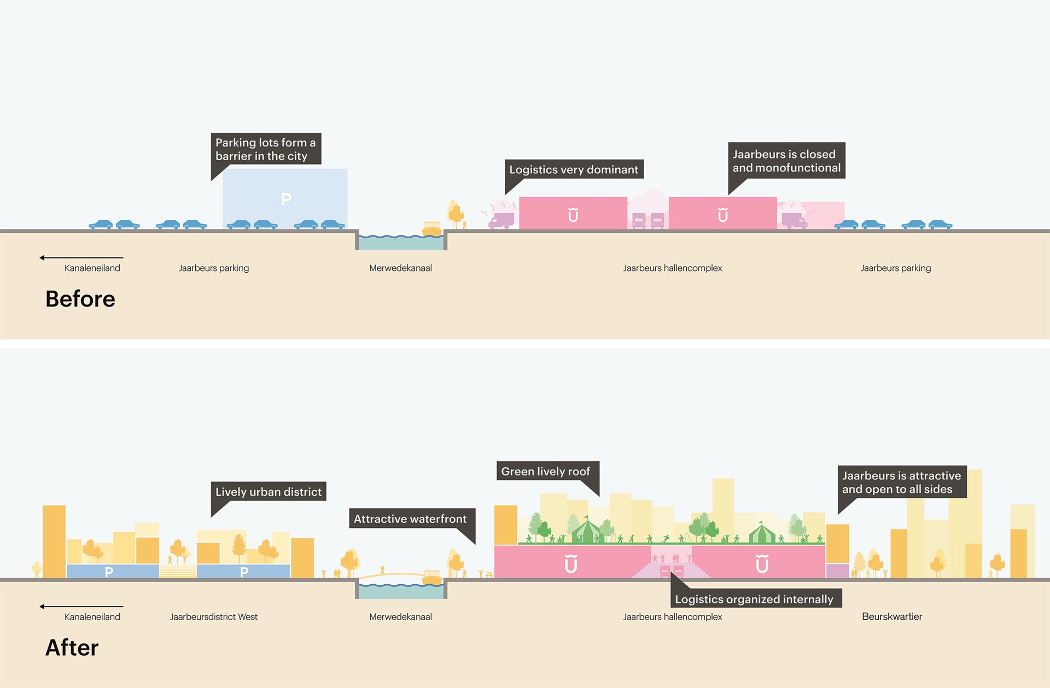

Credits
- Architect
- Principal in charge
- Studio Directors
- Design team
- Kris Schaasberg
- Sanne van Manen
- Emilie Koch
- Nils Christa
- Olivier Sobels
- Rik Lambers
- Stephan Boon
- Maxime Sauce
- Gijs Rikken
- Thijs van Oostrum
- Vedran Skansi
- Cas Esbach
- Yannick Macken
- Bram van Ooijen
- Pietro Bergamini
- Roxana Aron
- Katarzyna Ephraim
- Mark van Wasbeek
- Valentina Fantini
- Irgen Salianji
- Olesya Vodenicharska
- Amalia-Anastacia Gisca-Chitac
- Visualization
- Business Development
- Partners
- Strategic urban development consultant:
- SITE UD, Amsterdam
- Structural engineer:
- Royal Haskoning DHV
- Cost calculation:
- IGG Bouweconomie
- Traffic consultant:
- Royal Haskoning DHV
- Movares



