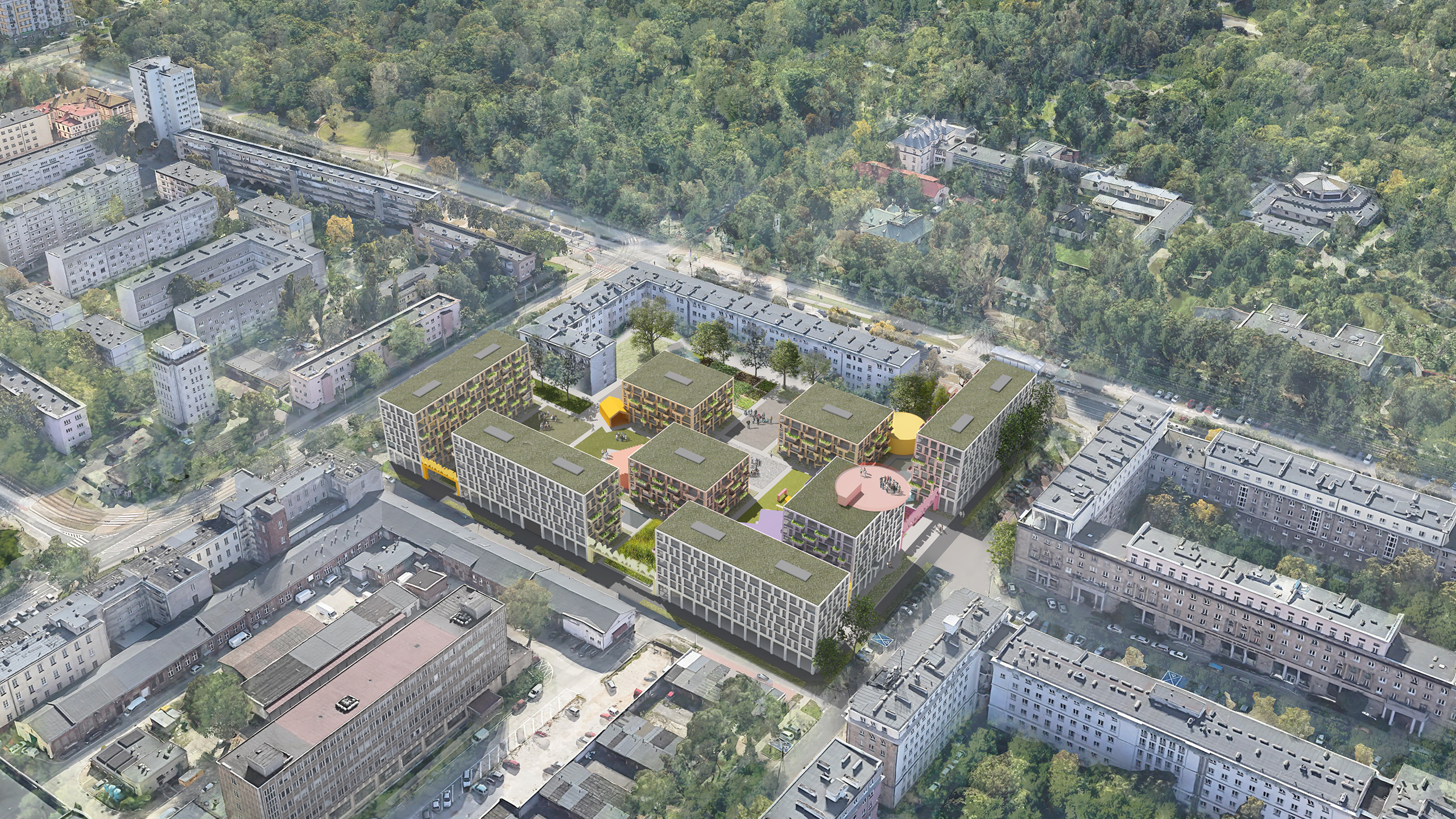
Ratuszowa
In the once-isolated Praga district in Warsaw, where no-nonsense post-war architecture prevails, MVRDV designed the Ratuszowa housing project: eight futureproof, colourful housing blocks that are carefully positioned to create a secluded square with a communal outer façade that blends with the existing architecture.
- Location
- Warsaw, Poland
- Status
- Competition
- Year
- 2019–2020
- Surface
- 43095 m²
- Client
- Undisclosed
- Themes
- Architecture
The Praga district has become a vibrant neighbourhood and tourist hotspot. Located on the other side of the Vistula River, opposite the old town of Warsaw, the number of bars, restaurants, and hotels have increased rapidly over the past years, luring people across the river. The assignment was to design a contemporary building that could fit the current style of the Praga district of Warsaw, which comprises three areas that differ in style and urban fabric. MVRDV’s ambition was to embed the design into its historical environment, create a sense of community by creating safe community spaces with several entrances to connect the square to the surrounding streets.
The design consists of a composition of blocks; a mixture of towers and slabs with a modest height of 24 metres form the base of the design, which matches the height of the surrounding housing blocks of Praga II, which was built in the fifties. MVRDV placed the slabs along the border of the plot, creating openings that correspond to openings planned in the original Praga II plan for the site. One of the towers, however, is shifted relative to this original plan to interrupt an axis extending from the nearby Hallera square, giving the new area a sheltered ambiance. This tower has a viewing platform with stunning views on the square and the Warsaw zoo
The interior of the block is colourful, with three smaller buildings of 15 meters in height positioned in such a way there is always an unblocked view of the streets. Meanwhile, the continuous façade on the outside of the block has a more formal appearance, with an extra tall ground floor to fit the surrounding buildings. To connect this community to the surrounding streets, a main entrance is created and on every corner there is an inviting portal, each with its own Warsaw slang name. The blocks are positioned in such a way that there is enough distance between them for privacy, but also close enough to create intimate and safe communal spaces. The outer housing blocks have entrances from both the inside and outside of the site, and underneath the site a parking garage will be created.
Sustainability is an important feature of this design: each block will have its own sustainable heating system and green sedum roof. The design includes various gardens and community spaces; from a space for community gatherings to a tribune which can function as a stage but also hides bicycle parking underneath. The program also contains childcare, an outdoor playground and a space for exhibitions. The spaces in between the various programs are filled with greenery, from a garden with flowers to a pond, which will contribute to the biodiversity of this area. Car traffic is discouraged and accessible bicycle parking and pleasant walking paths are created that connect the site to Praga I and II and the Dworzec Wileński Metro stop.
The façade of the housing blocks consists of concrete prefabricated panels and balconies designed in such a way that, despite the simplicity of the prefabrication system, allows for a façade that seems varied. The different panels combined with the different apartment types and balconies result in a playful contemporary façade. On the inward-facing façades, each block has a different tone of concrete. Inside the buildings, different apartment sizes and types are mixed evenly, making every housing block becomes a small community on its own, where families, young couples, older people, and students meet each other in the corridors.
Gallery
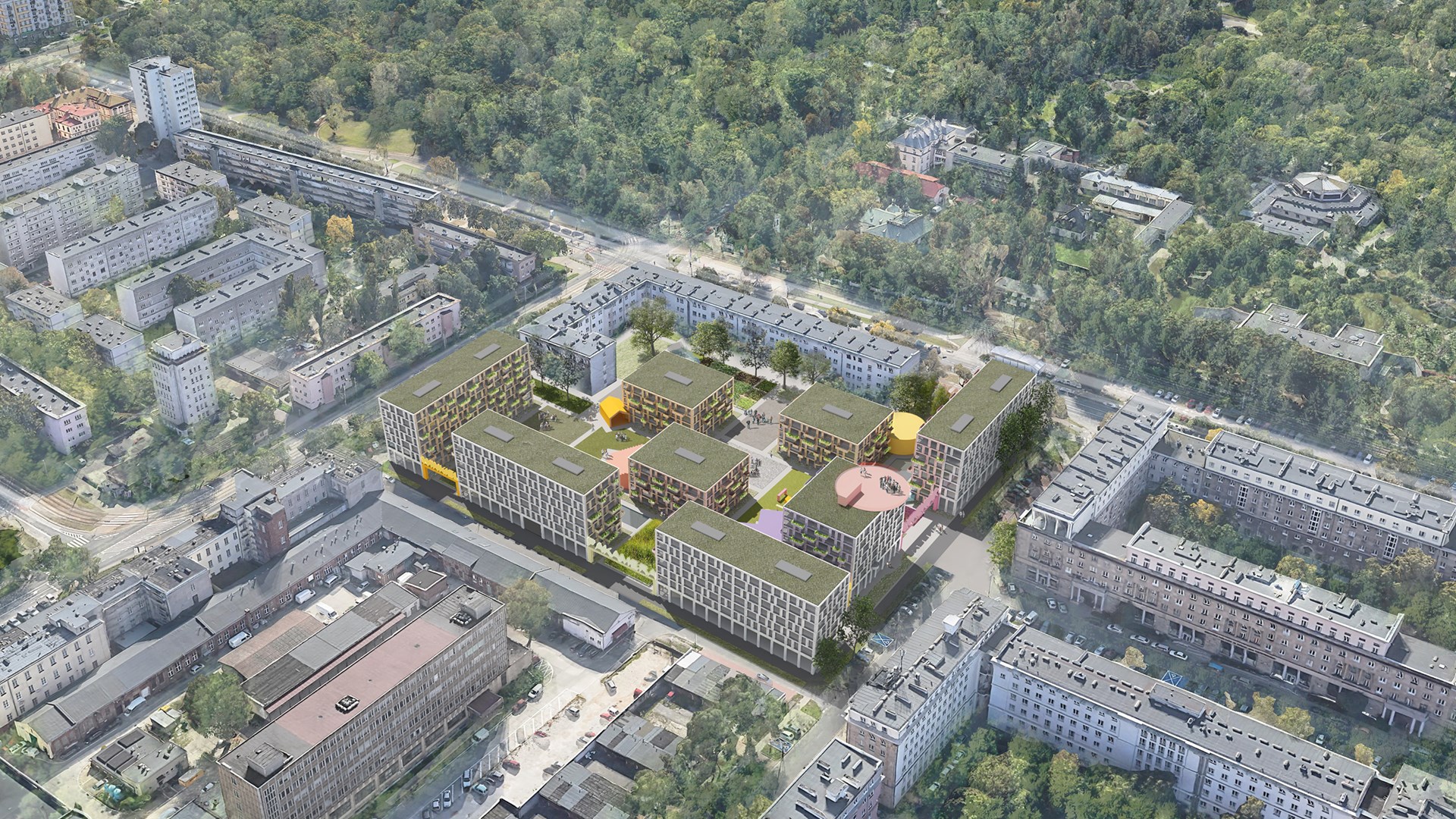
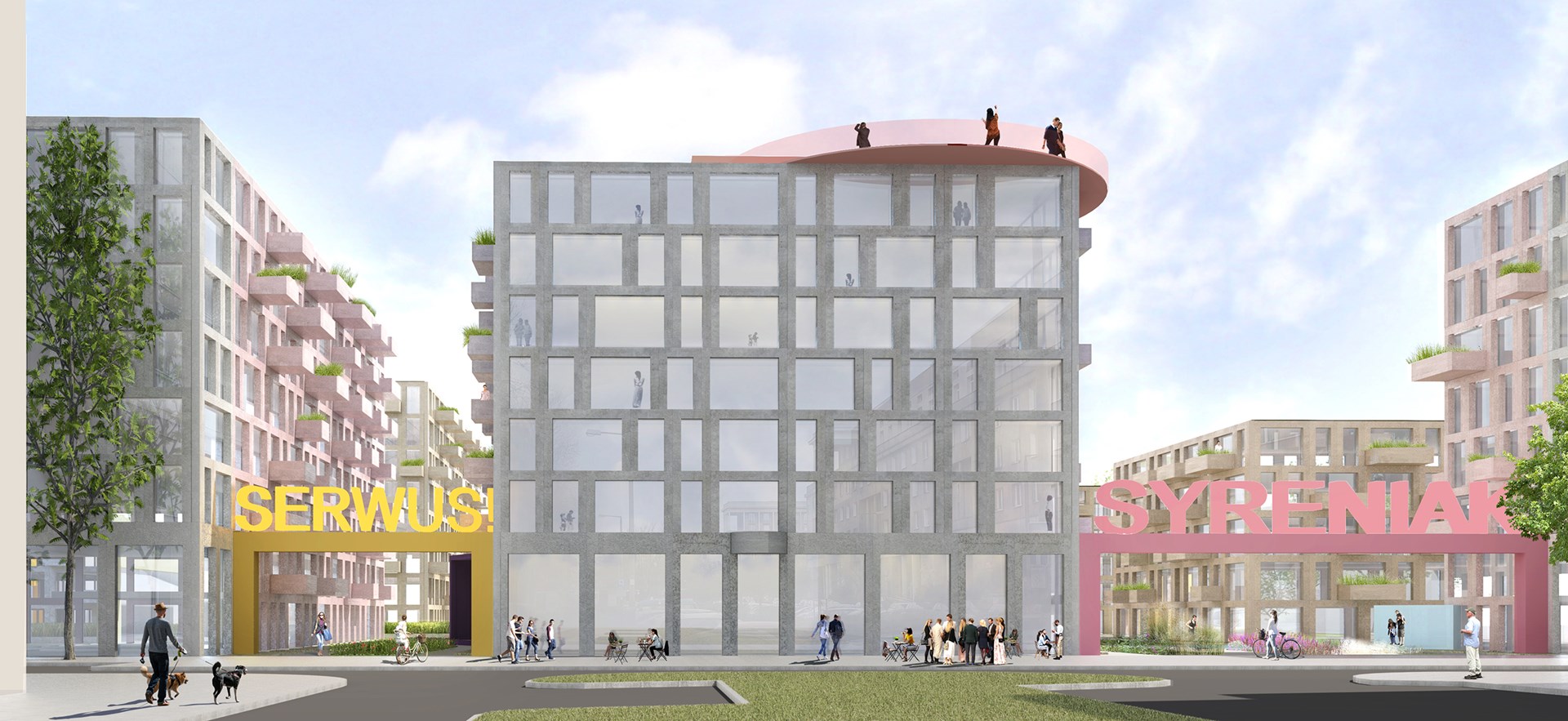
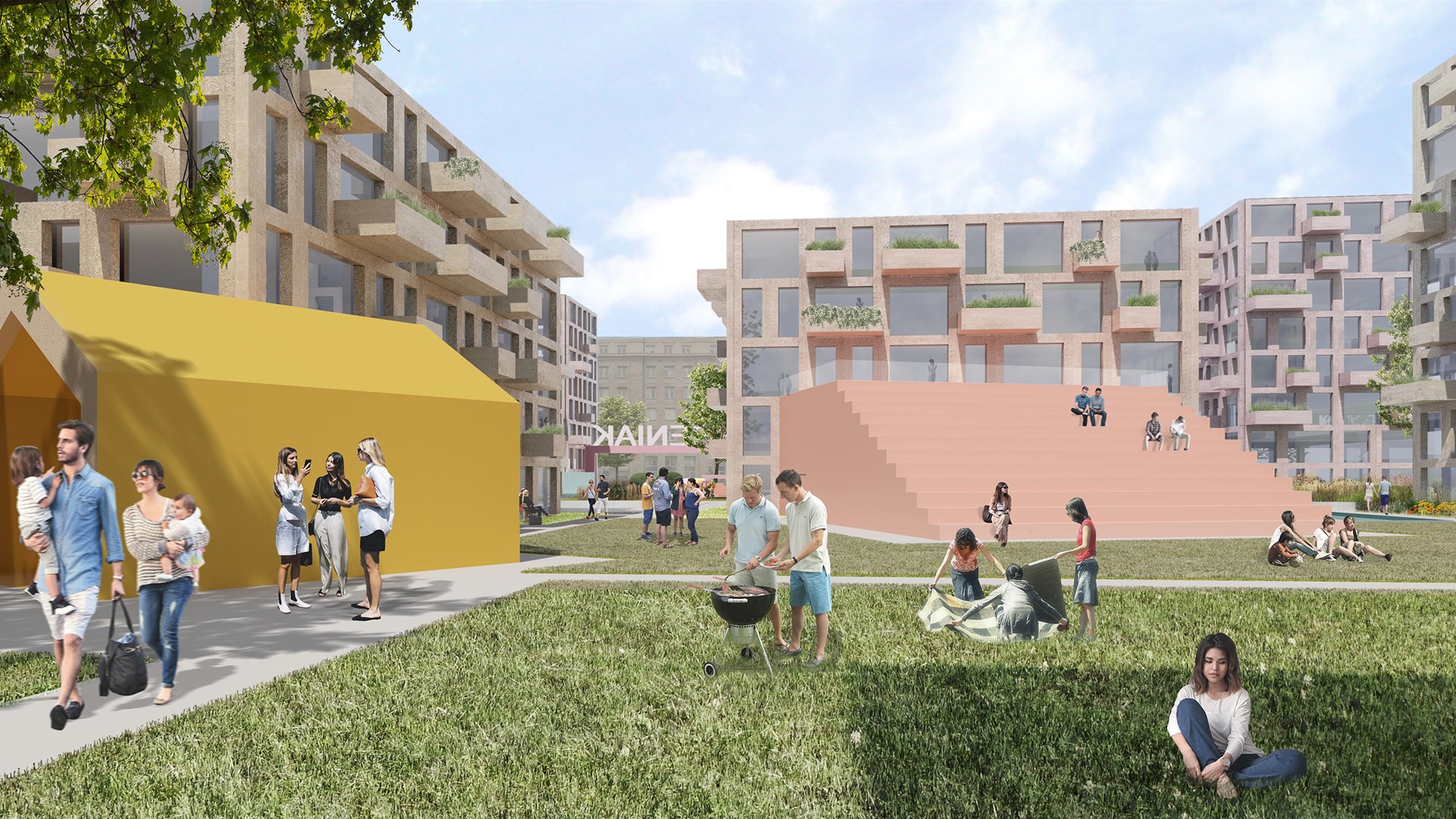
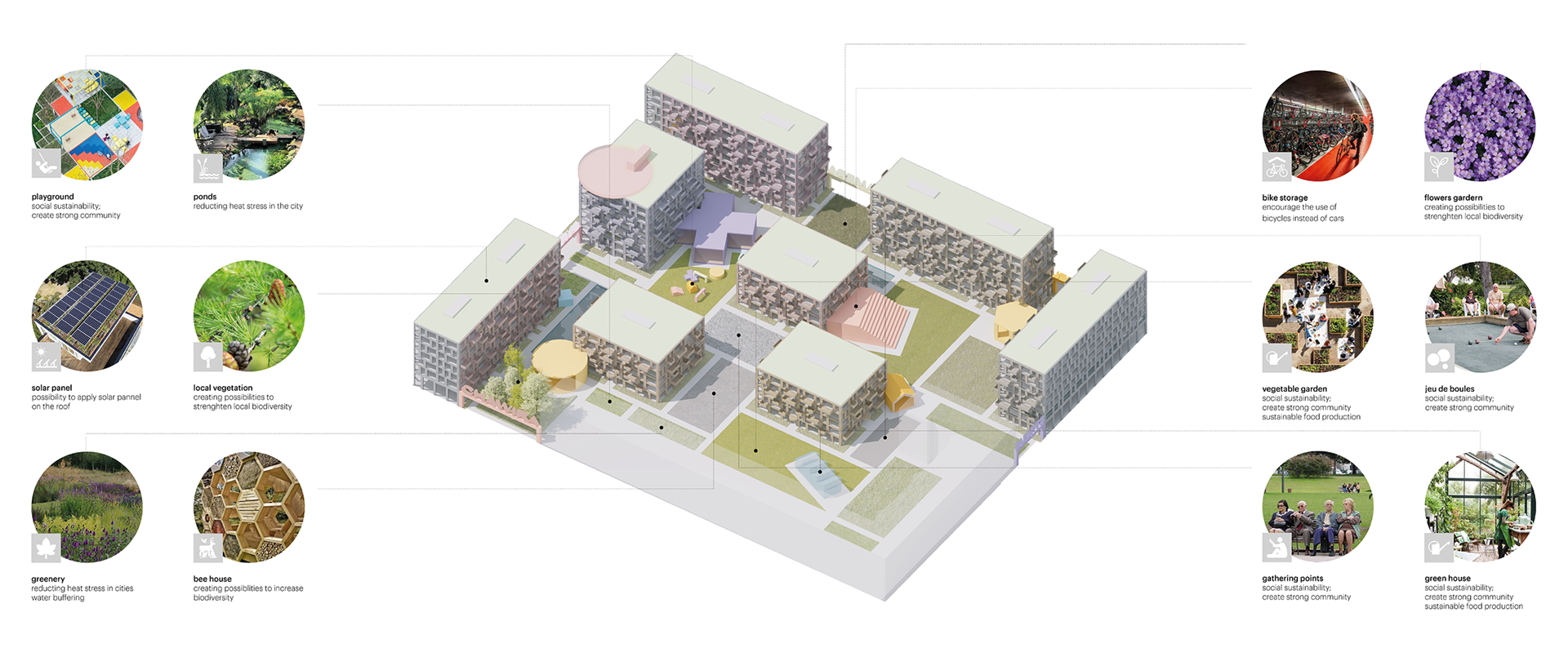
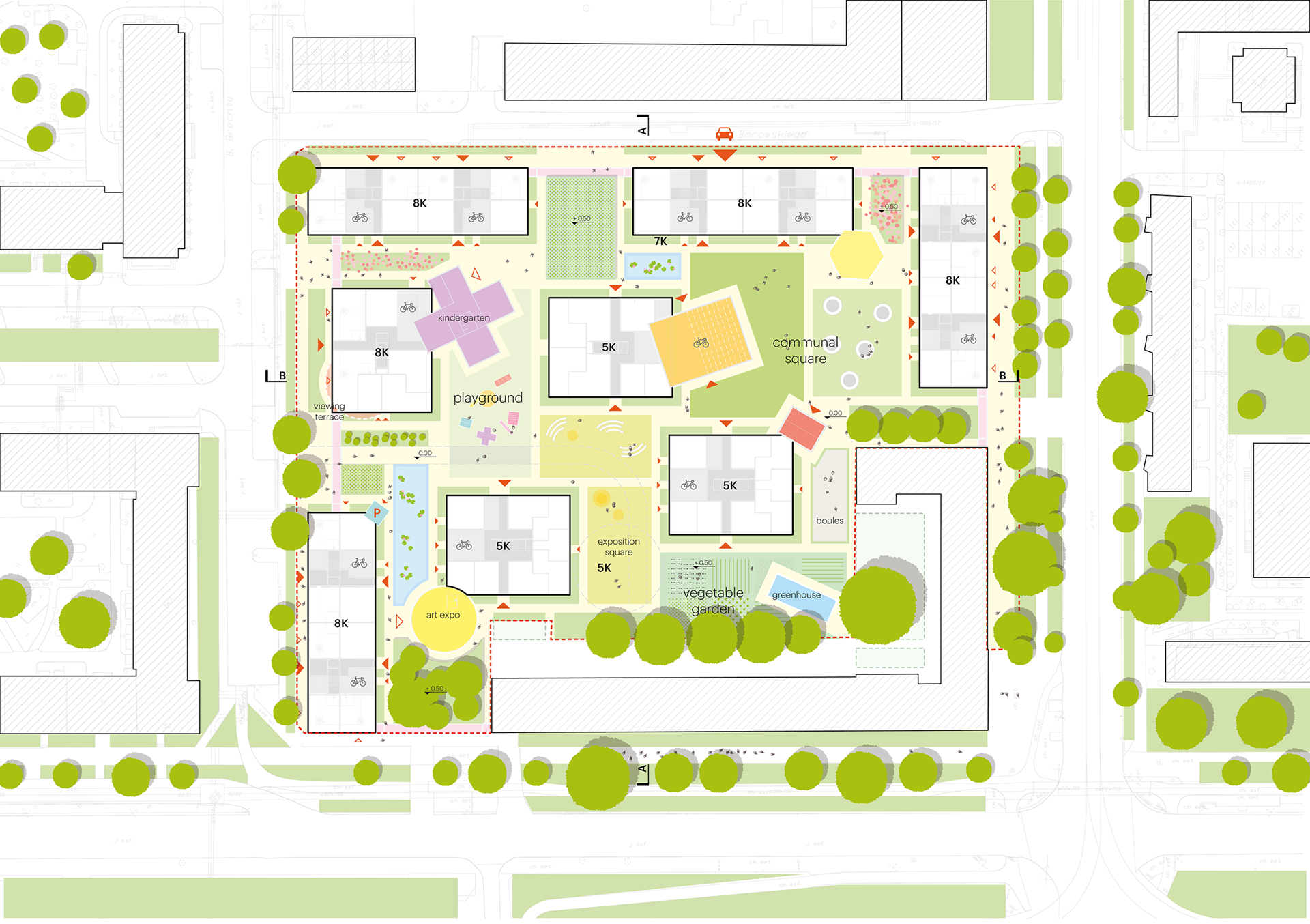
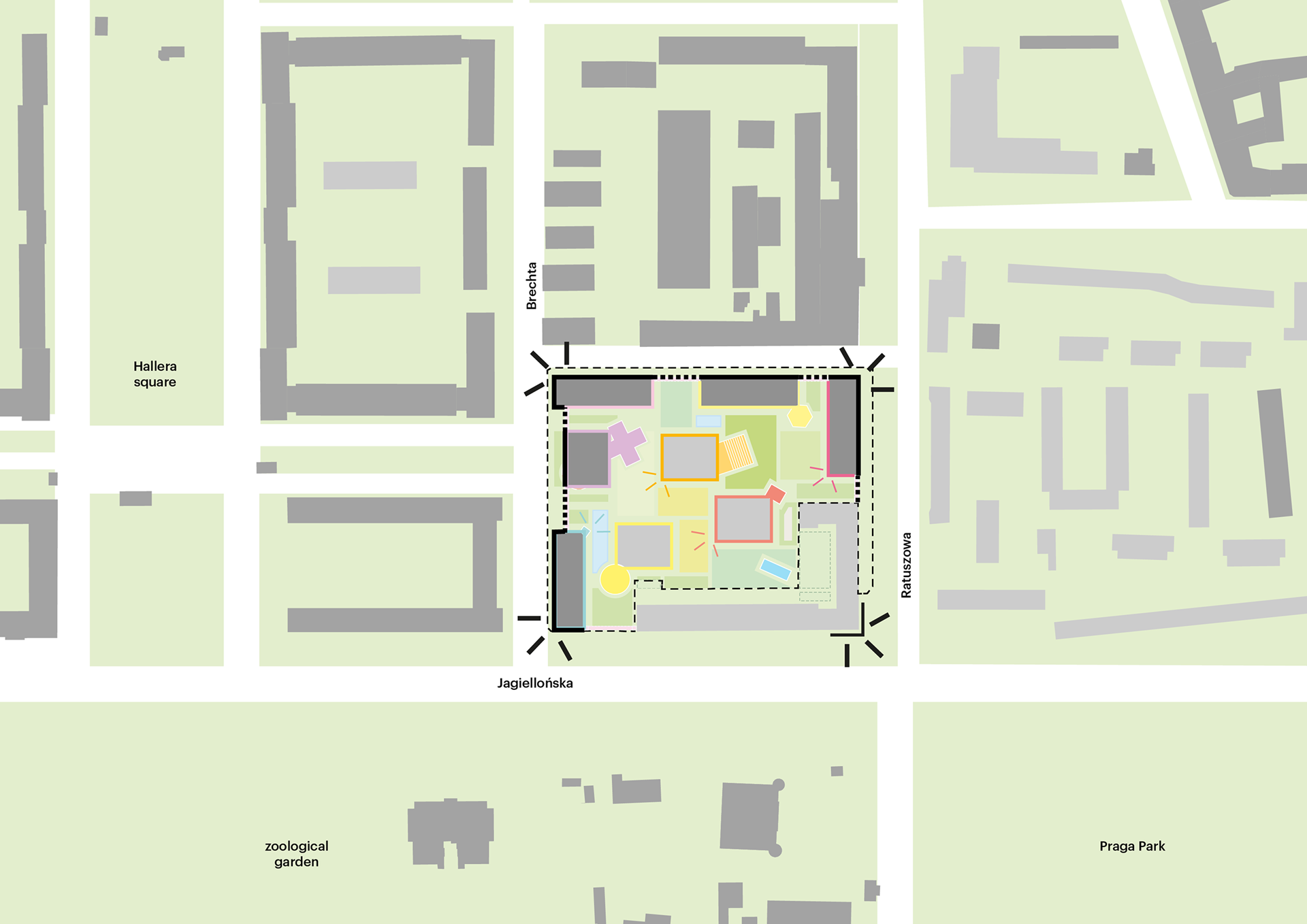

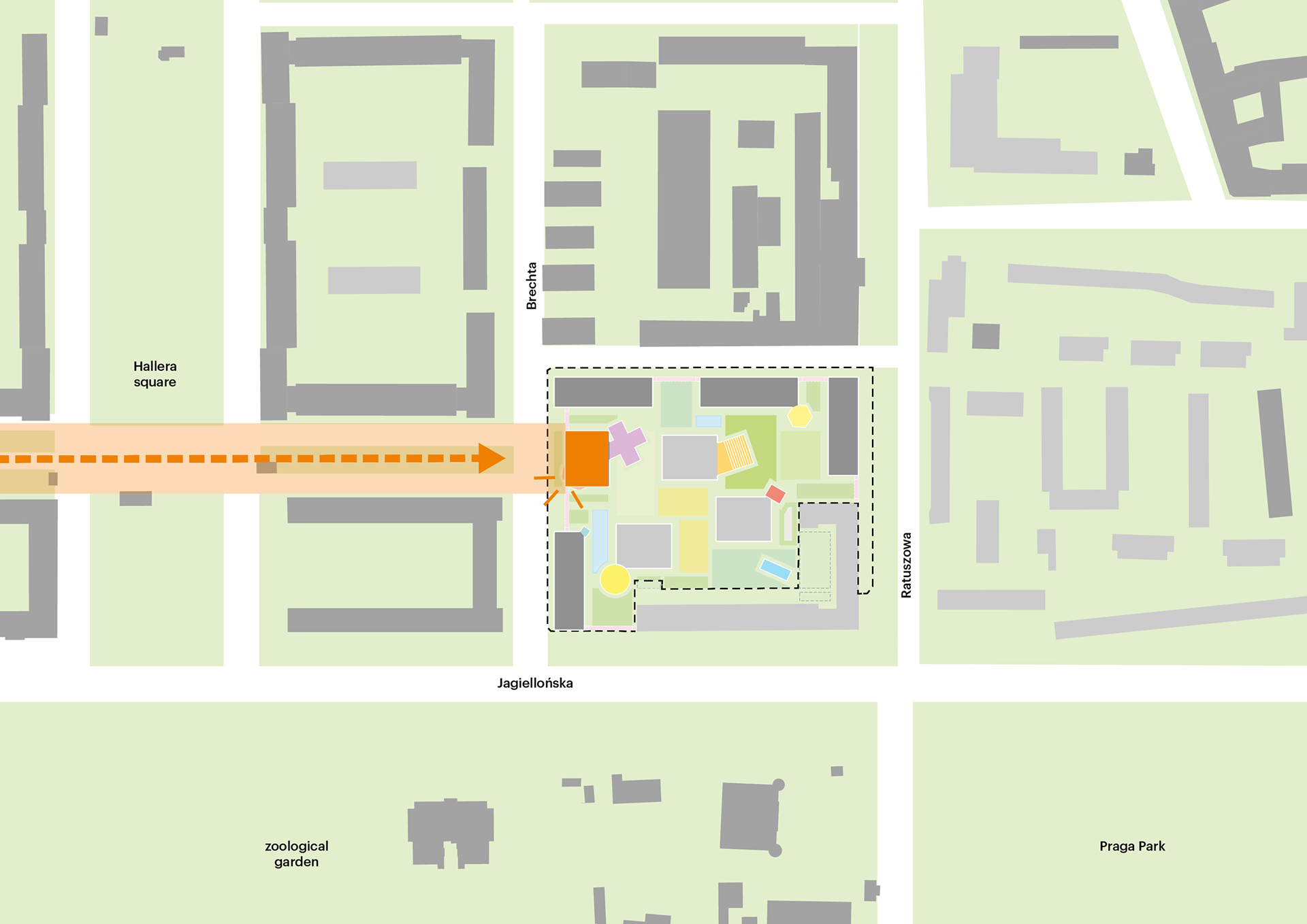

Credits
- Architect
- Principal in charge
- Director
- Partners