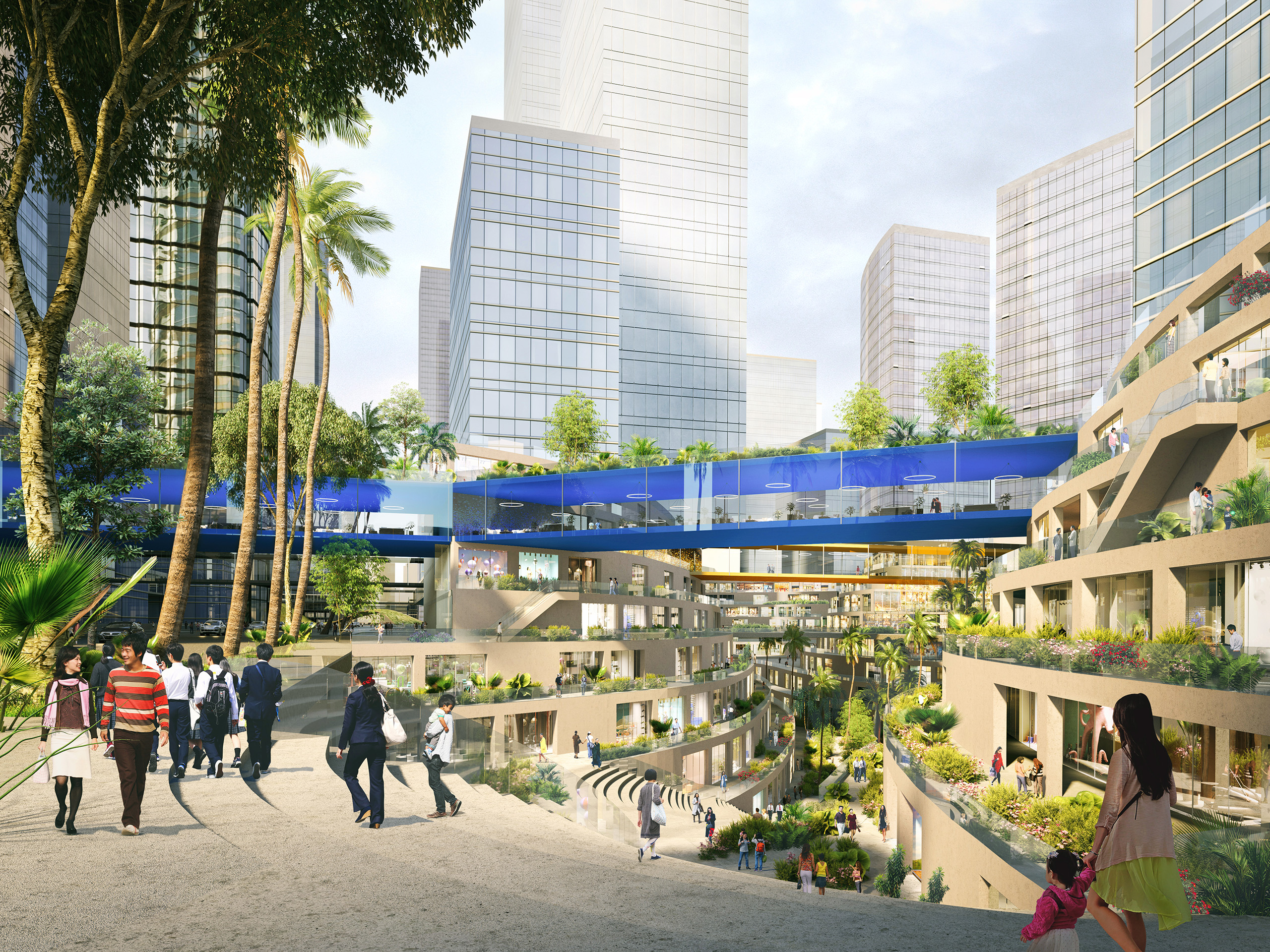
Shenzhen Super Streets
MVRDV’s Shenzhen Super Streets is an intensive, efficient, ecological, and people-centred vision for Shenzhen Bay’s Super Headquarters. Located on a 117-hectare site in one of the most prominent and prestigious development areas in Shenzhen, the project envisages a complex layered streetscape with the aim of generating a signature super city of the future – one that is compact, efficient, connected, green, and celebrates the intensity of city life.
- Location
- Shenzhen, China Mainland
- Status
- Competition
- Year
- 2018–2018
- Programmes
- Master plan
- Themes
- Mixed use, Sustainability, Urbanism
Building on and enhancing an existing masterplan developed for the area, MVRDV takes on this challenge by presenting a concept for Shenzhen Bay that is multi-dimensional, and liberated from the ground level. Visitors navigate the city’s “super streets” of interconnected city layers, each with their own specific and intrinsic characteristics.
At ground level, the existing masterplan places major traffic arteries underground to facilitate an efficient distribution of goods and serve the logistical needs of the city, while freeing the space above ground from noise, pollution and vehicle-oriented activity. To enhance above-ground mobility while reducing dependence on fossil fuels, MVRDV’s proposal reserves the street grid for a fleet of electric and autonomous cars, as well as a public shuttle bus service. This frees space for pedestrians and other activities, while designating specific access for emergency vehicles. The absence of above-ground parking eliminates private use vehicles, making space for new possibilities in the enlarged public space, and green areas.
Secondly, underneath the streetscape MVRDV proposes a green excavated valley connecting the whole site. This spatial element not only connects the whole site from plot to plot, but it also connects the site from the sea to the dike along the buildings and up to the lake at the north of the site. Conceived in the form of outdoor terraces winding around the base of the buildings, this valley follows traditional climate control strategies based on the Lingnan principles, creating a succession of beautiful and intimate terraces where you can sit. Site-specific vegetation and plants help to regulate temperature, while water is collected at the lowest level of the valley to be reused for irrigation across the whole site.
Finally, above the street level, we propose an all-embracing network of inhabited bridges which not only connect the podiums of the buildings but also each host a distinct function and identity, from bars and gyms to schools, theatres, and even swimming pools. An explanatory guide at the site will help identify and locate the different programs and qualities of these specific bridges and help you navigate throughout the “super street” experience.
The city of the future is a “holistic city”, an urban tapestry where the connectivity and convergence between buildings, the streetscape, the wisdom of vernacular architecture, and nature form a harmonious backdrop to a balanced life style. In the Shenzhen Super Streets proposal, all of these qualities are integrated in the three layers to create a kind of “super street” system that does not yet exist in the world.
Gallery
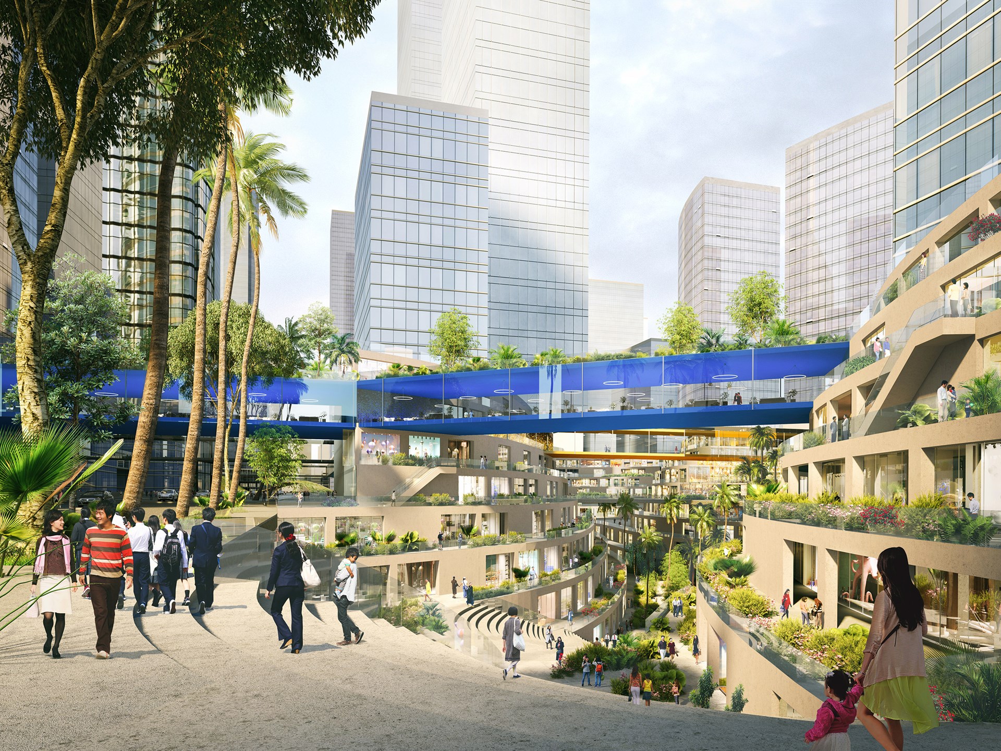
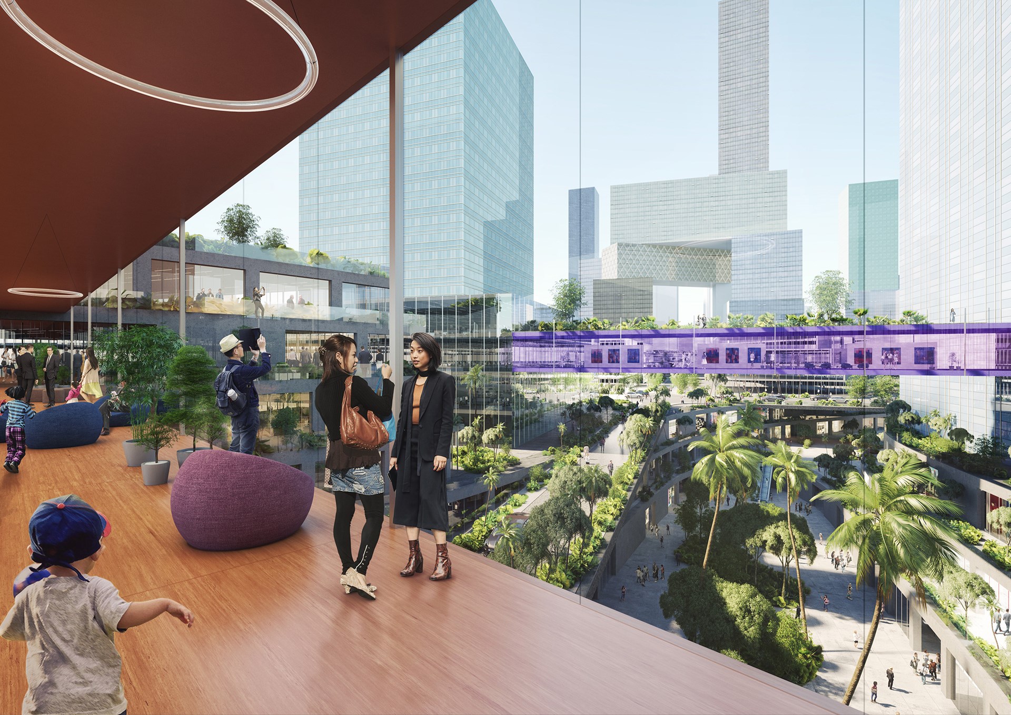
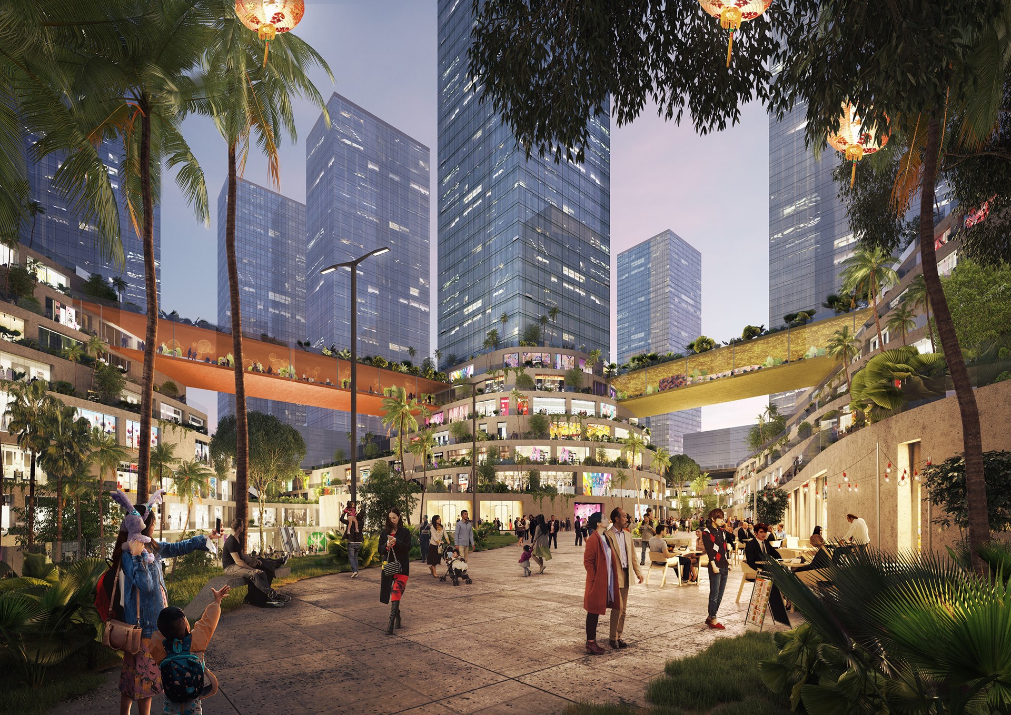
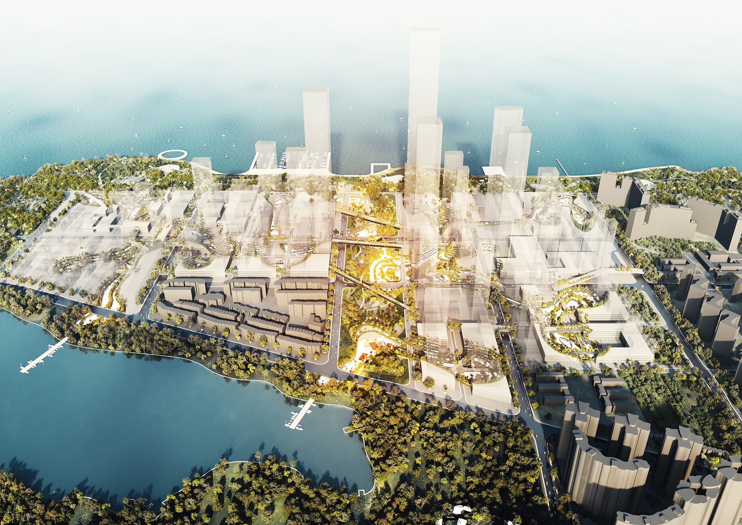
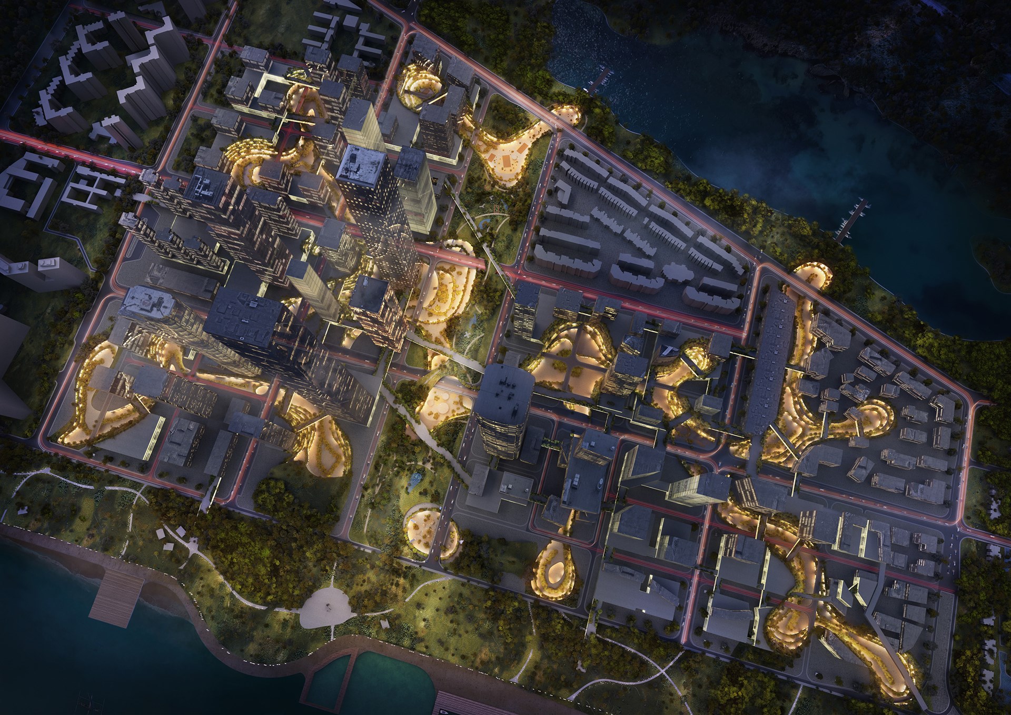
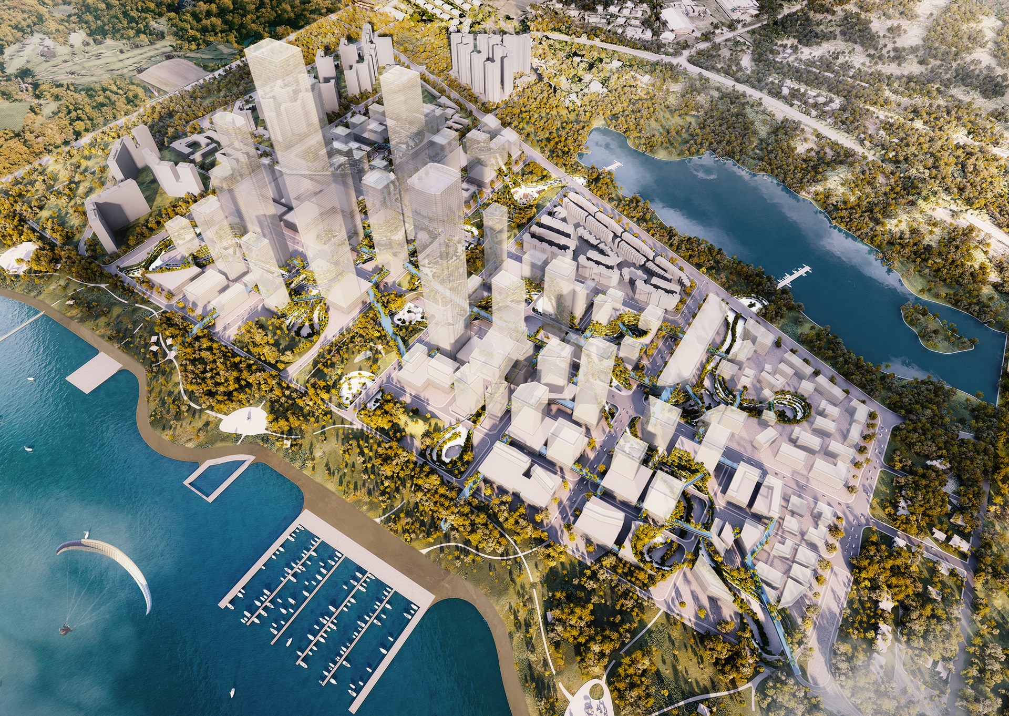
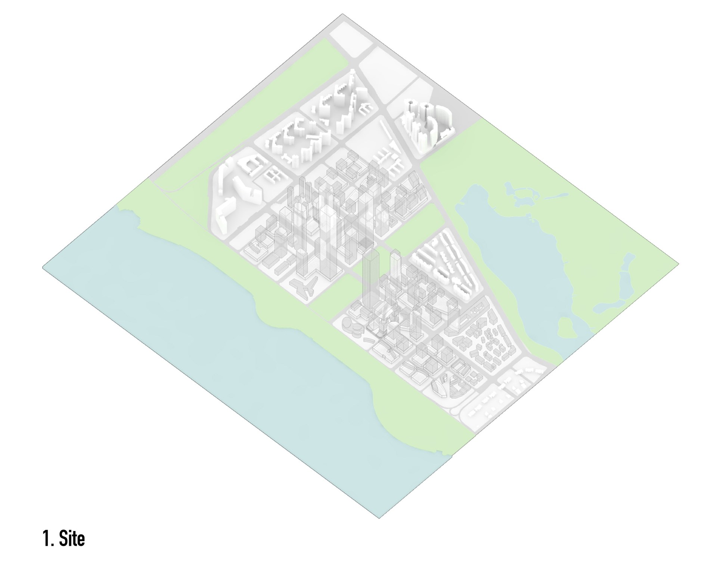
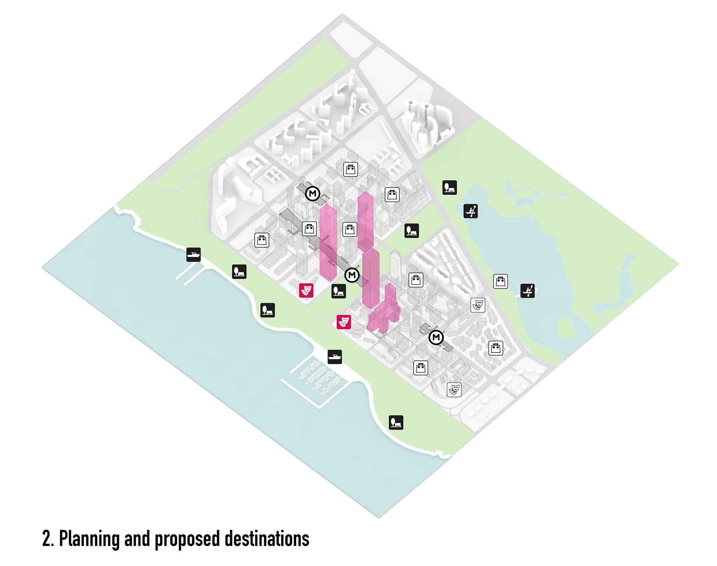
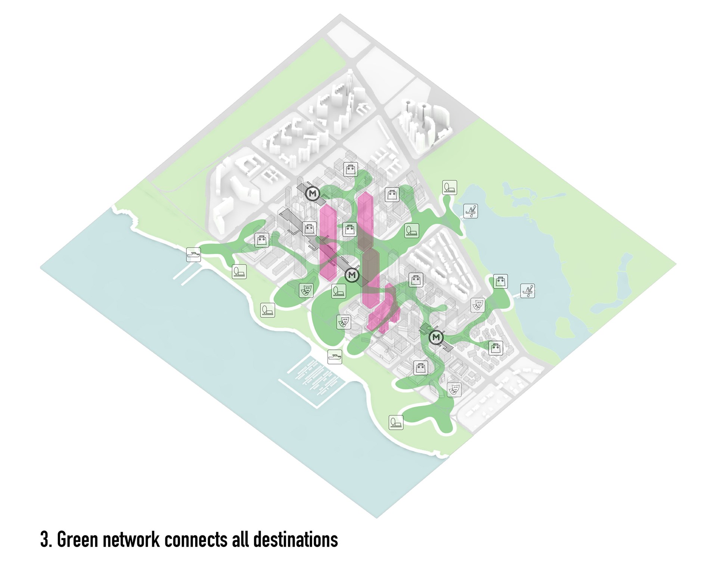
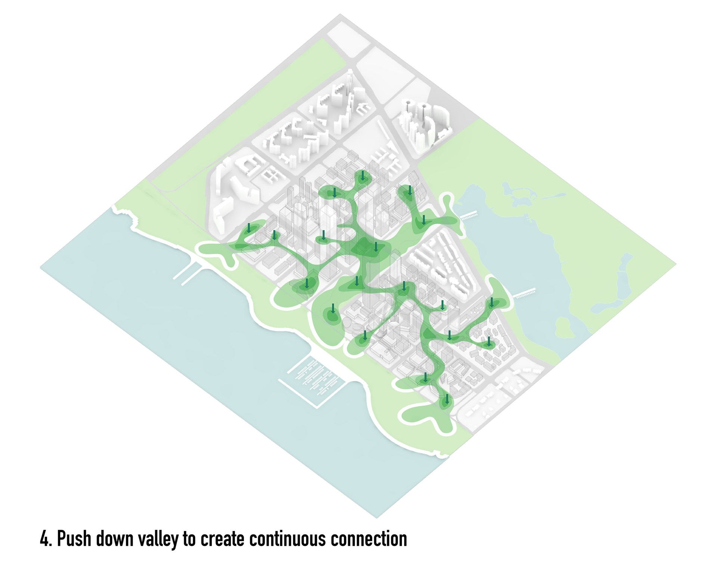
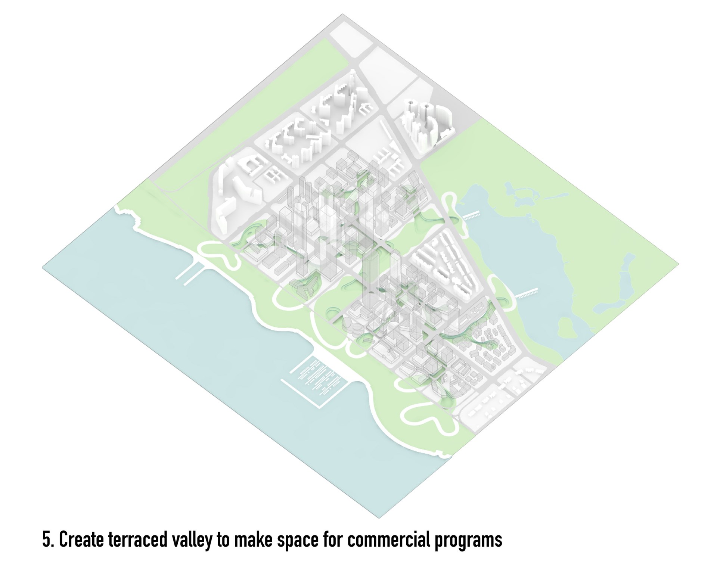
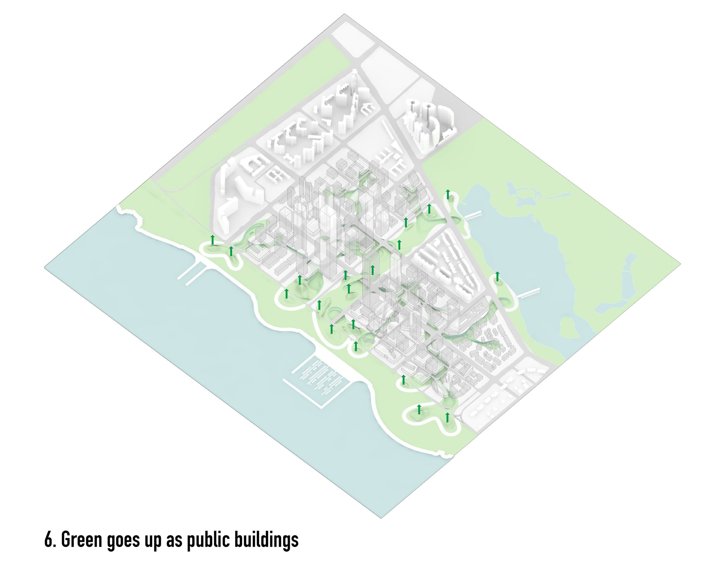
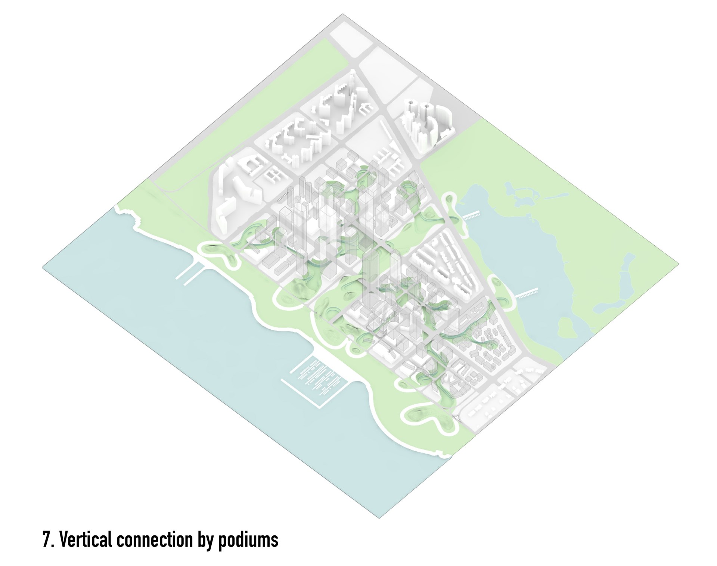
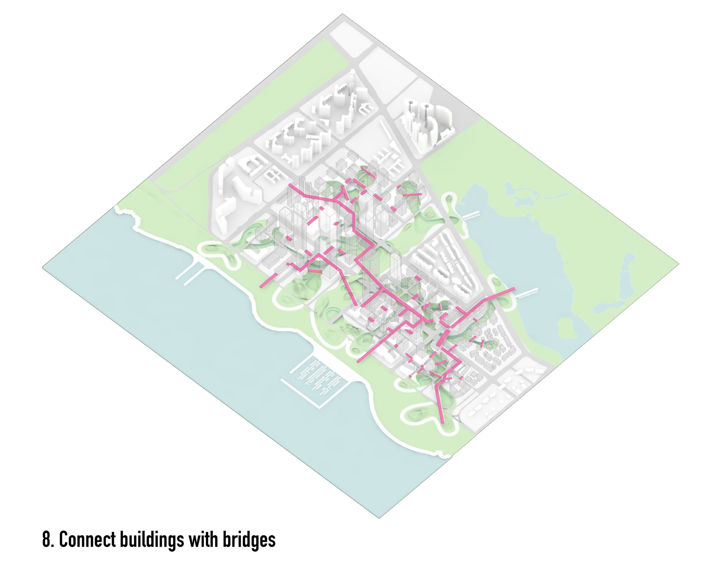
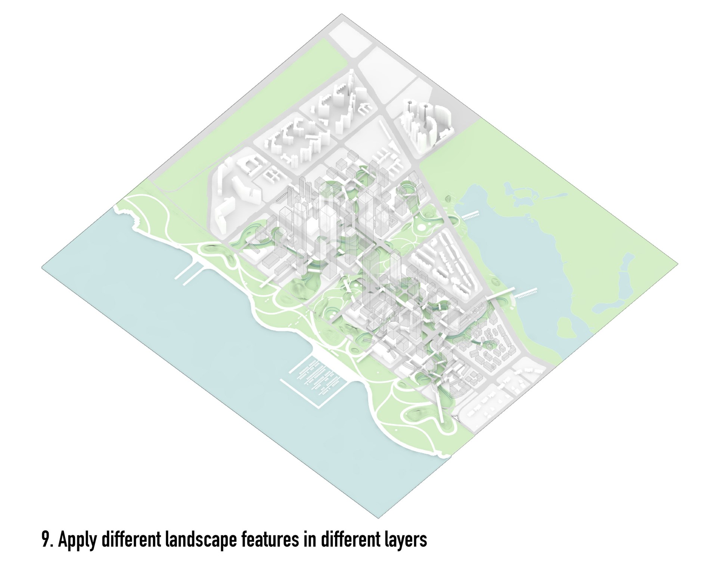
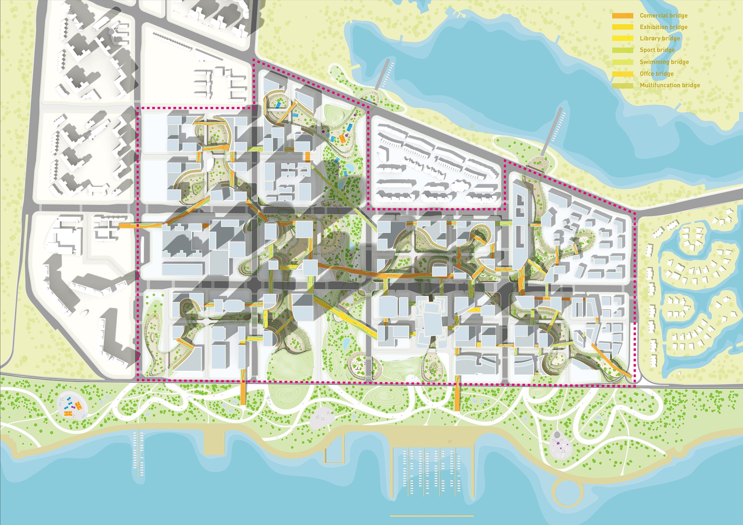
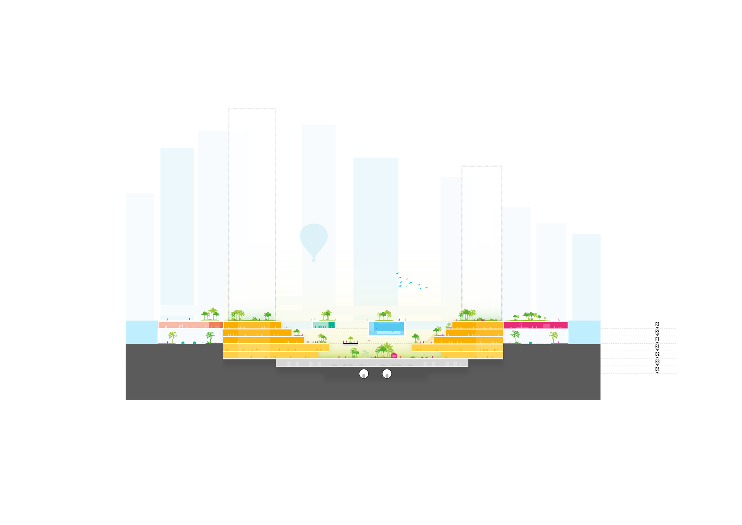




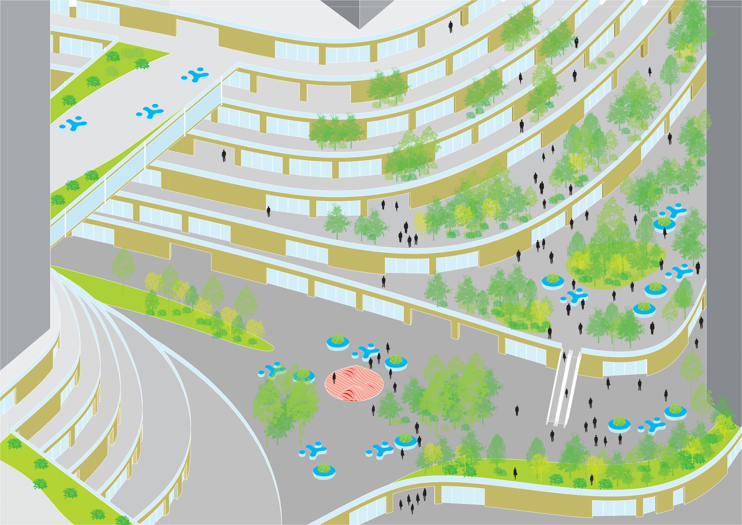
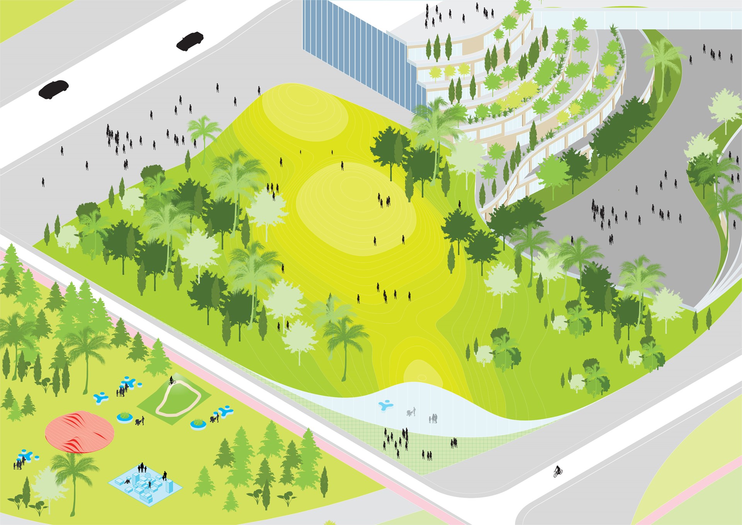
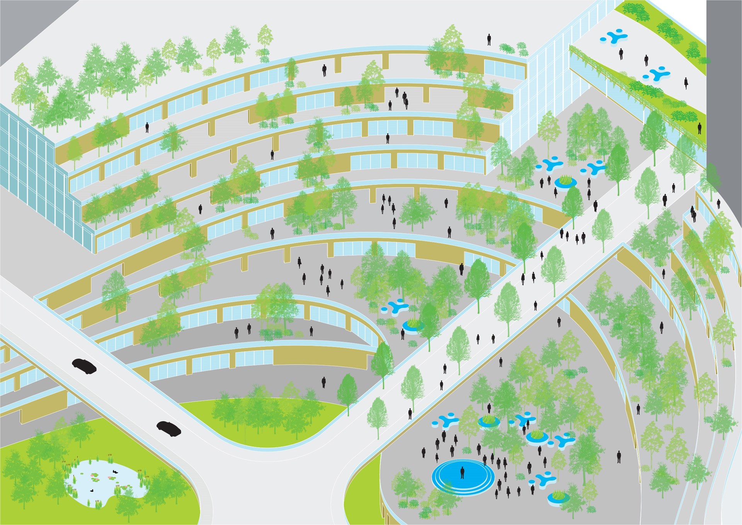
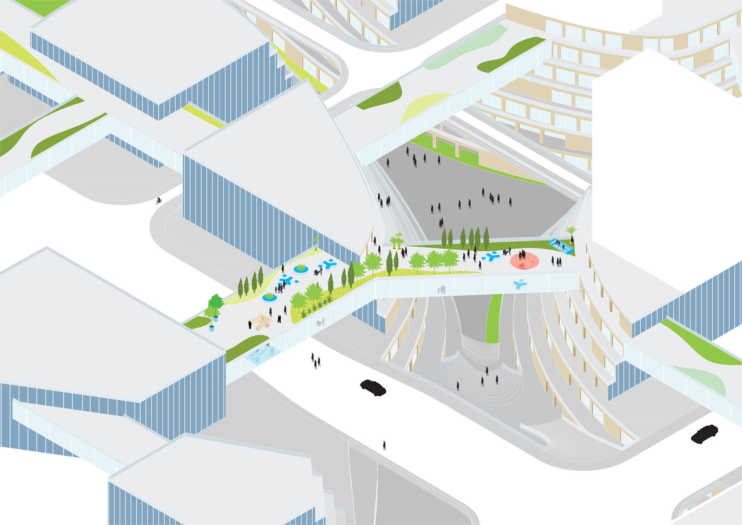

Credits
- Architect
- Princple in Charge
- Partner
- Design Team
- Visualisations
- Project Coordination
- Environmental Advisor
- Images
- Partners
- Landscape Architect:
- Open Fabric
- Animation:
- ATCHAIN
- Multimedia:
- Aplus