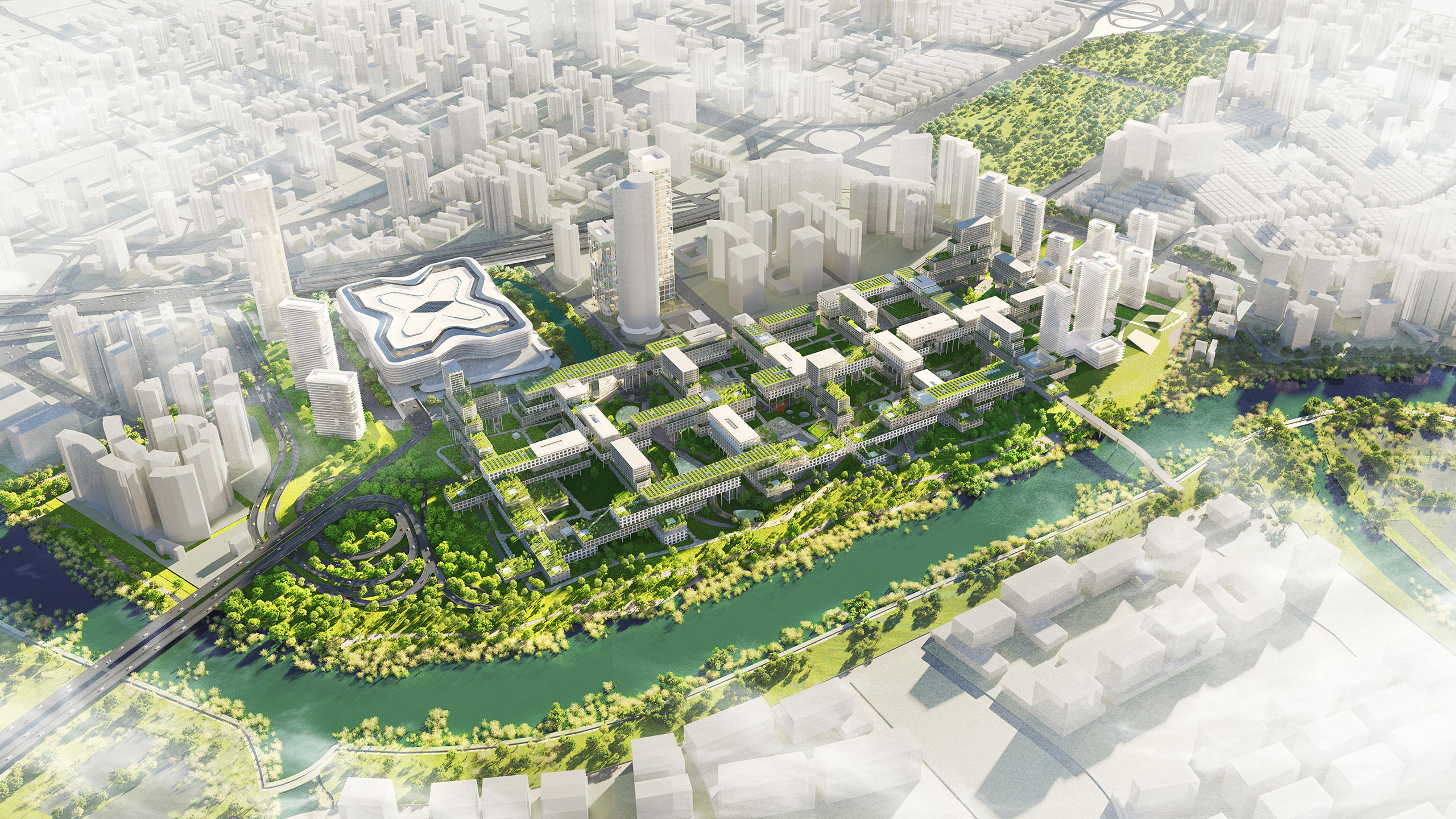
Huanggang Grid
MVRDV designed an innovative, flexible, future-proof, and ecological masterplan for the Huanggang research campus positioned on the border between Shenzhen and Hong Kong. The proposal is environmentally sensitive and sustainable: since the campus is located at the intersection of a number of natural elements – the riverbank, the green landscape on the Hong Kong side of the river, a green corridor cutting through Shenzhen, and an important flight route for migratory birds – the masterplan aims to rehabilitate this riverfront landscape. Porosity, both for people and for nature, is a key consideration in the design, with natural features including a water retention corridor that weaves its way through the grid.
- Location
- Shenzhen, China Mainland
- Status
- Competition
- Year
- 2020–2020
- Surface
- 2000000 m²
- Client
- Shenzhen Investment Holdings Co., Ltd.
- Programmes
- Mixed use, Offices, Residential, Bar-restaurant, Master plan
- Themes
- Mixed use, Sustainability, Urbanism
The research campus occupies the site of the current Huanggang port, the main checkpoint in the border between Shenzhen and Hong Kong. Goods vehicles crossing the border will soon be distributed to other checkpoints, leaving a significant area that is destined to become part of the future Shenzhen-Hong Kong Cooperation Zone, a series of research and innovation facilities on both sides of the Shenzhen River to be used by researchers from both sides of the border. Besides the research labs, the campus is to include accommodation facilities, social spaces, and conference facilities.
Given its location and role as a ‘middle ground’ between the two cities, a key aim of the design was to bring some of the qualities seen on the Hong Kong side of the border – characterised by its lush vegetation – over to the densely built Shenzhen side of the border. Walkability was also an important consideration in the design of the campus.
The design is therefore based upon a grid, with slabs ranging between 18 and 36 metres thick arranged around large communal courtyards. These variations allow for the inclusion of different functions, provide research institutes the flexibility to select a space that fits their needs, and allows for future changes in program if necessary. Different programs are mixed throughout the grid: labs are mixed alongside “soho”-style apartments, shops, bars, and restaurants around each courtyard to ensure that these outdoor spaces are lively and interesting at all times of the day; other residential apartments are clustered in two corners of the grid, while labs with heavy equipment are located at basement level along with parking. At a number of locations, the design also includes flexible “XL” spaces, which protrude into the corners of some courtyards at ground level. This mixing of functions, together with the grid size of 130 metres makes all of the campus amenities easily accessible on foot.
Terraces, cantilevers, and voids at key locations throughout the grid make the entire campus more porous and accessible, creating outdoor public spaces which add to the vibrant atmosphere of the campus and provide spaces that can trigger chance encounters for researchers to discuss and share their work. External staircases provide access to many of these locations, connecting the ground-level communal spaces of the courtyards to spaces higher up the building. This ‘breaking up’ of the grid also allows complete separation between the slabs at a number of points, enabling a phased construction of the entire campus. On the northern side of the campus, the slabs are raised to create three entrances, in preparation for a future in which the border is opened and access to the campus no longer needs to be controlled.
The uniformity of the grid layout is broken up using a variety of methods to create a diverse and interesting architectural ensemble. While most of the grid is fixed at a height of ten storeys to be bird-friendly, in certain locations the building heights step up or down to create exciting views. The varying widths of the blocks create step-backs and overhangs that break up the mass of the building, and this effect is reinforced by altering the appearance of the façade for different functions.
Terraces, cantilevers, and voids at key locations throughout the grid make the entire campus more porous and accessible, creating outdoor public spaces which add to the vibrant atmosphere of the campus and provide spaces that can trigger chance encounters for researchers to discuss and share their work. External staircases provide access to many of these locations, connecting the ground-level communal spaces of the courtyards to spaces higher up the building. This ‘breaking up’ of the grid also allows complete separation between the slabs at a number of points, enabling a phased construction of the entire campus. On the northern side of the campus, the slabs are raised to create three entrances, in preparation for a future in which the border is opened and access to the campus no longer needs to be controlled.
The porosity of the campus creates a continuous public space that permeates the site, linking the courtyards together. These spaces are well connected by a variety of paths for pedestrians and cyclists, as well as a route for an autonomous shuttle vehicle route. Within the courtyards themselves, sunken spaces incorporate functions such as tribunes and pavilions, offering spaces for public events while allowing natural light into the labs at basement level. Each courtyard has a different identity, created by its program, landscaping, or plant selection, distinguishing the different parts of the campus and helping navigation.
This porosity also enables the manmade grid to sit lightly over the smooth curves of the project’s natural features. These features make the landscape of the Huanggang Grid lush and green, increasing the biodiversity and sustainability of the project and thus combining the best aspects of both sides of the border into a wonderful place to live and work.
Gallery
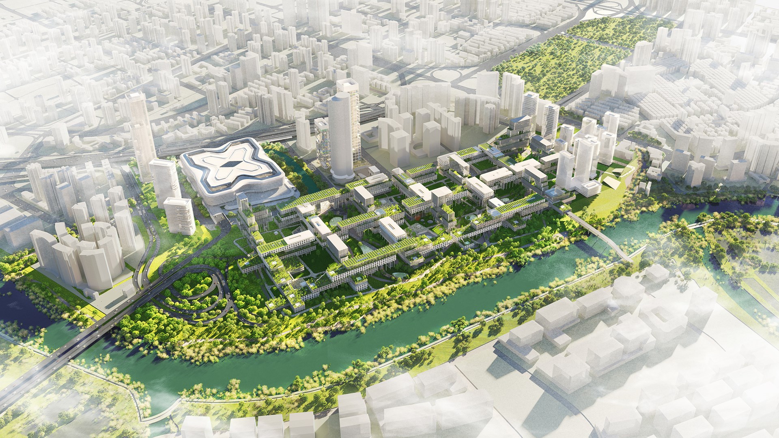
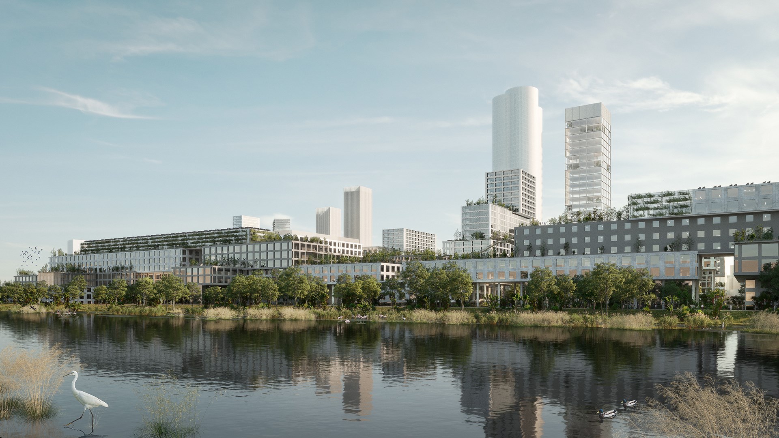
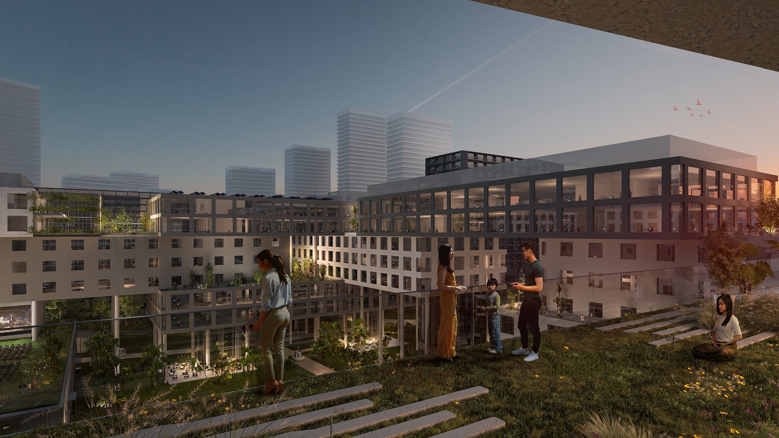
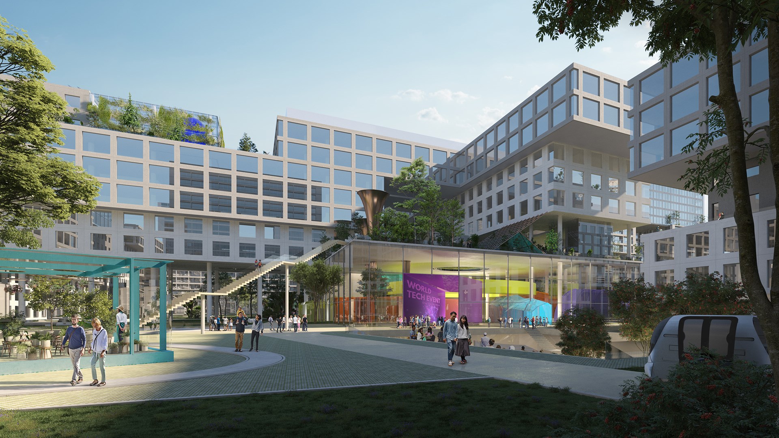
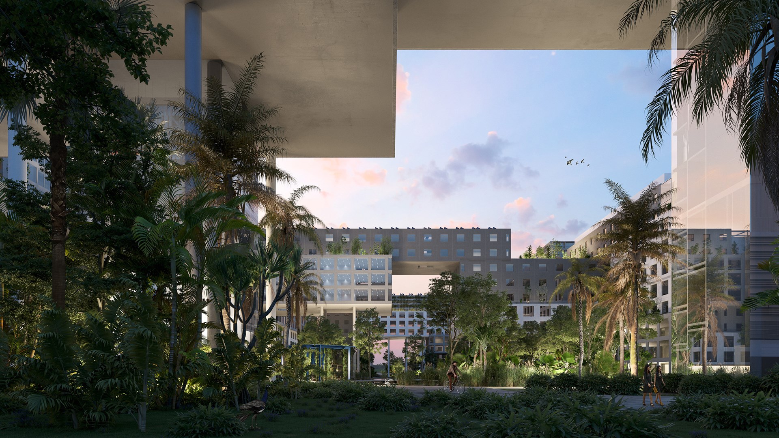
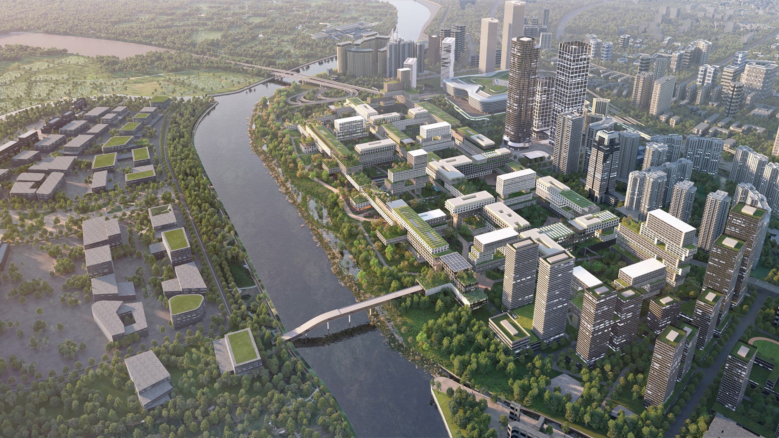
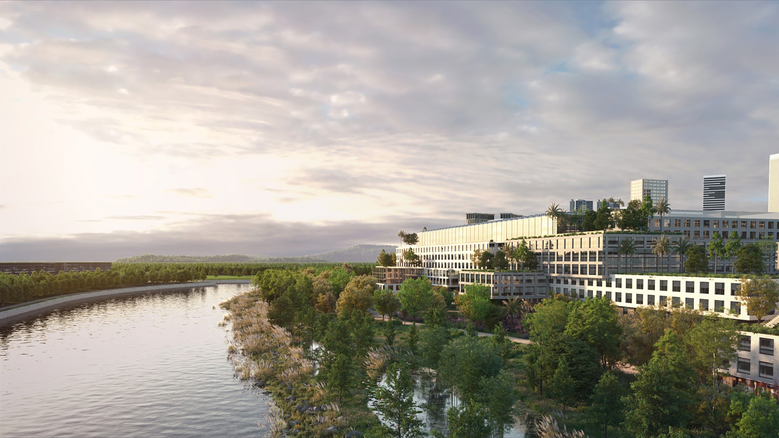

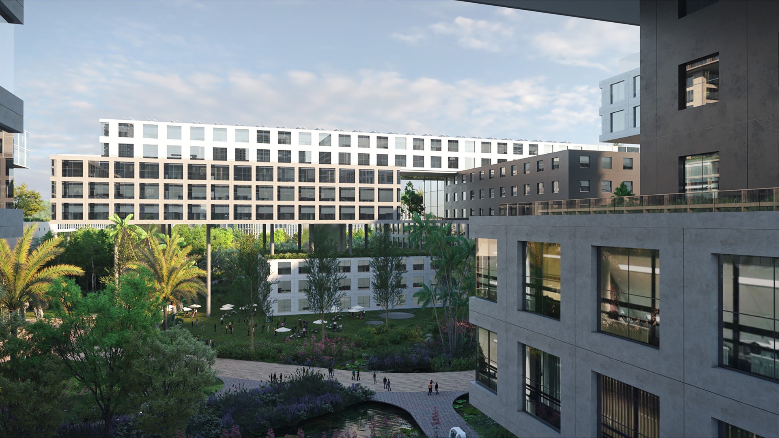
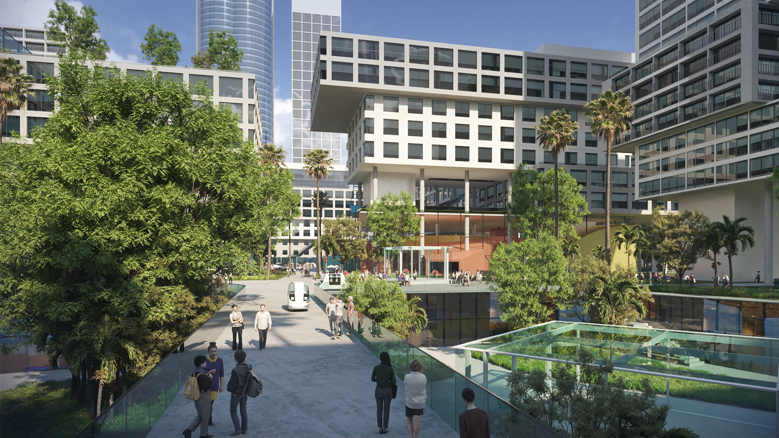
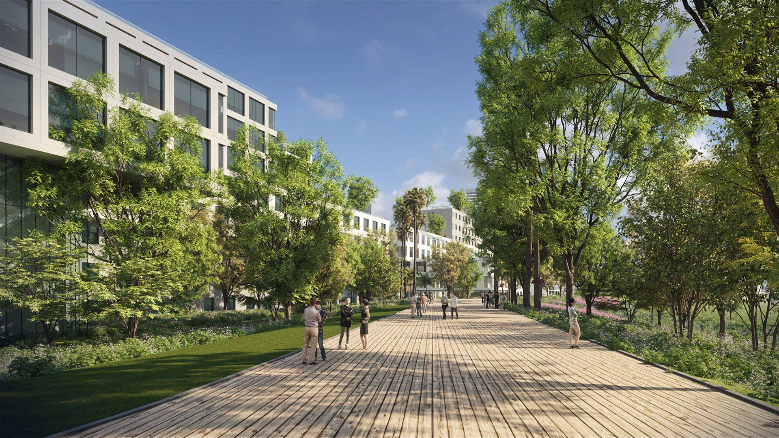
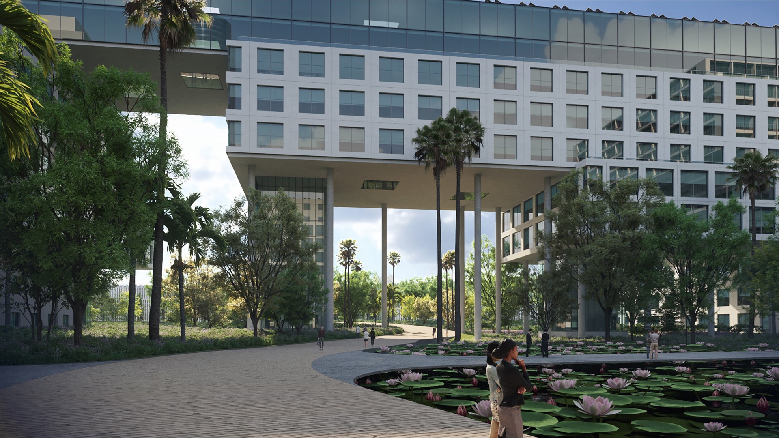
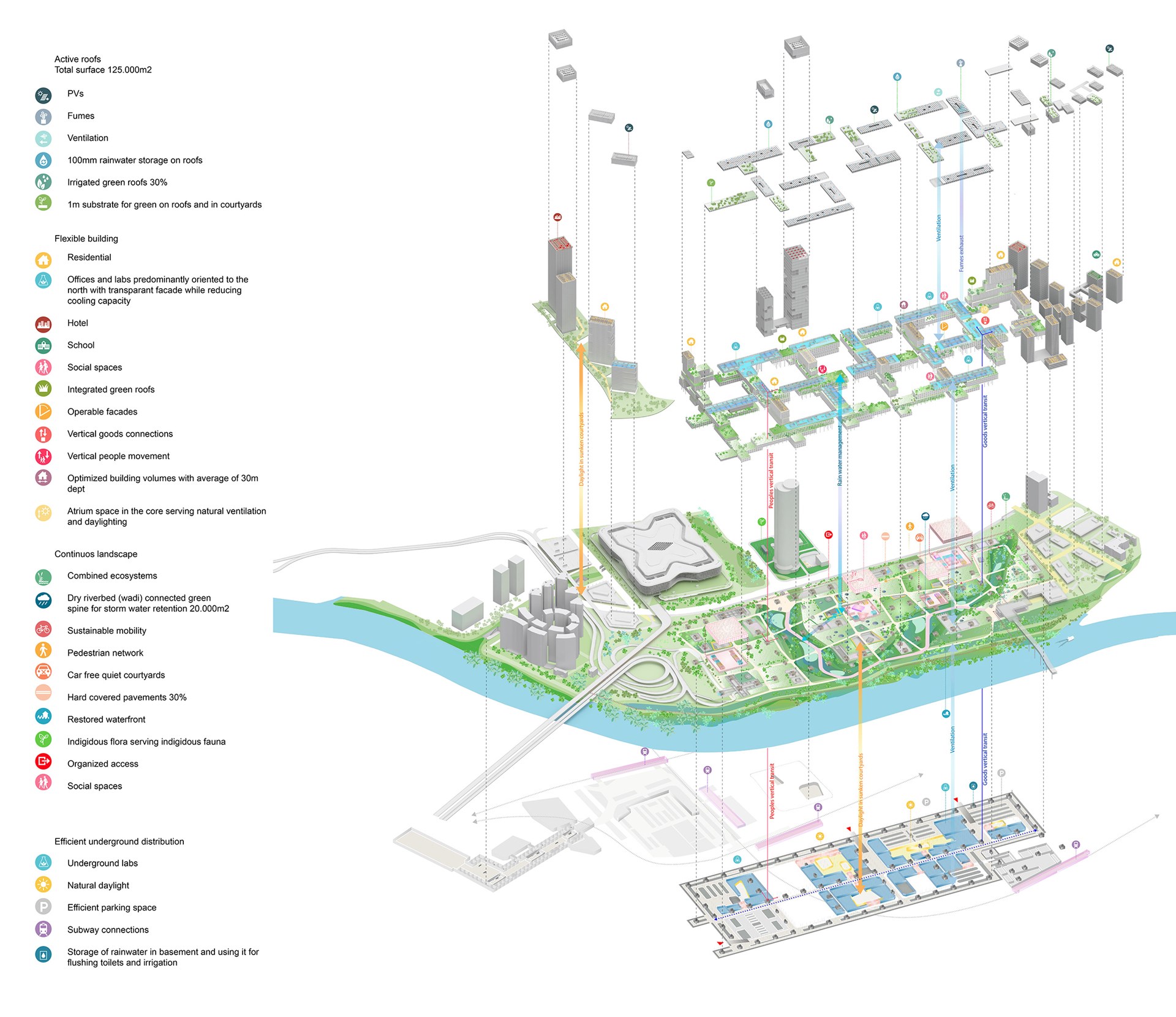
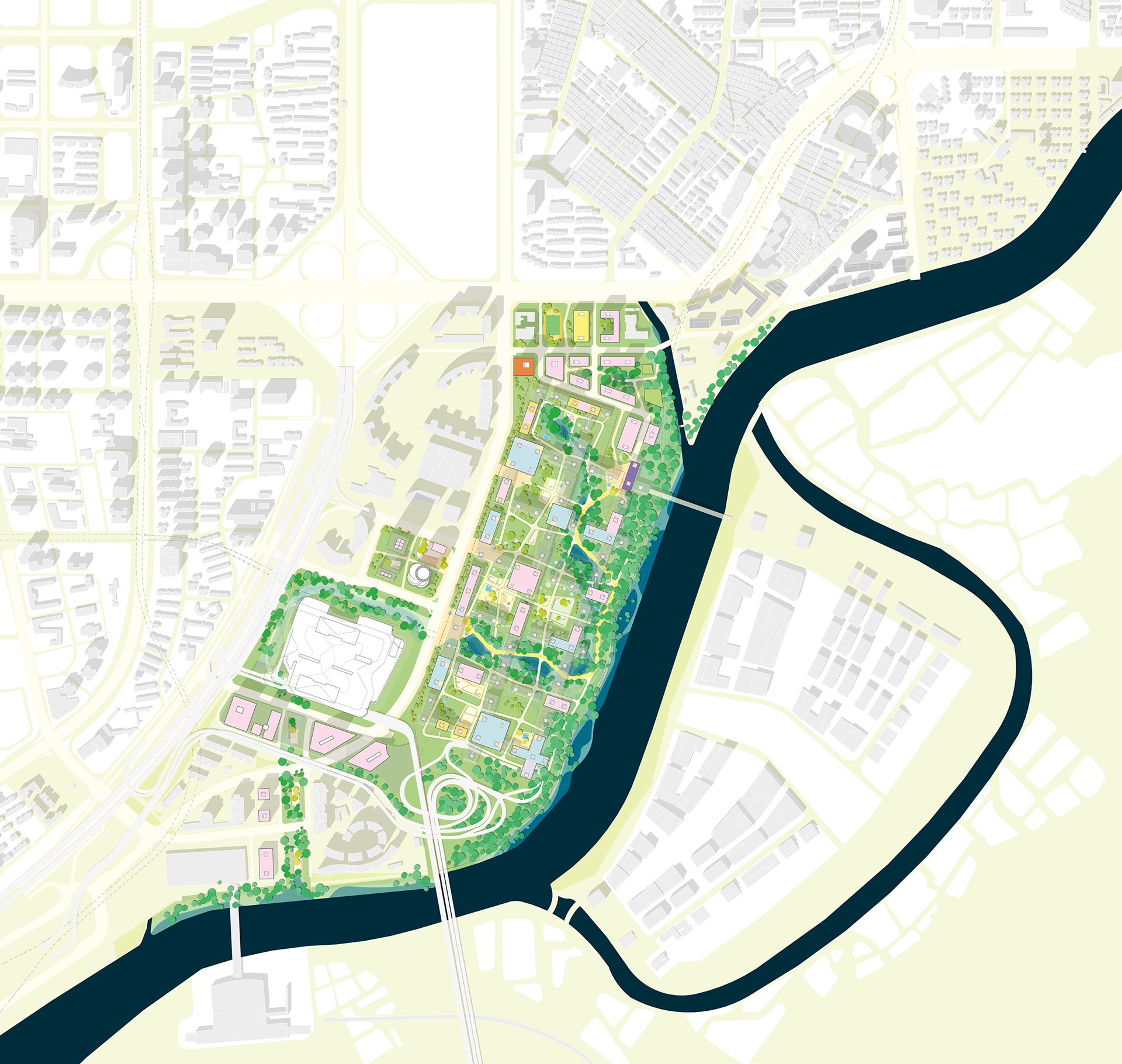

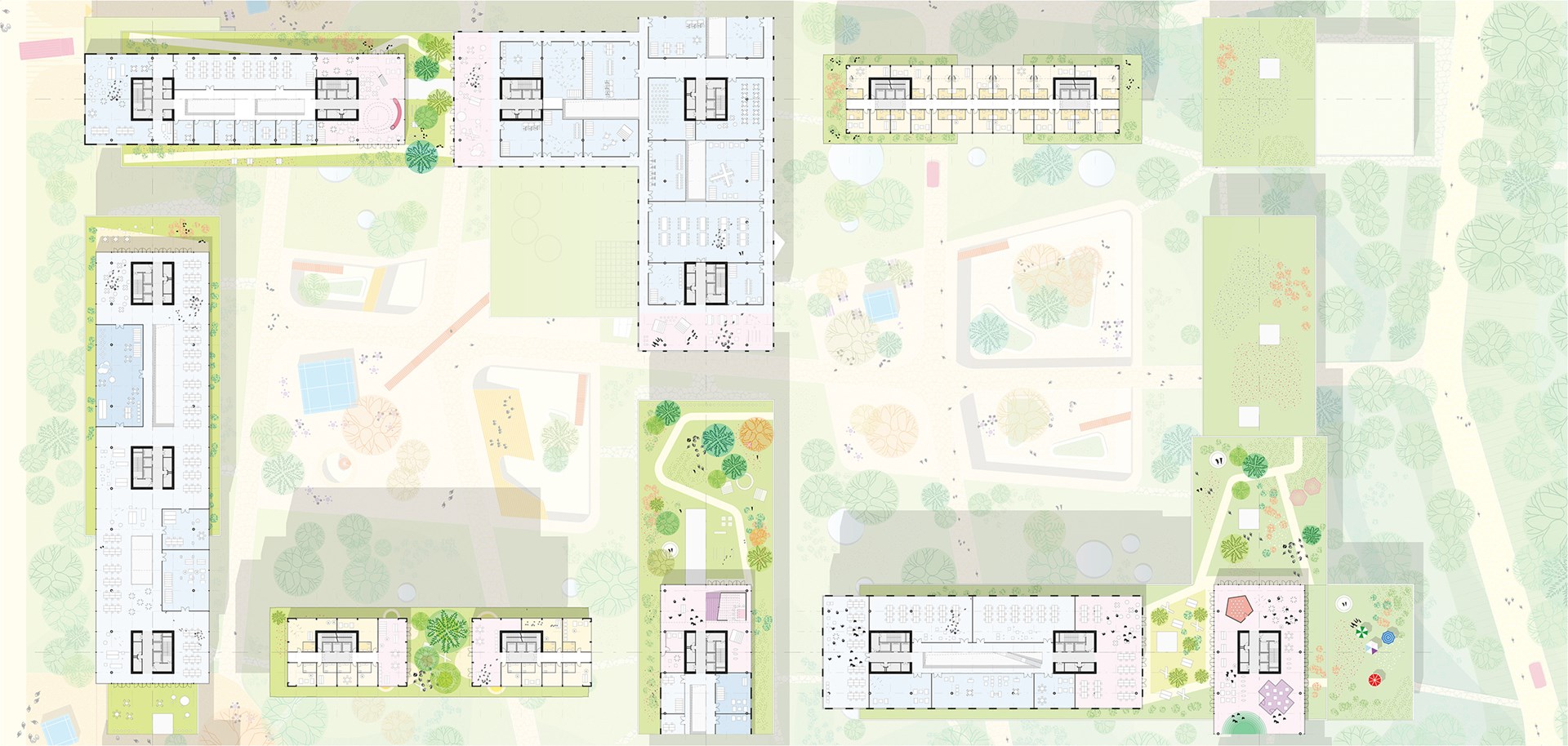
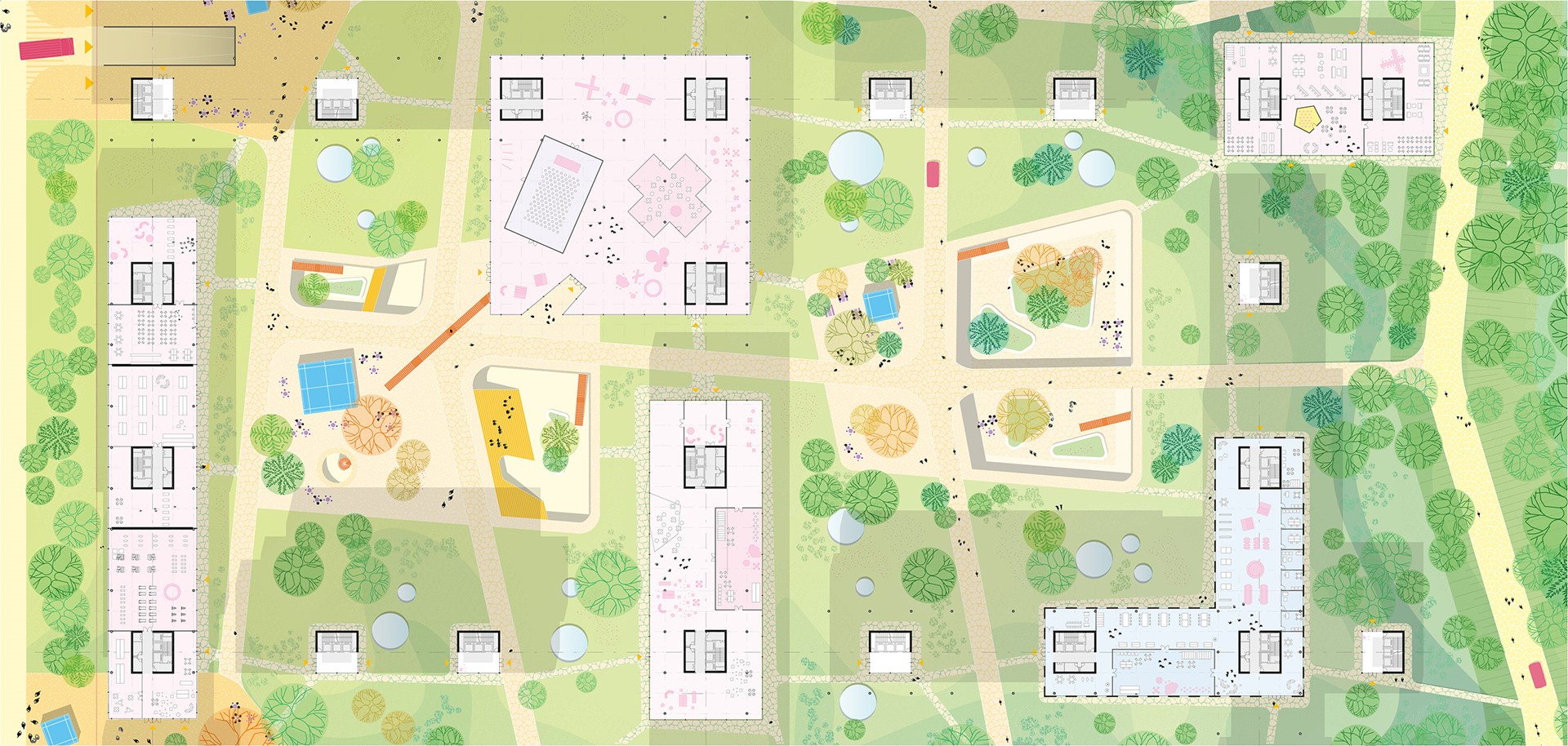

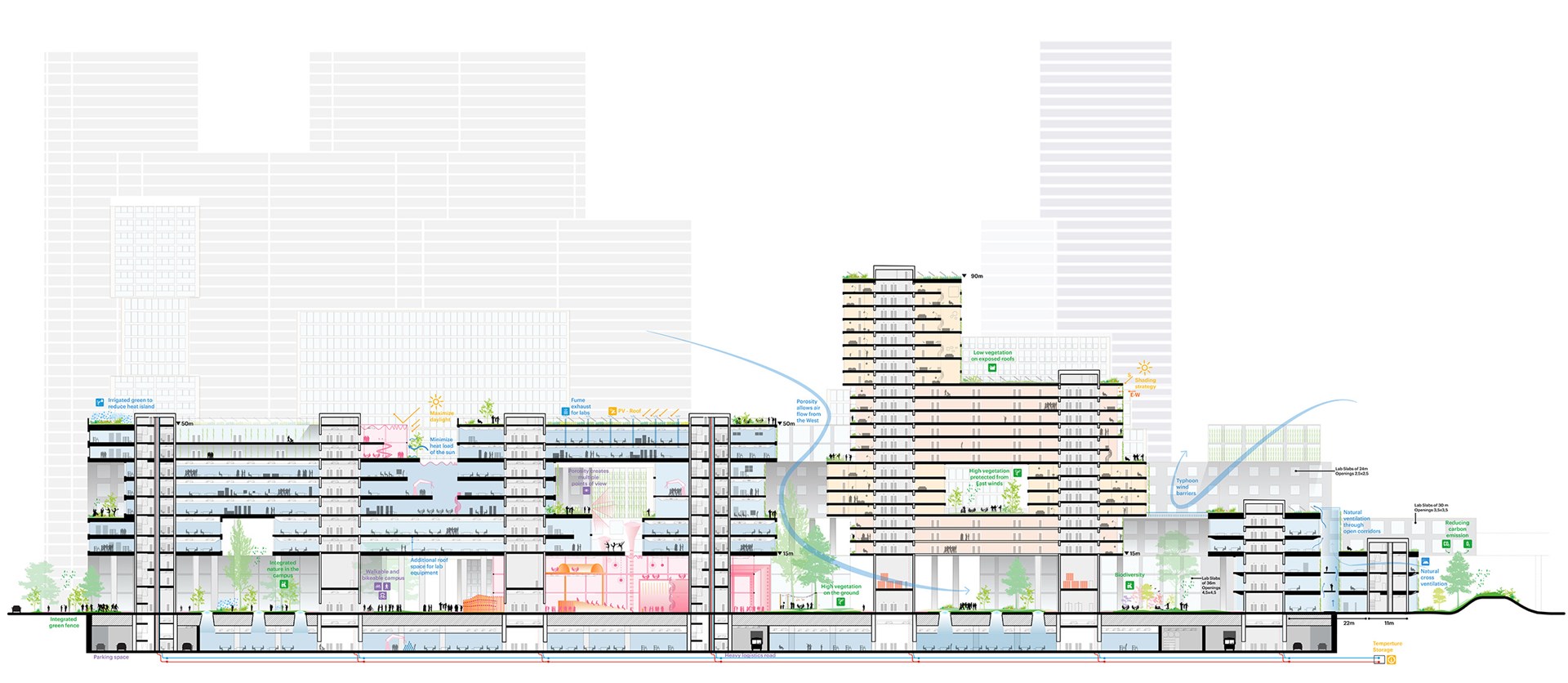

Credits
- Architect
- Founding Partner in charge
- Director
- Visualisations
- Project Coordination