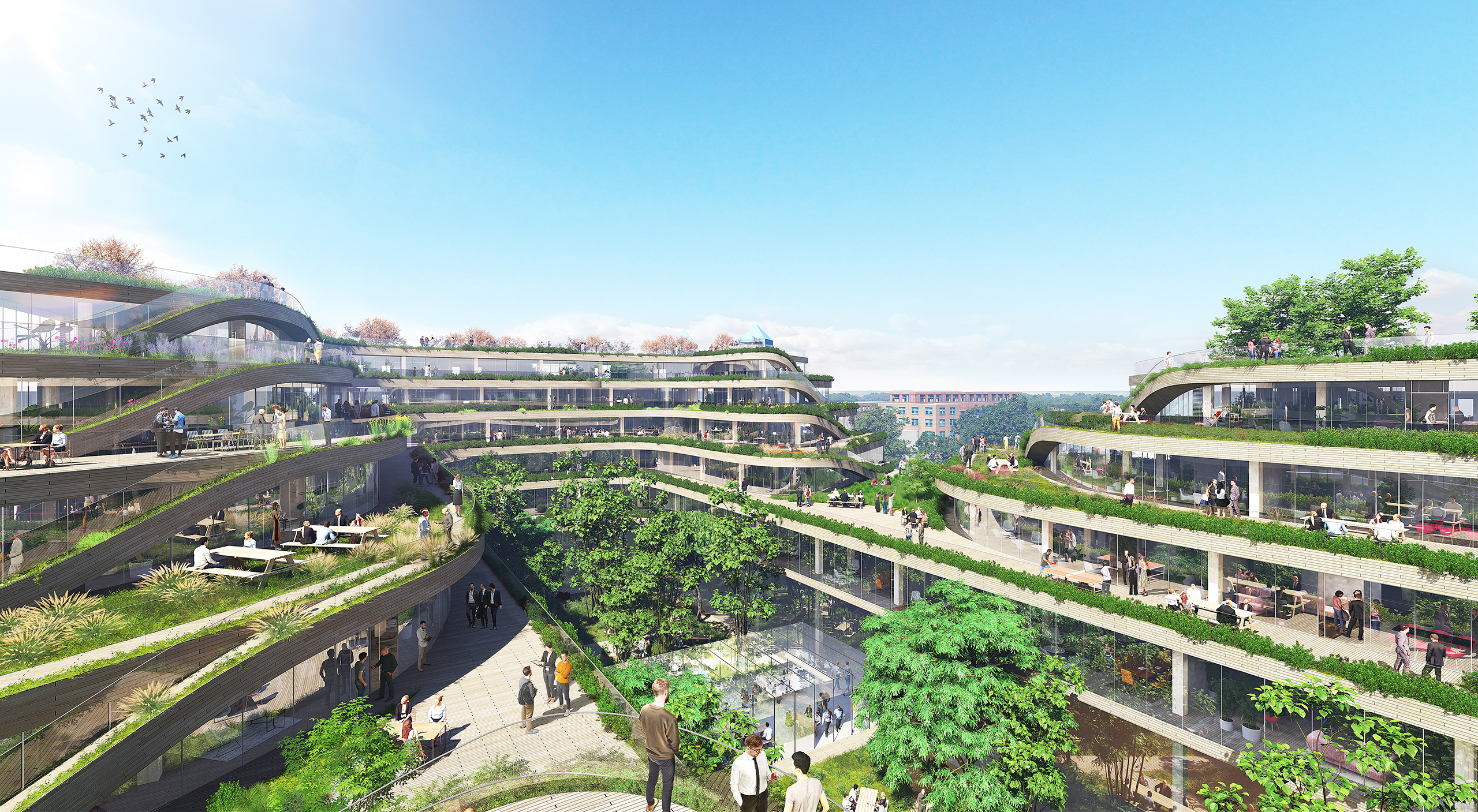
GIZ Campus Eschborn
The GIZ campus in Eschborn reflects the collaborative, sustainable spirit of its occupier through two notable features: an open-plan ground floor hosting a brightly coloured “village” of functions; and the terraced “valley” at the building’s heart, providing green spaces that serve as an extension of the office spaces inside and offer places for leisure during the workday.
- Location
- Eschborn, Frankfurt, Germany
- Status
- Competition
- Year
- 2019–2020
- Surface
- 33000 m²
- Client
- GIZ
- Programmes
- Offices
- Themes
- Architecture, Sustainability
The German company GIZ is one of the world’s largest development agencies, implementing international projects for aid and cooperation in developing countries. Given the company’s strong focus on sustainable development in its own work, MVRDV’s proposal reflects GIZ’s company values with a design that adopts sustainability as a key principle while fostering a dynamic office environment for employee collaboration.
The building fits in with the corporate office buildings in its surroundings thanks to its rectangular floorplan and unobtrusive external façade of wood and glass. Inside, however, it is anything but a standard corporate office building. The central element of the building is the green valley that breaks open the rectangular floorplan. At ground level, a rectangular courtyard sits at the very centre of the plan; on each successive level above, this courtyard expands and morphs, creating curving terraces that offer flexible outdoor spaces for work and leisure. This valley is shaped with solar principles in mind. The northern wing of the building rises to 7 storeys, but the south tops out at 6 to allow more sunlight to enter the valley, while an incision from east to west means that the rising and setting sun warms the terraces at the beginning and end of the day. At various points, the edges of the terraces dip to connect the levels vertically, allowing the building’s users to navigate the valley without having to return indoors.
The double-height ground floor has an open-plan layout with a variety of brightly coloured room modules holding functions such as the reception, a tribune, an auditorium, info points, a kitchen, and sports facilities. These functions, along with the floor’s open layout that encourages chance encounters, enable employees to come together in both formal and informal contexts to promote collaboration and shared information. Thanks to
The green terraces serve not only as extensions to the office space, but as a key element of the project’s sustainability strategy, offering ecological benefits such as improving biodiversity and helping to keep the offices cool. The plants used follow the principles of nature to become their own micro-ecosystem. At the lower levels, the terraces are filled with primarily evergreen plant species that thrive in the cooler, darker courtyard, creating a contemplative atmosphere for work. In contrast, the upper levels host more flowering plants, becoming reminiscent of cultivated gardens with ample opportunities for leisure.
A further aspect of the sustainability is the project’s construction, which uses a resource-saving hybrid construction of wood and concrete. The open plan space on the ground level is constructed in a concrete frame, while the office levels above are constructed in a wood “glulam” frame with concrete floor slabs. This hybrid solution combines the ideal properties of wood and concrete: the wood stores carbon, resulting in low embodied carbon costs from construction, while the concrete has a high thermal storage capacity, reducing the operational energy use of the building. The building also uses techniques including photovoltaic panels on the roof, a geothermal heat pump, and individual room temperature control to reduce energy consumption.
Gallery

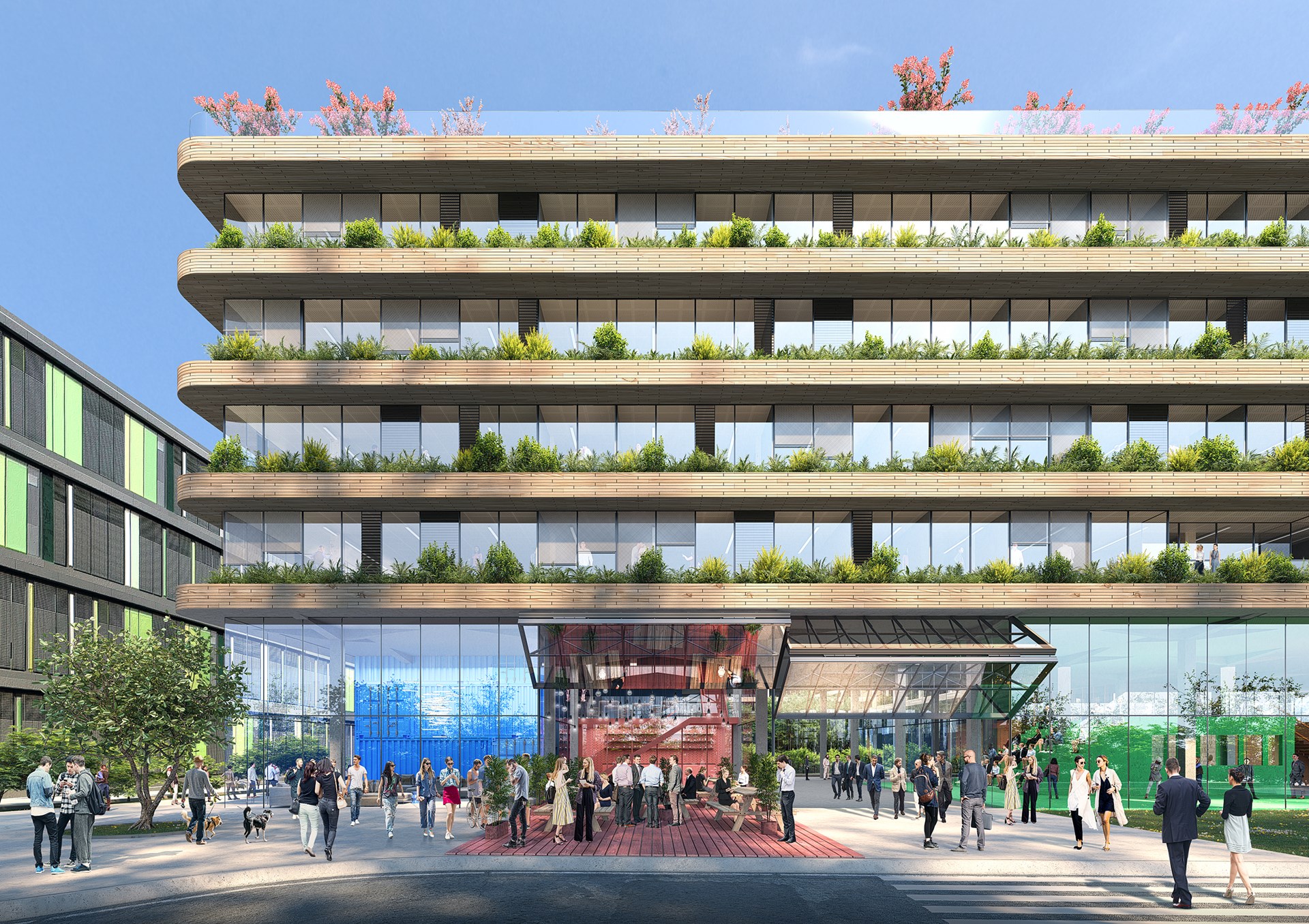
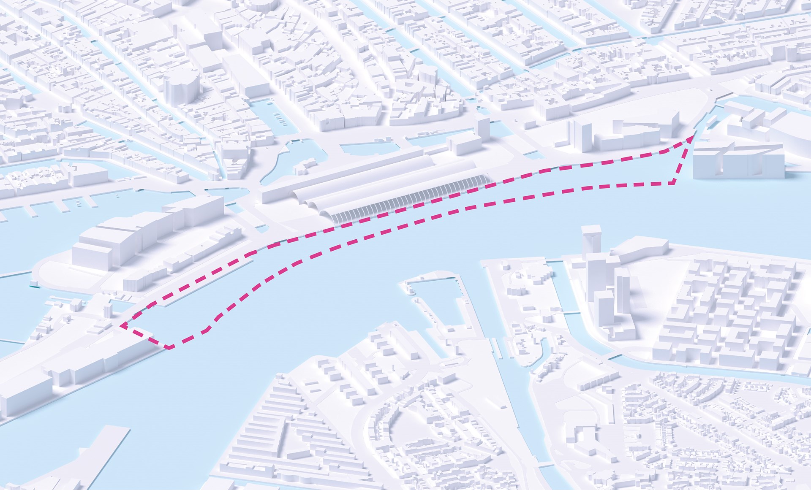
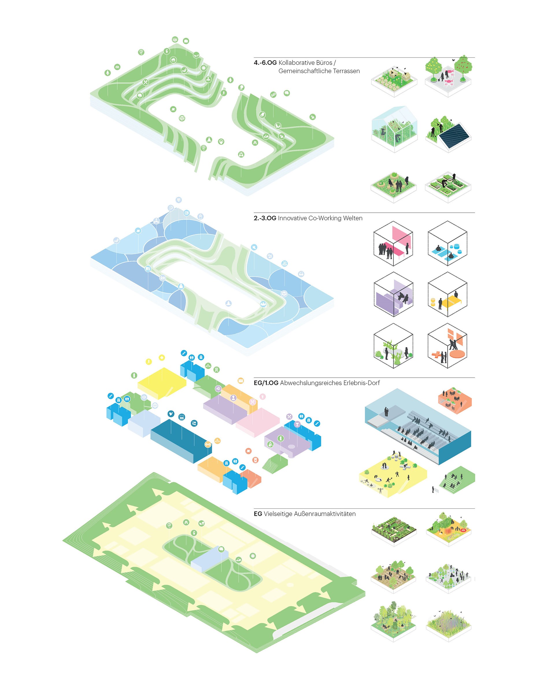

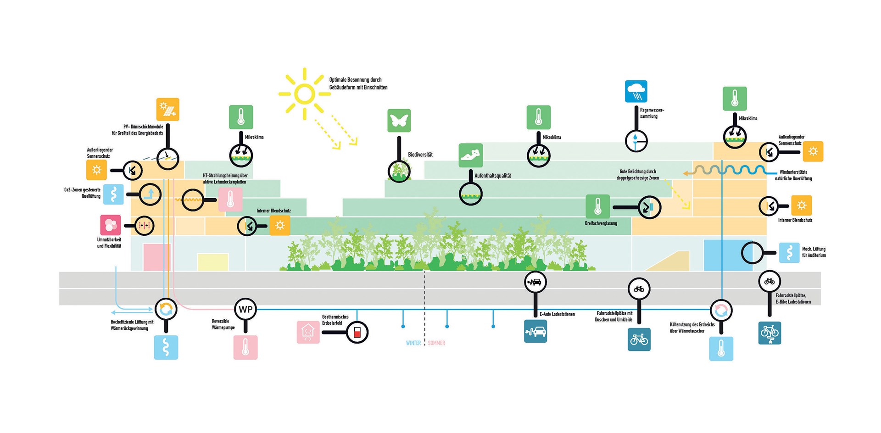

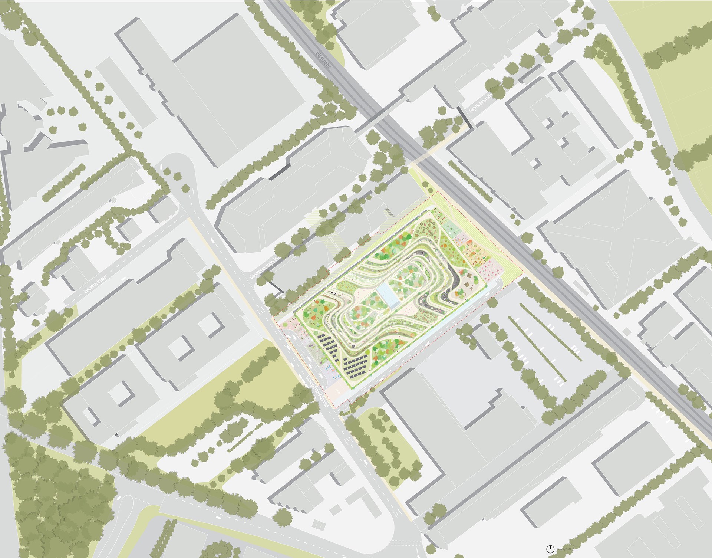
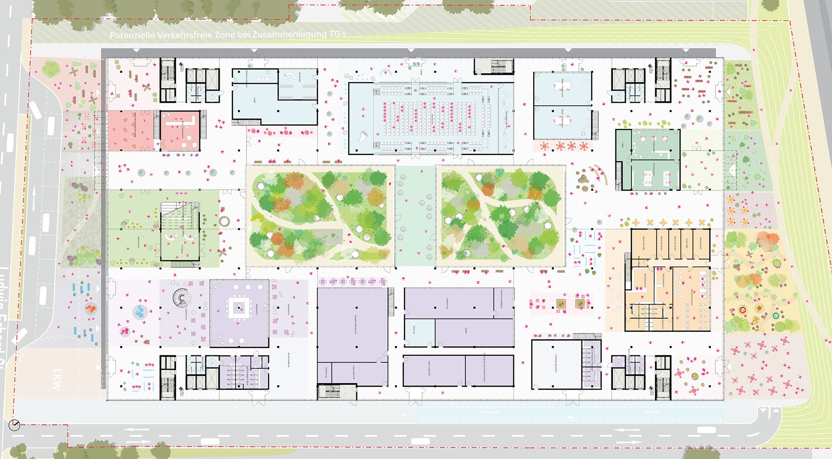
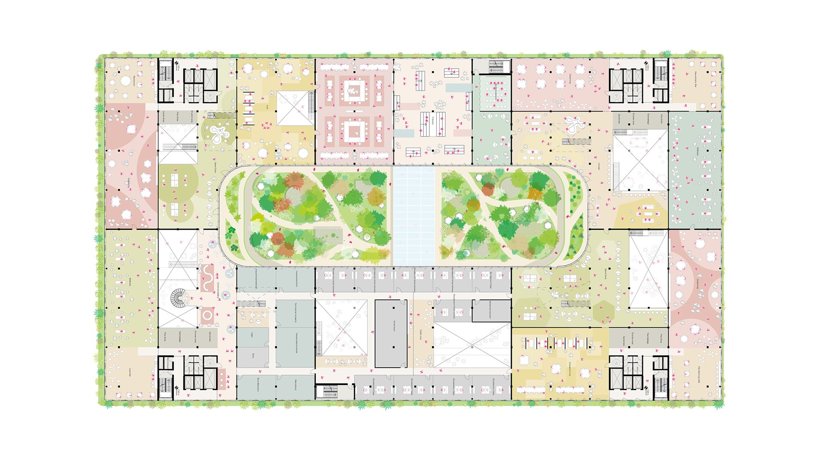
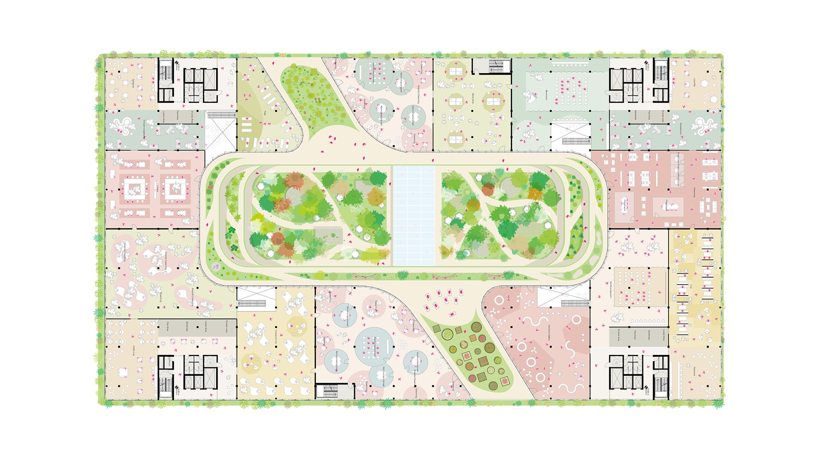
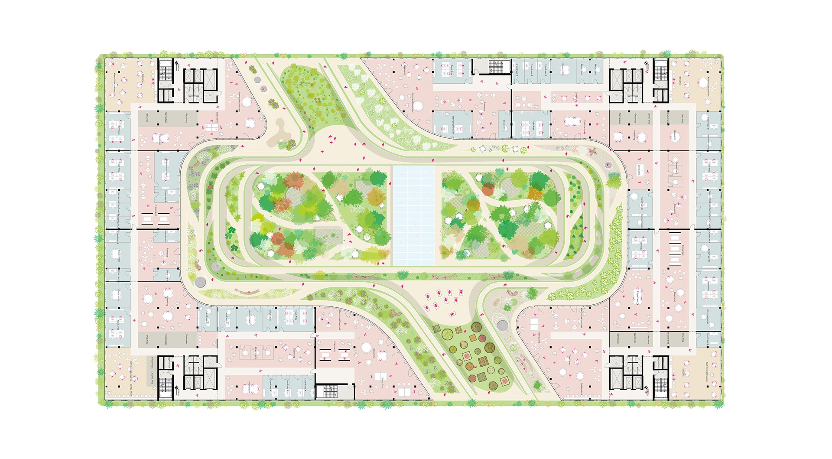
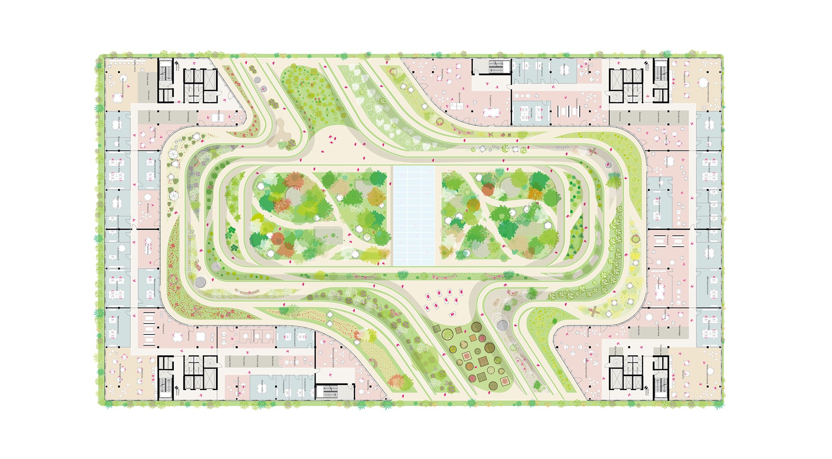
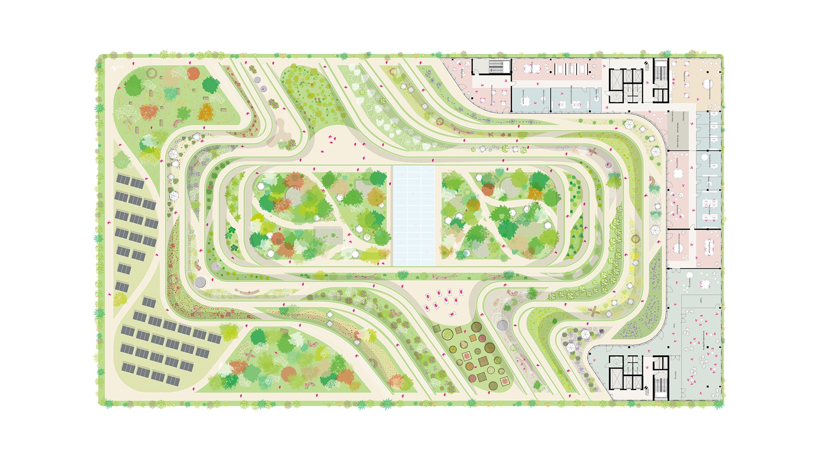
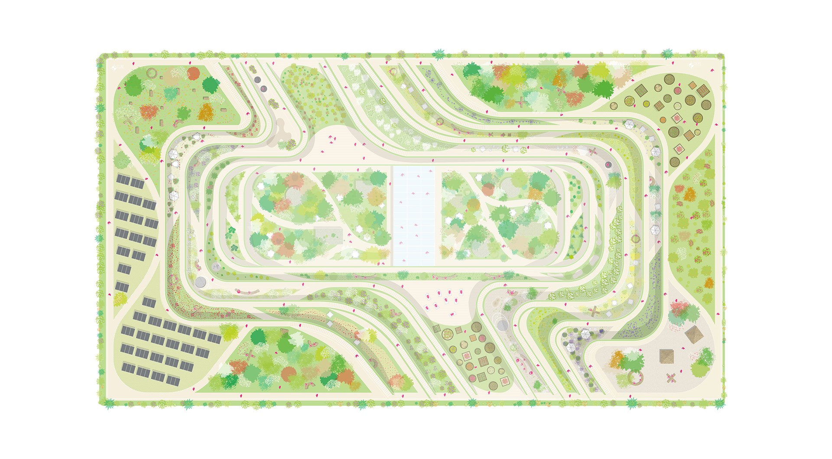

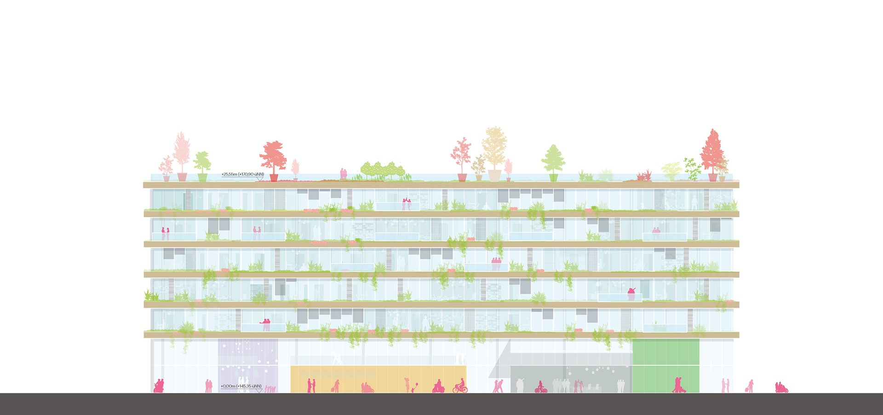

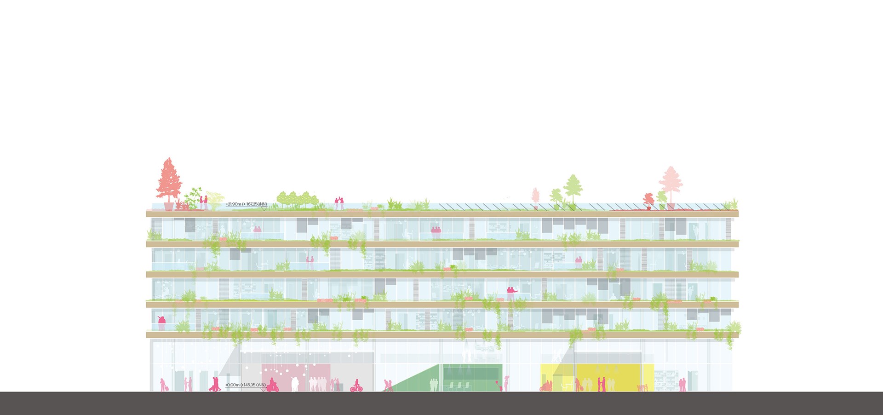

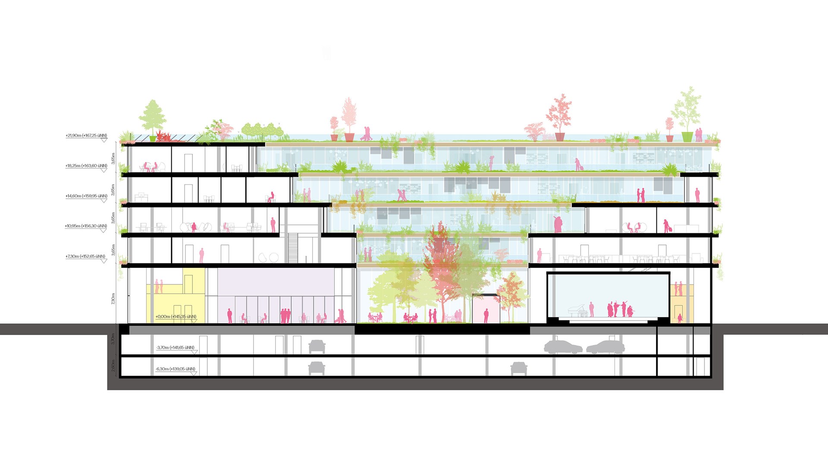

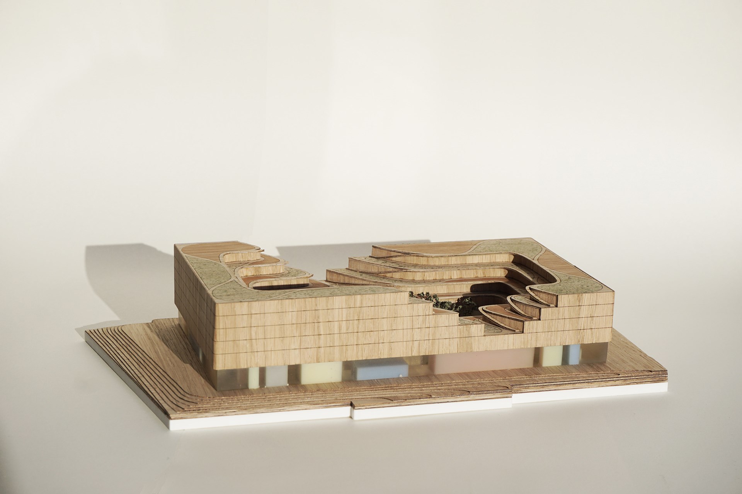
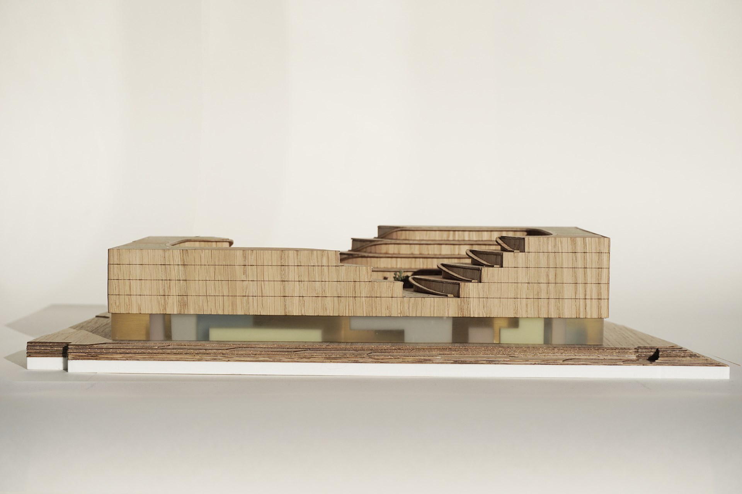
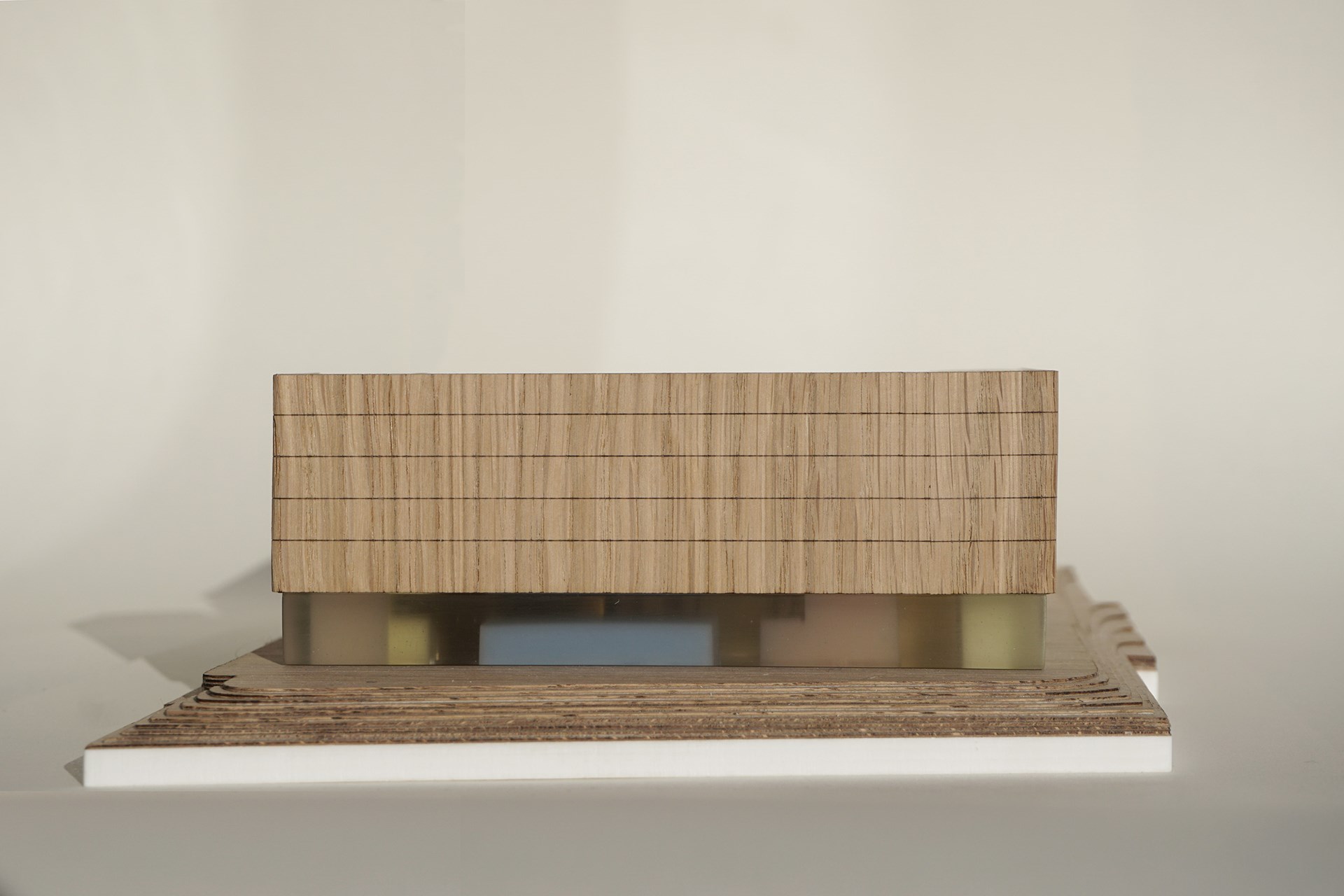
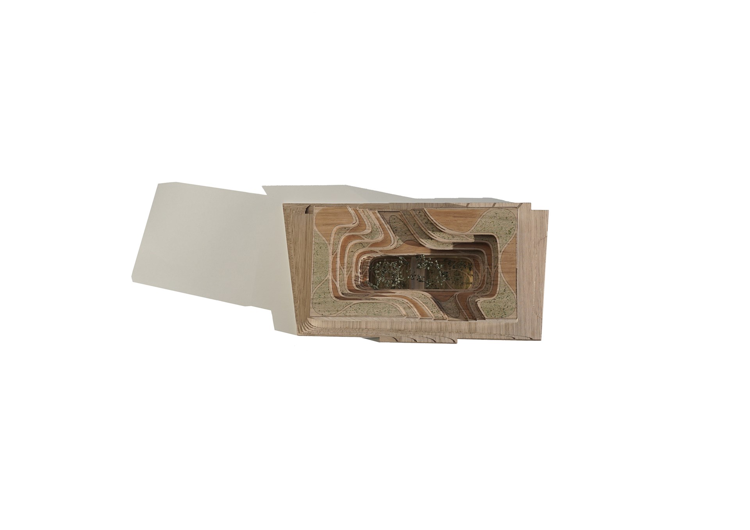

Credits
- Architect
- Founding Partner in Charge
- Director
- Visualisations