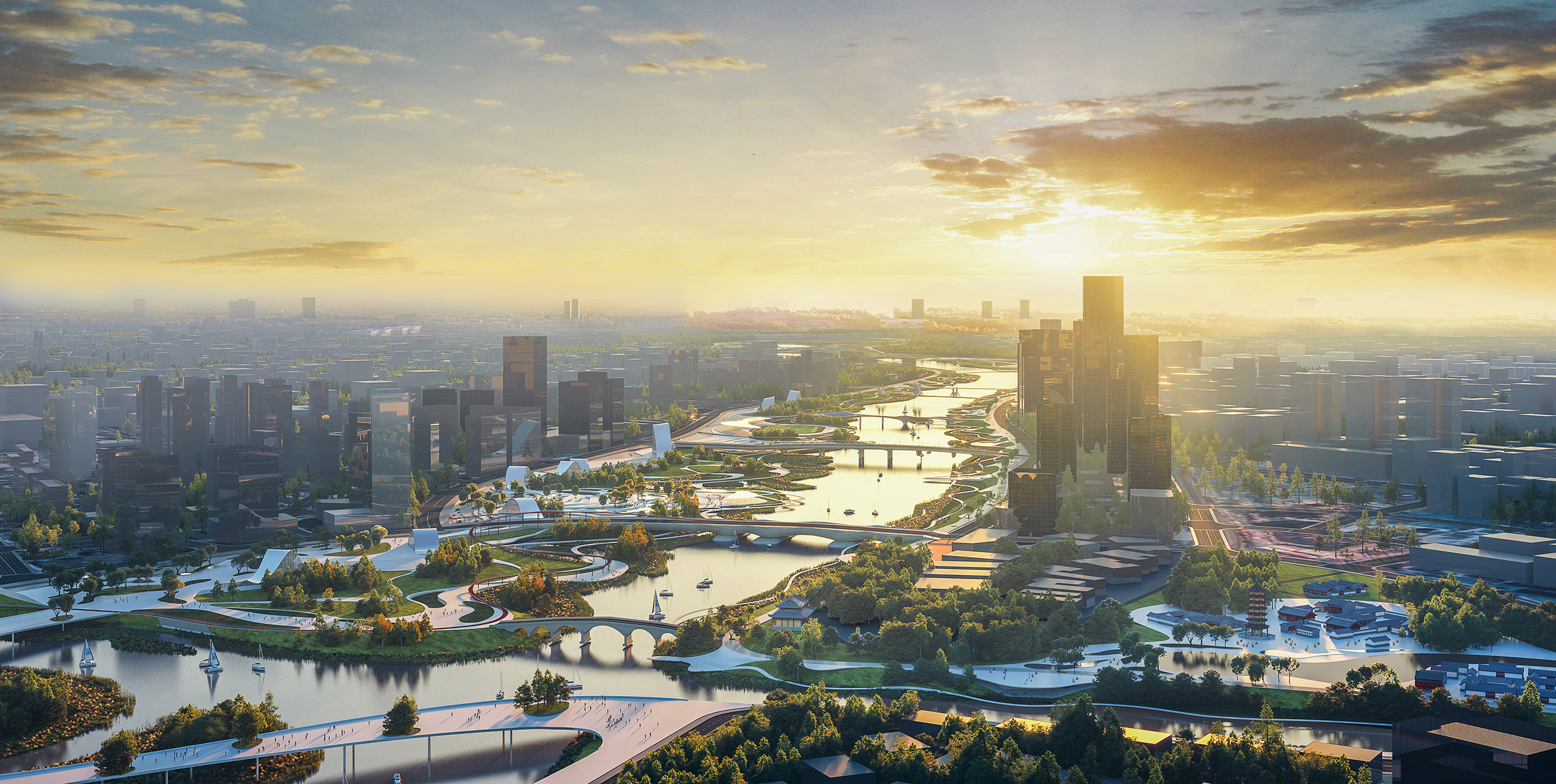
The Grand Blend
MVRDV’s proposed masterplan for the Grand Canal within Tongzhou aims to turn the waterway from a simple piece of infrastructure – used for logistics, sewage, and flood prevention – to a true public space for culture, life, and ecology. With an integrated approach that considers not only the canal, but also the public spaces around it and the routes alongside it, the proposal aims to transform the city by redesigning the canal.
- Location
- Beijing, China Mainland
- Status
- Competition
- Year
- 2020–2020
- Surface
- 11600000 m²
- Client
- Tongzhou Government
- Programmes
- Mixed use, Master plan
China’s Grand Canal is a UNESCO World Heritage site and the world’s longest canal, running 1,776km from Beijing to Hangzhou. But despite its historical significance, many sections of the canal are today underwhelming, with a banal urban landscape, few options for leisure, and water pollution diminishing their attractiveness to the public. Tongzhou, a district of Beijing which initially developed around the canal, is one of those sections.
The design is guided by the idea that the canal’s impact upon the city is created from five distinct elements: the course of the waterway itself, the dikes that protect the city from floods, the public spaces alongside the canal, the routes along and over it, and finally its intangible aspects such as the landmarks and ideas connected to it. With these elements in mind, the design concept was based around five keywords: river, dike, programme, path, and memory.
First, the course of the river is naturalised, with soft green riverbanks defining its meandering curves, small islands, wetlands, and water purification and retention pools. Through these changes, the canal will become an ecological spine through Tongzhou. The protective dikes, each designed to withstand a 100-year flood, are incorporated into the design – as natural slopes, sloped or terraced public spaces, or incorporated into buildings that flank the canal.
The variety of programmes provided at the water’s edge is dramatically expanded, with offices and cafés incorporated into the nearby buildings, plazas adapted for various purposes, sports facilities, playgrounds, open-air theatres, markets, and platforms for fishing and birdwatching. In addition, a number of functions are inspired by historic canal scenes, including recreational islands, a floating market, an urban beach, and boating among willow trees.
In order to better connect the canal and its new programme to the city, improved routes along and across the canal are crucial. Two paths flank both sides the canal along the full length of the project: a more direct path closer to the city and a meandering “exploration path” right at the water’s edge. These two paths interweave with the nature, public spaces, and with each other, connecting to the city via pedestrian overpasses and extending over the water via bridges and wharves.
The masterplan’s network of paths is punctuated at three points by major pedestrian bridges connecting key districts of Tongzhou across the canal. Connecting the central business district with the stadium, the sports bridge incorporates a number of courts for tennis, basketball, and other sports; the event bridge, connecting a government district with a natural park, uses a looping ramp to enclose an event plaza, while a stepped tribune at one end offers a space for performances; finally, the nature bridge, connecting two natural parks, draws a number of interweaving paths into a route through a forest on the water’s edge.
Gallery
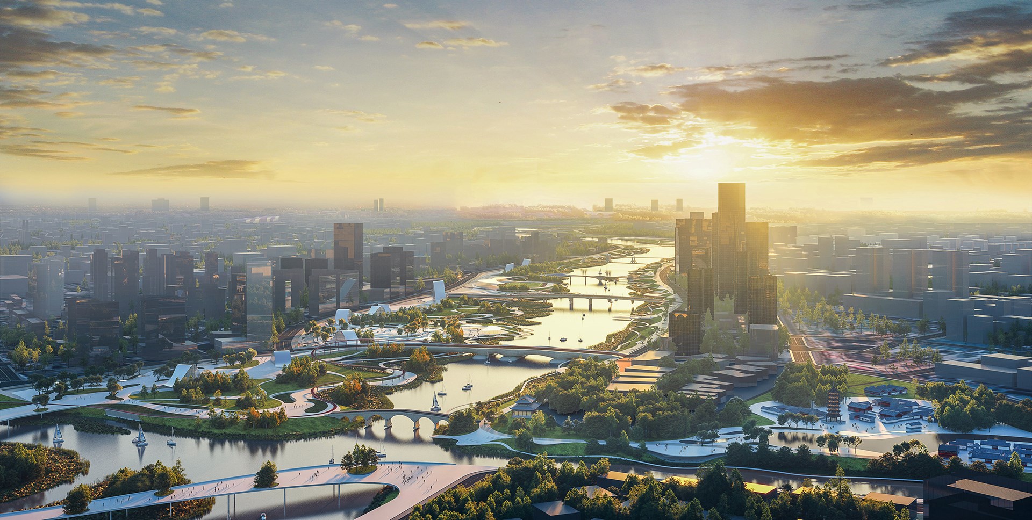
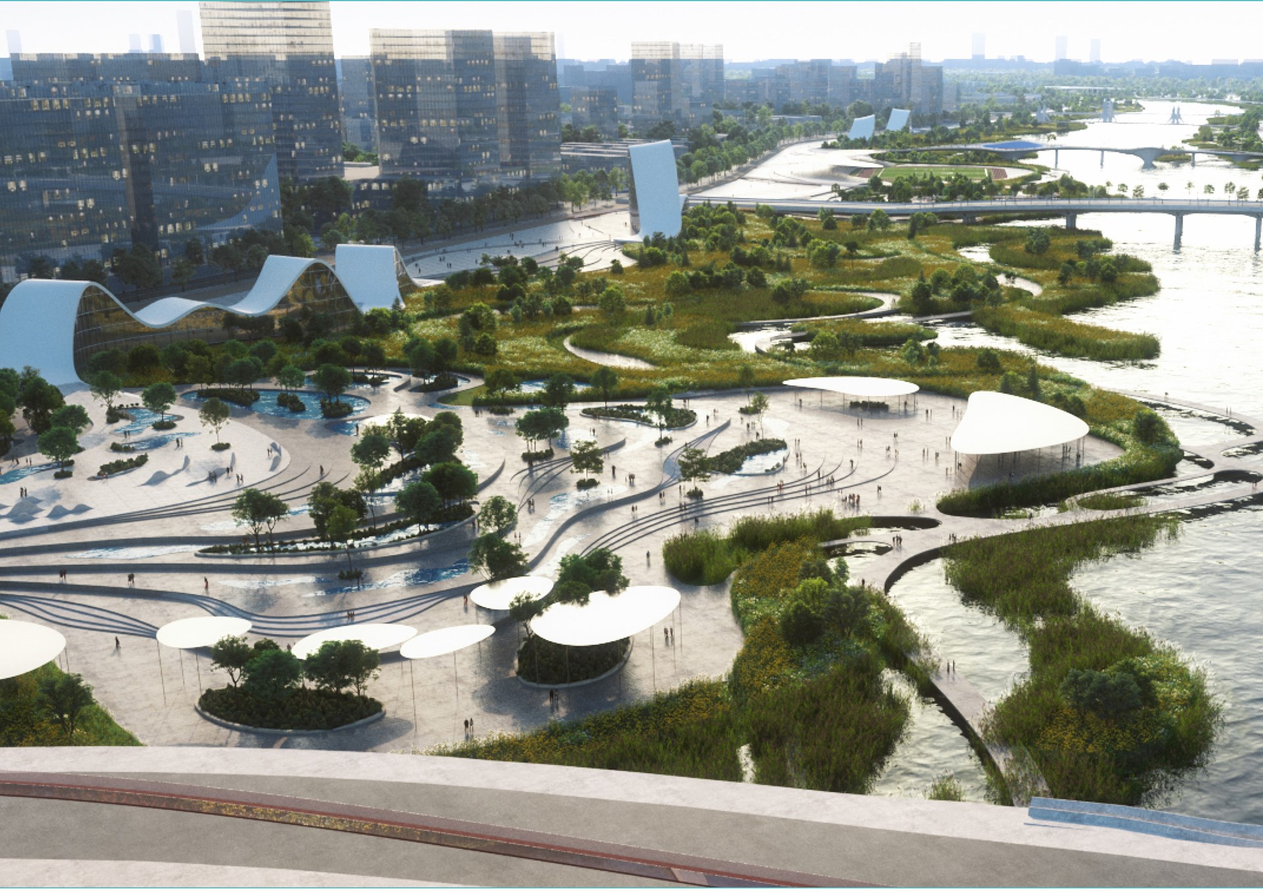
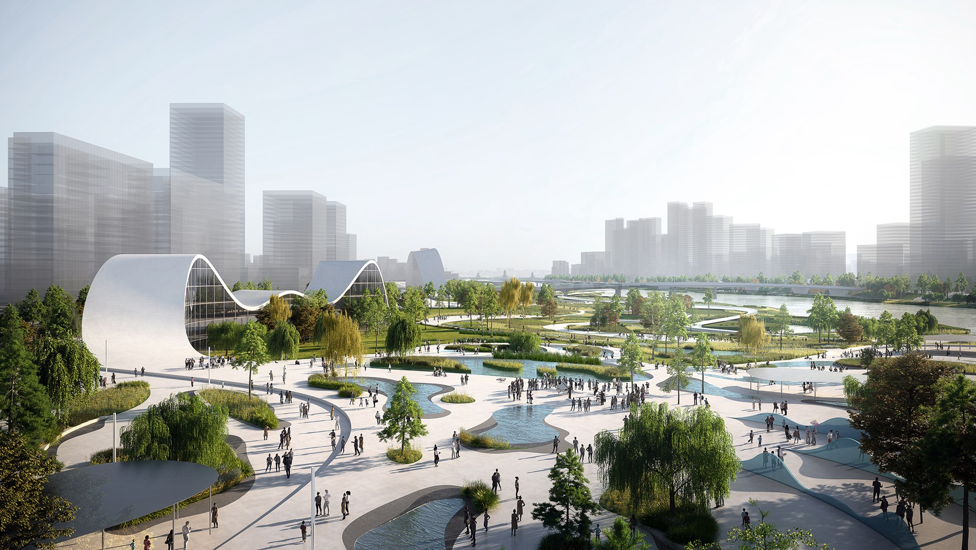
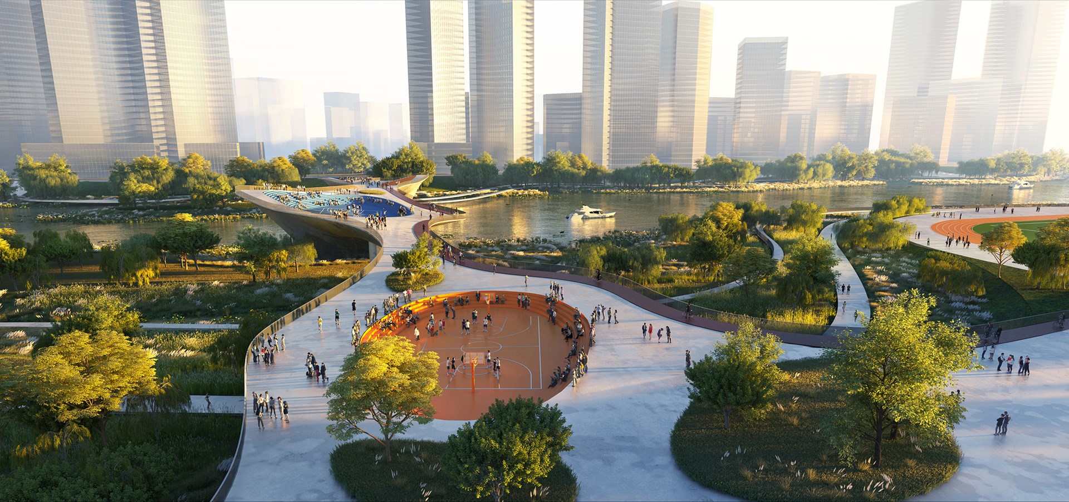
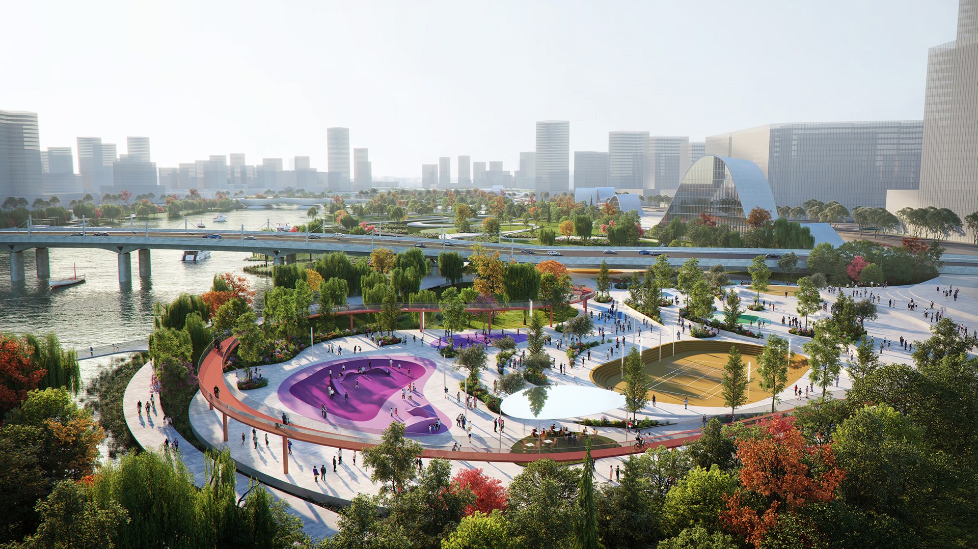
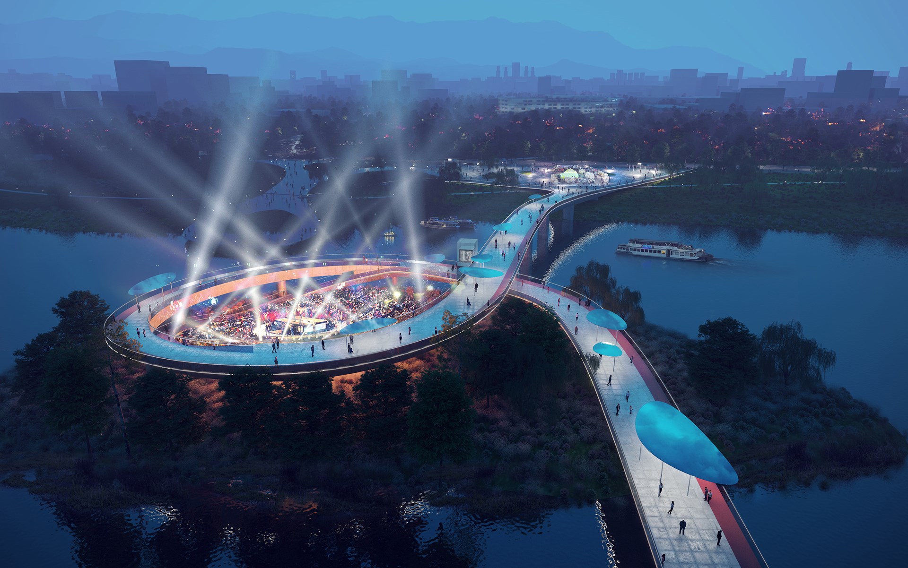
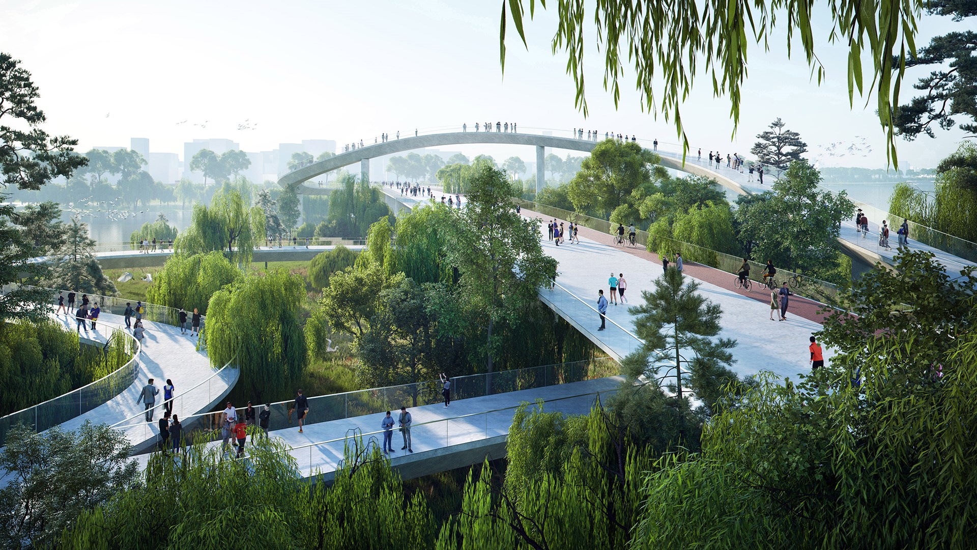
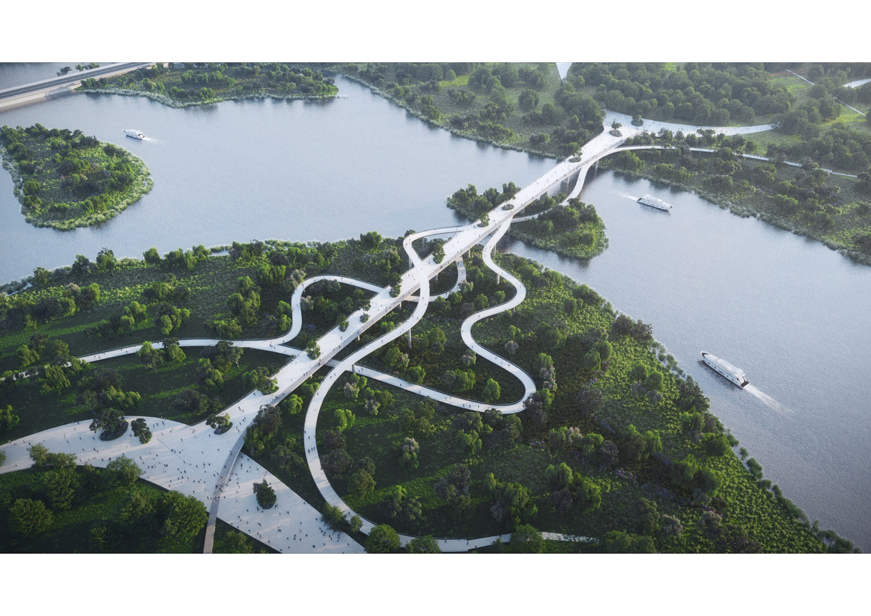
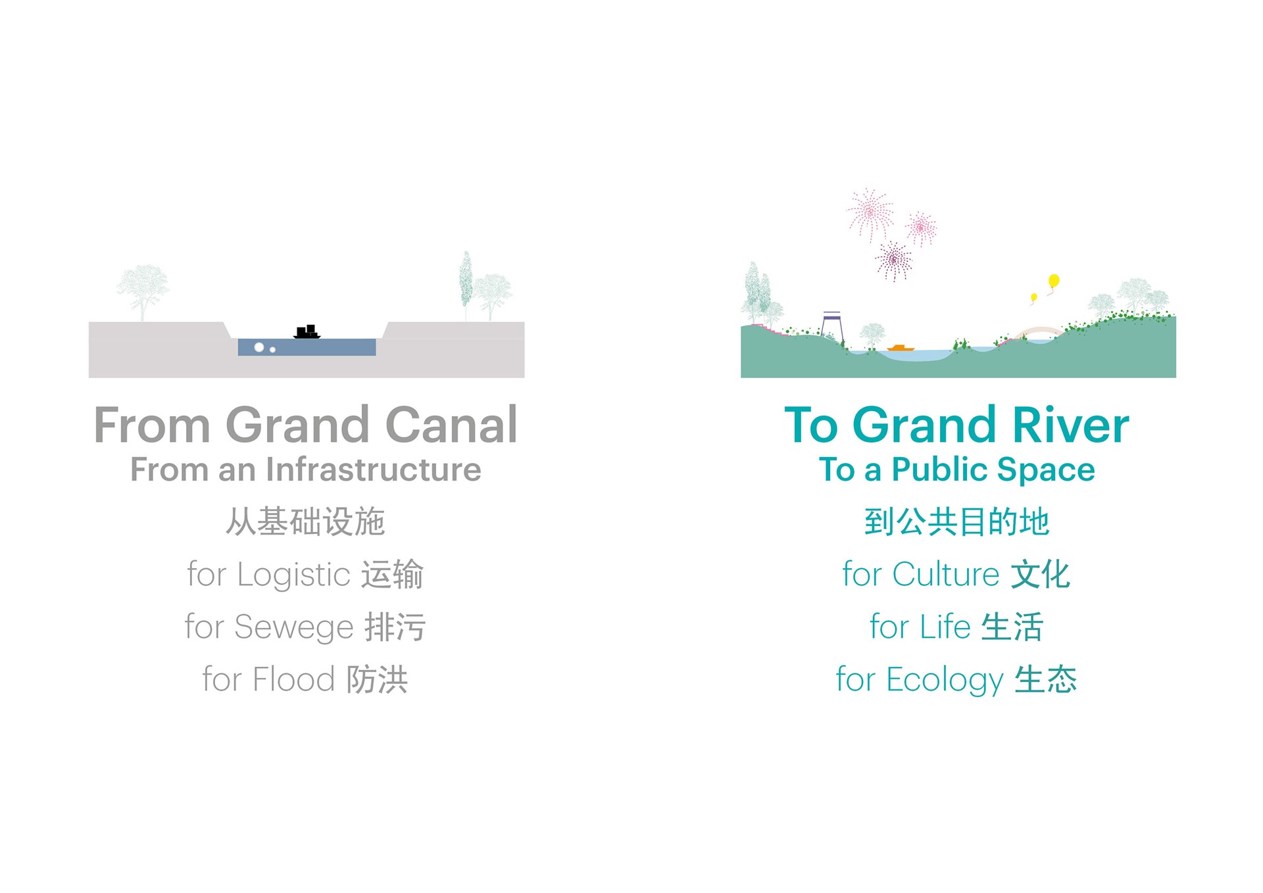
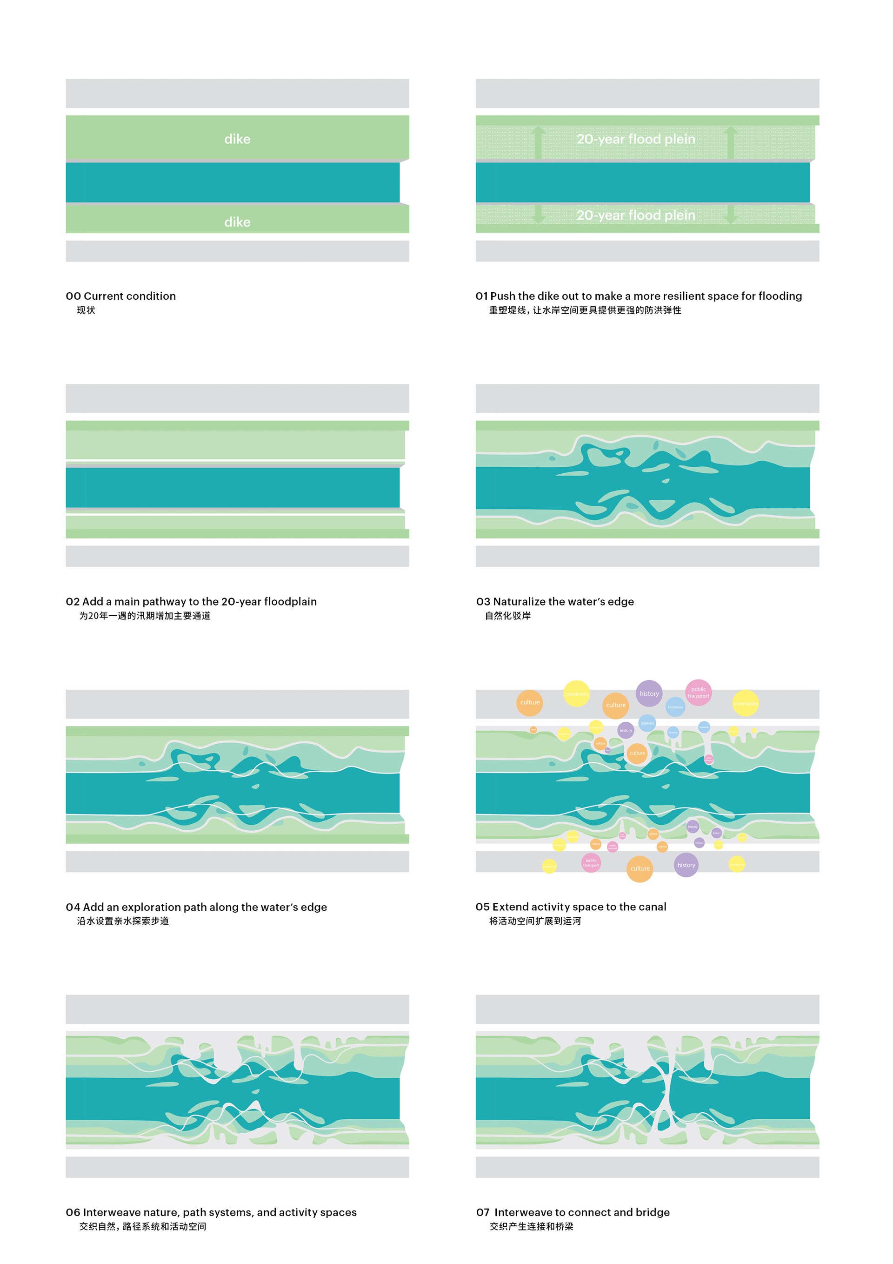
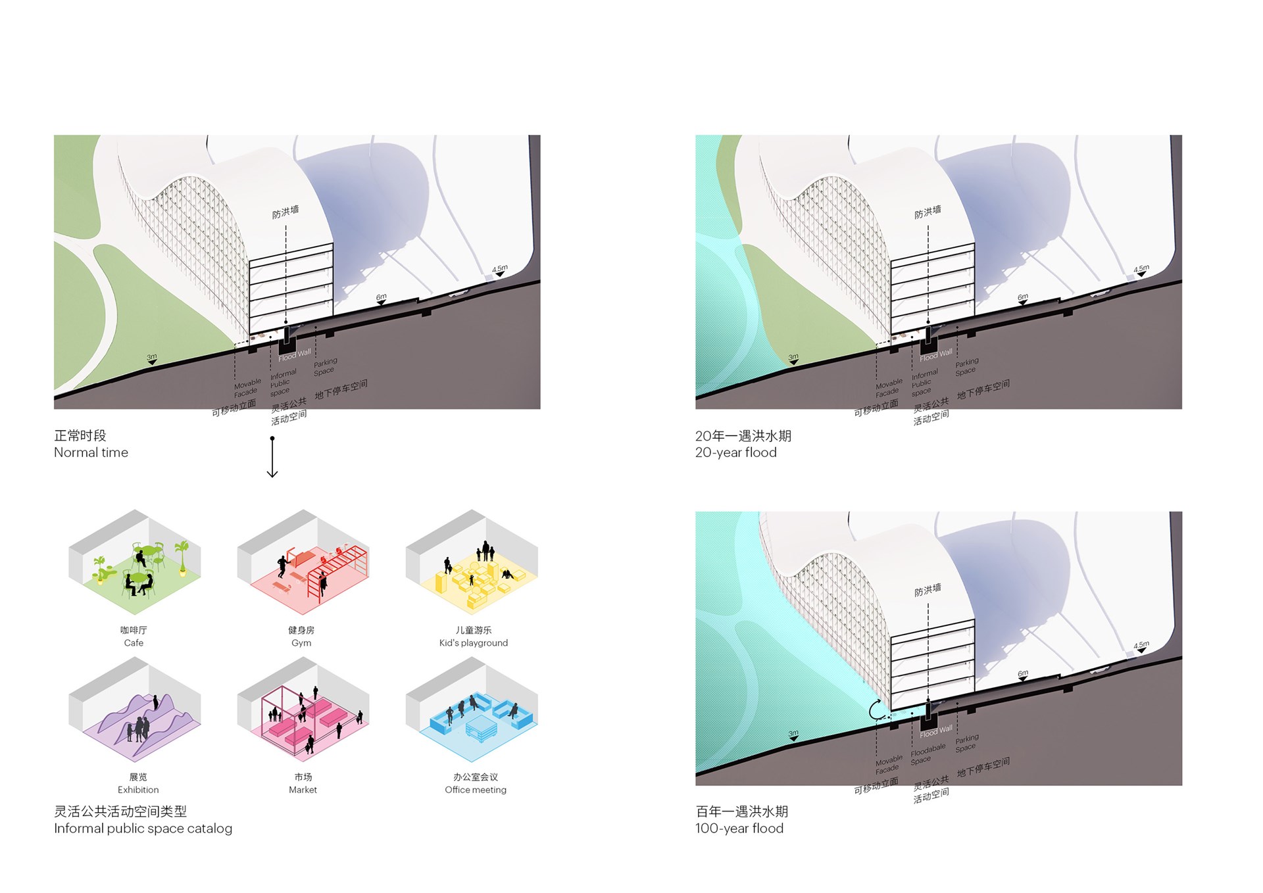
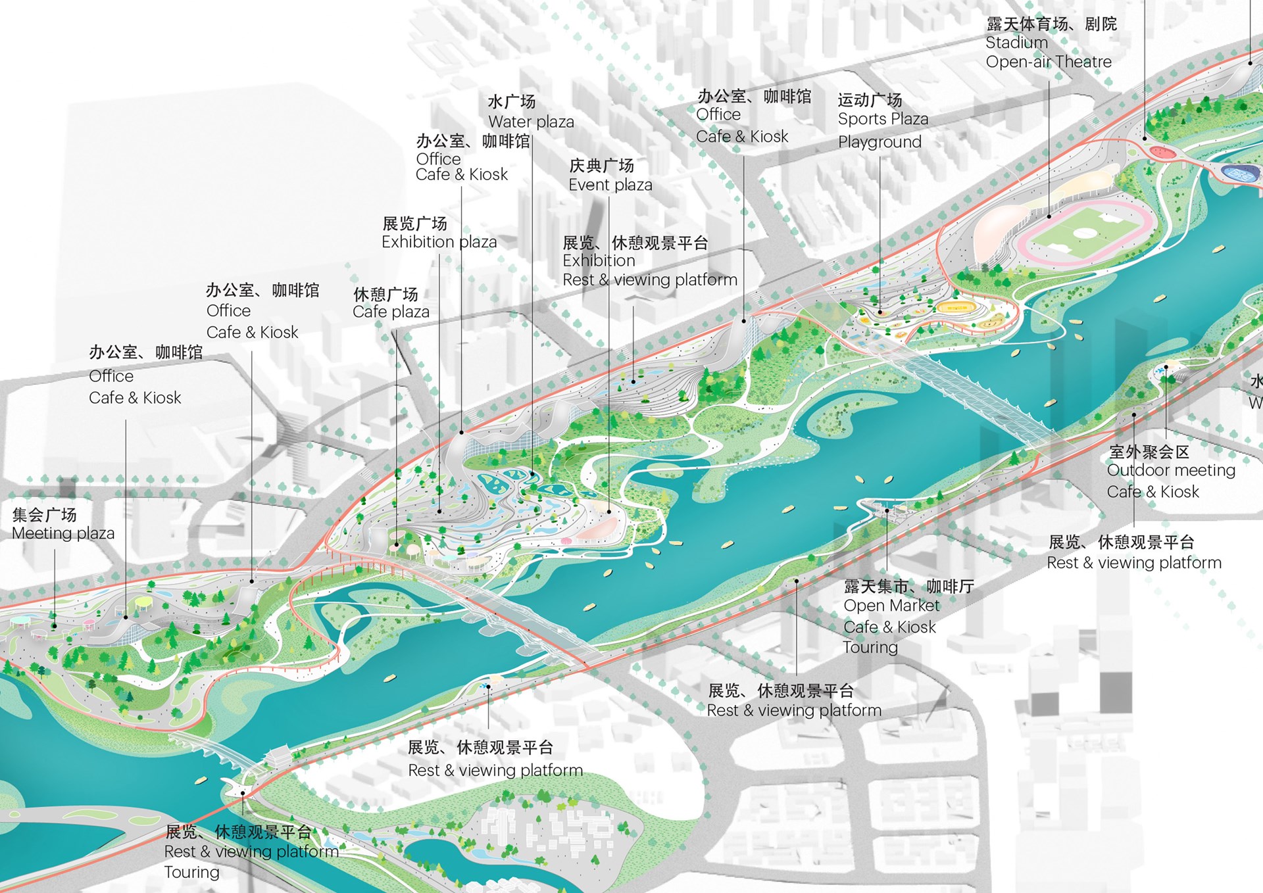
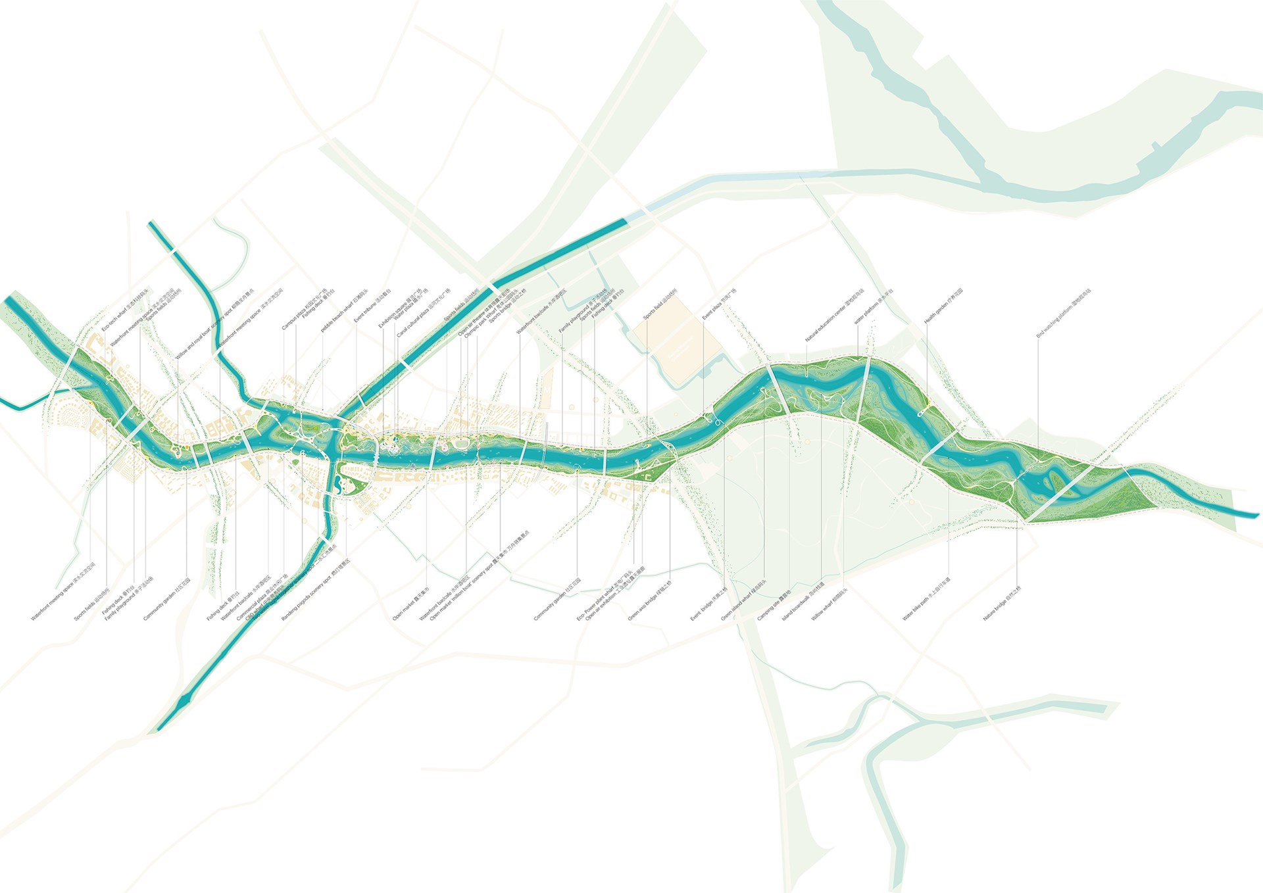

Credits
- Architect
- Founding Partner in Charge
- Partner
- Project Coordination
- Visualisations