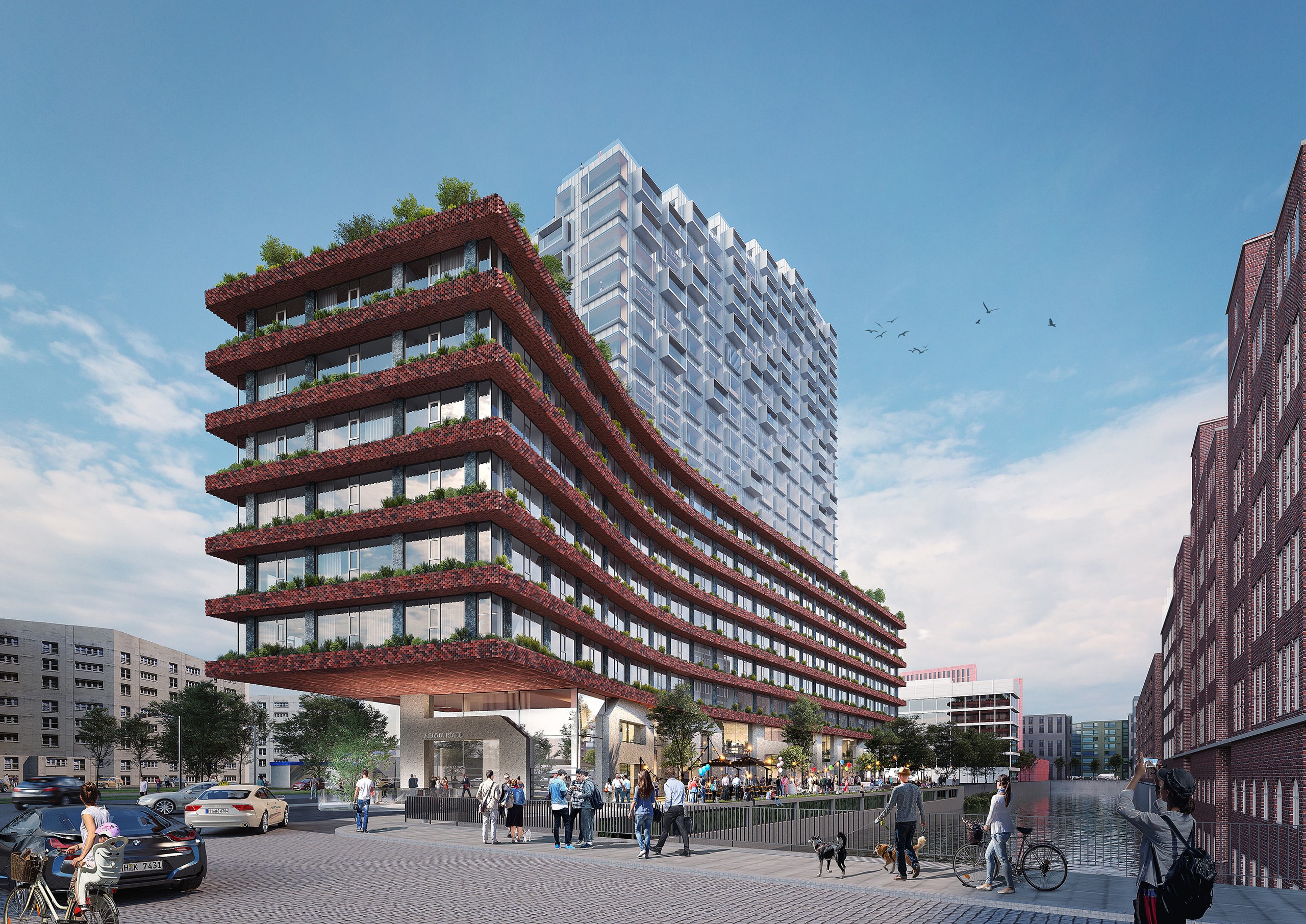
Hybrid House Hamburg
Hybrid House Hamburg fits seamlessly into its surroundings, with public space along the street, the water, and in the air, offering a new “place to be”. Restaurants, bars, and shops, as well as public hotel functions along the canal create a lively street life and atmosphere, while a skydeck provides incomparable views over Hamburg for hotel guests and the entire district of Hammerbrook. An installation articulating the fruitful cooperation between the developer and the district – “A E I O U H A M B U R G” – marks the building’s base in a playfully photogenic fashion.
- Location
- Hamburg, Germany
- Status
- Competition
- Year
- 2020–2020
- Surface
- 24000 m²
- Client
- AEIOU 102. GmbH
- Programmes
- Hotel, Mixed use, Retail, Bar-restaurant
- Themes
- Architecture, Mixed use
In designing Hybrid House Hamburg, MVRDV researched the broad range of ingredients that influence the diverse character and composition of Hamburg. These ingredients form a mixed-use high-rise building containing commercial, hospitality, and residential program. A future-proof strategy implemented in the building’s structure enables easy adaptation in the face of future uncertainties. Four circulation cores – two of which are independent – enable vertical separation into 2-4 autonomous units should the client wish to sell sections in future, or should growth in any one of the units be necessary. This way, the building acts as a collection that can be added to, or subtracted from, without weakening the legibility of the total form. It also reads as a whole with three conventional parts: the public base, a flexible middle section, and an impressive capital summit in the sky deck.
With a hybrid timber and concrete skeletal construction, the design signals an ambition to incorporate sustainable materials and construction methods, as well as the support of healthy and inspiring indoor environments for occupants, with glulam structural members, cross-laminated timber walls, and ceiling panels.
Stone, brick, glass, and ceramics speaks the language of the local character, while a middle section with horizontal brick bands and large glass surfaces creates greater depth in the floorplate, facilitating openness of use. The folded ceramic façade reflects the language of Hamburg’s harbour, with individual windows reinterpreting industrial shipping container qualities, and opening to broad views of the surroundings.
Because a vibrant public street life breathes life into any building, the ground floor plinth offers many public functions that draw visitors to its diverse activities. In addition to the hotel bar and shopping facilities, the various terraces and restaurants – protected from traffic noise – create a link to the water and ensure a high quality visitor experience. The design reduces traffic with an automated parking solution that creates more parking spaces below ground, while a unique bicycle ramp draws cyclists to a 168-bicycle parking facility.
In addition to the hotel program, with retail and hospitality included in the plinth, in the sky deck’s summit, MVRDV includes apartments in the concept for this mixed-use building in the urban Hammerbrook context. Given the impact of traffic noise at lower floor levels, the design includes a southwest-facing stepped volume from the 14th floor, which creates optimal outdoor living environments for residential use, flooding the apartments with natural light, and providing a strong connection to inspiring views of the city, including the Hafencity, Elbphilharmonie, and city centre.
Hybrid House Hamburg presents a highly flexible building concept, with a future-proof structure that facilitates transformation, and reconciles pressing societal needs with commercial ambitions.
Gallery
Render
Render
image
Flexible Program
Rooftop program
Sustainability Strategy
Structural Strategy
Window infill designs
Window infill designs
Window infill designs
Window infill designs
Window infill designs
Window infill designs
Window infill designs
Window infill designs
Site Plan
Ground Floor
Mezzanine Floor
Lower Hotel Floors
Elevations And Section
Elevations And Section
Façade section
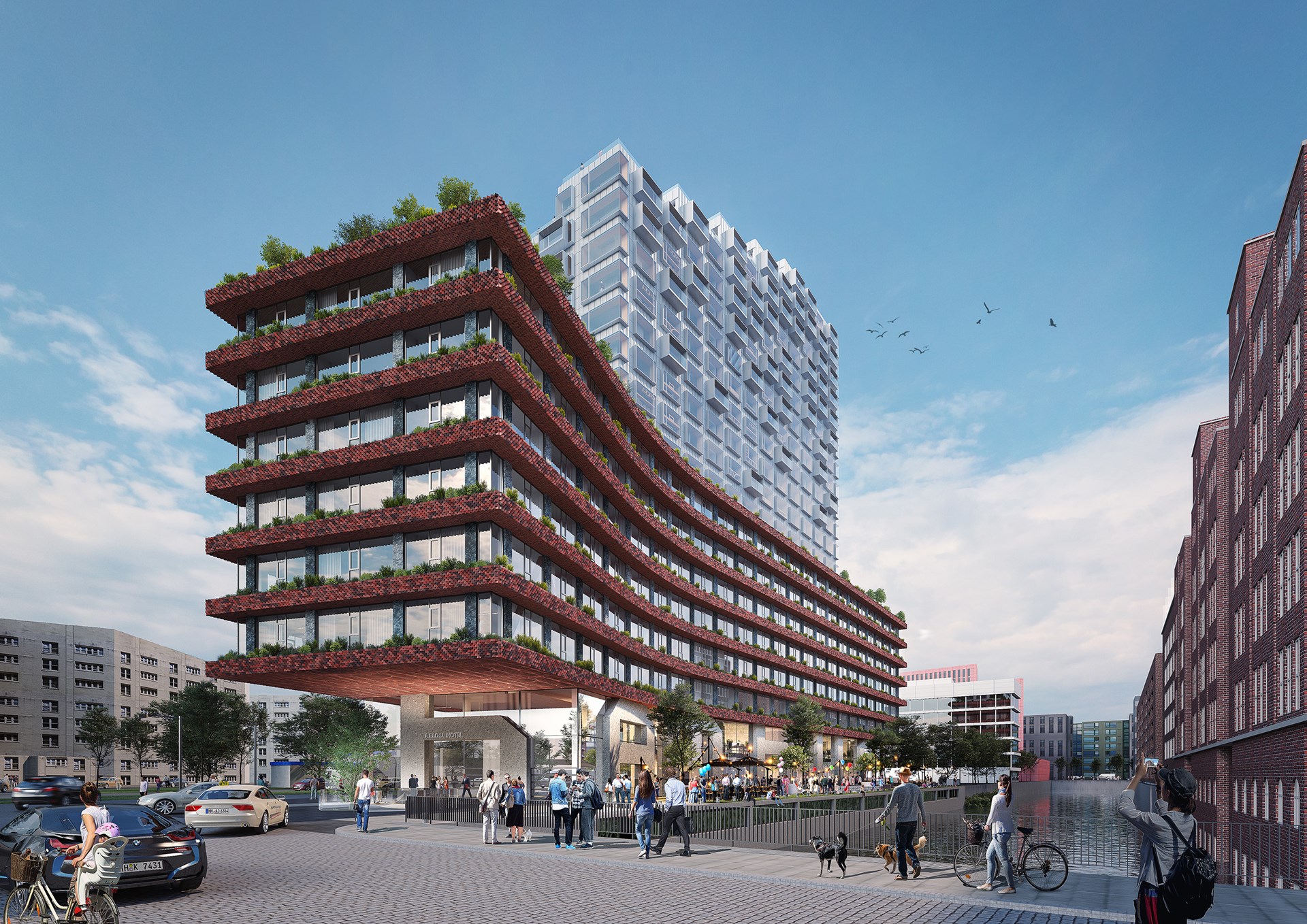
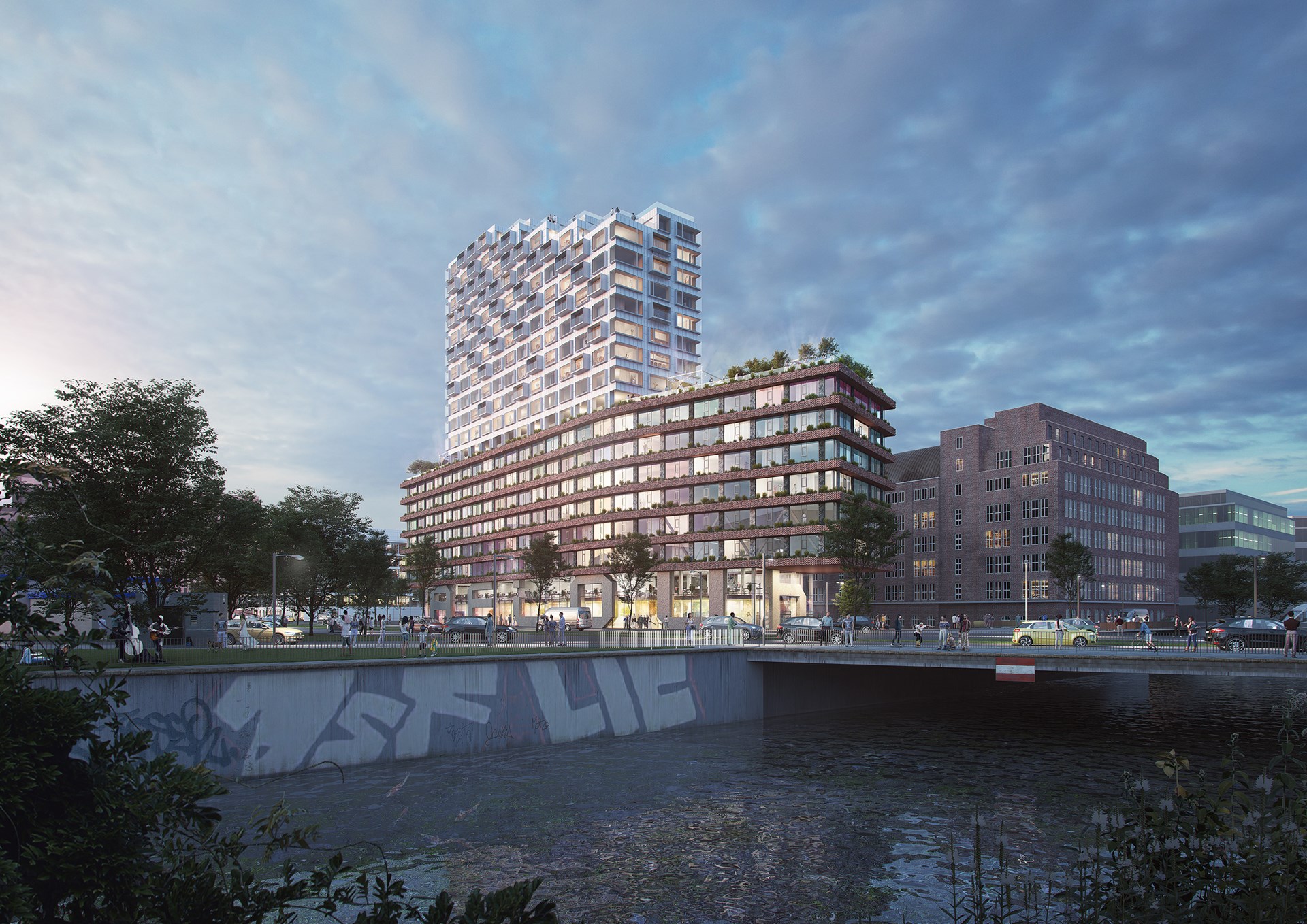
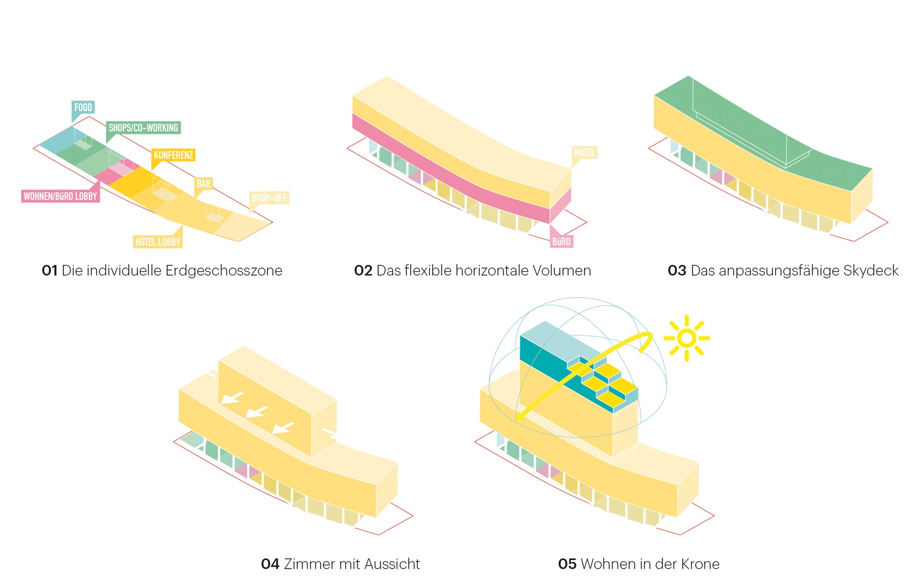
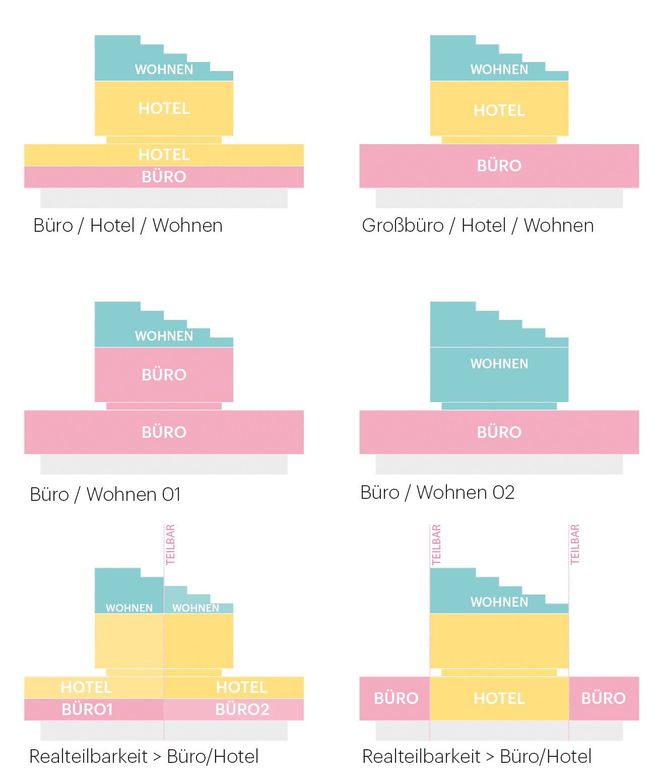
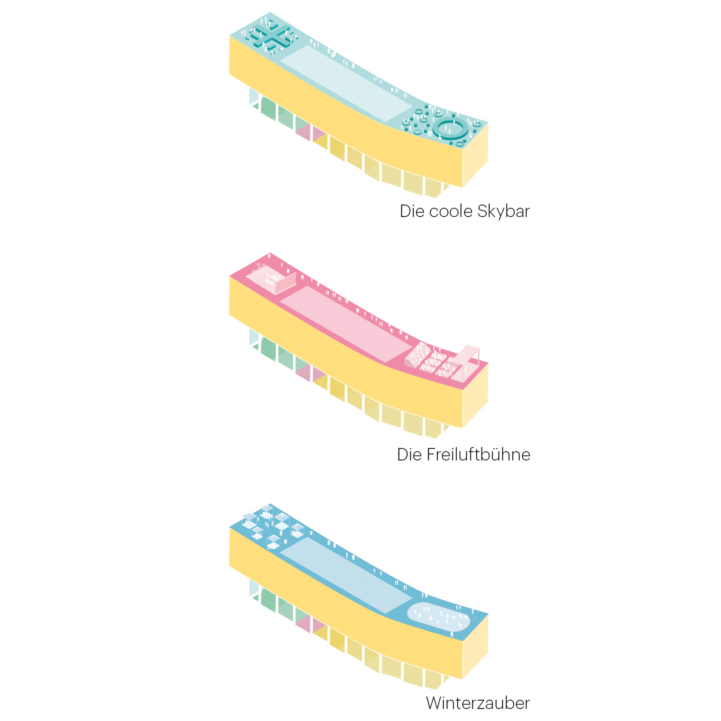
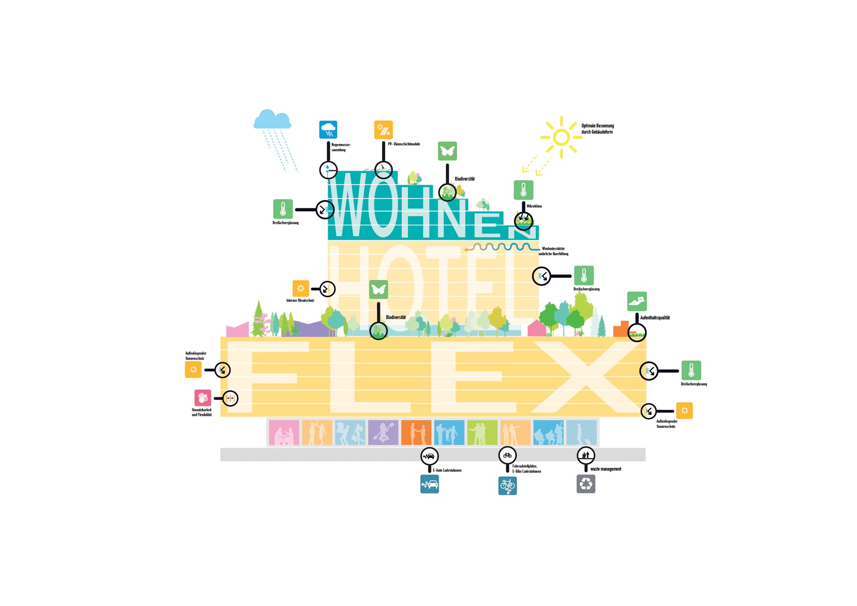
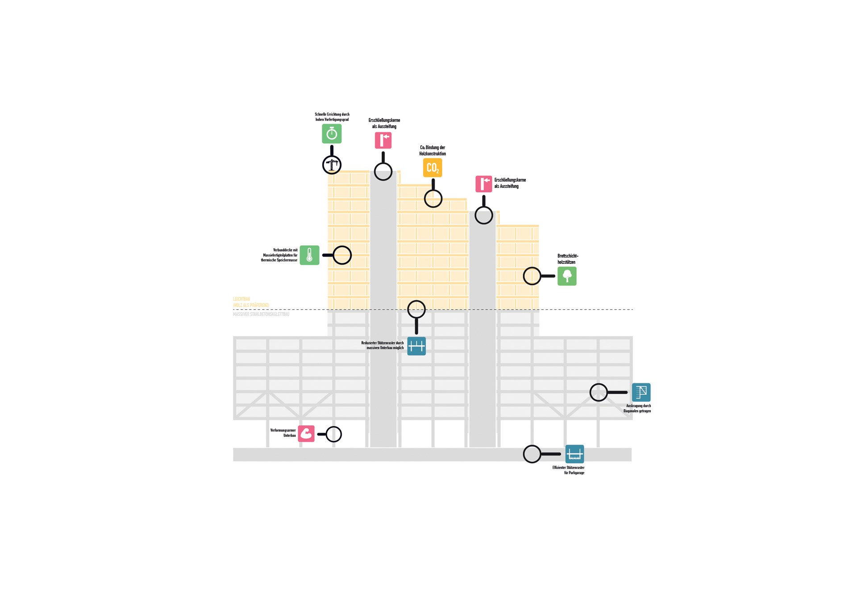
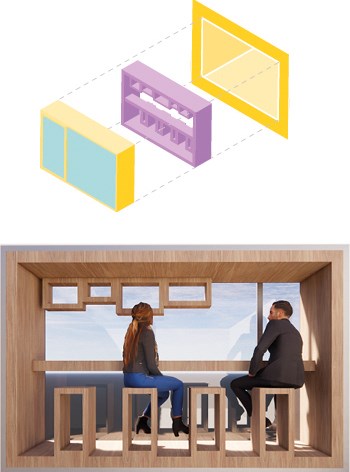
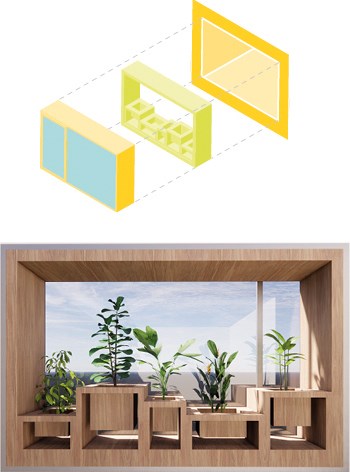
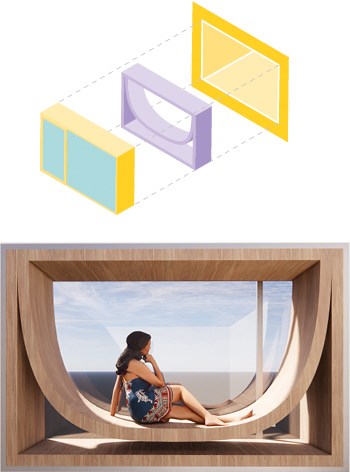
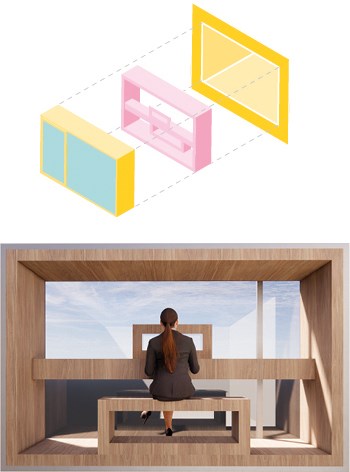
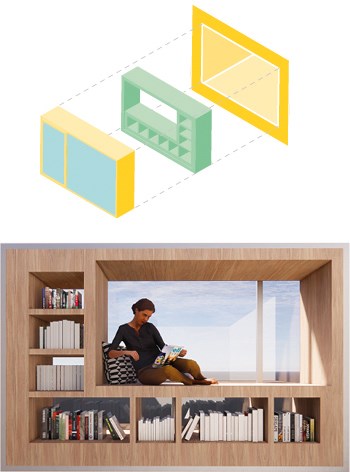
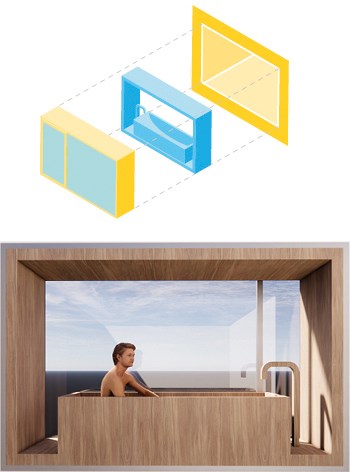
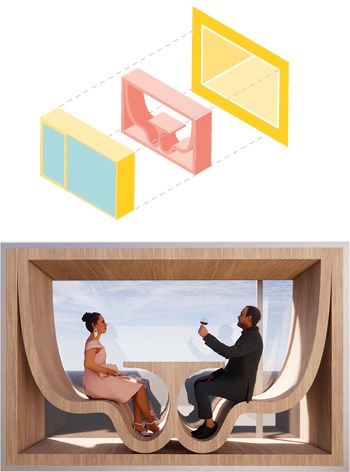
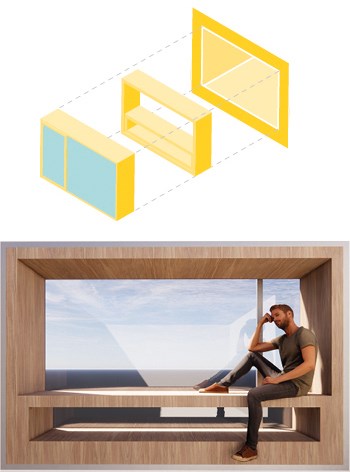
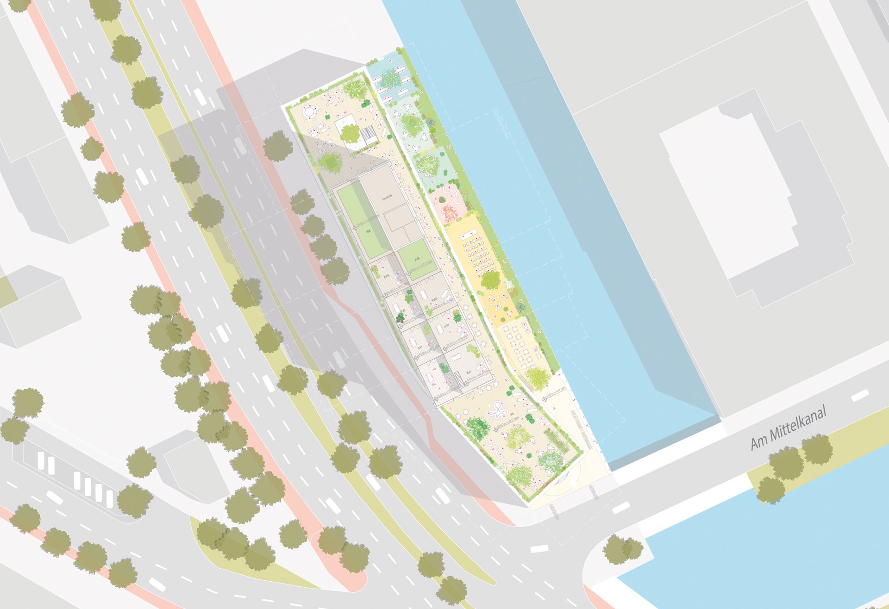
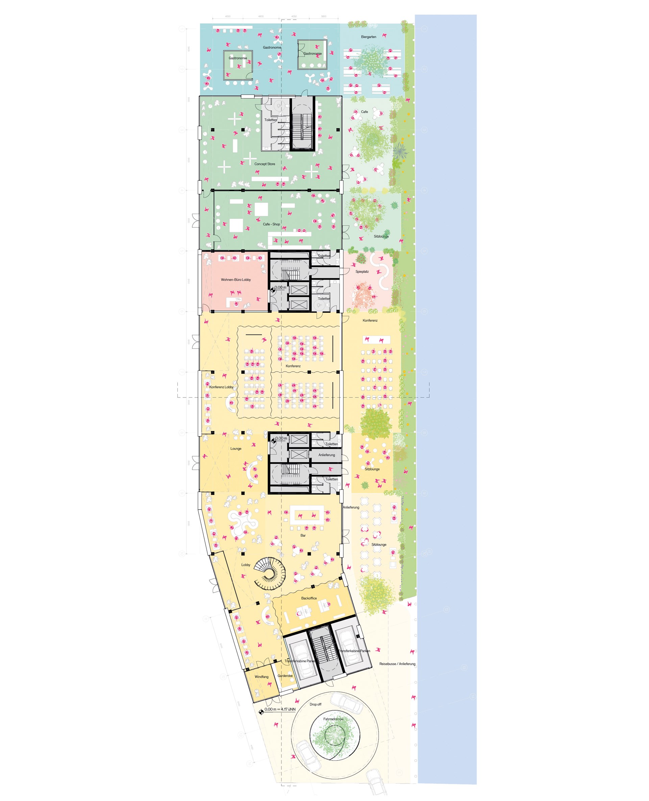
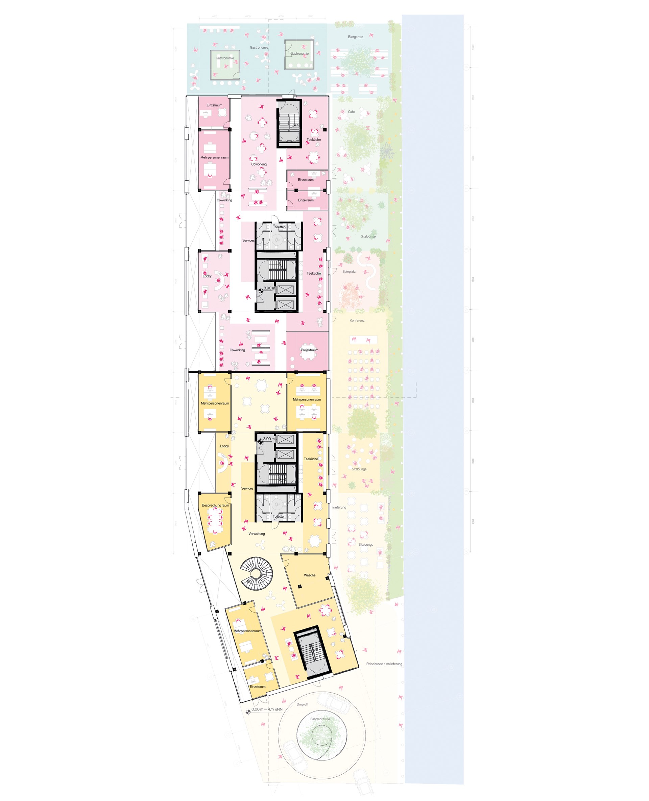
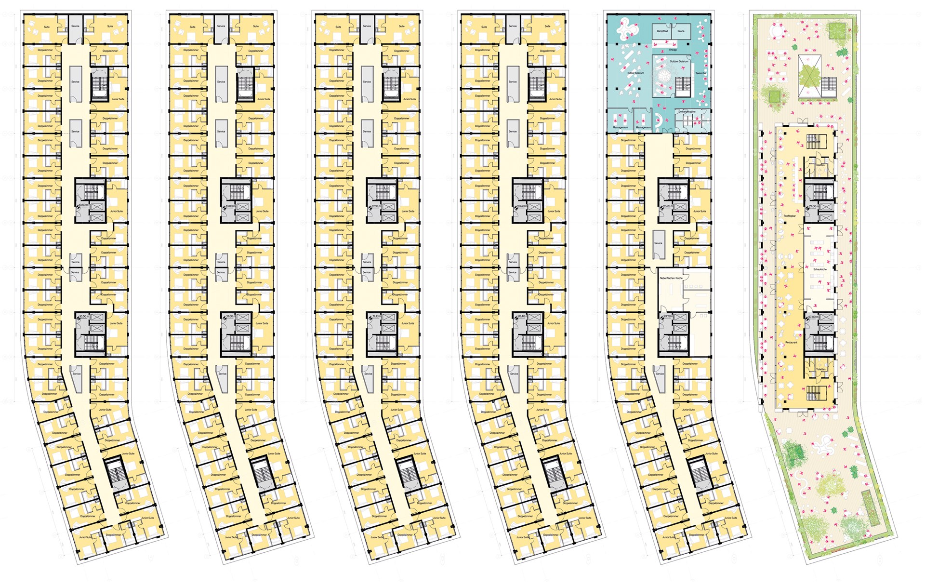


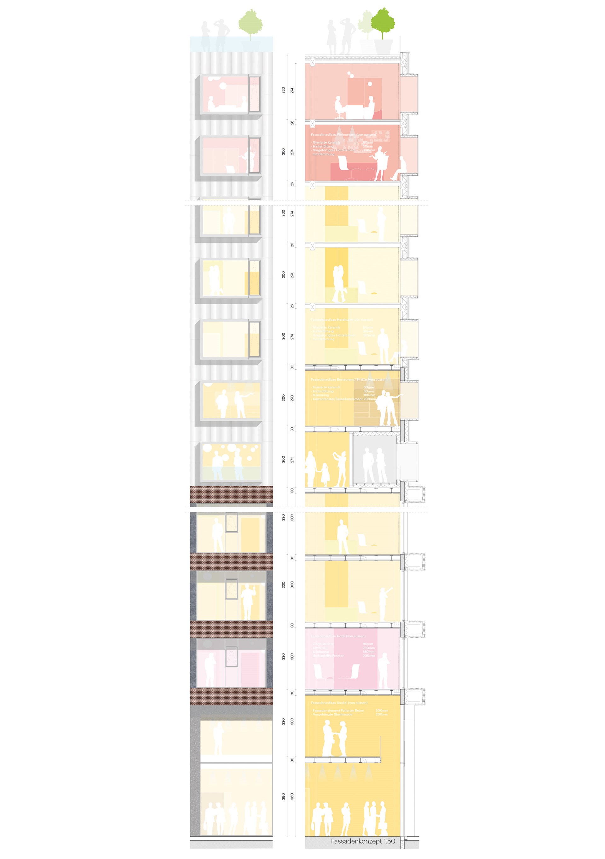
.jpg)
Credits
- Architect
- Founding Partner in Charge
- Director
- Visualisations