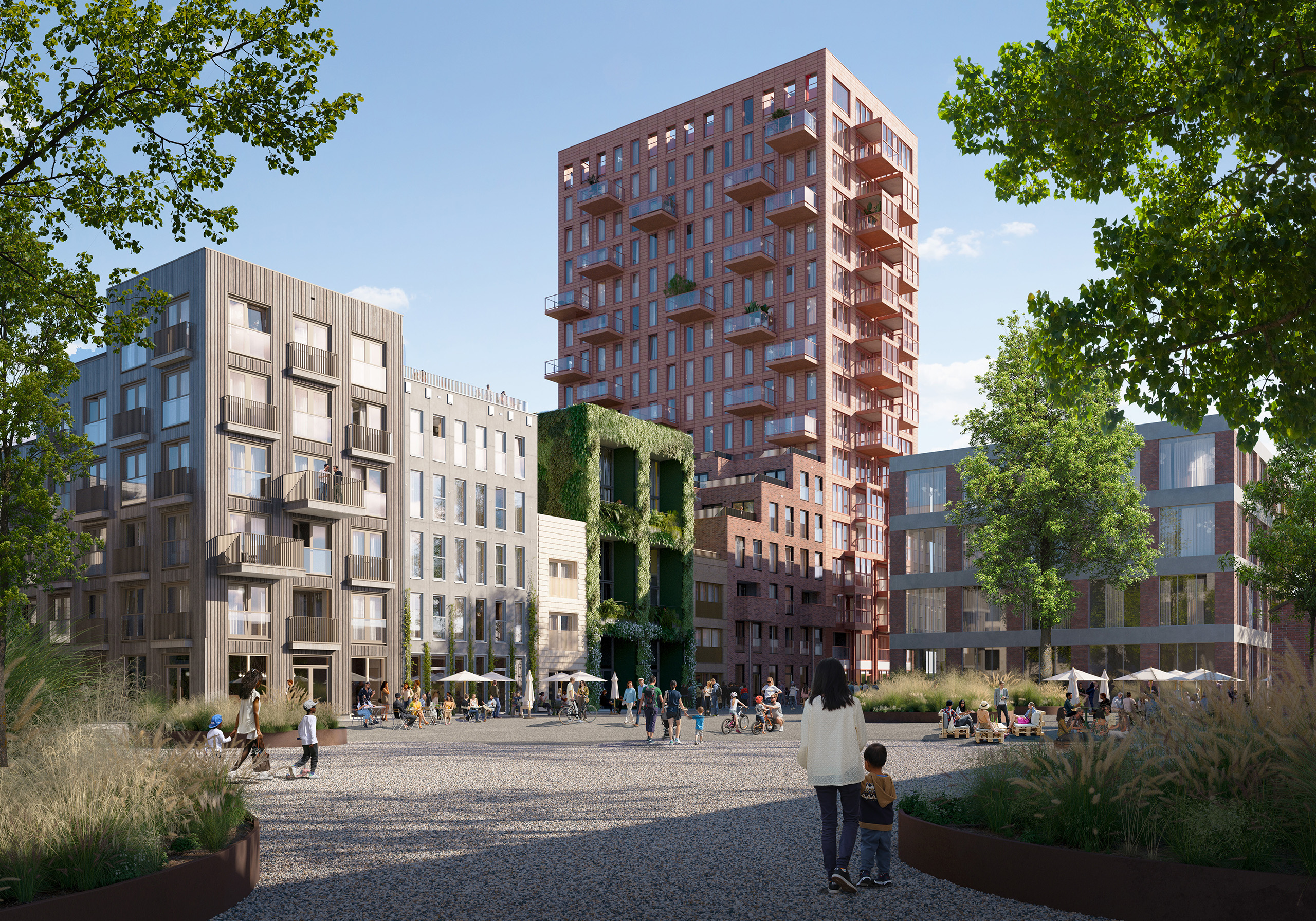
De Oosterlingen
De Oosterlingen is a block of seven residential buildings, prominently located at the entrance to Amsterdam's Oostenburg Island, which is a formerly industrial area rapidly developing into a lively residential district. Designed for real estate developer Being, the buildings in the ‘barcode’ composition form a clear family, but each has its own character, with varying heights, roof shapes, and façades made of wood, terracotta, brick, rammed earth, or biobased composite.
- Location
- Amsterdam, Netherlands
- Status
- On site
- Year
- 2021–
- Surface
- 13900 m²
- Client
- Being
- Programmes
- Mixed use, Retail, Residential
- Themes
- Architecture, Housing, Mixed use, Sustainability
Amsterdam Oostenburg has a rich history, being founded in the 17th century as a shipyard. Since 2017, the neighbourhood has transformed into a lively city district in which the industrial history remains plainly visible, with monumental quay walls, warehouses, and cranes preserved as part of the neighbourhood.
De Oosterlingen will be located at the entrance to the island, next to the neighbourhood square. Real estate developer Being and the Amsterdam housing corporation Stadgenoot wanted a green, people-focused street that would form a striking entrance to the neighbourhood. MVRDV designed seven adjoining buildings, each with its own identity, its own apartment type, and its own contribution to biodiversity, by introducing greenery and nesting locations carefully designed to support various wildlife species. At one end is “The Deck”, with flowering plants perfect for butterflies and then, in order, are “The Courtyard”, which houses bats, “The Reed”, “The Garden”, which supports sparrows, “The House”, “The Beekeeper”, and finally, anchoring the neighbourhood, the 17-storey “Swallow Tower”.
In addition to this biodiversity, the project also aims to serve as a diverse test-bed of low-carbon façade construction techniques using circular economy principles. Most of the seven façades are designed to be demountable and reusable, or they will be made with recycled or reused materials, or both. These techniques include the dry-stacked bricks of The Beekeeper, which uses a mortar-free assembly method that allows the bricks to be used again. In the case of The House and The Reed, the façades are not circular but use low-carbon biobased materials – rammed earth for the former and a composite material incorporating lime and reeds for the latter. In this way, the project hopes to serve as an expo of low-carbon façade options for future projects in Amsterdam.
“It will be a green complex that, in my view, is not only good for people but also for birds and insects”, says MVRDV Founding Partner Winy Maas. “One building will be made of rammed earth, an ancient and sustainable building method; another will have a completely green facade. Nesting boxes for house sparrows, swallows and bats will also be integrated into various façades. They create a cute street in the best Amsterdam tradition, but much greener.”
The human dimension is a central consideration in the scheme; walking routes have been designed so that residents can easily meet each other, promoting a sense of community. The complex has both lively and calm zones to provide suitable spaces for everyone. The development will comprise 142 homes for a variety of owners, with 550 m2 of space reserved in the plinths of the buildings for various facilities, such as catering establishments, a shop for healthy food, or a social impact factory intended for companies involved in social entrepreneurship.
Gallery
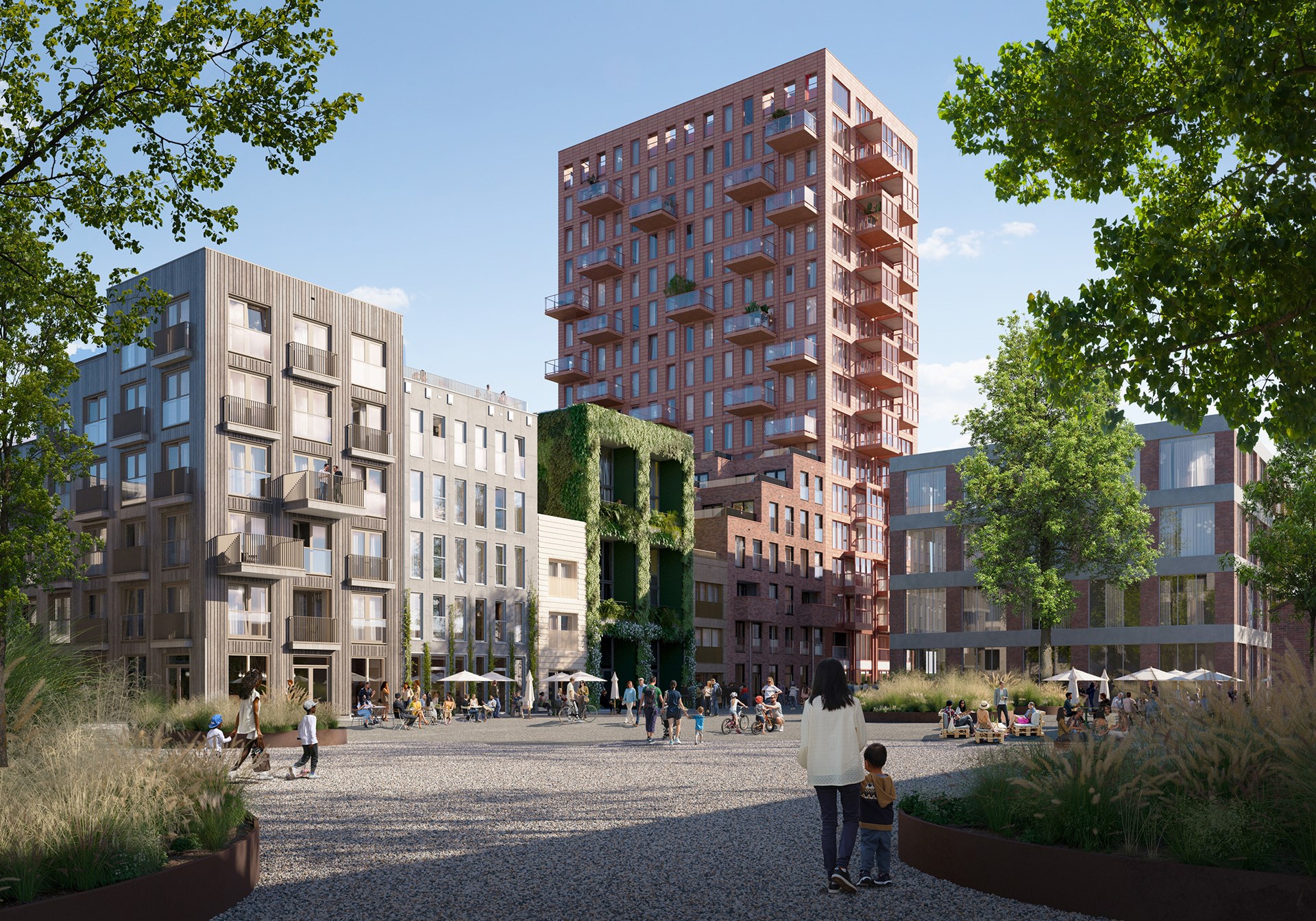
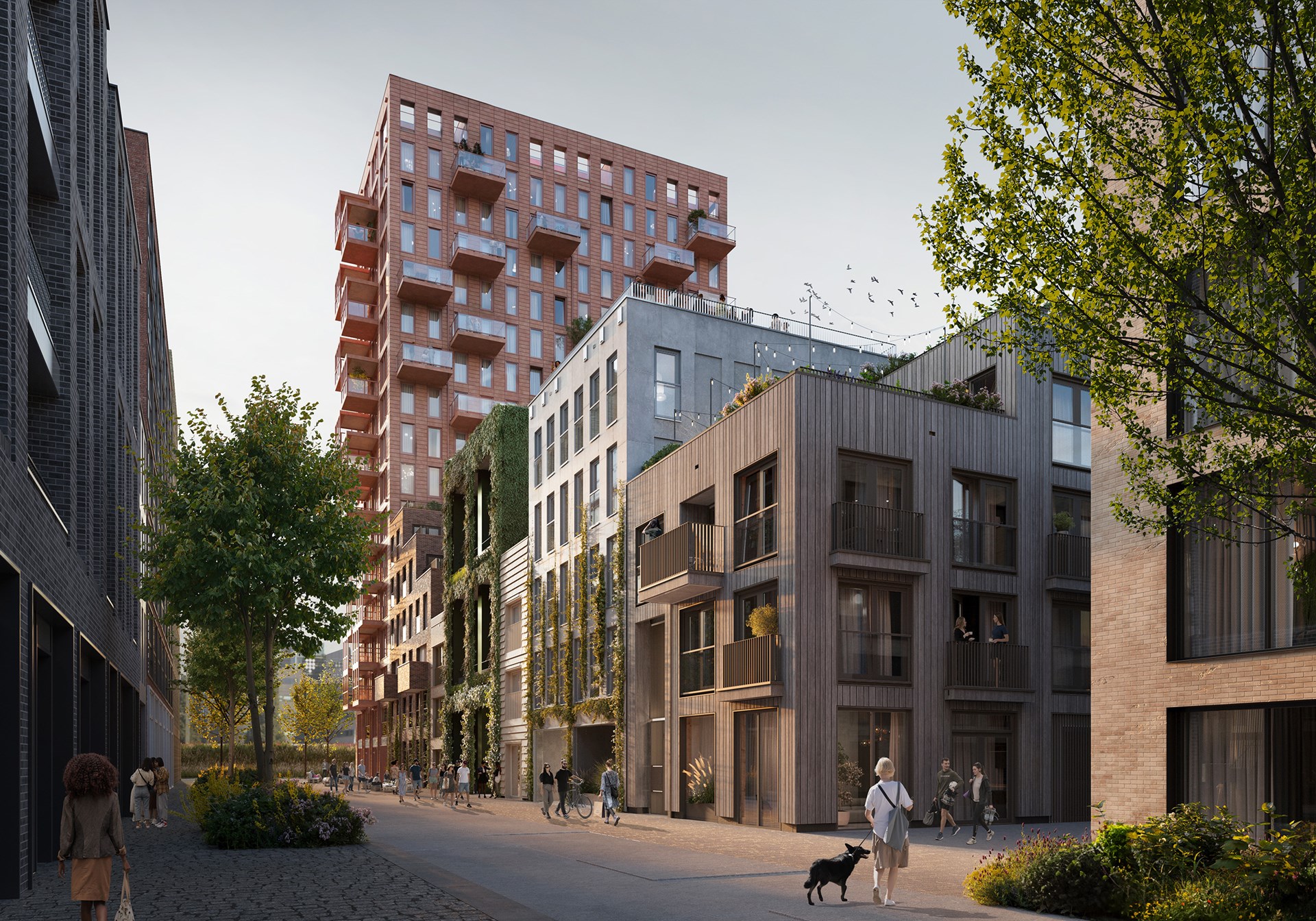
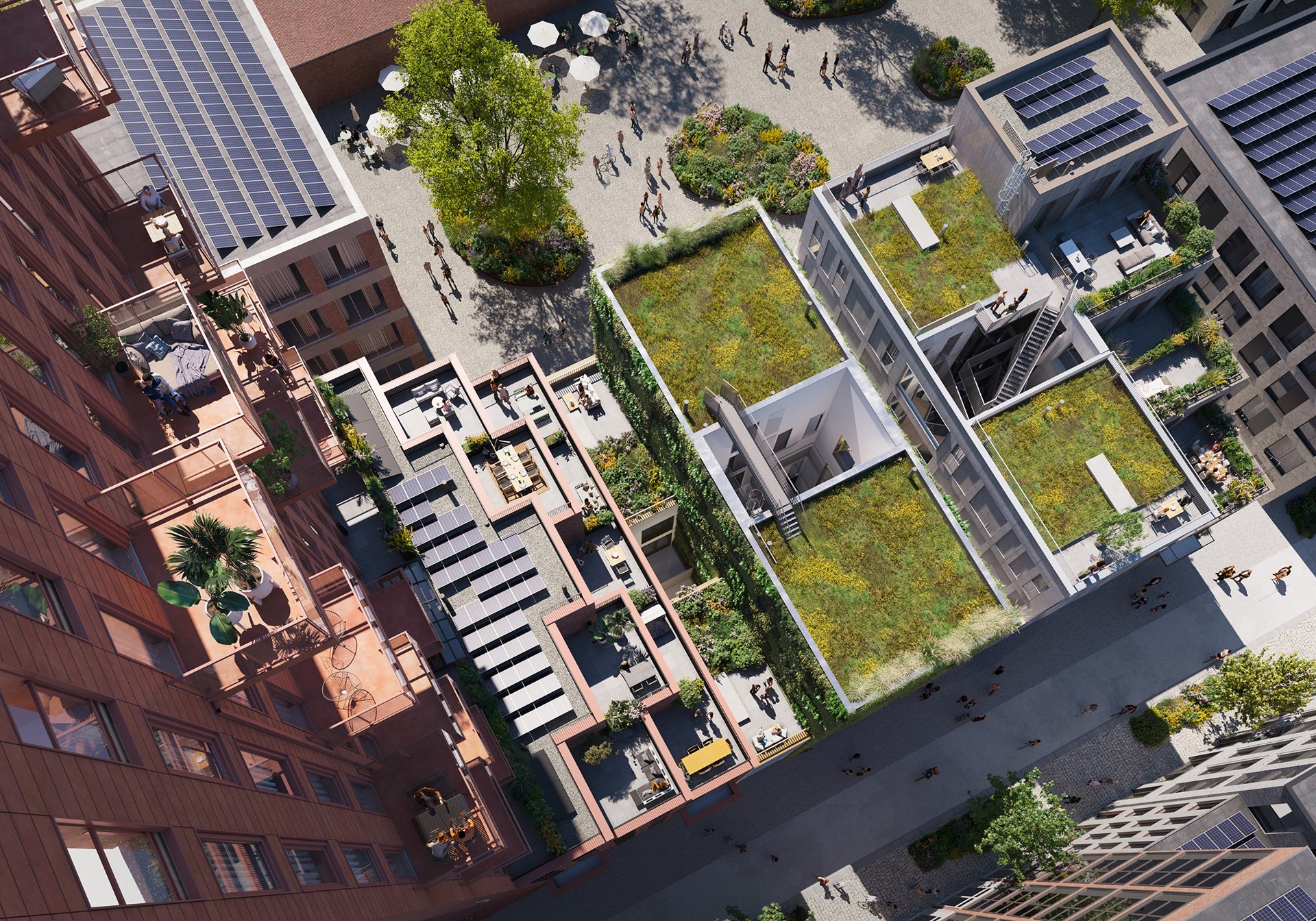
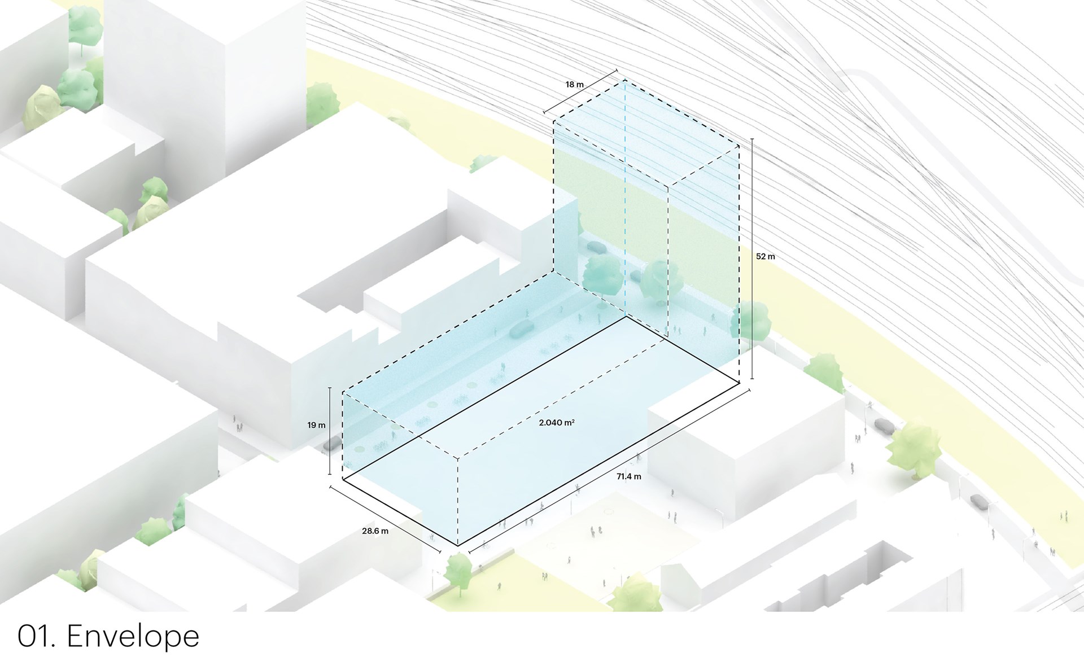
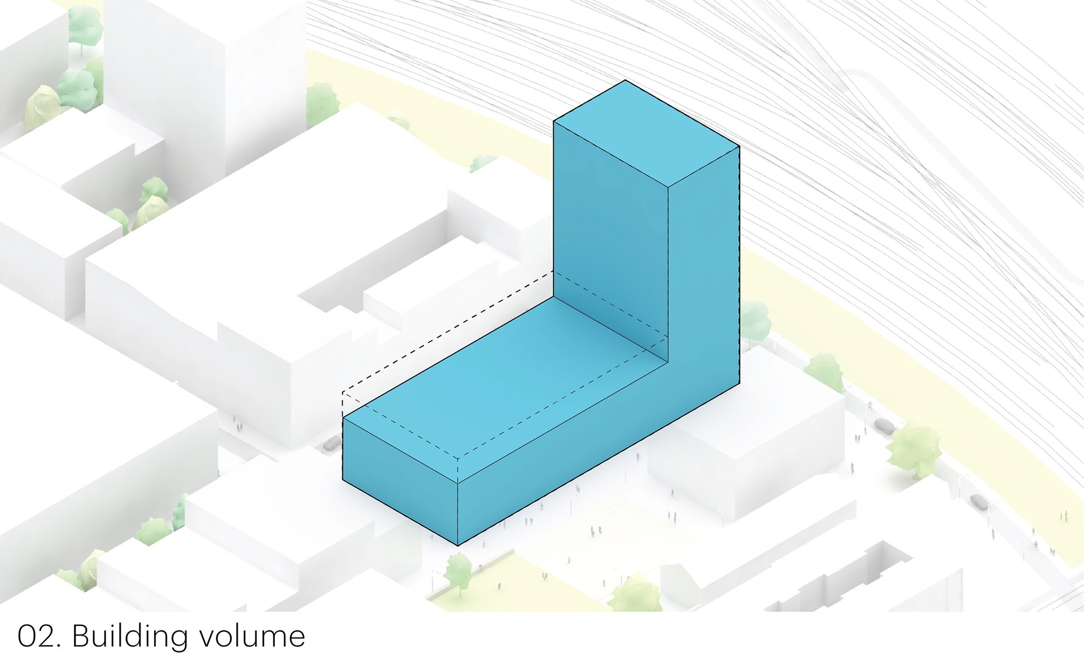
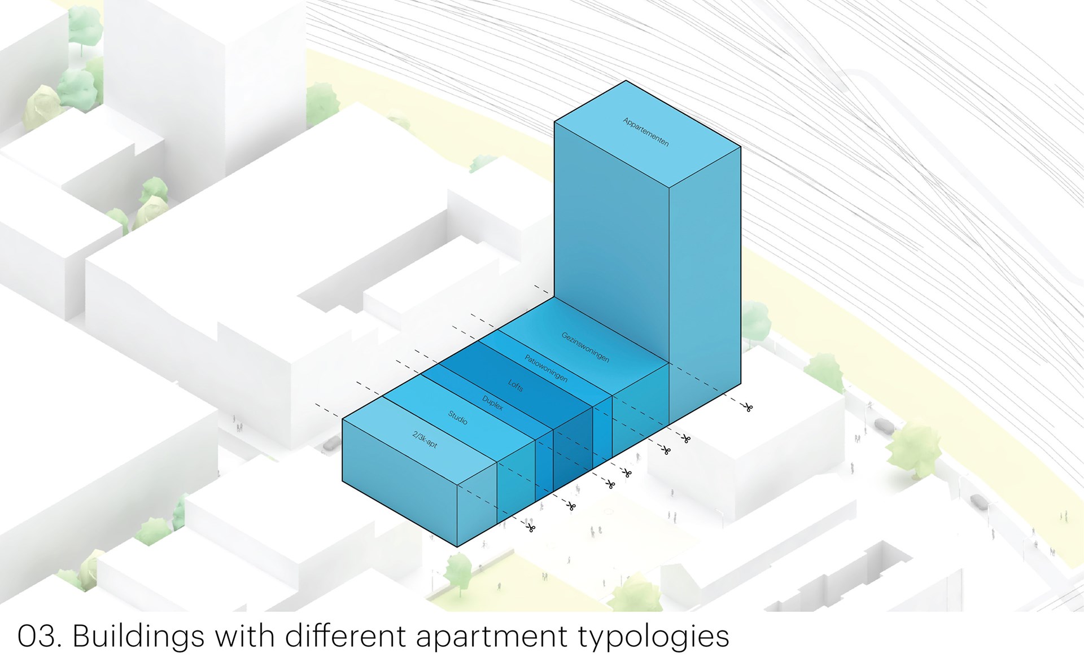
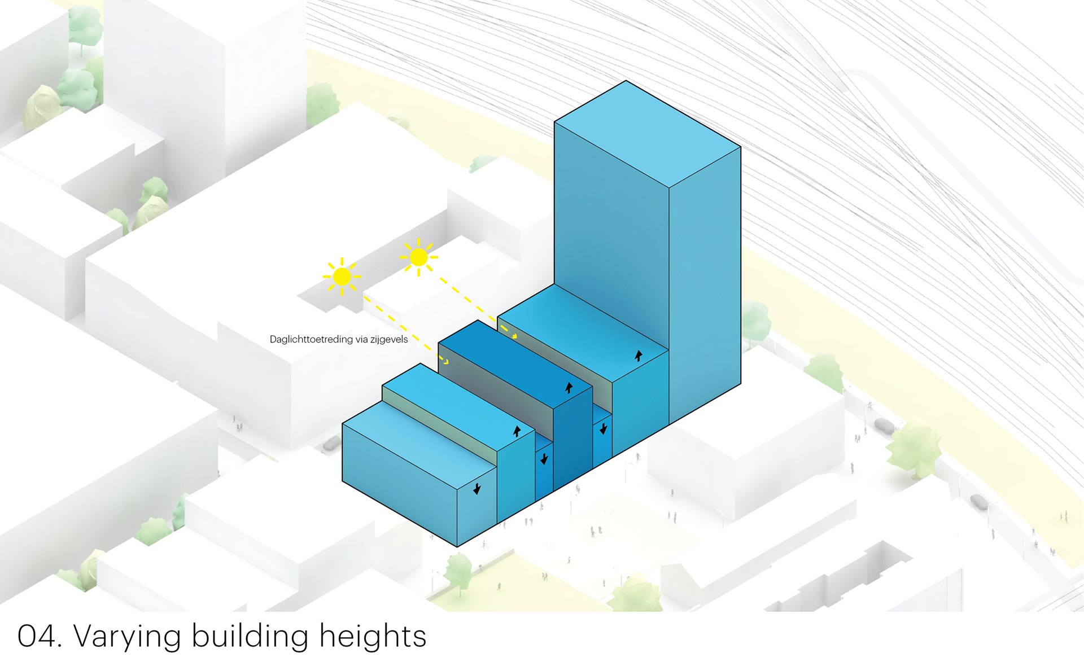
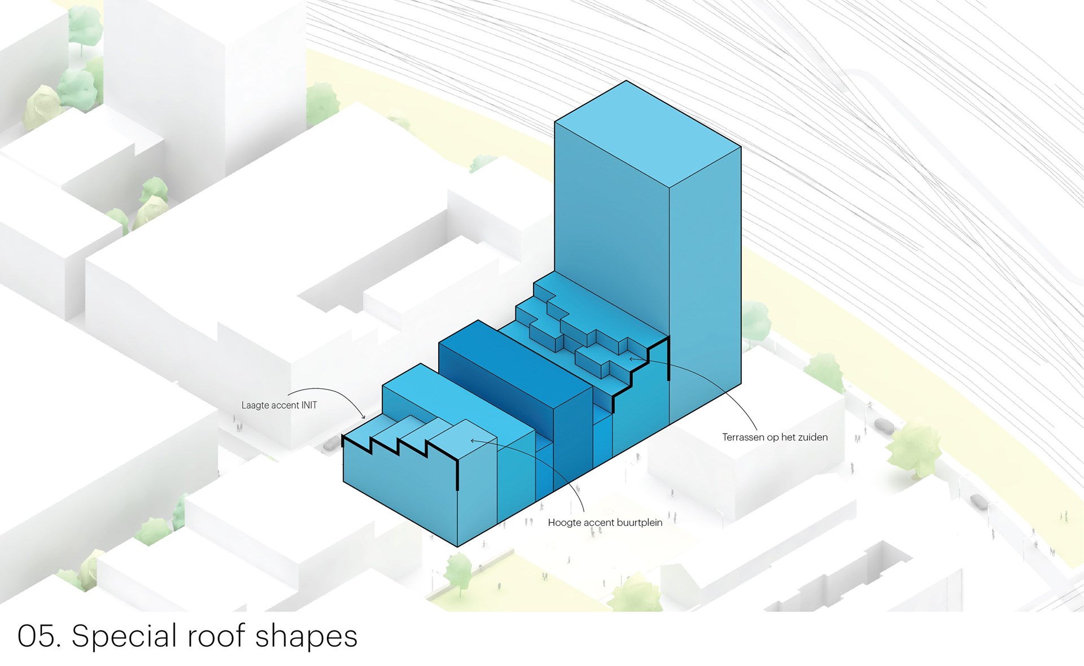
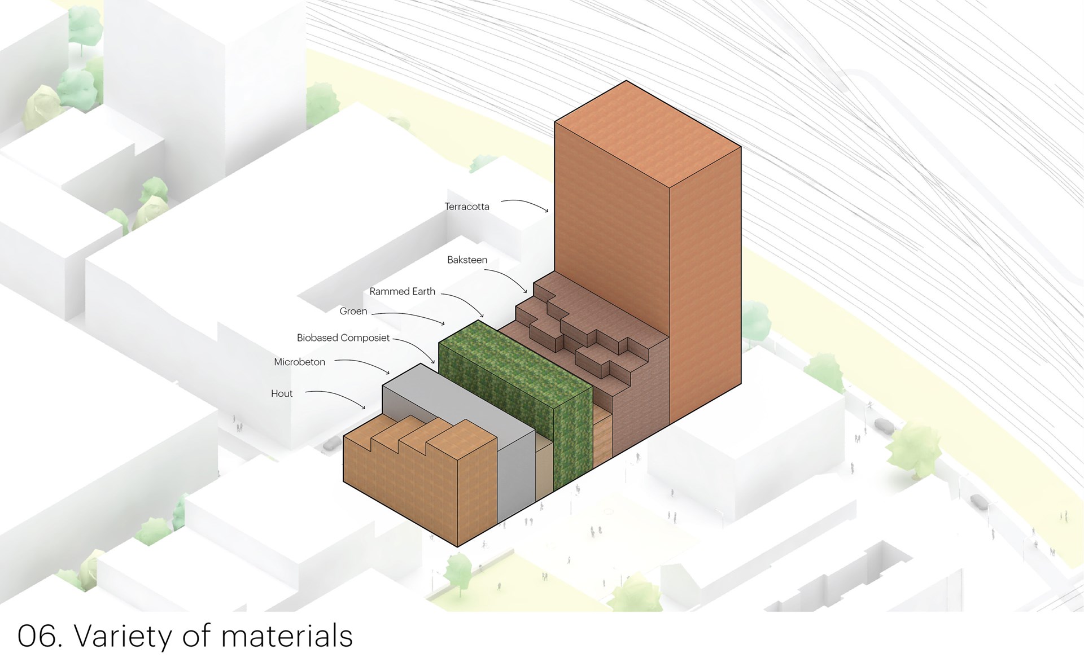
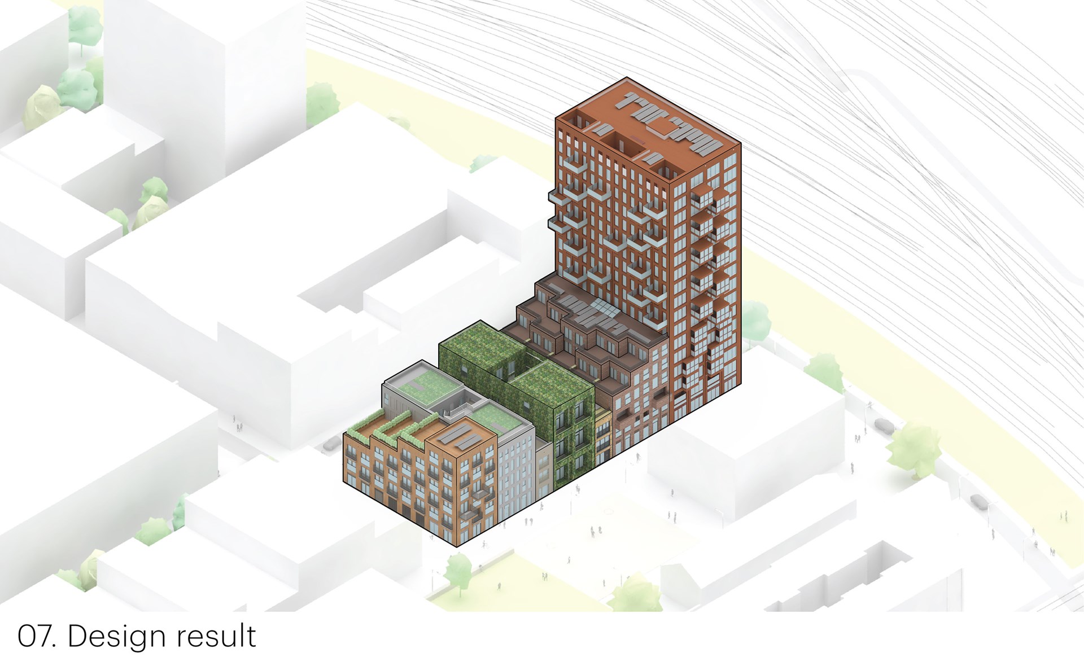
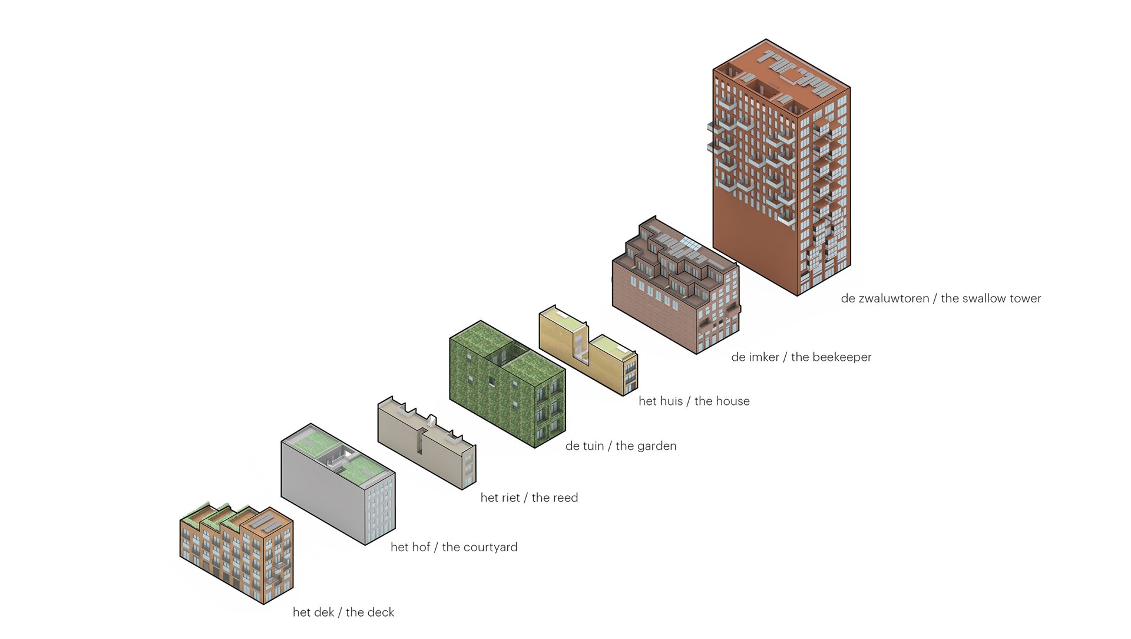
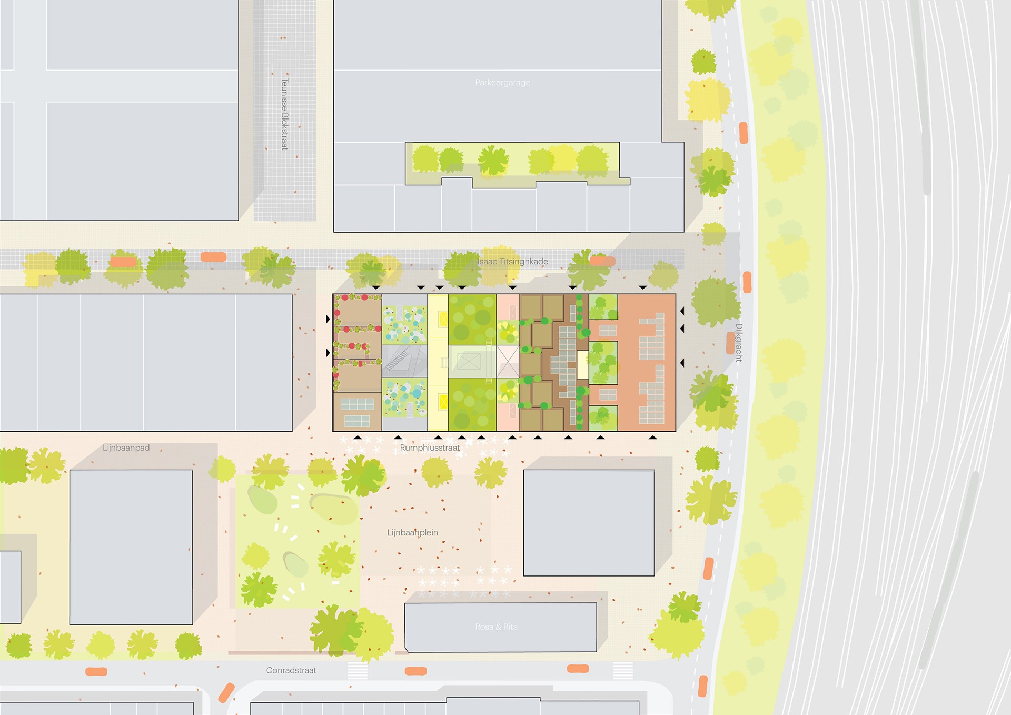

Credits
- Architect
- Founding Partner in Charge
- Partner
- Director
- Design Team
- Ronald Hoogeveen
- Karin Houwen
- Floris Dreesmann
- Jasper van der Ven
- José Garcia Garcia
- Katarzyna Nowak
- Mariya Gyaurova
- Olly Veugelers
- Helena Kajszczak
- Strategy & Development
- Visualisations
- Partners
- Contractor:
- Vinkbouw
- Landscape architect:
- Delva
- Structural engineer:
- IMd Raadgevende ingenieurs
- MEP:
- Arup
- Cost calculation:
- IGG
- Building physics:
- DGMR
- Renders:
- © Vivid Vision
.jpg?width=900&height=500&quality=75&mode=crop&scale=both)


