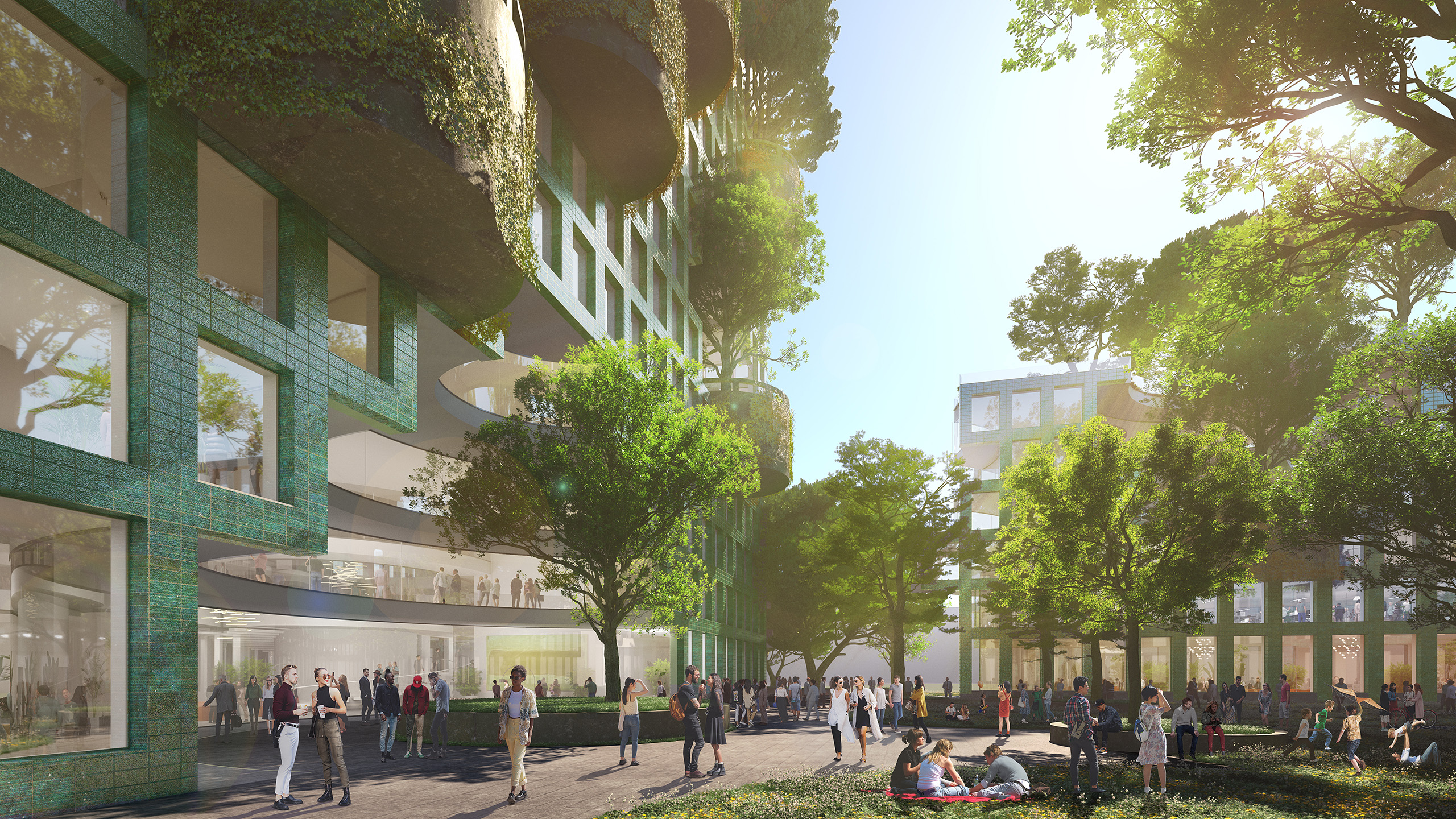
The Waldratsamt
Comprising an office tower in the heart of a mixed-use city block, The Waldratsamt is a proposal for the new home of the Karlsruhe District Office (Landratsamt). In a tongue-in-cheek reference to the building’s administrative function, the design is partly inspired by the subtitle of the 1982 Joseph Beuys artwork 7,000 Oaks, “Stadtverwalden statt Stadtverwalten” (“city forestation instead of city administration”) incorporating a ‘bombardment’ of trees that shape the buildings, creating voids and terraces within the otherwise-regular form.
- Location
- Karlsruhe, Germany
- Status
- Competition
- Year
- 2021–2021
- Surface
- 50000 m²
- Budget
- Undisclosed
- Programmes
- Mixed use, Offices, Retail, Residential
- Themes
- Architecture, Mixed use
The Karlsruhe District Office represents a region in Germany known for its evergreen forests and blooming landscapes. The city is an embodiment of the enlightenment “ideal city”, designed around the Karlsruhe Palace at its centre. In the 21st century, this has translated to a city divided: to the north of the palace are parks and forests, and to the south the densely packed city blocks. Located in the Ettlinger Tor area – itself the subject of an MVRDV masterplan – the new Landratsamt building replaces the existing office, a dysfunctional 1960s tower that relates poorly to the surrounding cityscape.
The design repairs the cityscape with a perimeter block containing retail functions, offices, and homes. At six-storeys high this block mimics the heights of the surrounding buildings to create well-defined streets at its edges and a leafy, publicly-accessible courtyard at its centre, while its roofs are intensively greened. This creates a cooling microclimate that stores water and provides habitat for animals such as birds and bees.
The most striking feature of the building is the ‘bombardment’ of trees at all levels, from the top of the 25-storey Landratsamt office tower to the parking level below ground – with holes at ground level allowing these trees to grow above the ground and providing light and air to the parking below. Each tree is given an ‘offset’ to allow it room to grow, resulting in large voids in the building’s form. On the building façades, these trees are hosted in huge circular pots a full storey tall, which hold a significant amount of soil for the trees to thrive.
The pots double as balconies, and together with the voids they form patios and terraces offering outdoor space that can be accessed from all floors. Many of these terraces are multi-level, with helical staircases allowing alternative routes to travel between floors. These rich and varied outdoor spaces create special locations for people to meet, exchange ideas, and linger on every floor, while enabling visual connections between floors.
In addition to the tree bombardment, the proposal uses a number of sustainable design approaches. Structurally, the building is a hybrid: load-bearing prefabricated concrete tubes are used in the exterior façade, while wooden structure is used elsewhere whenever possible. This approach uses significantly less concrete than a standard concrete frame and creates flexible, column-free interior spaces, enabling future adaptations and changes that could extend the building’s lifespan. Significant portions of the building’s outer skin are constructed with shimmering green photovoltaic panels, allowing the building to generate its own energy.
The ambitions of the Waldratsamt design are progressive and multi-layered. From its political and artistic statement in reference to Joseph Beuys, to its analysis and response to Karlsruhe’s urban fabric, it aims to advance the Karlsruhe Landratsamt building as an exemplar of modern urban development. Realizing our Waldratsamt Proposal would have given the civil servants of Karlsruhe the opportunity to work in a wonderfully urban yet natural, forest-like environment, while Karlsruhe itself could have lead the way towards a new, greener approach to urbanism by building this icon of sustainability.
Gallery
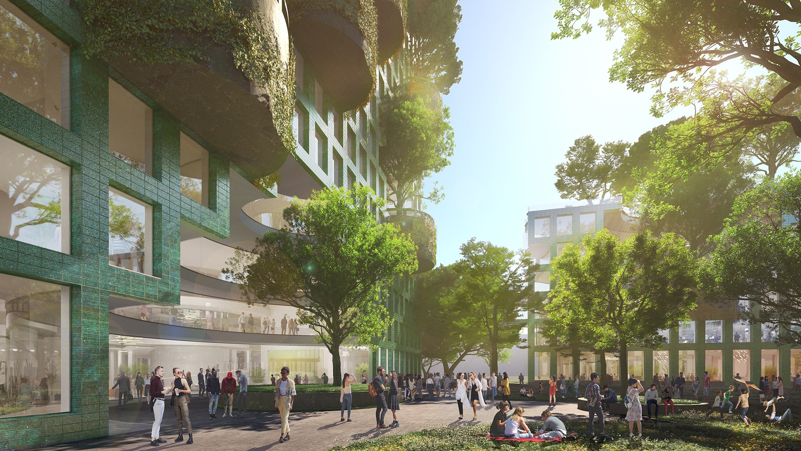
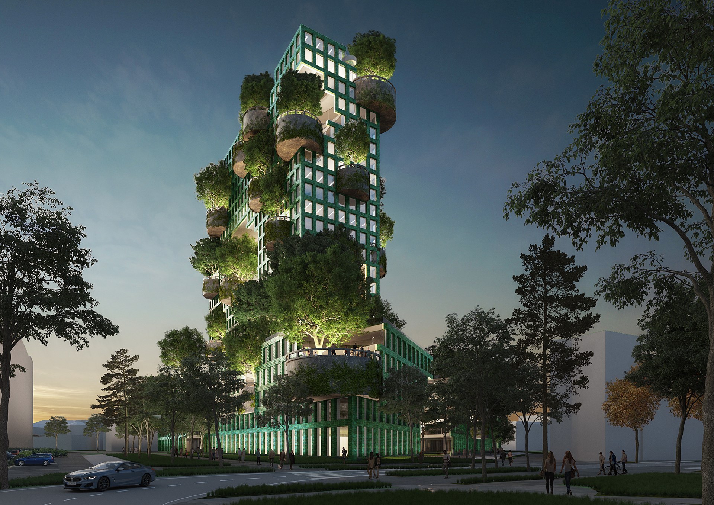
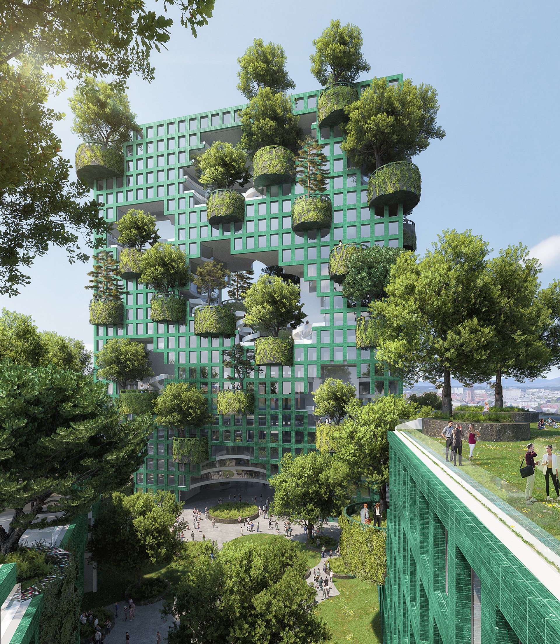
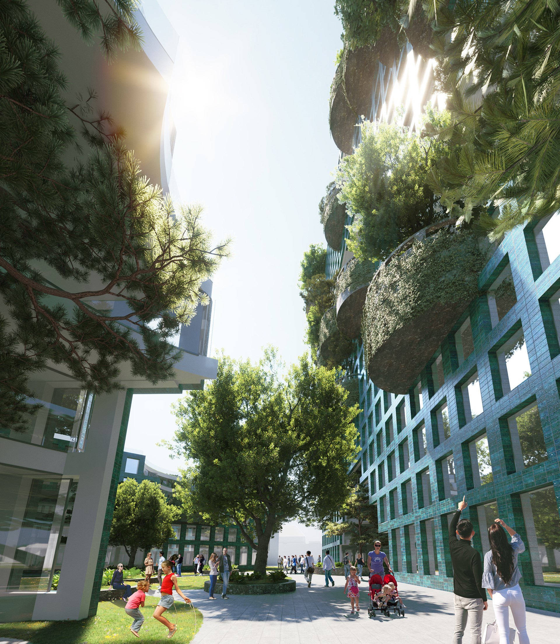
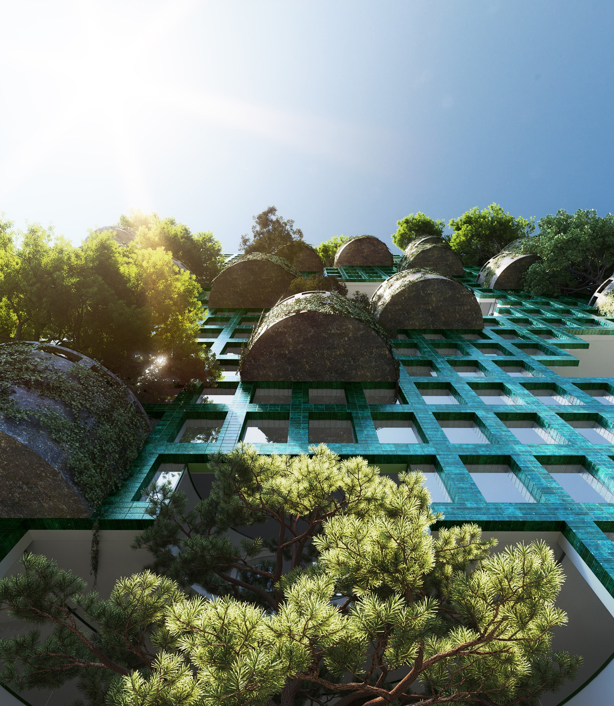
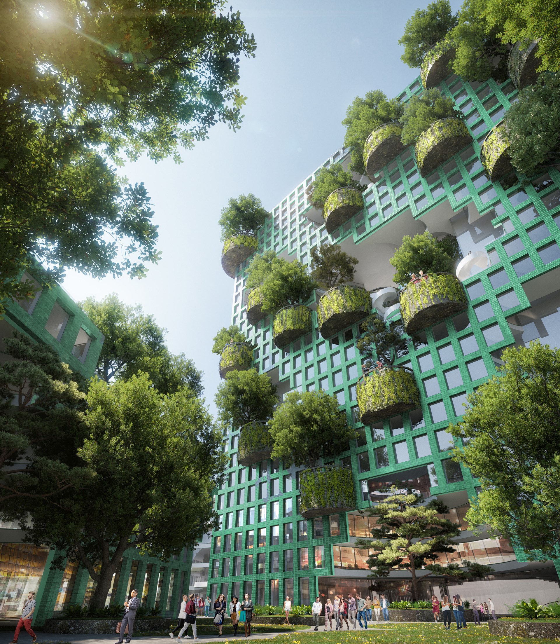
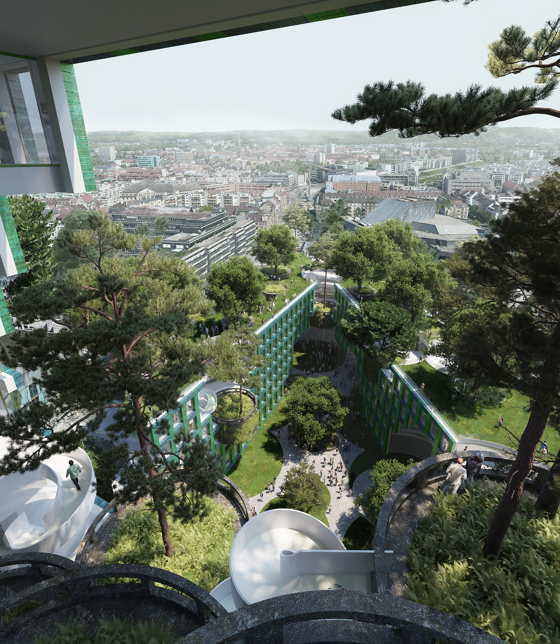

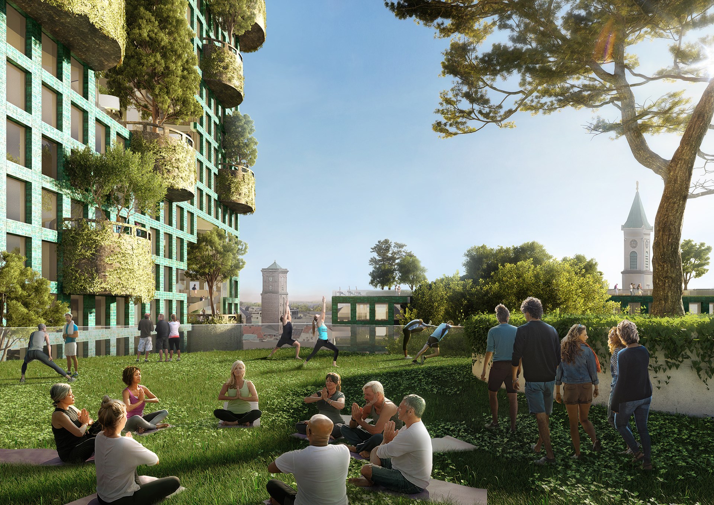
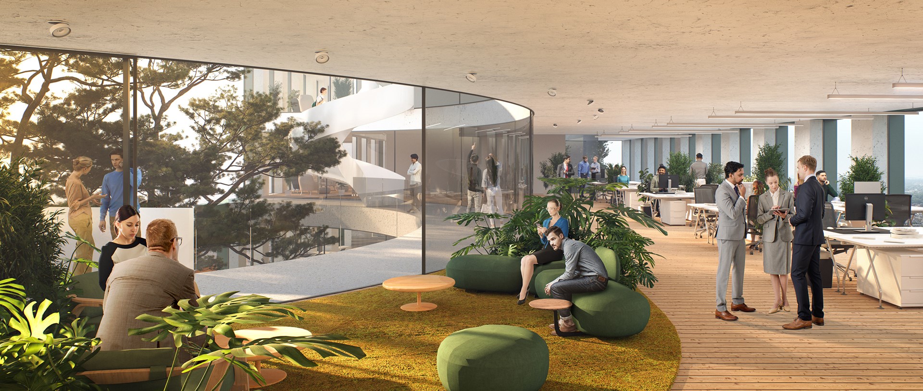
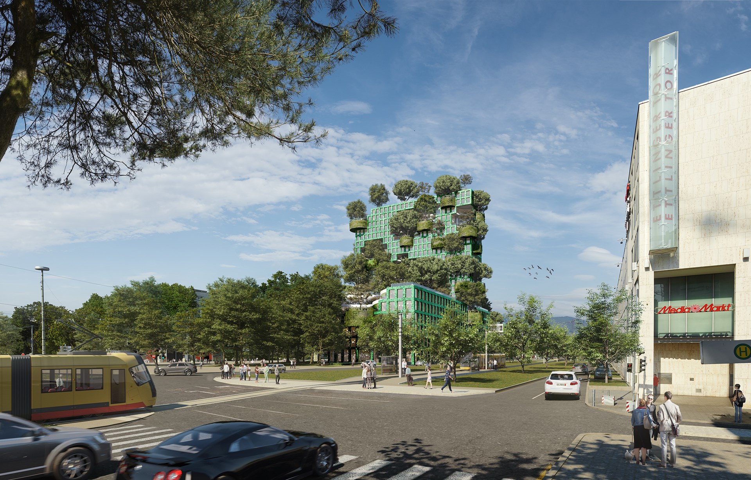
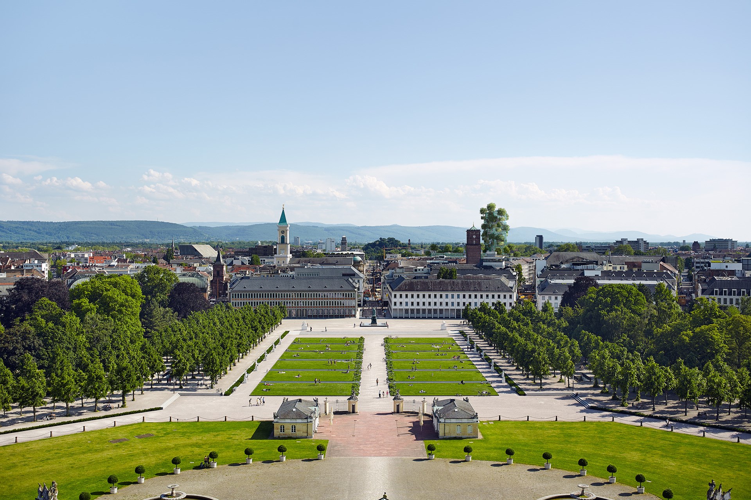
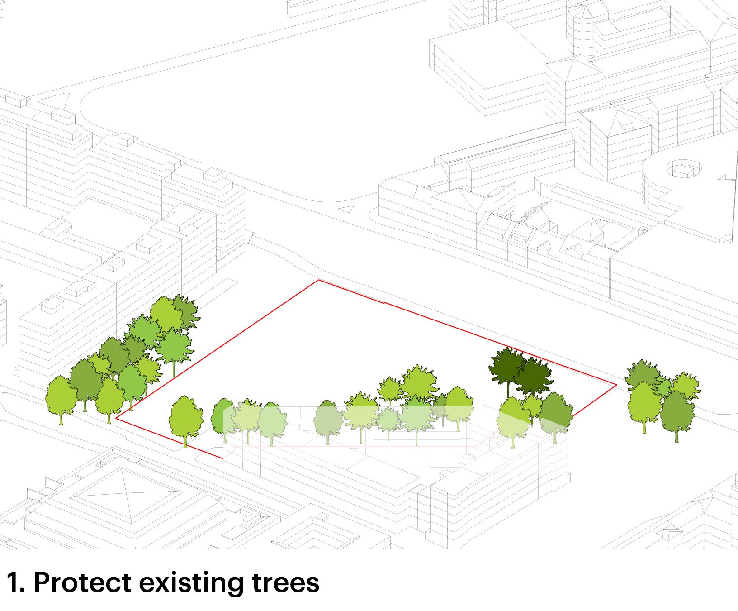
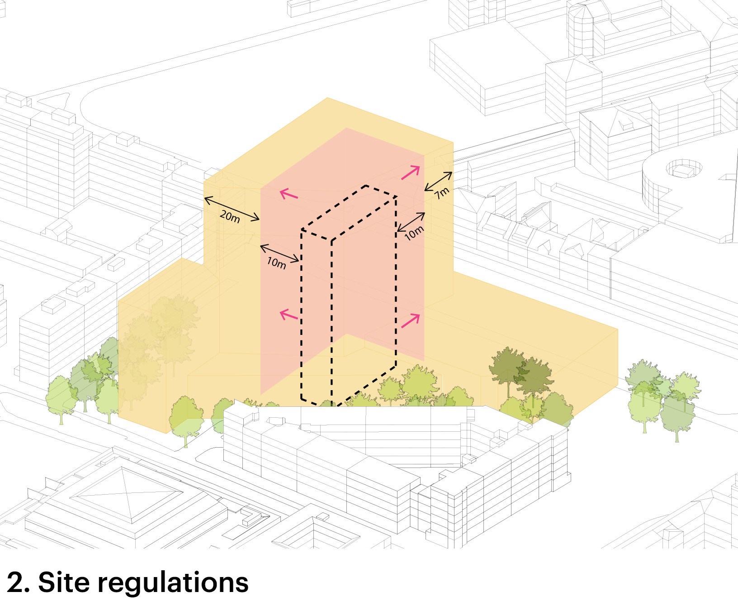
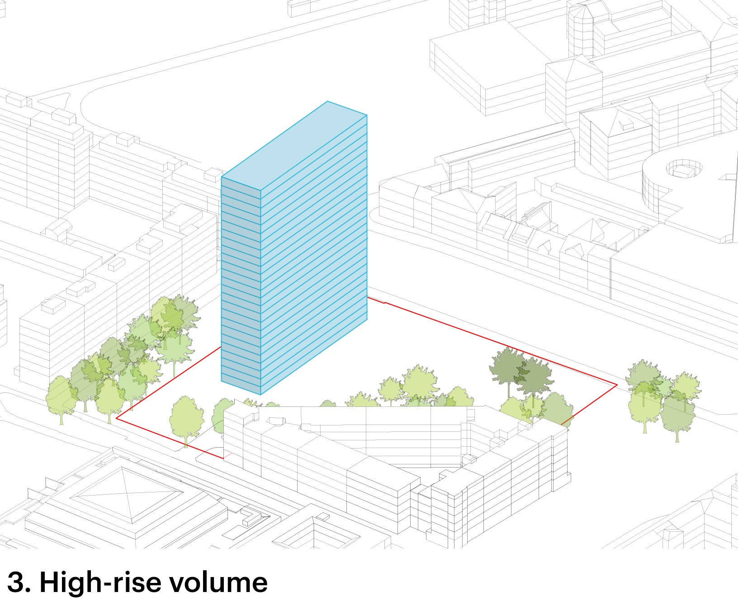
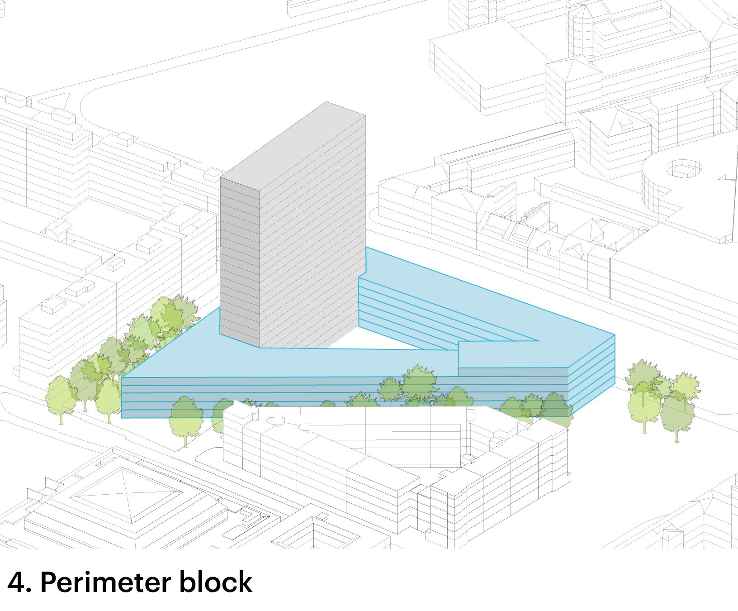
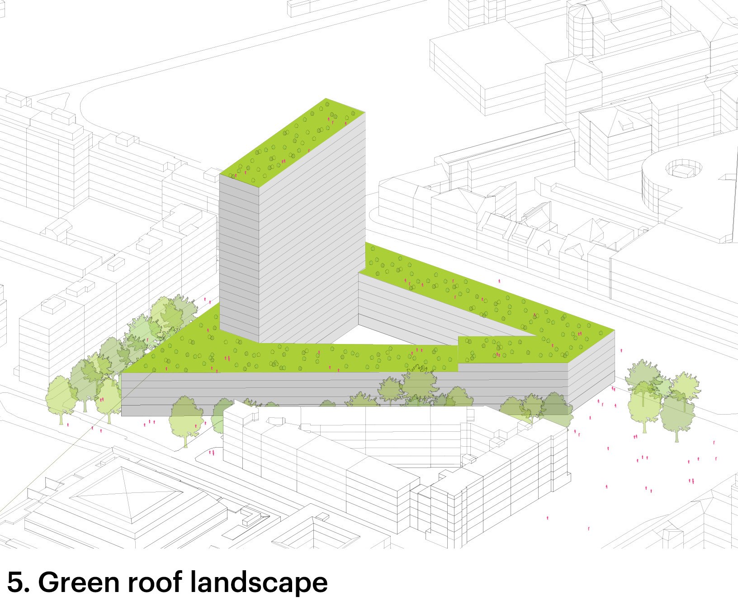
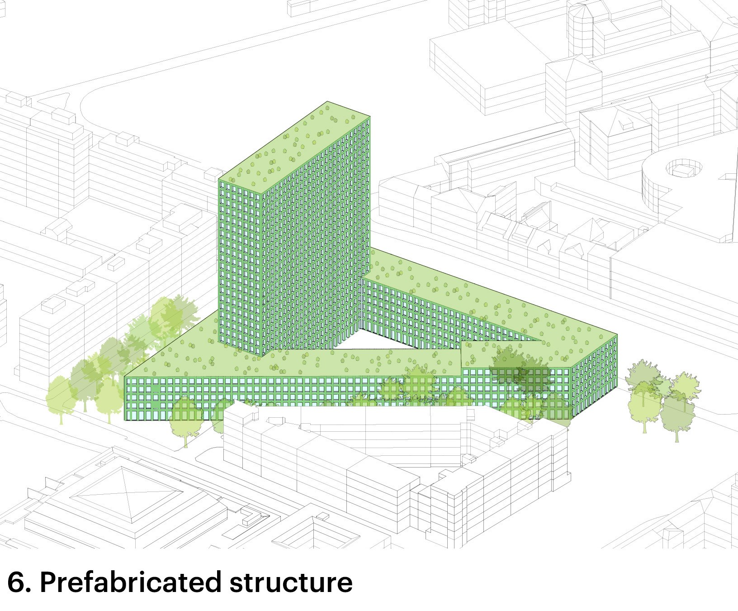
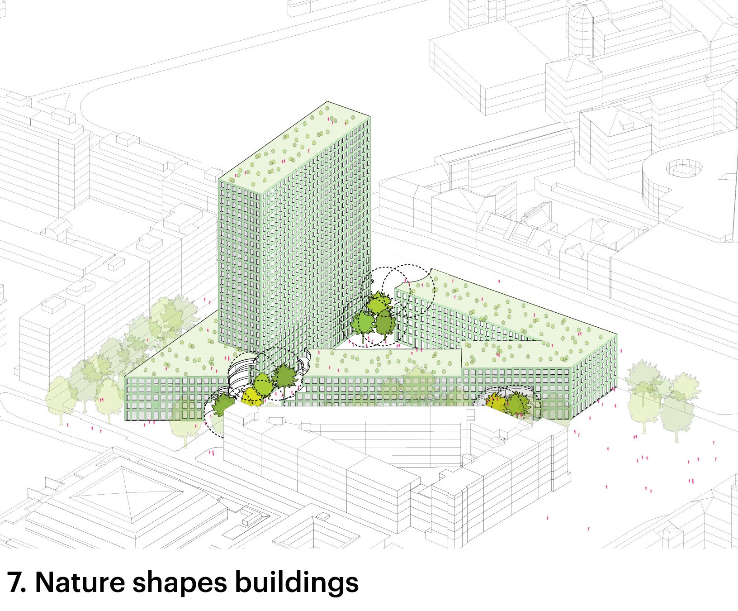
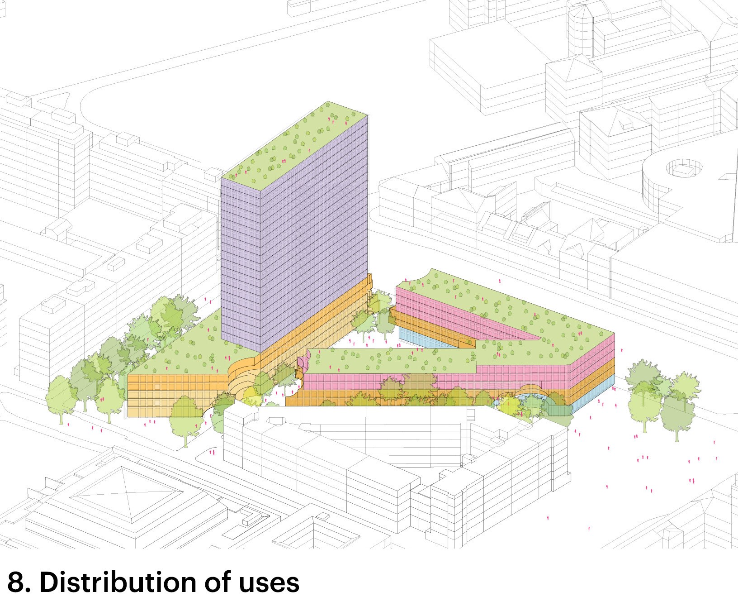
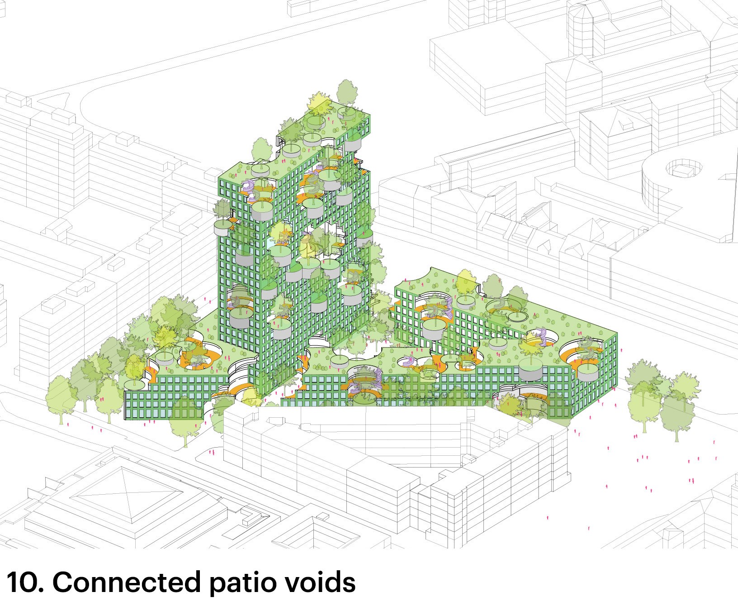
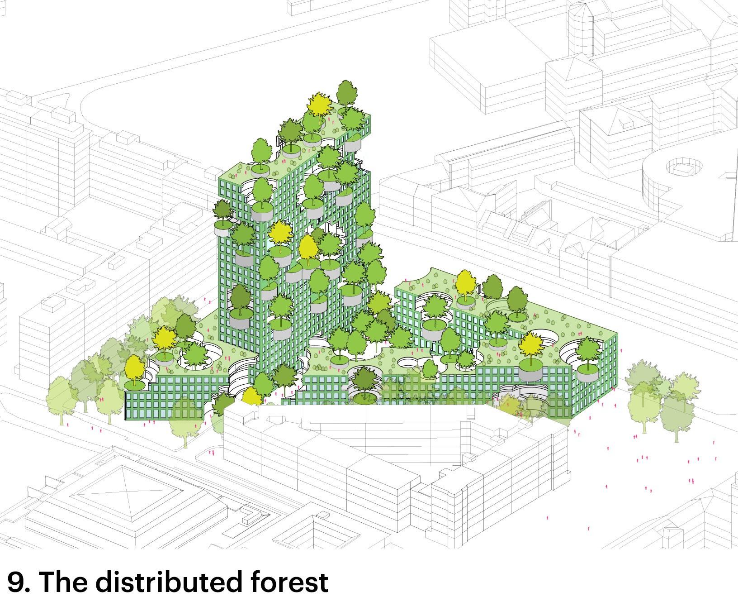
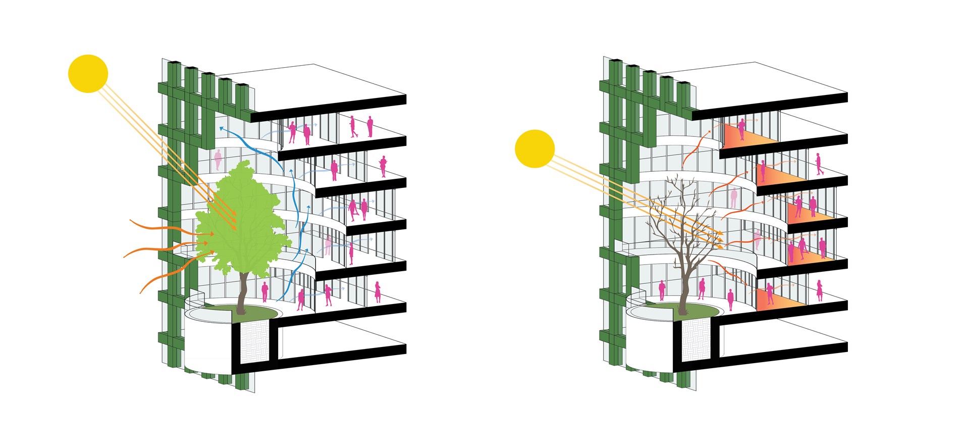
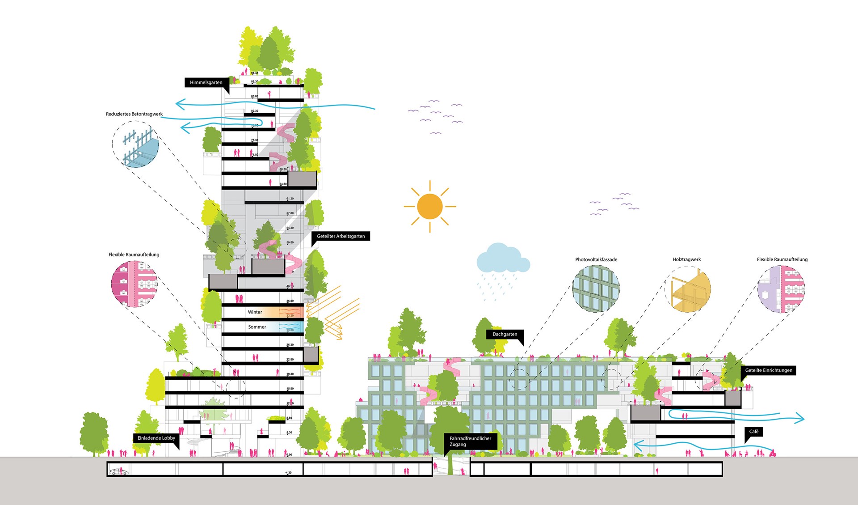
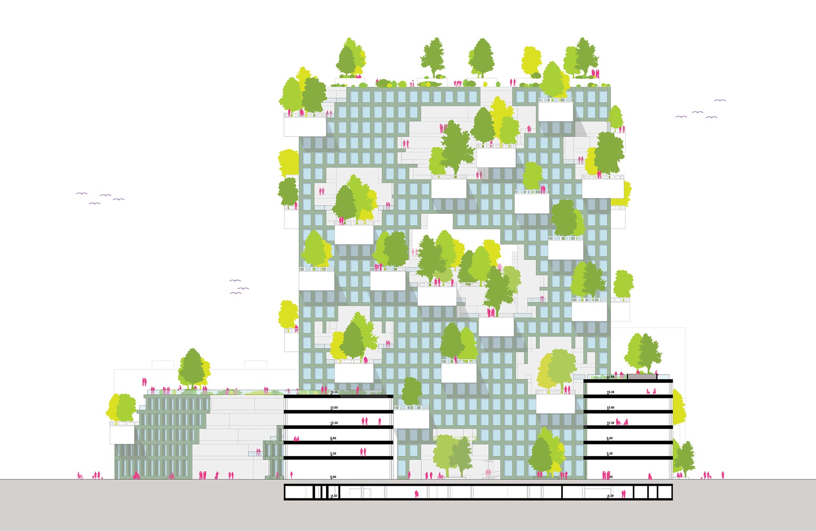
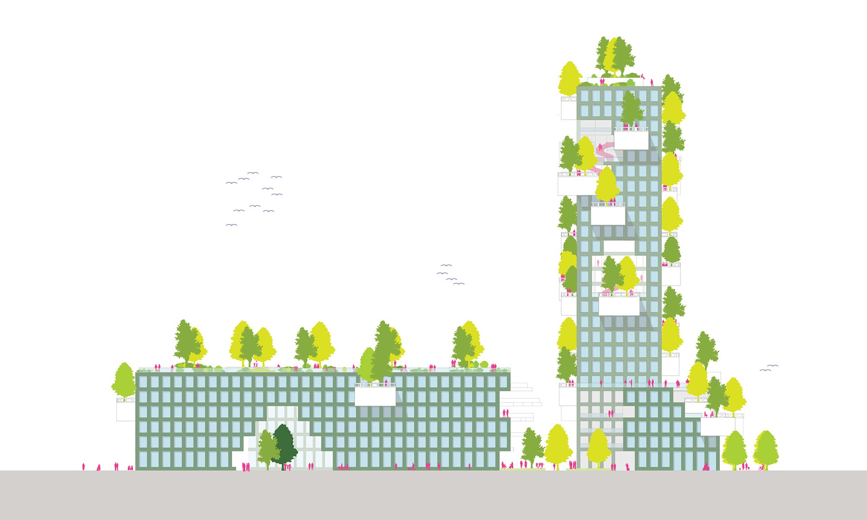

Credits
- Architect
- Founding partner in charge
- Director
- Design team
- Strategy & development
- Visualisations
- Environmental Advisor