
IJpark
Over recent decades, Amsterdam has developed practically Venetian characteristics, with extreme crowding and an influx of tourists. The coronavirus pandemic made the need for more breathing space painfully clear: the city is densely built and greenery is missing. It is time for a reevaluation and increase in public space. In 2020, in the midst of the coronavirus crisis, MVRDV and Dutch developer Stadswaarde therefore developed a vision for the development of a 1,250-metre-long quay area directly behind Amsterdam Central Station.
- Location
- Amsterdam, Netherlands
- Status
- Design
- Year
- 2019–2020
- Surface
- 120000 m²
- Client
- Undisclosed
- Programmes
- Offices, Master plan
- Themes
- Urbanism
The IJpark proposal provides a plan for the addition of new land and for the greening of the rear side of Central Station. While the banks of the IJ to the west and east of the station have been developed and densified, the northern quay area seems to have been forgotten in the development plans. This area is currently dominated by rail, tram, and other infrastructure but, with a good plan, it can be transformed into a place where people can feel free from Amsterdam’s urban intensity for a while. The area that can be programmed – owned by the city and far enough from the shipping lanes of the Department of Public Works – runs from IJdok 1 to the Muziekgebouw aan 't IJ. The challenge in this area is to create space in the heart of the city, at its most intensive intersection, that also does justice to the IJ's various identities; from the repurposed warehouses in the Eastern Docklands to the social housing of IJplein.
In the vision of MVRDV and Stadswaarde, the quay area becomes a green axis that works both as a connector and as a destination. The first step is to transform the strip into a riverwalk – a boulevard and a 12-hectare green park, with enough greenery to compete even with Amsterdam's largest park, the Vondelpark. A multifunctional city square will be created directly behind the station. These additions can be carefully knitted into the city’s existing layout: existing canals can be extended so that they still meet the river, and the existing ferry terminals for passengers to Amsterdam Noord can be retained.
The quay area can become a metropolitan public space, where there is also room for four striking, half-open buildings that create urban windows to respect and enhance the lines of sight from the canals and Noord. These buildings could house, among other things, the new Harbour Office and the Chamber of Commerce. One of the buildings would be the perfect location for a 'House for the City', a central location for the thousands of municipal employees who currently work spread across the city. In addition, IJpark could accommodate an innovation campus where universities and businesses can meet, for example by reserving approximately 25,000m2 in one building for the offices of innovative companies, start-ups, and established companies, and 10,000m2 for laboratory and research space.
IJpark has the potential to become a vibrant place that gives the city air and reconnects it to the IJ. The park can become an important link between the various city districts –the inner city, Noord, Sporenburg, IJburg, Houthavens, and Buiksloterham. It can also solve a problem for the historic city centre, where dense construction means there is little room for new public spaces. Currently, many routes through the city terminate at the station. However the porosity of the station, with its many passages, means these routes could easily be extended to make IJpark a new destination, both for people from the inner city and Noord.
With the IJpark vision, MVRDV and Stadswaarde hope to stimulate a discussion about the necessity of good public space along the IJ, ensuring that the principles of a healthy city, where priority is given to walkers and cyclists, is enshrined in the public consciousness.
Gallery
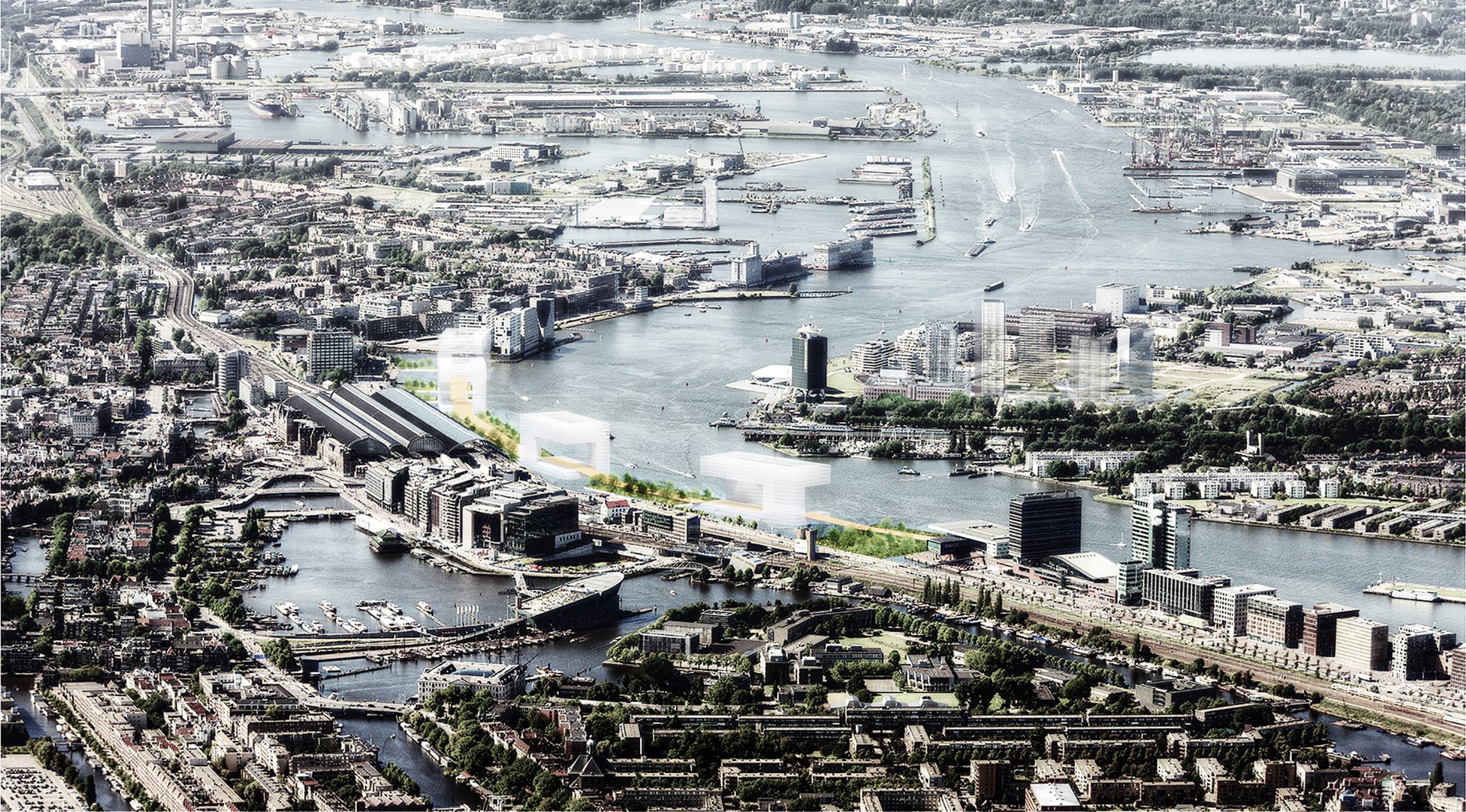
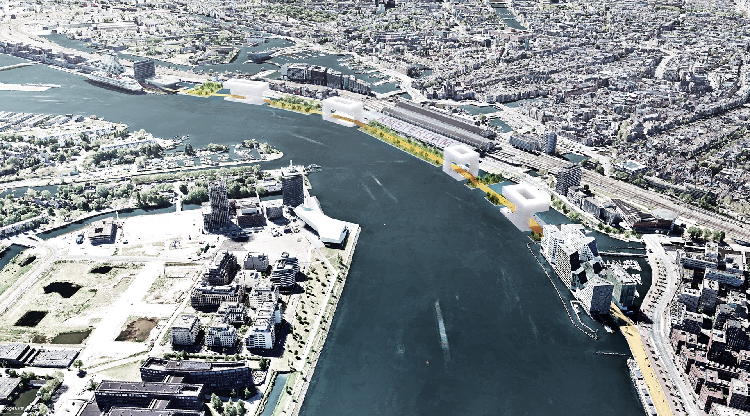
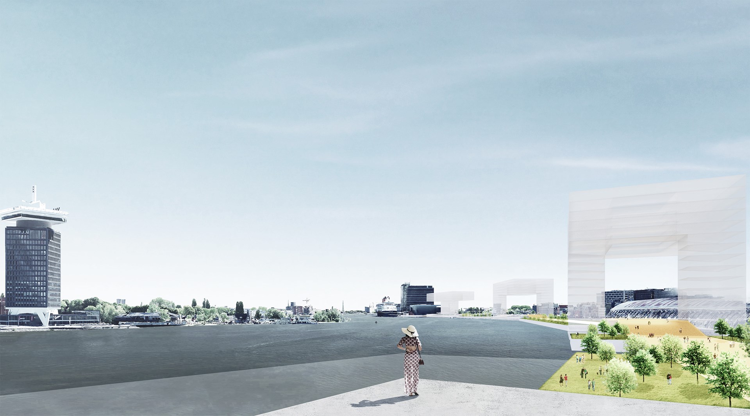
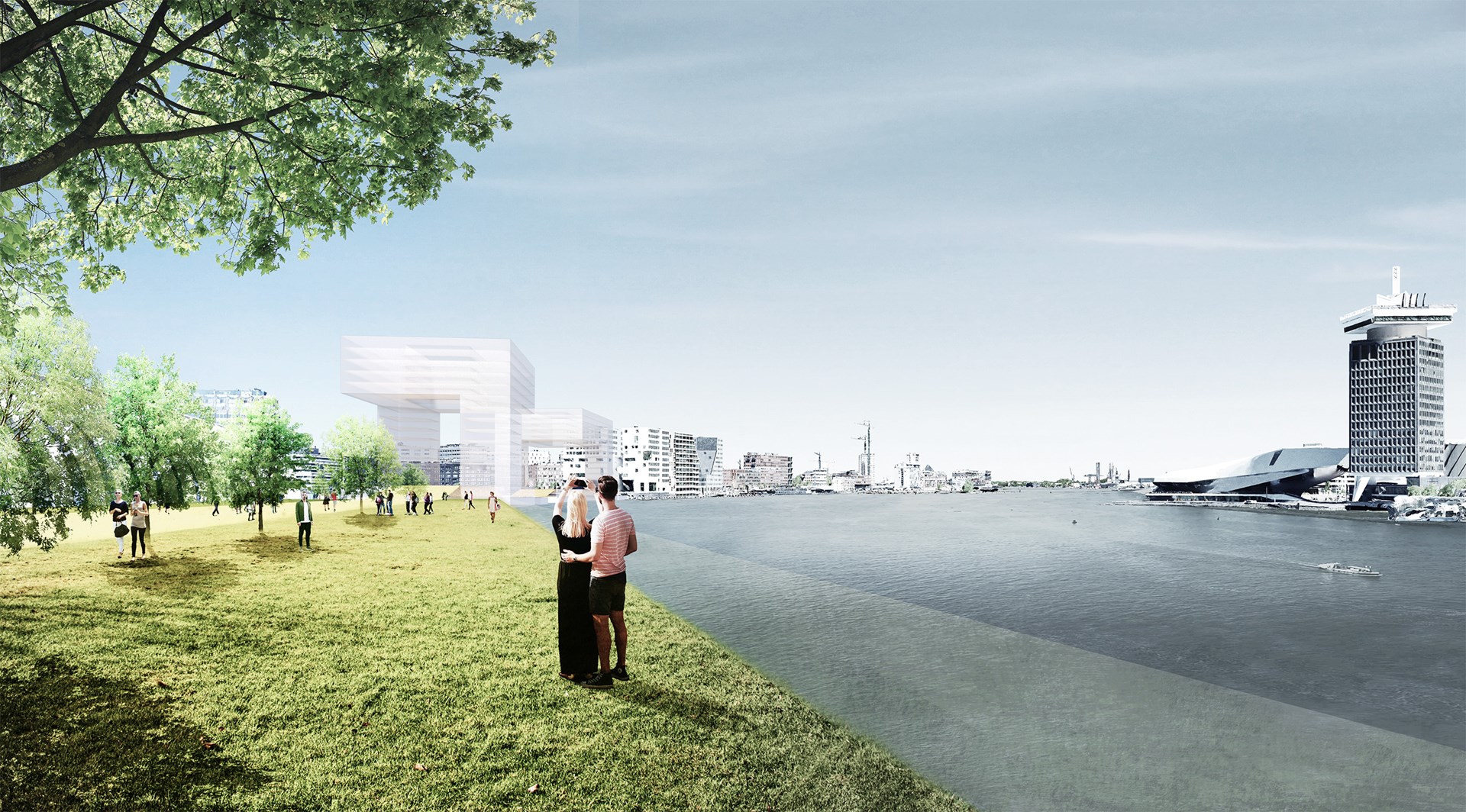
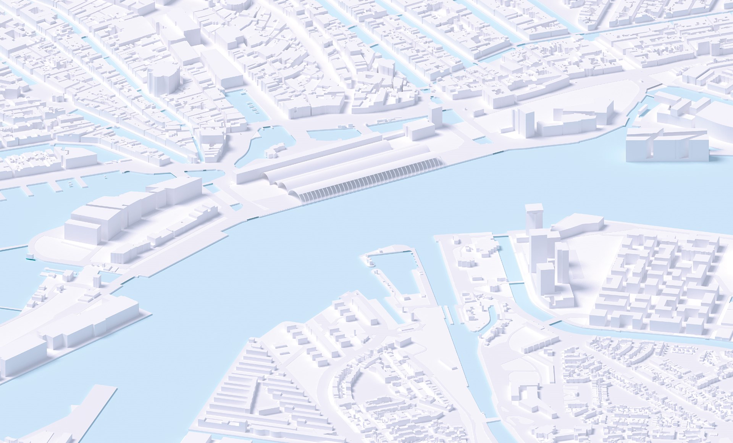
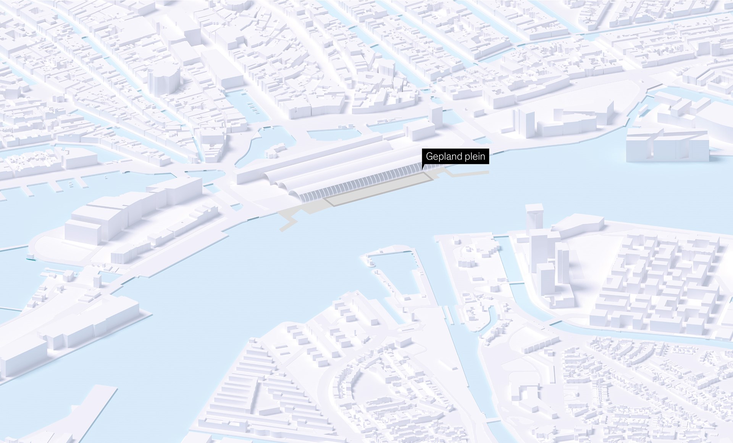
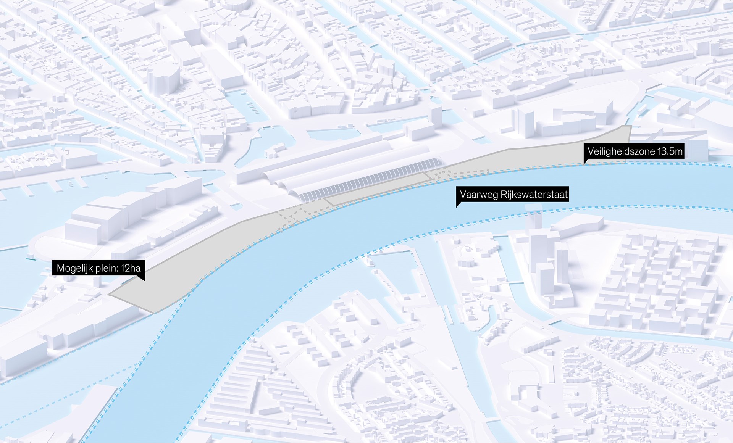
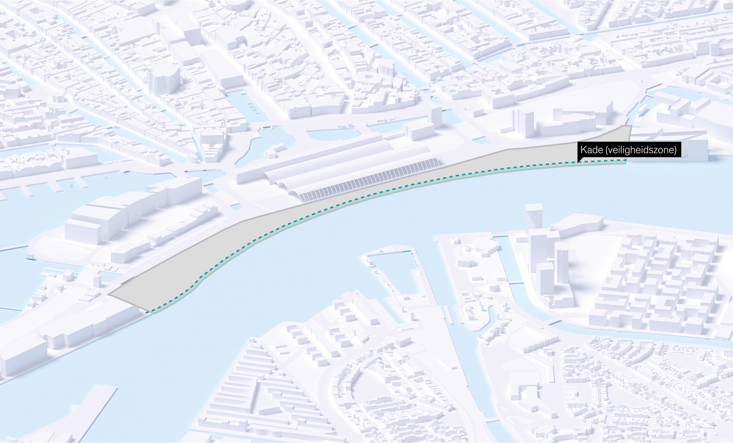
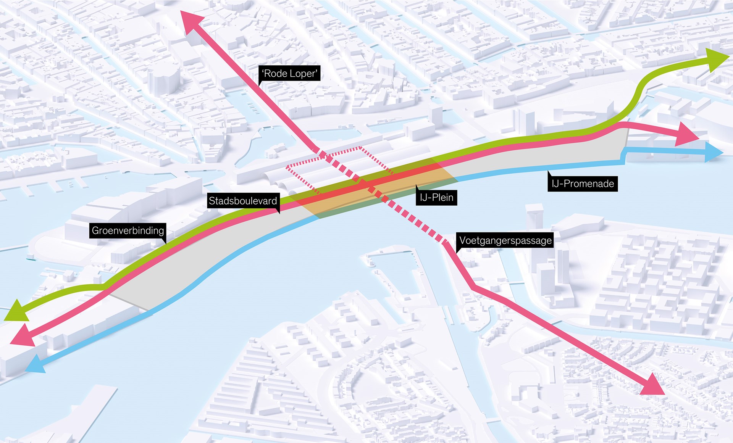
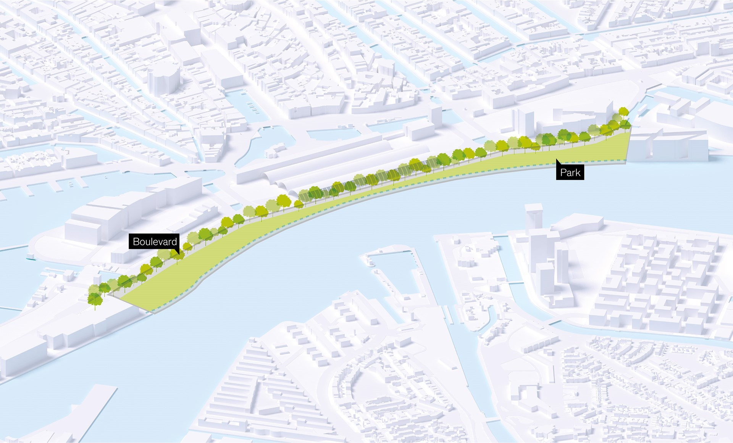

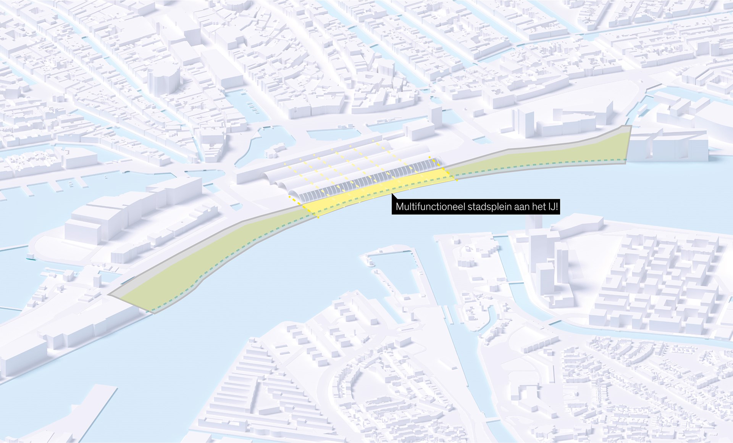
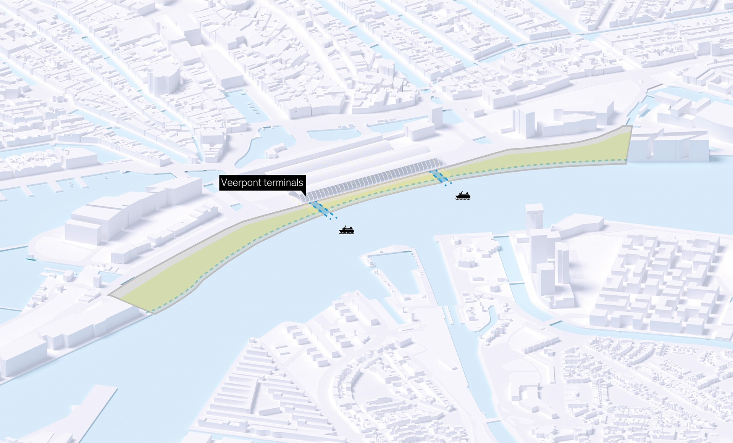
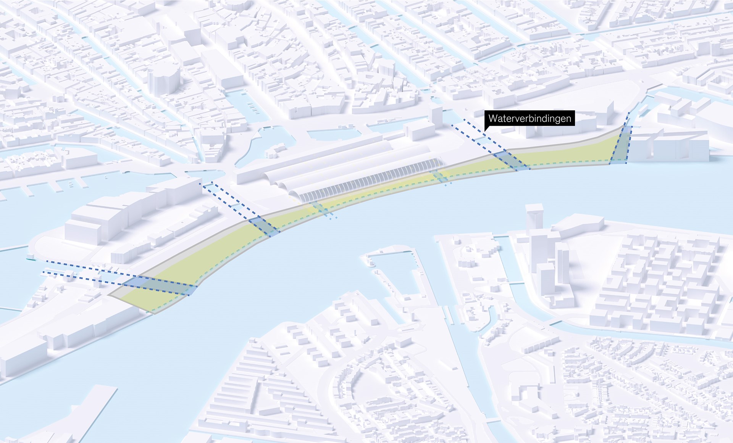
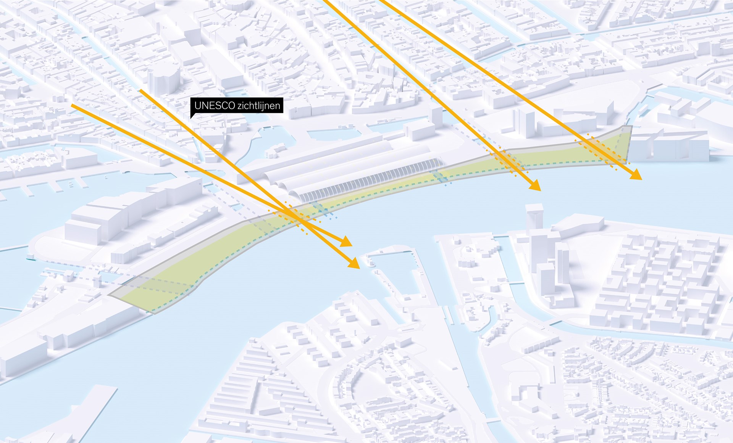
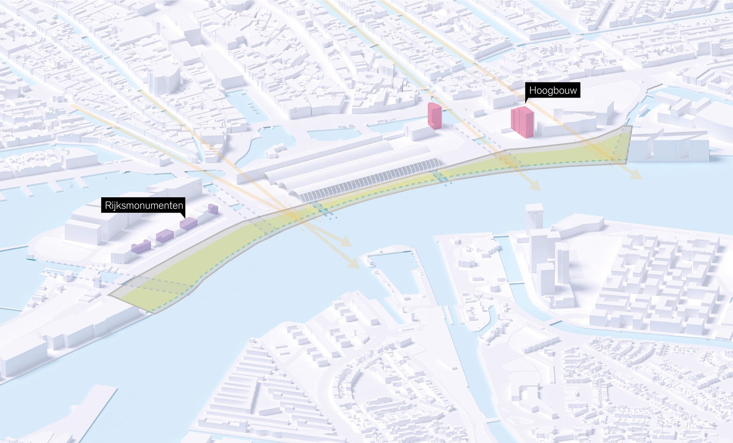
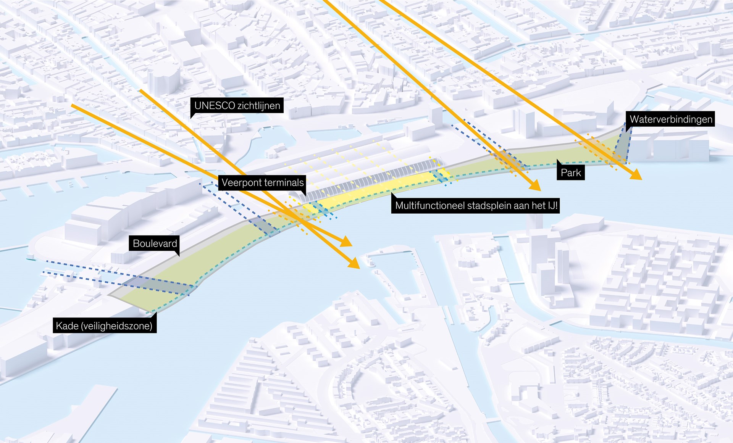
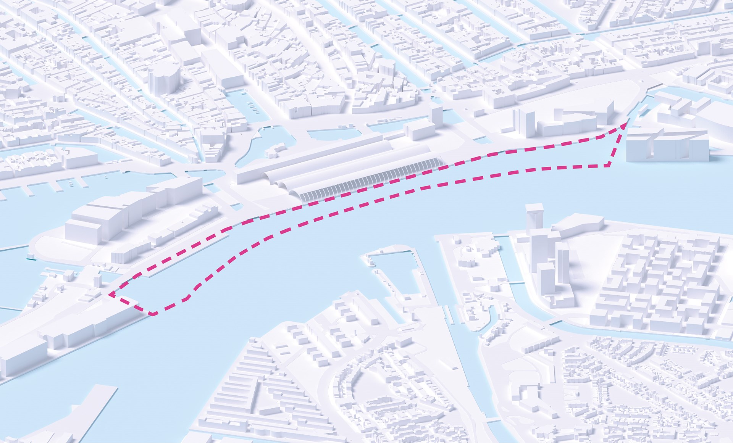
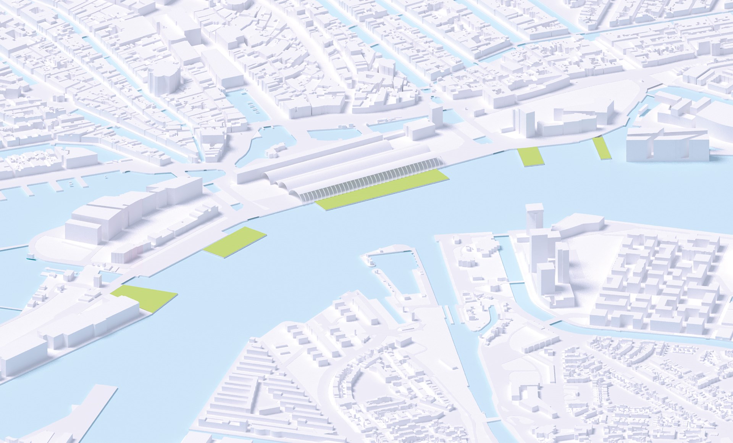
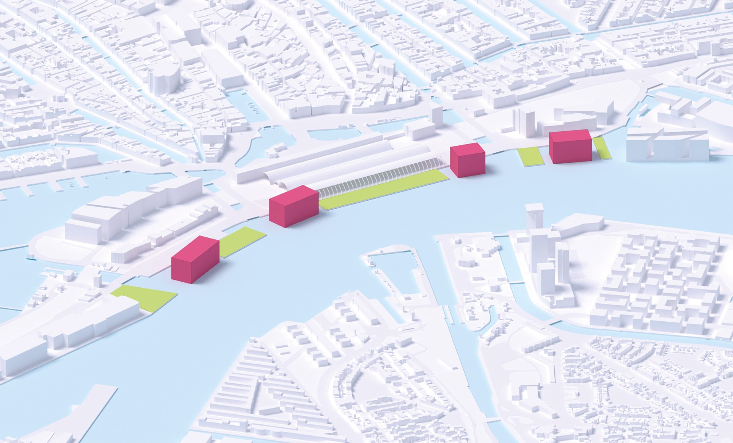
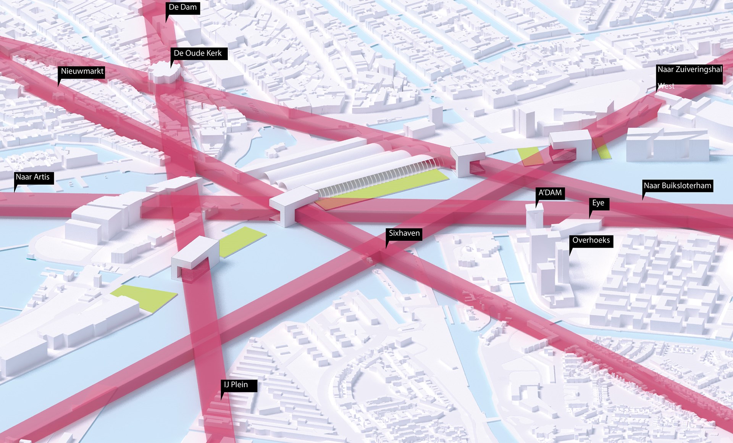
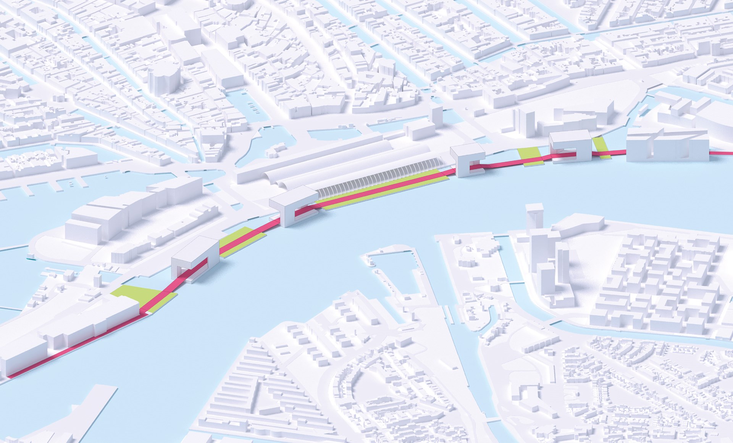

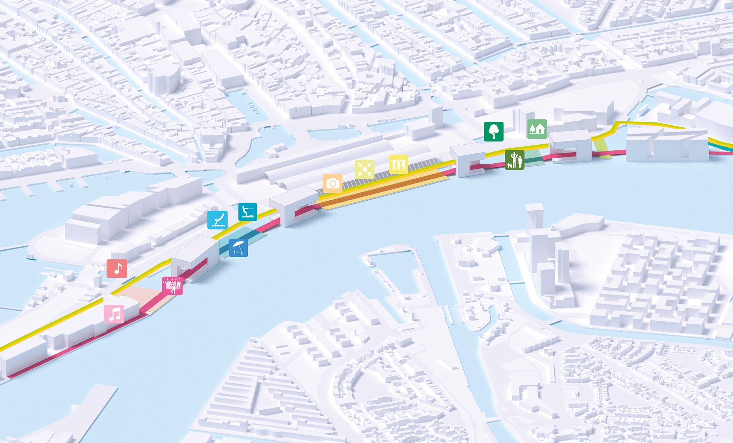

Credits
- Architect
- Founding partner in charge
- Partner