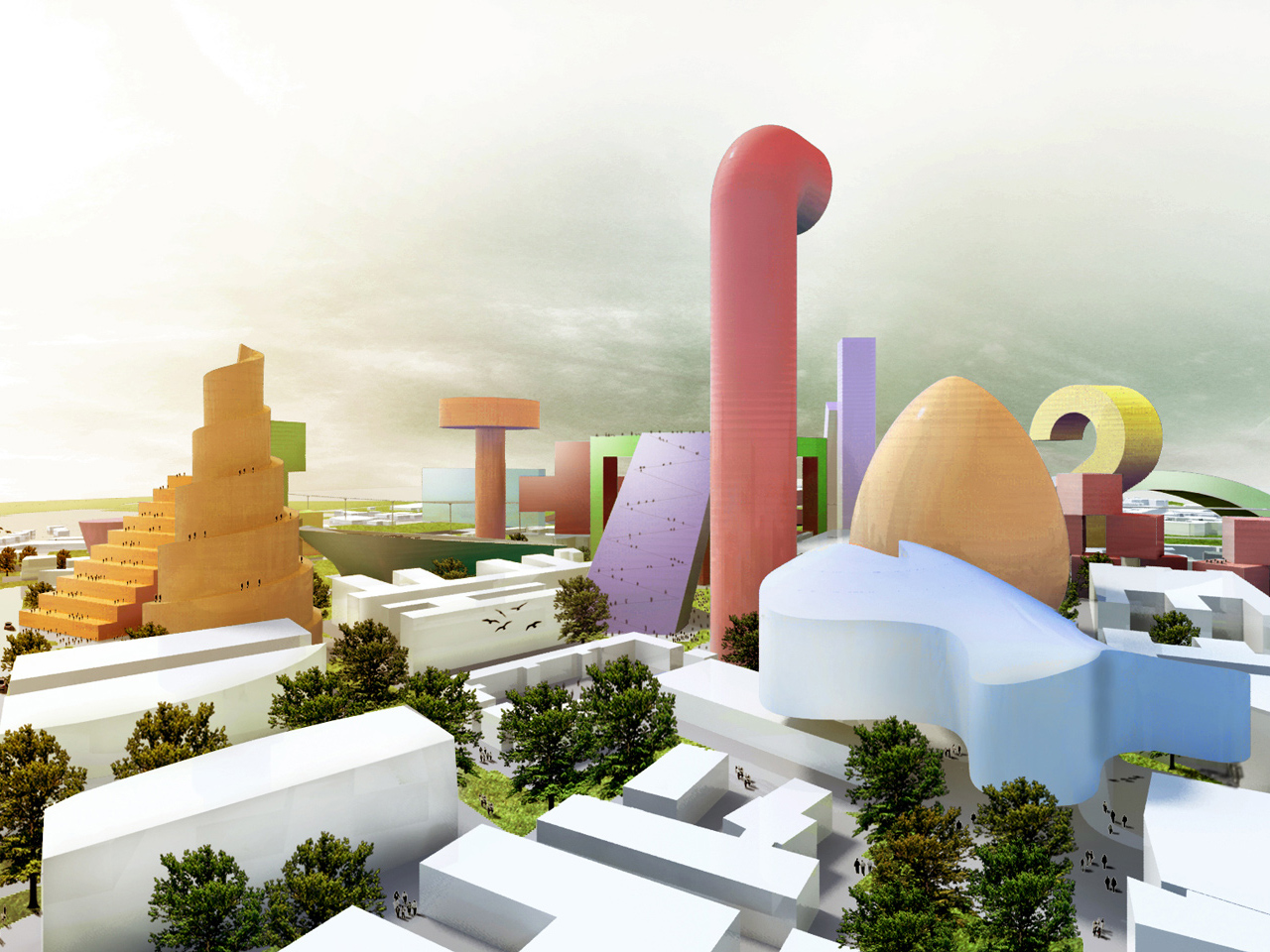
Jardins de Descartes
Located on the east side of Paris, the Cite Descartes is not a convincing and attracting place, futhermore when you compare it to the "City of Light"...So, How can the Cité Descartes gets recogition within this context? 'Les jardins de Descartes' are an open invitation to invent and combine infrastructures... to lead to a huge innovative playground, where objects are completely disproportionate. A sort of Wonderland. An surprising answer for a campus which wants to be innovative, between Paris and Eurodisney.
- Status
- Competition
- Year
- 2010–2010
- Surface
- 1300000 m²
- Client
- Epamarne
- Programmes
- Mixed use, Infrastructure, Master plan
- Themes
- Transformations, Urbanism
The Cité Descartes is a cluster of institutions in Marne La Vallee, located on the east side of Paris. Due to its location, its appearance and mono-functional programs, it’s not a convincing and attracting place.
Whilst Paris is perceived as an exemplary and popular city, the Grand Paris is spatially an amount of pavillions and bussiness parks, old cities and villes nouvelles, lost bundles of infrastructure…How can the Cité Descartes gets recogition within this context?
A initial catalog has been set up, with an open invitation to invent and add infrastructures, with differents sizes and scale. This catalog allowed a continuous discussion with public and private investors, to find the best location, the best scale…It goes from tables that stage a covered plaza, with a lifted garden on top. The tribune, receiving offices with an outside space that overloooks the central lawn. The exhibition centre on top of an office tower. The dice as a stacked series of mini companies. The thin slab that becomes an advertizement screen over the highway. The skywalk offices. The shoppping centre that connects the station to the centre of the campus.
The inhabited eco-duct that can house the conference and exhibiton centres.The Globe that houses an amazing atrium surrounded by the hotel and offices. The splitting towers, that come together in a central space. The questionmark-tower that challenges the escape routes. The dome that covers the lake and forest and that houses the pole nauticque. The arch that connects the stations. The stair to heaven. The skywalk that combines an outdoor walk with different working adresses. Villas in the air. Houses in the forest. This combination of different structures leads to an enormous innovative playground, where objects are completely disproportionate. A sort of Wonderland. An appropriate answer for a campus which wants to be innovative. Falling somewhere etween Paris and Eurodisney.
Gallery
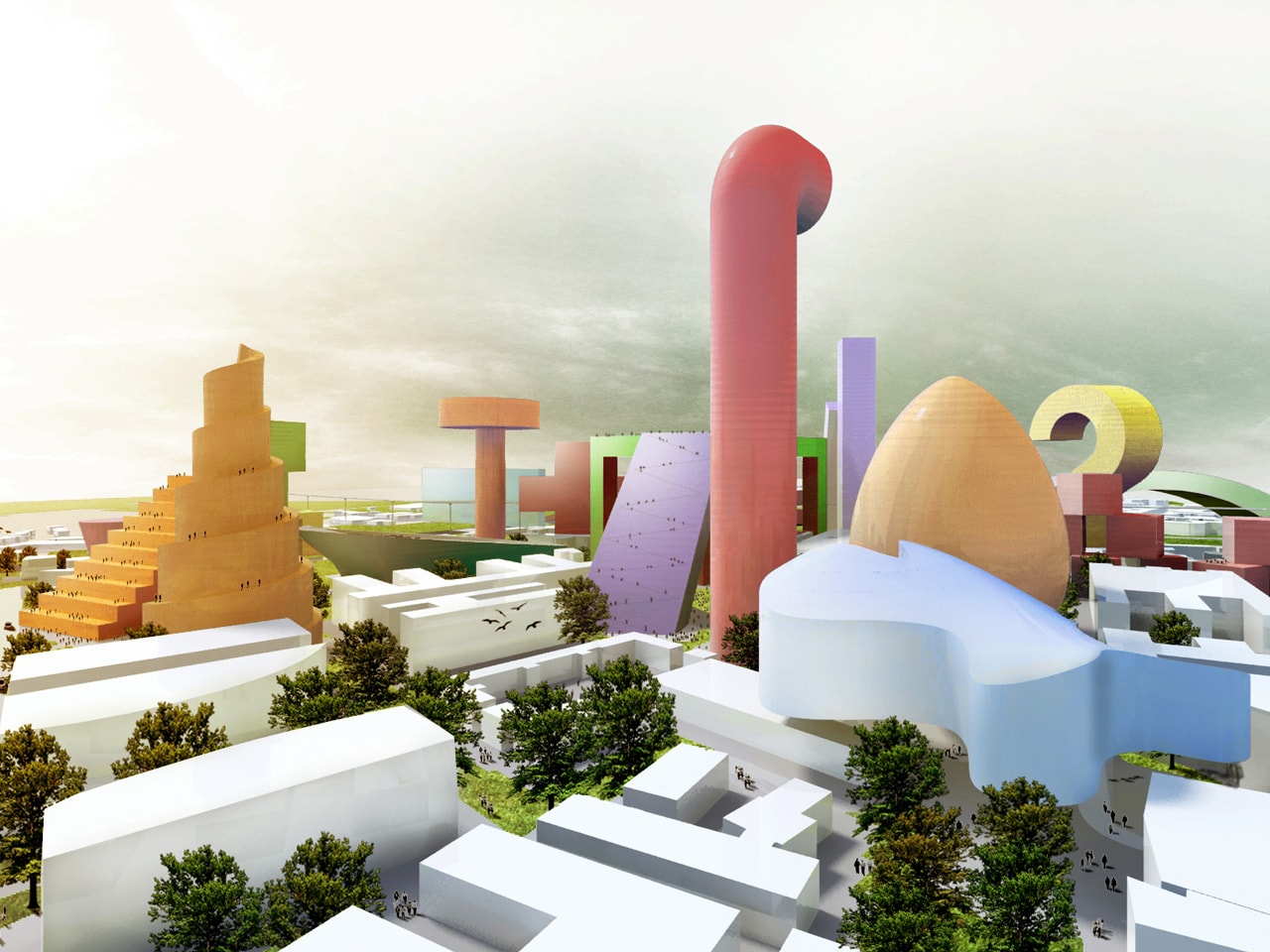
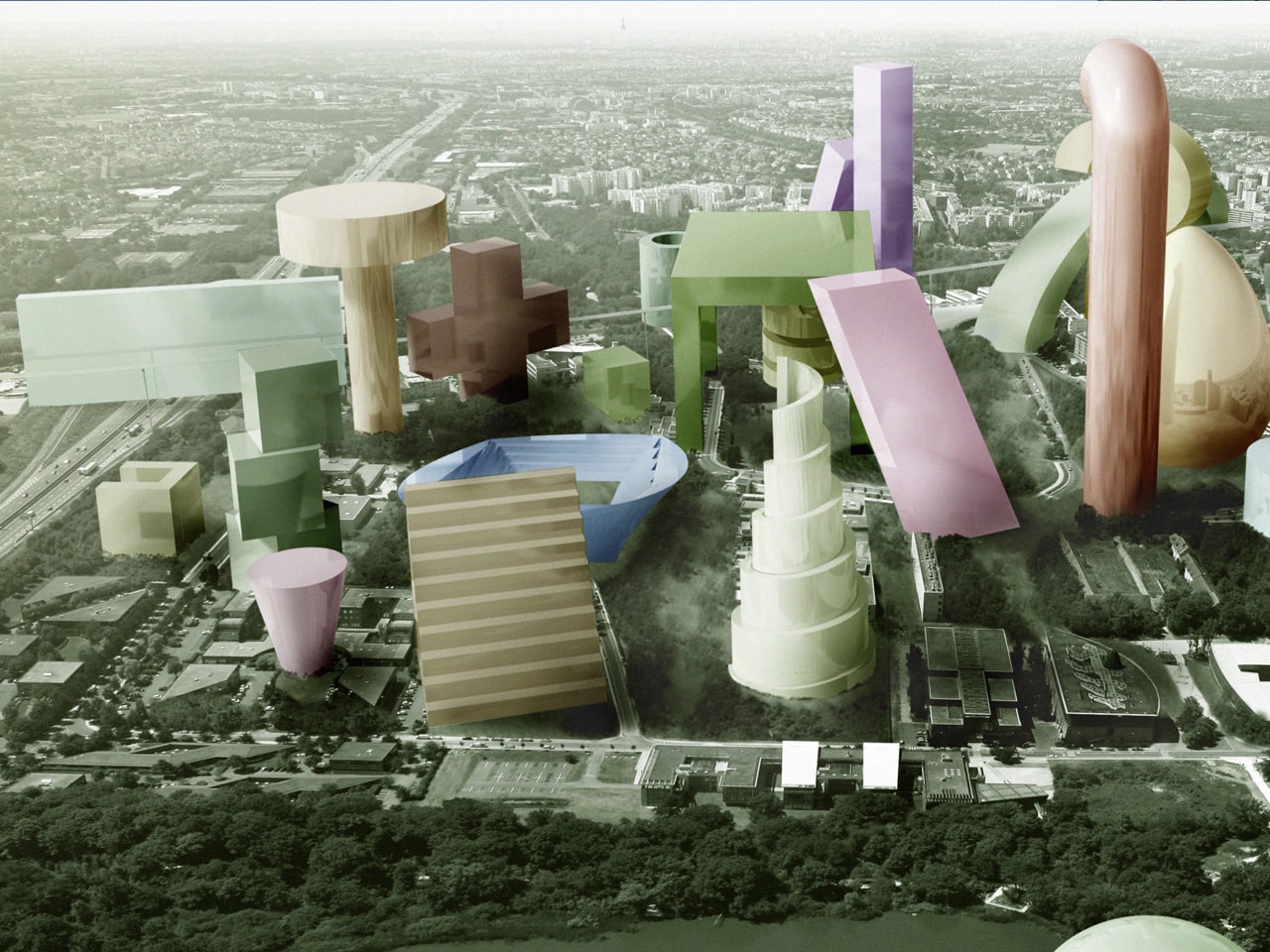
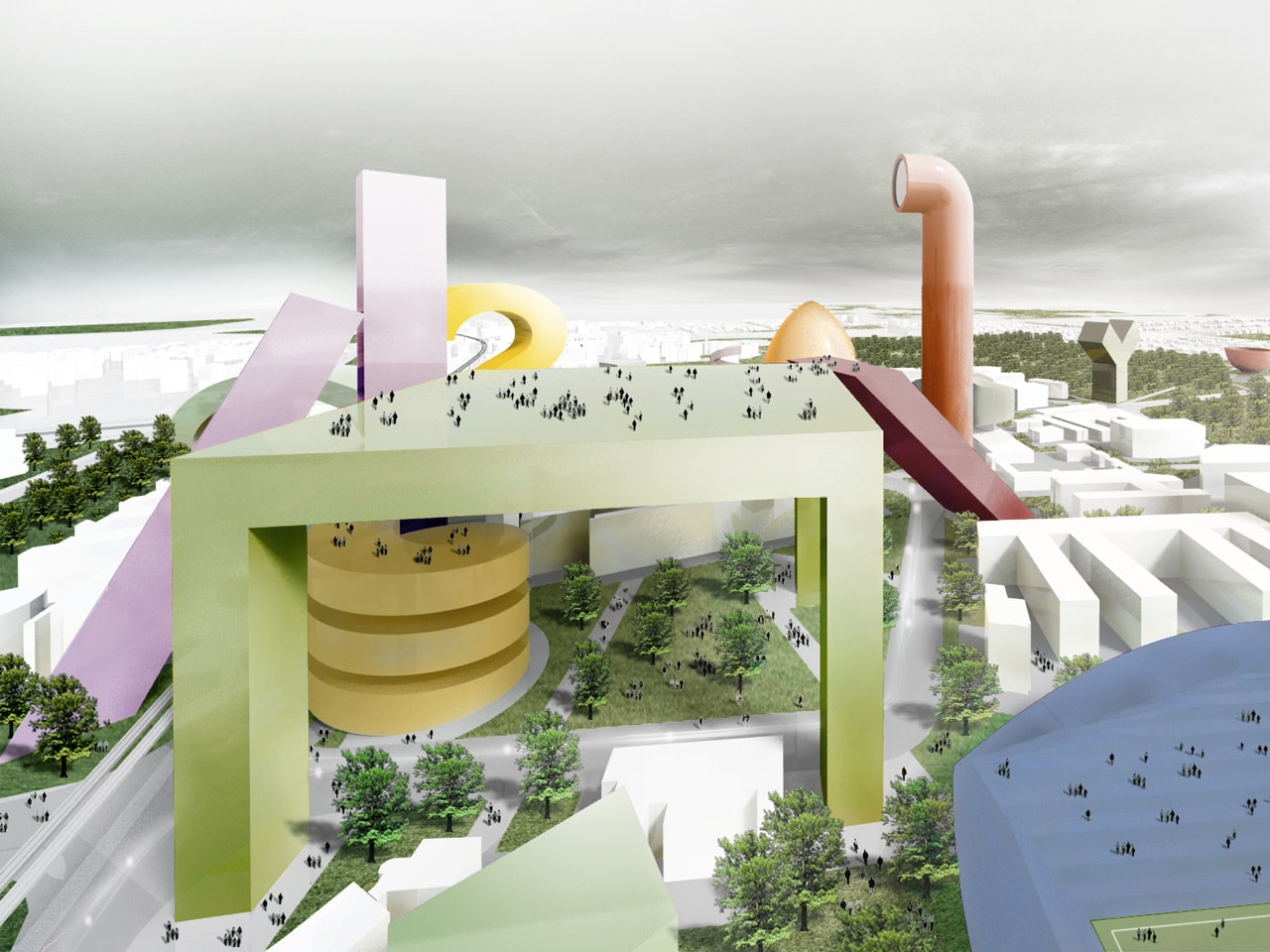
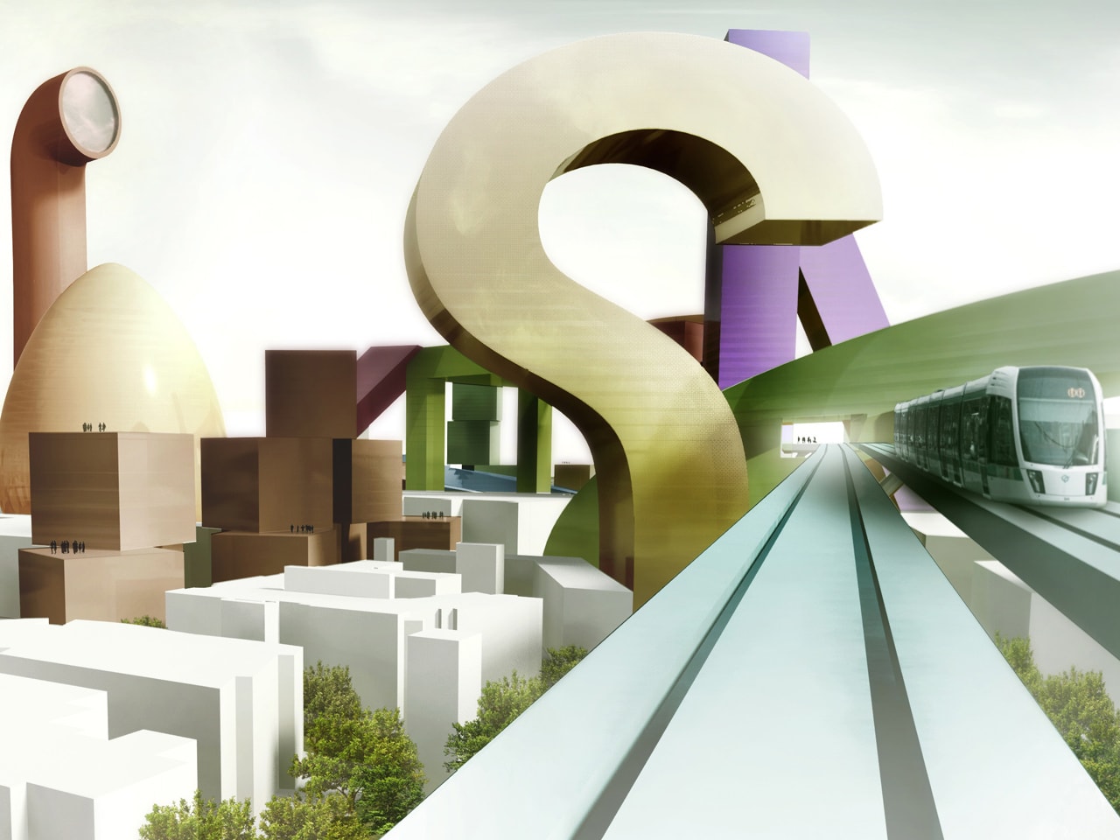
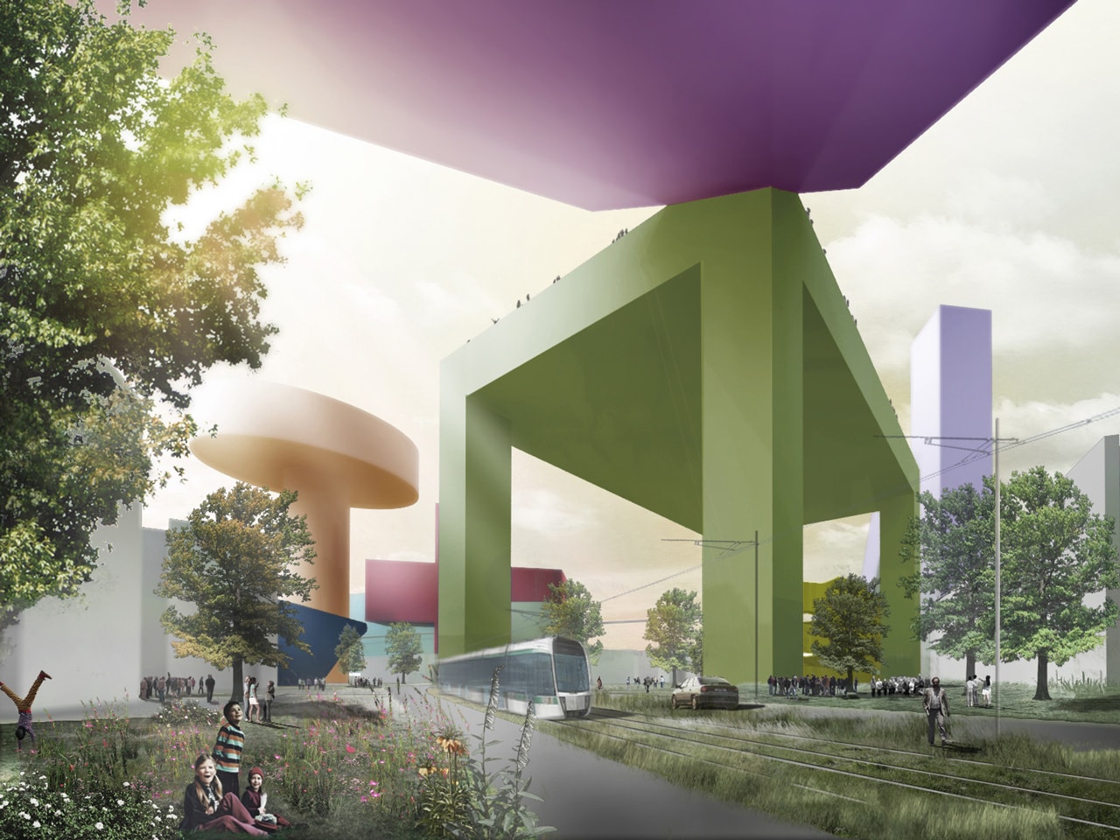
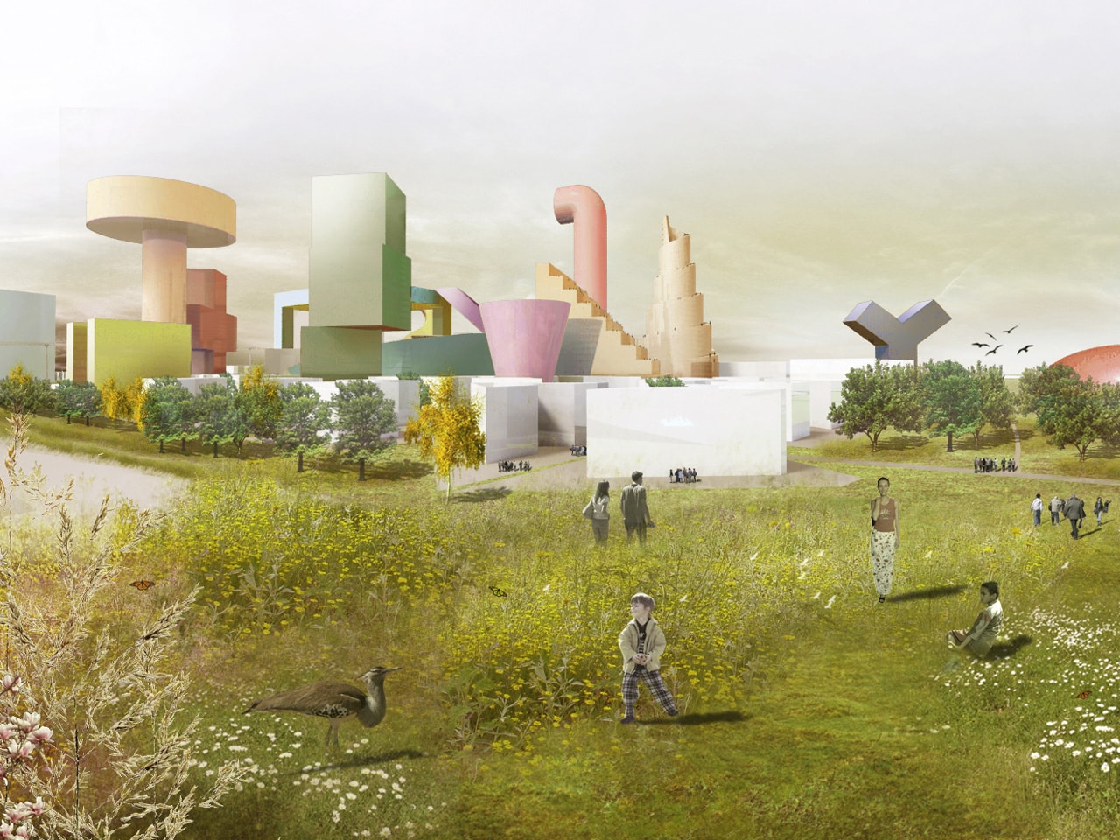
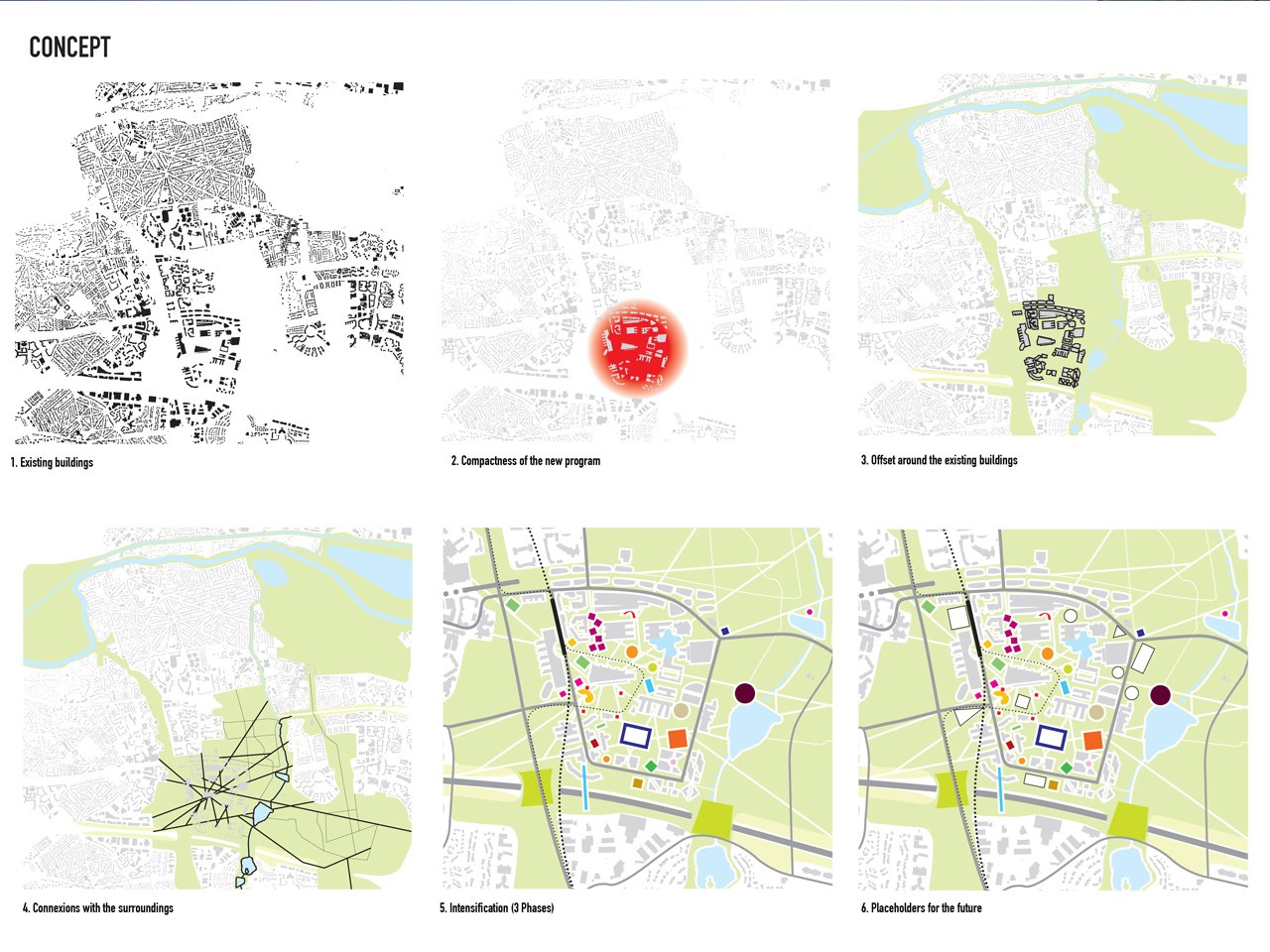
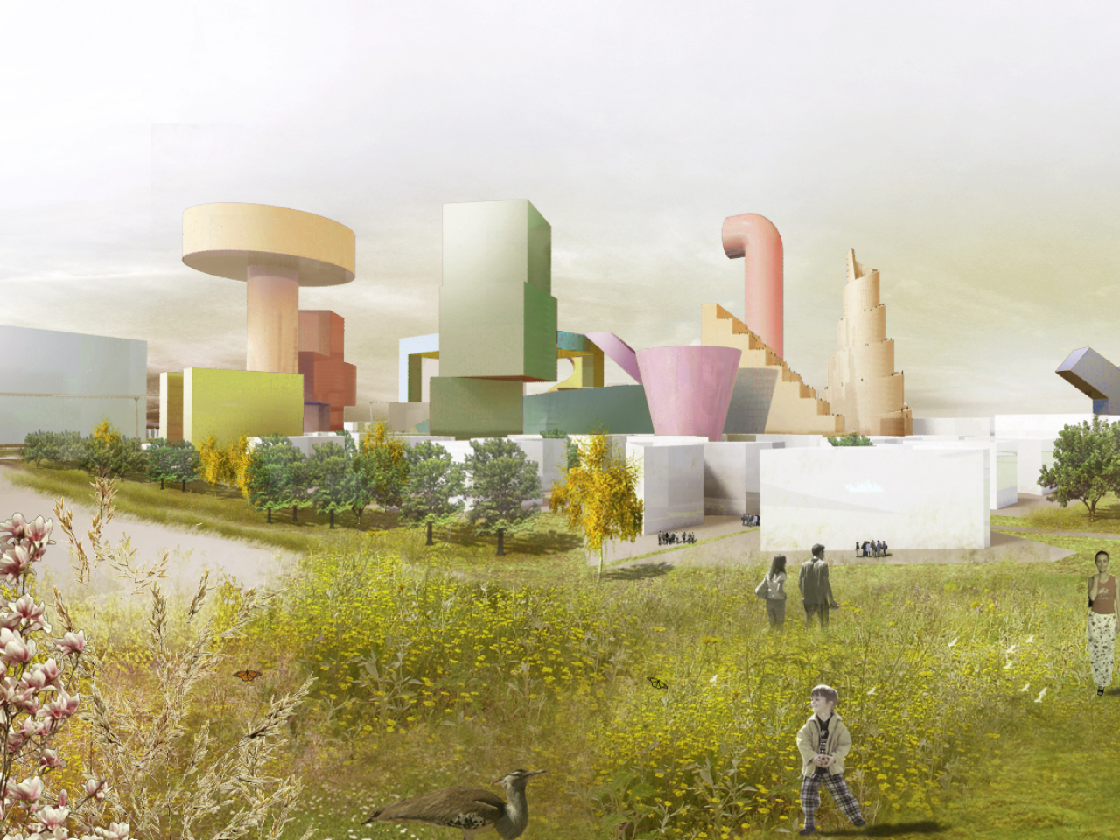
Credits
- Architect
- Principal in charge
- Strategy & Development