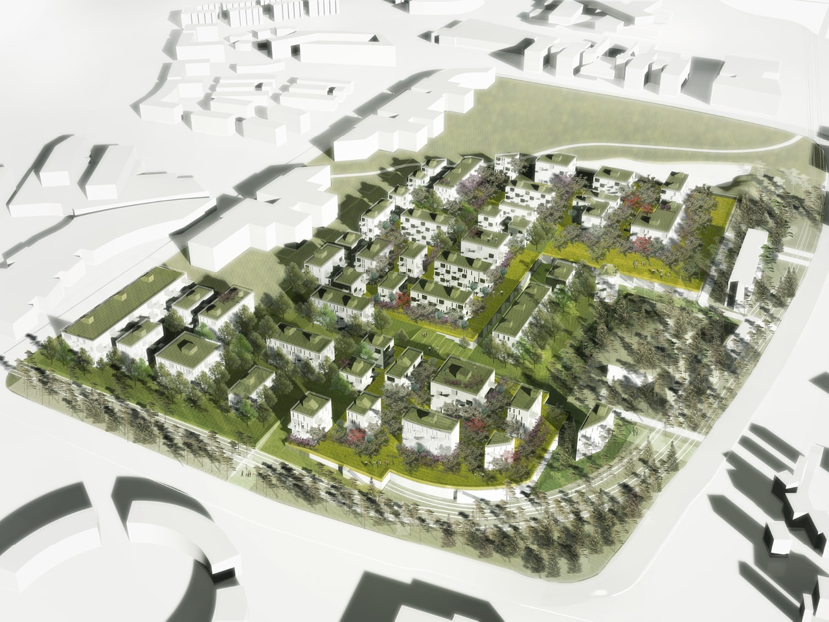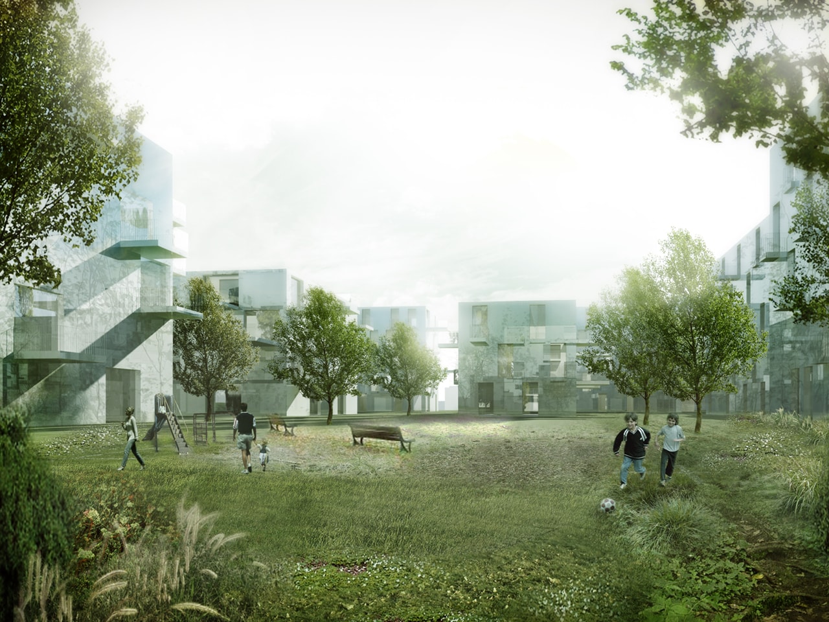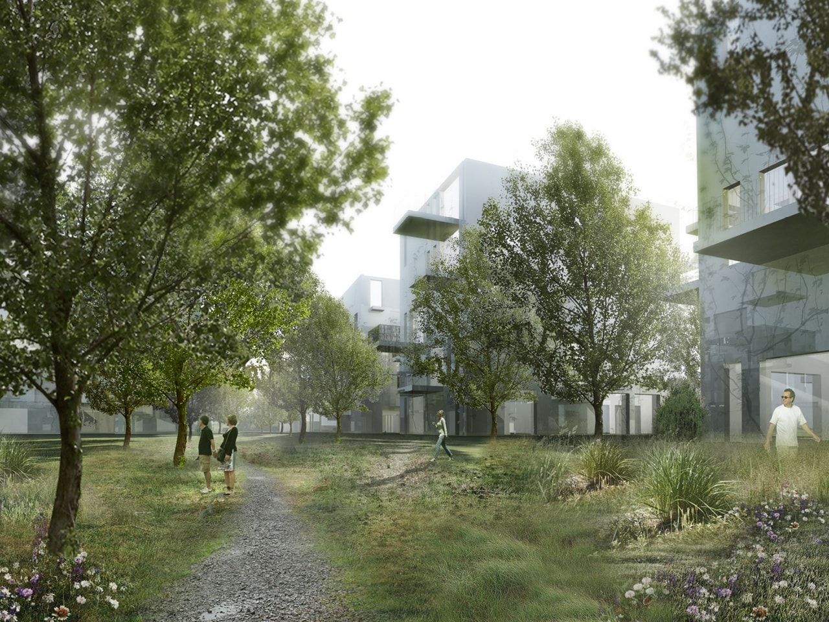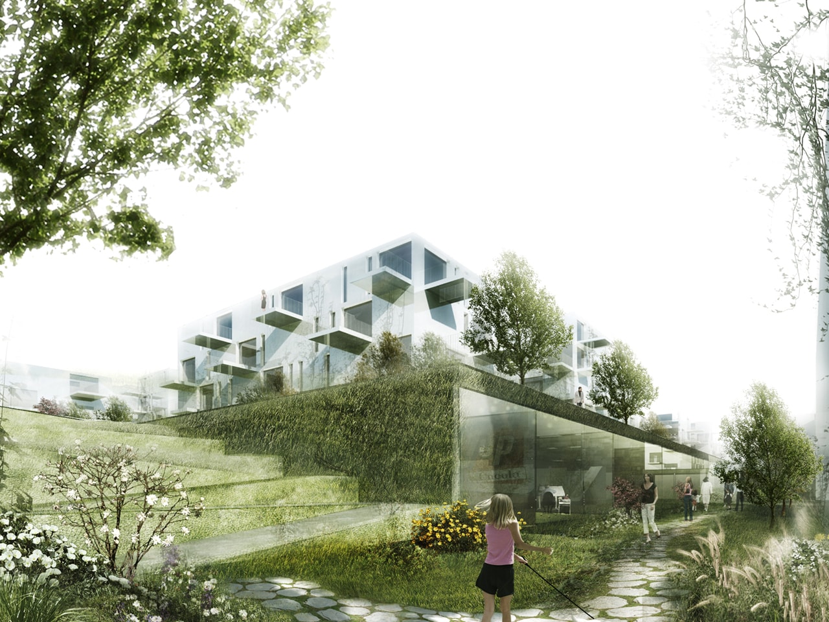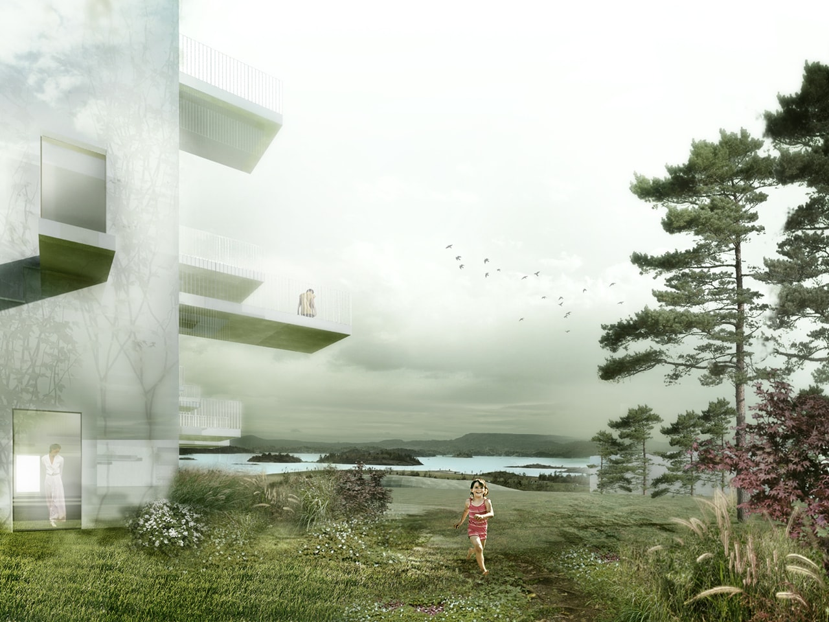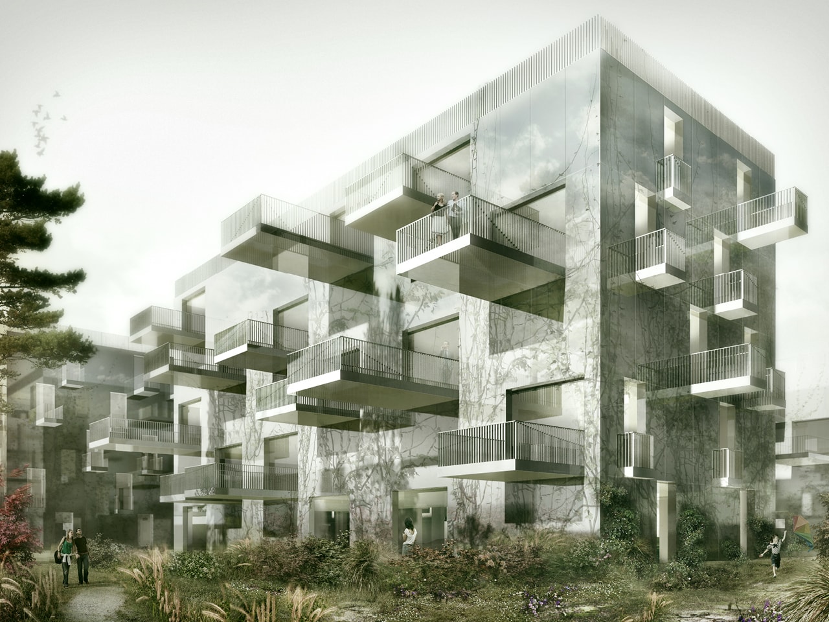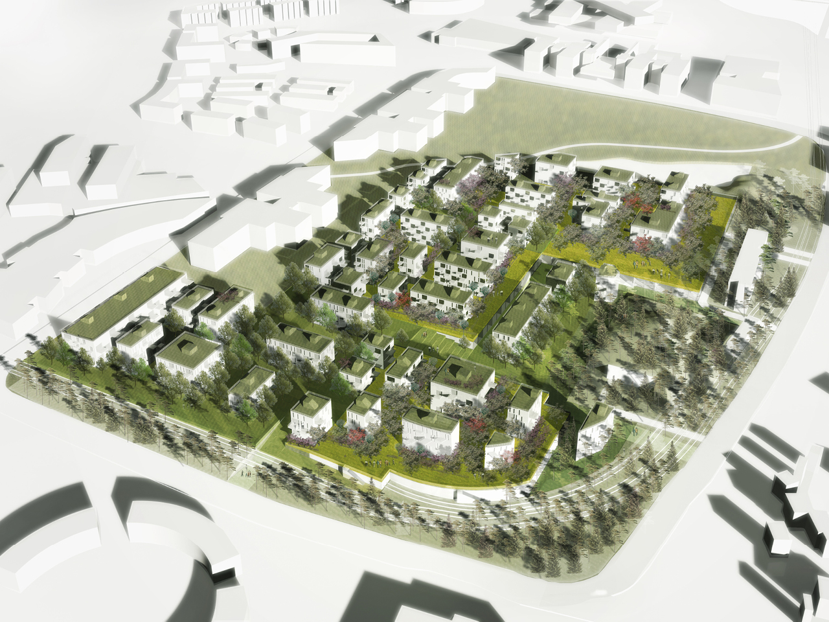
Natural Neighbourhood
The site of the former Fornebu airport, a semi-urban area in between Oslo and its surrounding villages, is currently lifeless. While ‘The Norwegian Dream’ suggests the ability to live with nature, recent developments around the city have ignored this. By retaining the enormous basements on the site for vehicle access, a neighbourhood without roads, paving or indeed any hard surfaces can be built. A series of green bands creates a continuous, natural experience.
- Location
- Oslo, Norway
- Status
- Competition
- Year
- 2009–2009
- Surface
- 70000 m²
- Client
- IT Fornebu AS
- Programmes
- Offices, Residential, Infrastructure, Master plan
- Themes
- Architecture, Public
The development of the area of the former airport of Fornebu can be defined as a semi-urban area inbetween the surrounding villages and Oslo. It is a typical modern urban development within the Norwegian context: it has a central park with elements connecting to the fjord (the diagonals), resulting in a octopus-like figure, which leaves spaces for development as negatuve space. Secondly, it has a development of block-like volumes, developed in an individual way, all their own character, owner, boundaries, all adding a quite similar character to the Fornebu area.
It is beyond question that the overwhelming beauty and presence of nature defines the unique character of the country. The ability of living with nature can be described as the Norwegian ideal and is the potential strength of any development accordingly. The recent developments around Oslo neglect this potential and a sharp contrast between the natural and the urban environment is made.
The Koksa area at Fornebu is an area of former airport hangars. By reusing the existing basements of the hangars for all required parking and garbage-collection for the proposed dwellings, all cars and other services can be absorbed underground,. This makes it possible to realize a truly car free neighborhood, where no hardened surface for parking and no roads will be needed at ground level, and only semi-hardened paths for pedestrians, security and pick-up would need to be built.
Pedestrian access to the basements is given by new stairs (combined with elevators where needed), that connect to the public space activate these areas. This gives the potential of realizing a neighborhood with a strong green and (cultivated) natural character. By covering the plateaus with a layer of soil and planting all areas with intensive natural and local vegetation, the natural character and quality of the coastline along the fjord is extended and pulled inland. A natural neighborhood is realized, answering to the potential of the natural context and adding to the quality on a bigger scale.
By realizing a series of green bands a strong framework of continuous public spaces is created. This framework gives a series of individual plots as counterfigure, all surrounded and tied together by the green bands. The different plotshapes will give differentiation to the housingvolumes and gardens.
Green bands of public spaces follow the edges of the plateaus on top of the basements, creating public balconies overlooking the surrounding area and defining the plateaus as monumental or historic elements.A green ring along the boundaries of the site at the higher level (plateau level) is realized, connecting the bands at the plateaus and giving access from all sides of the site. Housing volumes are realized on individual plots, incorporating space for gardens for houses at groundlevel.This creates a small scale network, introducing a smaller, more intimate scale in Fornebu, contrasting to the planned public spaces (the green diagonals and the central park space) and increasing differentiation in the area. The small scale network will give a specific character to the area and realizes the community that is requested.
By the converging and overlaps of the green bands this (seemingly hierarchy-less) network gives an endless and rich collection of public spaces, creating differentiation and surprises. A sequence op spaces is created: of intimate spaces, areas where the bands meet and the public space widens-up, where the bands follow the wall at the heightdifference of the plateaus creating public balconies, connecting to the lower level with stairs, following the hill, meeting bigger open spaces, etcetera.The site will have a natural vegetation with specific characters for the different areas at the boundaries of the site, the bands at the plateaus and the bands besides the plateaus, emphasizing the differences between these areas. The vegetation characterizing the coastal areas along the fjord will be used as a combination of wild, high grasses, willow (salix) and wild roses (birches could be considered, but might cause allergies). By carefully selecting the species and differentiating the height of the vegetation, the sun penetration to the housingvolumes and special public areas can be controlled. All dwellings on the higher floors will have generous balconies to the south- and westside. The roof is used as terrace for the apartments at the top floor or a communal roof garden.
Gallery
