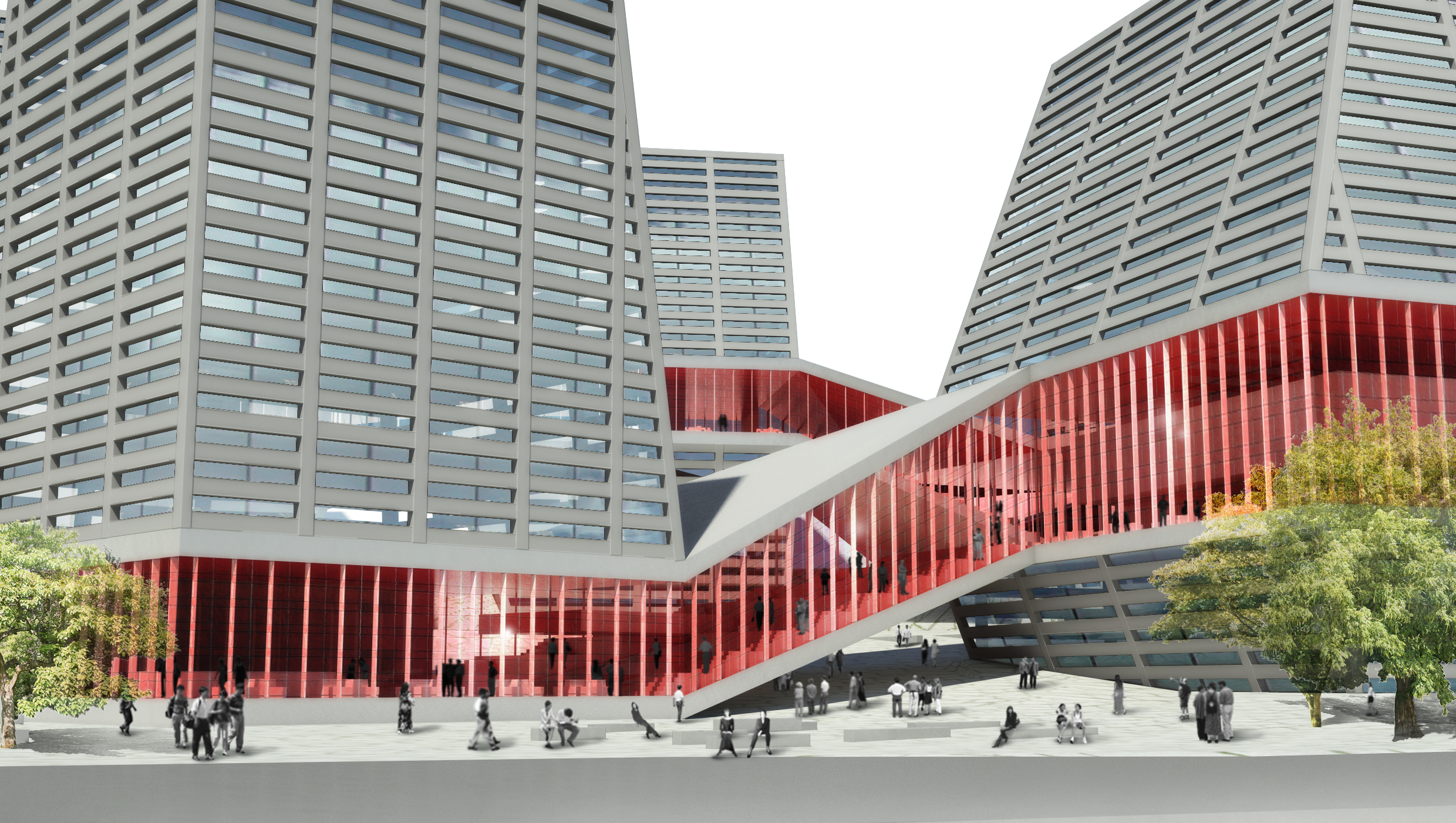
Hong Kong Campus
The new campus of the Chu Hai College is located in a spot with breathtaking mountain vista and panoramic sea views. The campus consists of several components and faculties, each one requiring a unique character. We believe however that they should not be too specific, spatial reconfiguration should be a possibility. The complex should function on the level of a whole, as well as of the separate buildings; a connected conglomeration of similar, but unique parts.
- Location
- Hong Kong, Hong Kong
- Status
- Competition
- Year
- 2009–2009
- Surface
- 37000 m²
- Client
- Chu Hai College of Higher Education, Hong Kong, CN
- Programmes
- Educational, Research
- Themes
- Architecture, Public
The new Chu Hai College Campus consists of several components and faculties - each one requiring a unique character. Yet we believe they should not be too specific, as spatial reconfiguration should be a possibility. How to combine specificity with a certain level of neutrality?
Furthermore, how to characterize this new campus? Could the campus be identified as a family of faculties with a specific and distinct spatial atmosphere? An atmosphere, that makes the whole complex stand out in the urban and natural landscape in which it is situated.
The new Campus Development of the Chu Hai College is planned at an excellent location. Not every campus can claim a panoramic sea view, or a breathtaking mountain vista. This however does not mean that the site is an easy one.
Apart from its natural qualities, there are some specific elements that make it quite complex to design a building on this location: the road on the higher part of the site, the partly sloped terrain and the existing trees, combined with specific views and wind lines should all be taken into account.
The key for ideal spatial configuration of the campus can be found in the combination of the main ideas in the brief and the restrictions of the site conditions. Ideally the complex should function on the level of the complex as a whole, as well as on the level of the seperate buildings: a connected conglomeration of similar, but unique parts.
The communal program should contain connections and points of assembly. One super connected and flexible building could be sufficient, but does not live up to the desire to maintain different identities for each faculty. Next to this, the required ventilation corridors ask for a complex that is split up into several elements. This would match well with the faculty model, but how to fit in the collective functions? Combining the seemingly contradicting starting points led to a solution that can be described as the Ring Campus.
Gallery
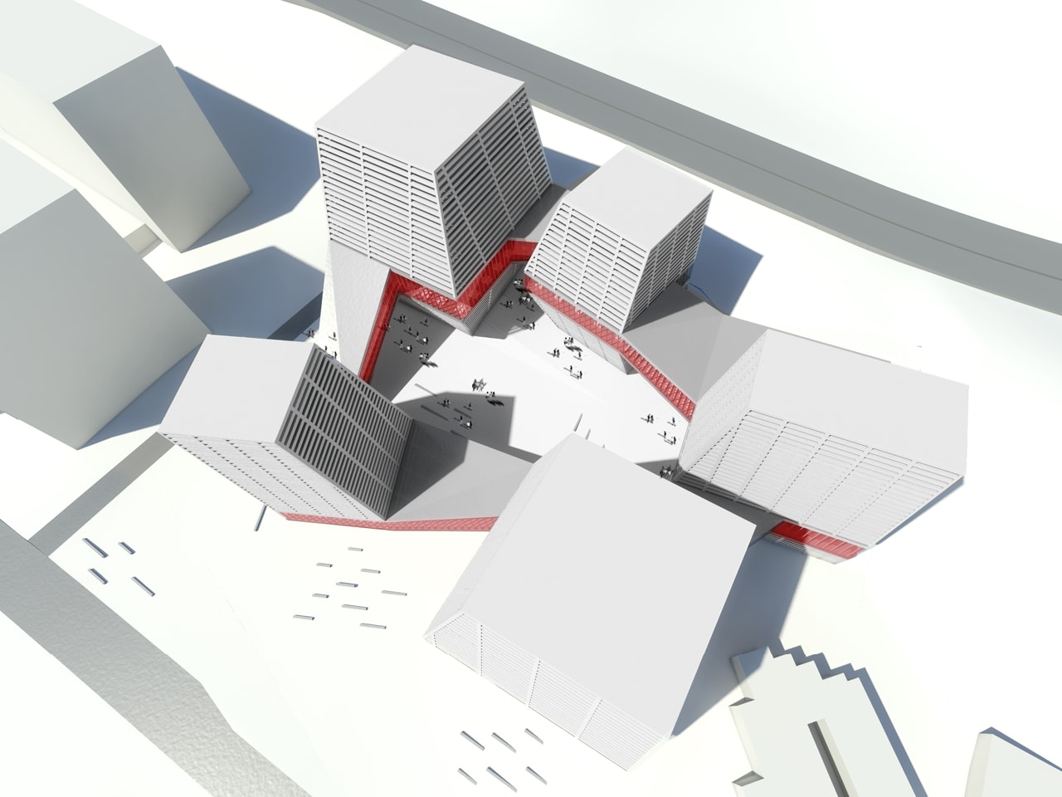
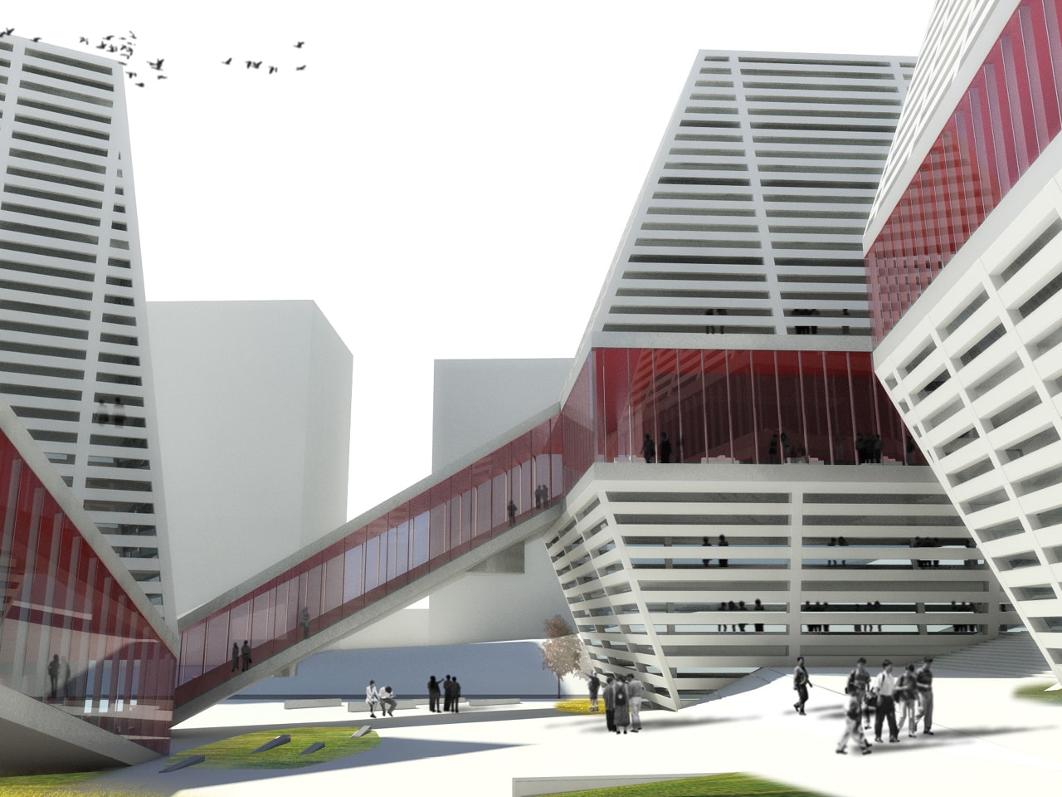
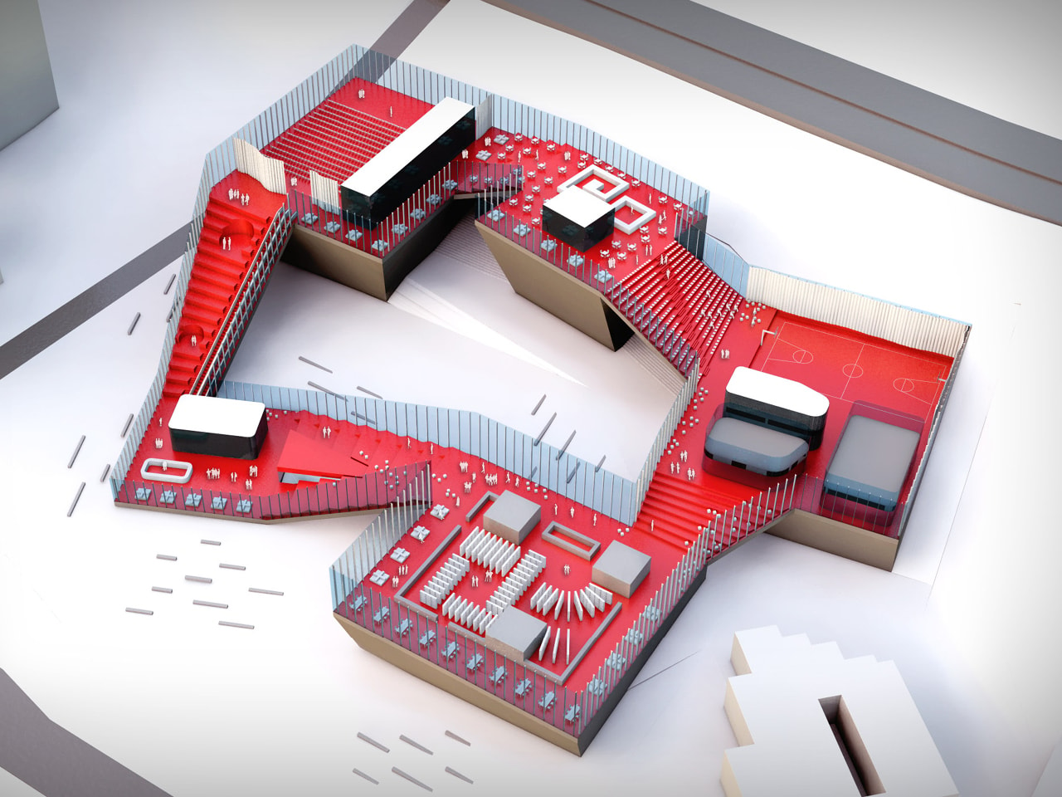
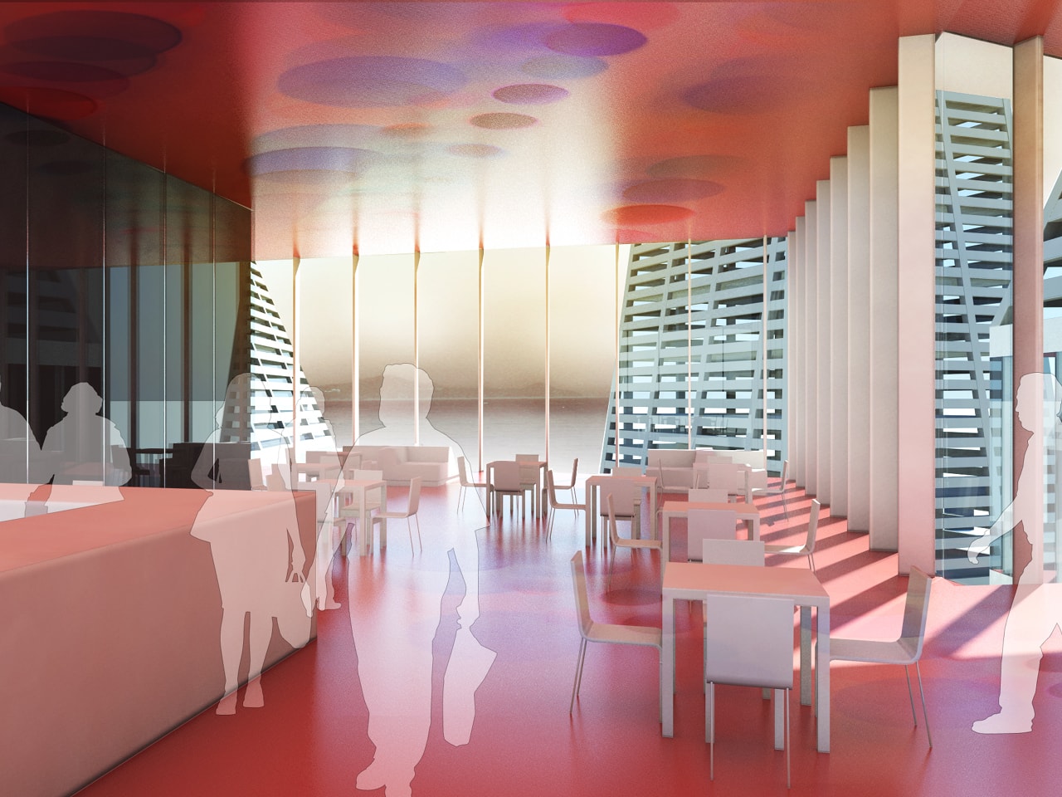
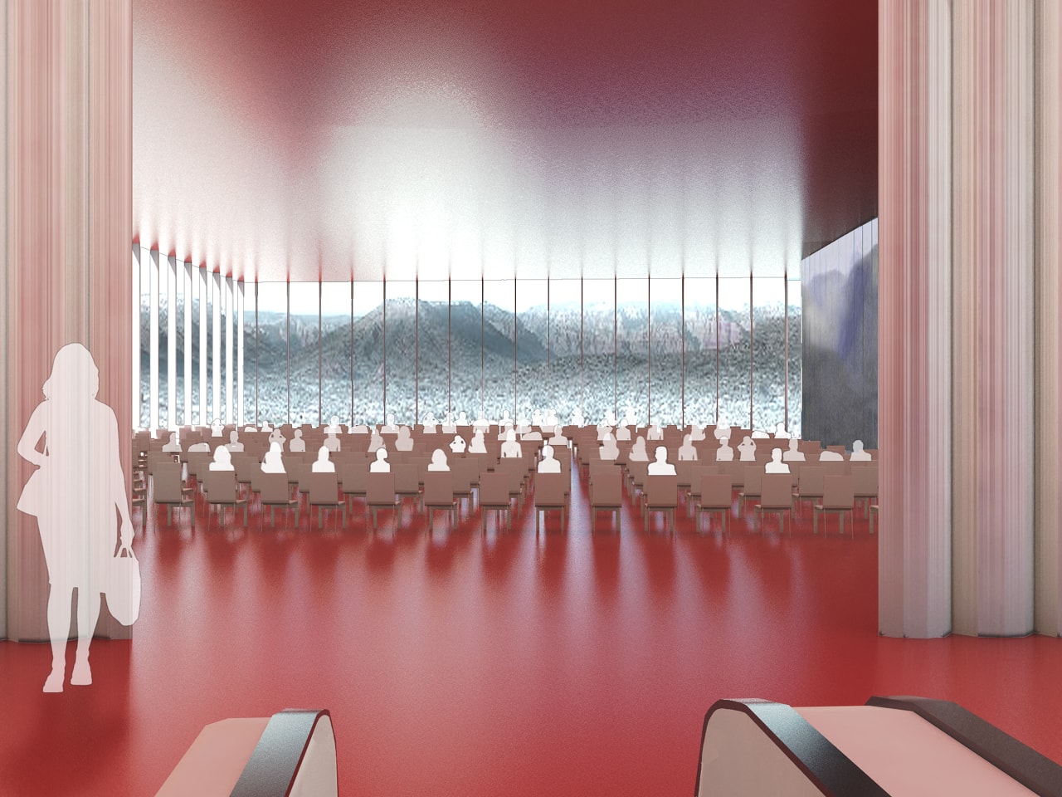
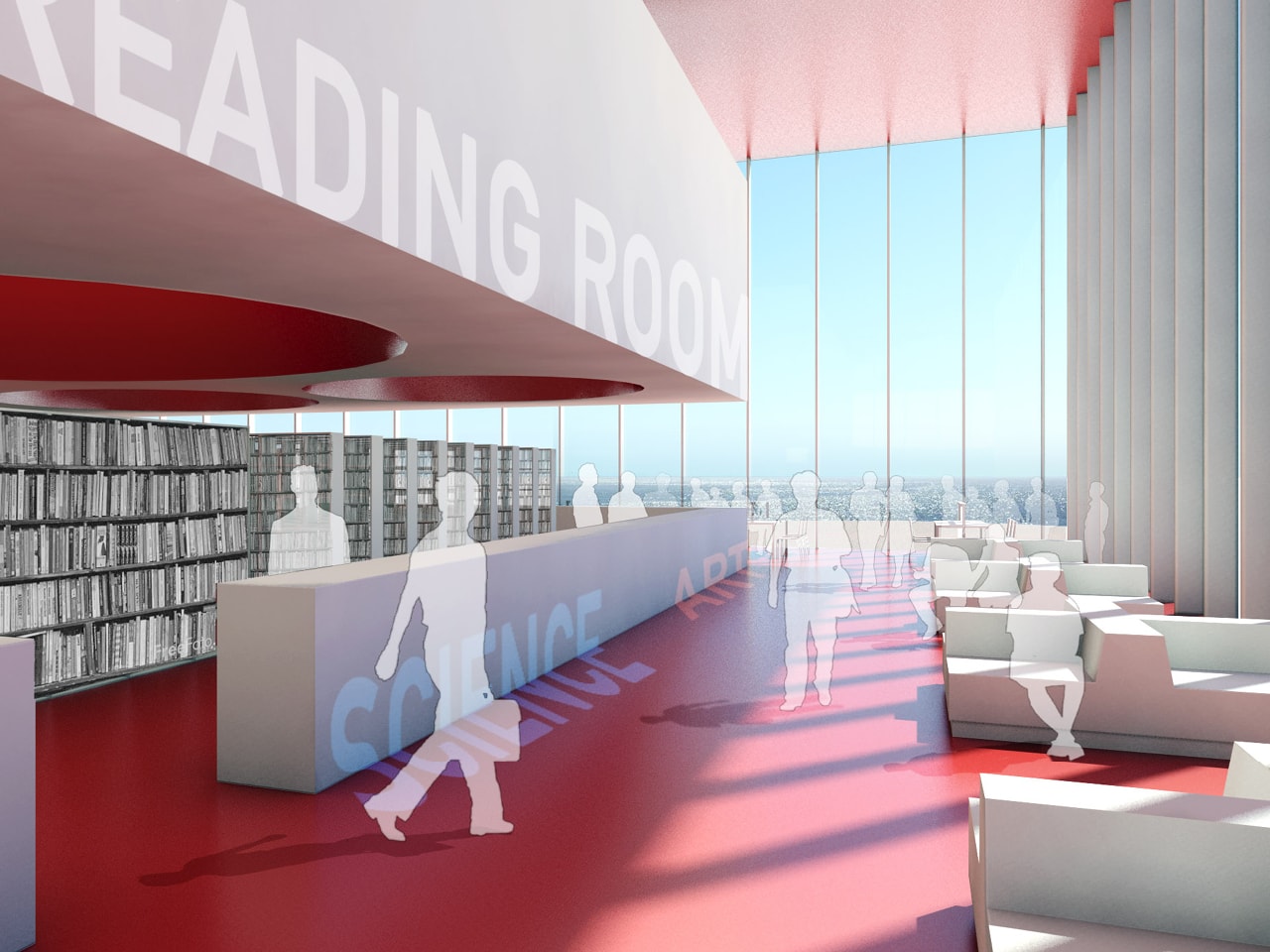
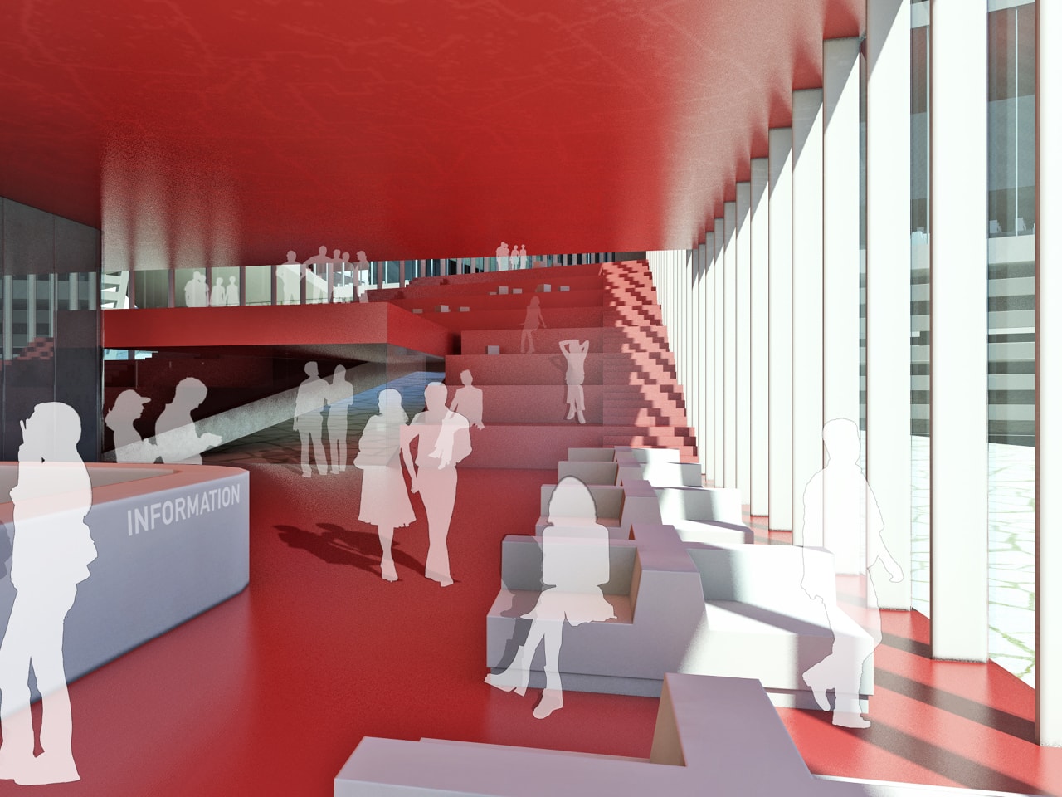
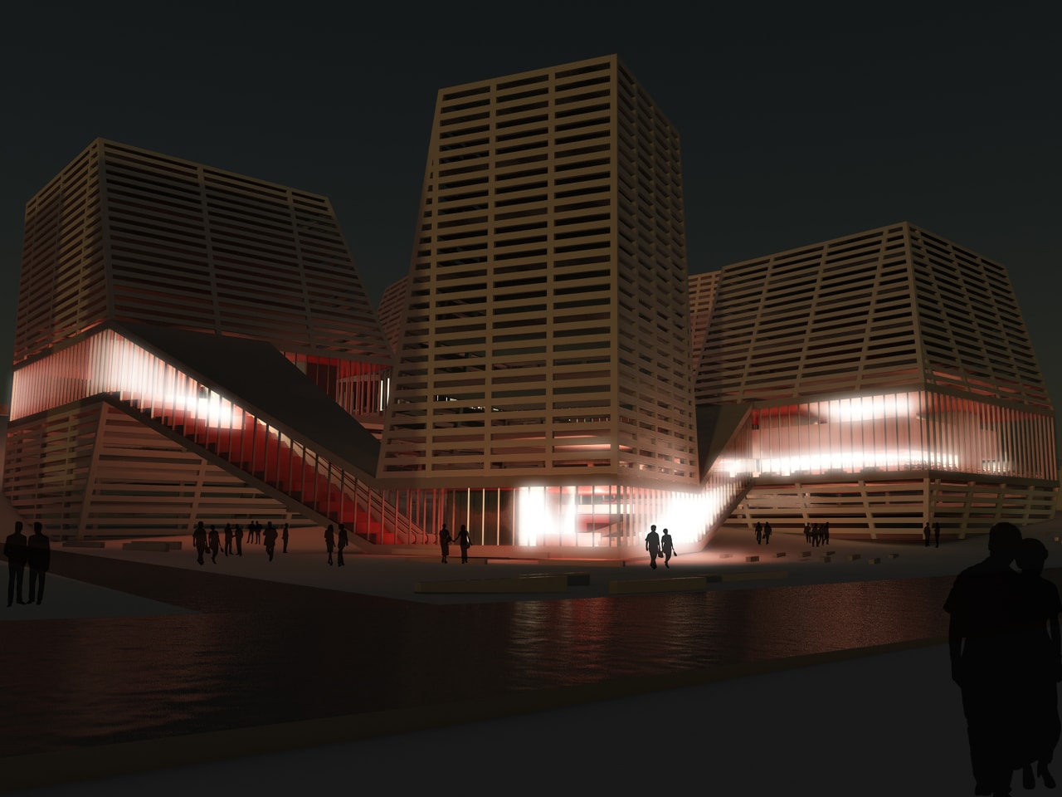
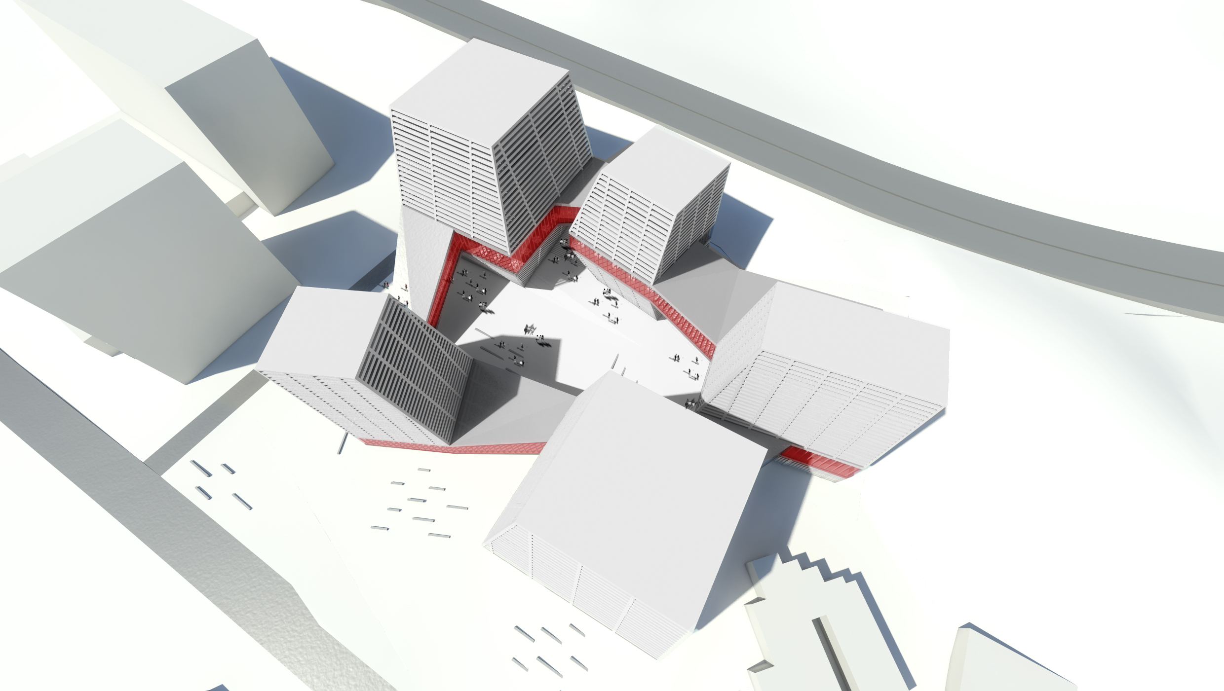
Credits
- Architect
- Principal in charge
- Partner