
Museum Bergen
The Museum Kranenburgh sits in an area of historic villas surrounded by large gardens. In this beautiful natural setting, a hodgepodge of additions to the house have done little to accommodate the spatial needs of the museum. MVRDV proposes demolishing all the existing extensions and replacing them with a single contemporary building in the form of a glass garden pavilion, set at a distance from the villa, featuring a connecting passage, as well 50% of its space, underground to minimize visual impact.
- Location
- Bergen, Netherlands
- Status
- Competition
- Year
- 2009–2009
- Surface
- 2300 m²
- Client
- I.C.S. Adviseurs, Amsterdam, The Netherlands
- Programmes
- Educational, Pavilion, Retail, Cultural, Bar-restaurant
- Themes
- Architecture, Leisure, Mixed use, Culture
Since its founding in the early ‘80s, the Museum Kranenburgh has exhibited both historic and contemporary works of art by mainly local artists. Mountains and art belong together, and within the city a creative community exists, with many artists producing work inspired by the dramatic landscape and picturesque buildings that surround them. In addition to this there are diverse art-related activities, which the municipality strongly felt would benefit from being under the same roof.
The Museum Kranenburgh sits in an area of other historic villas, surrounded by large gardens. In this beautiful natural setting, a hodgepodge of additions to the house have done little to accommodate the spatial needs of the museum. MVRDV proposes demolishing all existing extensions and replacing them with a single contemporary building in the form of a glass garden pavilion, set at a distance from the villa, featuring a connecting passage, as well 50% of its space, underground to minimize its visual impact. The pavilion is contemporary in its design so as to be distinct from the villa, and has a garden on its roof.
The pavilion is made up mostly of large, flexible exhibition spaces, with moveable furniture forming partitions. In addition to a cafe, shop and art library, the main exhibition room's glass facade can be opened up so as to create a direct connection with the garden for events. It also features blackout curtains for more private events or exhbitions requiring dark. The glass throughout the building is varied according to transparency and colour requirements, with integrated solar shading as well as external shades at certain points. The building as a whole becomes a sort of object resting in the garden, surounded by patios, groves of trees and paths.
Gallery
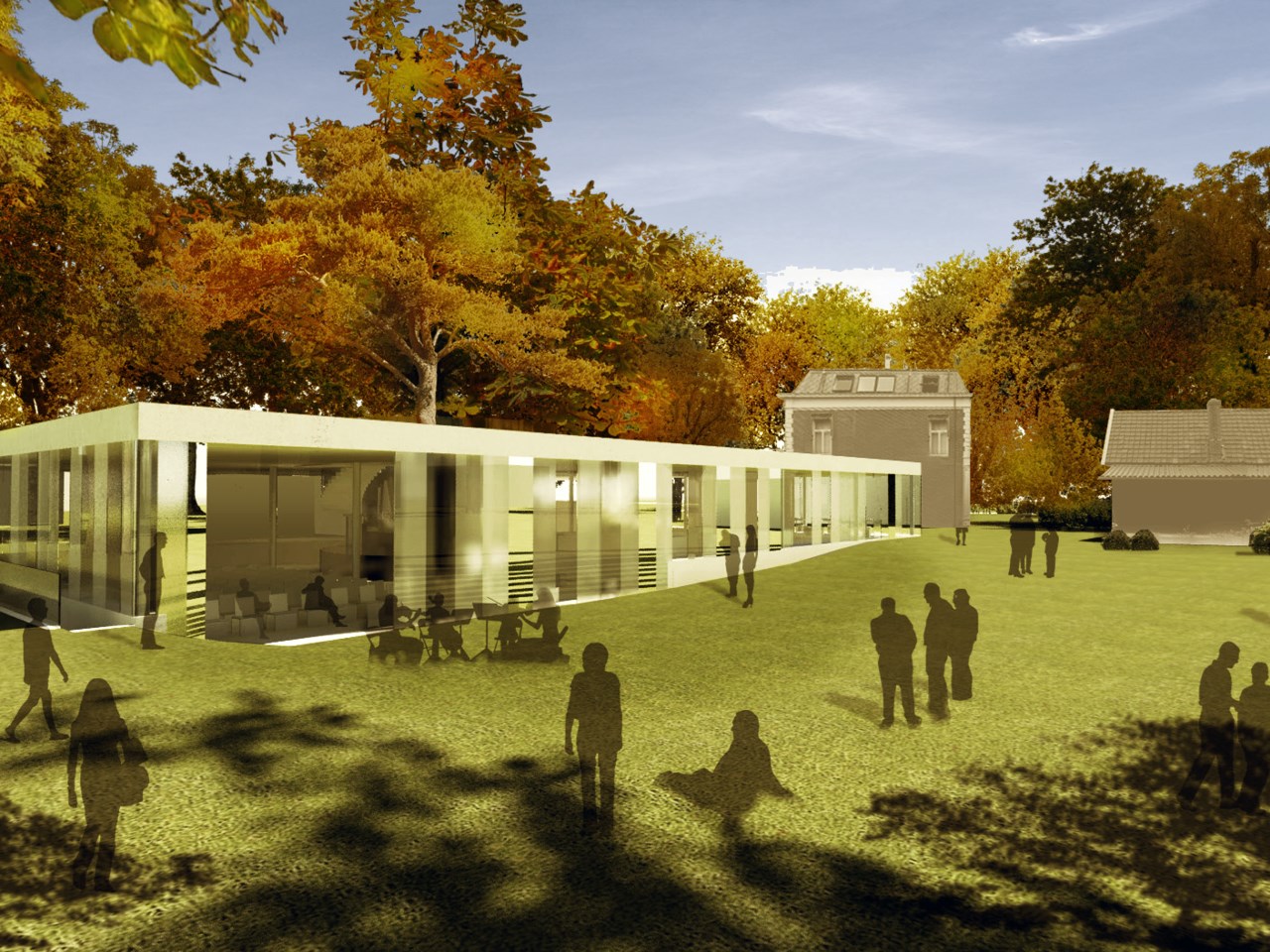
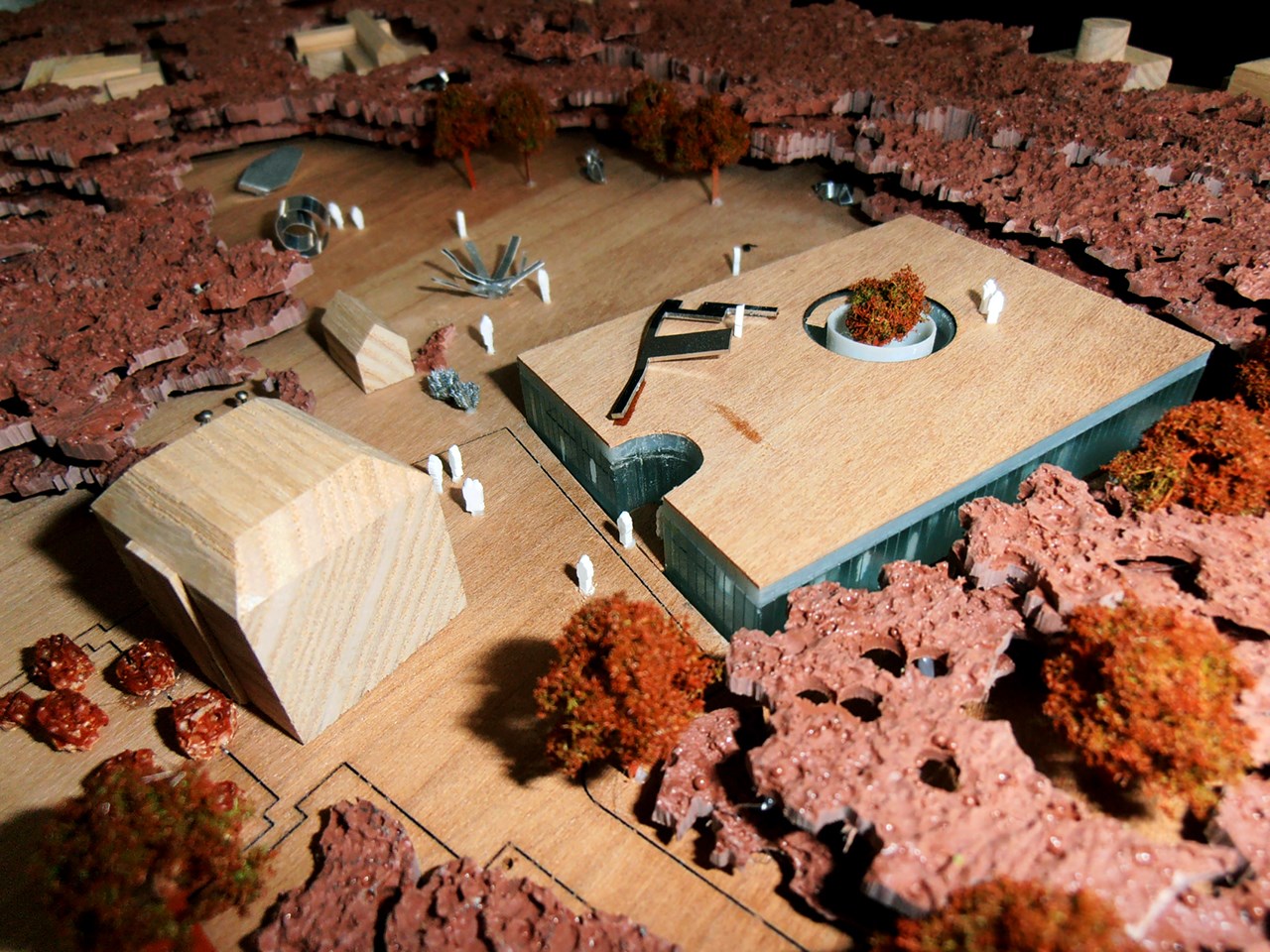
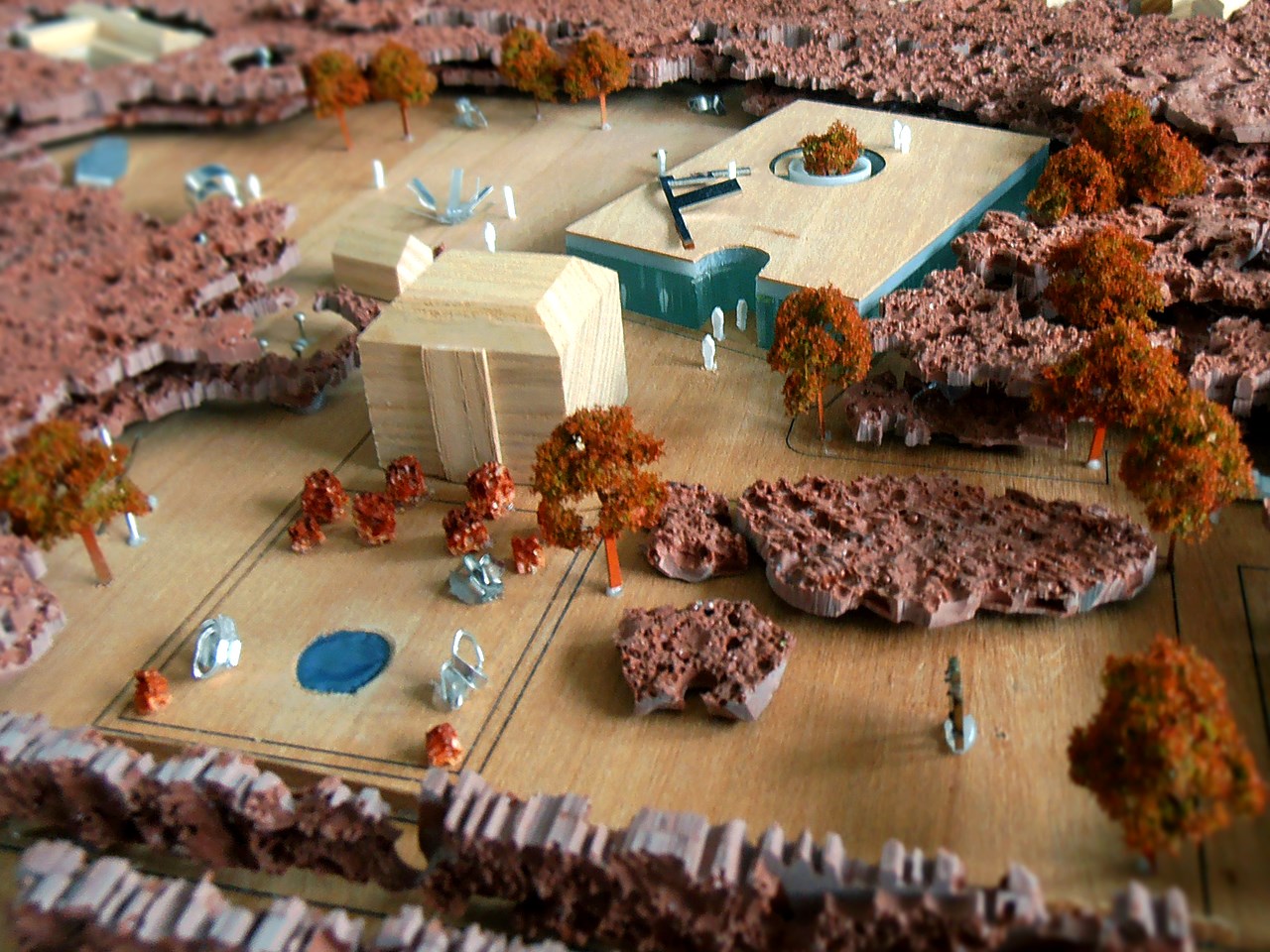
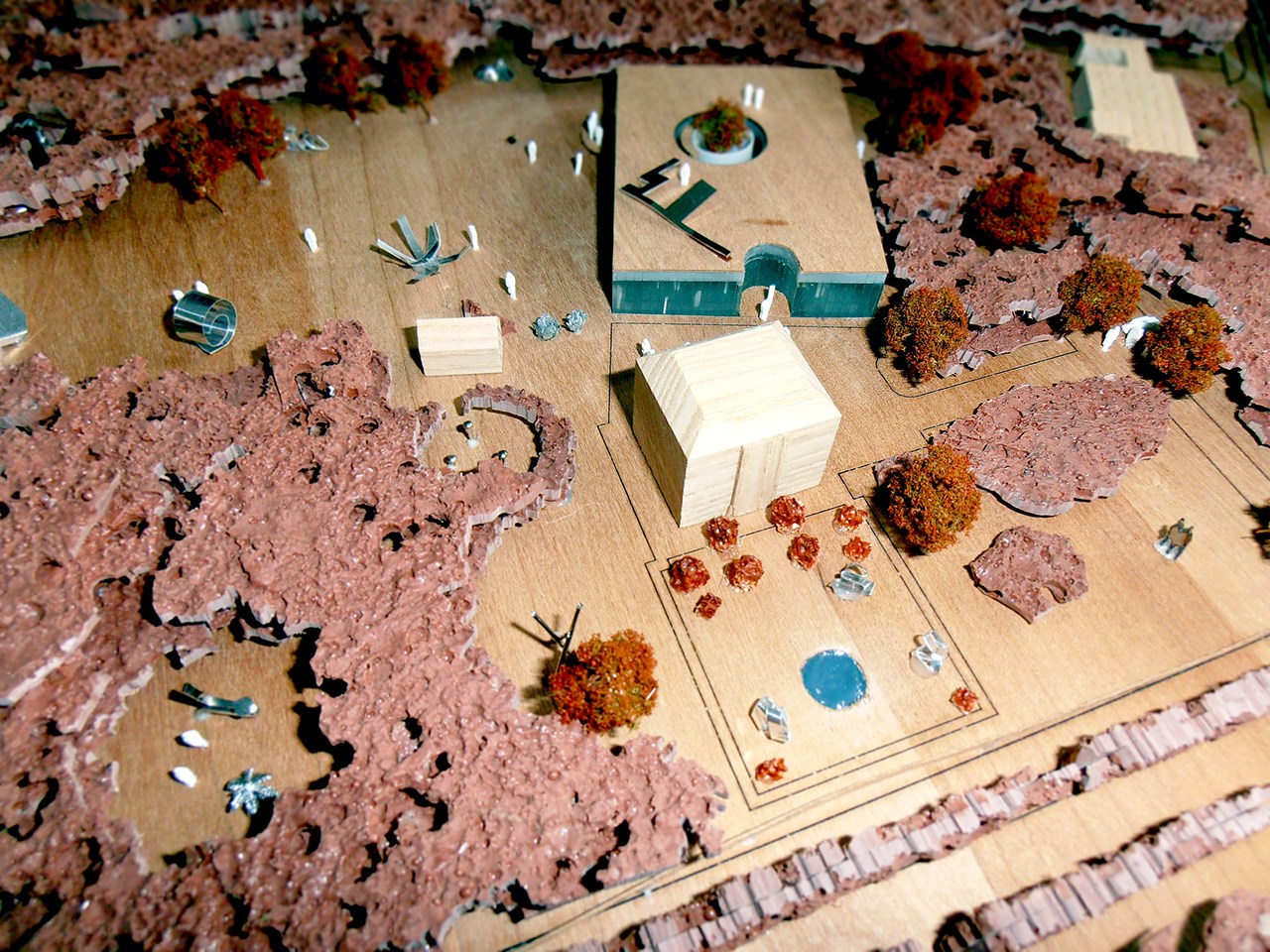
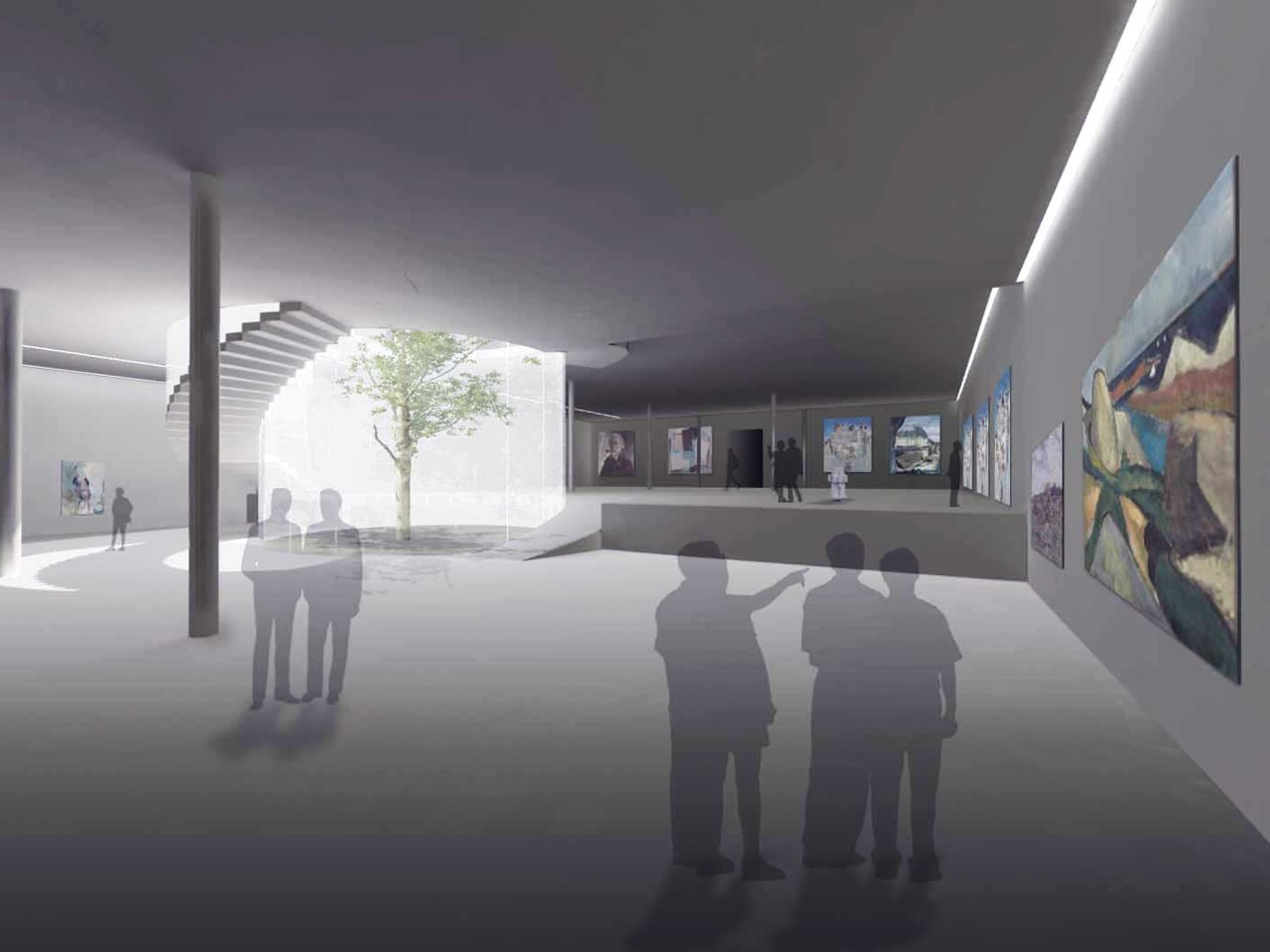
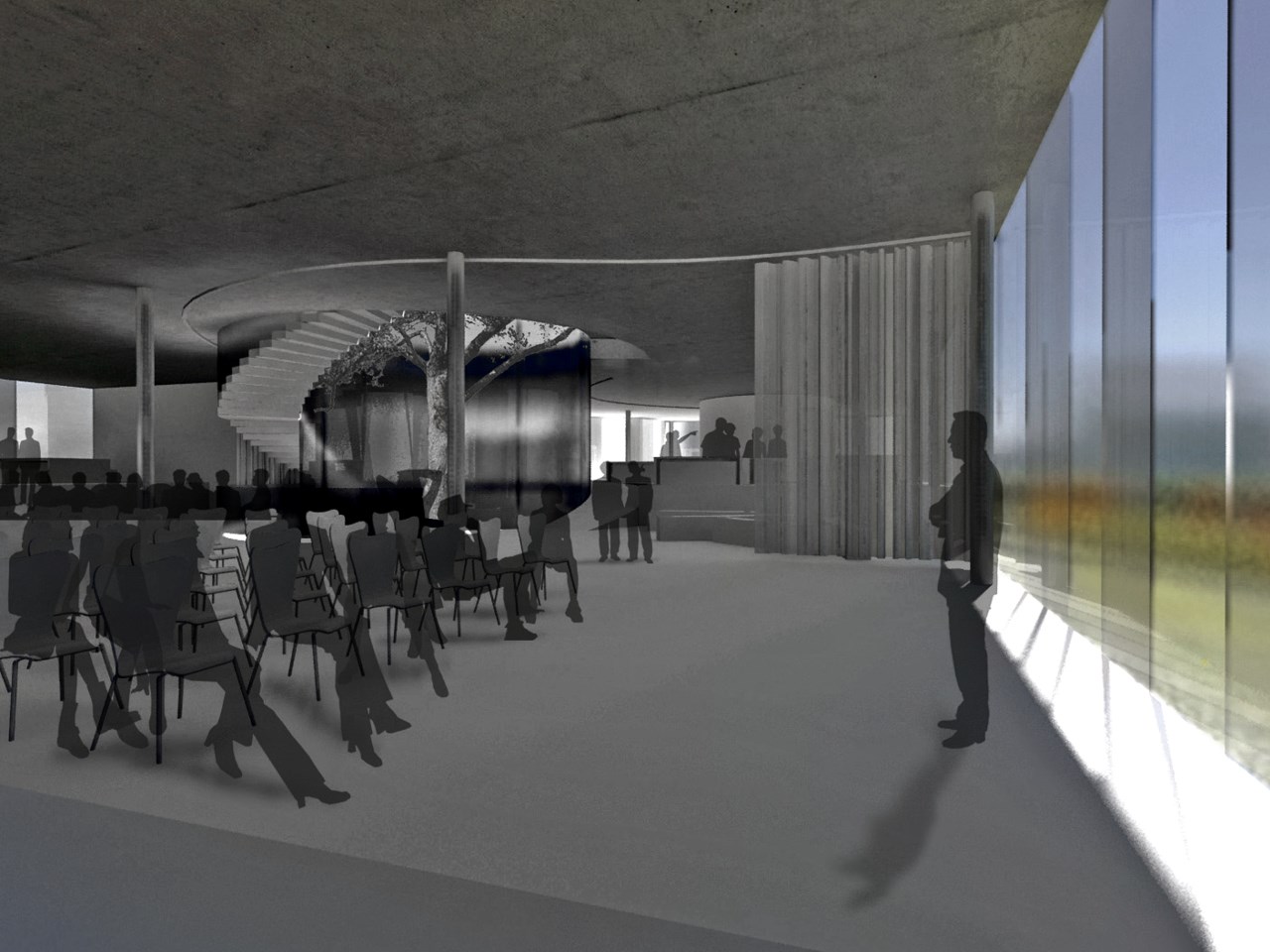
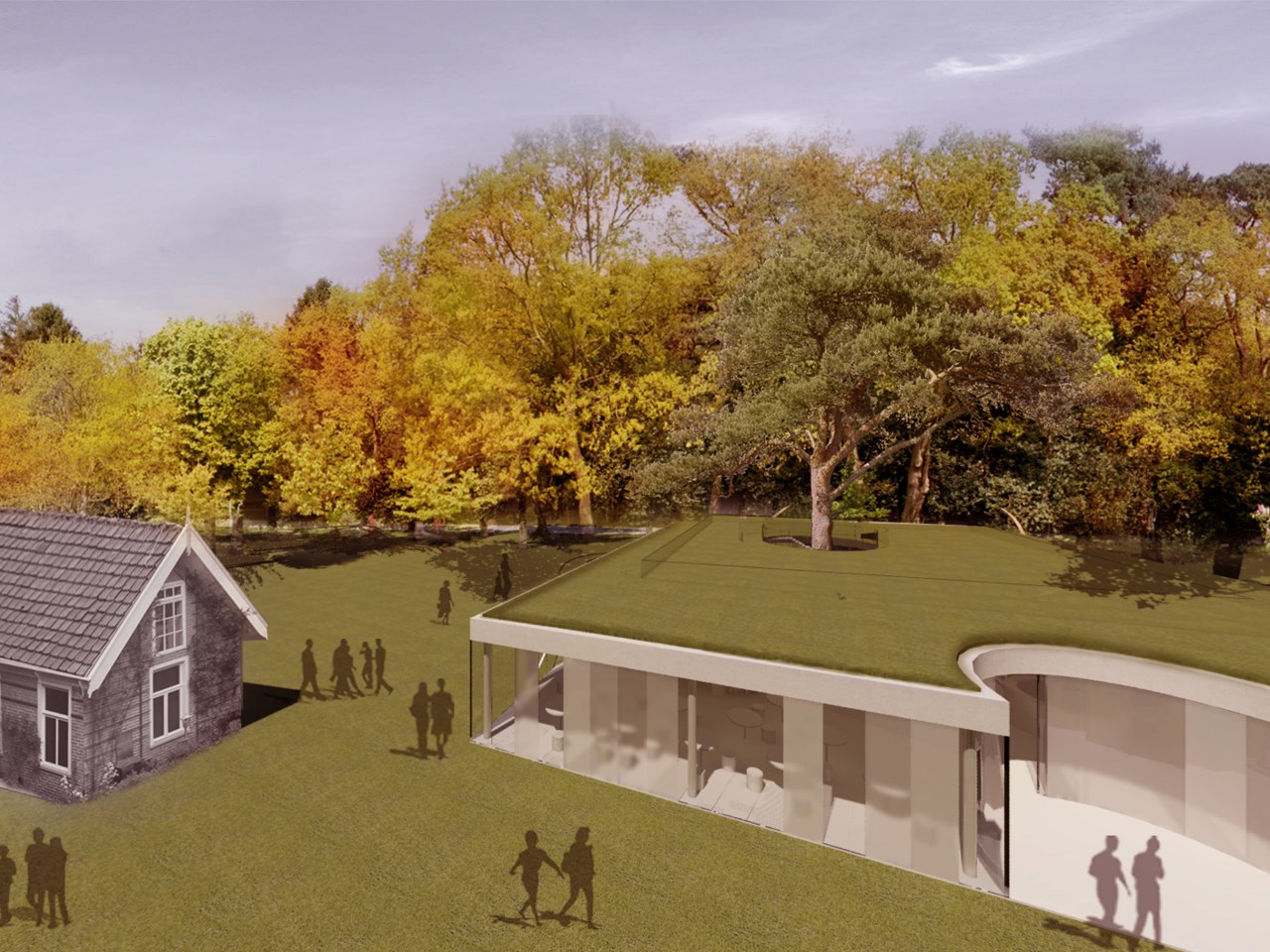
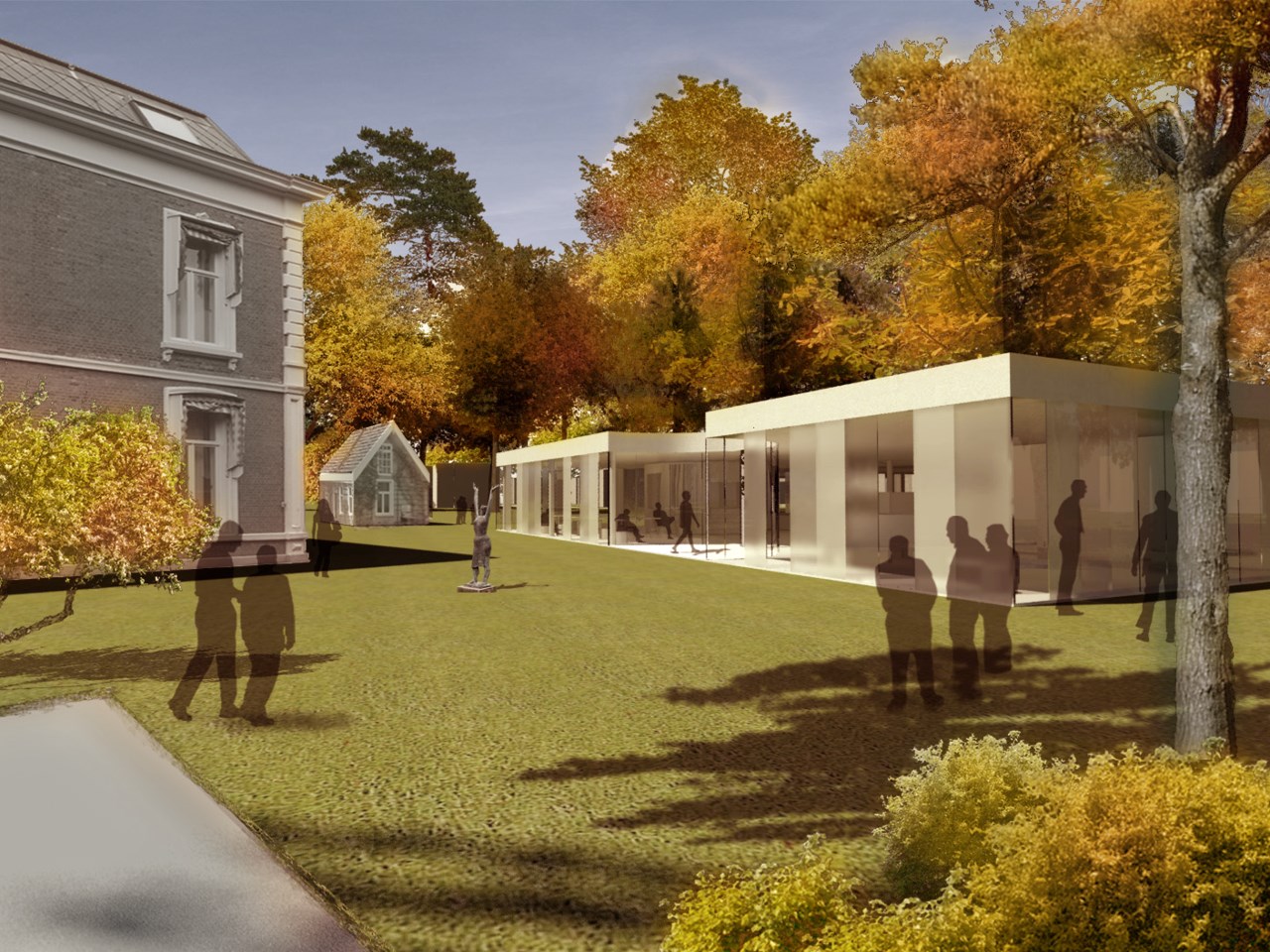

Credits
- Architect
- Principal in charge
- Partner
- Strategy & Development