
Shanghai Vanke Ginza Shopping Mall
The proposal for the Shanghai Vanke Shopping Mall takes into consideration two influential legacies: its historical and pregnant heritage from the French Concession and the structural and mechanical inheritance from the new metro station. Both legacies emerge timidly, yet pressingly: the historical past appears in the shape of the few preserved original buildings surrounding a void site, while the structural inheritance appears in the shape of the metro entrances, the imposing ventilation shafts and the column stubs emerging from the underground.
- Location
- Shanghai, China Mainland
- Status
- Competition
- Year
- 2019–2019
- Surface
- 3600 m²
- Client
- Undisclosed
All legacies contribute to make the design approach very difficult both from a conceptual and from a technical point of view. MVRDV’s design reclaims a typological and symbolic contact between the new front and the existing buildings, as well as adding a contemporary extension to the rear. The design foresees a front building that dialogues respectfully with its historical neighborhood and tries to relate by proportions, volume and language to the French Concession. Behind it, as a backdrop to history, appears a contemporary shopping mall.
Between the two main volumes a cut of light forms the entrance. The separation provides an internal shopping street that by crossing the whole building from side to side, allows to admire the internal facade of the front building and its gallery. From the internal shopping street, the space opens up to the main atrium which provides access to all floors. On the very top, a glasshouse surrounded by vegetation contains a bar/restaurant with access to the roof terrace: an elevated public space to see and to be seen. MVRDV’s design looks back at the French Concession’s history and brings the shopping mall image into the future. While the modern shopping mall provides space for youthful brands, the new front building provides space for luxurious and refined boutiques, making the shopping experience diversified and exciting.
The design of the front facade is respectful of the past French Concession’s façades, per height, size and pattern of its windows. It is divided into four sections as a reminder of the diverse buildings that used to be located on the plot. The new façade is cladded in stone, yet in a nuanced way (different material treatment or finishing) marking the transition between one section and another. The focal point of the intervention becomes the interaction between the front facade and the urban space, between the opaque stone front building and the light and transparent modern shopping mall. The main entrances of the building are on the sides and defined by small public squares: these pockets of public space serve the purpose of attracting and guiding customers inside. The use of brass on the facades and on the furniture of the squares highlights the commercial nature of the space, particularly at night.
By challenging the preconceived notion of a shopping mall’s facade, the design reconnects a commercial function to its residential past. The Shanghai Vanke Shopping Mall will contribute to the attractive scale and fascinating character of the French Concession, becoming a discreet, yet beautiful shopping mall. The shopping mall layout has been maximized to its limits, while trying to preserve optimal spatial qualities for shopping: vertical and horizontal relations, stores visibility and clear circulation. The two voids provide airy spaces where natural light, people and stores come together to enhance desire and consumption of goods.
Gallery
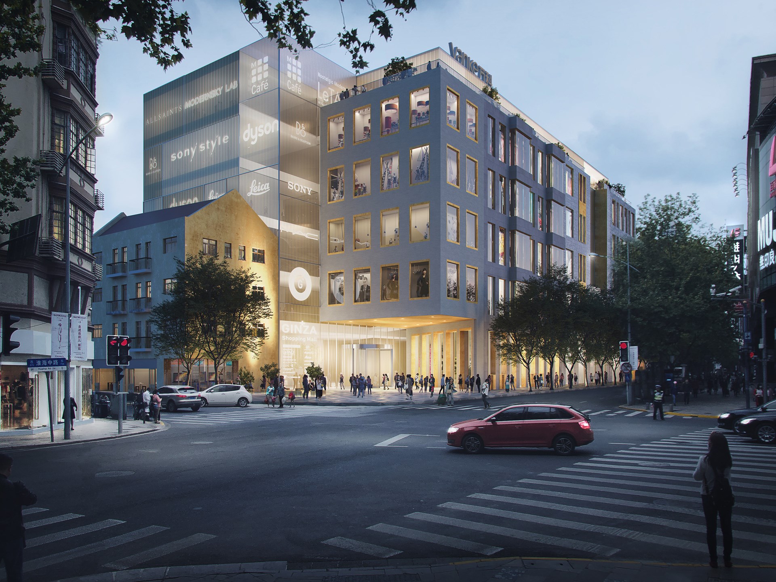
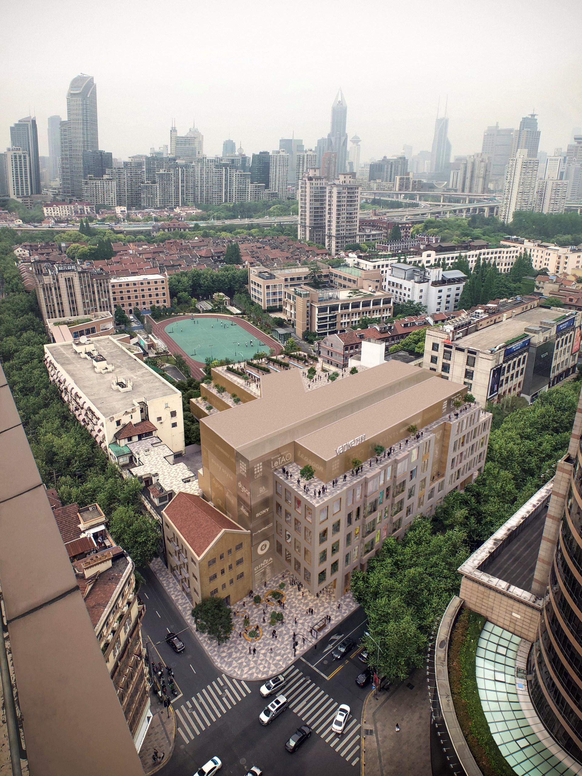
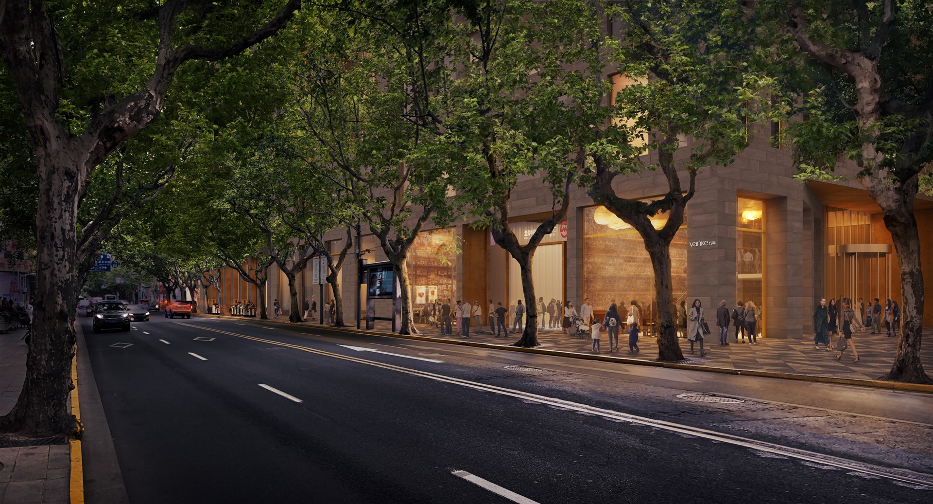
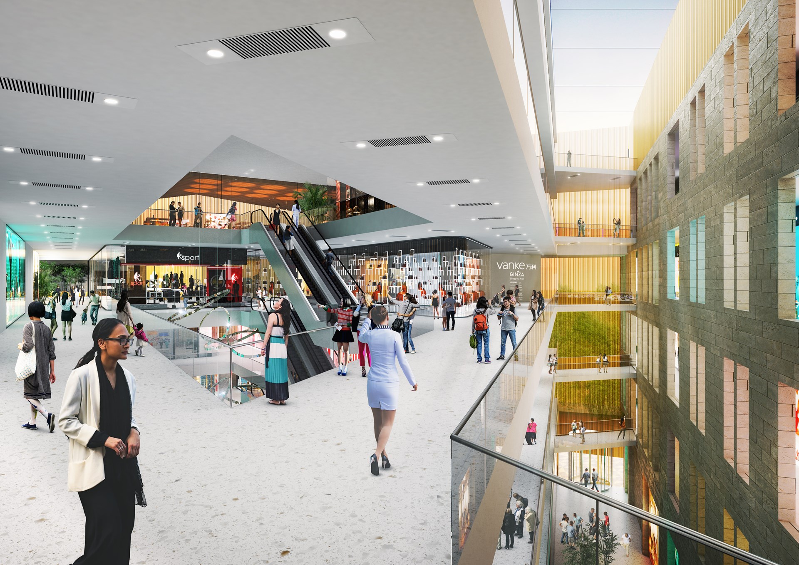
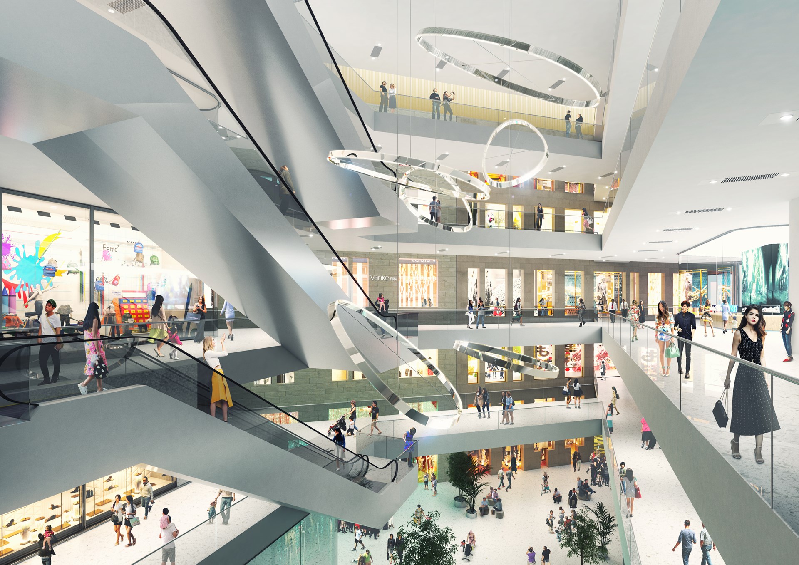
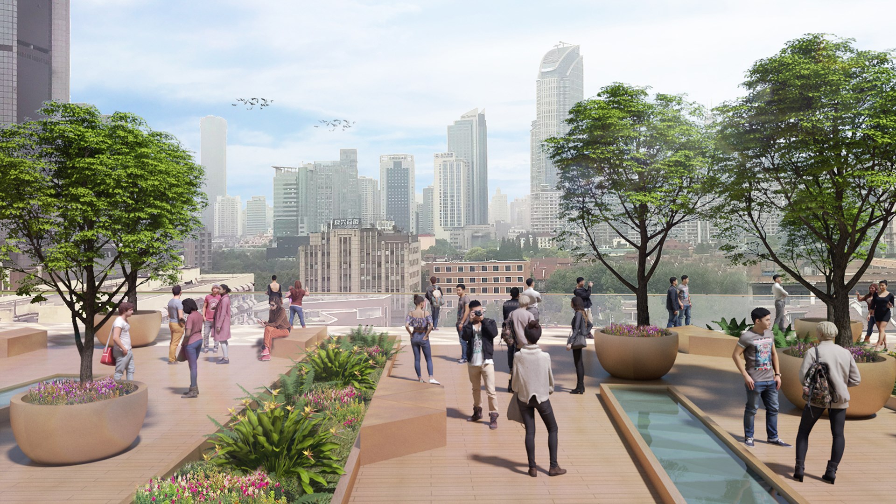
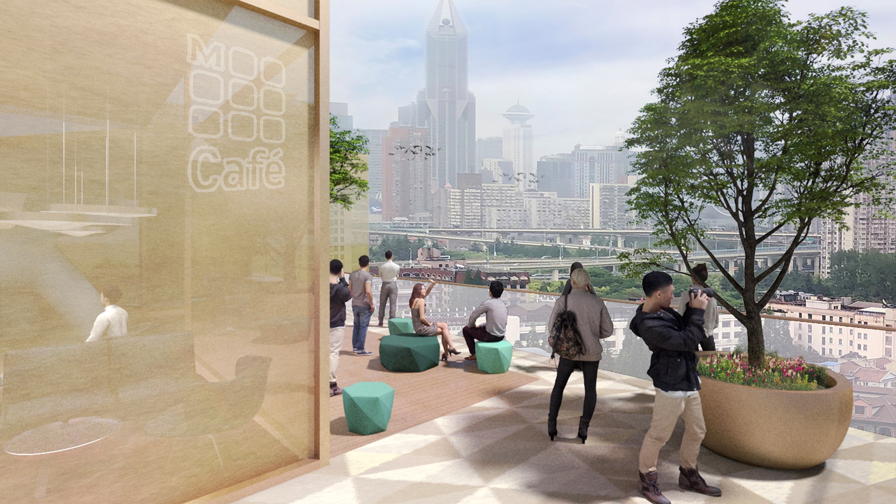
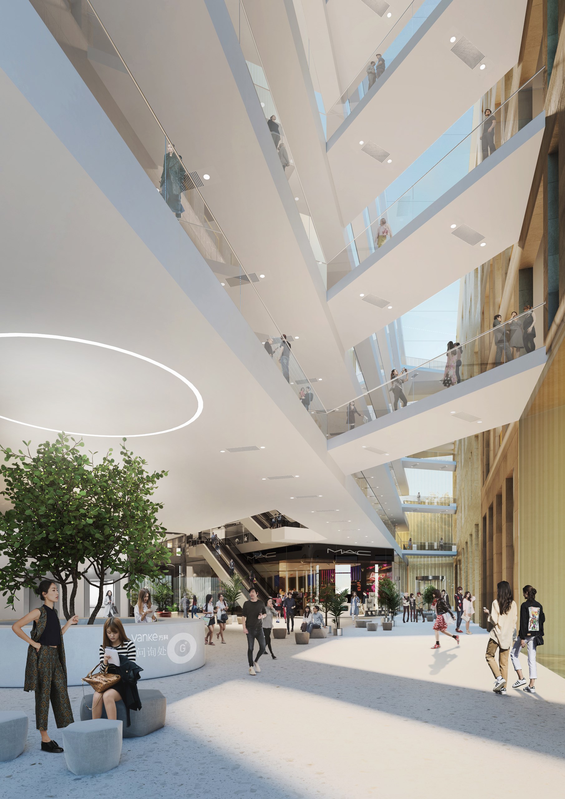
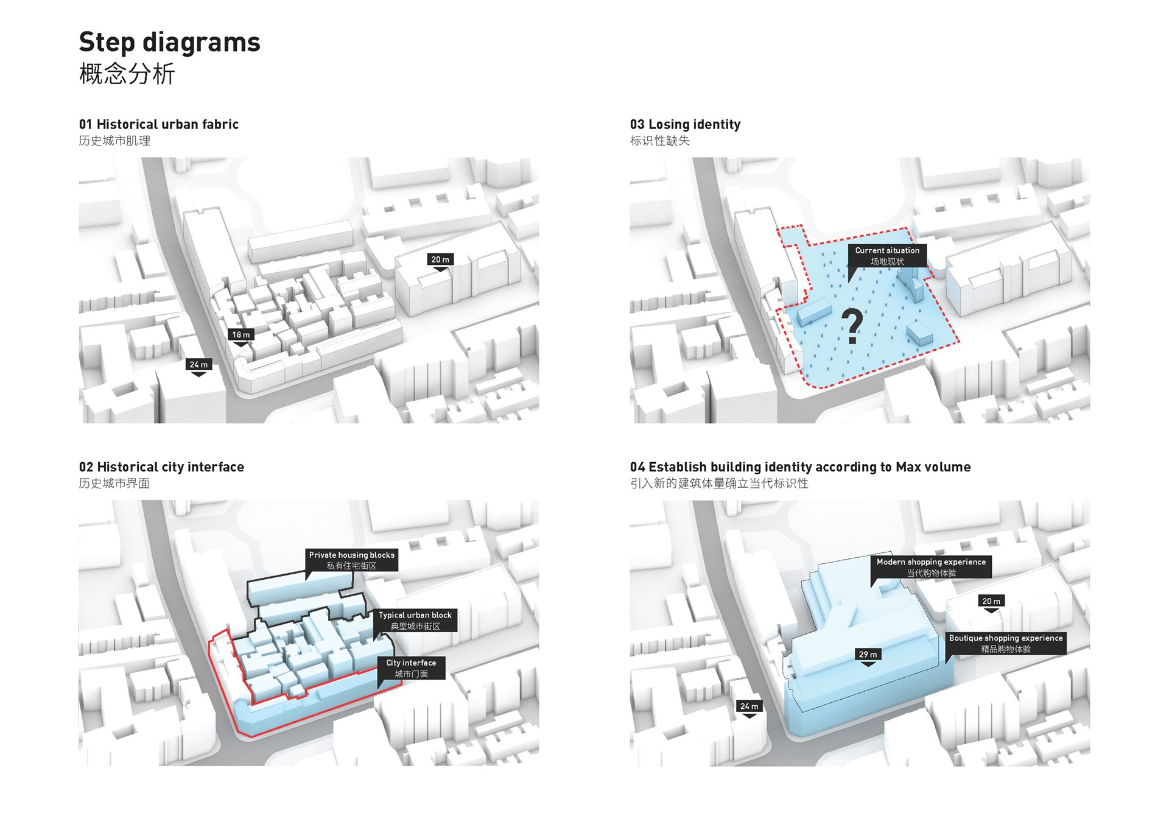
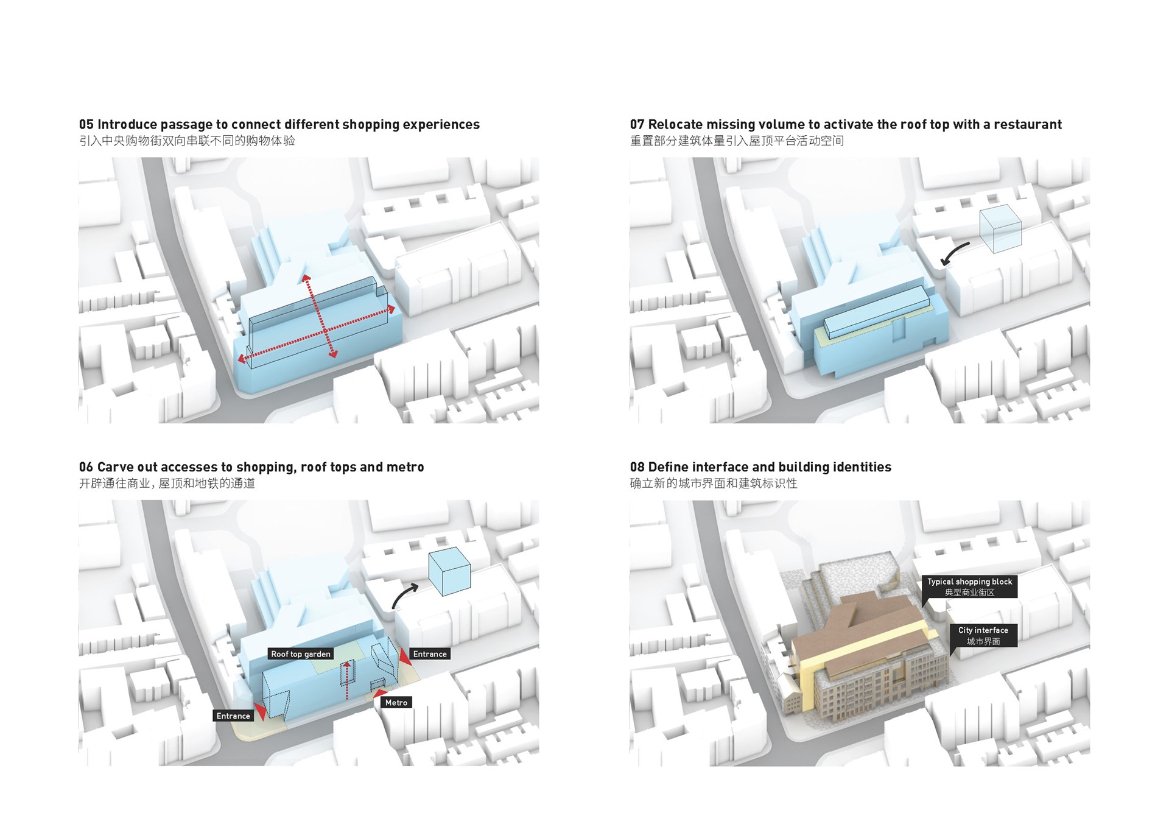
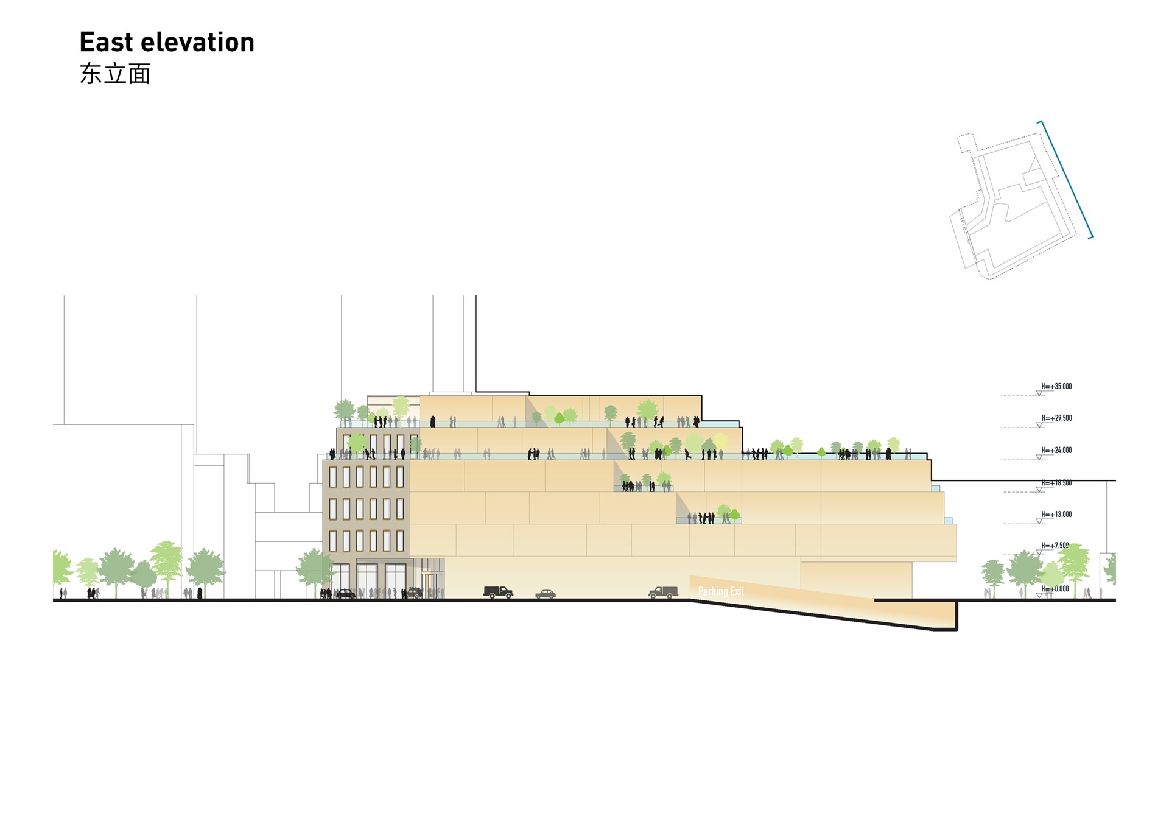
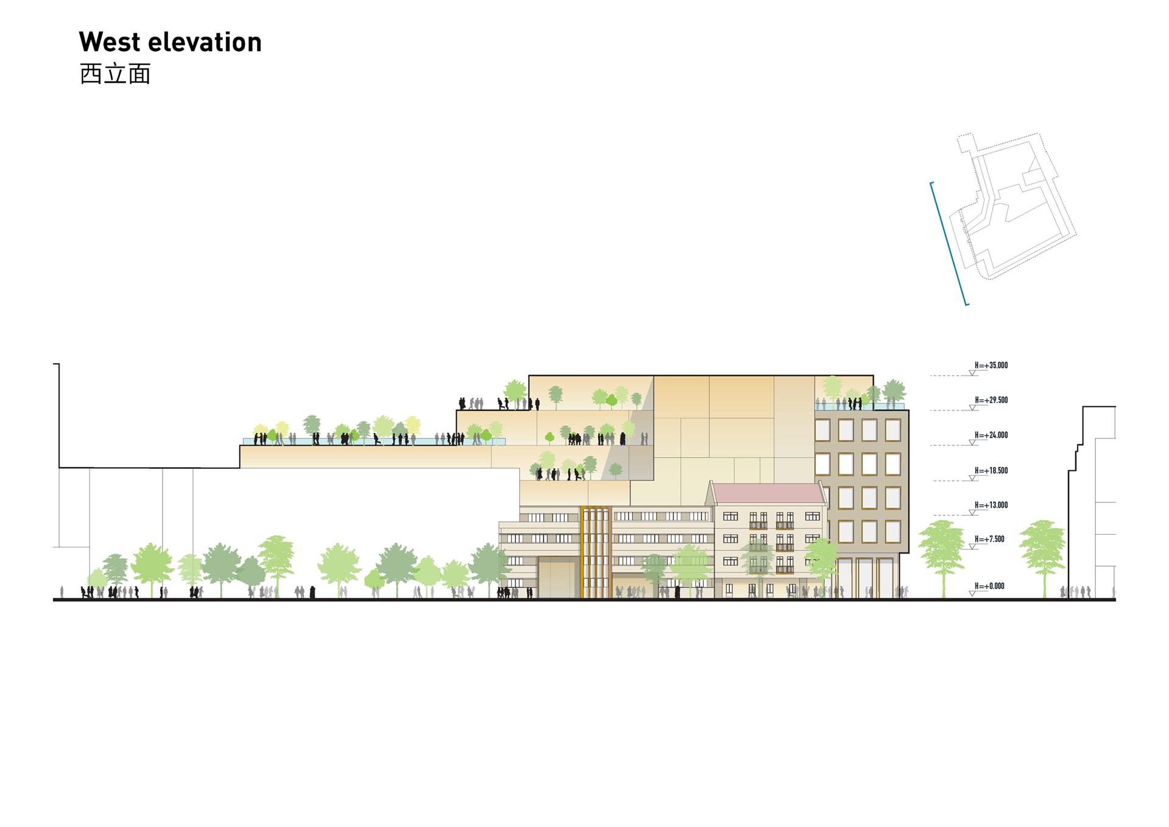
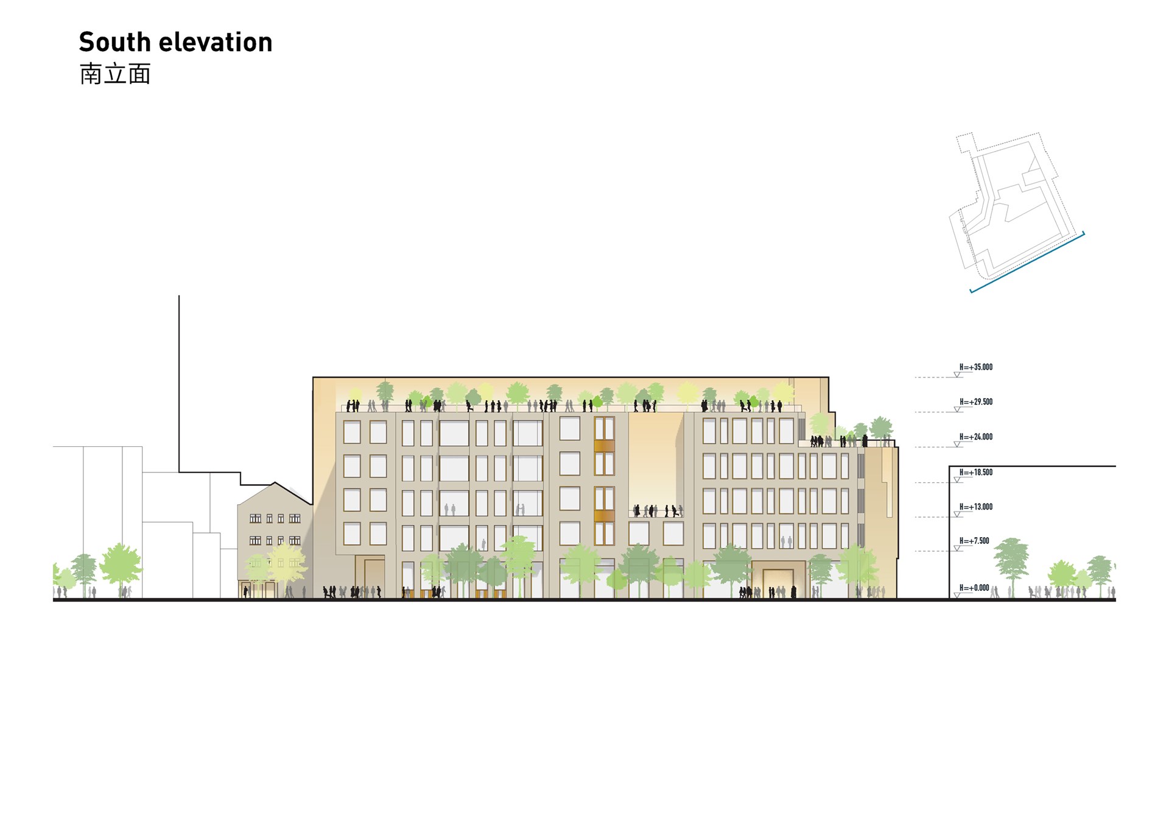
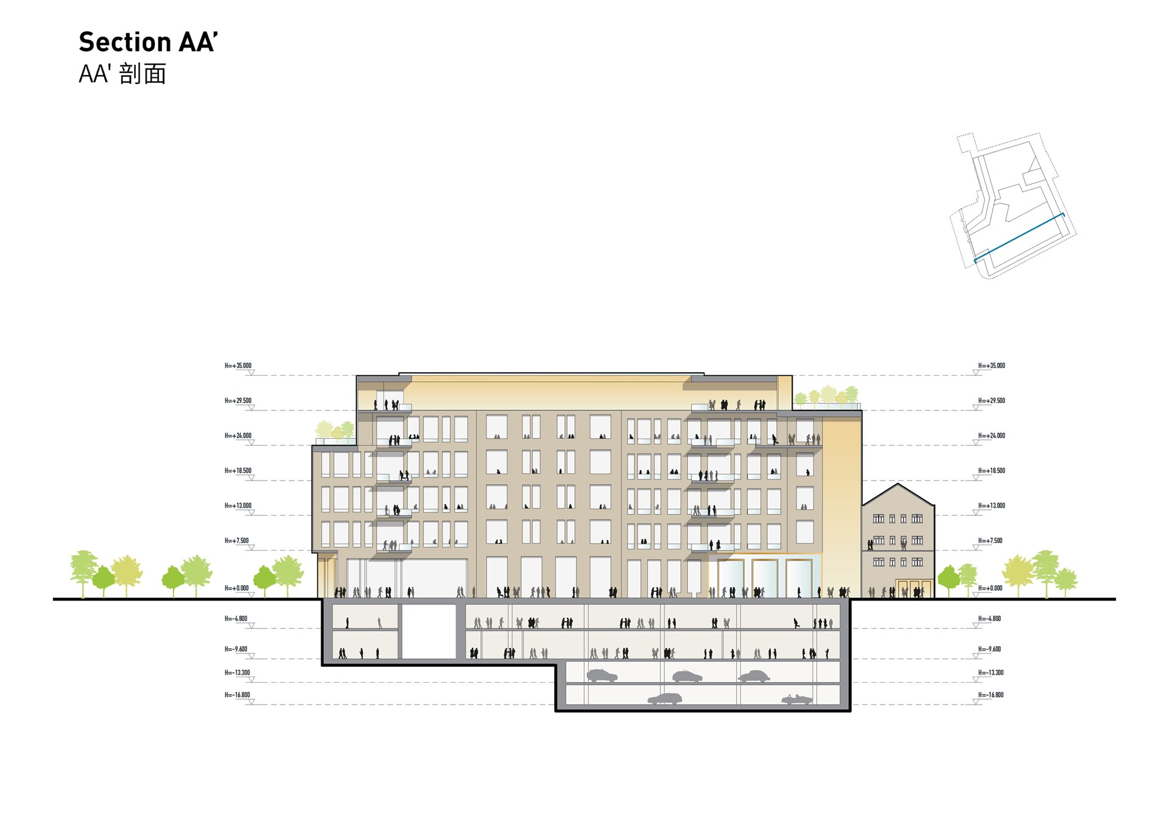
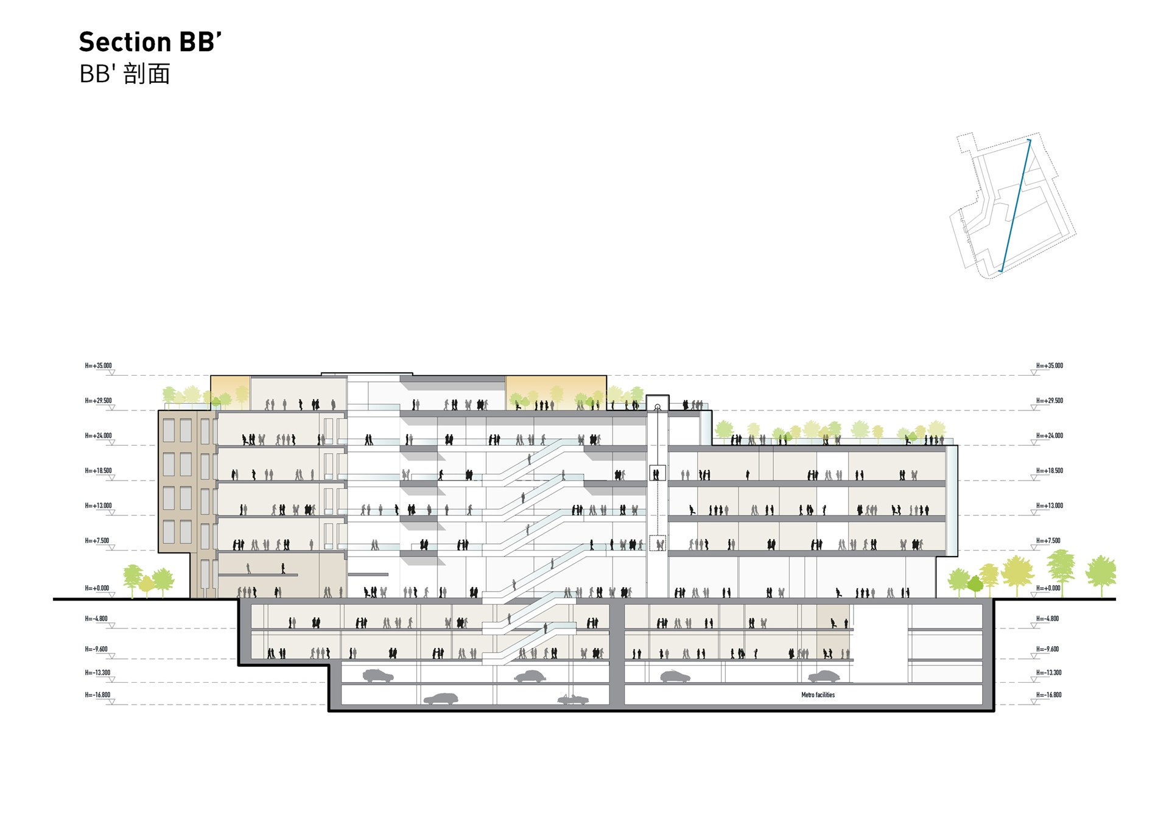

Credits
- Architect
- Founding Partner in charge
- Partner