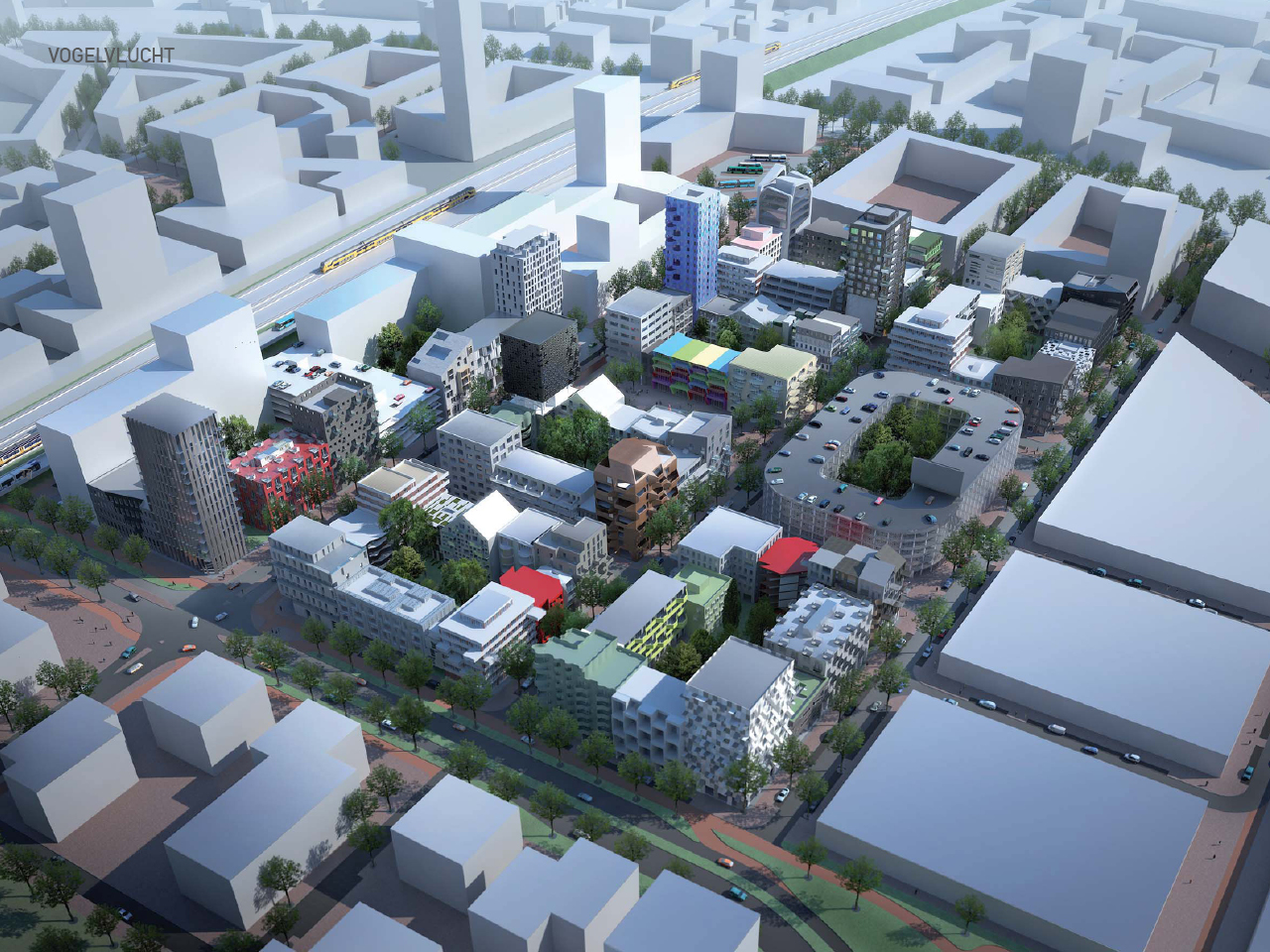
Olympia Quarter
Almere, founded in 1976 on reclaimed land, is fast becoming the fifth largest city in the Netherlands. Having already realised a new city centre, Almere now plans Olympiakwartier as a secondary centre to boost density and quality of life. The total area has been split into 82 volumes of which MVRDV will design 40. In order to achieve a greater urban variety, 42 of the 82 buildings will be designed by 24 different architecture offices from Europe, Japan and America.
- Location
- Almere, Netherlands
- Status
- Design
- Year
- 2008–2008
- Surface
- 600000 m²
- Client
- Stadgenoot Housing Association
- Programmes
- Educational, Offices, Residential
- Themes
- Urbanism
Almere, founded in 1976 on reclaimed land, is growing fast into becoming the fifth largest city of the Netherlands. After realizing a new city centre, Almere now builds Olympiakwartier as a secondary centre. Amsterdam based housing association Stadgenoot commissioned MVRDV to be planner for 60,000m2 of flexible work space, 120,000m2 housing (1,000 homes), 15,000m2 education, 2,000m2 commercial space, 2,640 parking spaces and various public spaces. This total has been split into 82 volumes of which MVRDV will design 40. In order to reach a great urban variety within the ambitious plan, 42 of the in total 82 buildings will be designed by 24 different architecture offices from Europe, Japan and America.
The plan demands individual development of the buildings: a dense mix of living and working leading to a complex urban condition. Retail, a public square and communal gardens are also part of the comprehensive plan which introduces inner city life to the mostly suburban typology of Almere. Flexibility is a key objective: All ground floors and part of the office and apartment buildings are designed to facilitate future change of use.
Some buildings are designed without a defined function yet: In this way the owner, Stadgenoot, can adjust the district more and more to the needs of the growing new town and its inhabitants.
Each selected office will design two different buildings ranging from 500m2 to 5,000m2. Within the guidelines developed by MVRDV a variety of buildings was designed which are despite the differences efficiently to construct as they all share structural characteristics. Each building has a strong character and offers either individually styled living quarters to inhabitants or a clear identity to companies. The MVRDV designs are spread out over the district and offer calm moments within the often expressive designs of the invited architects, bringing the neighbourhood into balance.
The architect’s selection consists of a varied group of offices, from young and conceptual to more established architects, in order to create true urban variety. The projects will be realized by a group of experienced construction companies under quality care of MVRDV and Stadgenoot who are joint client to the architects, an experimental way of development.
A central parking structure serves the urban concept: by avoiding underground large trees can grow in the communal gardens in the various communal court yards. The central location to station cars guarantees pedestrian traffic. The parking structure is set to be the centre of the neighbourhood with shops and a drive-in cinema. A combination of natural ventilation, daylight and a green interior court make the structure pleasant to use and energy efficient. The scale of the garage, allows double use and brings down the total number of parking spaces in the area.
MVRDV has recently combined the designs into a financially feasible definitive design which assembles comment by Stadgenoot and the construction companies who are part of the process from an early stage on. This innovative construction method, the so-called ‘chain-integration’ is geared towards early problem recognition and solving. Amsterdam Housing corporation Stadgenoot is developer of the ambitious plan whilst MVRDV is main architect. Olympiakwarter is part of the larger Almere Poort urban plan developed by the city of Almere.
Gallery
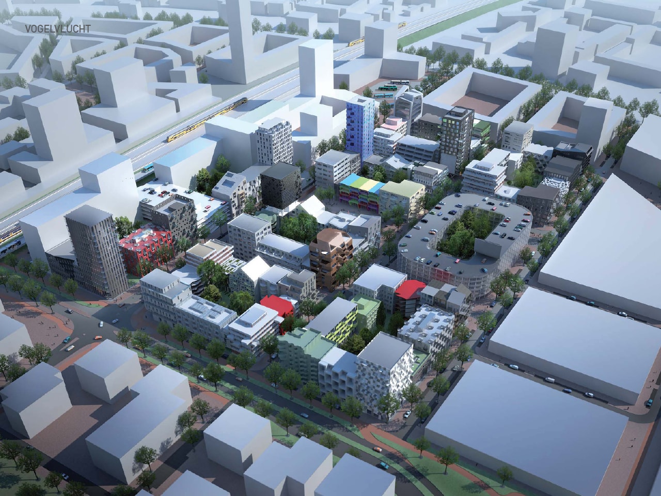
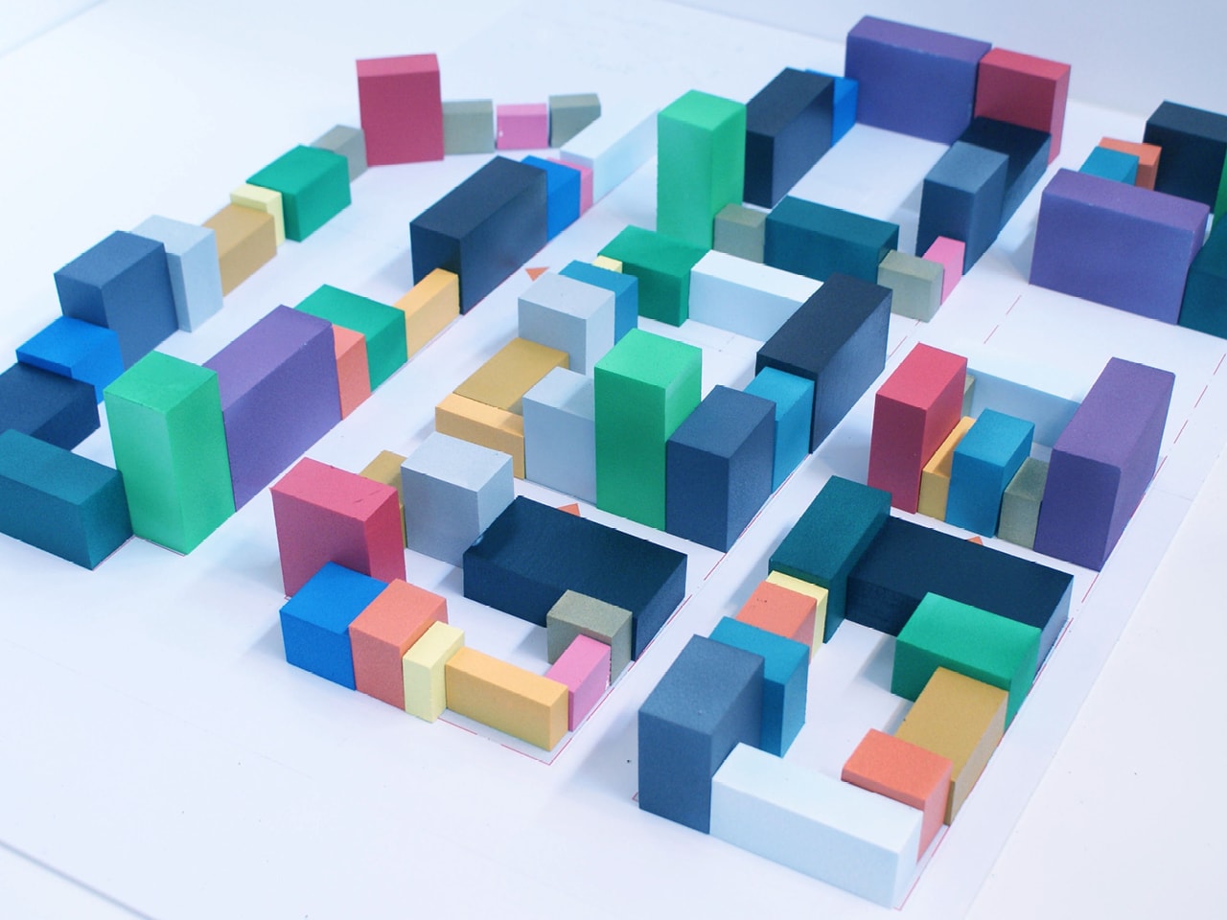
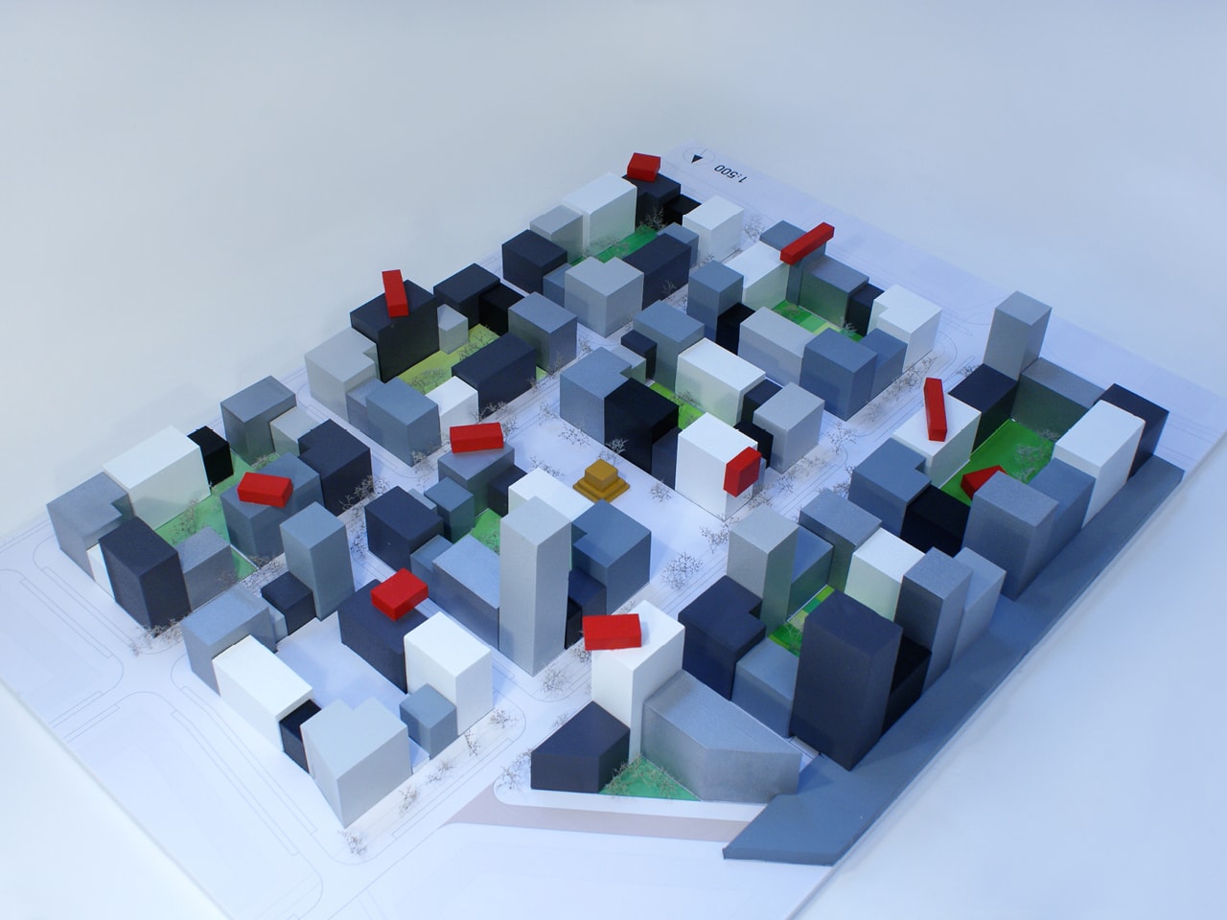
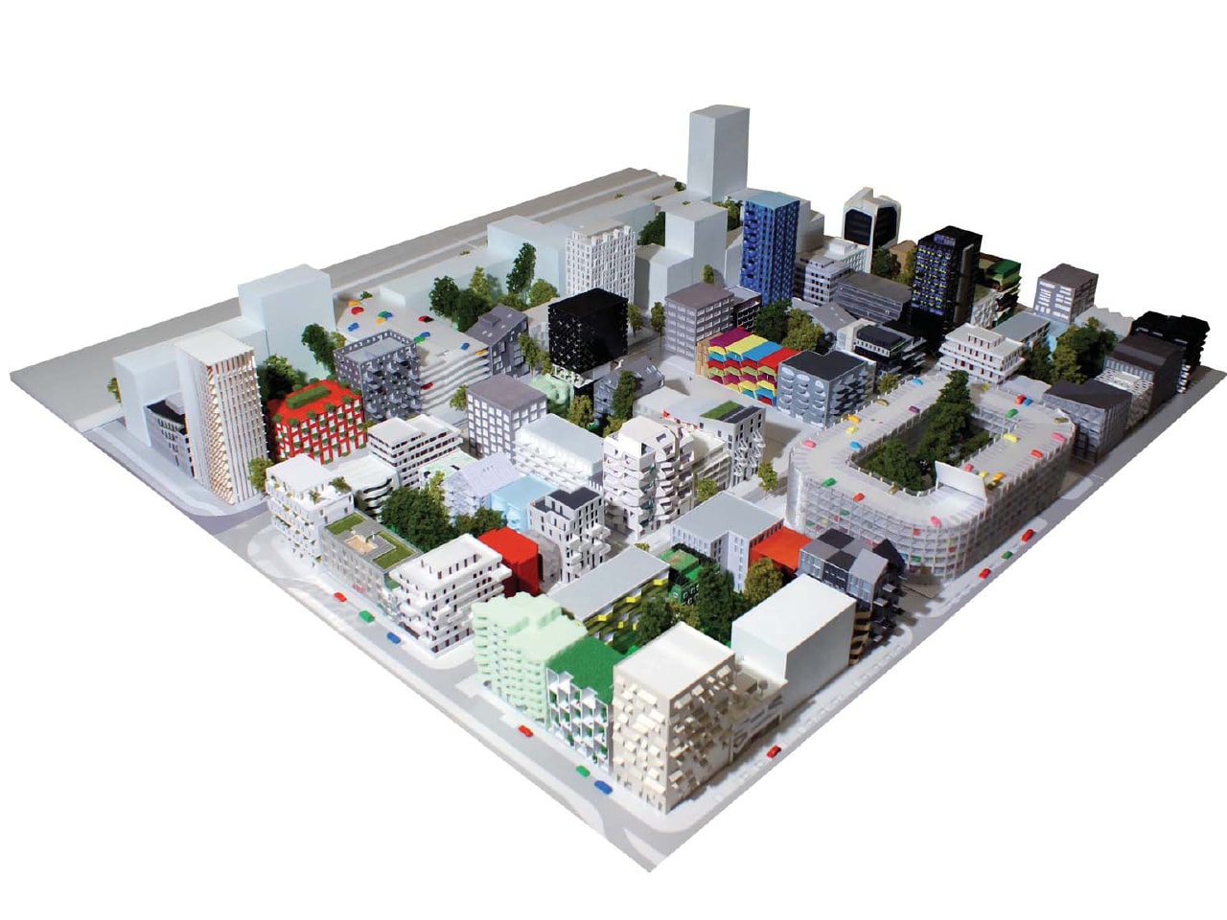
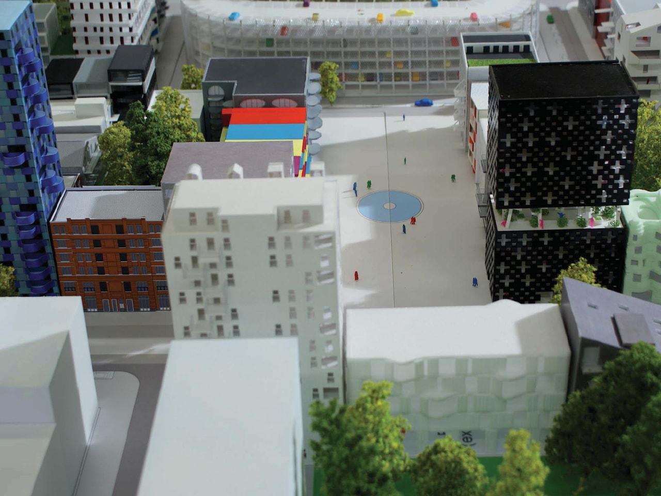
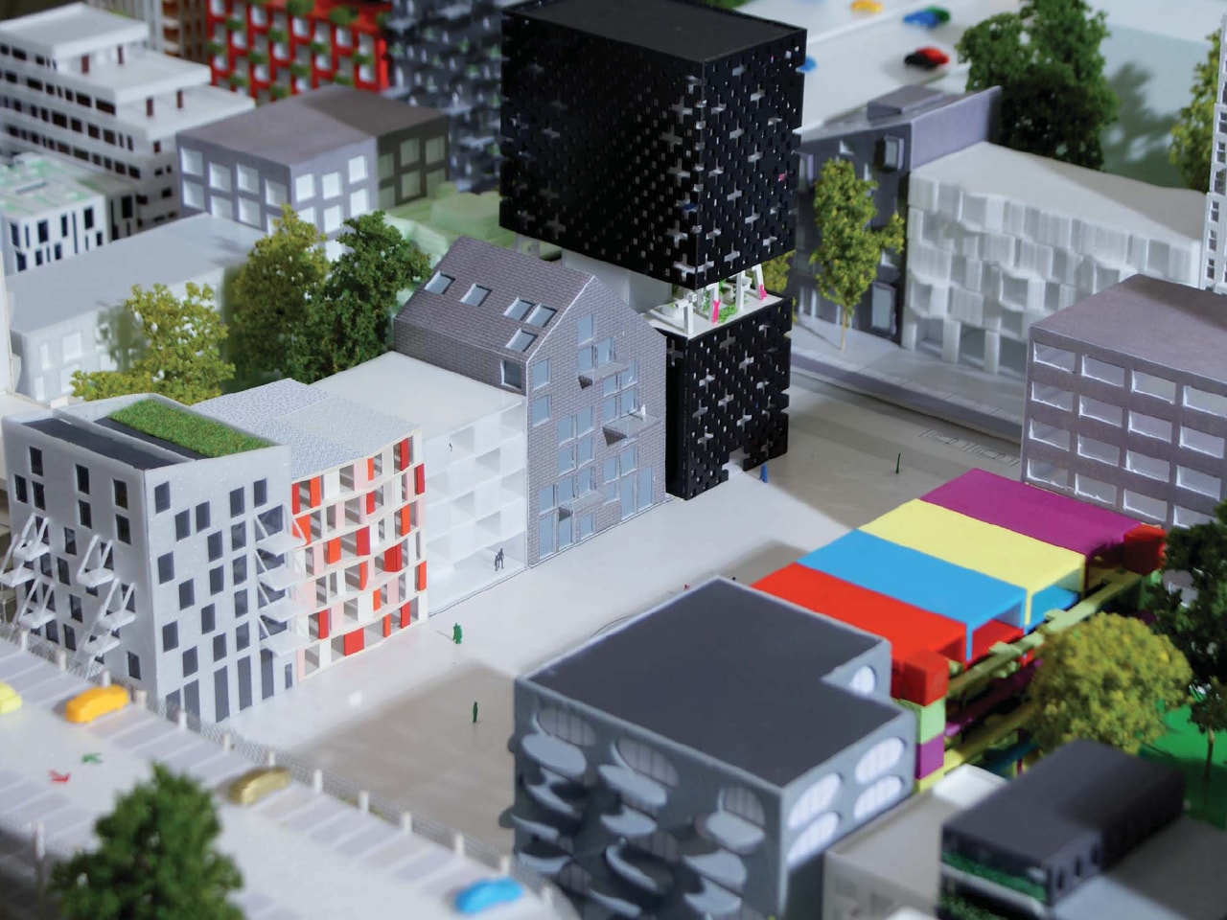
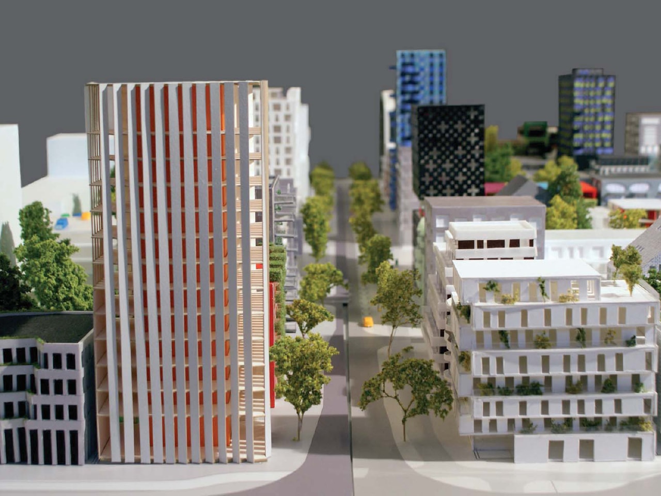
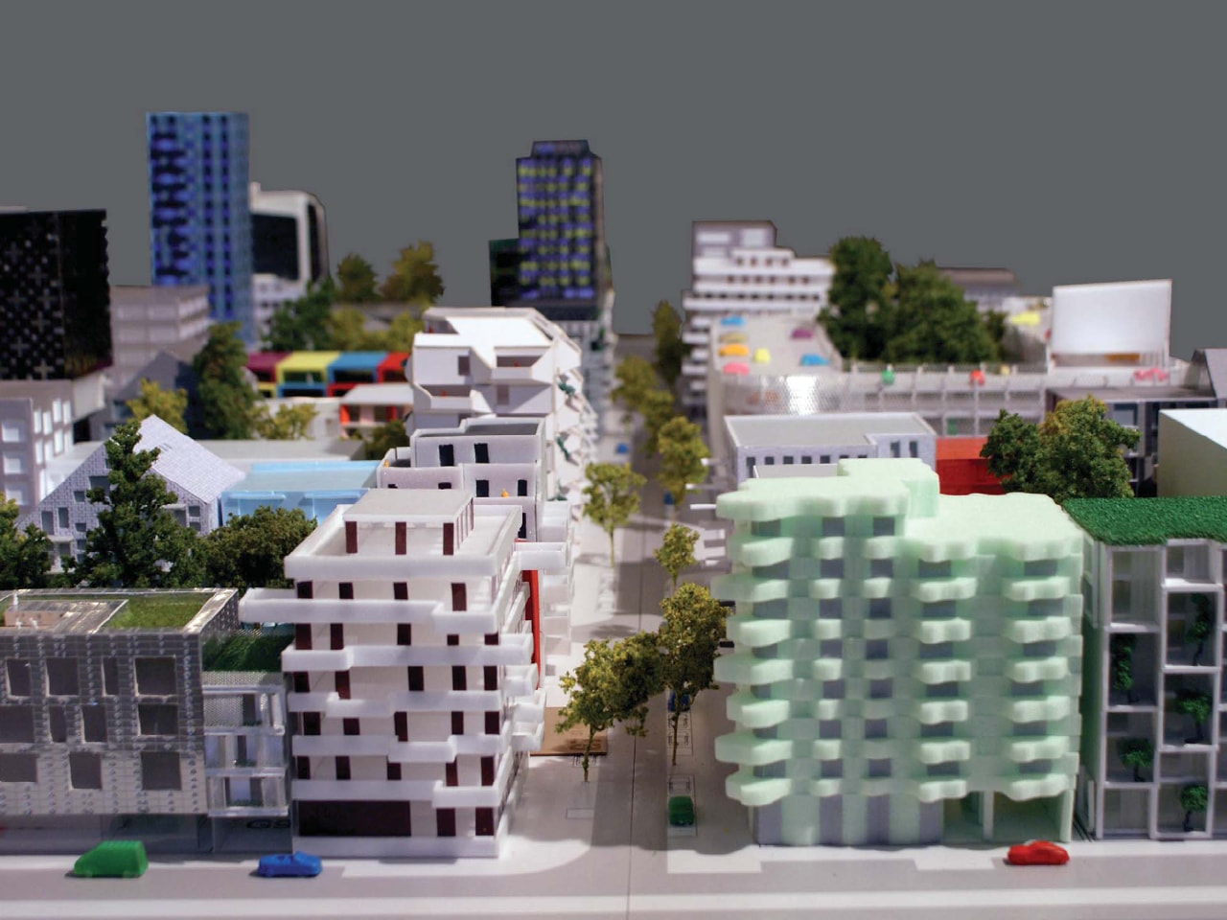
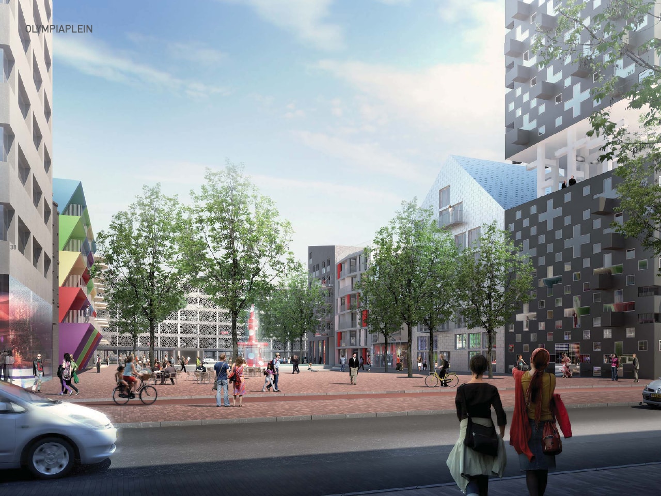
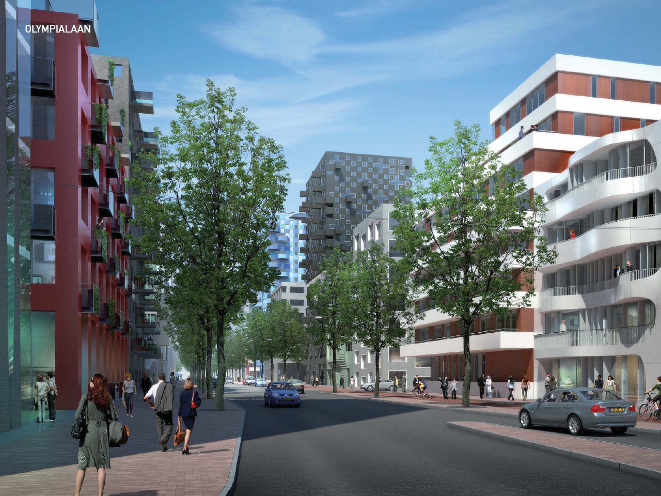
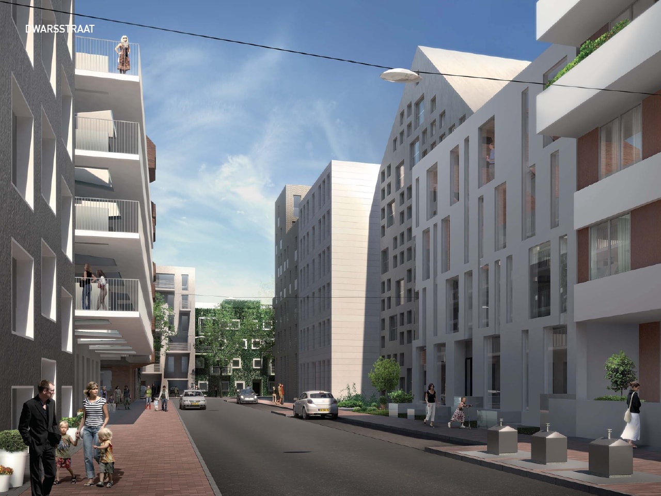
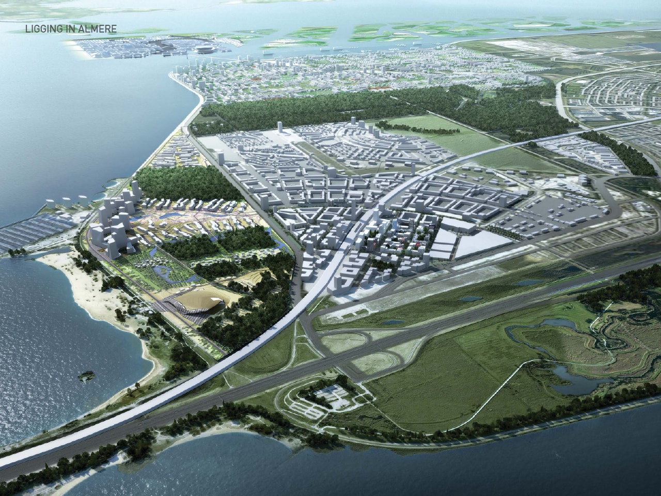
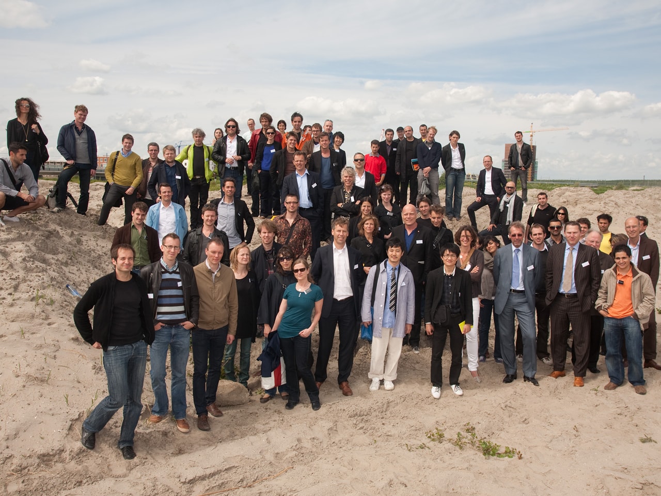
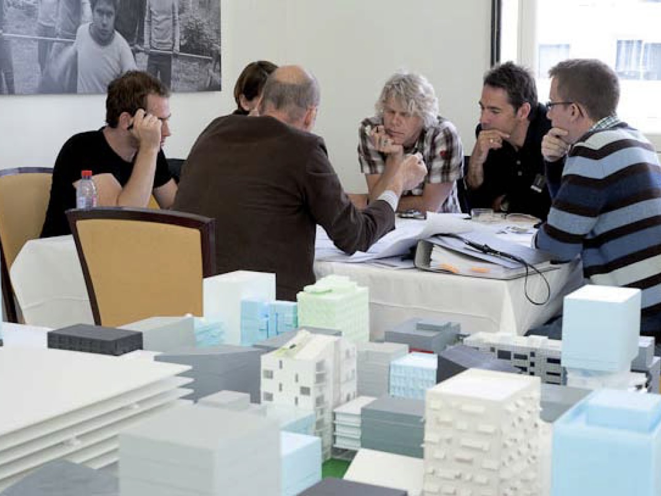
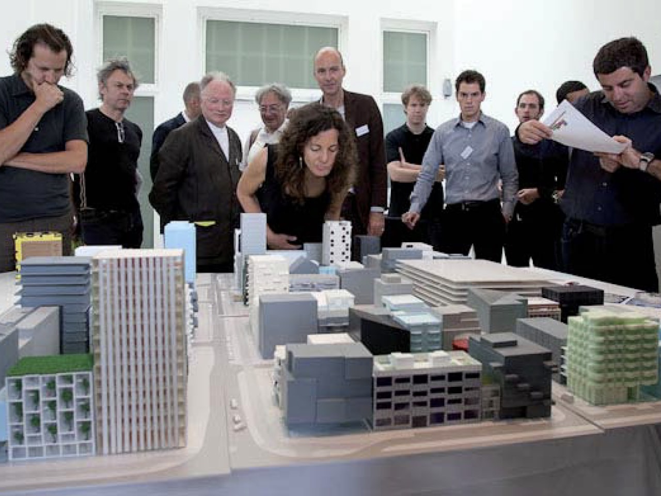
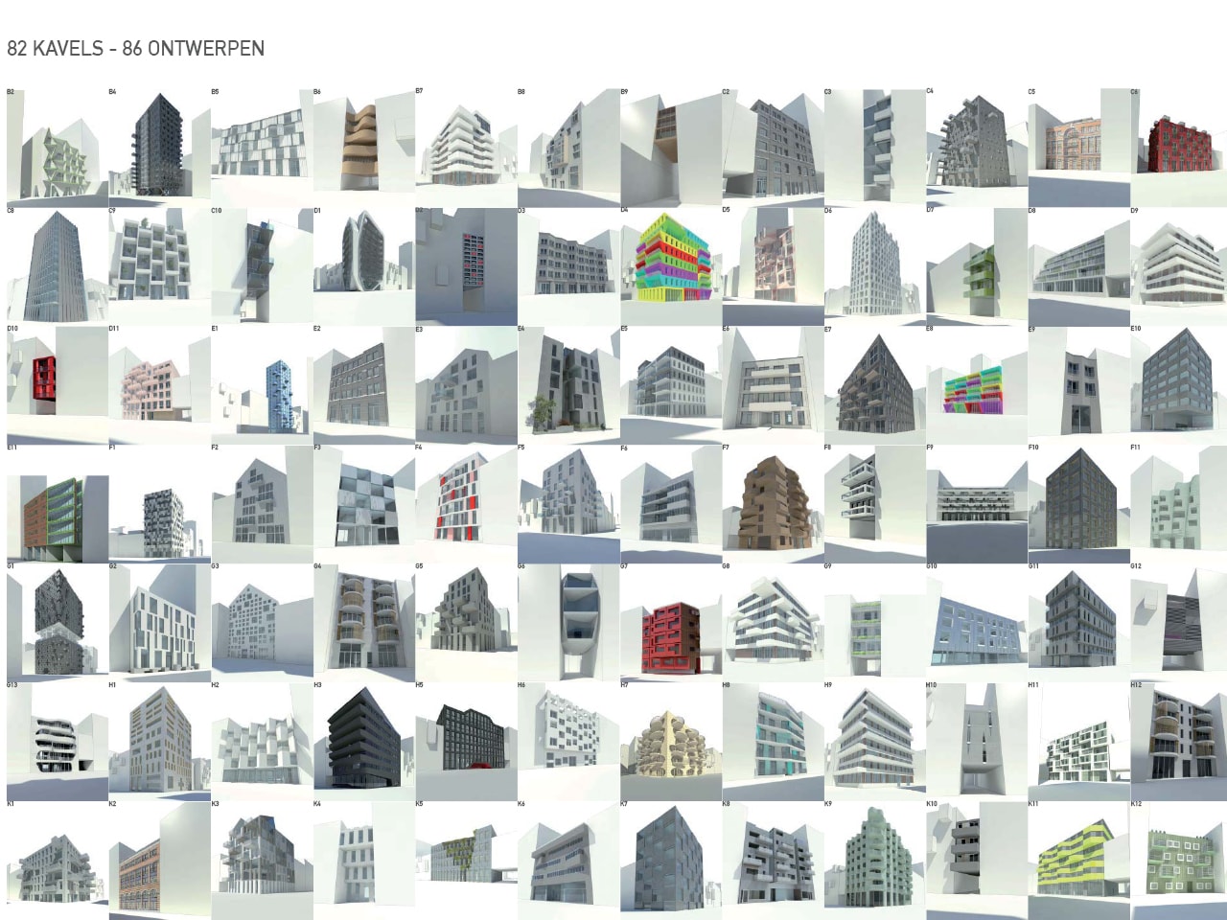
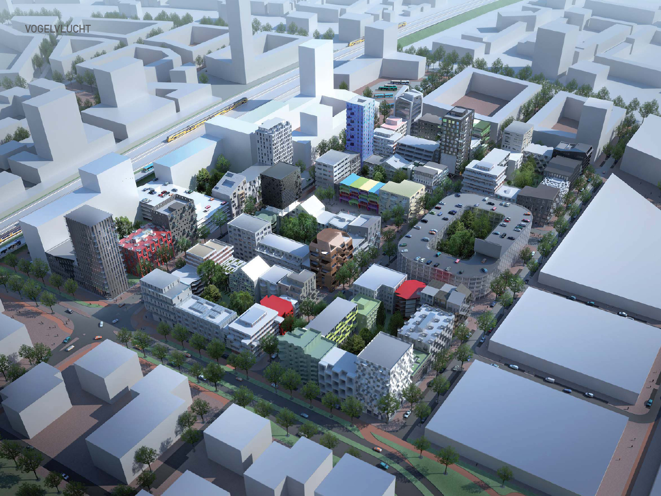
Credits
- Architect
- Principal in charge
- Partner
- Project Negotiation
- Partners