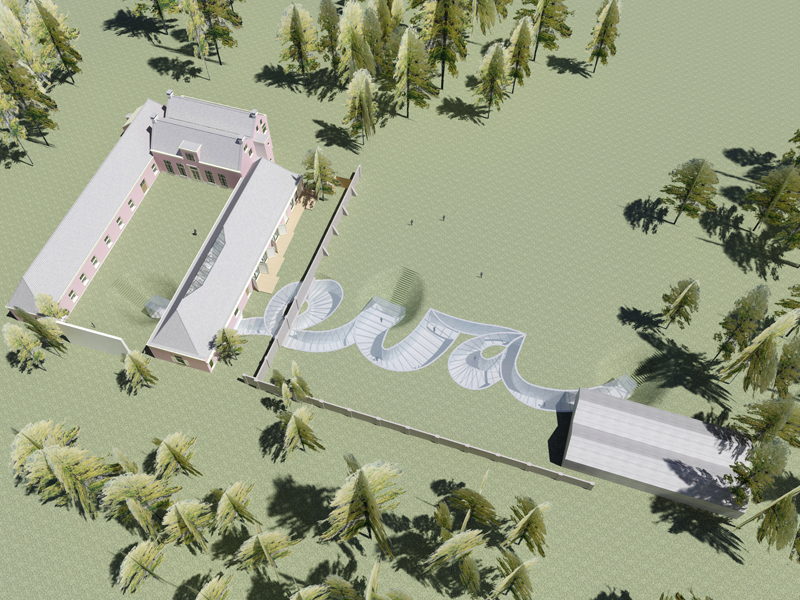
Groot Bentveld
Groot Bentveld is a privately owned estate from the 9th century with a manor house dating back to 1625 near Amsterdam. The family that restored the house is living in the double winged manor split into two separate residences inside the historical structure. For their private collection of contemporary art, among which a collection of video installations, a suitable space is required, preferably as close as possible to the house so that the family, passionate about art, can continue living with their precious pieces.
- Location
- Bentveld, Netherlands
- Status
- Design
- Year
- 2008–2010
- Programmes
- Residential
- Themes
- Architecture
Groot Bentveld is a privately owned estate near Amsterdam with a manor house dating back to 1625. The family that restored the double winged house split it into two separate residences. Now, a suitable space is required for their private collection of contemporary art, much of which are video installations, preferably as close as possible to the house so that the family, passionate about art, can continue living with their precious pieces.
The house and grounds however, are listed as national monuments, and any extension is subject to strict regulations concerning preservation. In order to interfere as little as possible with the historic setting of the listed estate, the collection will be housed in a gallery sunken into the park like a moat. Instead of water, the moat contains art, covered by a glass surface accompanied by riparian vegetation along the edges as though it were a pond. The location, on the southern side of the existing house, was chosen to preserve trees and so as not to effect the entrance composition and sequence.
Even from relatively close by, the gallery will be totally invisible and will not disturb the historical buildings. And yet, a single straight corridor would be far to monotonous , and would not provide seperate spaces for seperate installation pieces. So the meandering path of the gallery, abstract when experienced internally, spells out the word EVA from the air. Eva, the name of the current owner of the house, felt that this would be a way to leave some kind of signature on the property, as other generations had done before them.
Inside, the gallery offers ideal conditions for experiencing the art pieces, an exciting space for sculpture with natural light from above and suitable walls for paintings. The gallery will also act as a connection between the manor house and the stables south of the manor. These stables will be extended with traditional materials and form. On its way between the two buildings the gallery passes underneath the foundations of a 17th century wall which remains untouched above the new structure. The government service for Archaeology, Cultural Landscape and Built Heritage agreed with the plan and the local municipality is adapting the zoning to facilitate the plan.
Gallery
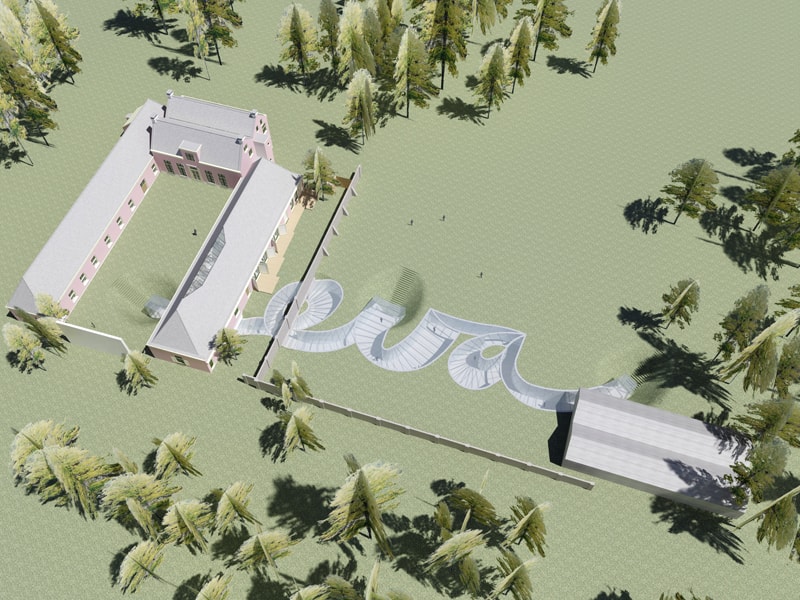
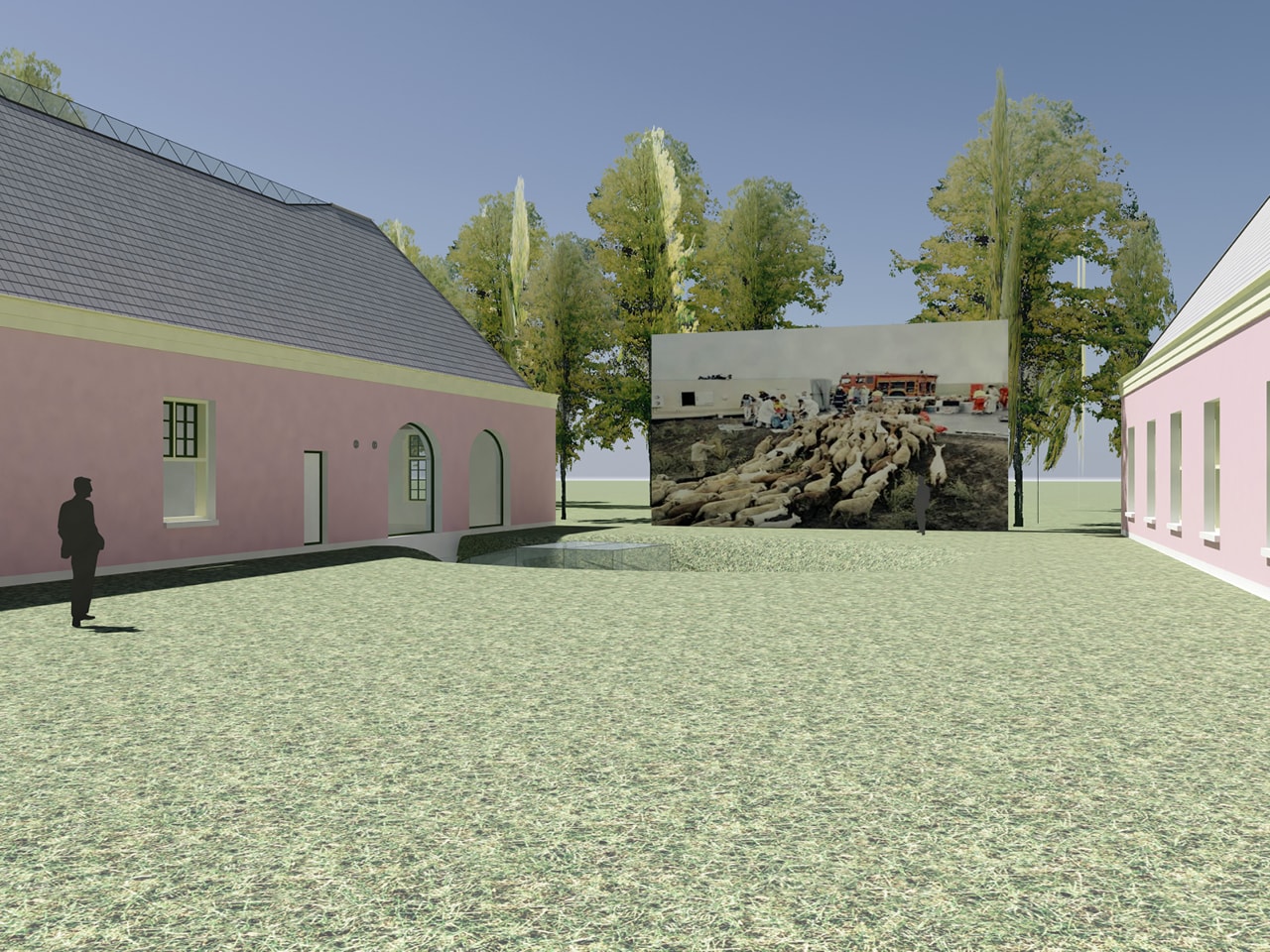
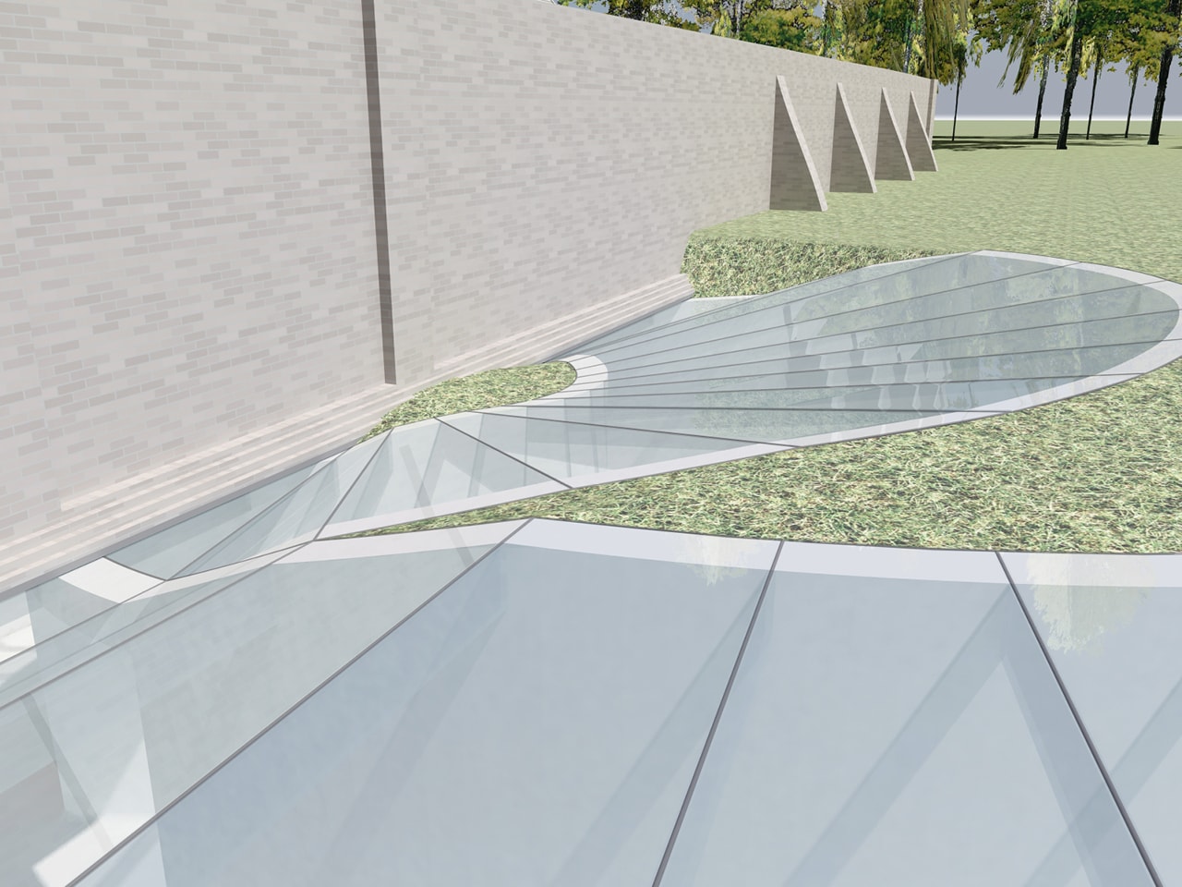
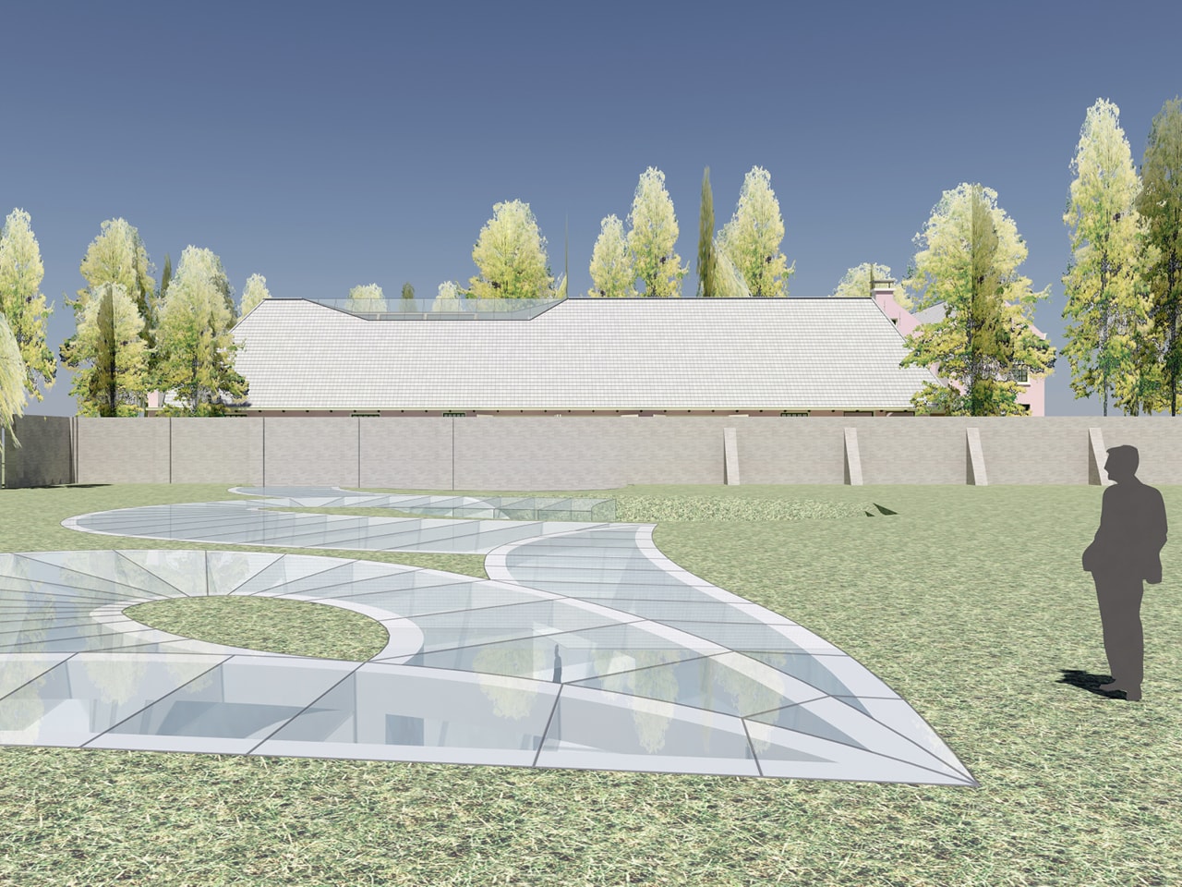
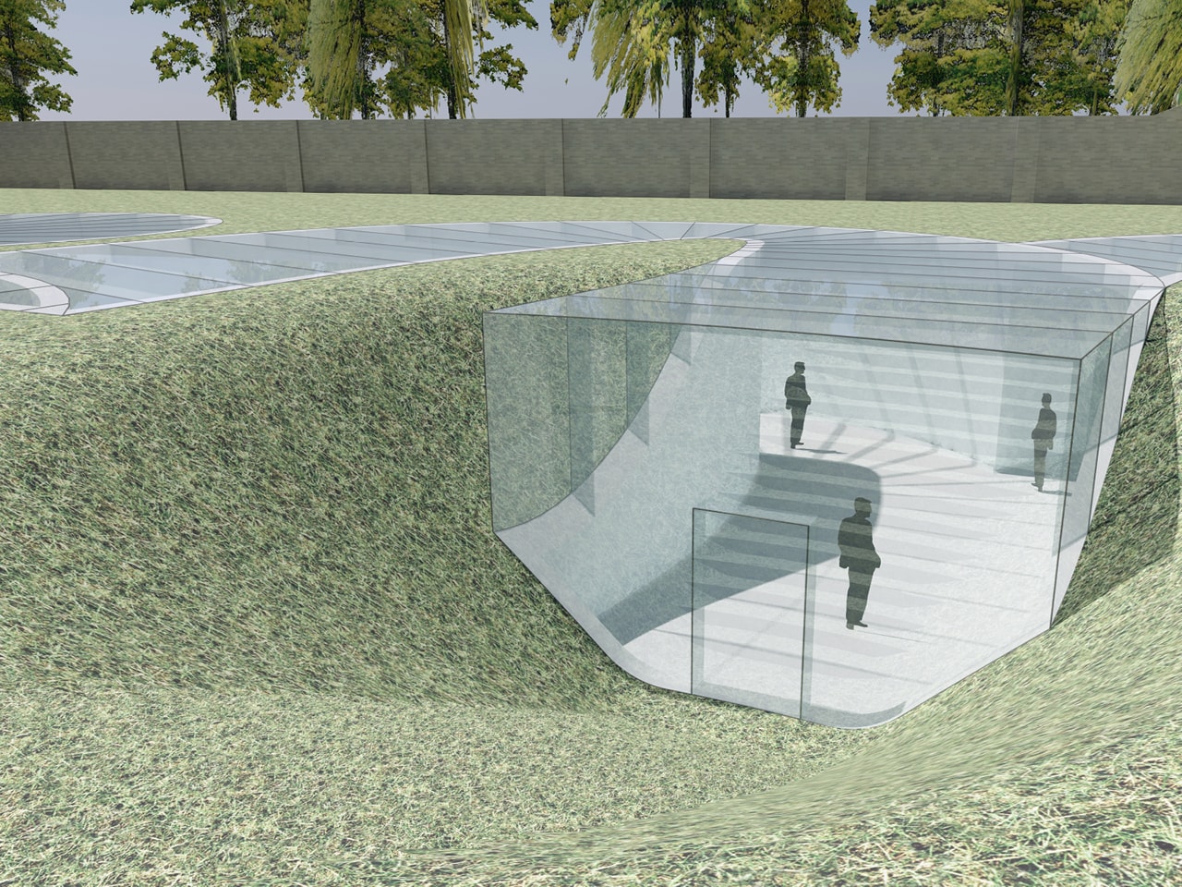
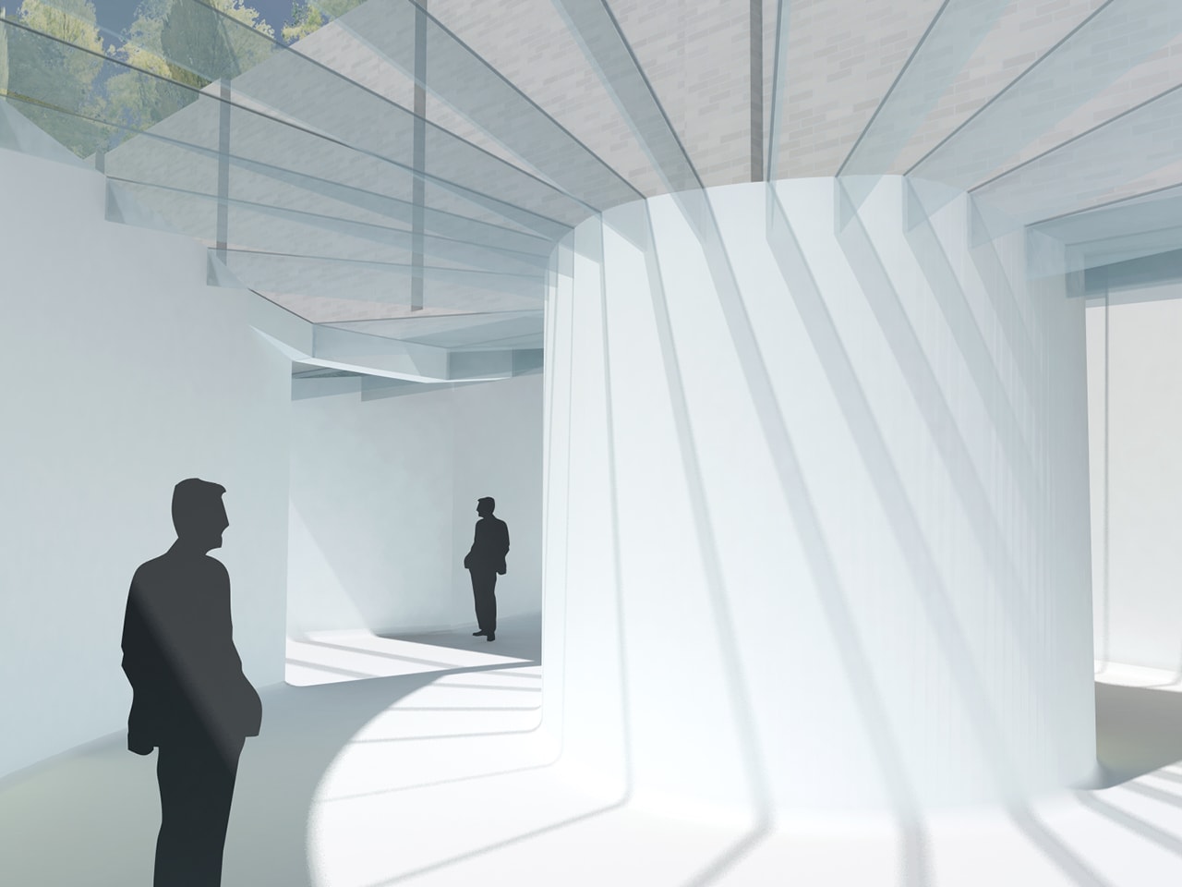
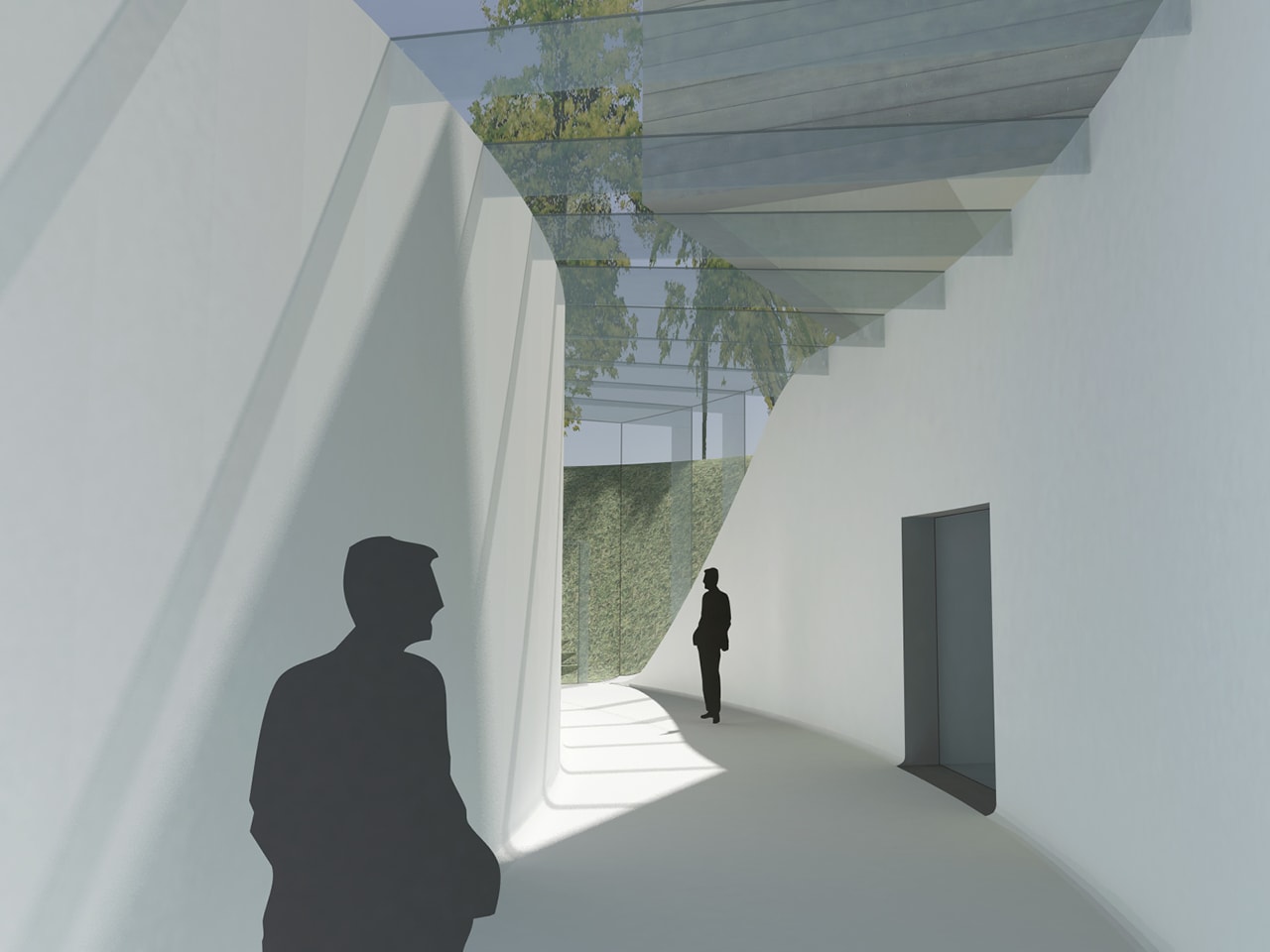
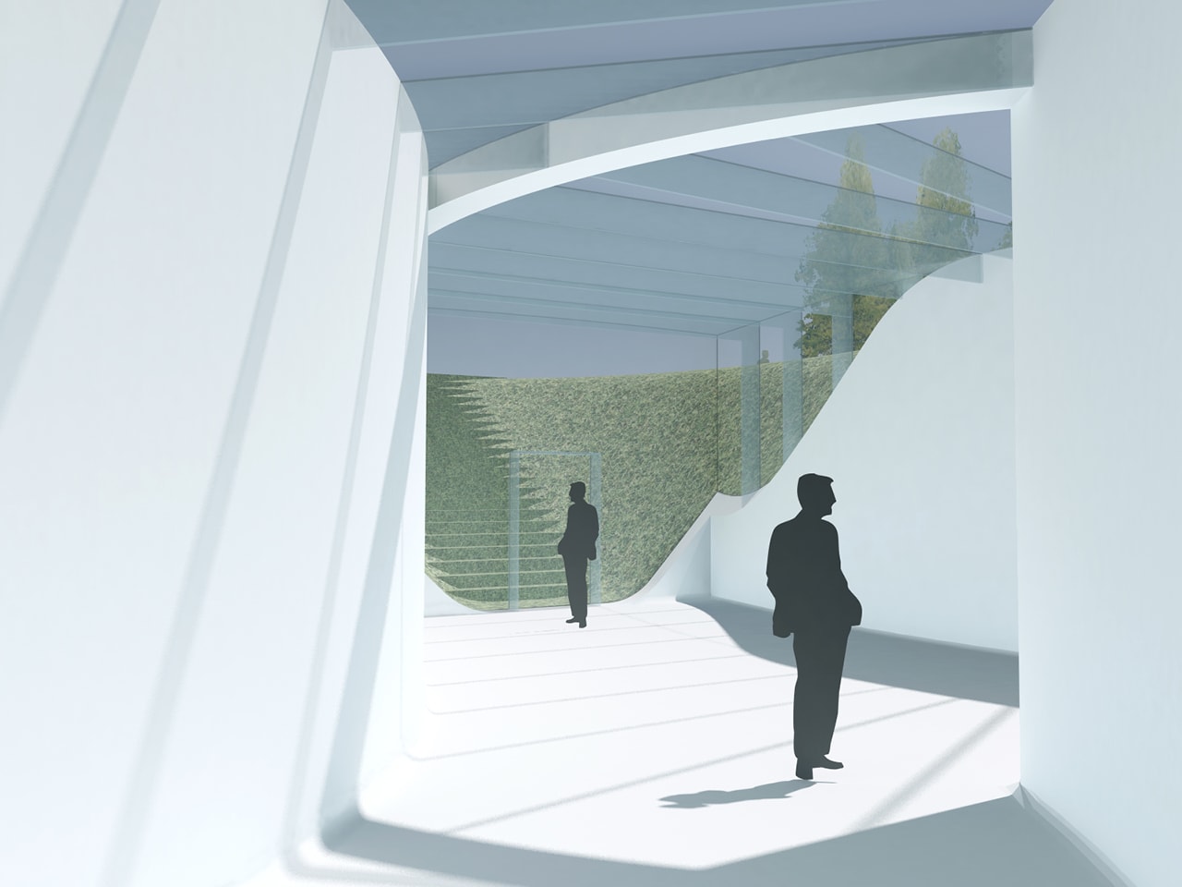
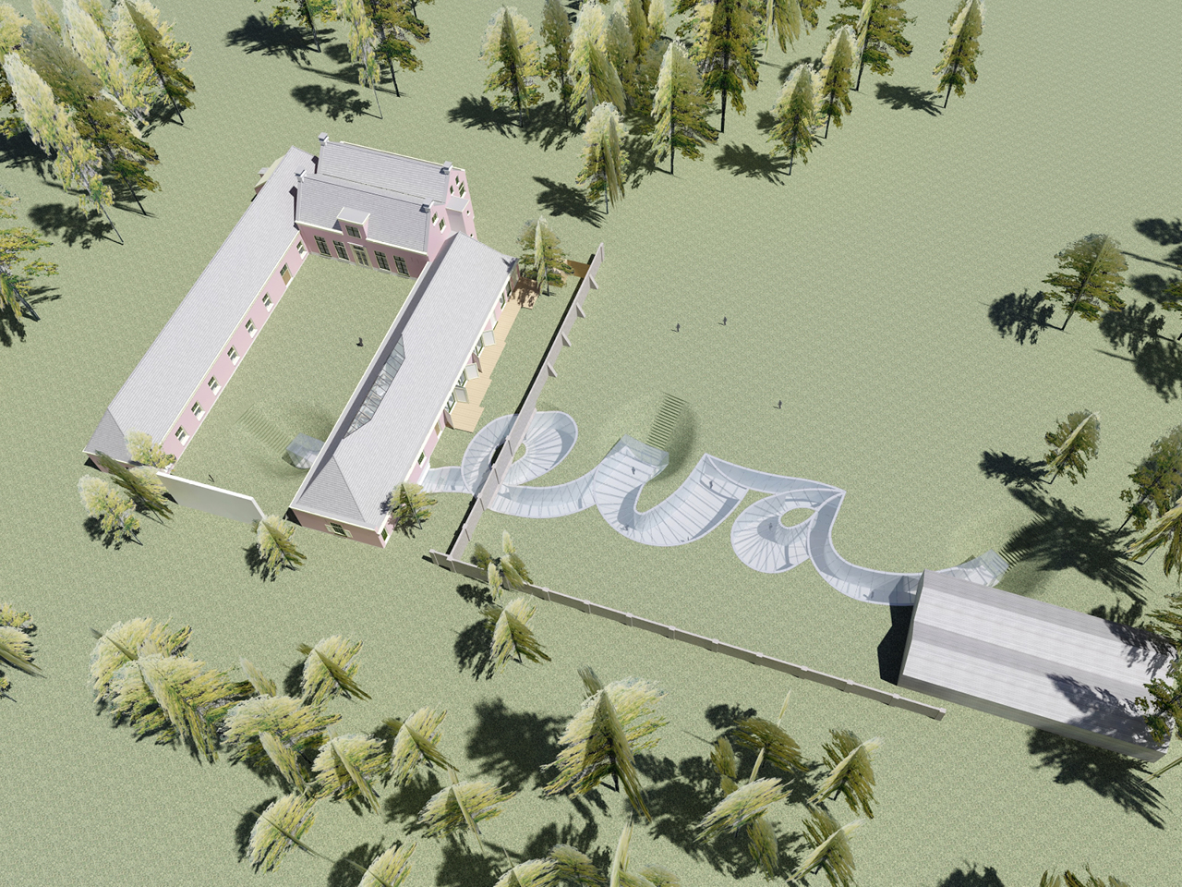
Credits
- Architect
- Principal in charge
- Partner