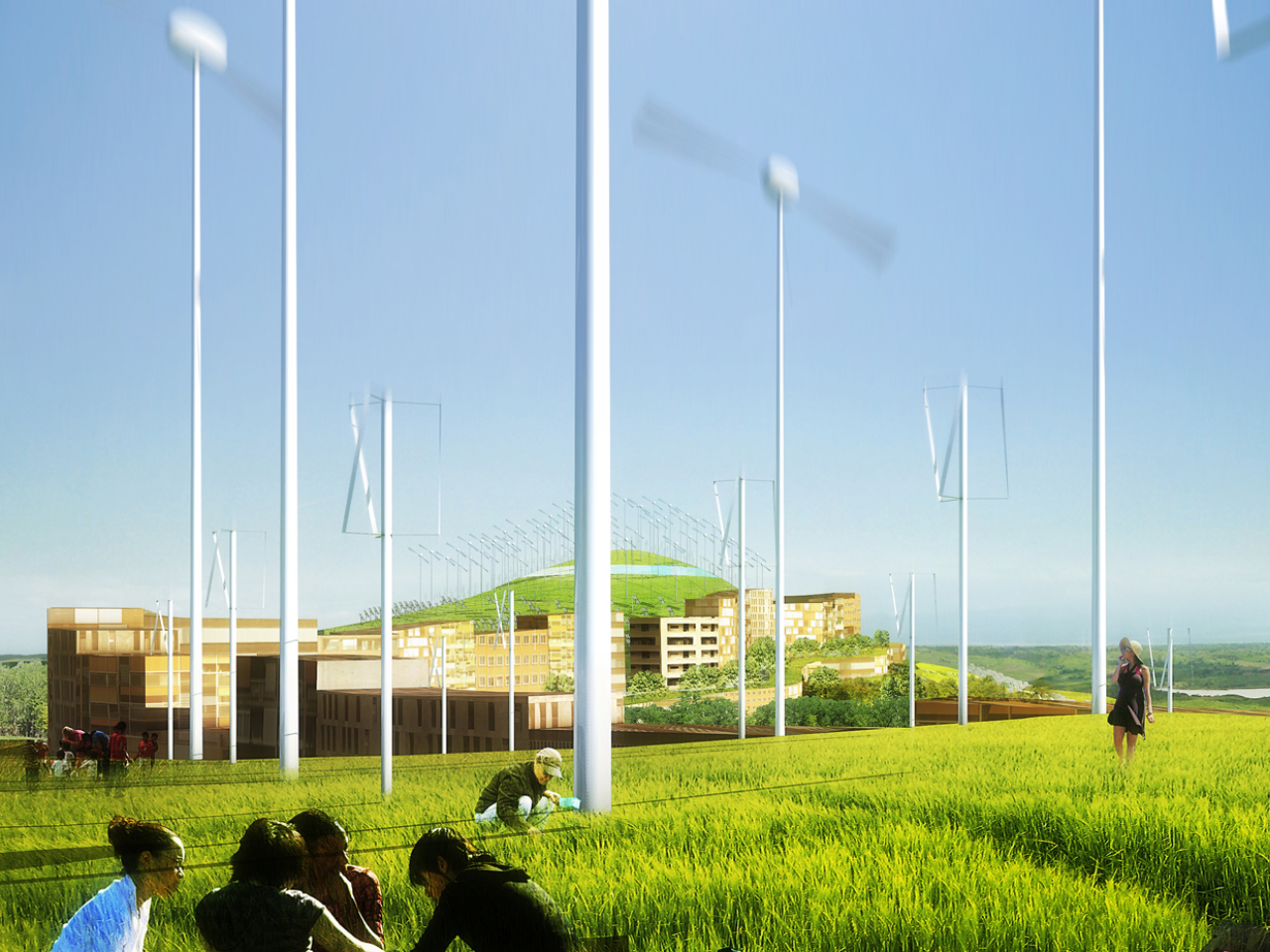
Montecorvo Eco-City
This competition entry, by MVRDV with Spanish office GRAS is a masterplan for a sustainable city located just north of Logroño on the two small hills of Montecorvo and la Fonsalalda. With the south facing hills providing optimal conditions for solar energy collection, as well as the tops perfect for windmills, the potential combined energy collection could fulfill the needs for all 3000 social housing units on the plan. By producing its own energy, this new neighbourhood achieves a carbon neutral footprint.
- Location
- Logroño, Spain
- Status
- Competition
- Year
- 2008–2008
- Surface
- 560000 m²
- Client
- LMB Grupo, Progea, SP
- Programmes
- Residential, Master plan
- Themes
- Housing, Sustainability, Urbanism
In 2007 MVRDV worked with the Spanish office GRAS to enter a competition for a sustainable urban extension of the city of Logroño. Logroño is a medium size city of approximately 130.000 inhabitants, in the wine region of La Rioja in the north of Spain.
The program consists of approximately 3.000 units of social housing and its complementary program: schools, social buildings, and sports facilities. The goal was to create a sustainable development. By producing all the energy needed on the 56 hectare site, the new neighborhood achieves a CO2 neutral footprint. The space made available by building compactly becomes a magnificent eco-park, a mix of landscape and energy production.
The beautiful site is located just north of Logroño on the two small hills of Montecorvo and la Fonsalalda. The south facing hills not only provide beautiful views of the city, but also provide optimal conditions for solar energy collection using PV-cells. The windmills stand at the top of the hills, catching the wind; a landmark for the area. Combined, the solar and wind energy collected are capable of fulfilling the energy need for the 3.000 units of social housing.
Only 10% of the site is occupied by buildings. This minimizes the impact on the landscape and simultaneously minimizes building costs. Like a snake, the linear urban development meanders through the landscape both horizontally and vertically. By making use of the height differences, every apartment takes maximum advantage of the views. The roofs of the lower situated slabs are accessible and offer possibilities to create a magnificent public space overlooking the landscape of La Rioja; a Mirador!
Gallery

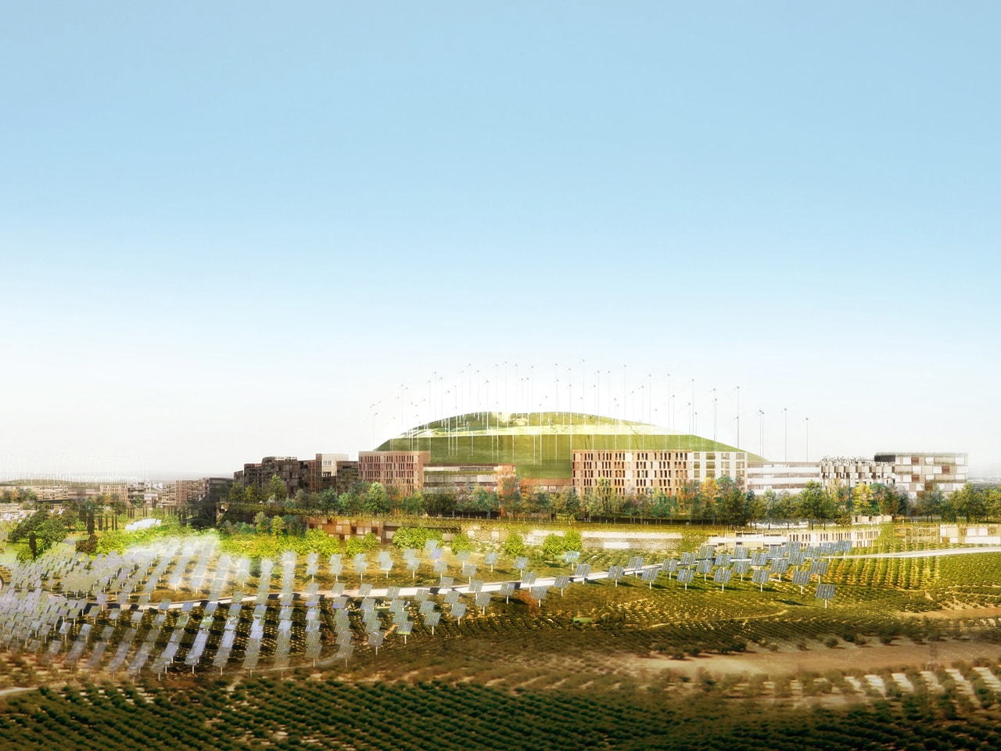
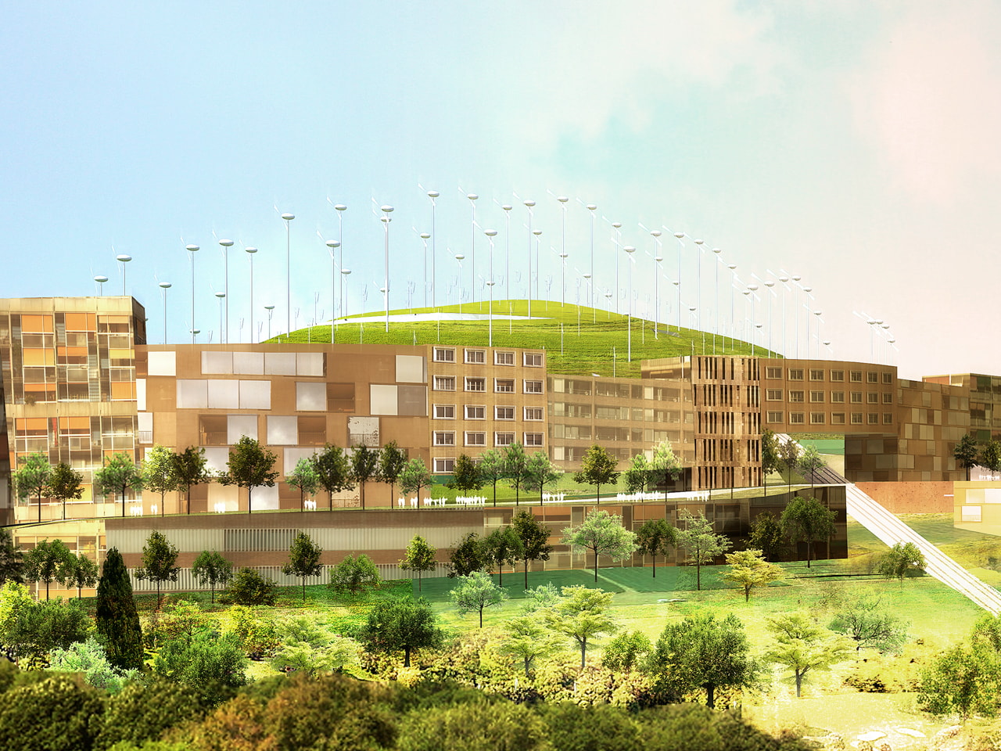
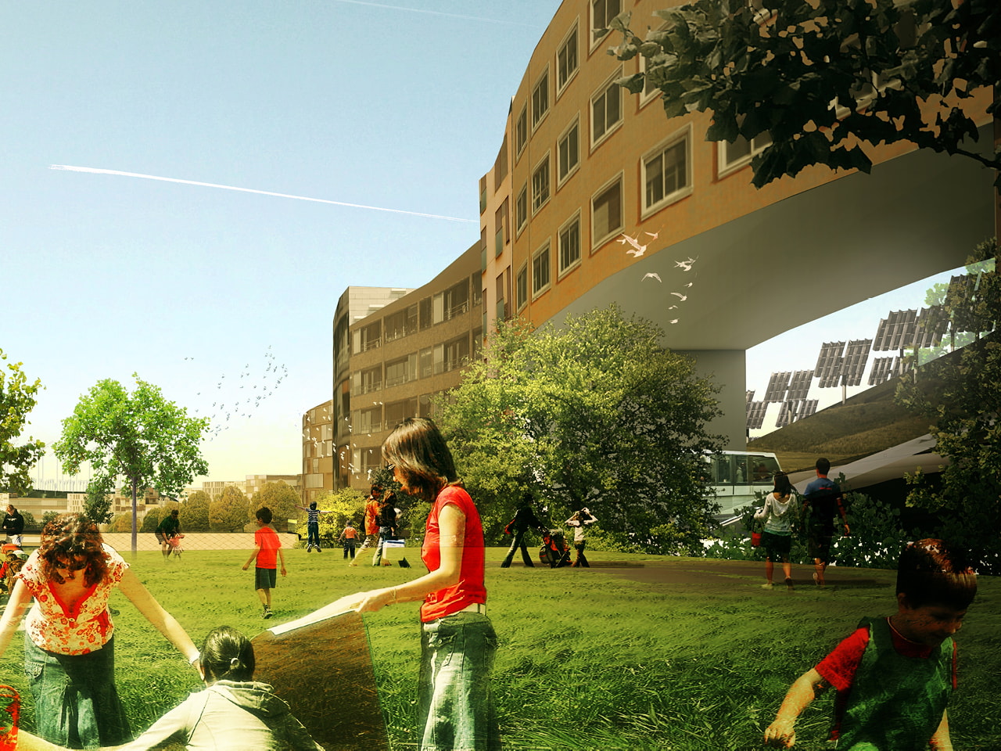
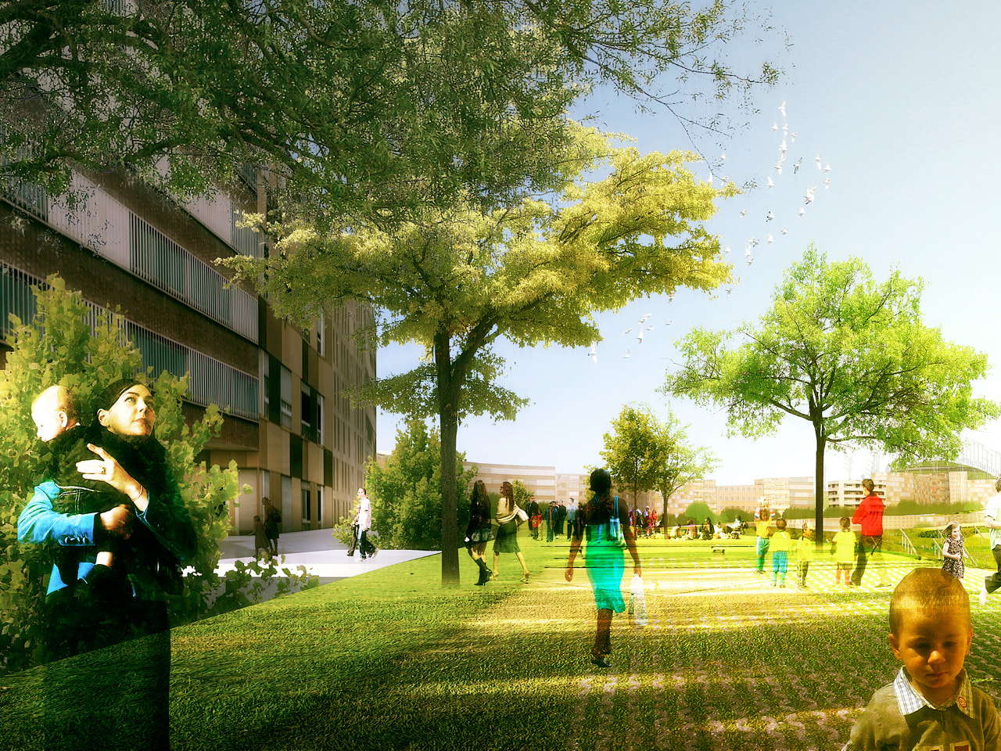
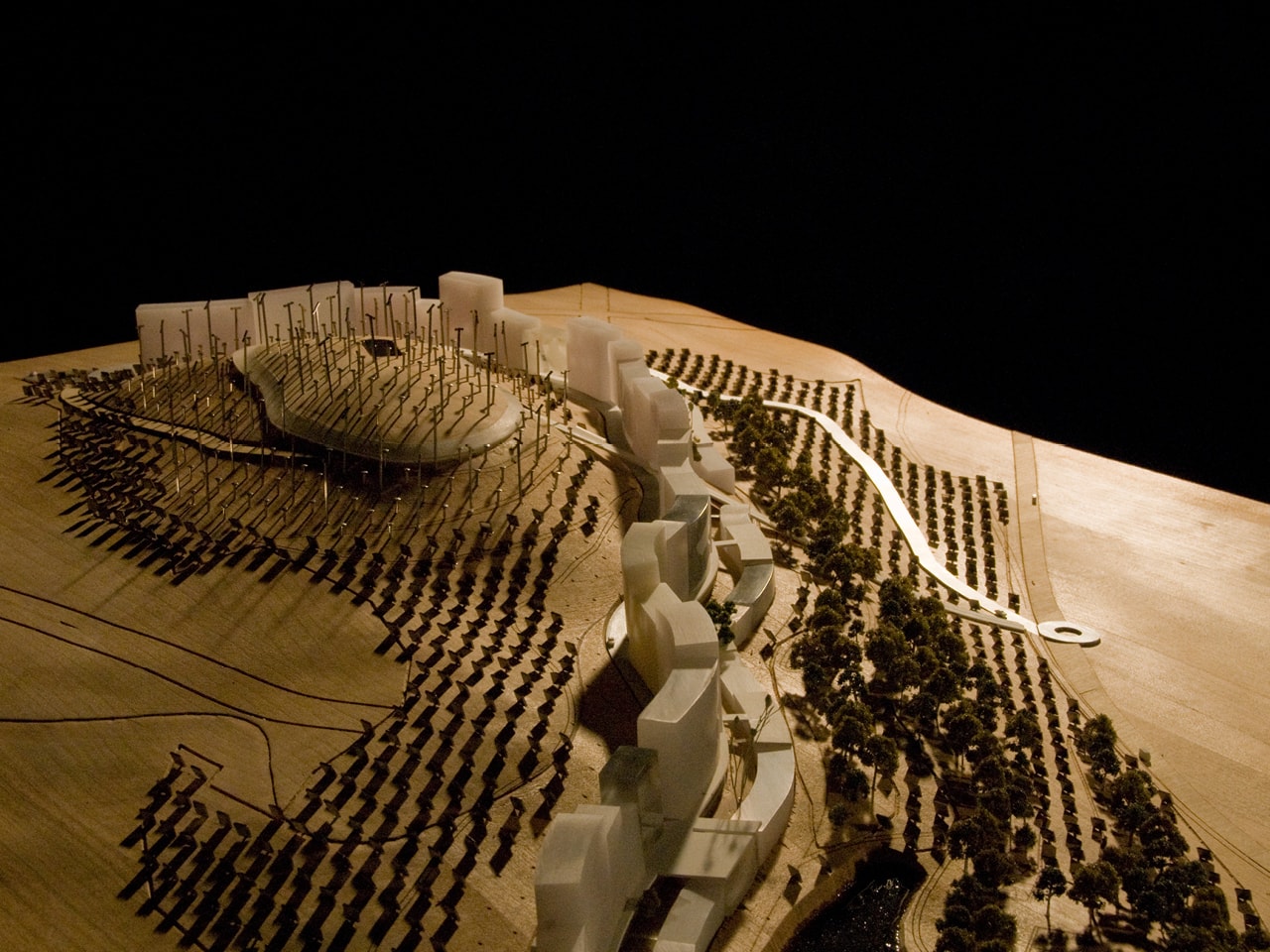
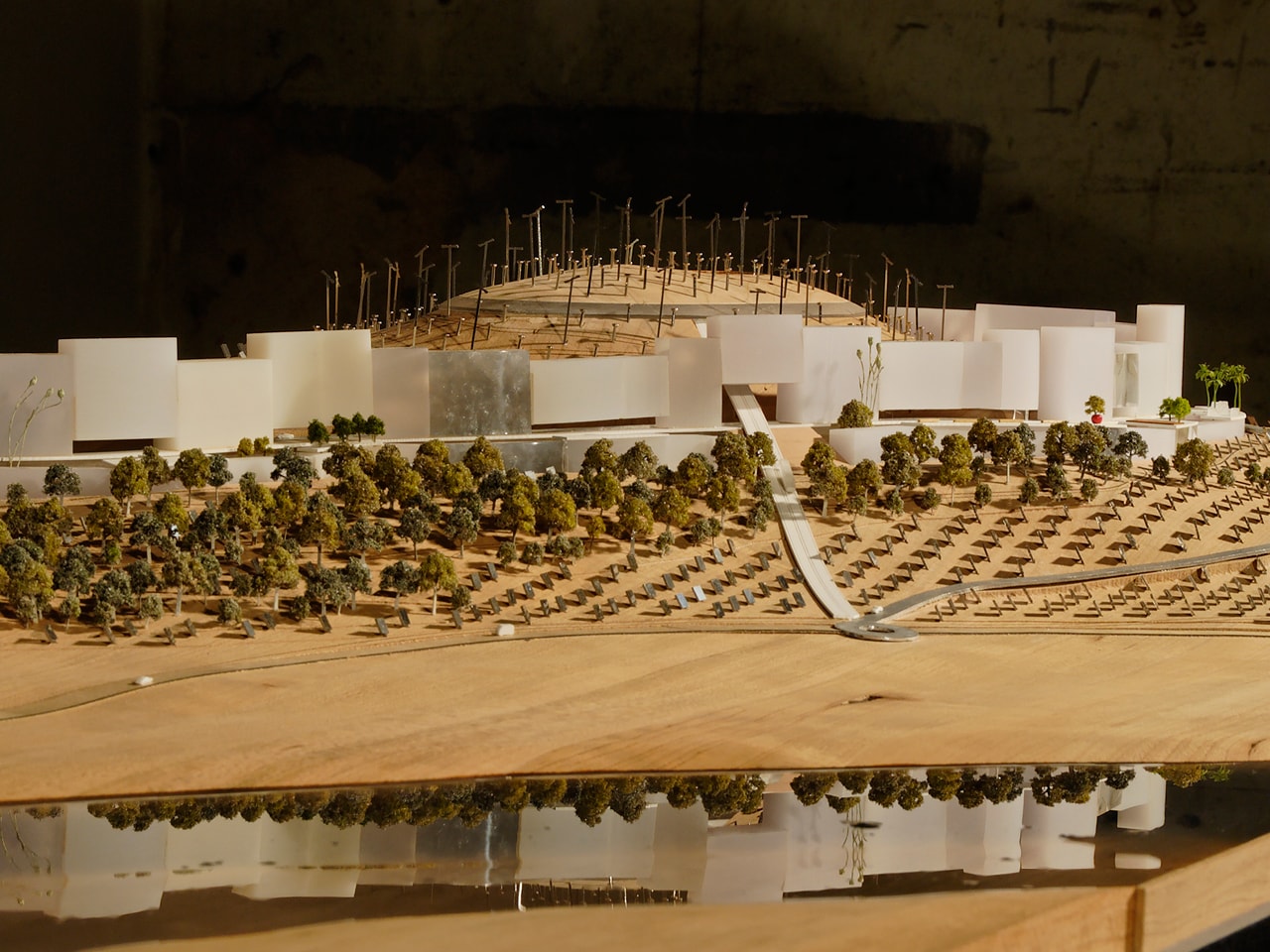
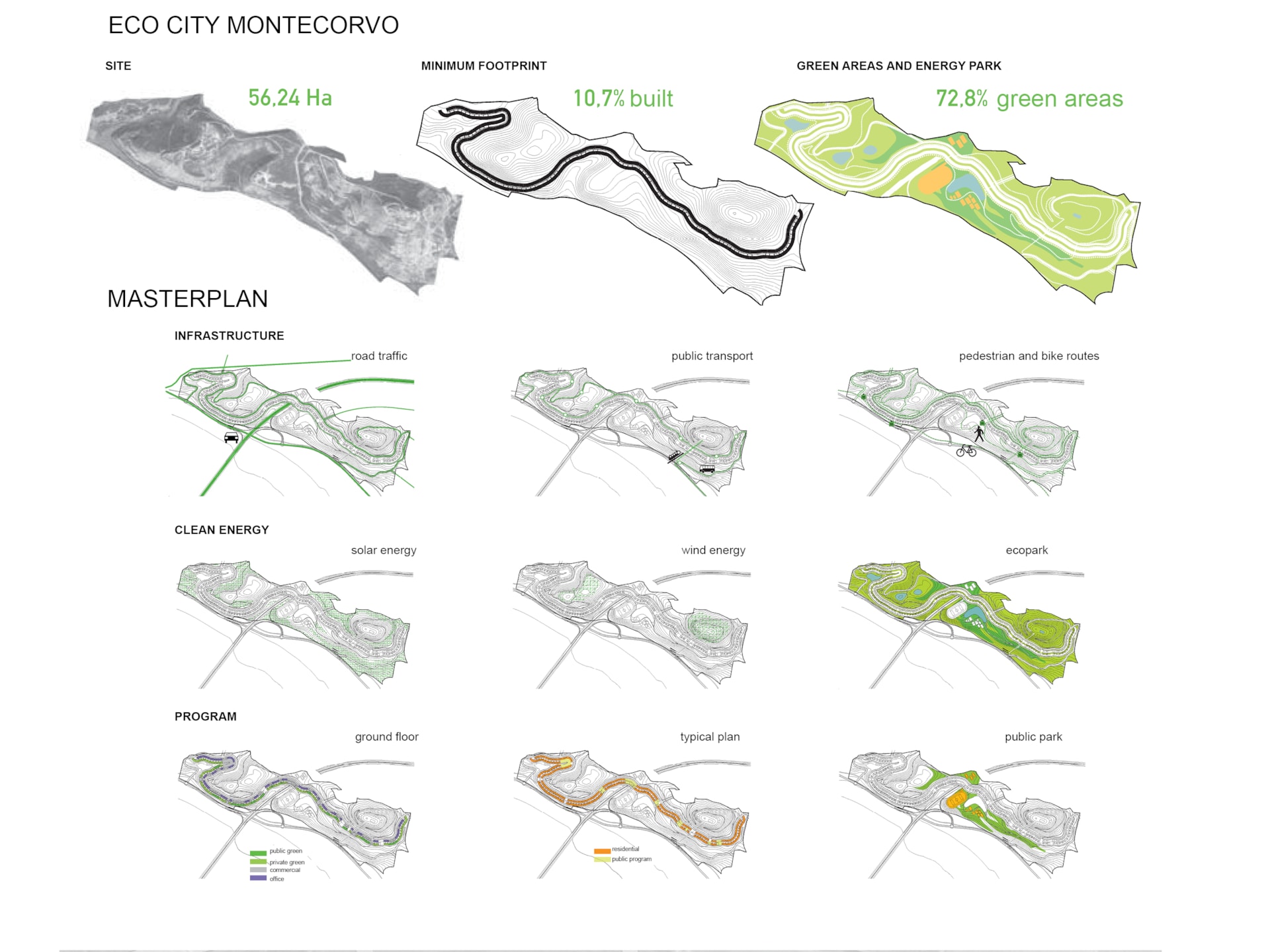
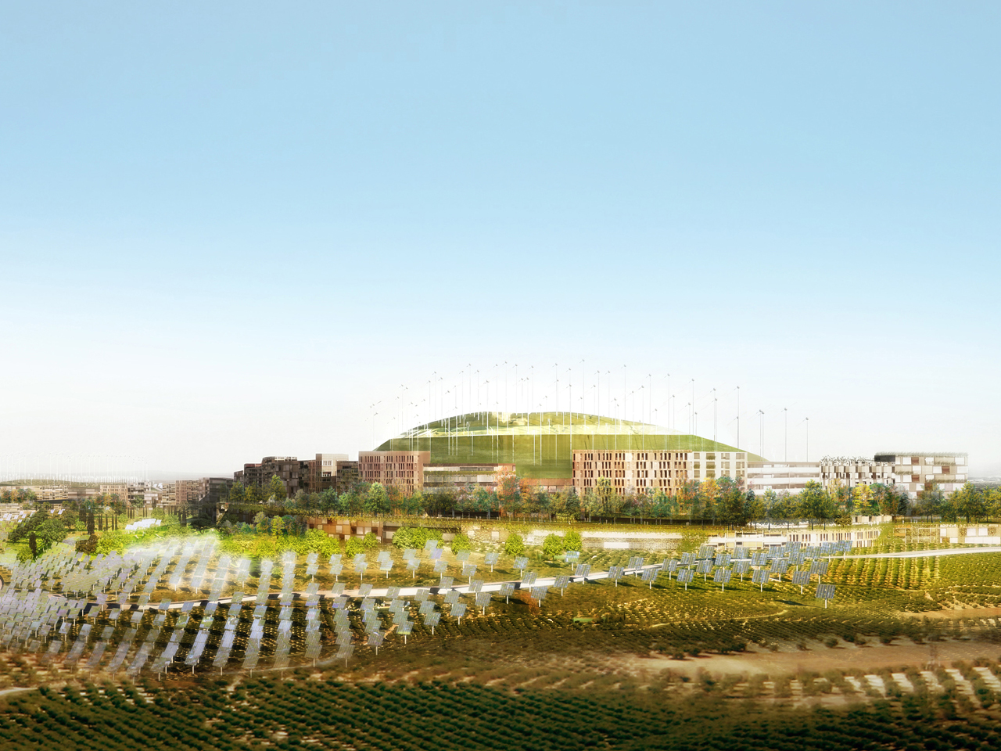
Credits
- Architect
- Principal in charge
- Design team