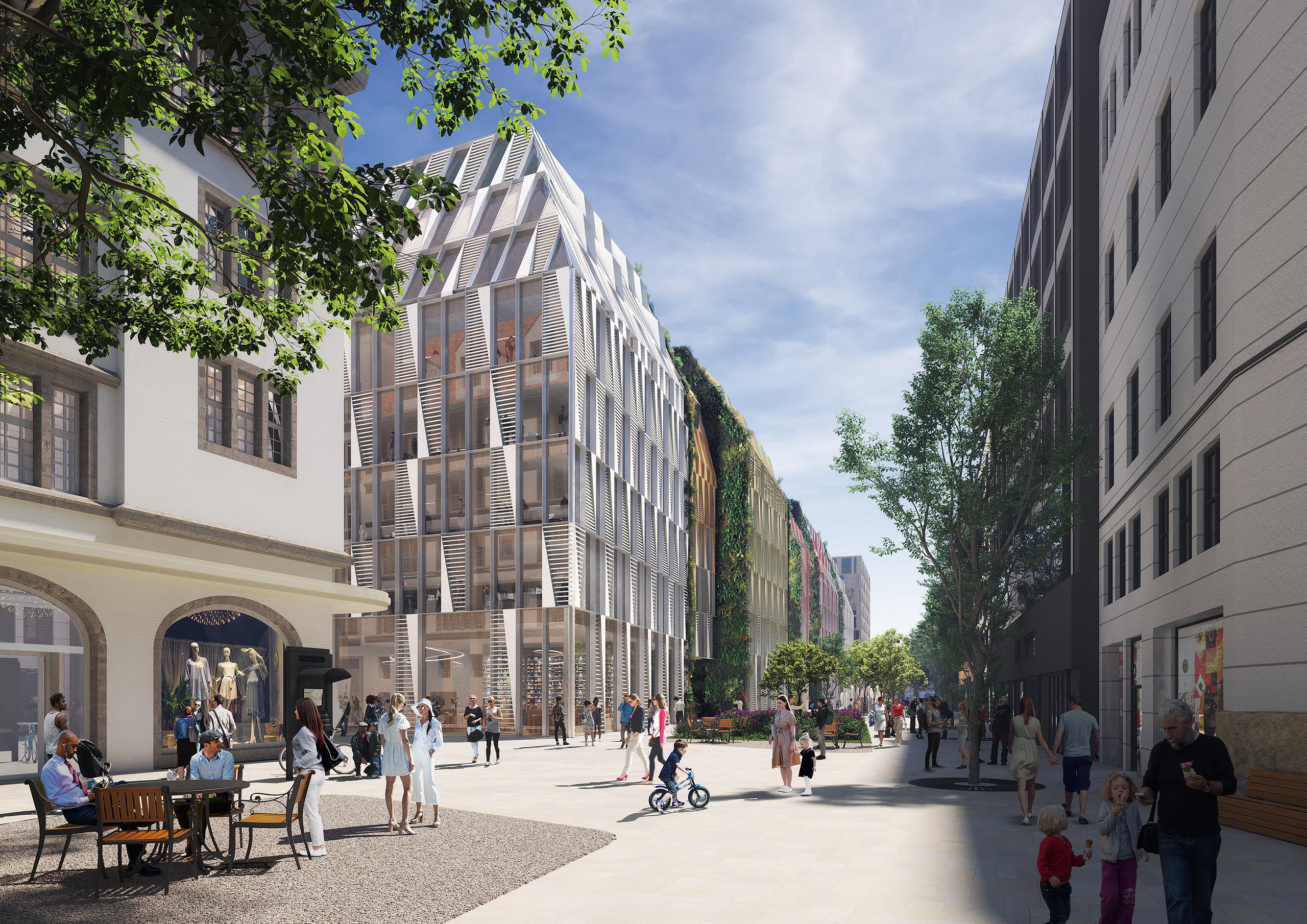
Blockmeer
Occupying an important spot between Munich’s historic centre and its futuristic train station, Blockmeer is a proposal for a shopping centre and offices that knits itself into the fabric of the city, while exploring the possibilities of a building type that is undergoing dramatic change. Replacing a monolithic, characterless 1960s building with an alternative that is light, open, and multi-functional, the design aims to transform an “urban shopping centre” into a welcoming, accessible “urban centre for shopping”.
- Location
- Munich, Germany
- Status
- Competition
- Year
- 2021–2022
- Surface
- 83000 m²
- Client
- Signa Group
- Themes
- Architecture, Mixed use, Sustainability
The project is sandwiched between Prielmayerstrasse and Schützenstrasse, two heavily trafficked streets – one carrying mostly vehicles and the other mostly pedestrians, respectively – that form the short route between the city’s main station and the historic city centre. It also sits above a pedestrian tunnel that connects the various public transit options in the area; yet despite this abundance of opportunity, the existing building fails to effectively welcome visitors from any of these three thoroughfares. In its place, the brief requested a building that would retain retail at ground level and introduce it to the tunnel level below, while introducing seven floors of offices above.
MVRDV’s proposal occupies the full allowable volume on the site to accommodate this challenging amount of programme with sloping a “roof” that emulates the traditional buildings around it. The façades similarly respond to their surroundings: on Schutzenstrasse, the façade is broken into many smaller sections, in kind with the small, individuated façades of the pedestrian shopping street. On Prielmayerstrasse, where the neighbouring buildings are large and grand, the façade is more continuous.
A key goal was to create pedestrian connections across the building. Three entrances on Schützenstrasse connect to an internal axis on the ground level, with the largest (which delineates a property line within the building) creating a green-walled passageway that cuts right through to Prielmayerstrasse.
Three courtyards bring light into the building, not only to the office levels, but also to the shopping area on ground level. Combined with the many entrances and passageways, this turns the shopping levels into a true part of the urban fabric – no longer enclosed and controlled, but connected to the outdoors, with its qualities changing according to the weather. The building’s exterior mineral “shell” is contrasted by a softer interior façade, with the slightly tapered courtyards filled with plants and finished in wood. Three voids connect the ground level to the basement level, bringing light, atmospheric conditions and greenery to the underground shopping experience.
The building’s exterior glass facades have a second skin of ceramic louvres in various shades that control the amount of light and heat that can enter. This approach supports a “gradient” approach to a number of the building’s key characteristics: it is more transparent at street level, and more shaded at roof level where there is more direct sunlight; the panels are also more neutral at street level, and more colourful further up, blending in with the brightly-coloured rooftops of Munich.
Such gradients are also used in the building’s structure, a hybrid of concrete at the base and wood at the upper levels, and in the greenery within the courtyards, with fewer plants at ground level and more further up, where it is lighter. This gradient culminates in the building’s ecologically friendly green rooftop – part of which is accessible, supporting an educational garden and a space for temporary pavilions, but most of which is inaccessible, providing a dedicated haven for plant and urban biodiversity.
Gallery
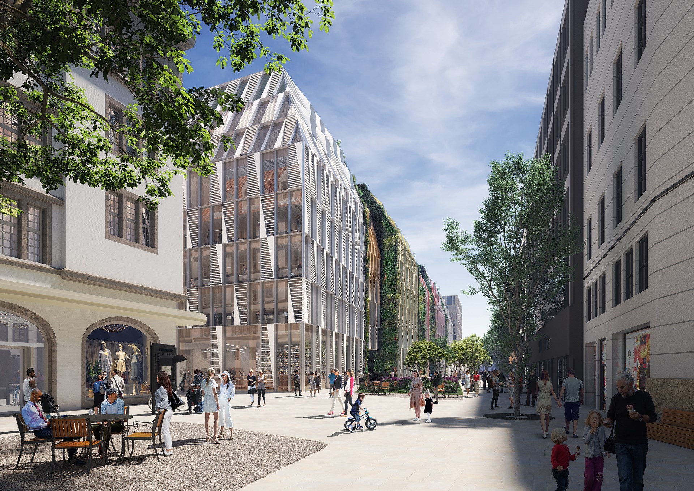
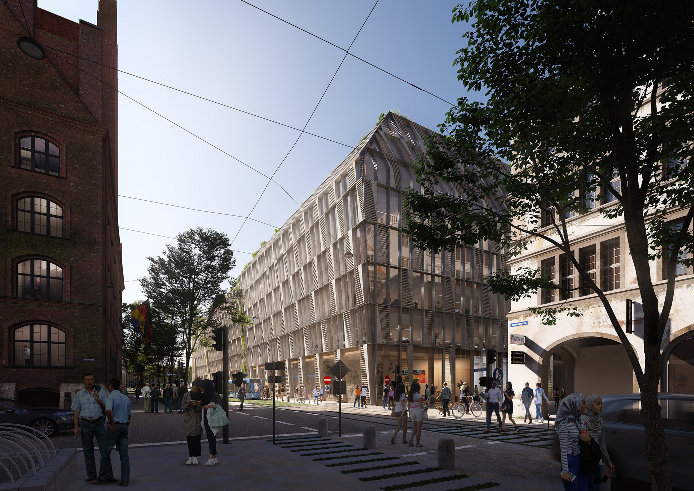
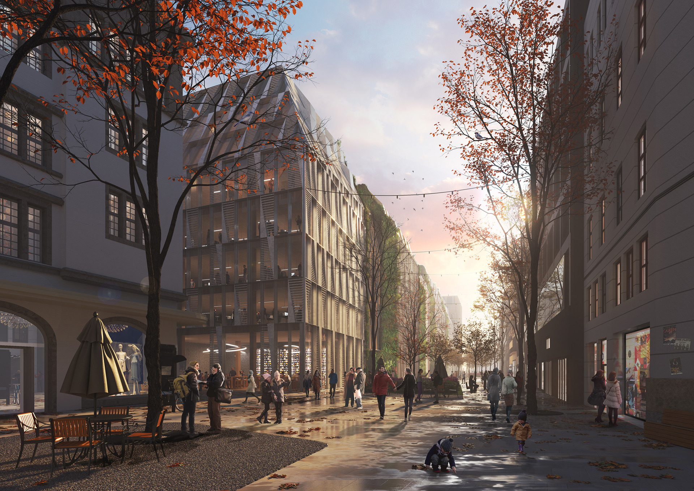
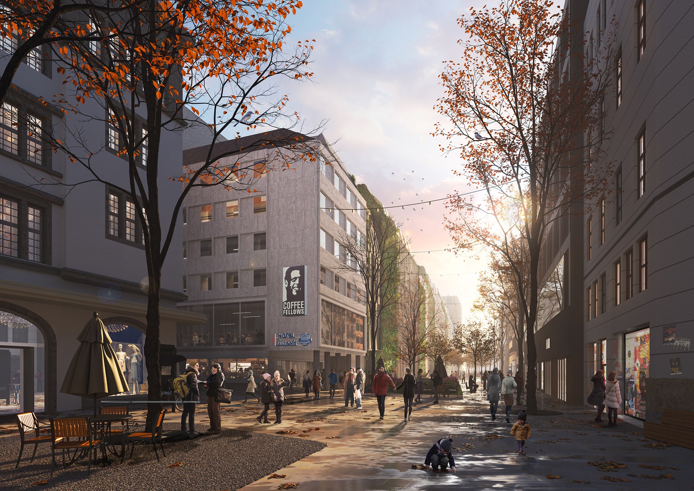
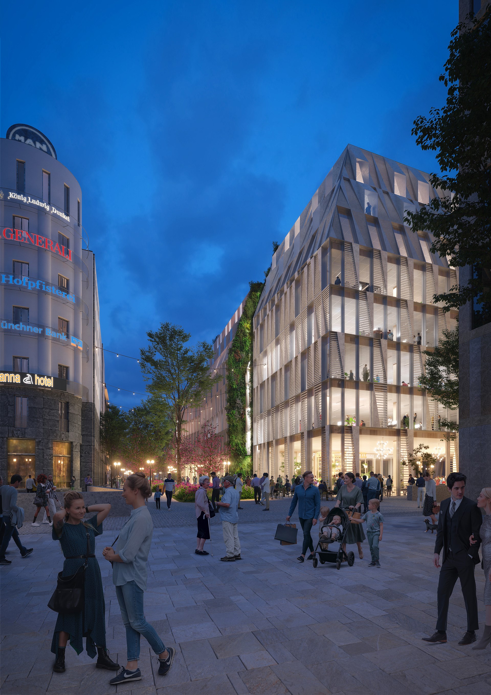
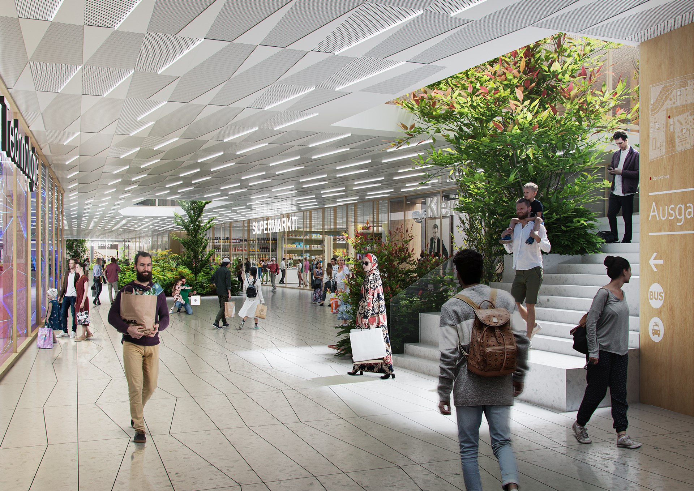
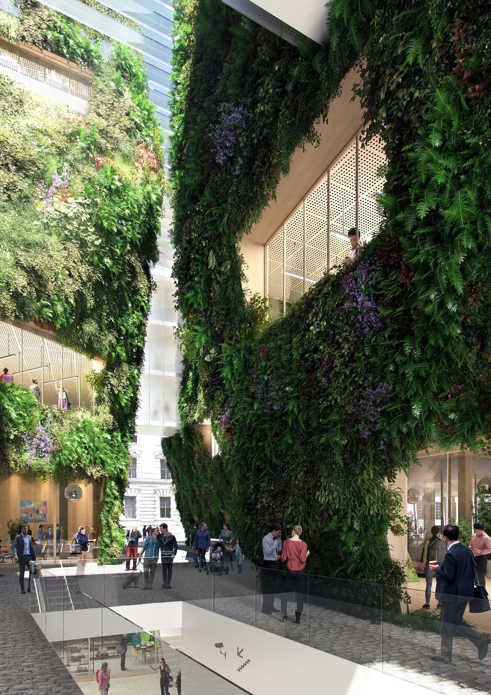
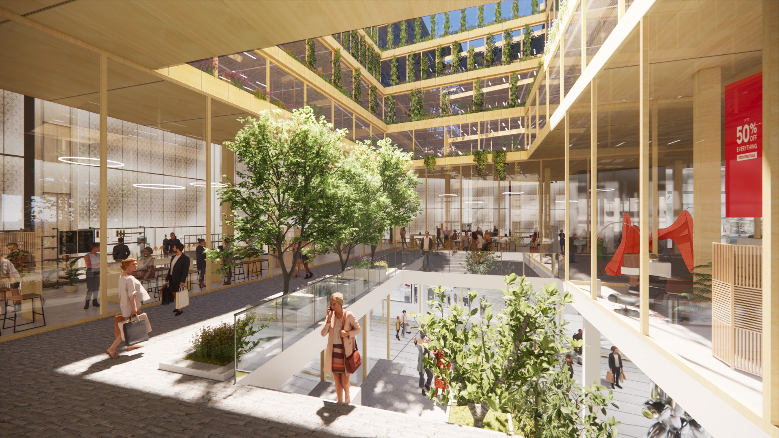
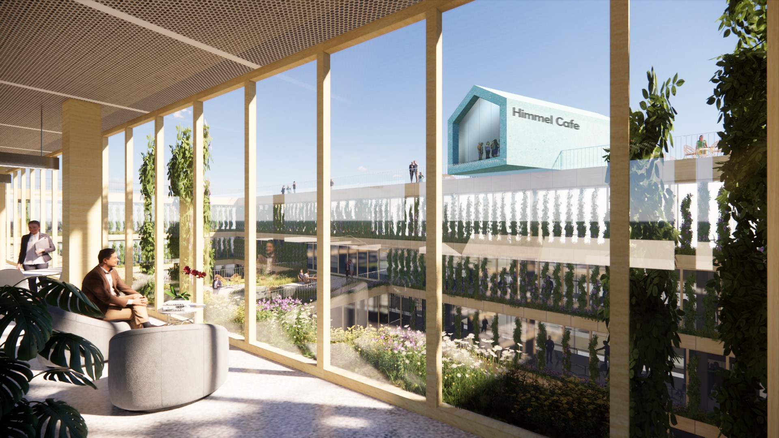
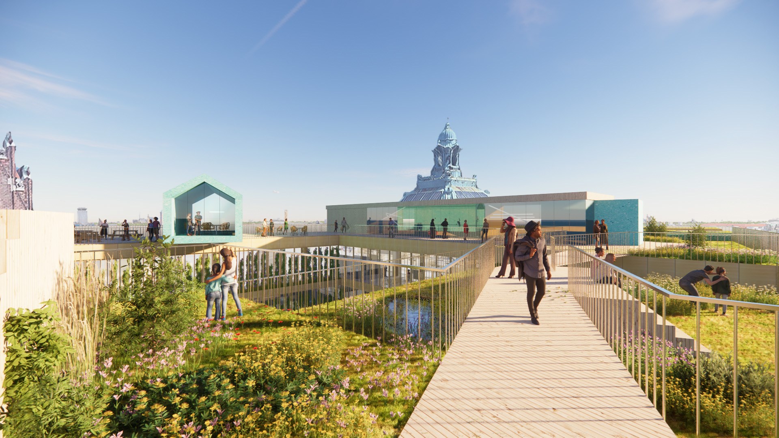
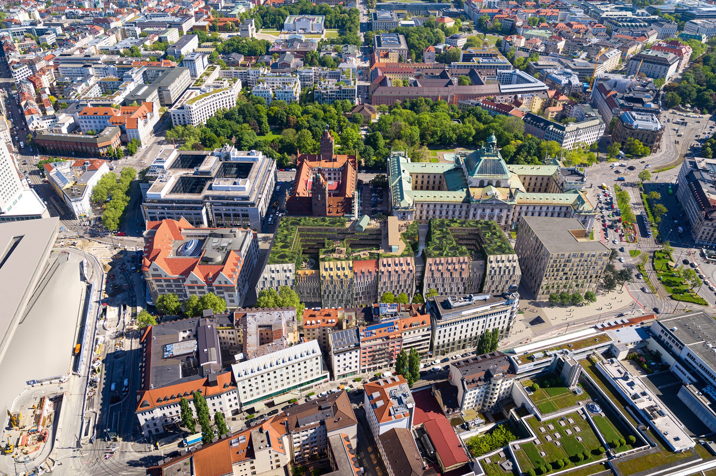
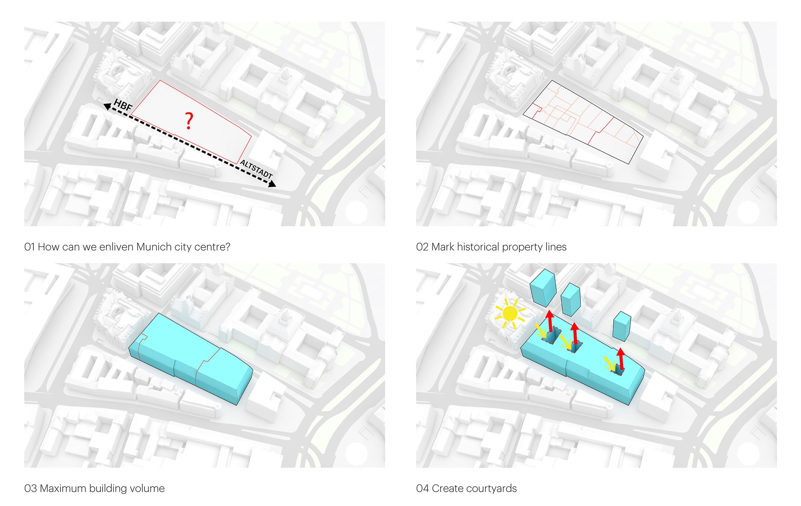
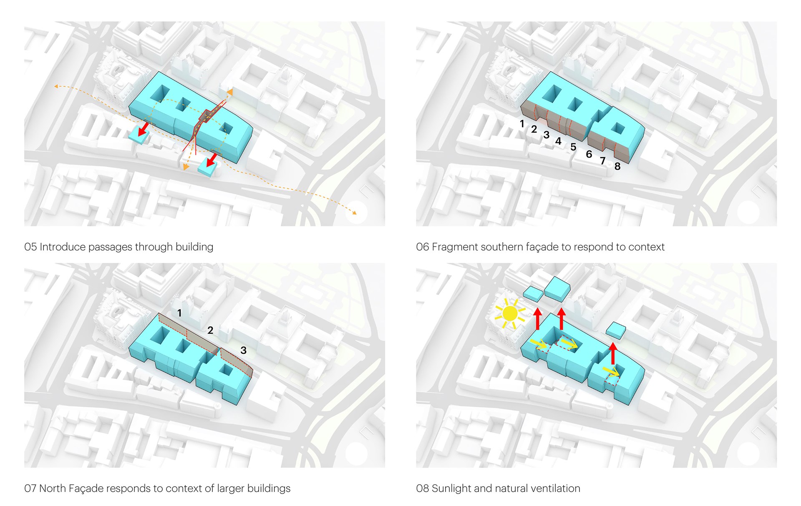
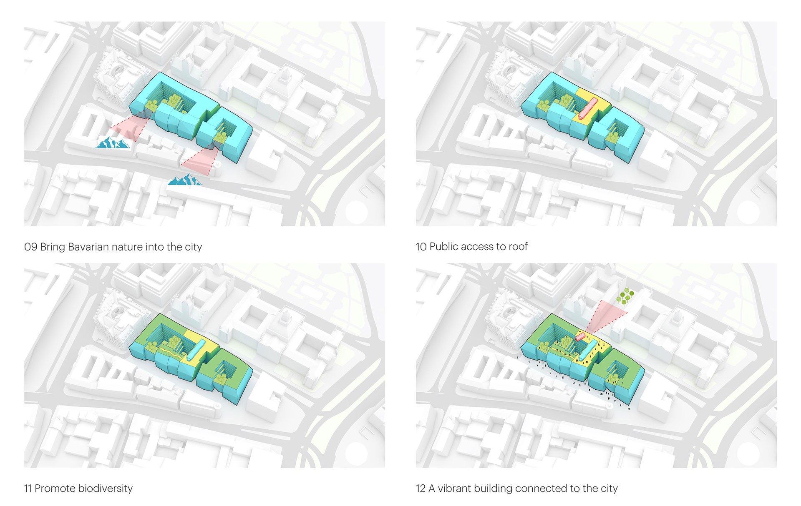
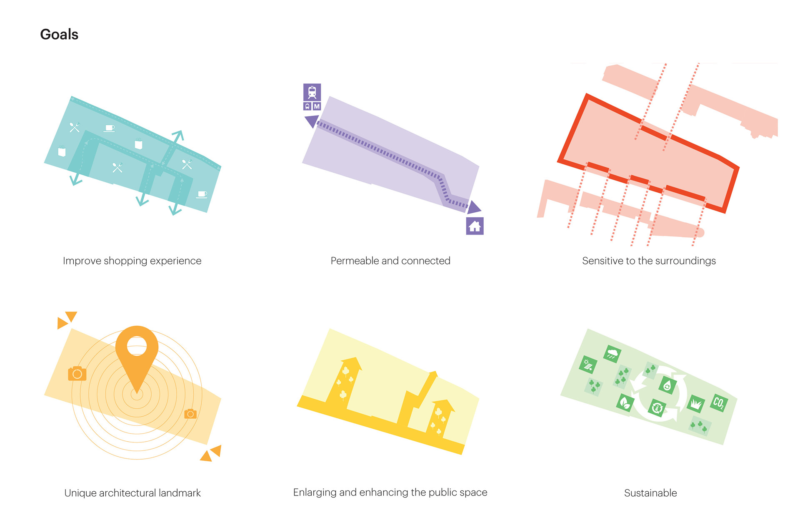
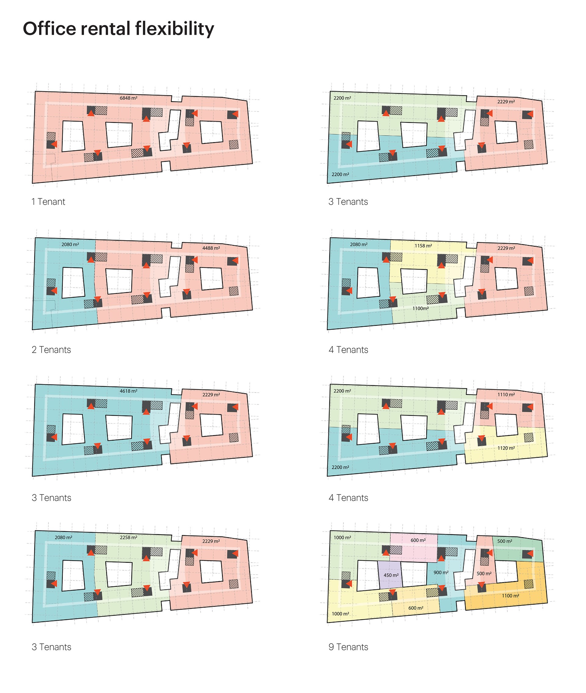
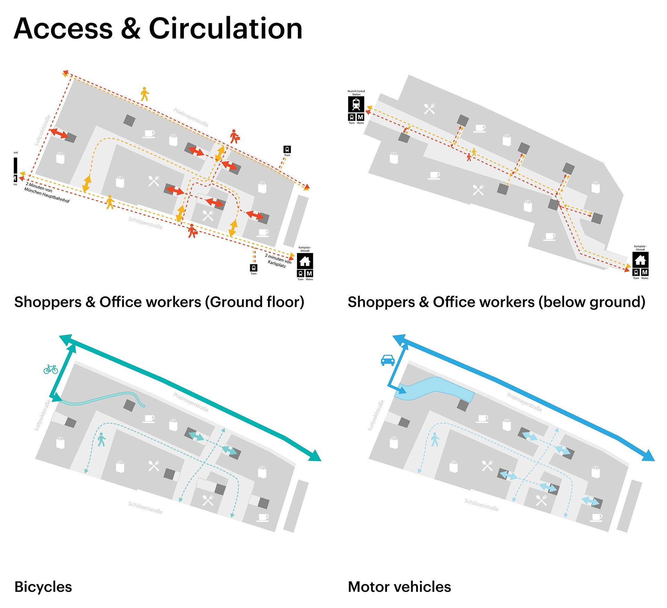
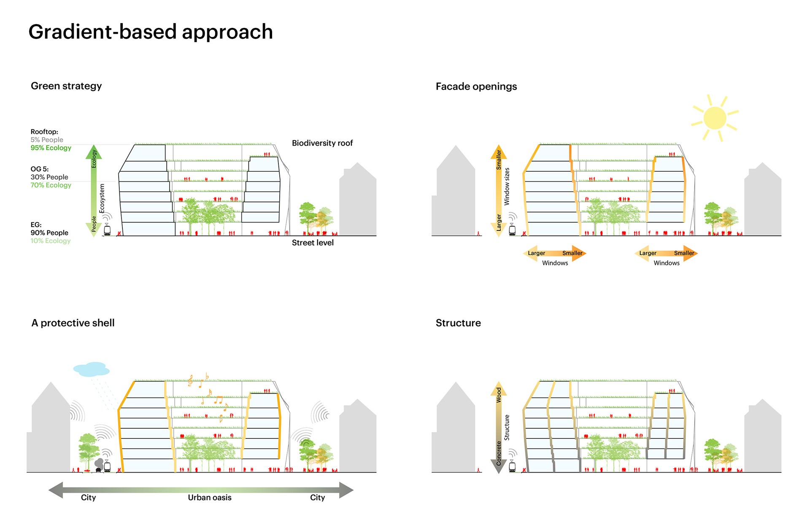
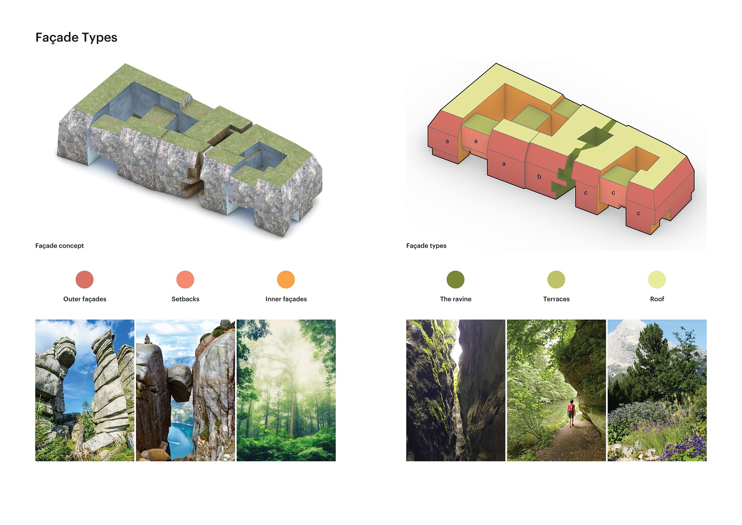
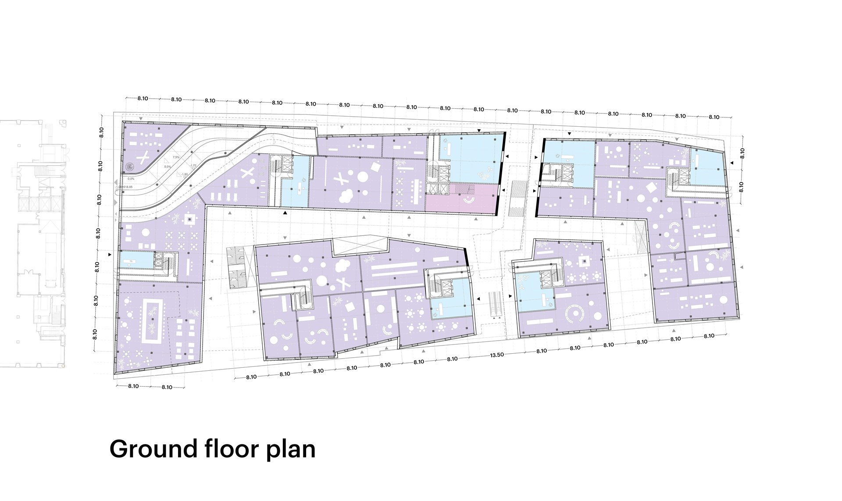
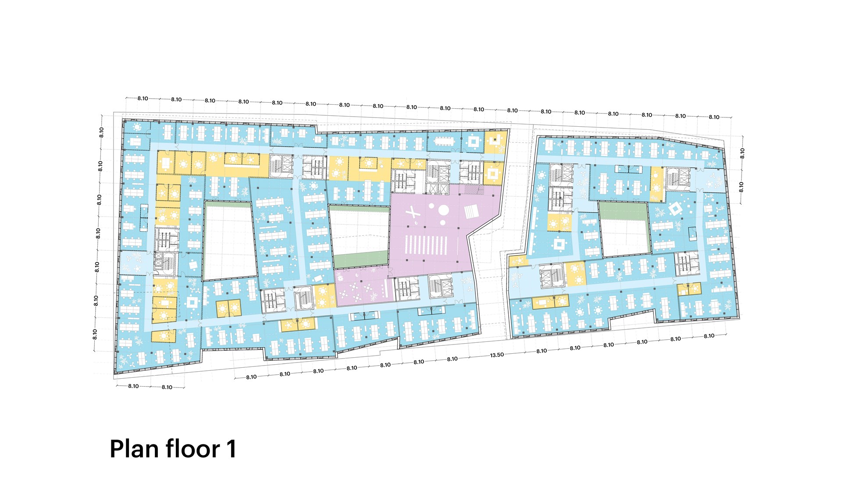
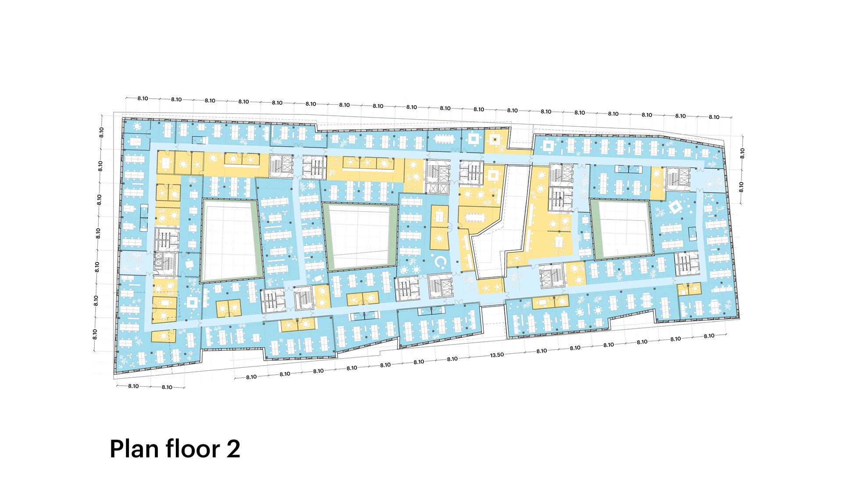
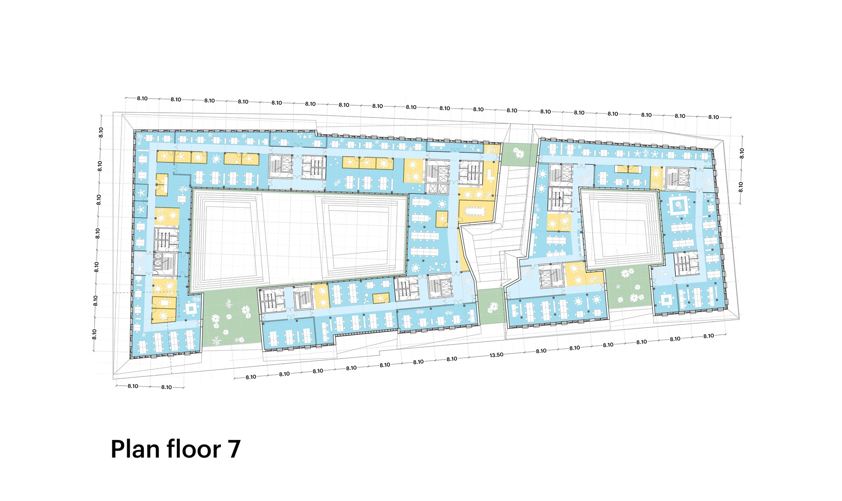
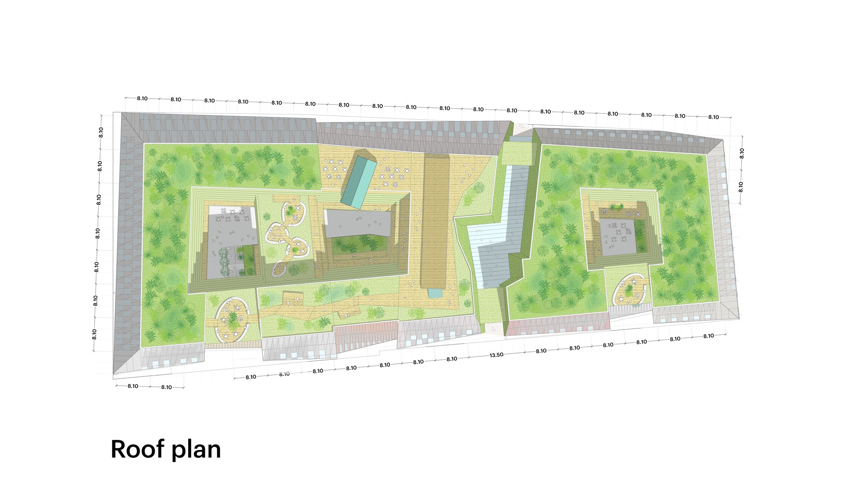
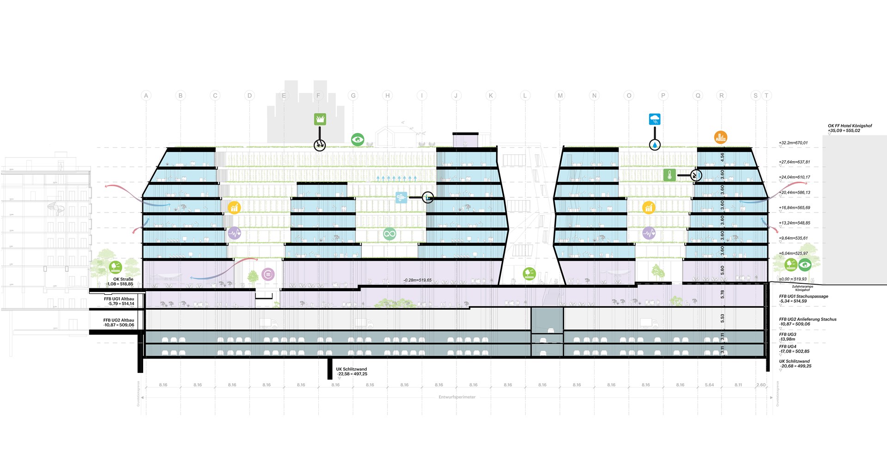
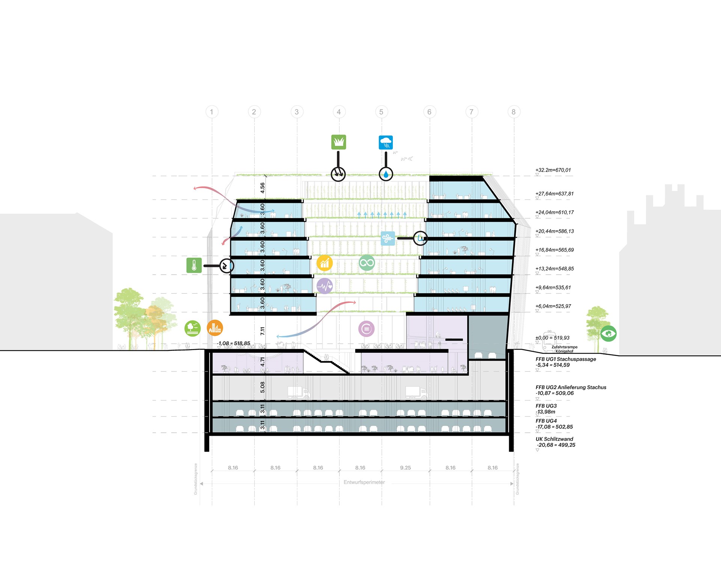
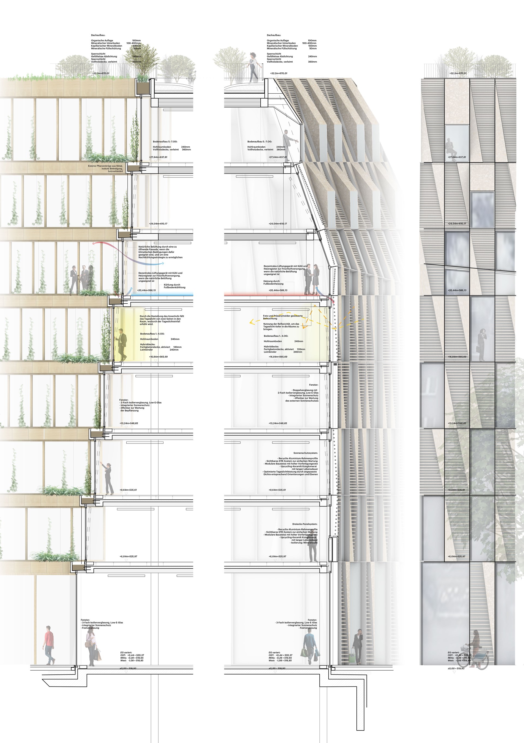

Credits
- Architect
- MVRDV:
- Founding partner in charge
- Director
- Director MVRDV Berlin
- Design Team
- Sustainability consultant
- Daniël de Witte:
- Strategy & Development
- Visualisations
- Copyright
- MVRDV Winy Maas, Jacob van Rijs, Nathalie de Vries:
- Partners
- Landscape architect: Wamsler Rohloff Wirzmüller FreiRaumArchitekten:
- Structural engineering, Building services, Façade engineering: Buro Happold:
- Fire strategy: DAI Dorn Architekten Ingenieure: