
Centre Culturel Georges Pompidou
The Les Scènes proposal for the renovation of the Georges Pompidou Centre of Sports and Culture in Vincennes, containing a concert hall, gymnasium and other facilities, is intended to transform the existing building and site into a major facility in the heart of city. While restoring the natural qualities of the site, the design recreates links between its different users through the creation of a new centrepiece in the form of a crack through the building that brings in light while connecting the different programmes. The formerly enclosed site is opened up, making new ties between the surroundings of the plot and reconnecting it to the city. The roof is transformed into an accessible space for all, providing a vegetable garden and lively terraces with greenery, forging unique views on the city.
- Location
- Vincennes, France
- Status
- Competition
- Year
- 2021–2022
- Surface
- 8000 m²
- Client
- Ville de Vincennes
- Programmes
- Retail, Cultural, Bar-restaurant, Auditorium, Sports
- Themes
- Architecture, Leisure, Transformations, Culture
The programme for Les Scènes is particularly ambitious and complex, due to the technical specifics of the different facilities. The design therefore aims for a functional, clear and legible organisation. To achieve this, a three-dimensional spine is created, visually and physically linking each of the programmes around it.. The centrepiece of this space, a large open staircase, guides visitors to the different levels of the complex. This bright purple staircase also offers a cosy lounge area as well as direct access to the bar and restaurant, in direct communication with the large planted terrace. The existing sports hall is refurbished while the volume that previously contained the performance hall is demolished in order to accommodate new features. On the outside, shared spaces are created with lively terraces and a vegetable garden on the roof offering new views on the city of Vincennes, while the square surrounding the building will serve as a backdrop visible from the new performance hall.
The design respects the coherent, historic architecture of the city of Vincennes, combining elegance and warmth with a certain air of modernity. With two landmarks in the vicinity of the site, the town hall and Château de Vincennes, the proposal aims to be an integral part of the current architectural ensemble. The façade is textured in waves to be in harmony the existing palette of the city, with warm, cream-grey colours. To highlight the dynamic and distinctive programming of the centre, the expressive façade is based on the building’s original exterior. It displays a vibrant image that catches subtleties and variations of light throughout the day, offering a clean and sober image, without the need for a grandiose architectural gesture. Unlike the existing building, which is essentially opaque and hermetic, Les Scènes tries to remain as open as possible to the city.
The atrium is the reception and the heart of the project. Natural light is omnipresent for the comfort of users and limits the use of artificial lighting. The auditorium plays a vital role in the new configuration of the building, offering multiple compositions according to varying requirements. The stage itself opens up to the garden providing an opening onto the life of the neighbourhood and vice versa. In the gymnasium, meanwhile, the upper part of its north facade will open up making the space less claustrophobic and giving way to a comfortable and pleasant environment, perfectly suited to practicing sport.
In the design, the building’s roof will be activated and accessible for all. It offers generous areas for gardening as well as a convivial space in the form of a patio for people to meet and organise events among the added greenery. The biodiverse roof creates a peaceful fifth façade for the neighbourhood, revealing the city’s urban landscape, creating surprising, unexpected moments.
The building’s frugality is displayed through its efficient use of thermal energy, low-footprint material choices by favouring bio-sourced materials, as well as the efficient use of energy and water. The vegetation selected for the rooftop prioritises native species and serves as an attraction and habitat for insects and birds, providing a place where the local biodiversity can flourish.
Gallery
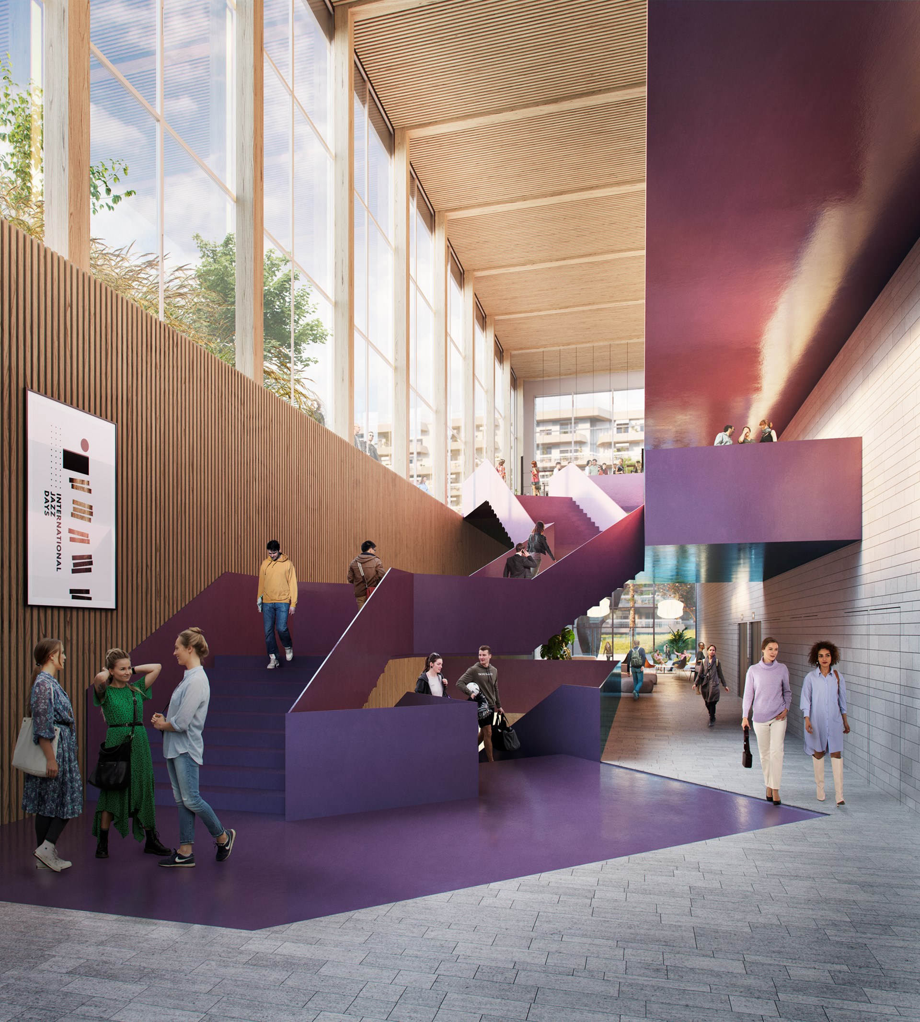
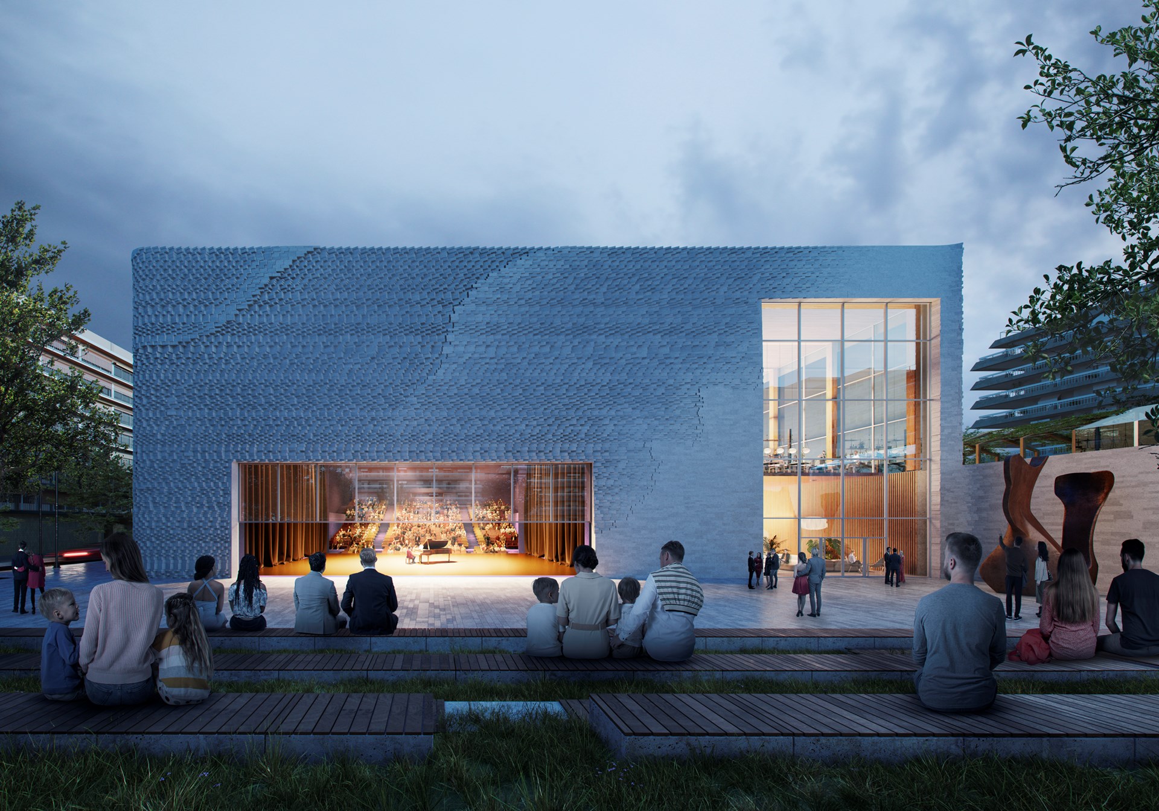
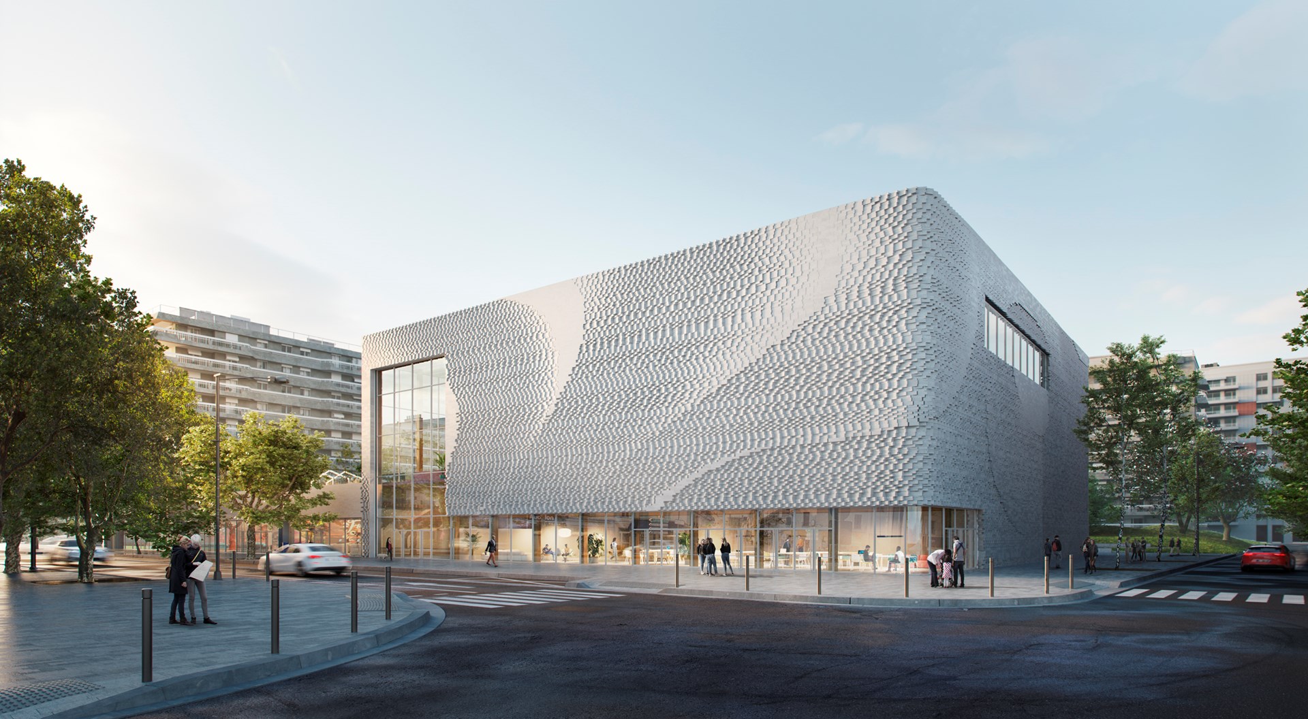
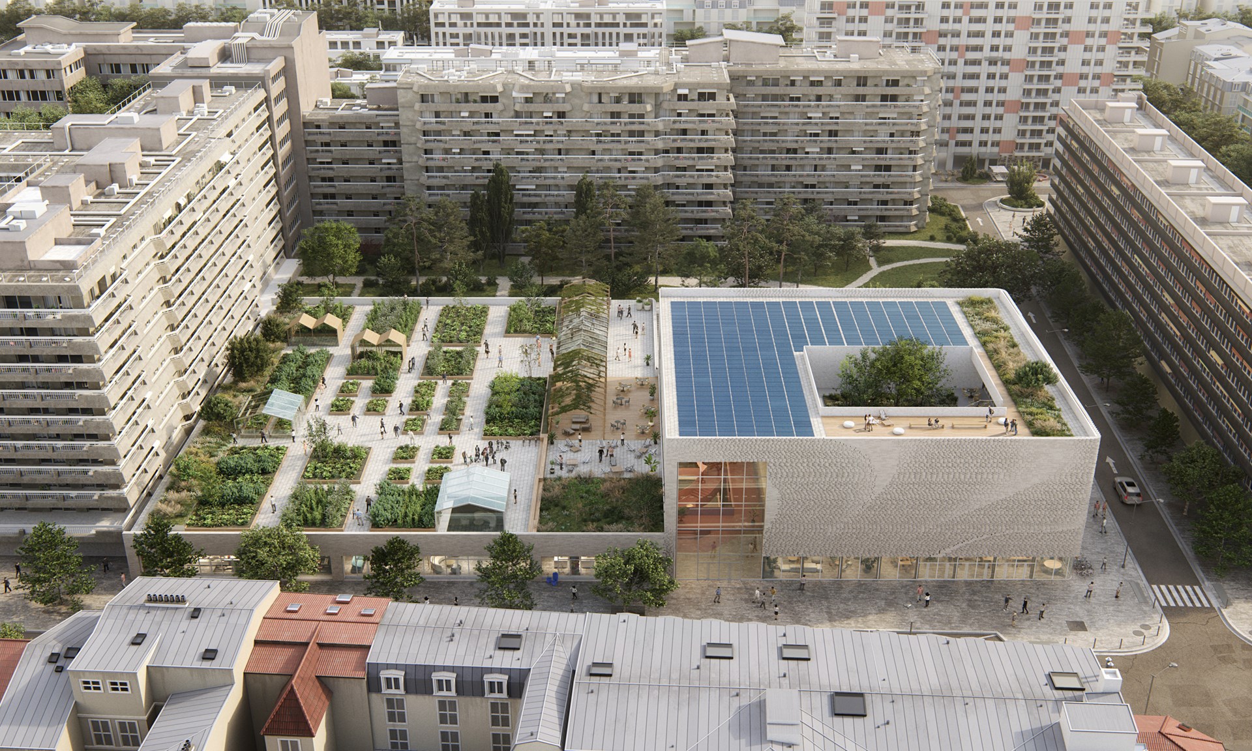
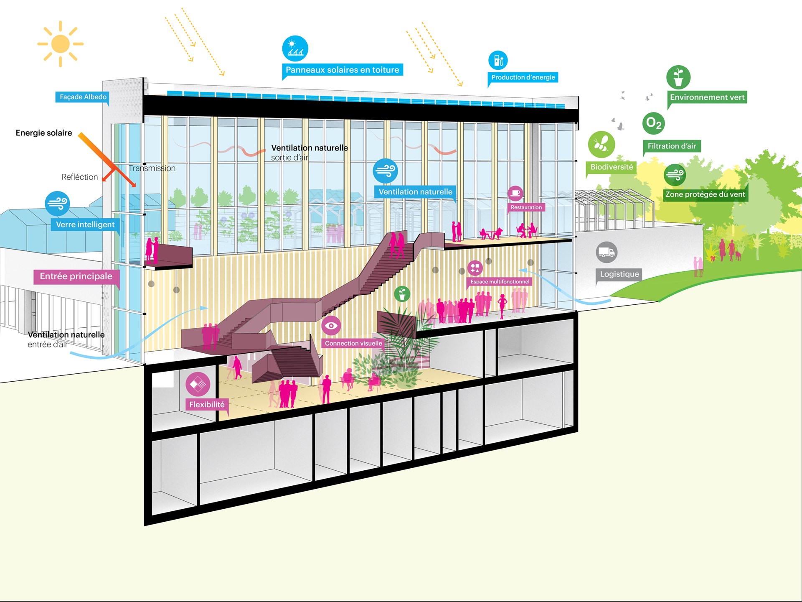
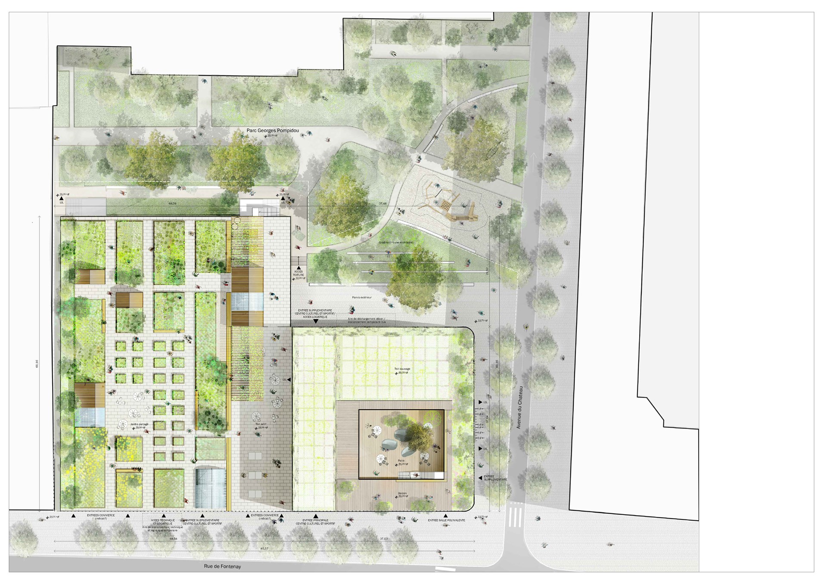
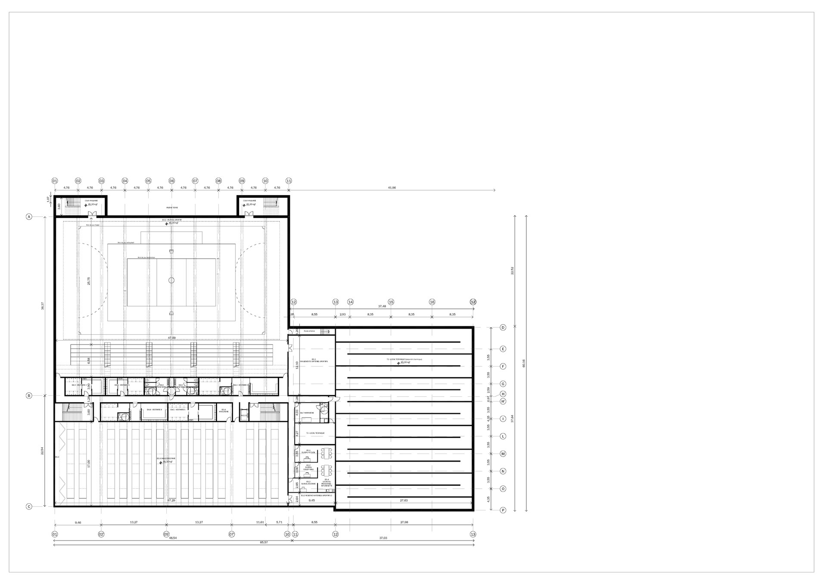
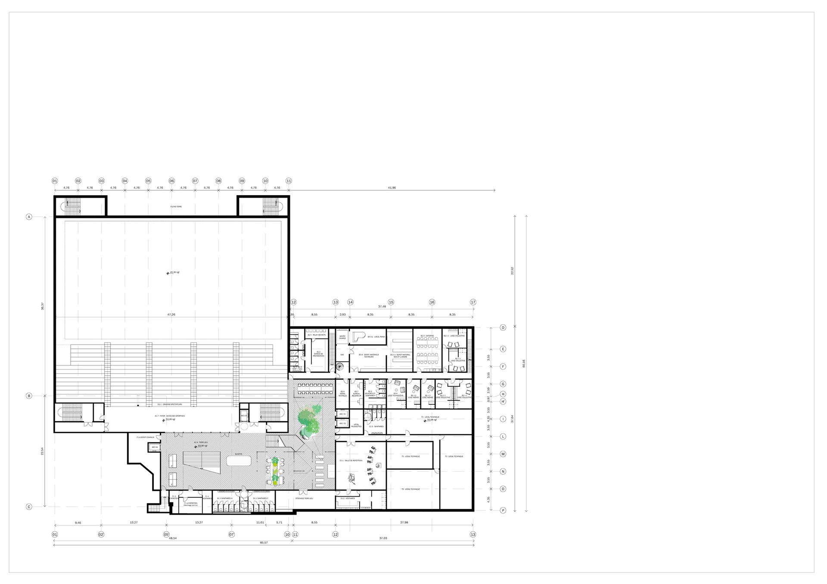
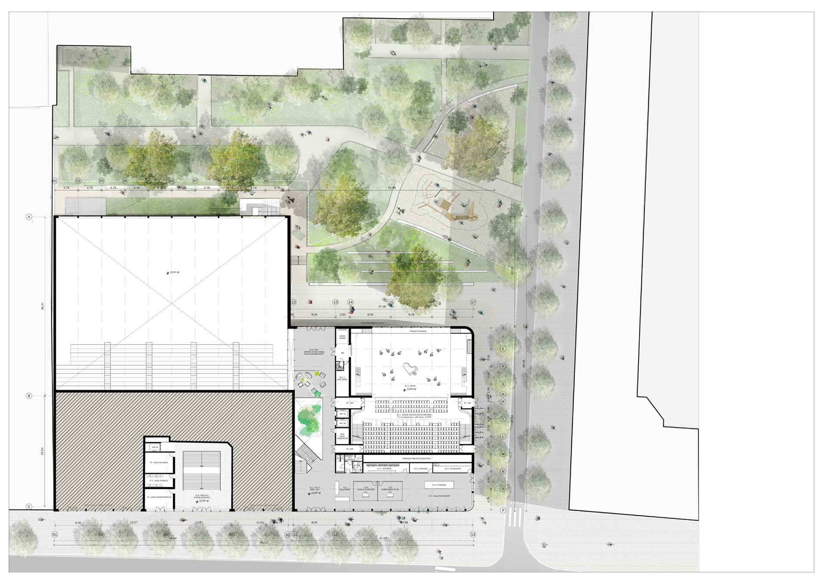
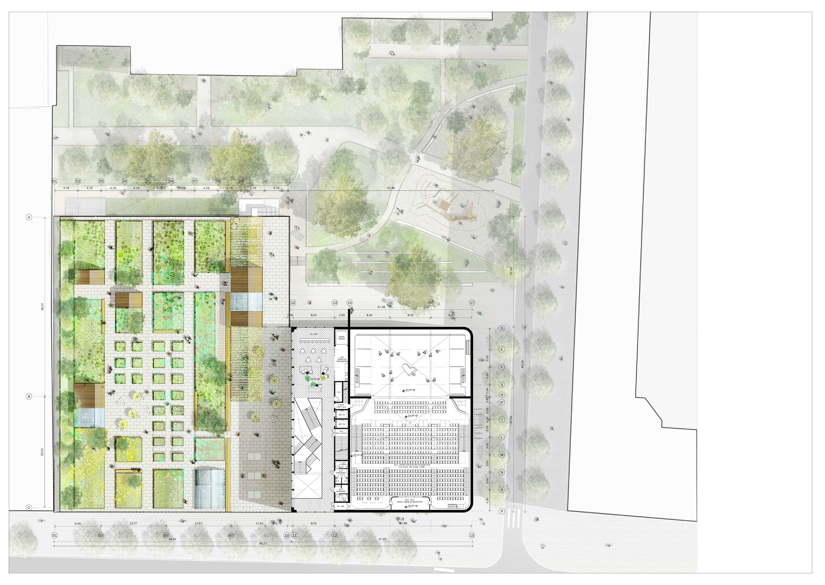
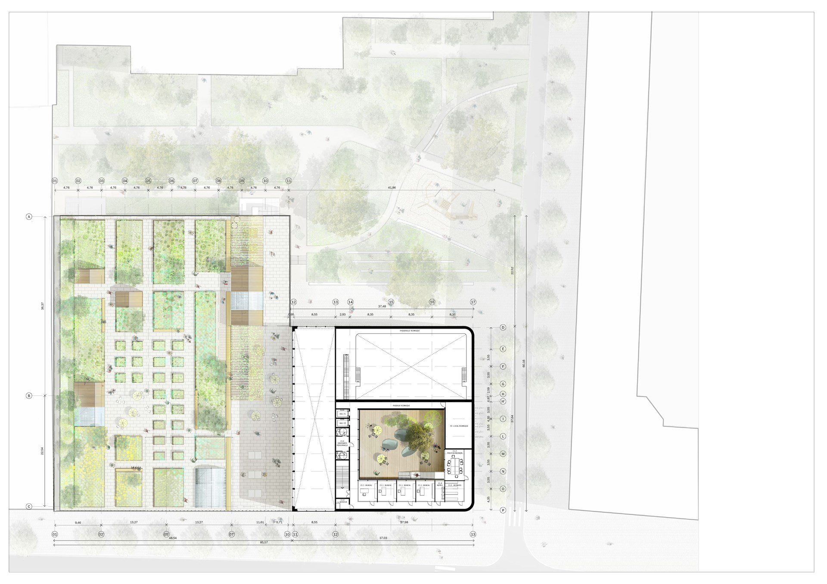
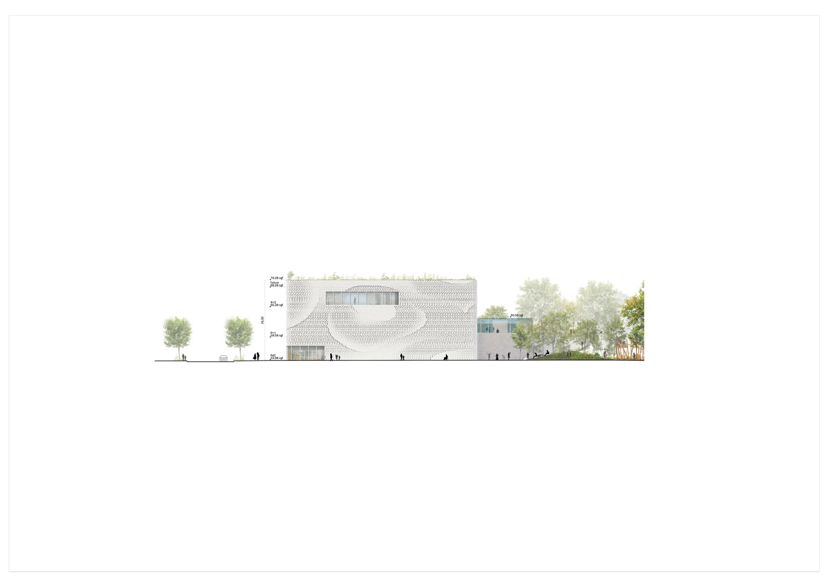
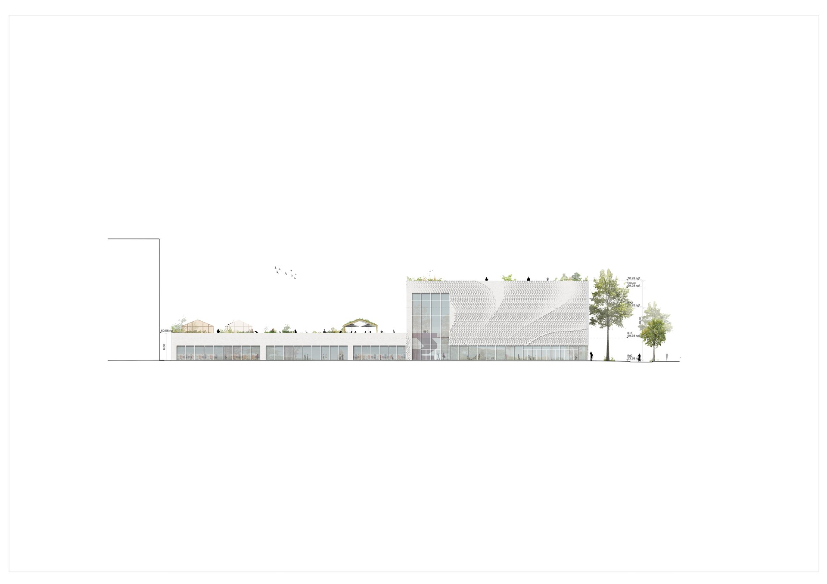
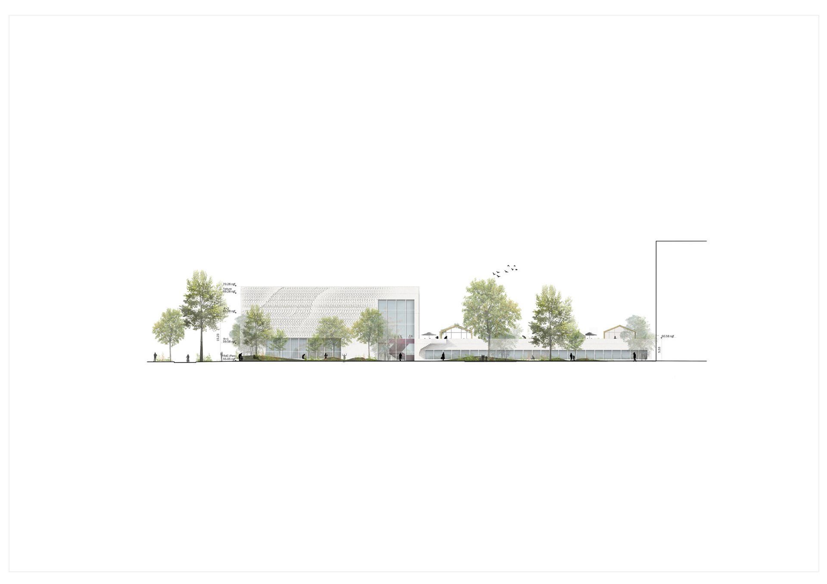
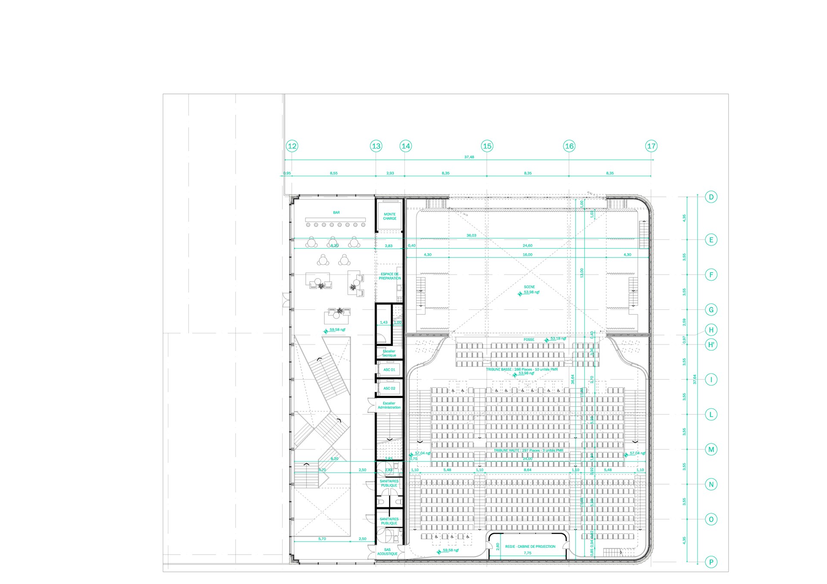
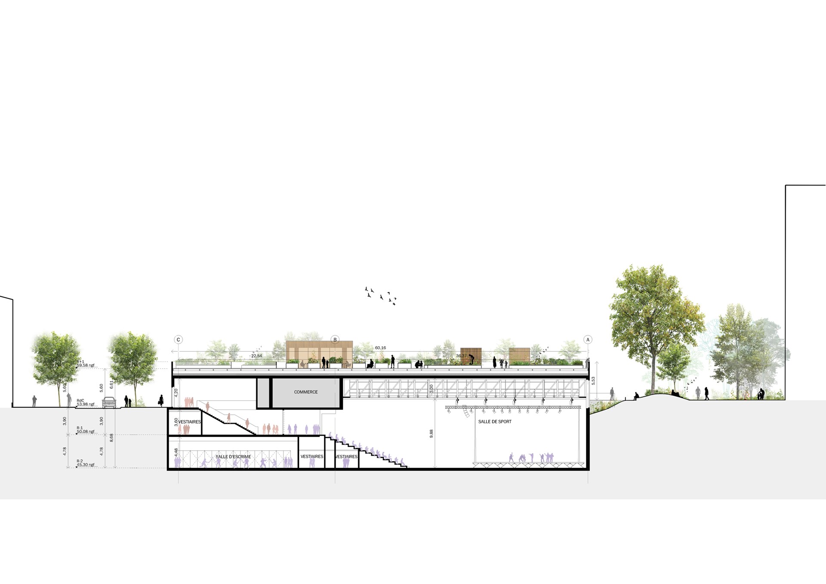
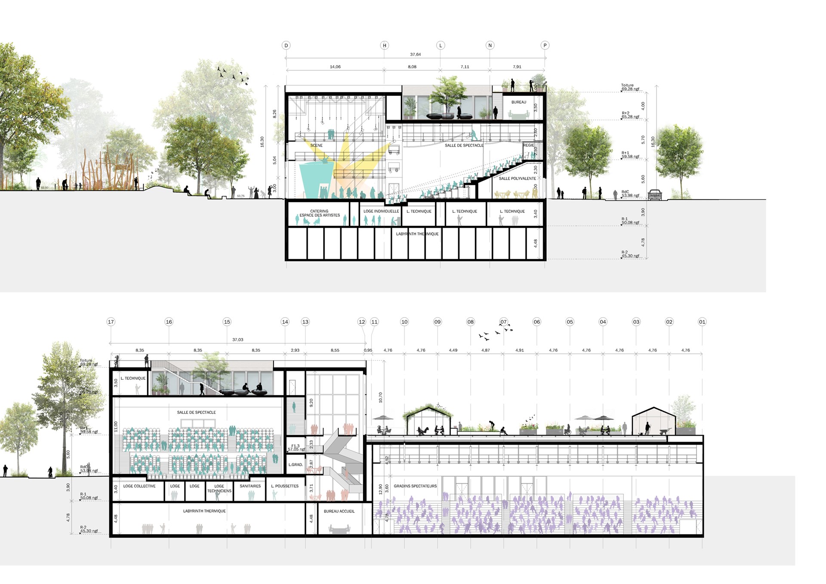
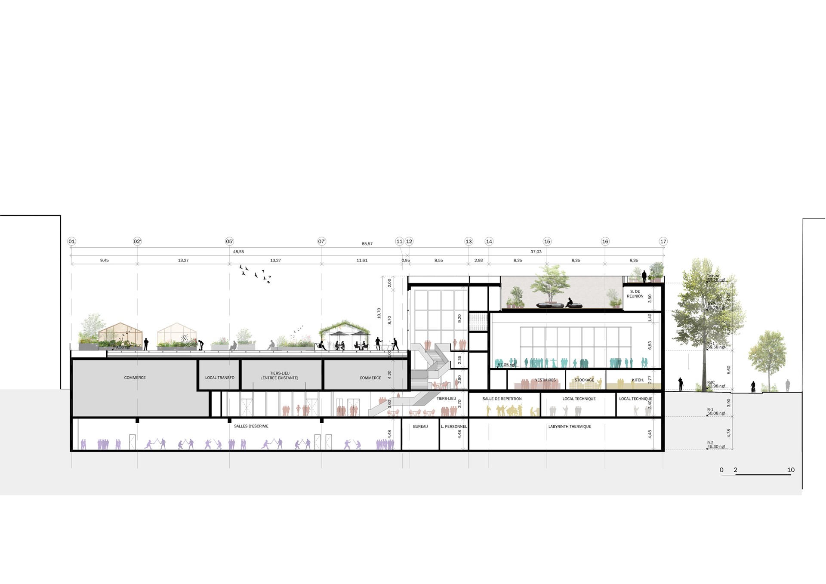
.jpg?width=1920)

Credits
- Architect
- Founding partner in charge
- Partner
- Partners
- Engineer:
- EDEIS
- Landscape:
- Mutabilis Paysage & Urbanisme
- Scenography:
- dUCKS scéno
- Acoustics:
- Theatre Projects
- Fire Safety :
- ACCES Sarl
- Renders:
- RZGraphics