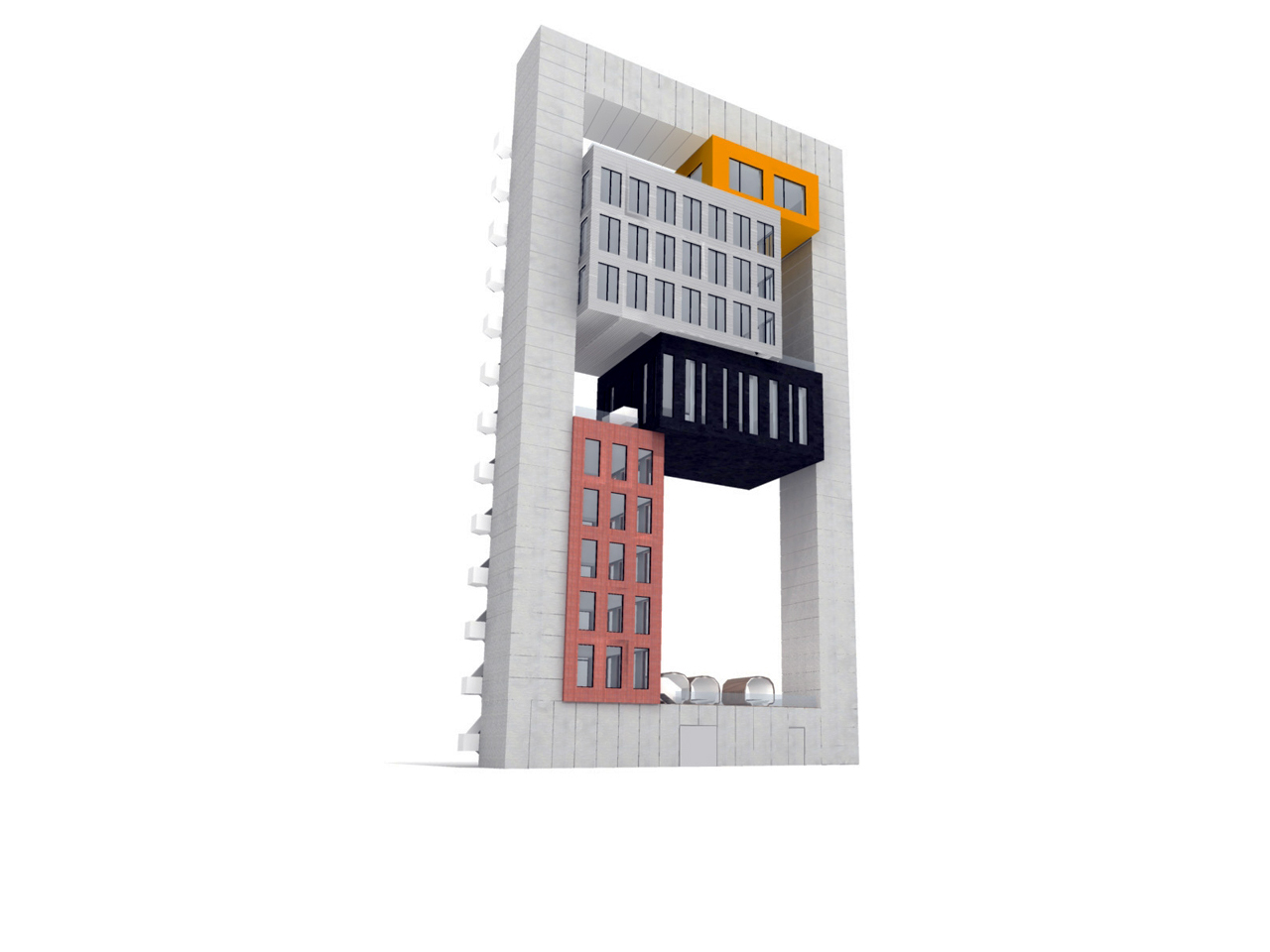
Tokyo Fashion Headquarters
An ultra-hip Japanese fashion company requested a new headquarters taller than its neighbors and visible from the Olympic Stadium. The building is a combination of height and airiness. Logically stacked, the program starts with parking in the basement, an entrance and café on the ground floor, a canteen on the first floor followed by showrooms, studio and offices, crowned with a residence. All these volumes are stacked onto a frame created by two cores and, shifting them slightly, outdoor terraces are created.
- Location
- Tokyo, Japan
- Status
- Competition
- Year
- 2007–2007
- Surface
- 2100 m²
- Programmes
- Offices, Residential, Bar-restaurant
- Themes
- Architecture
The Japanese fashion company indicated that it would be highly attractive having a headquarter on their Sendagaya site which would be taller than the neighbouring towers so it could be seen from rest of the city and the Olympic Stadium. A building that is 64 meters tall with no more than 2100m2 of floor space. A combination of height and airiness.
The program is logically stacked, starting with the parking in the basement, entrance and cafe on the ground floor, on top a canteen, followed by showrooms, studios and offices, endsing with a residence on top.
Two cores are linked on the top and the bottom, defining a frame in which the five programmatic volumes are positioned. By shifting them each volume has an outdoor terrace. A stair in the overlap of the volumes internally links the higher volumes.
Gallery
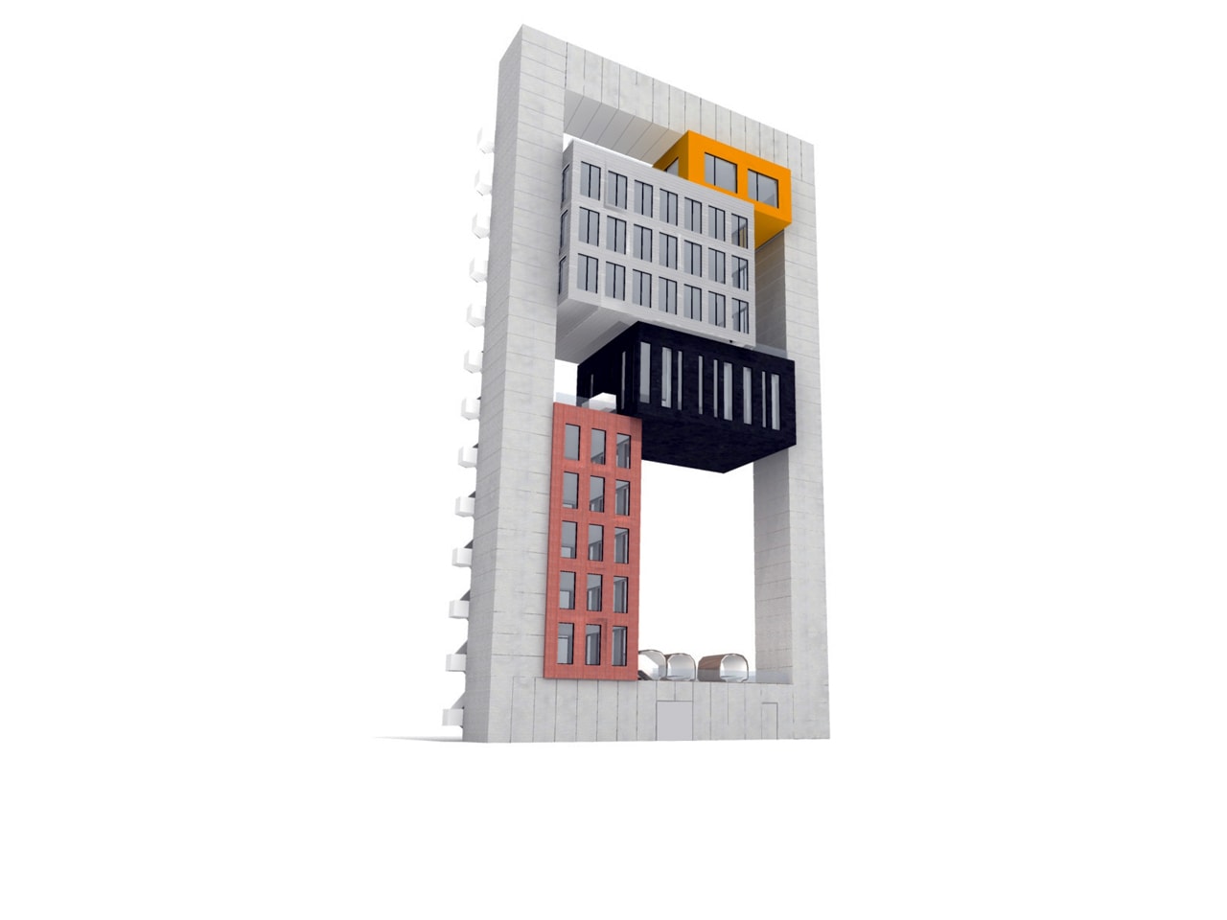
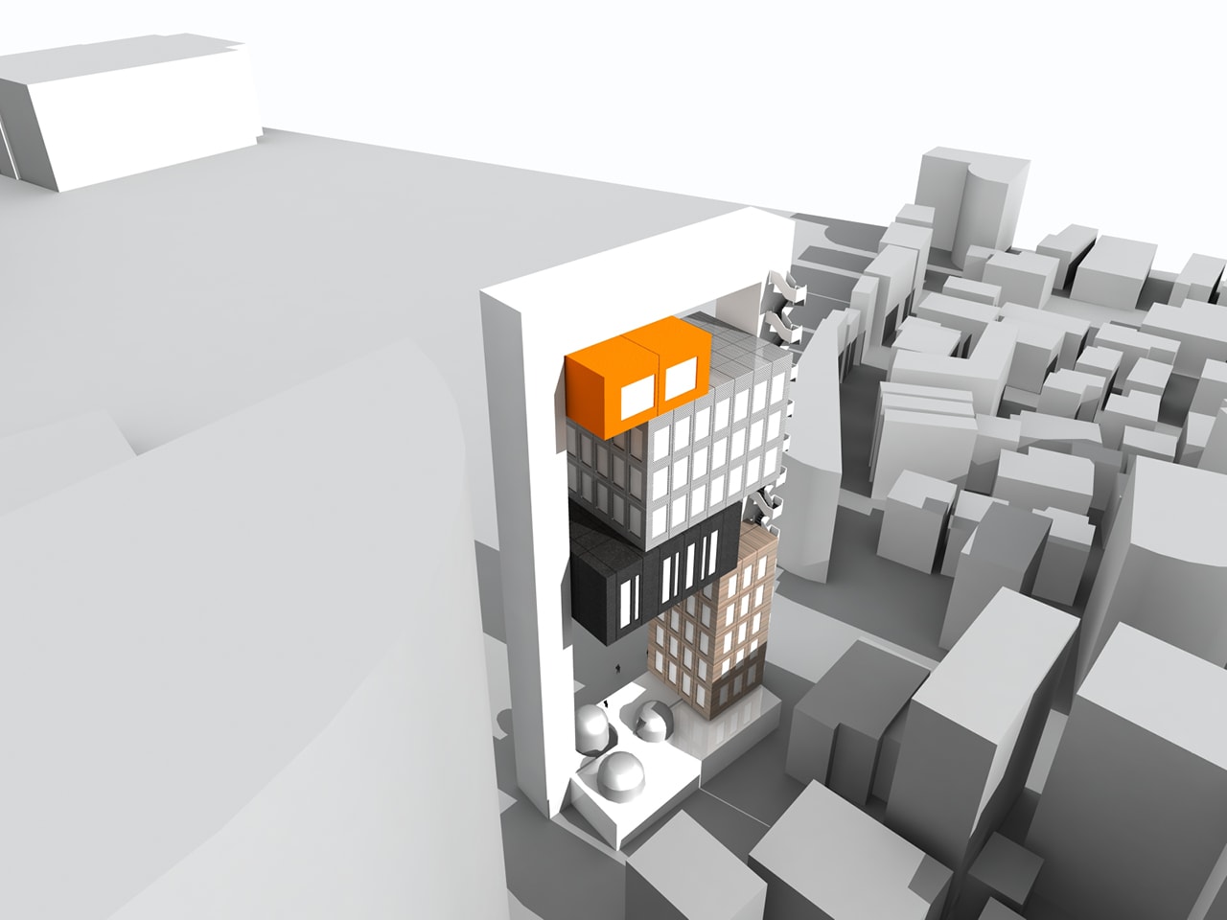
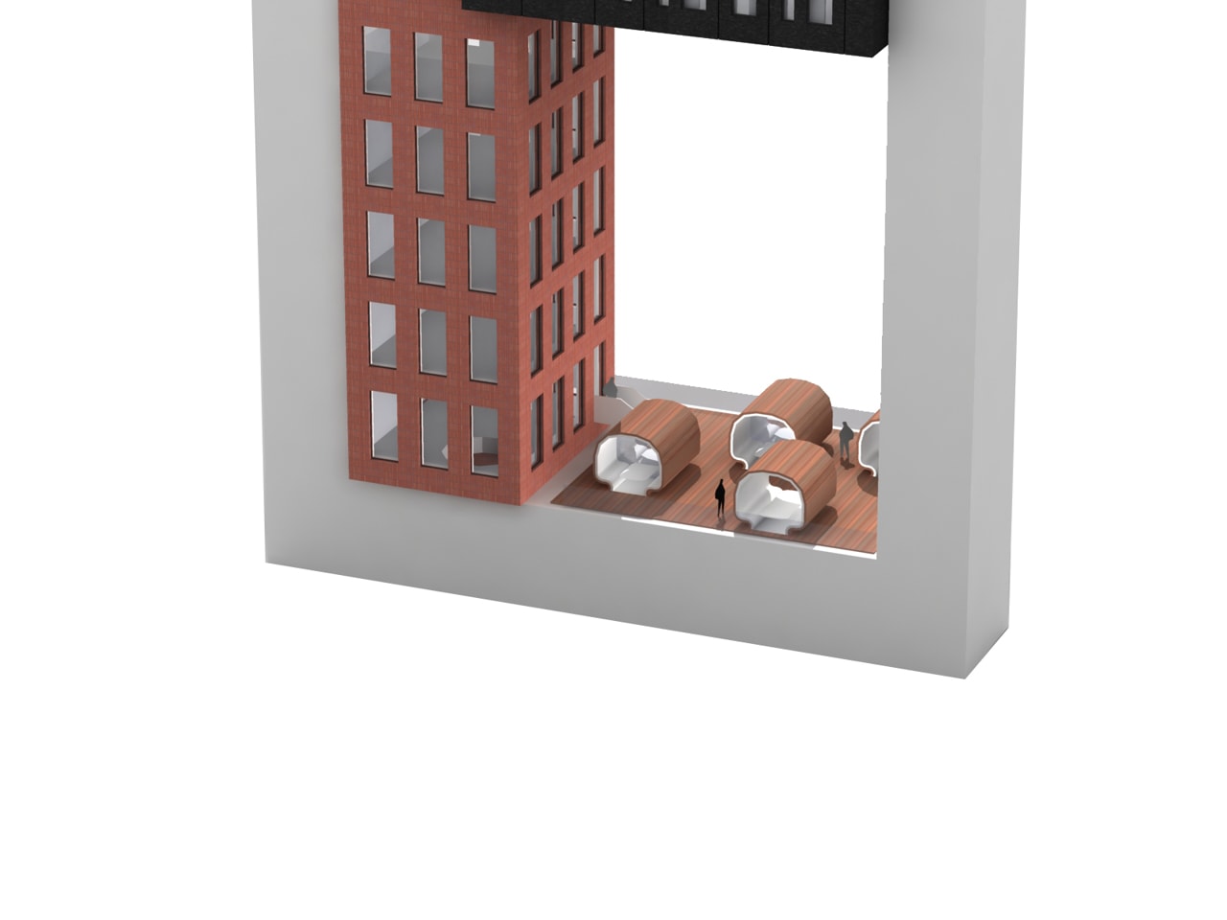
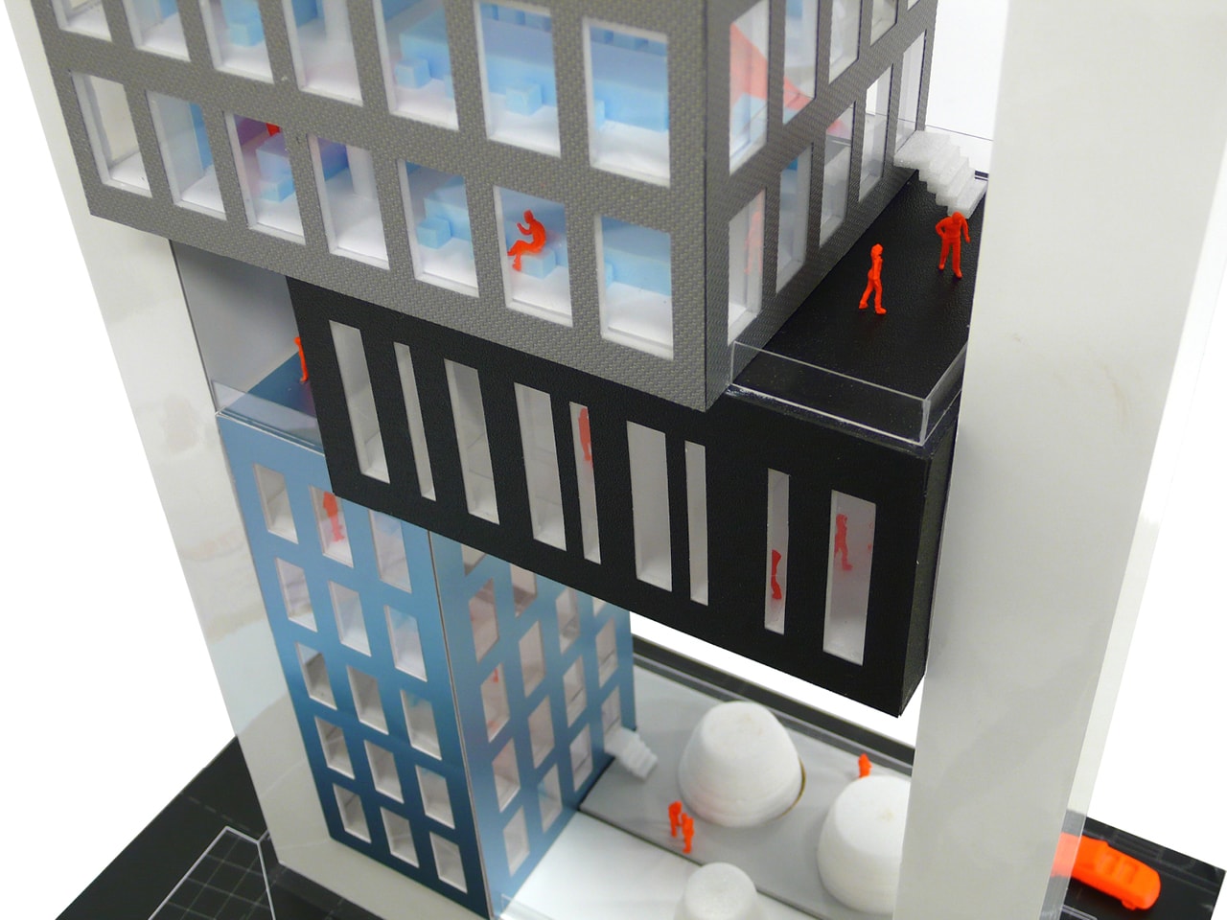
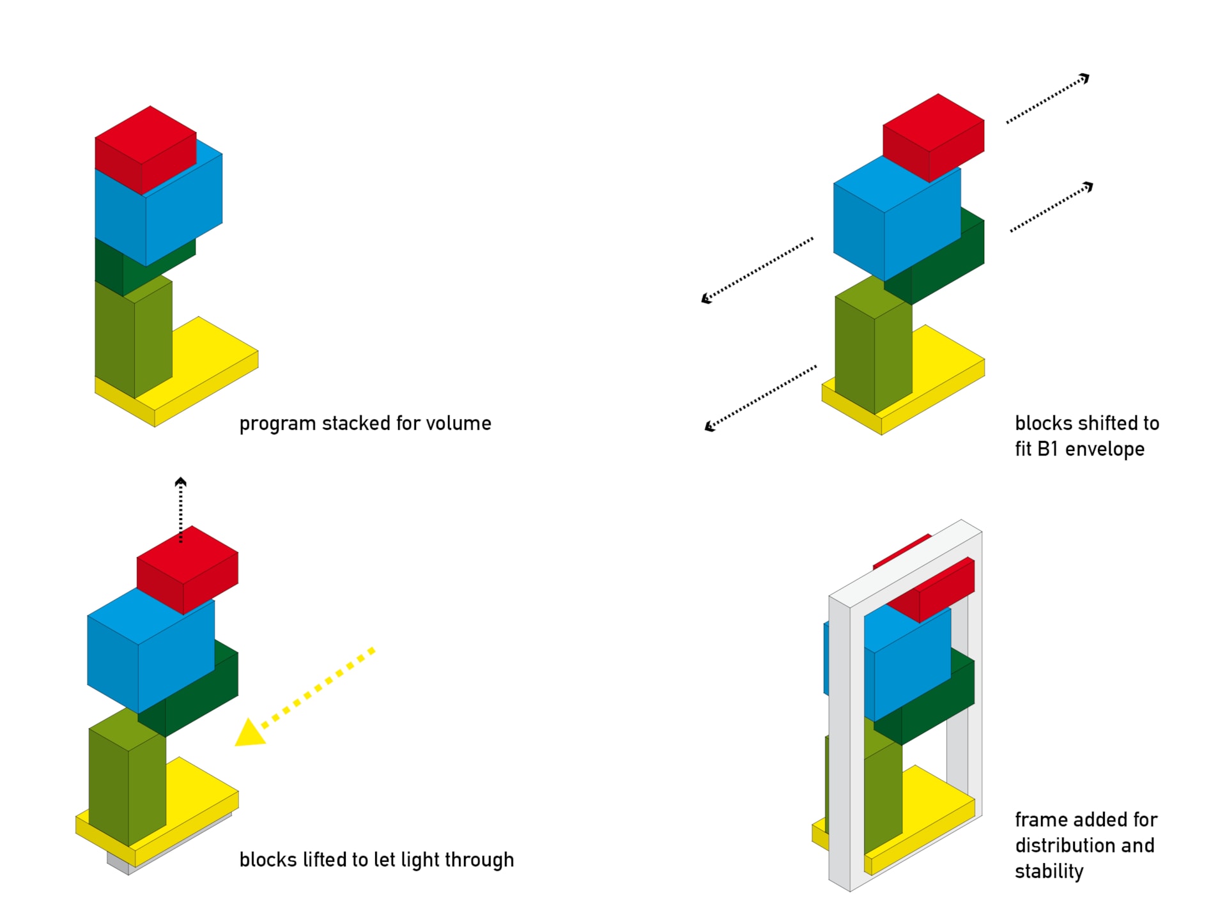
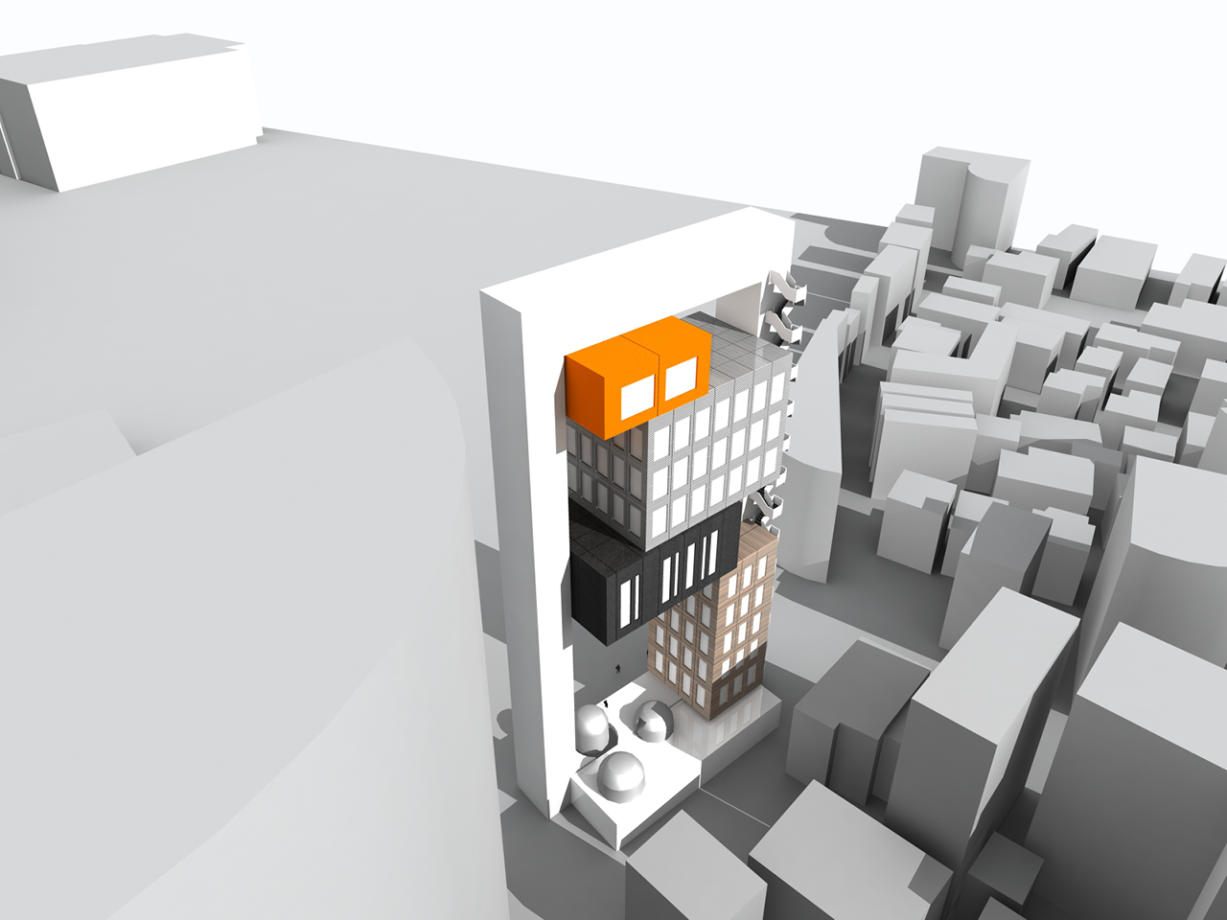
Credits
- Architect
- Principal in charge
