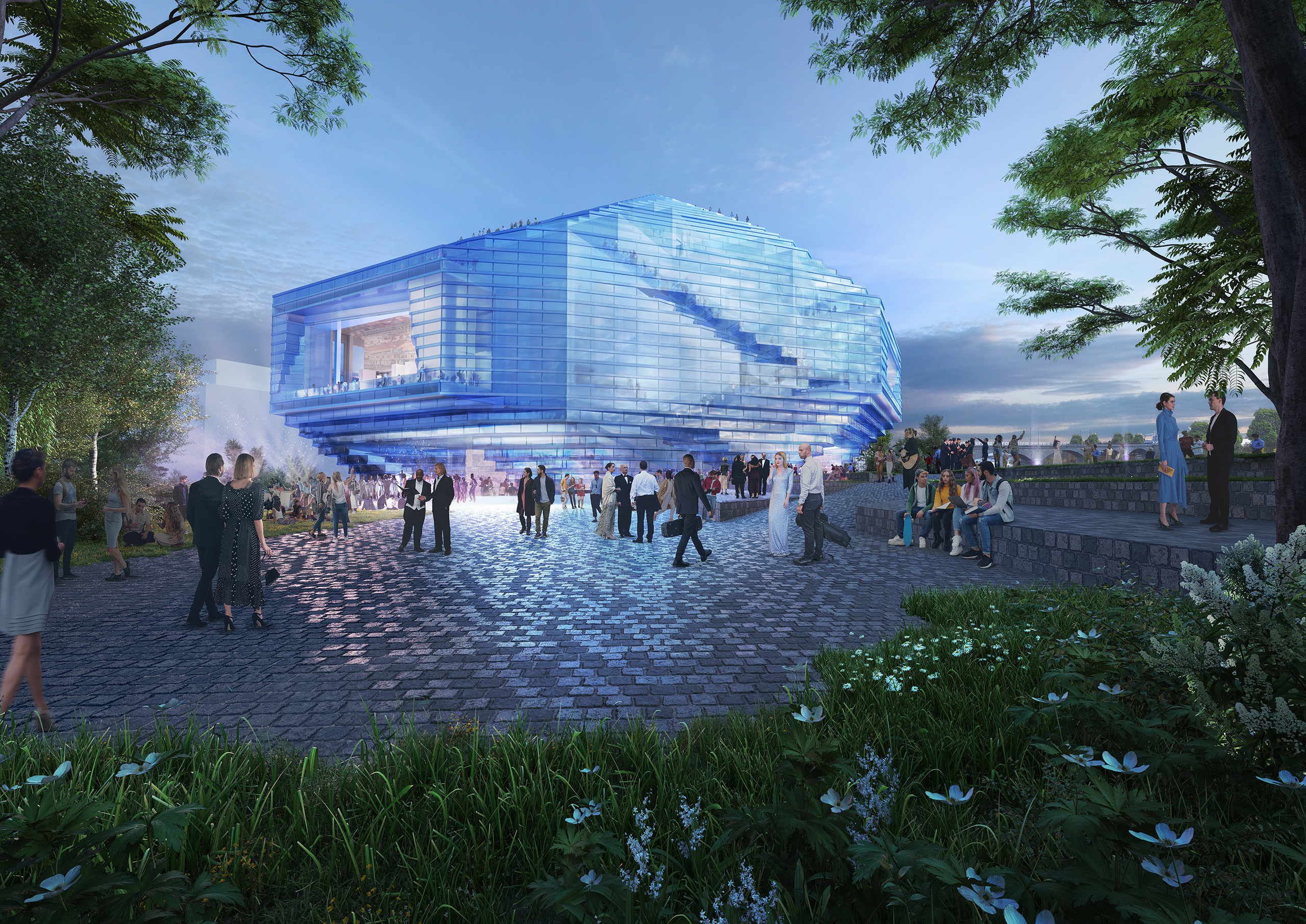
The Crystal
This proposal for the New Vltava Philharmonic Hall creates a striking and modern new gem in the cityscape of Prague. The design’s efficient stacked form, wrapped in recycled glass, reduces construction costs, maximises outdoor public space, and creates stunning views of the city. Meanwhile, it creates a place where music can happen in any place, at any time – not just the three concert halls, but in foyers, on terraces, outdoors in the public space, and at the river’s edge. At night, the inner stack illuminates the glass and results in a glowing glass crystal that casts its light across the city.
- Location
- Prague, Czech Republic
- Status
- Competition
- Year
- 2021–2022
- Surface
- 49734 m²
- Client
- City of Prague
- Programmes
- Educational, Cultural, Auditorium
- Themes
- Architecture, Leisure, Public, Culture
Below the philharmonic’s crystalline form is a public podium, which raises the ground level on the site – hiding the road along the riverside and housing the building’s logistics level. On top of the podium is an abundant, leafy landscape that reduces the urban heat island effect, optimises storm water absorption, and offers habitat for city flora and fauna. At the river’s edge, stairs and ramps draw visitors down to the water, creating broad tribunes to accommodate riverfront performances and public gatherings. This waterfront landscape also includes docking points for taxi boats and ferries, as well as incorporating the flood protection system for the site.
The focal point of this public landscape is The Crystal itself. By stacking the building’s programme in the northeast of the site, it is possible to avoid building over the metro line, reducing engineering costs and allowing more of the budget to be invested in architectural quality, while also maximizing the space for the public park at the base. This will be a place not just to enjoy music, but also to visit and engage in concerts, picnics, and casual meetings alike – a place for residents and all of Prague.
On the ground floor are the entrance hall, the vestiaries, the information point, the welcoming area, the shop, and a café restaurant. The entry hall provides an engaging visitor reception, with the music school directly connecting to the plaza and the city, ensuring activity around the clock. The surrounding walls of the entrance lobby form tribunes to casually linger and watch the concertos. At the edges, majestic stairs and escalators draw visitors to the level of the music halls.
The three performance halls sit on the level above, all oriented in the same direction in order to share a collective back of house at the building’s north side. Between the stack of programmed spaces and the crystal’s outer layer is a “3D foyer” that envelops the whole building. The façade opens up to a variety of terraces with spectacular views over the city and towards the castle. The top of the building includes the restaurant and its outside terraces, and above this, the management offices and accommodation for artists-in-residence. On the very top level is a panoramic viewing cupola over the city.
The 1,800-seat great hall incorporates the acoustic advantages of a “shoebox”-type concert hall with the audience experience of a “vineyard”-type. Within the shoebox form, terraces of audience seating float in a vineyard-style arrangement, on top of columns. Printed on the inner walls and elements of all three concert halls are panoramic images of the city of Prague, which could be developed through collaborations with artists, celebrating the building’s location even in a closed environment. All three halls also have a window with manoeuvrable shutters. When open, they provide a view of the city, and when closed, they create dynamic interior atmospheres where the print merges with reality.
The building’s outer skin comprises a multitude of recycled glass facets. Comprising both horizontal and vertical elements, these integrate solar panels to collect energy on the upper levels, while the horizontal elements also provide shading, especially during the summer months. Added to these approaches are geothermal energy, passive ventilation strategies, thermal storage, and a groundwater-cooled reversible heat pump that combine to dramatically reduce the building’s operational carbon emissions.
Lights on the skin illuminate the central stack of music halls, forming a glowing ‘gem’ that casts light across the city - a new element within the Prague cityscape that finds a balance between the classical and the contemporary, the rational and the emotional, Czech glass and solid culture, stability and frivolity, modesty and grandeur.
Gallery
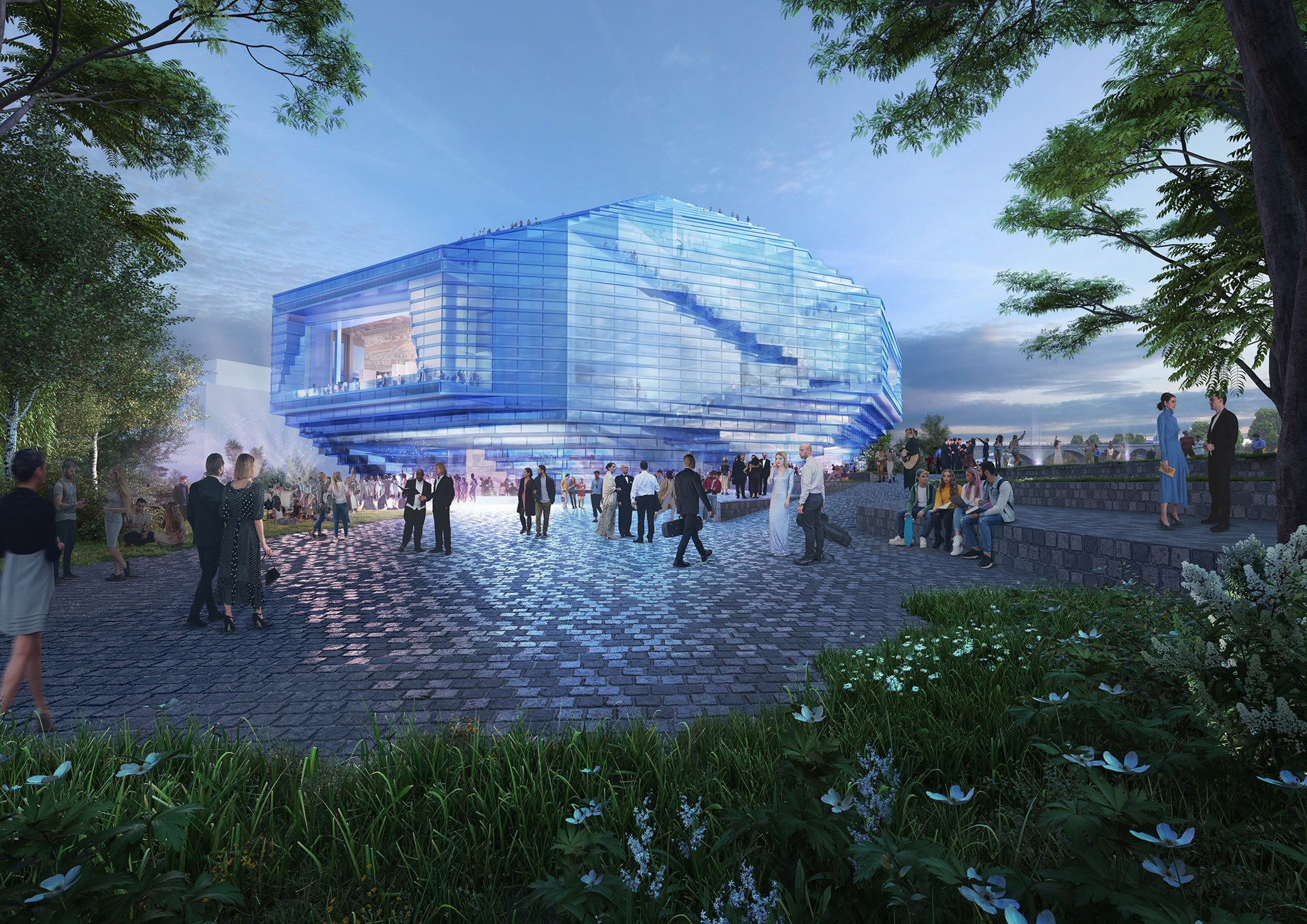

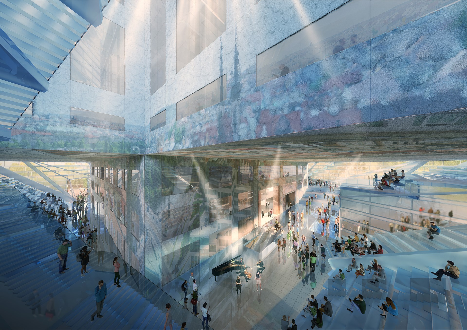
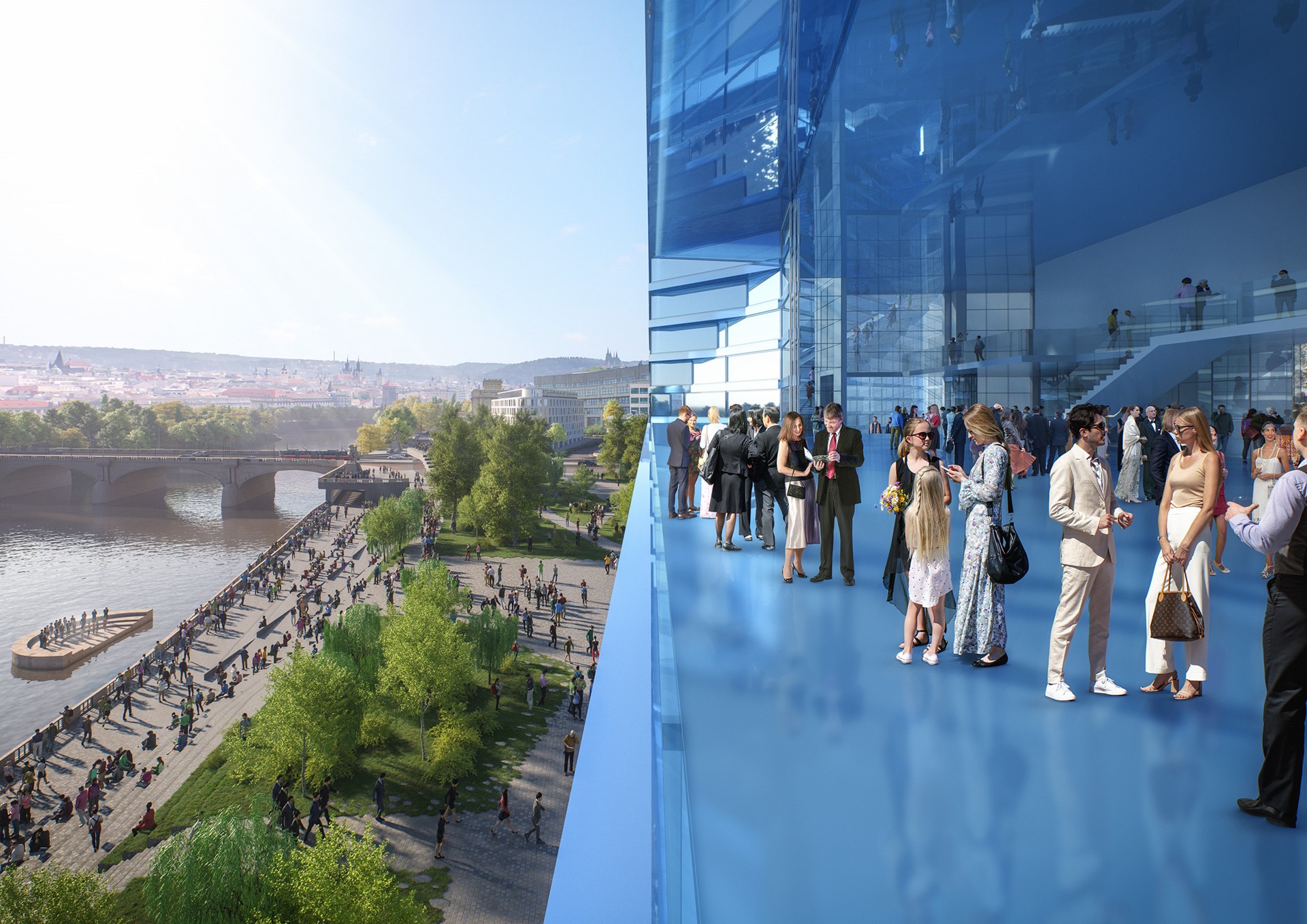
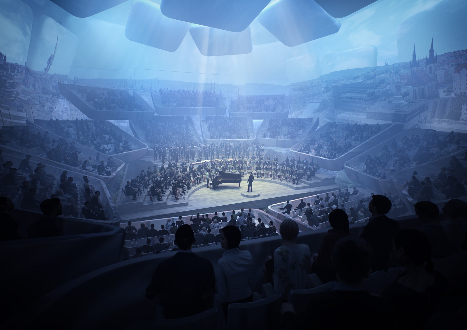
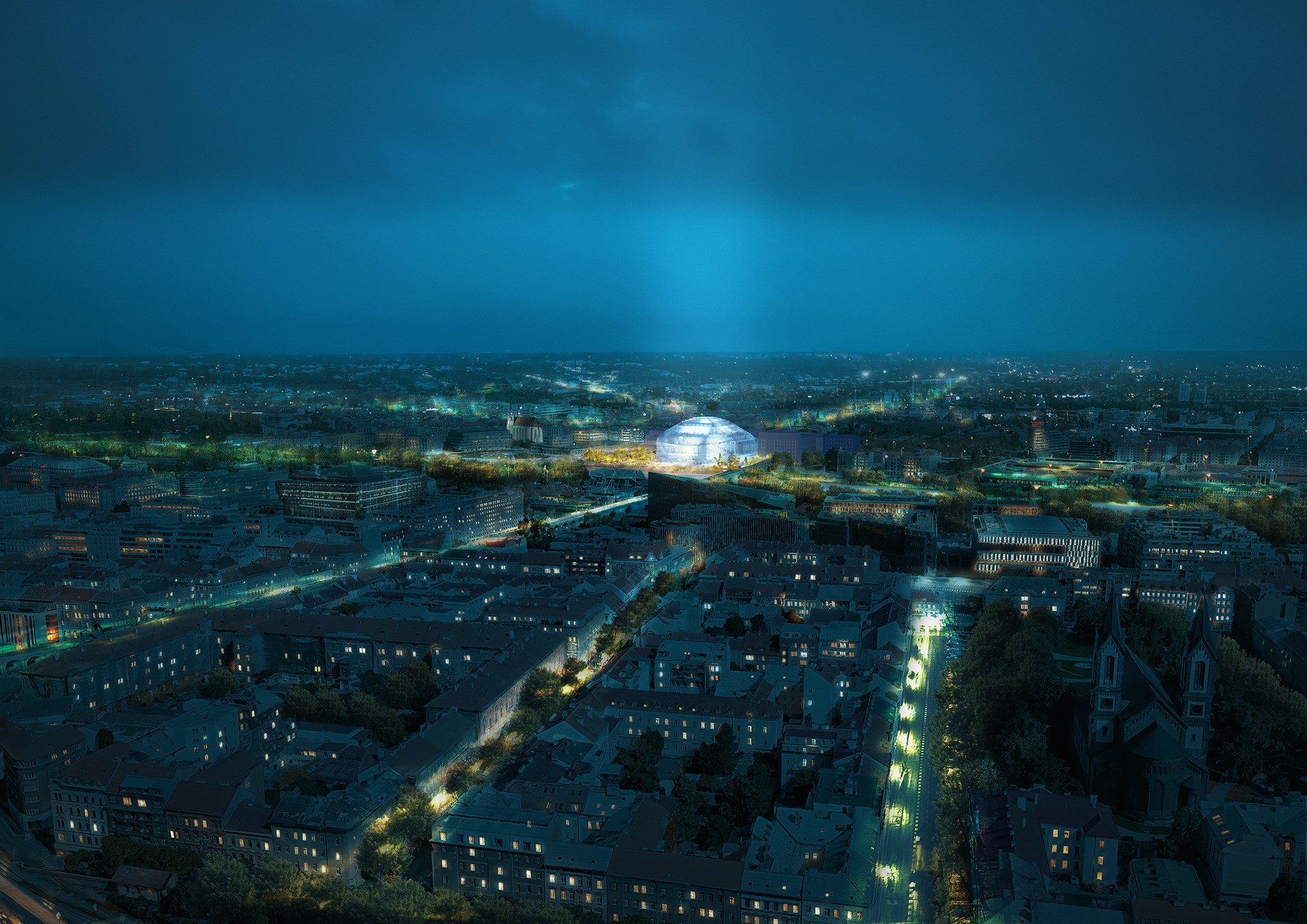
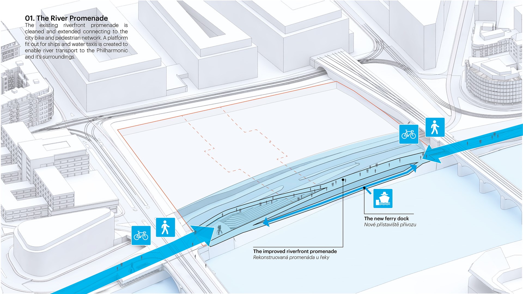
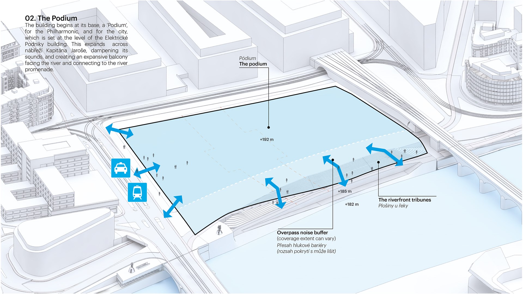
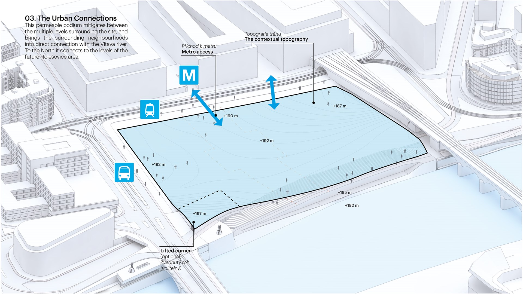
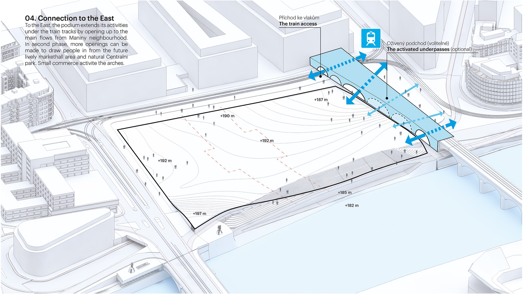
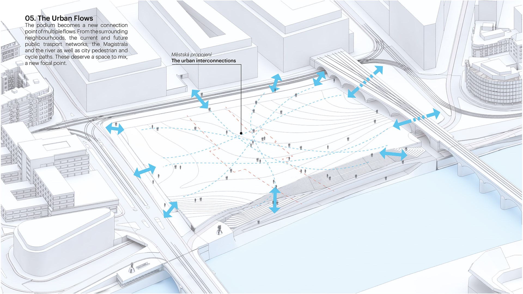
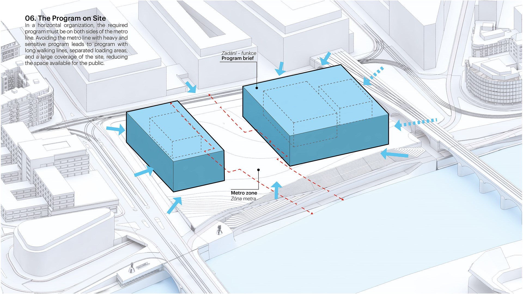
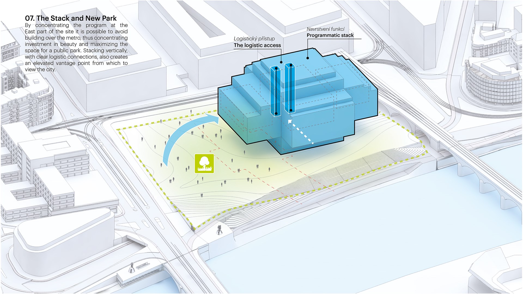
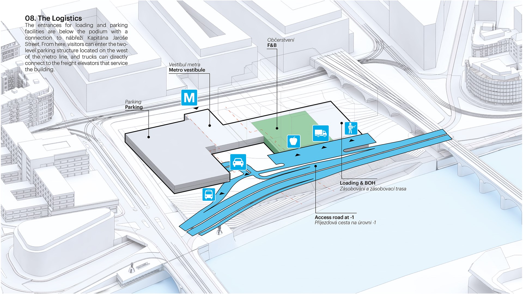
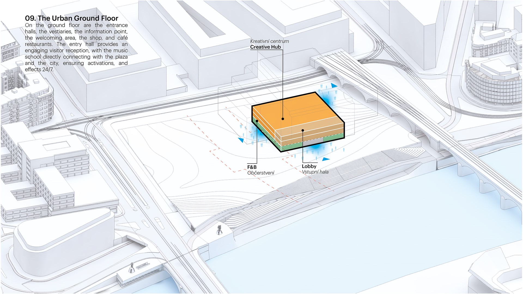
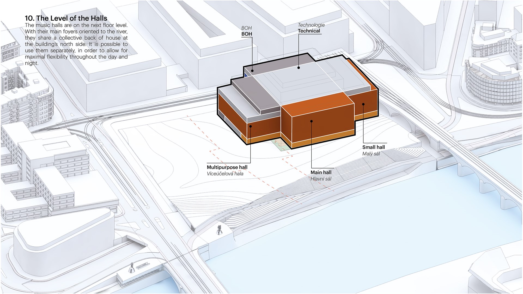
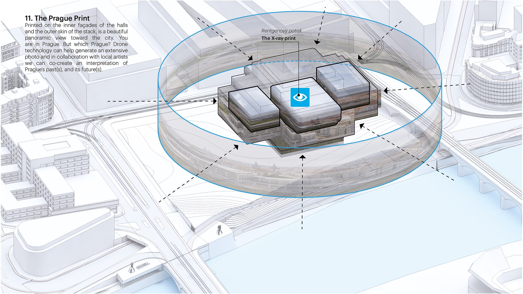
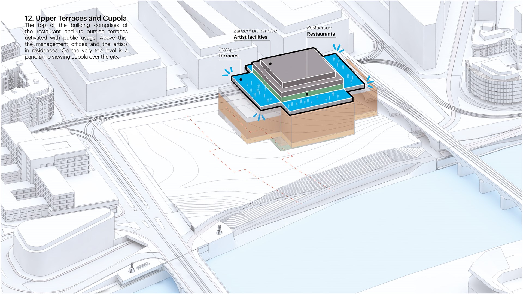
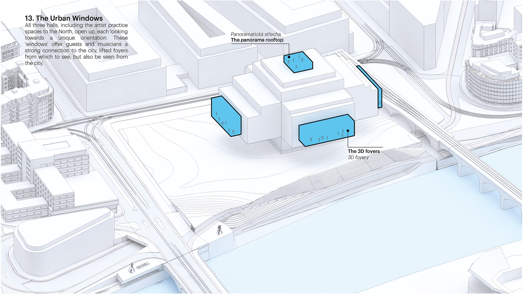
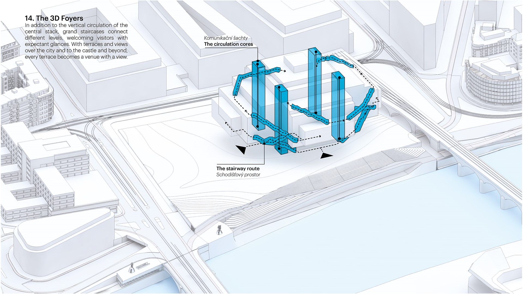
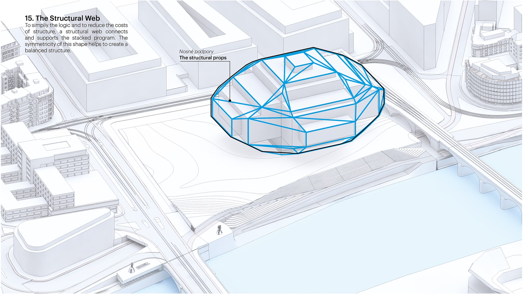
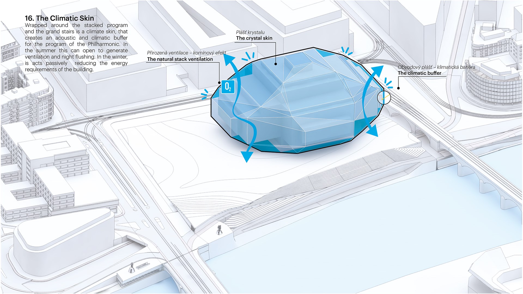
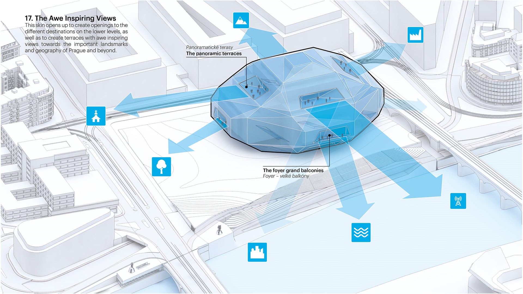
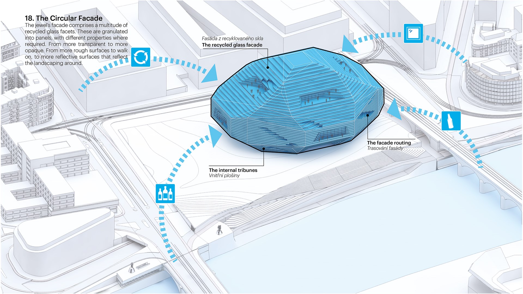
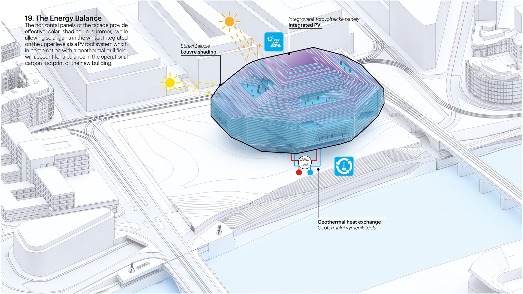
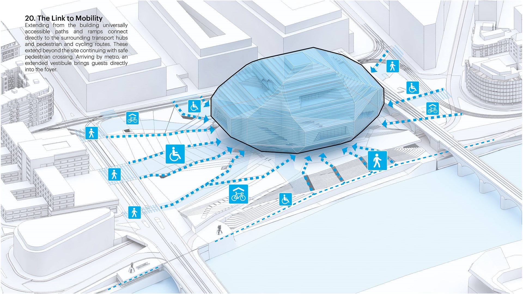
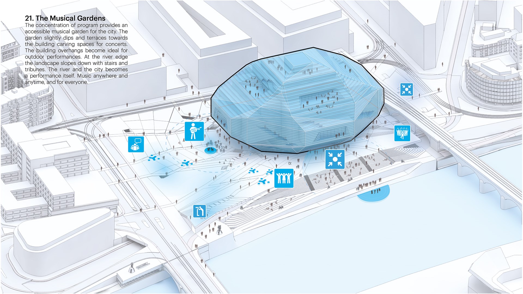
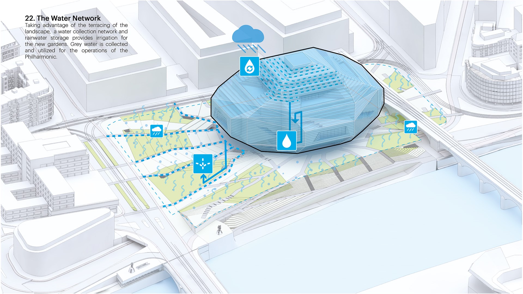
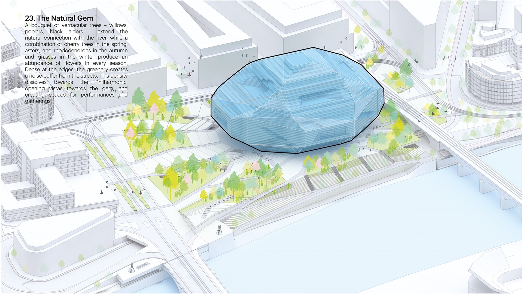
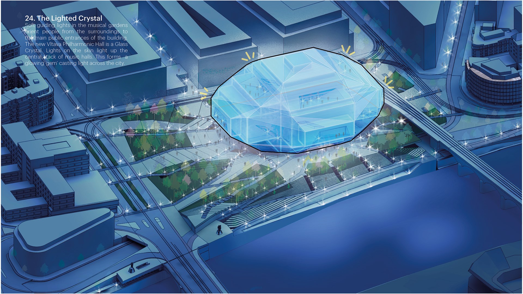
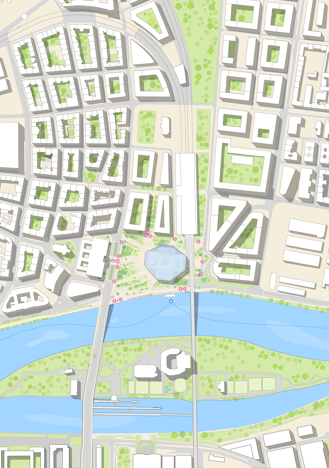
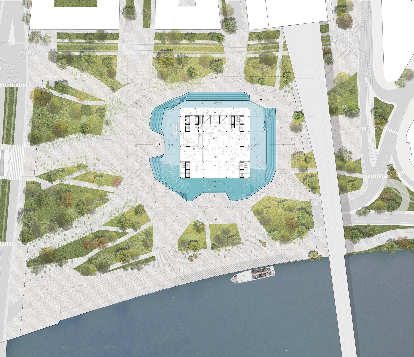
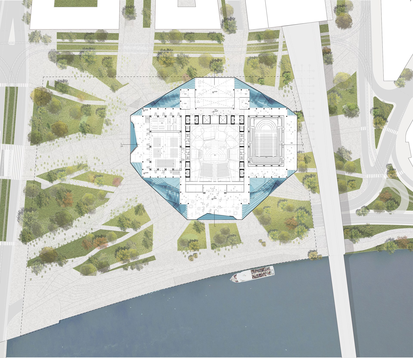
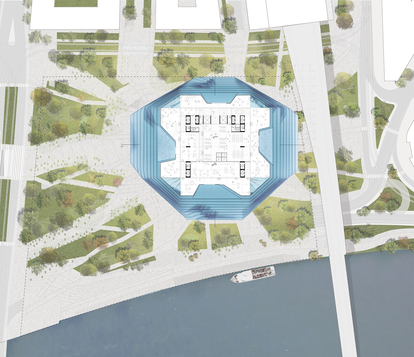
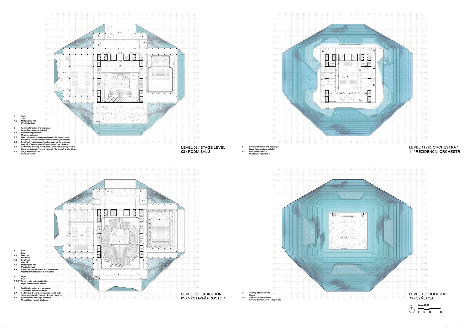
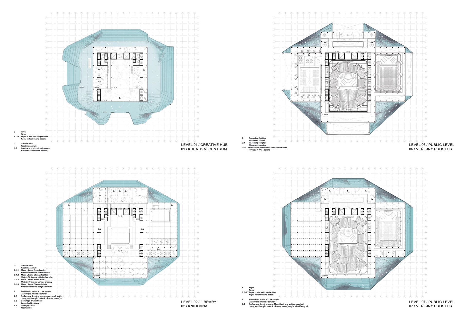

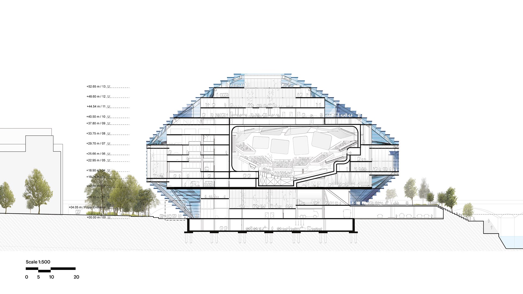
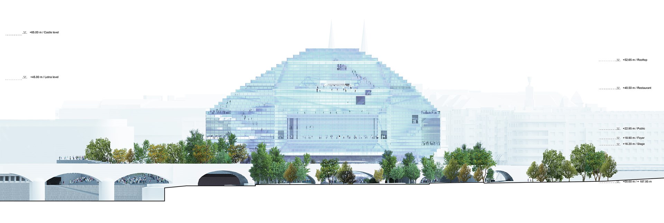
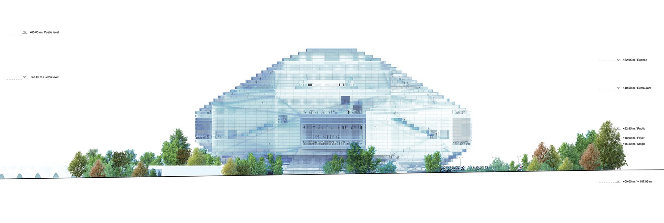
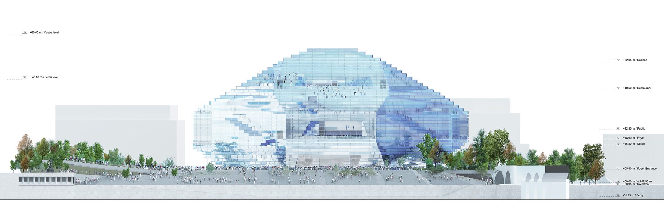
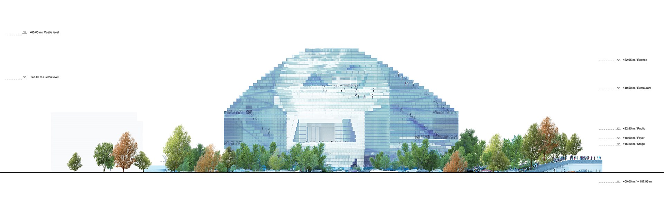
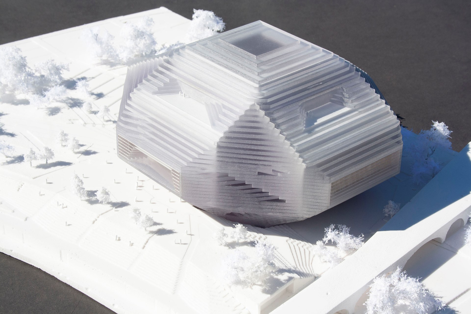

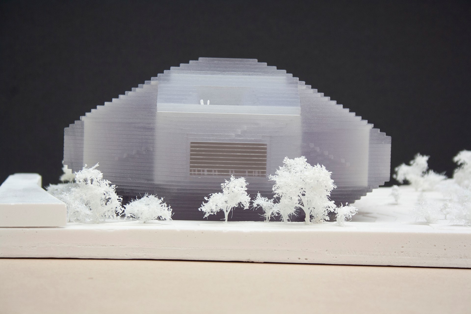
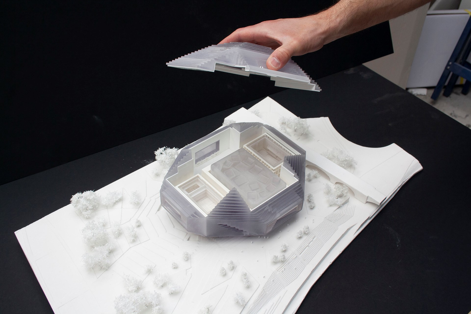
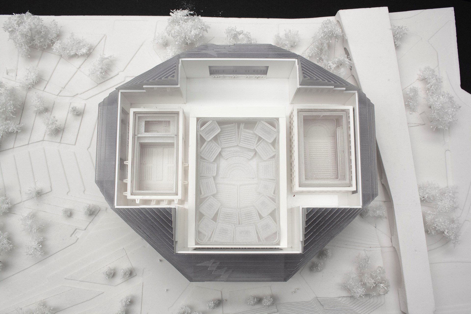
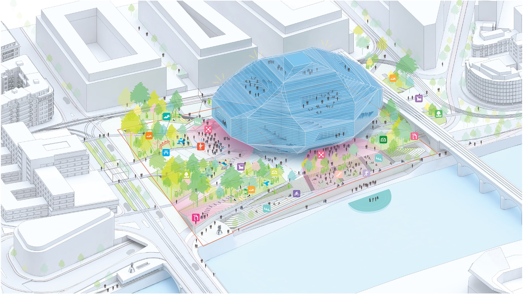

Credits
- Architect
- Founding partner in charge
- Partner
- Design Team
- Project coordination
- Strategy & Development
- MVRDV NEXT
- Visualisations
- Copywriting
- Sustainability expert
- Partners
- Co-architect:
- AED project, a.s.
- Climate engineer:
- Transsolar
- Acoustics expert:
- Kahle Acoustics srl
- Acoustics local team:
- Aveton
- Structural engineer + MEP:
- Thornton Tomasetti
- Structural engineer local team:
- Nemec Polak
- Cost calculation:
- RLB
- Landscape:
- Topotek1
- Scenography:
- dUCKS
- Glass industry:
- Lasvit
- Model:
- Madebymistake