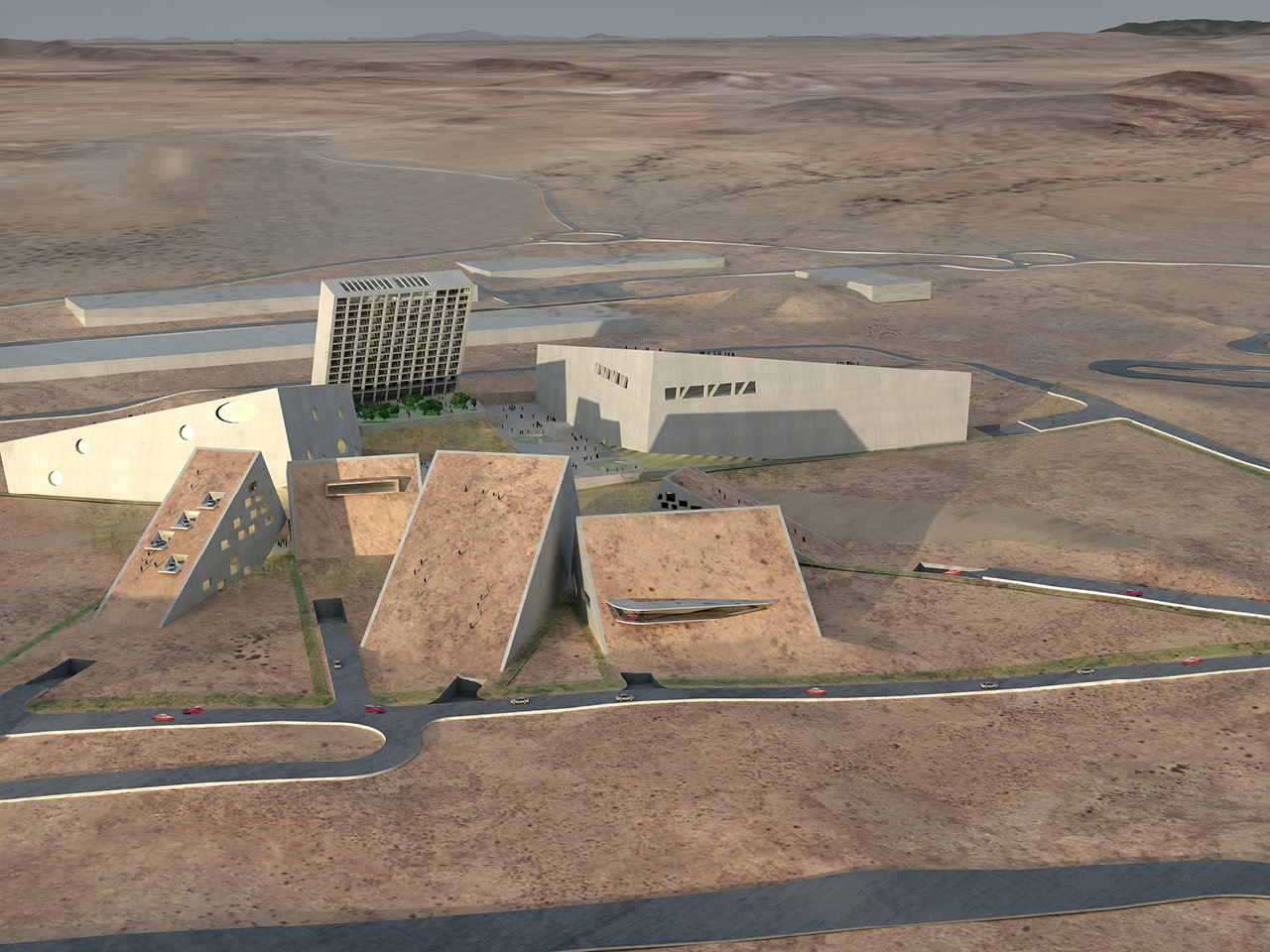
Motorcity Alcaniz
The combination of the racing activities and the dry, arid landscape gives the new Alcañiz race track area a distinct character. Its development can be easily compared with Las Vegas. But can we learn from Vegas again? More ecology? Less gambling? More leisure based on the powers of the landscape? Maybe instead of an artificial new icon, that specific contradiction, this specific situation itself can lead to an outstandingly remarkable development and approach.
- Location
- Alcañiz, Spain
- Status
- Competition
- Year
- 2007–2007
- Surface
- 70000 m²
- Client
- Ciudad del Motor de Aragon s.a.
- Themes
- Architecture, Leisure
Each of the different programs have there own phasing, size and character.
By positioning them close to each other, they can share their parking, they can create a climatic pocket and they can share a collective plaza. And the rest of the grounds can be used in the future. This creates a compact settlement that enlarges the possibility for remarkability in the vast open landscape. By covering the undeniably huge roofs of the program with the found material (red sand, stones, small plants, vegetation), the buildings can obtain a heavy roof that can act as temperature buffer for the program.
The buildings gain a more ecological and natural character. They "blend" in with the landscape. By lifting the edges of these buildings just slightly a pleasant shadowy plaza can be created for access and activities. For each of them, the lifting act opens a glass facade for views from the program to this plaza. And vice versa.
The roofs of these pieces of earth can turn into mini parks, for each programmatic block, with trails, viewing points, tribunes. The walls of these emerging blocks are conceived as concrete walls that act as beams for the cantilevers. The concrete allows for a climatic buffer and is pigmented white to increase solar reflectance. It makes a strong contrast with the sandy environment, creating the sensation of an oasis. Windows are cut out where functionally useful. Their differentiation gives character and orientation.The different programmes are thus conceived as pieces, as "stones" of the desert. Together they form gradually a new remarkable rock or even better: earth-formation.
By making a new northern road, together with the existing planned road along the tribunes of the track, a ring system can be created. This allows for access to any possible building, now and in the future, while keeping a potential central pedestrian spine over the site. Per phase, a parking element has been foreseen that fulfils the wishes of the parking of that phase. They are designed on one or two levels depending on the amount of cars, thus avoiding long walking distances to the destinations.
They are covered with a roof that will be used as a plaza. They thus cause comfortable shadowy parking places. The parking has been used as a cooling device. Small ribs with stones are positioned in between the parking rows.They form a reservoir for cool air, which can help to cool the buildings as the plaza.The parking garages are connected with each other by closable connections, allowing for flexibility as for creating fire compartments.
Due to the phasing, the positioning of the buildings, the orientation towards the sun and the height differences, the collective space in between the buildings turns into an intriguing puzzle of landscape pieces. Each building can have its own program. Different vegetation, different character, different water treatments, different leisure programs.
A playground in front of the mall, an aromatic garden next to the restaurant, an olive orchard in front of the administration, fountains at the sports building etcetera. They form together a lush environment, which together with water treatment enlarge the cooling capacity of this oasis. The gardens are connected through ramps and stairs.
Gallery
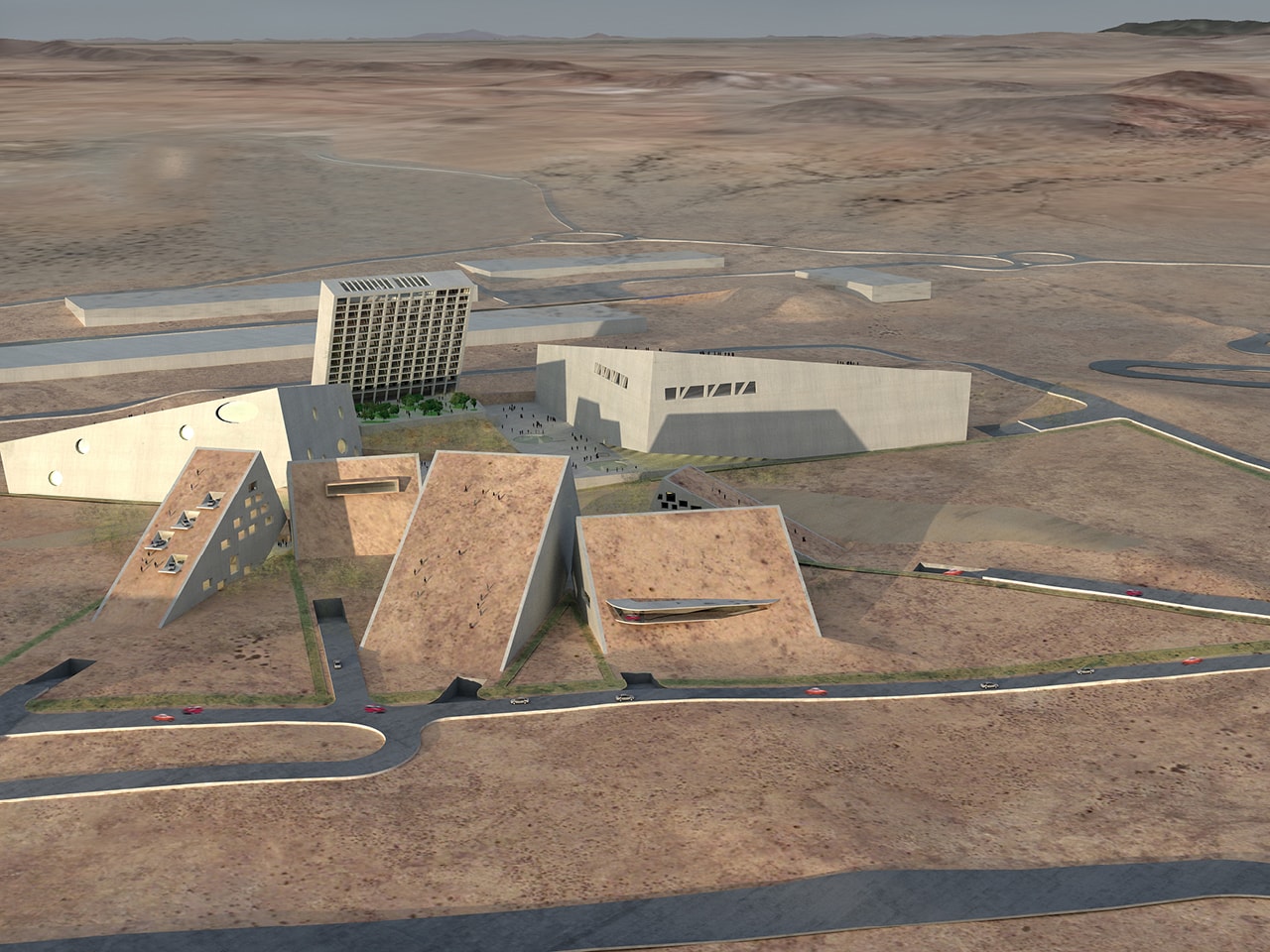
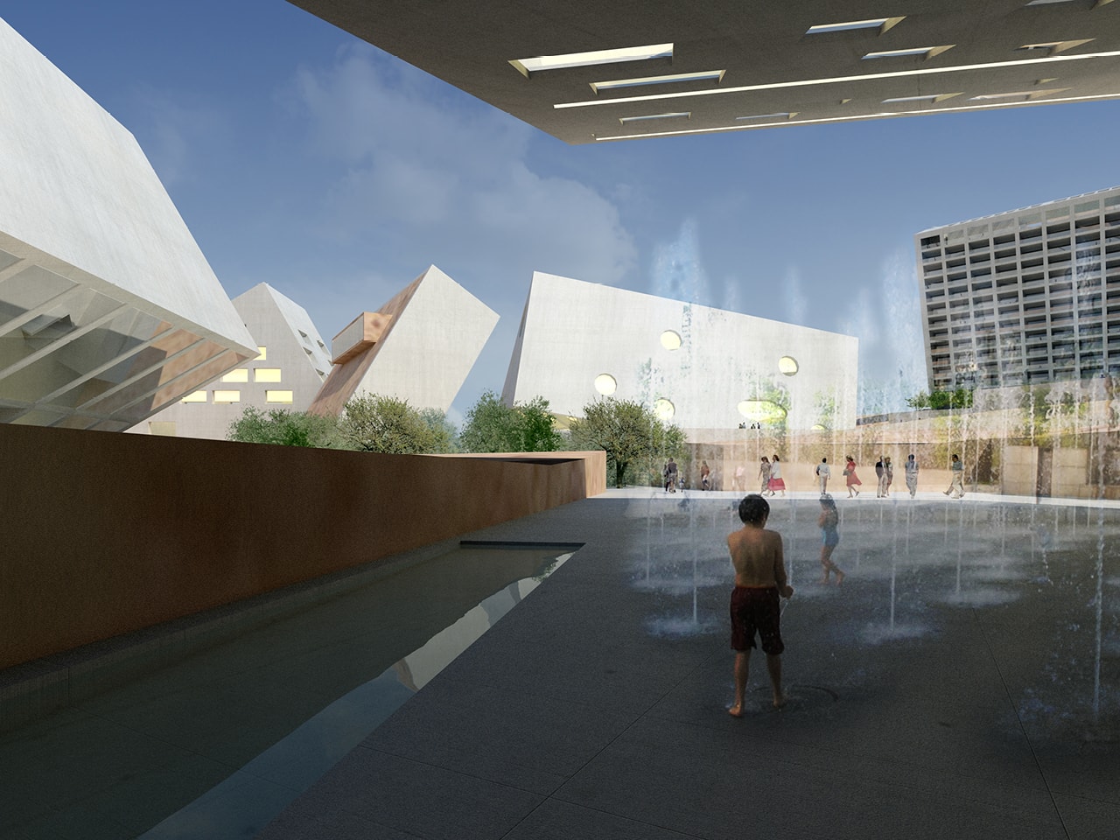
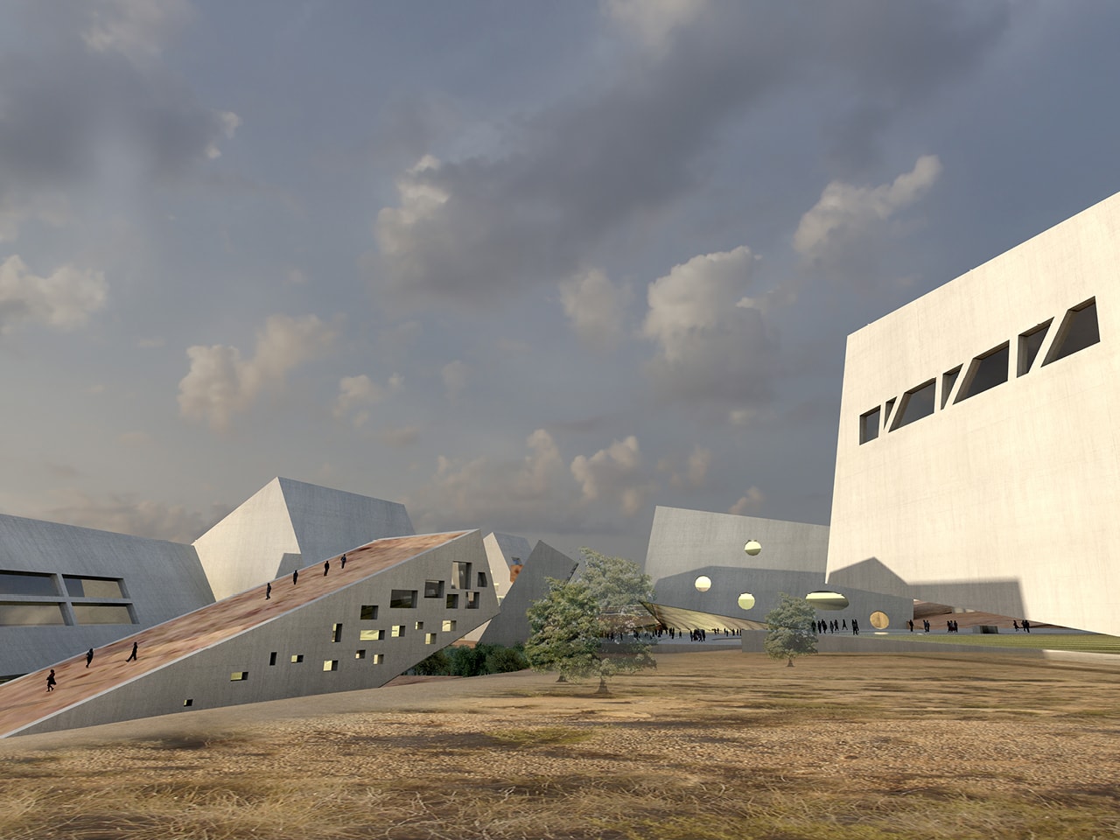
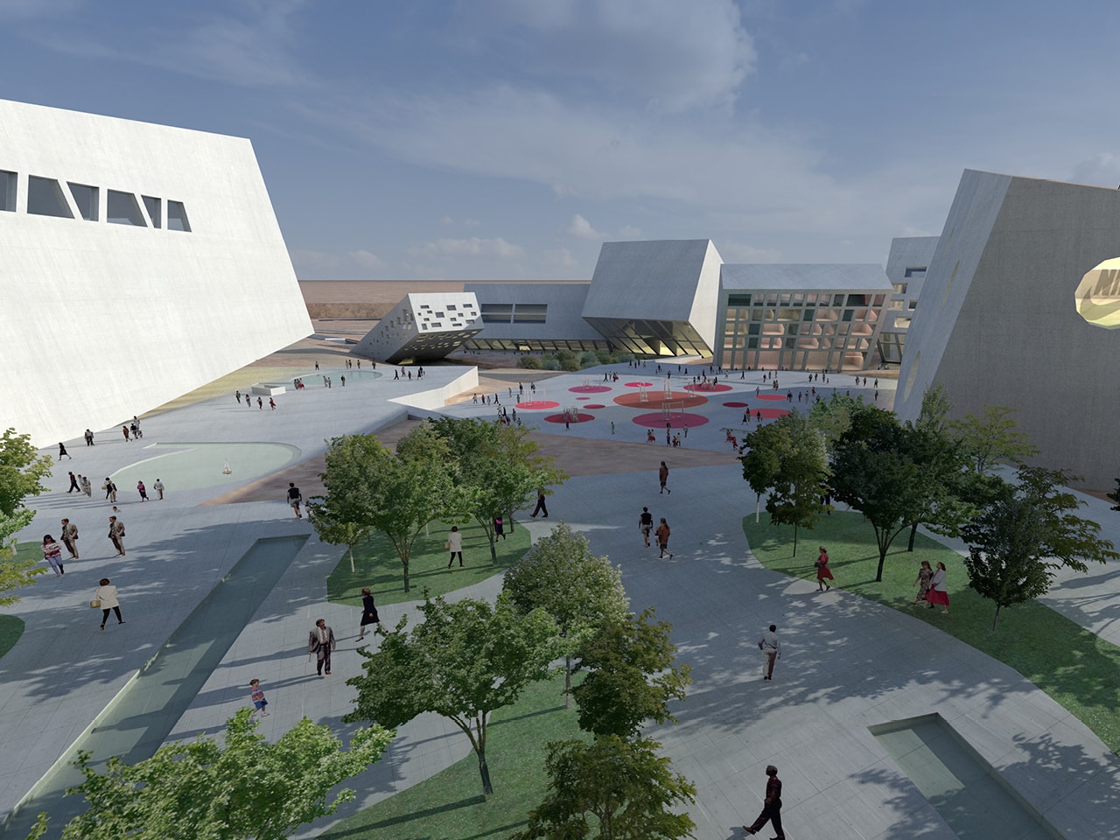
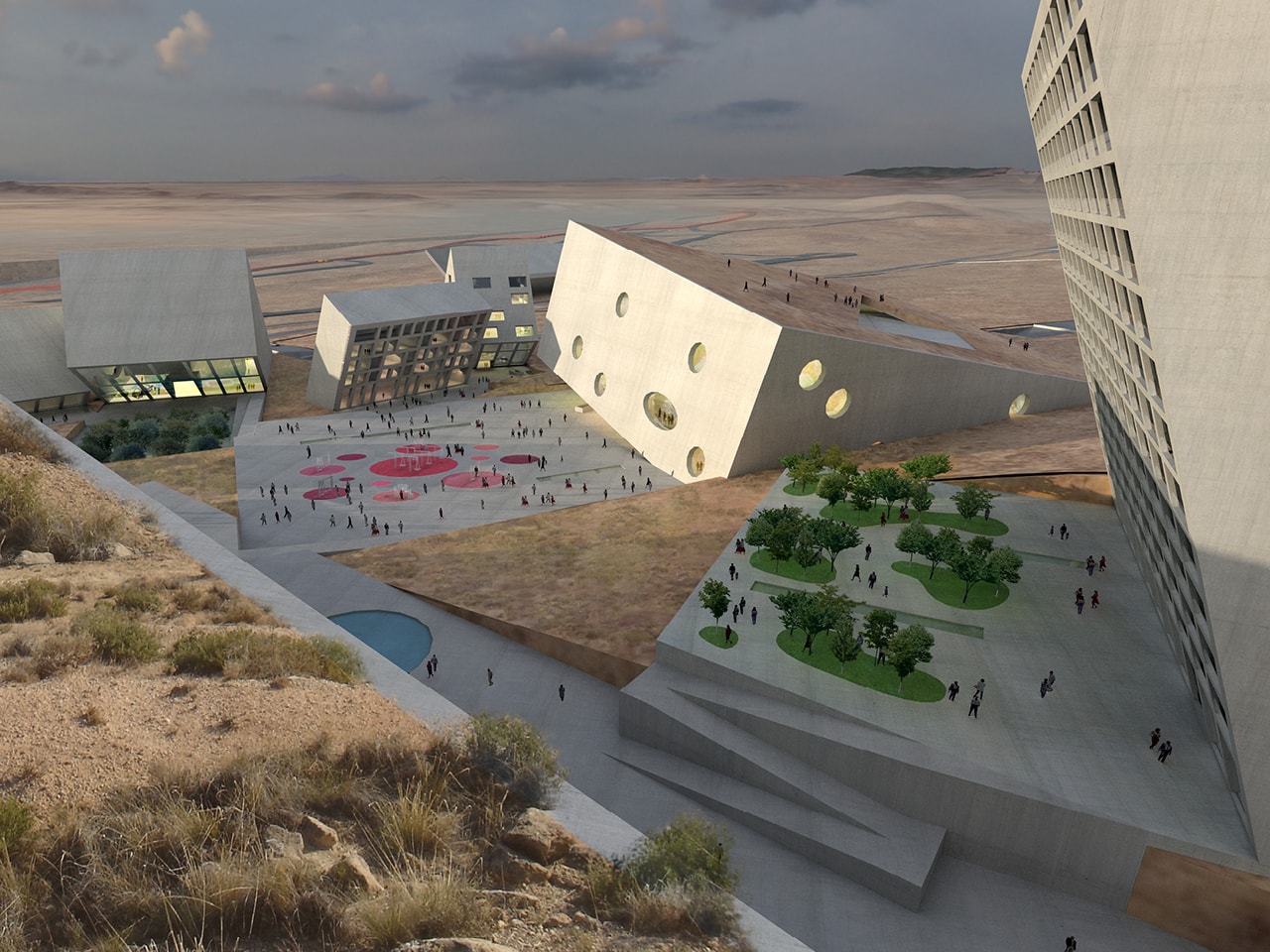
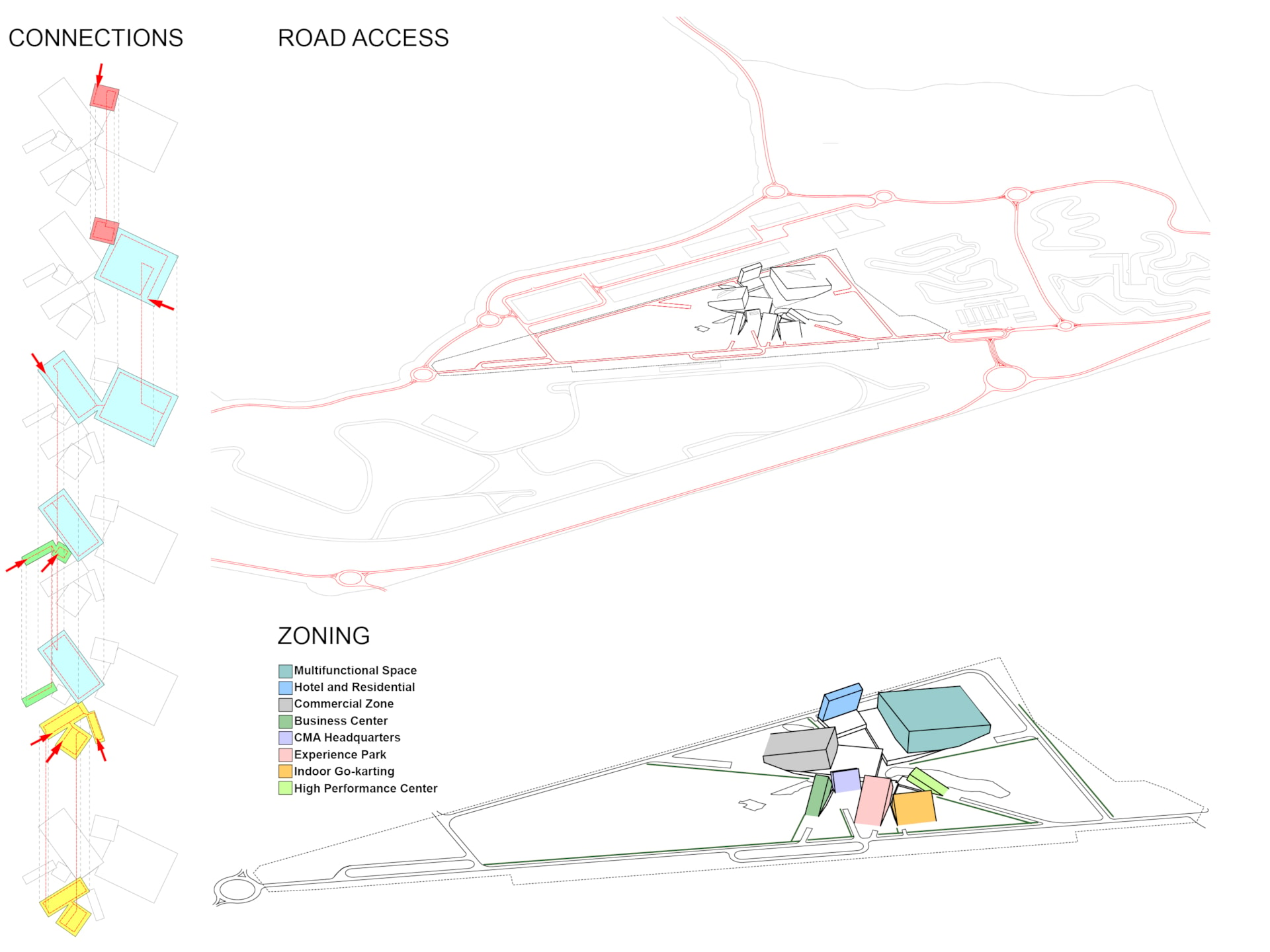
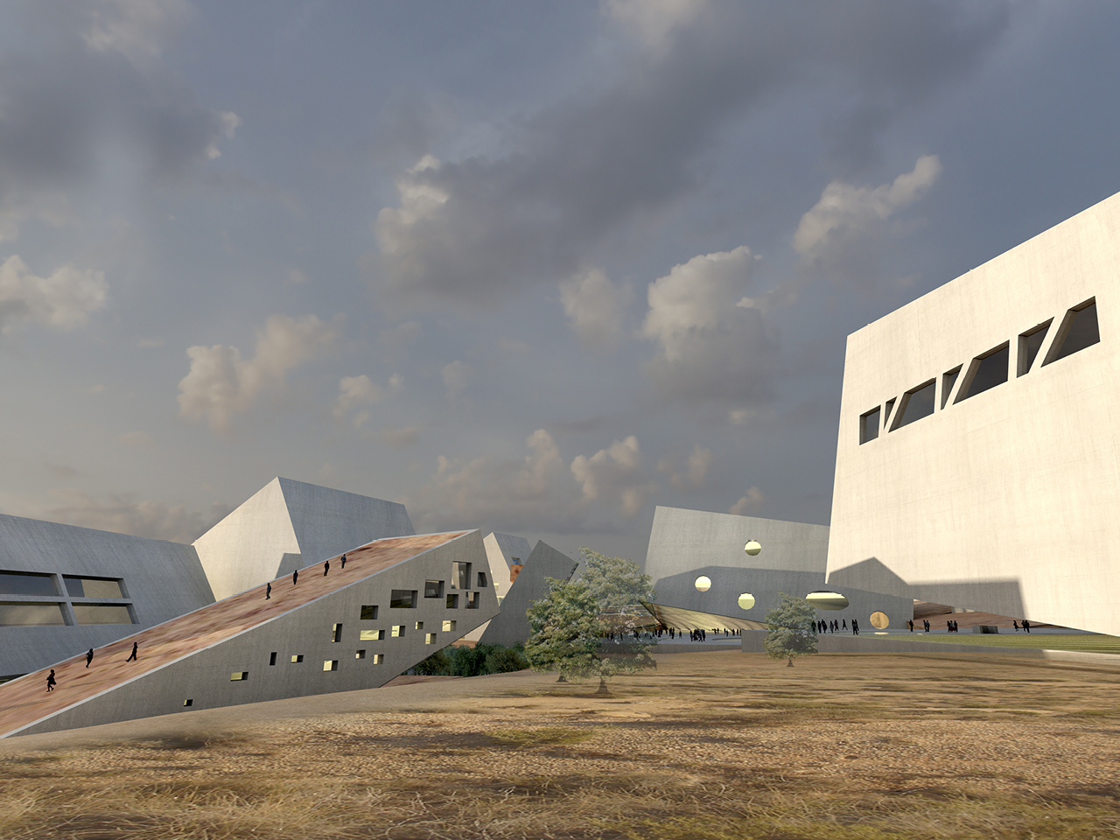
Credits
- Architect
- Prinicpal in charge