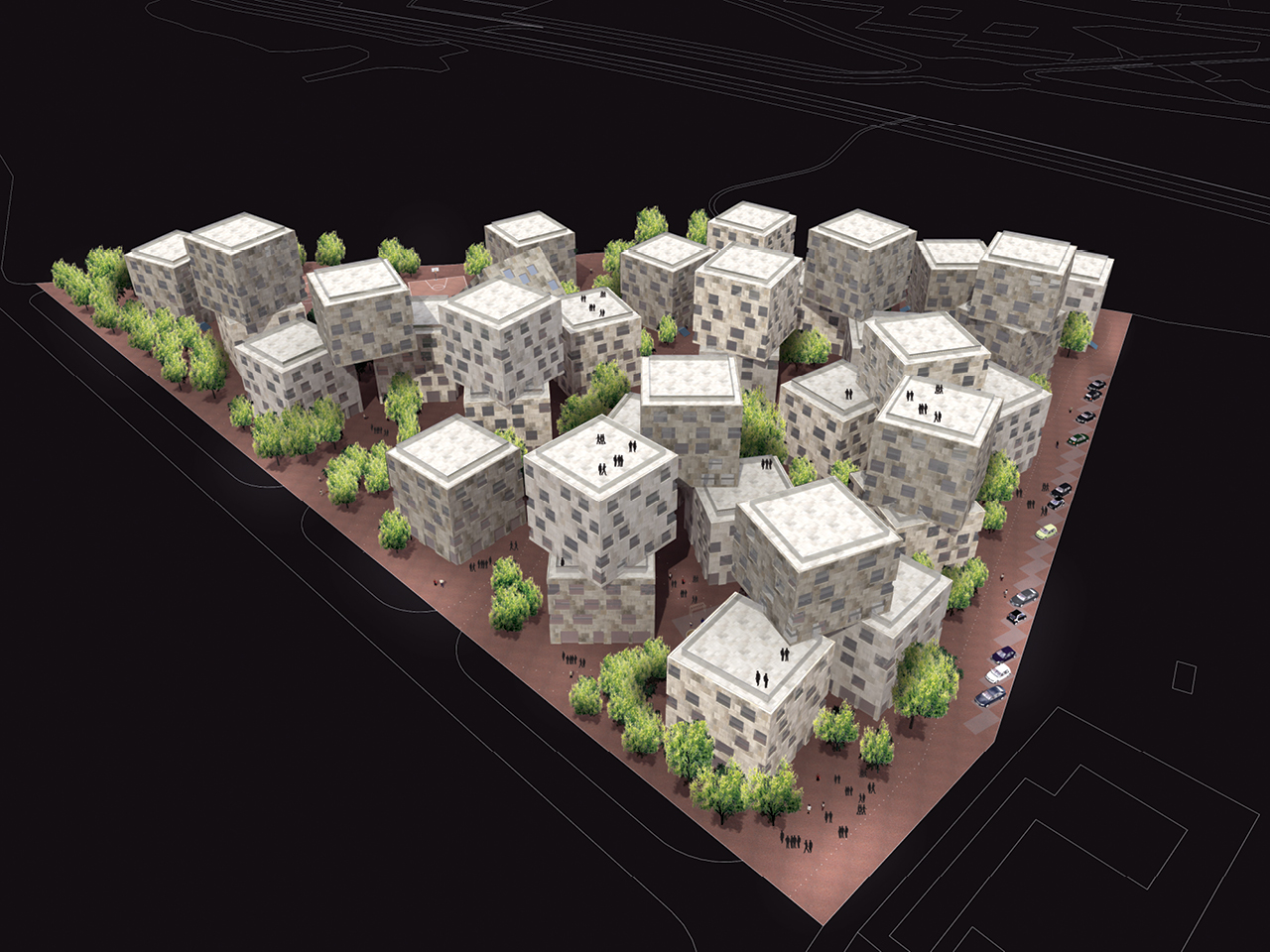
Logroño Cubes
What can be done on the outskirts of the city of Logrono, in a no-man’s land between former farmhouses and retail structures? What effect can a relatively small housing development actually have in such an area? Can its relative isolation lead to a ‘freshness’ that garners attention and changes the development environment of the area? Maybe accepting a certain level of ‘anarchy’ can both help to attract people and to resist the formal challenges of the surrounding site.
- Location
- Logroño, Spain
- Status
- Design
- Year
- 2006–2006
- Surface
- 2800 m²
- Client
- Gruppo LMB, La Rioja, Spain
- Programmes
- Residential
- Themes
- Architecture
What can be done on the outskirts of the city of Logrono, in a no-man’s land between former farmhouses and retail structures, on a leftover agricultural meadow? What effect can a relatively small housing development actually have in such an area? Can its relative isolation lead to a ‘freshness’ that garners attention and changes the development environment of the area? Maybe accepting a certain level of ‘anarchy’ can both help to attract people and to resist the formal challenges of the surrounding site.
A series of attractive, small ‘houses’ with different typologies has been proposed. Corridors are avoided in the houses, but they do contain halls, like those in apartment buildings. All units have a corner, two facades and two views. Their compactness in size and height allows for a good economy. And these ‘houses’ can give variety. One house can contain a group of apartments. Another can contain duplexes that can be considered ‘townhouses’. These various developments will ensure a level of diversity in the neighborhood.
By scattering the blocks of houses over the existing terrain, a coincidental differentiation can be realized: denser areas towards the streets, openness towards the landscape. It combines an individual position with a collective spirit. It will ultimately lead to a village with differentiated, intriguing streetscapes with a variety of spaces in between the blocks.
The more communal elements are situated in the tilted block: the library, the sports hall, the kindergarten, the café and a bar. The tilted floors can be used as a tribune for the sportshall, as a terrace in the library with a view of the bar, or as terraced platforms for ’dining with a view towards the landscape’ or as a slope for the playground. The roof can be used as an outside grandstand overlooking the landscape
Gallery
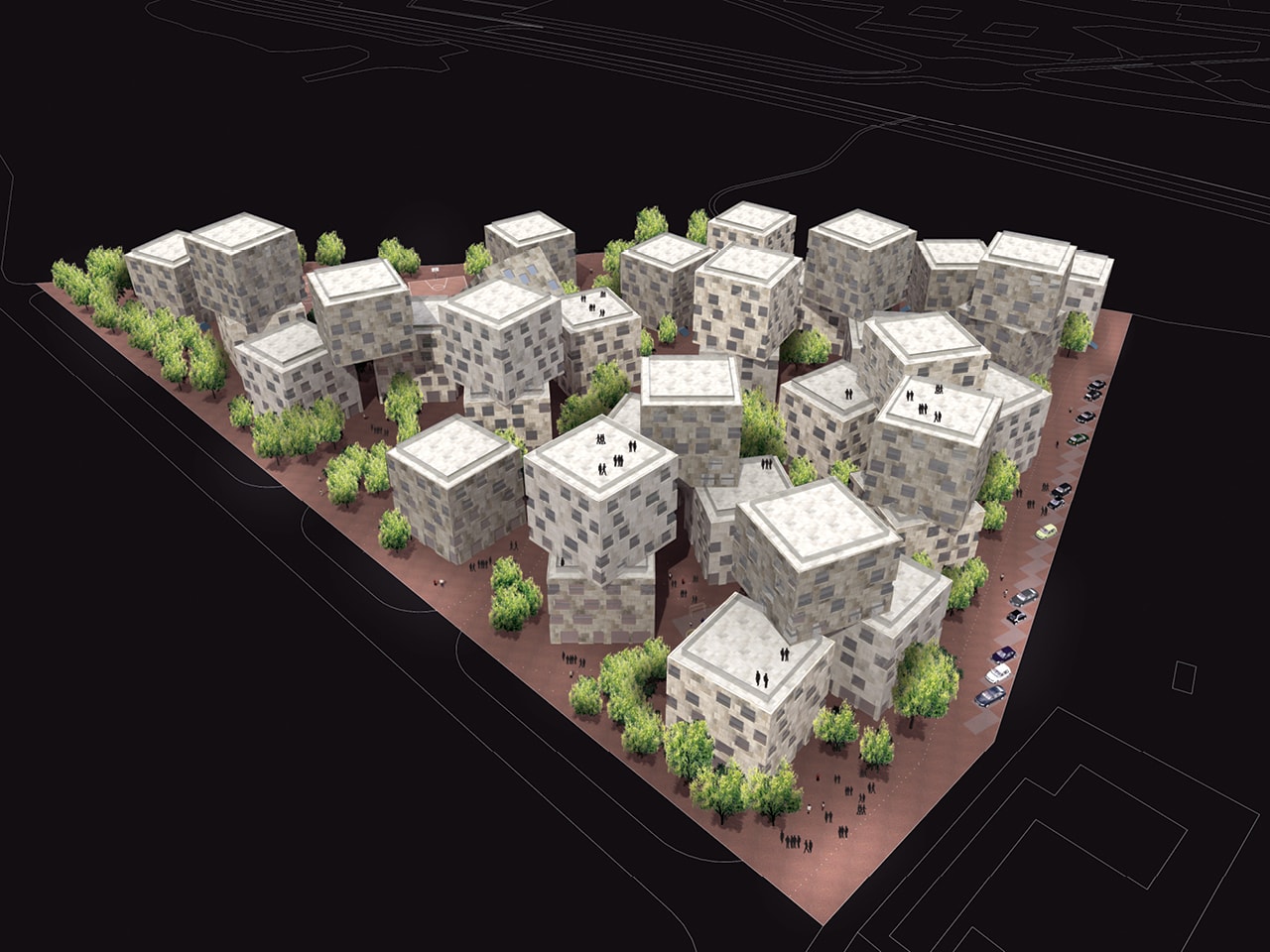
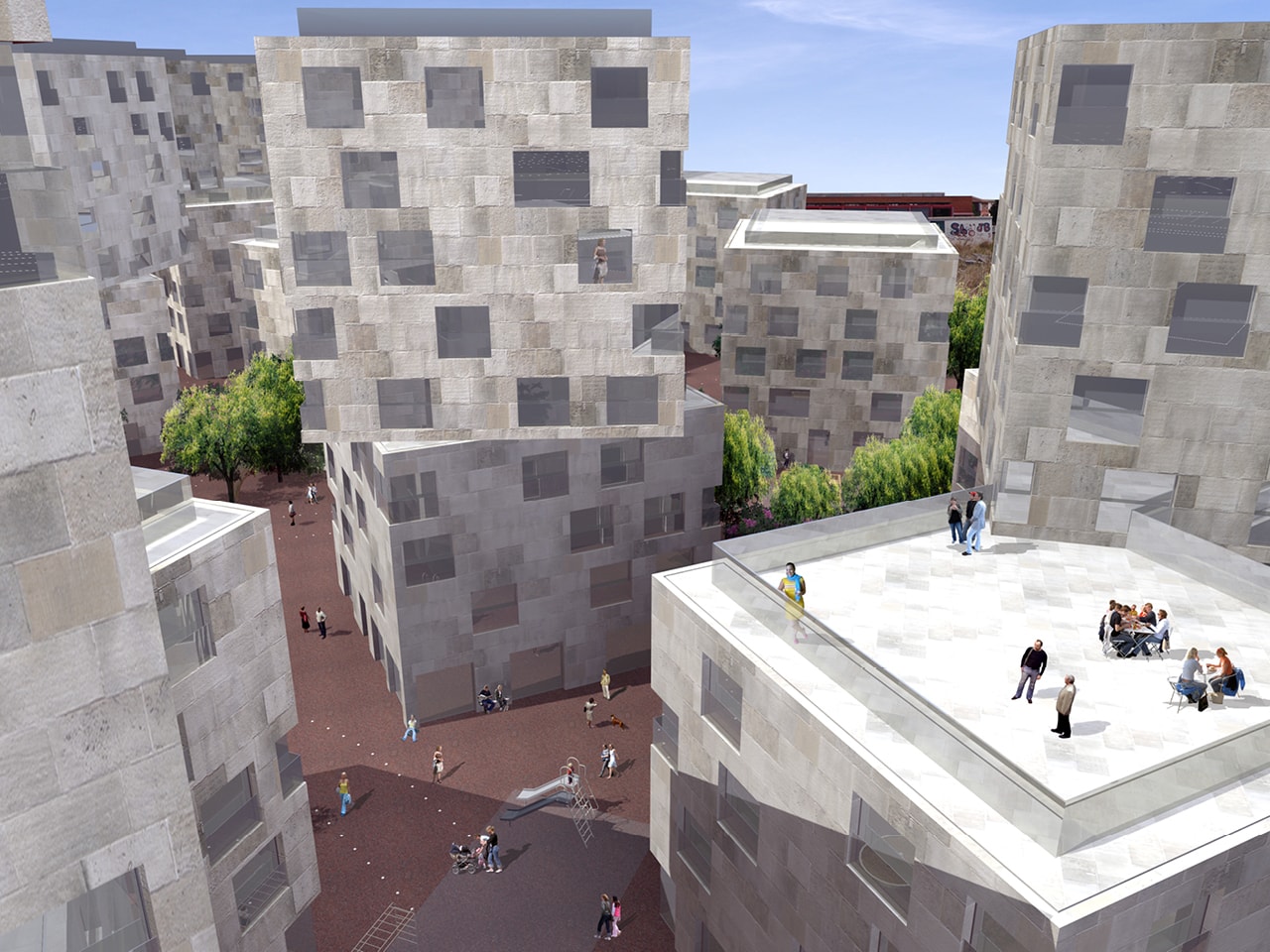
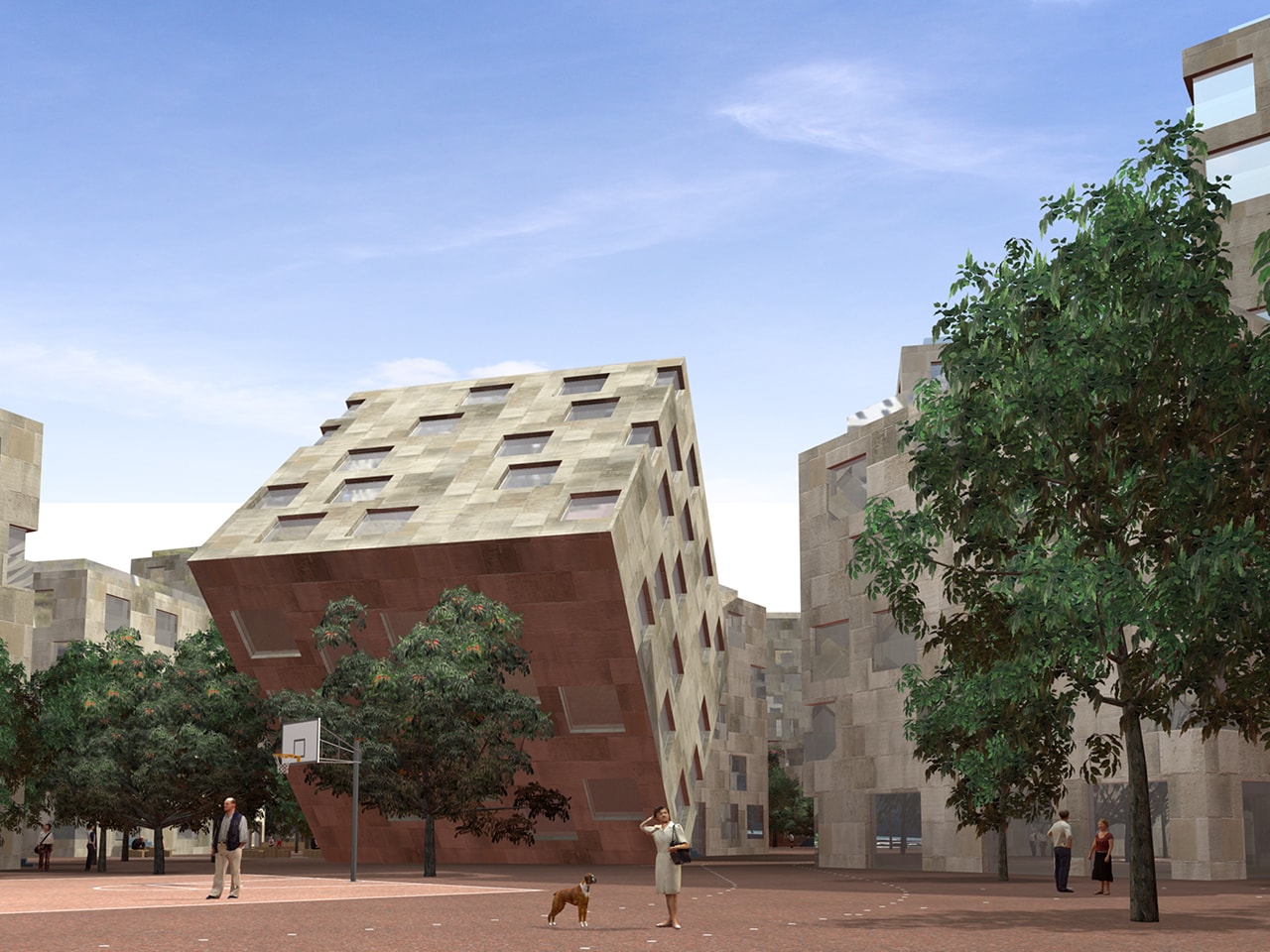
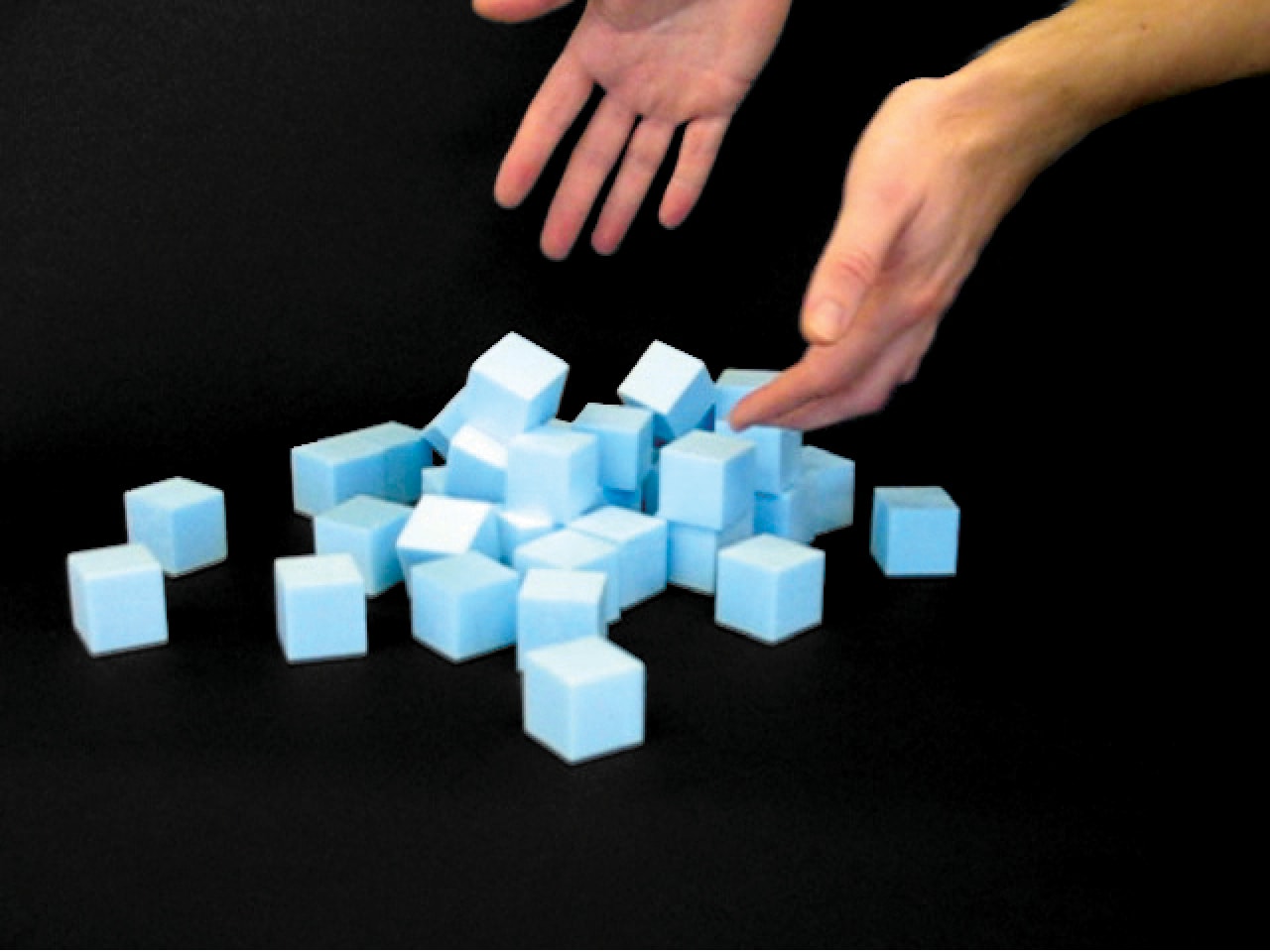
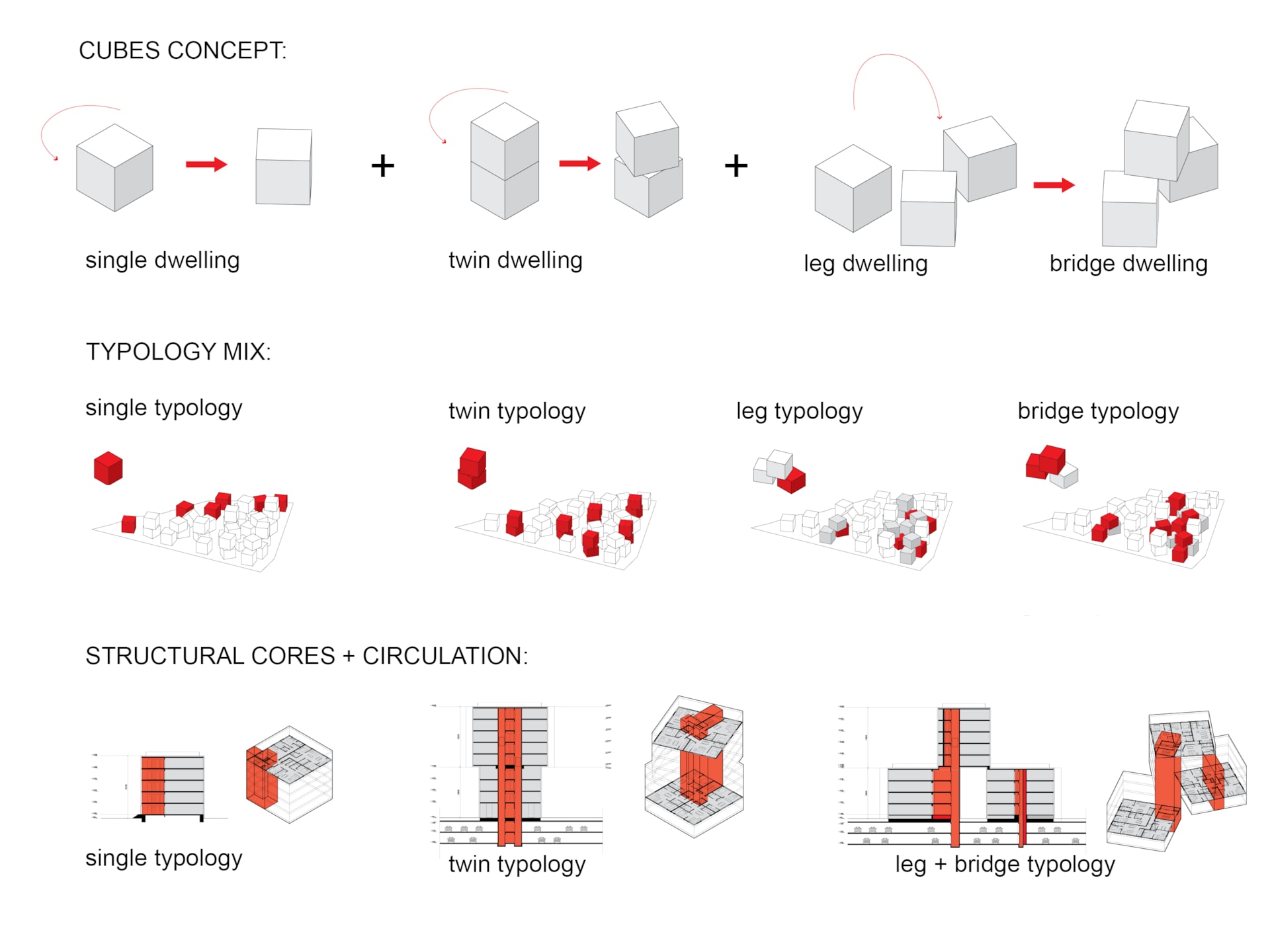
.jpg)
Credits
- Architect
- Principal in charge
