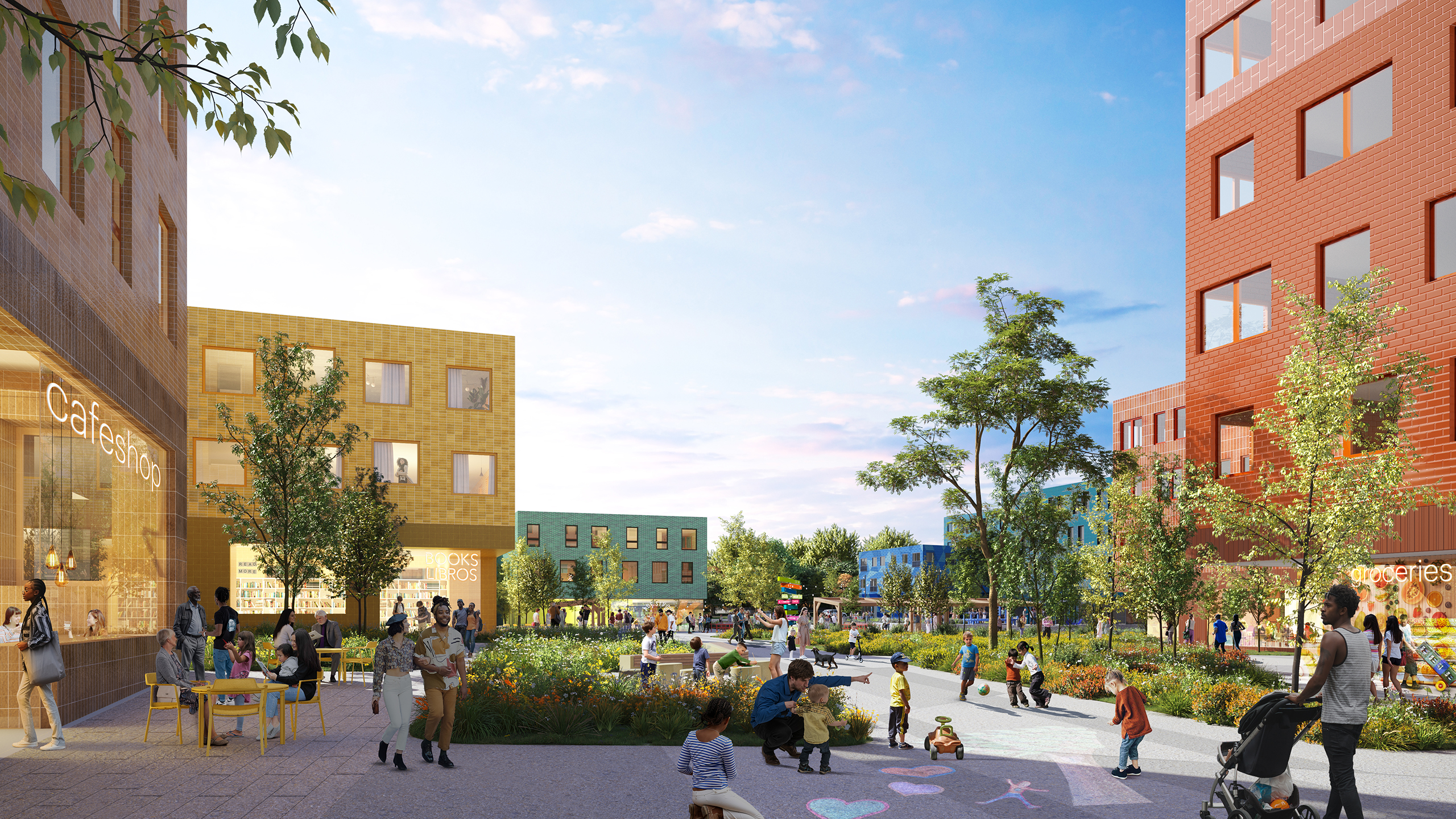
Faneuil Gardens
MVRDV has developed a strategic masterplan set to transform the Faneuil Gardens public housing complex in Boston into a vibrant and inclusive community. Commissioned by The Community Builders, a non-profit developer, in partnership with the Boston Housing Authority, the redevelopment will replace the outdated 1940s apartment complex with five modern buildings featuring high-quality mixed-income affordable housing, ample greenery, live-work artists spaces, and a new community centre at the heart of a public boulevard. Besides guaranteeing homes for all current residents, the plan also adds 183 new income-restricted units, addressing Boston's housing shortage and promoting neighbourhood stability.
- Location
- Boston, United States
- Status
- In progress
- Year
- 2022–
- Surface
- 30700 m²
- Client
- The Community Builders
- Programmes
- Mixed use, Retail, Residential, Master plan
- Themes
- Architecture, Housing, Leisure, Mixed use, Sustainability, Transformations, Urbanism
Originally built for WWII veterans in the 1940s, Faneuil Gardens is a 7.5-acre (3-hectare) state-funded public housing estate located in Brighton, a neighbourhood in northwest Boston. It comprises ten buildings which are currently a home to six hundred residents from low- and moderate-income households, with a rich mix of cultural backgrounds and multi-generational families. Despite its vibrant community, the 258-unit complex has seen little improvement over the decades and remains physically and socially isolated from the surrounding neighbourhood, lacking crucial connections to nearby McKinney Park and the Charles River. While the area is publicly accessible, the poor visibility and scattered parking throughout the site make it uninviting to cross, further limiting interaction with the broader Brighton community.
The redevelopment masterplan addresses the immediate needs of current residents while laying the foundation for long-term sustainability through four key ambitions: connectivity, engagement, inclusivity, and resilience. A key part of this approach has been involving residents in the design process: “Building a vibrant, well-connected community that genuinely prioritises residents' well-being begins with listening to their needs and concerns. The dialogue we've had with them has been invaluable in shaping our plans, particularly in emphasising communal spaces, accessibility, and landscape,” says MVRDV partner Frans de Witte.
The new pedestrian-friendly layout moves parking to the site’s edges, interspersed with green pockets, while leaving the heart of the complex open for a diverse mix of outdoor spaces. A pedestrian boulevard will run diagonally from Faneuil Street to North Beacon Street, linking the site to McKinney Park. Existing trees will be preserved wherever possible, with additional tree canopy introduced to boost biodiversity. Making use of the natural sloping topography of the site, permeable landscaping and water collection systems will be incorporated throughout as flood-resilience measures to mitigate the effects of extreme rain events in the future.
Along the boulevard, activity nodes such as an art garden, event lawn, play and wellness areas, and a flexible central plaza will provide spaces for recreation and gathering. On either side of the boulevard, the new buildings will nestle around four semi-private courtyards open to all residents, each programmed for users of different ages and abilities. “This design is not just about constructing buildings; it’s about fostering relationships and creating a sense of belonging that will endure for generations,” explains MVRDV founding partner Nathalie de Vries.
Five modern buildings with colourful facades will replace the mid-century walk-ups providing high-quality housing that meets current living standards. The building blocks will be positioned to allow for passages between them, improving sightlines and accessibility to the boulevard and courtyards. The height of the blocks will transition from three levels in the south to seven storeys in the north, responding to the surrounding urban fabric.
Referencing the existing neighbourhood, the masterplan outlines a vibrant colour and material palette for each block in shades of blue, green, red and yellow. This approach not only makes the layout easily understandable but also helps residents feel connected to their colourful homes. The palette prioritises the use of local and recycled materials, along with prefab building systems, and timber construction from the second floor upwards, to minimise the carbon footprint. The façades’ materials will clearly mark recognisable entrances and lobbies with dual orientations providing access to both the street and the boulevard.
Proposed resident amenity spaces, such as a gym, library, and co-working spaces along with potential commercial storefronts, will generate activity and promote social connection on the ground floor. At the heart of the site, a new community centre will provide modern, multipurpose spaces for various local programmes, creating a central hub for residents.
Along with 258 replacement units for existing occupants, the plan will add 183 new affordable apartments for tenants earning between 30 and 120 percent of the area median income – an important measure which promotes neighbourhood stability and creates a mixed-income community. Several of the new units will feature live/work spaces that can accommodate activities organised by entrepreneurial community members, such as daycare, arts, or hairdressing. The redevelopment of Faneuil Gardens will be carried out in five carefully planned phases to minimise disruption, ensuring that most residents only need to move once, when their new unit is ready.
Gallery
Render
Render
Render
Render
Render
Render
Render
Render
Render
Render
Render
Render
Render
Volume shape
Aesthetical expression
Facades and entrances
Groundfloor activation
Pedestrian friendly layout
Connection to McKinney Park
Improved connections
Creating a pulsing heart
Height difference references the urban context
Shifting of the blocks
Existing situation
New optimized layout
(c) The Community Builders
(c) MVRDV
(c) The Community Builders
(c) MVRDV
(c) The Community Builders
(c) The Community Builders
Old Faneuil Gardens


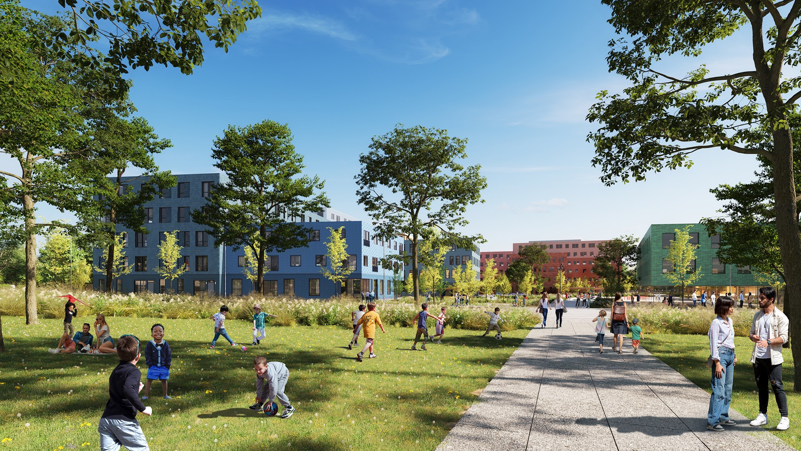
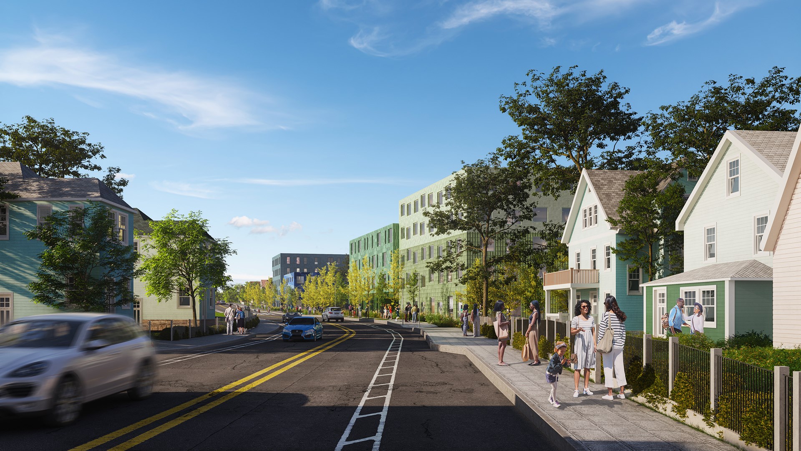
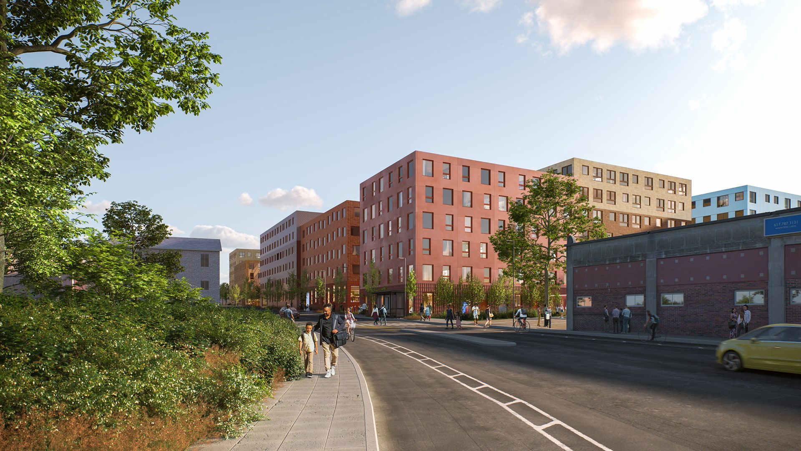
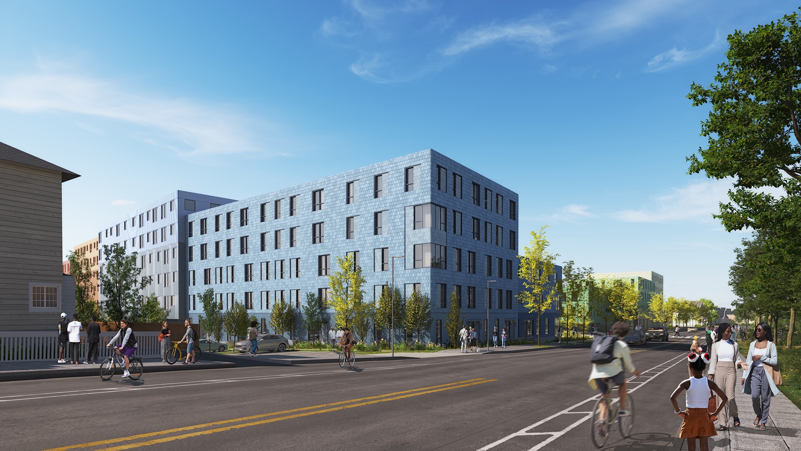
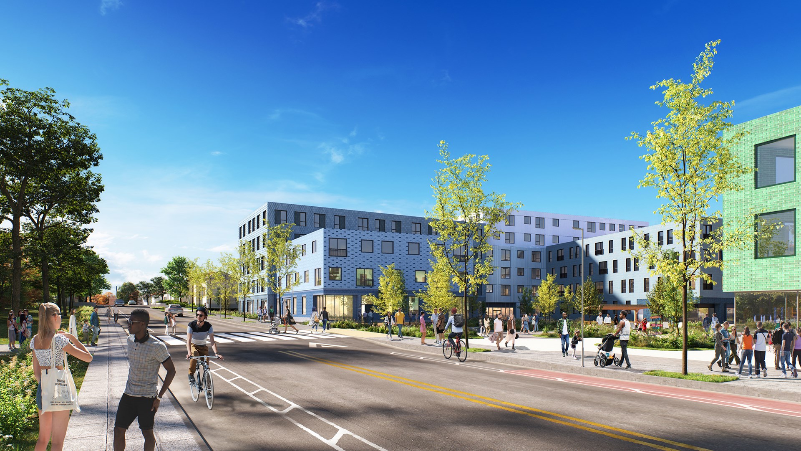
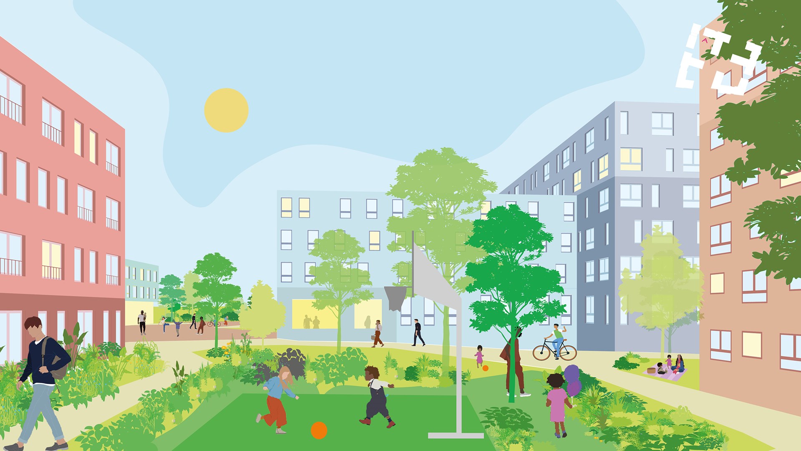
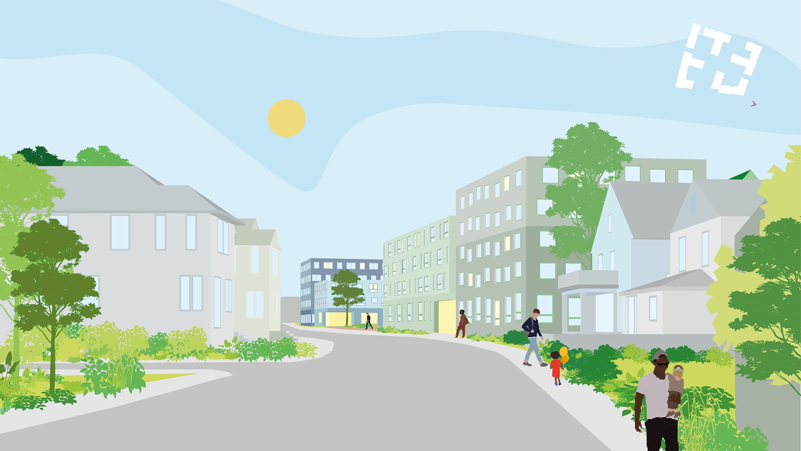
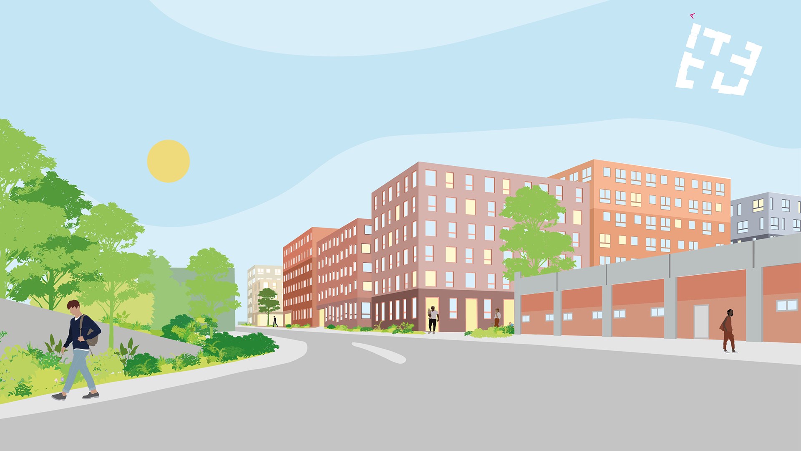

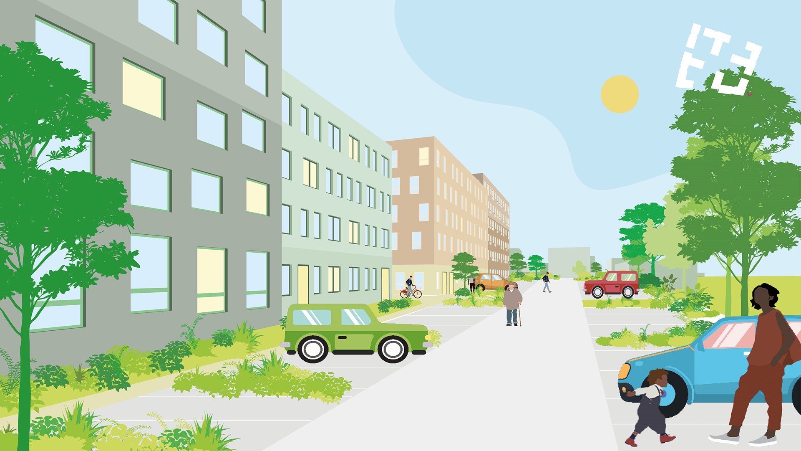
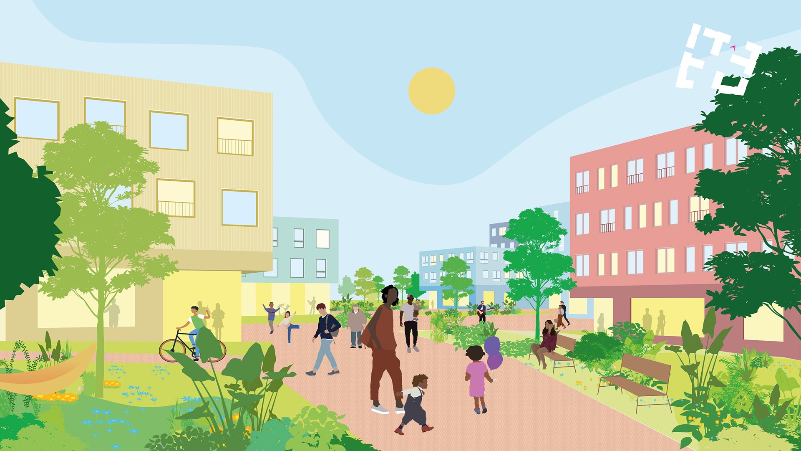
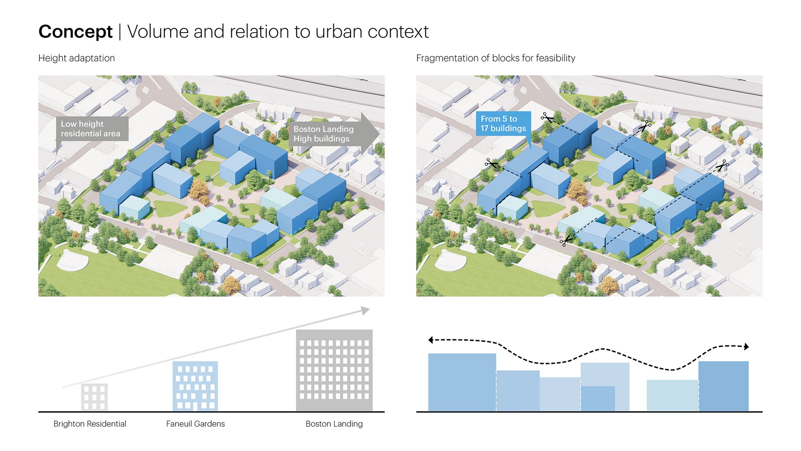
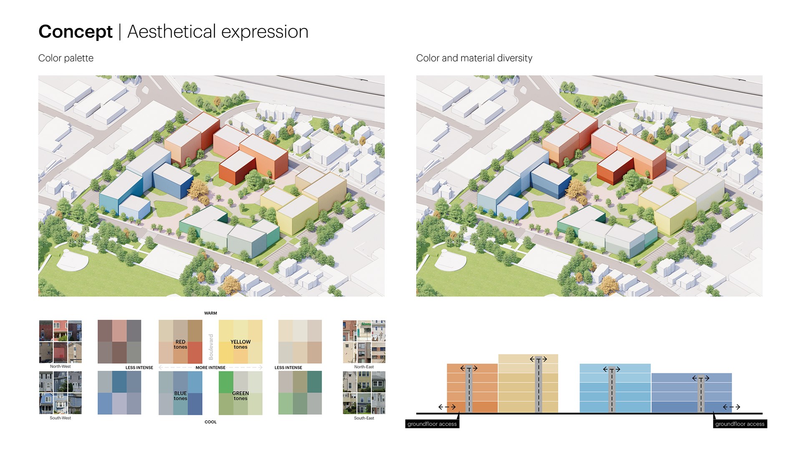
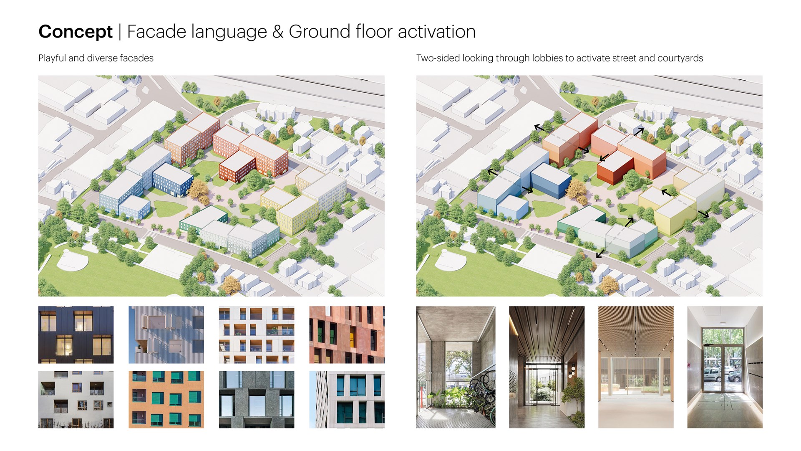
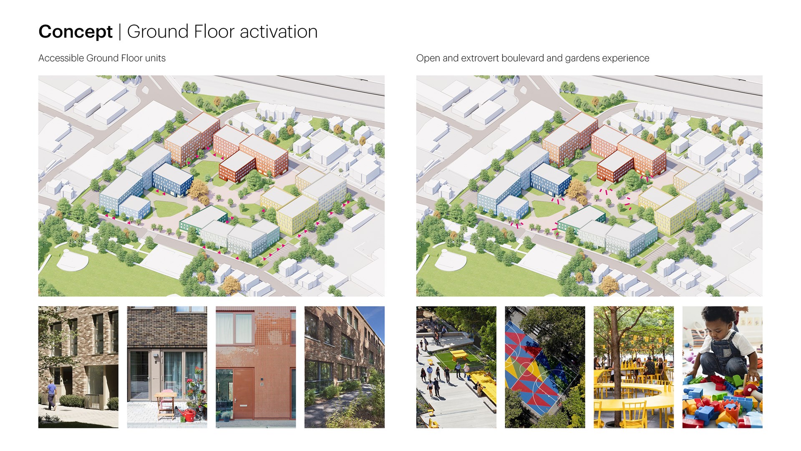
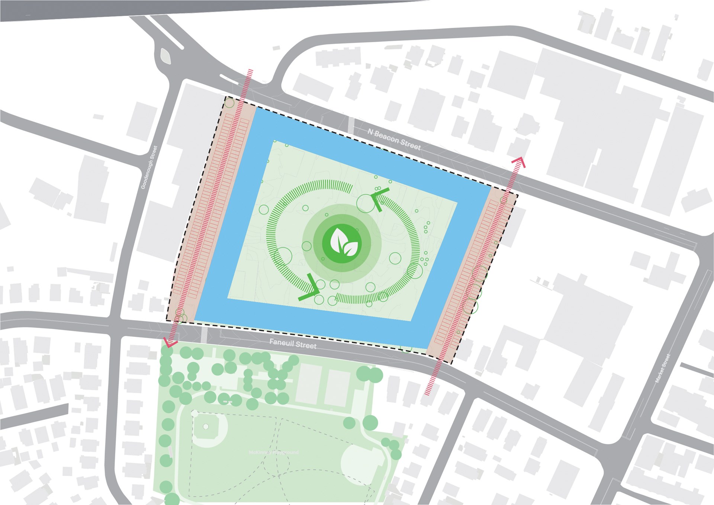
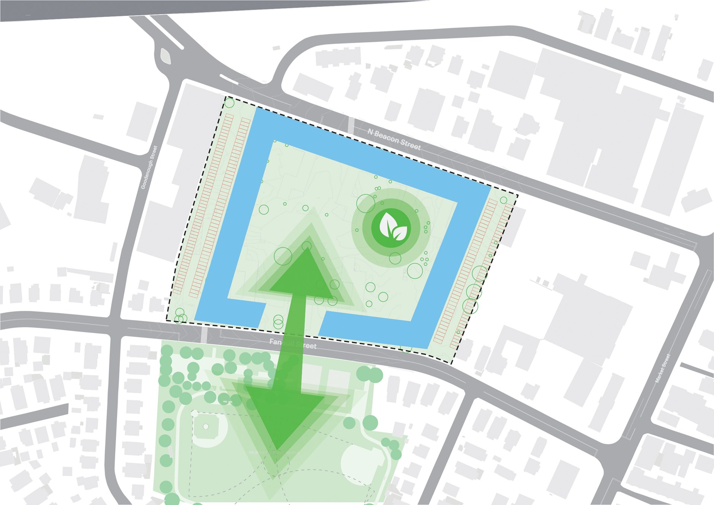
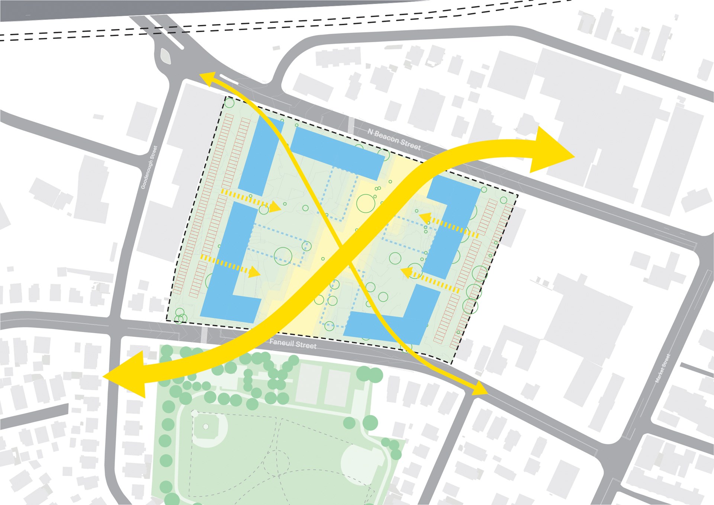
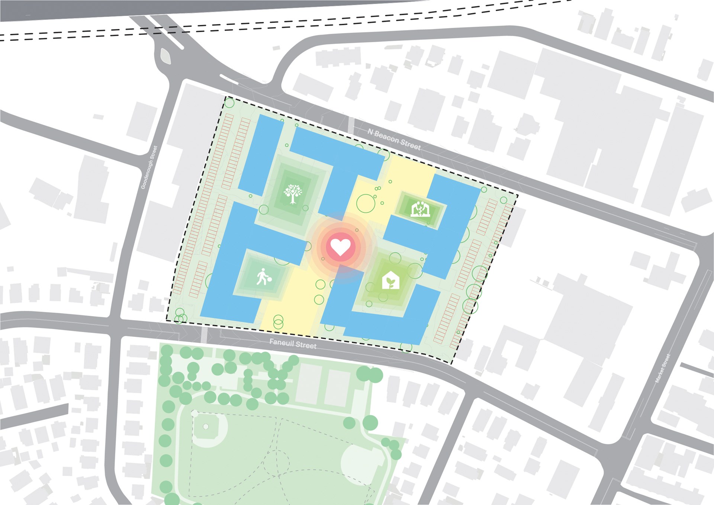
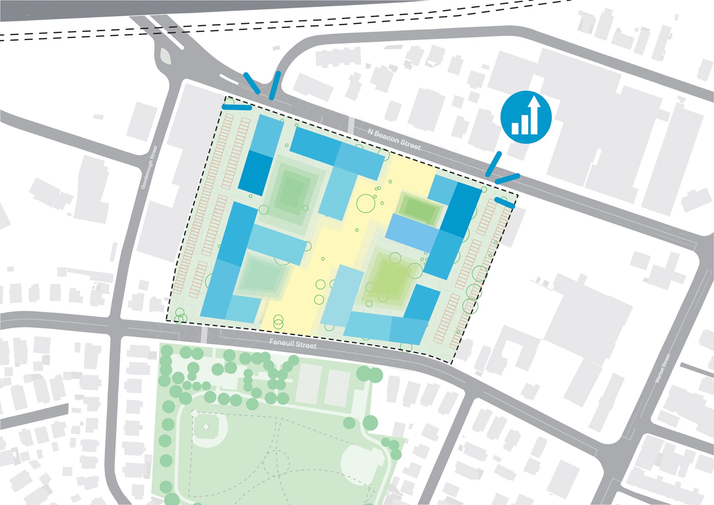
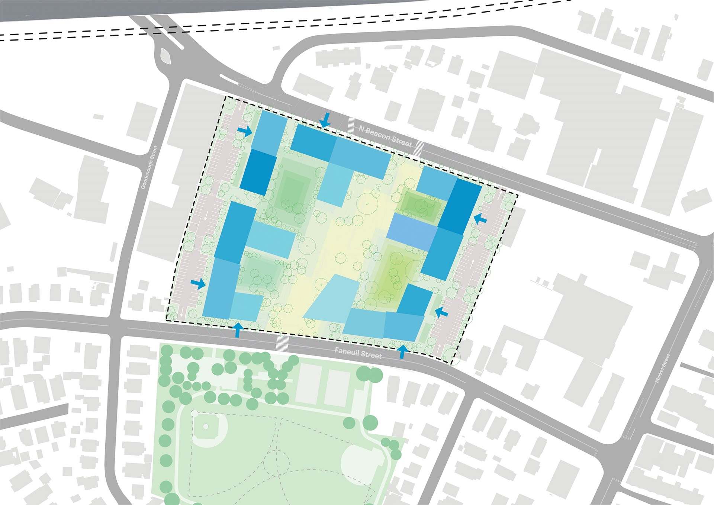
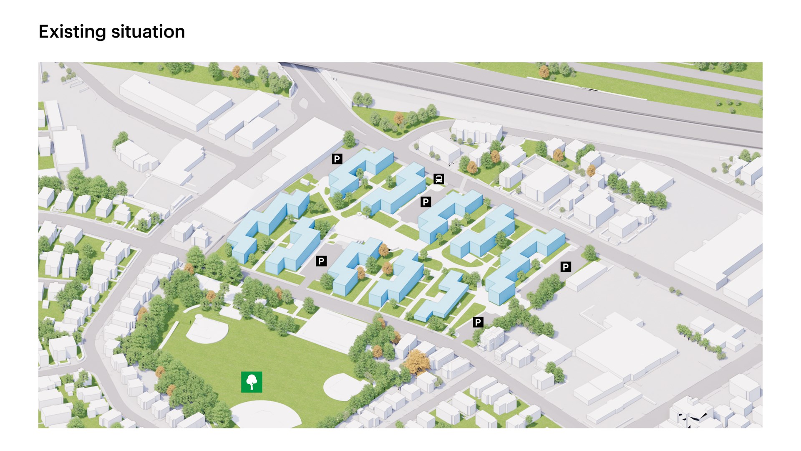
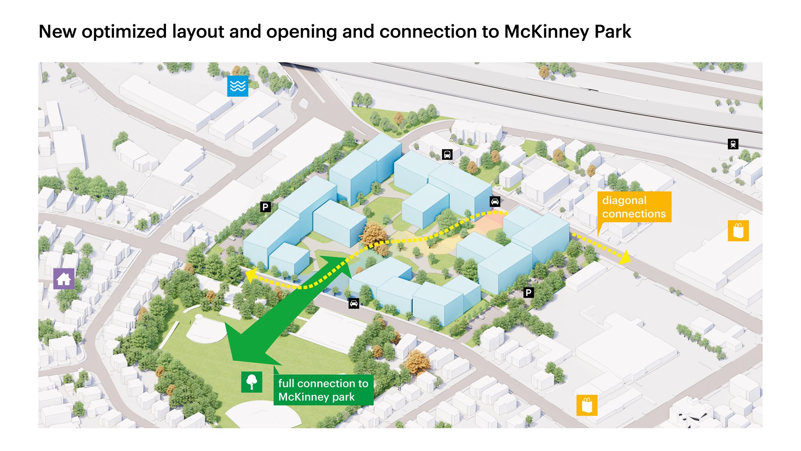
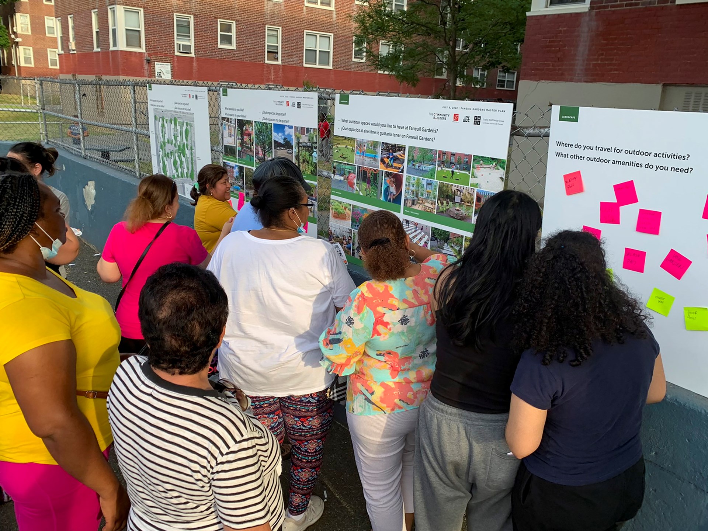
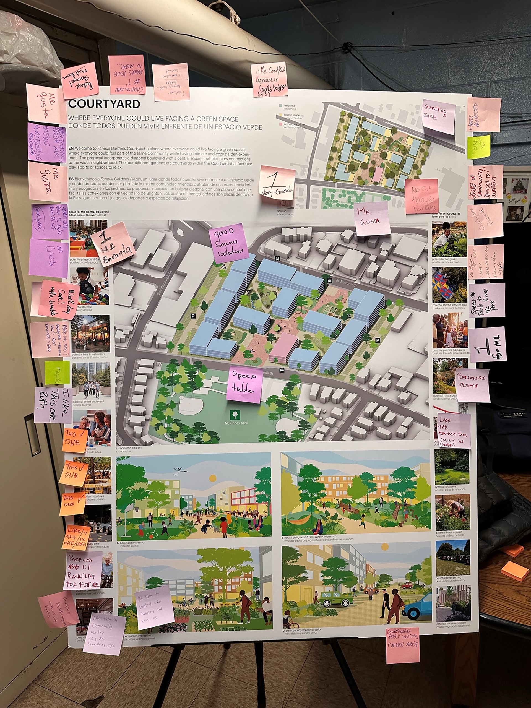
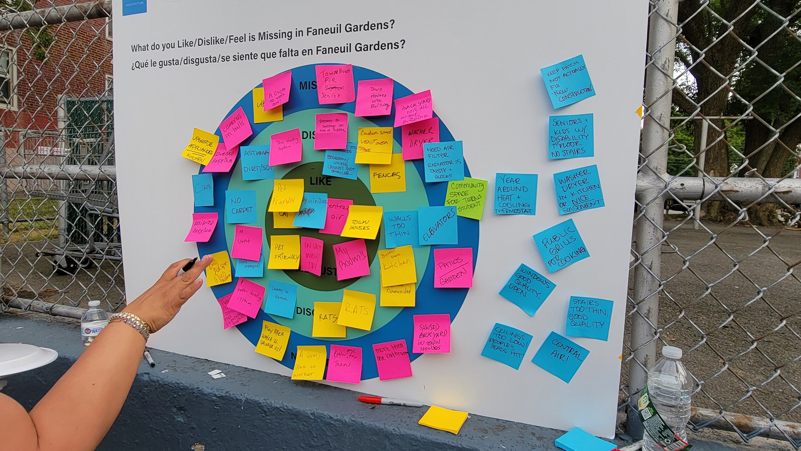
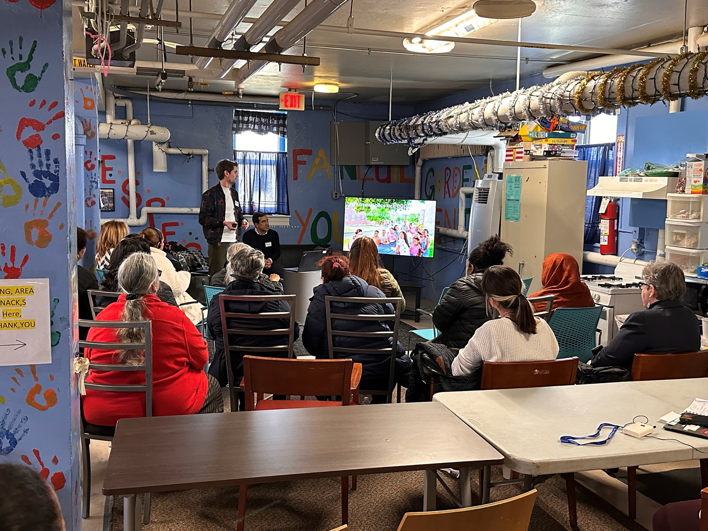
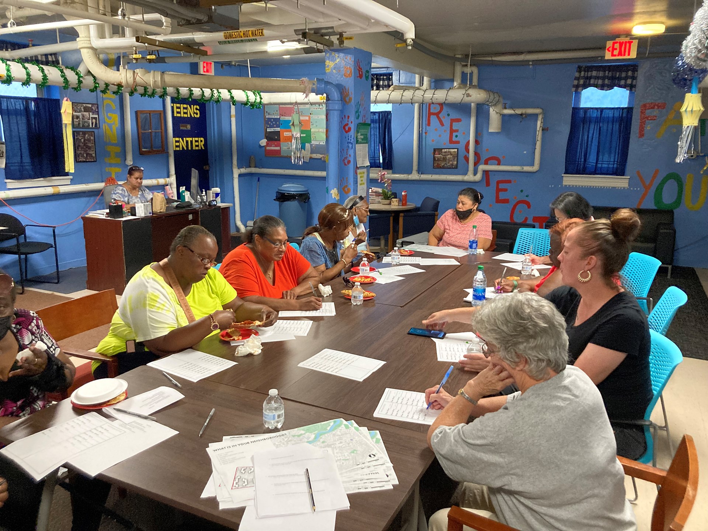

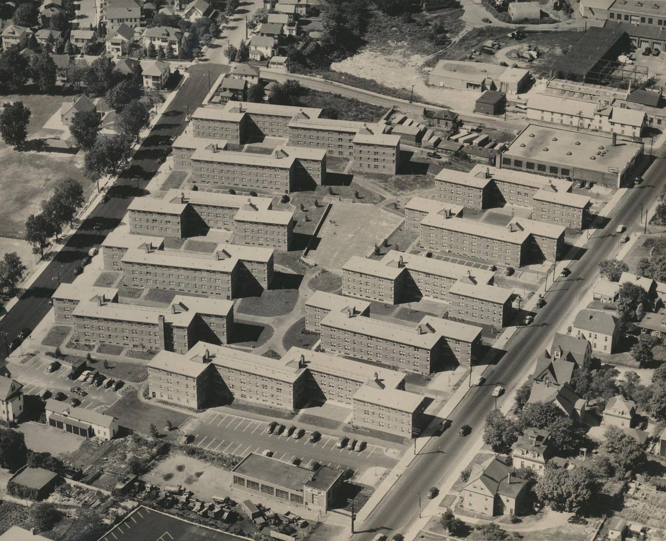

Credits
- Founding Partner in charge
- Partner
- Design Team
- Strategy and Development
- Visualisations
- Partners
- Co-architect (Phase 1):
- JGE Architecture + Design
- Landscape architect:
- Copley Wolff
- Engineering:
- Langan Engineering

.jpg?width=300&height=300&quality=75)