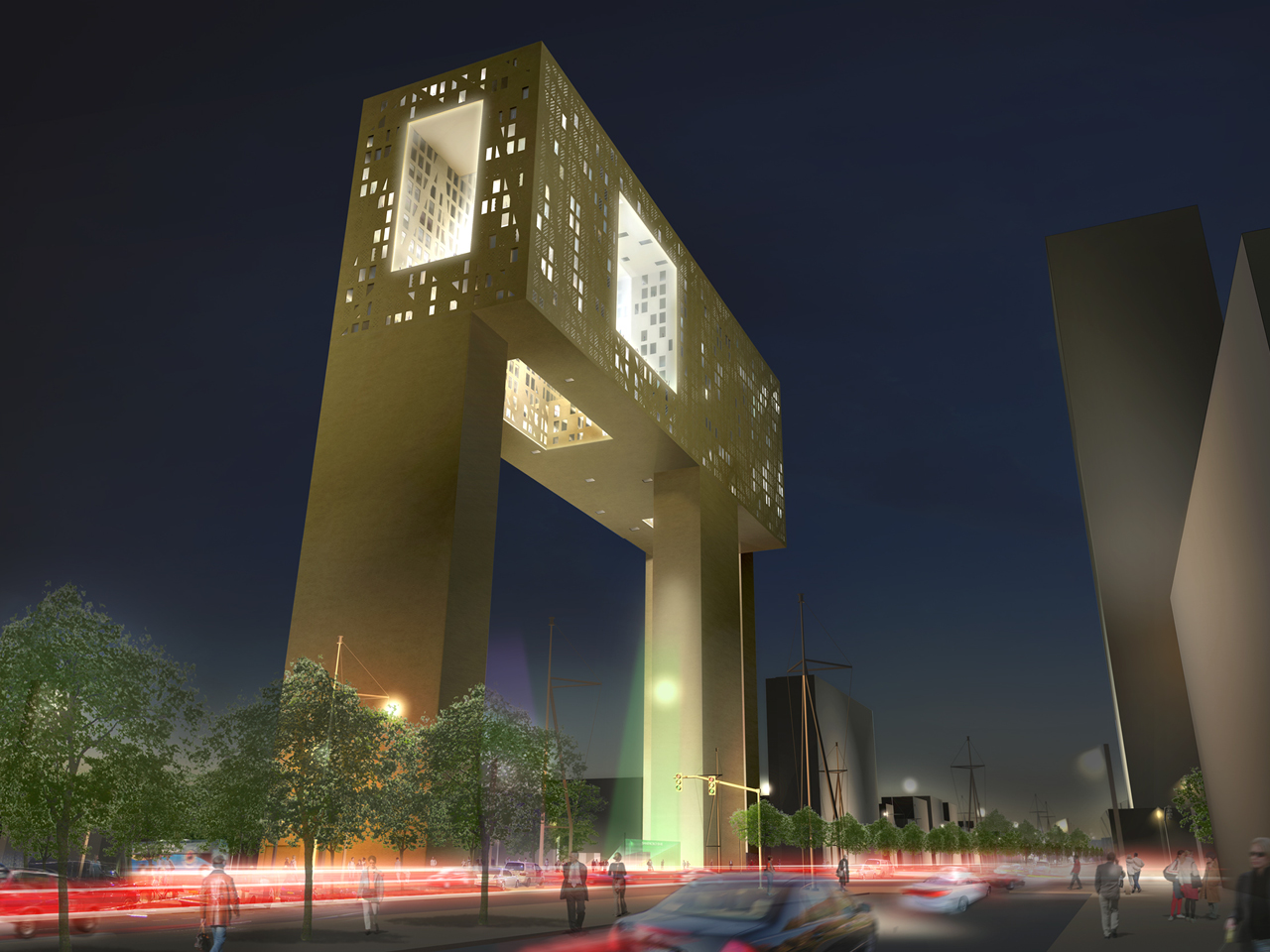
Floating Tower
Planning a new headquarters of the Italian bank Sanpaolo IMI coincides with the aspiration of the bank to exhibit a mixture of reliability and greater openness, portraying it in a more contemporary light. Located in the new heart of Turin, the design lifts the horizontal volume to its maximum height, giving employees and users a view over the city. The building creates an inspirational working environment for all. The classical tower becomes a floating tower hovering between heaven and earth.
- Location
- Turin, Italy
- Status
- Competition
- Year
- 2006–2006
- Surface
- 50000 m²
- Budget
- €140 million
- Client
- Sanpaolo IMI
- Programmes
- Offices
- Themes
- Architecture
For more than four centuries, the Sanpaolo Imi bank has been deeply rooted in Italian society. Planning a new headquarters coincides with the aspiration of the bank to exhibit a mixture of reliability and greater openness. The concept is to portray Sanpaolo in a more contemporary light.
The site located in the new heart of Turin does not necessarily require a high-rise building, but would also allow for a more horizontal and or mixed massing. The design lifts the horizontal volume up to its maximum height; employees and users get a view over the city, creating an inspirational working environment for all. The classical tower becomes a floating tower, hovering between heaven and earth.
The raised office block is organized around an interior, common courtyard, shared and used by all as a meeting point. The space is like a ‘galleria’, with the proportions of a cathedral, which couples identity and character with the desired flexibility. All office functions are located around this central space, looking both into the galleria and out over Turin.
This concept leads to a natural division between the more secluded parts upstairs (general offices, the director’s suite, restaurants and customer areas) and the more public areas downstairs (lobby, spaces for electronic banking, customer service, the public restaurant, the conference centre).
This separation and lifting creates an opening to the urban landscape. It creates an additional portico in a city of porticos, locations where so much of the city’s life is happening. It sets the scale of the portico at cosmopolitan proportions: a vertical Piazza San Carlo, echoing the key position of the bank.
Standing on the plaza in the Portico, one looks up into the floating office spaces, and down into the lobby. Visible is an ‘open’ bank where dialogue takes place; the building welcomes you with a central café for customers, visitors, tourists, locals and employees. The easily accessible congress centre has a public deck on top, and overlooks the park. The project creates a place for discussion, events, mixing culture and banking, all at the same time.
Gallery
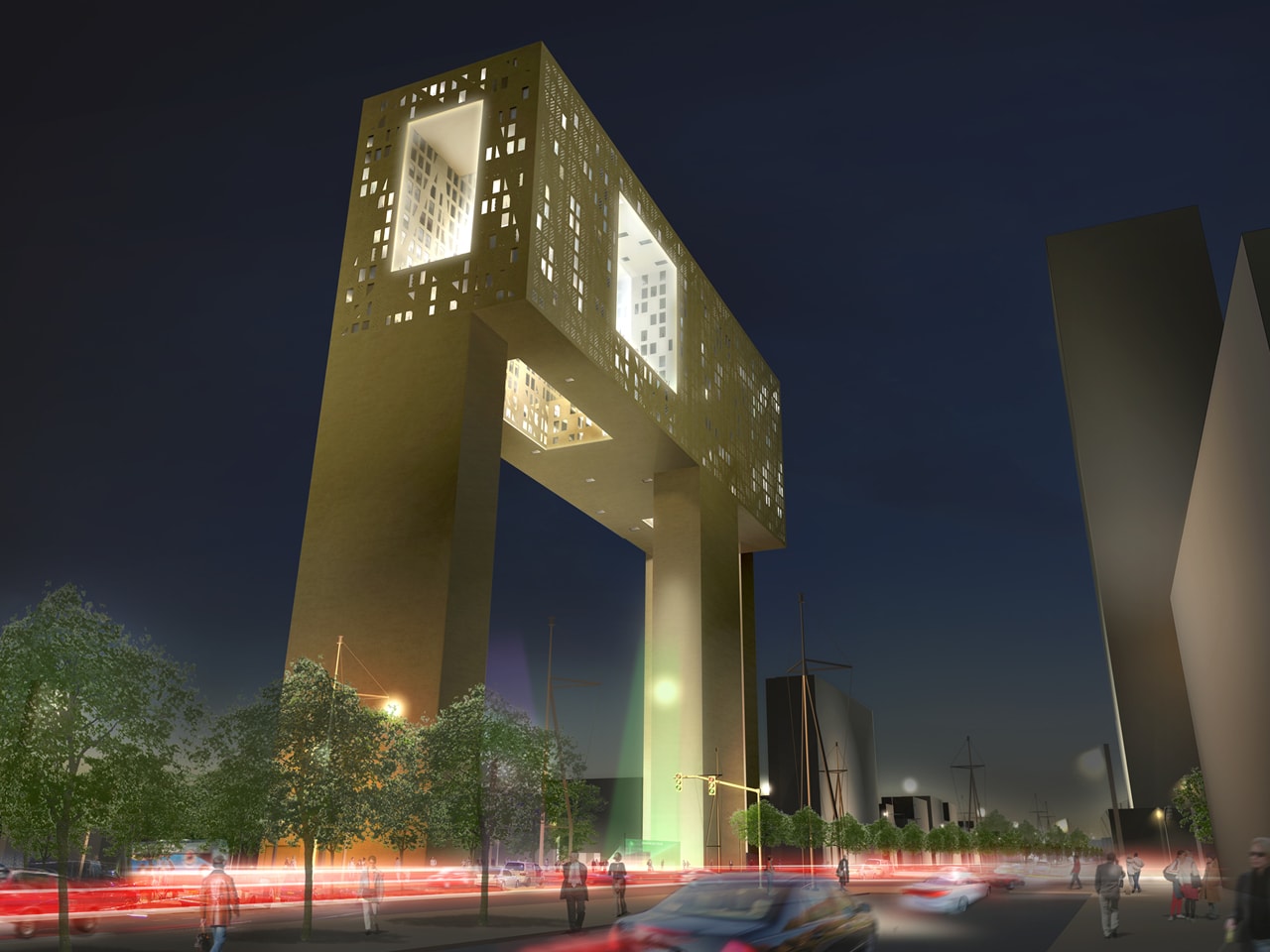
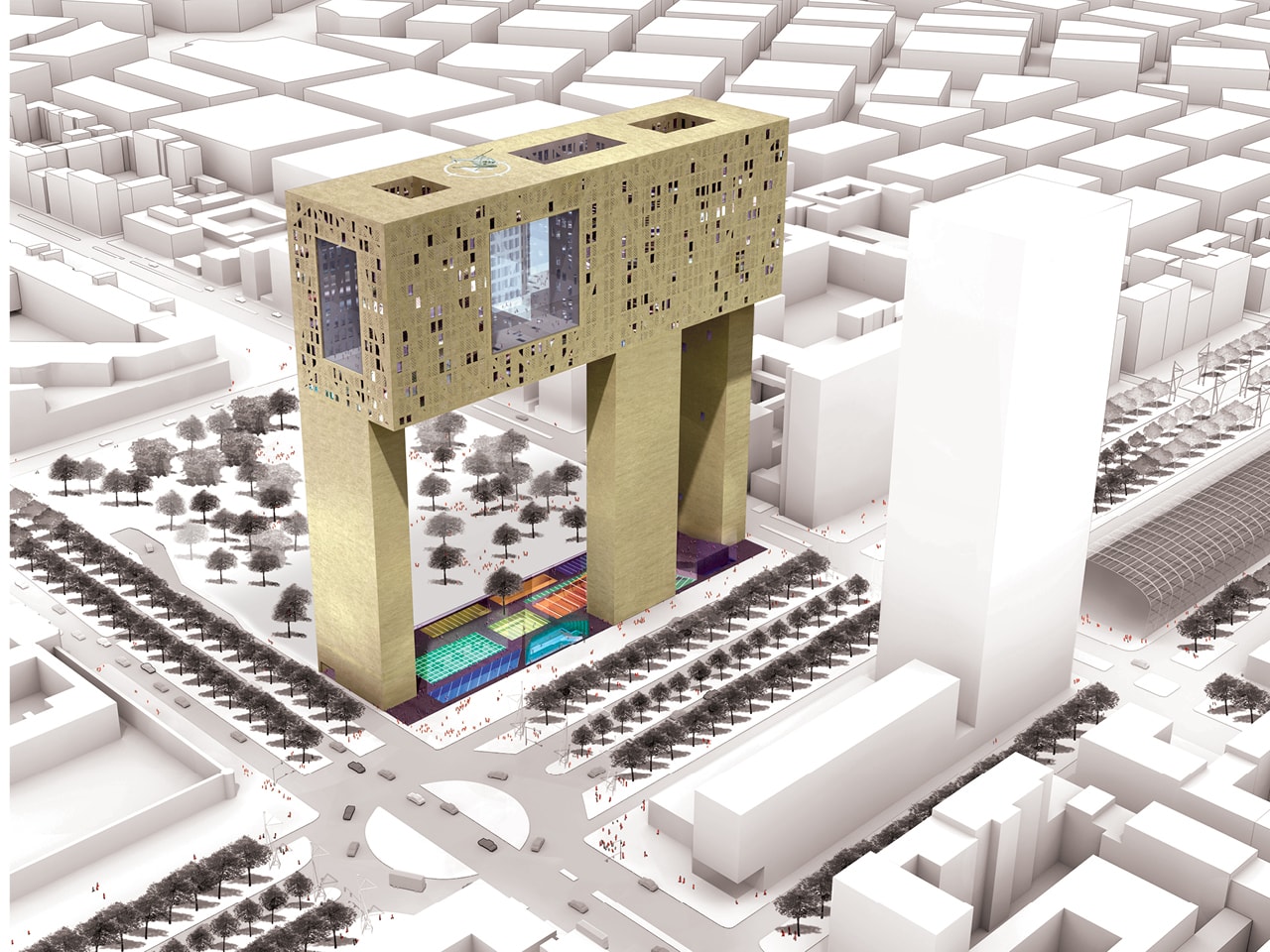
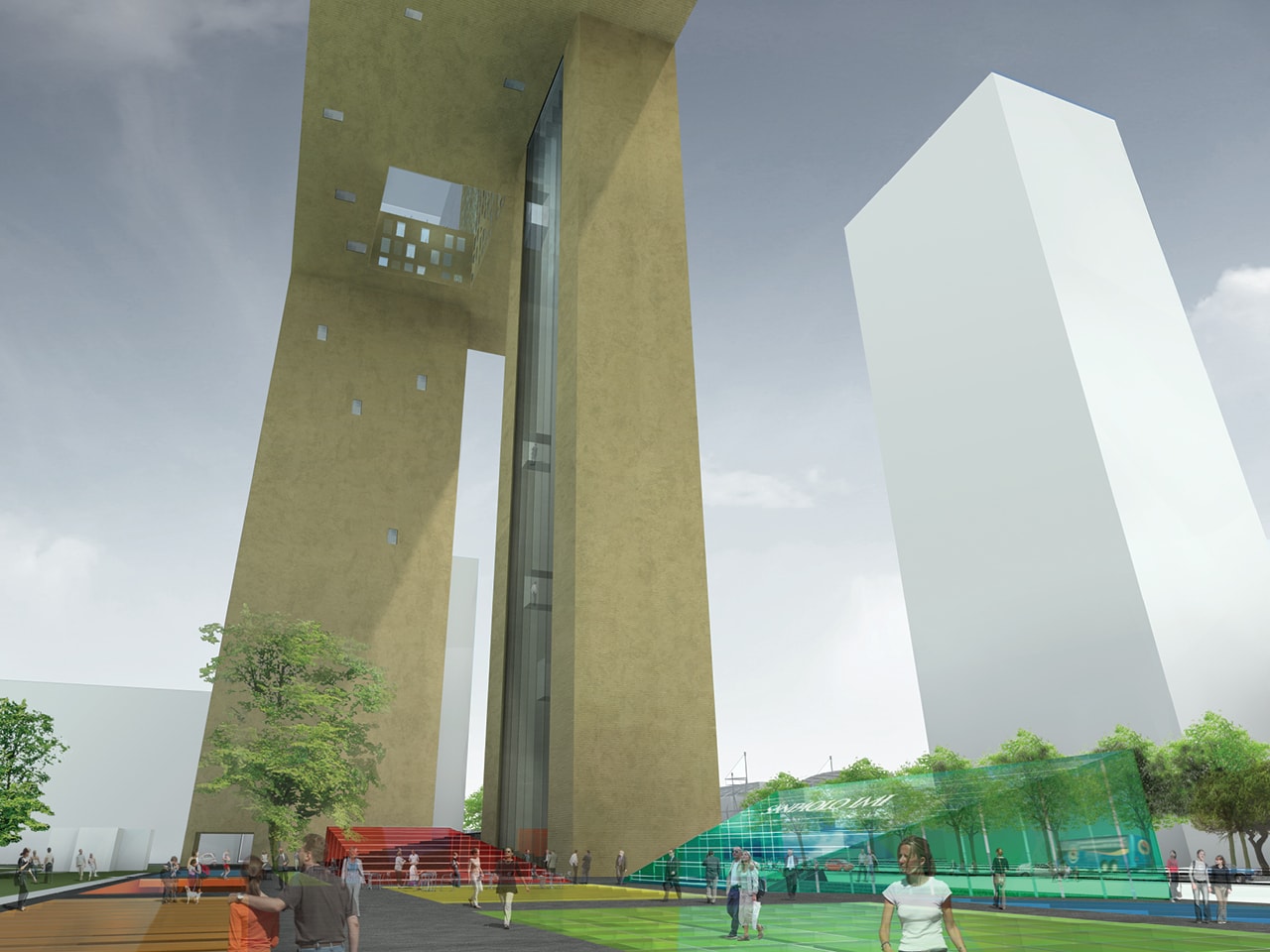
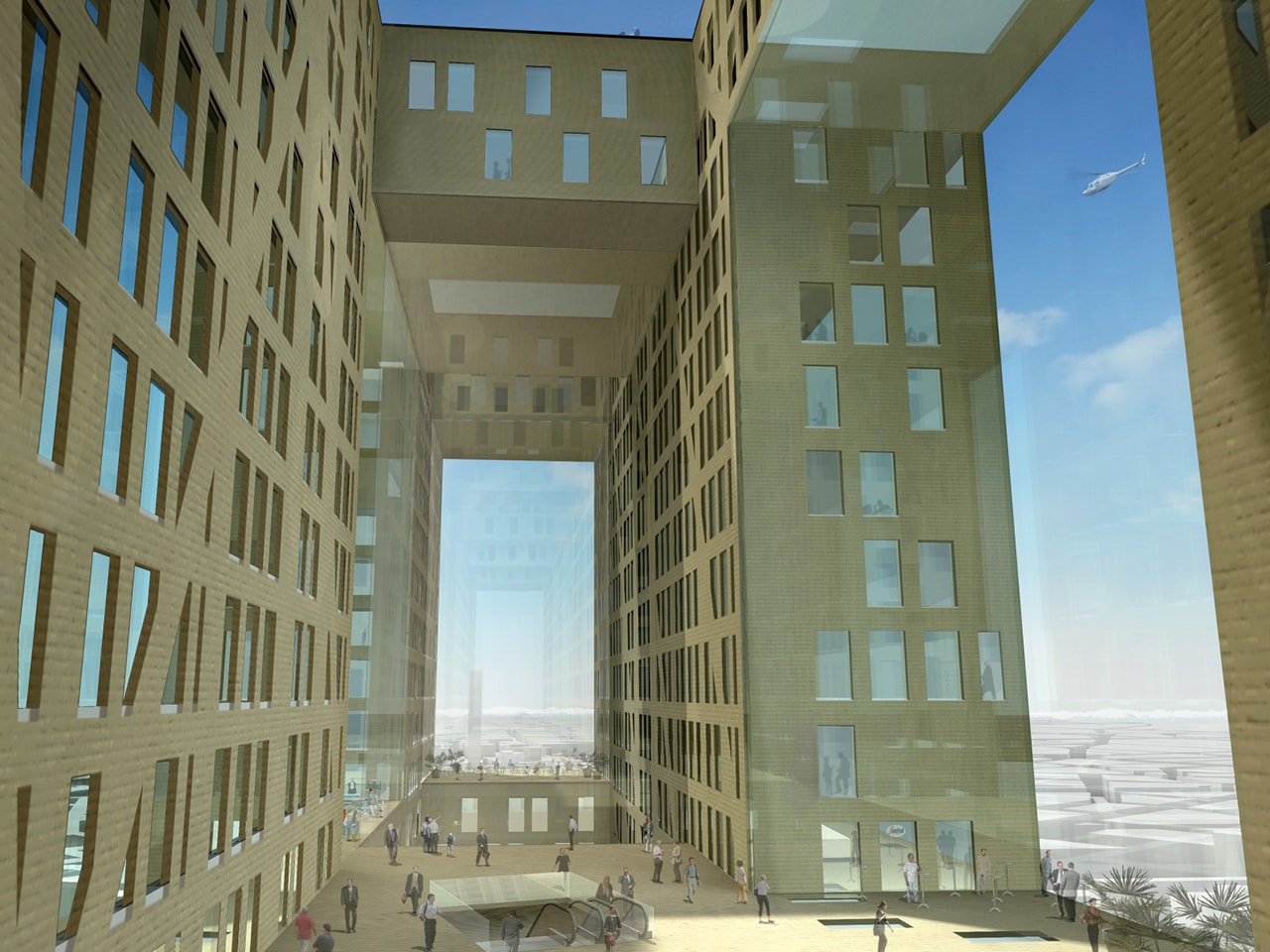
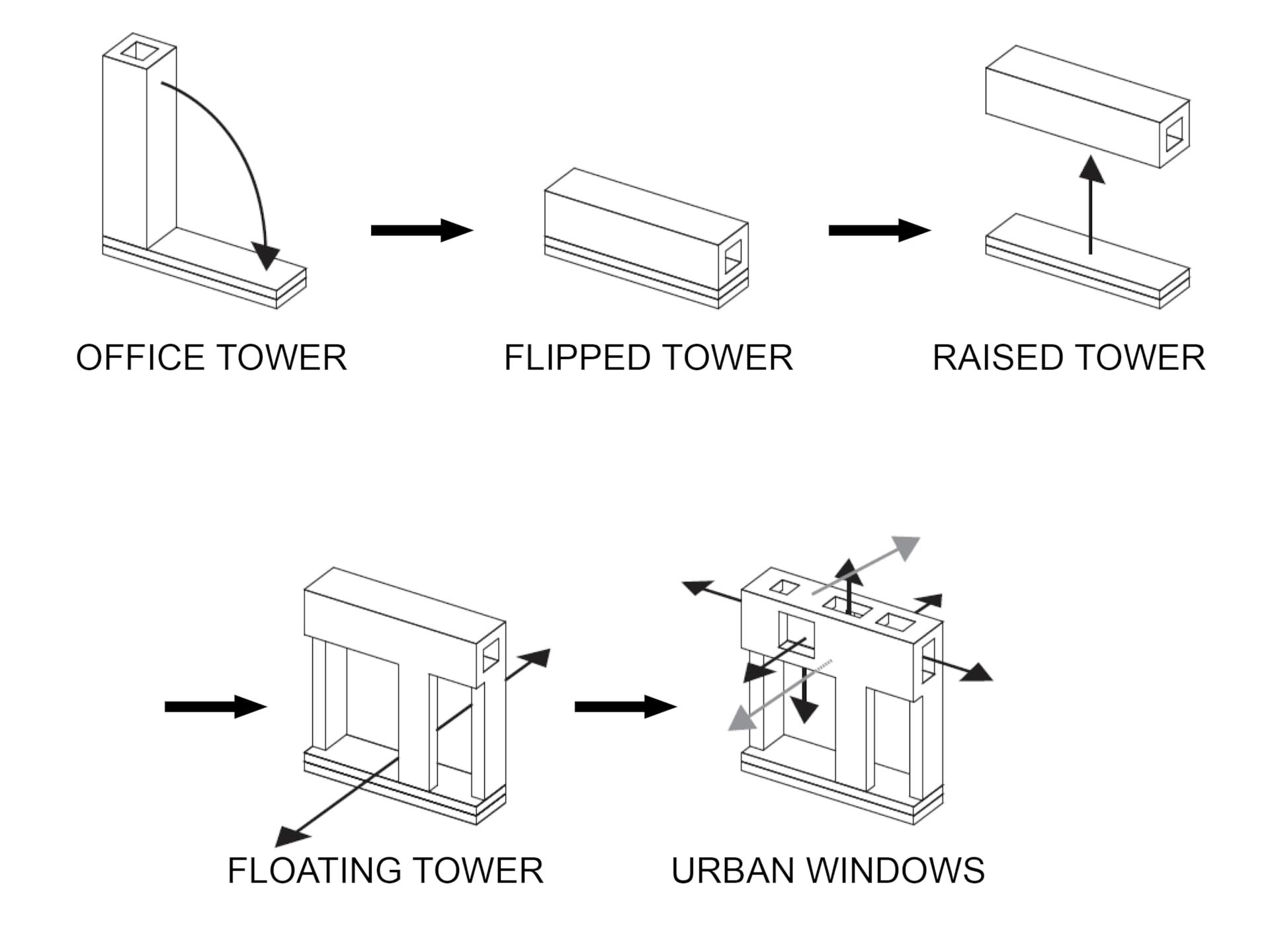
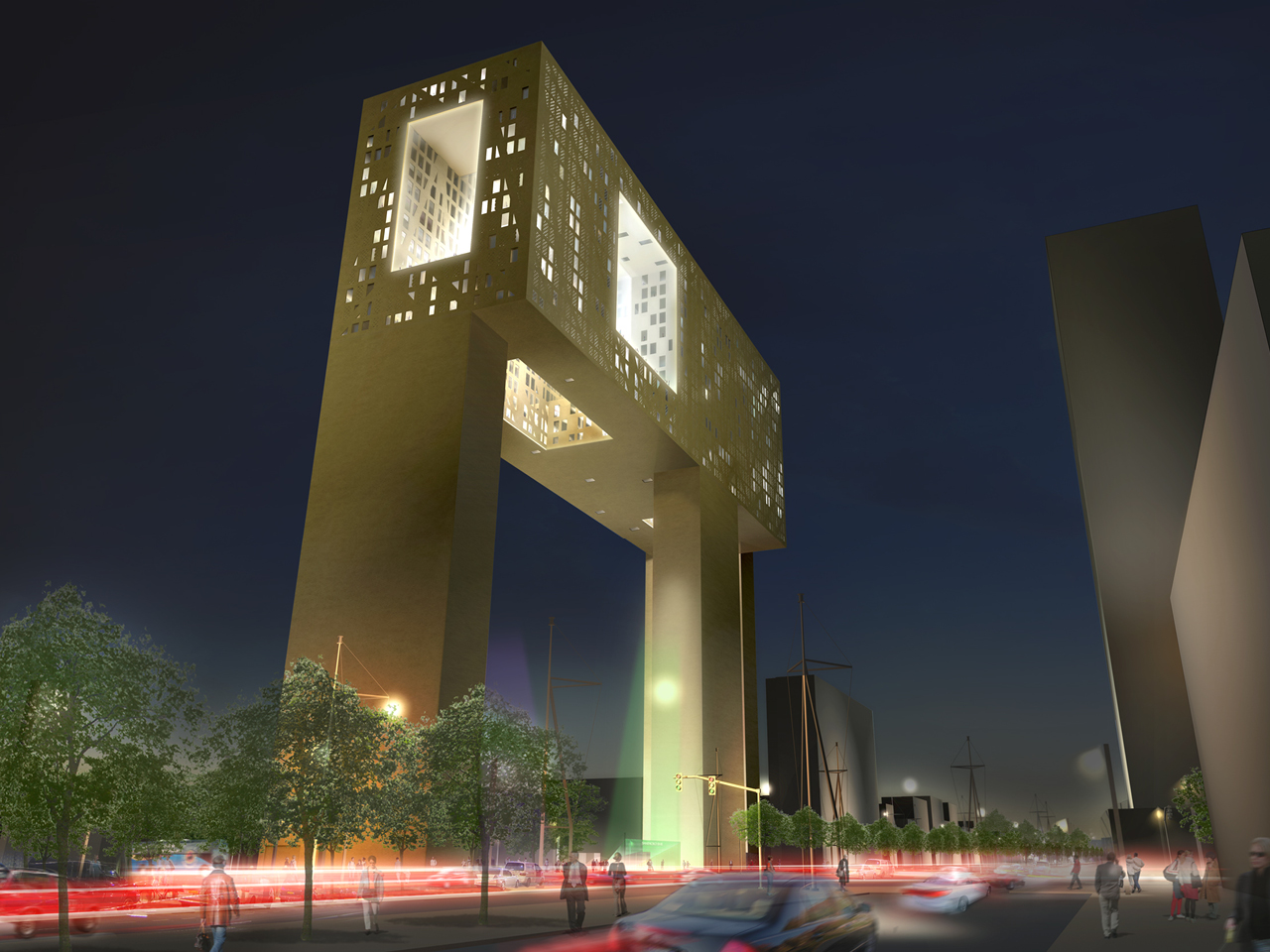
Credits
- Architect
- Principal in charge
- Design team
