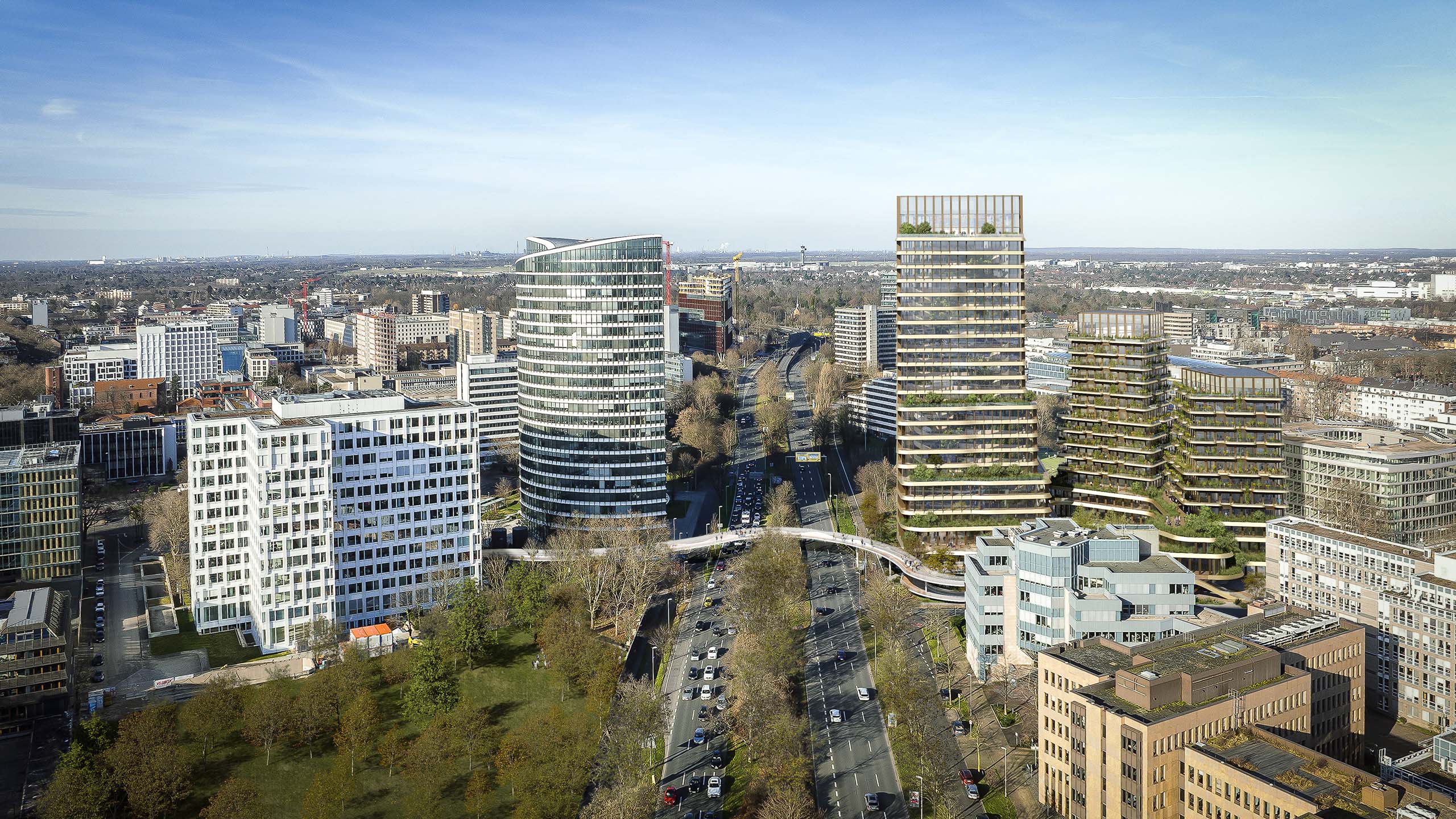
Heart Nouveau
MVRDV's proposed design for the mixed-use, publicly accessible Heart Nouveau envisages a green, flexible landmark in the Düsseldorf city silhouette. No longer allowing for the traditionally clear separation between base and tower, three points of differing heights emerge, arranged in a semi-circle opened up to the south, affording optimal views of the city centre including from a rooftop bar. The meandering building structure creates a network of squares, developing complementary connections to existing areas as well as green oases that encourage new encounters and engagement. Integrated PV panels on three facades harness solar energy, while fulfilling functional, performative, and aesthetic purposes, and an array of vegetation establishes four distinct ecosystems, generating habitats and food for birds and insects while improving the health and well-being of office, hotel, commercial, and residential occupants.
- Location
- Düsseldorf, Germany
- Status
- Competition
- Year
- 2022–2023
- Surface
- 10342 m²
- Client
- Die Developer
- Programmes
- Hotel, Mixed use, Offices, Residential, Cultural
The proposed design for the NEW HEART on the Block envisages a building ensemble which, as a green district building block, opens up on all sides in terms of urban planning and functionality, and with three high points confidently defines its position as a landmark in the Düsseldorf city silhouette.
The ensemble is in an exciting dialogue with its surroundings and reacts to the local social, economic, and climatic conditions of the city. The requirements for a new working environment, the public needs of the quarter, and the local climatic conditions form the key elements of the urban design.
At ground level, the site opens primarily to the south, where the most important transit and mobility connections already exist. In the north, there is an attractive connection to sports and recreation grounds and to the bike route along Kennedydamm. The logistics and routes for motorized transport are concentrated in the west, and thus enable the ensemble to be a pedestrian and cyclist-friendly environment.
All paths lead to the central square, the actual heart - defined and animated by the users and the people in the quarter. All parts of the building open towards this central square, which thus becomes the pulsating hub of all activities: an urban catalyst for the neighbourhood and Düsseldorf.
The ambition of the design is to create an ensemble of buildings with supra-regional appeal - iconic, connecting, resilient, responsive, lively, and ecological.
Iconic: an identity-forming place that respects the context, fits in sensitively and at the same time generates innovation. A new landmark in Düsseldorf.
Unifying: an open space, defined by the permeability of its configuration, where public and private spaces can interact, mingle, and flourish together.
Resilient: a place capable of changing over time and adapting to the most diverse usage scenarios and climatic conditions.
Responsive: a place that is designed to protect against environmental influences (noise, air pollution, heat island effect) and at the same time makes optimal use of the power of nature (sun, wind, rain, vegetation) and integrates it into the design.
Alive: a multifunctional place for a colourful mix of users, where different activities and companies work together synergistically and successfully.
Ecological: a complex that responds not only to environmental conditions but also to climate change, promoting urban biodiversity, and creating a multitude of small ecosystems.
The three high points are arranged in a semicircle in order to open up the site to the south, and thus combine the optimal lighting situation with the best view of Düsseldorf city centre.
The publicly accessible, multifunctional levels develop upwards over three floors.
The meandering building structure creates a network of varied squares (Kiezplatz, Brückenplatz, children's square, sports and recreation ground, New Heart Square). The area opens up to the north with a connecting gesture. Here, the open space in the sporting environment of the adjacent sports field offers fitness and exercise options (calisthenics, table tennis, yoga...). Inside, the organic recesses in the buildings result in an exciting sequence of differentiated squares.
This creates a heart of green oases that contribute to bettering the quality of stay and improving the urban climate. Shady tree groves and green spaces make the place a sustainable and resilient urban space. Generous seating elements ensure a high quality of stay and a culture of encounters.
Three high points develop from this three-dimensional landscape, which in turn culminate in a publicly accessible facility, the rooftop bar.
A new type of building is emerging that no longer allows for the traditionally clear separation between base and tower.
The arrangement of the building bodies ensures that the central square and the terraces receive direct sunlight during most daylight hours of the year. In particular, direct sunlight is guaranteed during all morning hours - even in winter.
Solar energy is harnessed by integrated photovoltaic panels on the east, west and south facades. The horizontal façade elements thus fulfil functional, performative, and aesthetic purposes. From the plinth terraces, they gradually continue upwards on the facades, becoming a design element for the entire ensemble. The transition to the high points, between public and private, becomes fluent.
The open structure allows the mild southern wind to flow in, freshening the air and reducing the heat island effect. Depending on the season, warm or cold winds are used to cool and heat the interior via the south and east facades of the office building. The corners of the building are slanted and divided by terraces to reduce wind acceleration near the towers, and create a more comfortable atmosphere at the bases.
Rainwater is captured by the facades, the vegetation, and the terrace, then collected and stored in underground tanks. Use of public drainage systems are in this way reduced, while creating a source of water for irrigation and waste water disposal at the same time. Rainwater that reaches the ground is diverted to the rain gardens around the property to reduce the risk of flash flooding.
Noise, which is mainly generated by the traffic on Kennedydamm, is shielded by the western office facade. This acts as a noise barrier to protect the inner core of the ensemble, and allows the facades to be opened towards the square and thus provide a connection to the green spaces.
The vegetation around and within the building ensemble is key to improving the health and well-being of occupants and promoting urban biodiversity. The draft provides for the establishment of four different ecosystems:
Ground Floor and Lower Terraces: Rain gardens with a mix of deep rooting spontaneous plants such as native grasses and shrubs, wildflowers, perennials, shrubs, and trees. Habitat and a food source for birds and insects.
Hotel Tower: Local gardens featuring spontaneous and local vegetation with extensive perennials, wild flowers, herbs, grasses and shrubs. This provides a space [DP1] for private entertainment and a separate habitat and food for birds and insects.
Residential tower: Edible gardens with citrus fruits, berries, herbs, and vegetables such as tomatoes and peas.
Office tower: conservatories with exotic plants to improve the internal working environment.
Each part of the building is functionally clearly separable and designed in such a way that it reacts efficiently and flexibly to its specific program and connects to the public square at the base.
The office tower has a flexible standard floor area of 1200 m2 and allows for multiple tenants on each floor while enabling at least 85% efficiency. The lower part of the office tower has a larger floor area of approximately 2000 m2, and offers the possibility for more unconventional forms of work, such as co-working spaces and shared workshop rooms.
The residential building offers different apartment layouts, with the shafts and core system remaining the same on each floor. This offers the flexibility to adapt the apartment mix to market demand even in later planning phases.
The hotel shares the same shafts and core configuration as the residential building, allowing it to adapt to future market changes as well, with the option to choose a standard hotel layout or a longer-stay apartment configuration.
The ensemble is supported by a viable mobility concept in the form of a mobility hub with environmentally friendly and space-saving means of transportation, in a prime location and with a direct connection to all important pedestrian, bicycle, and transport connections.
The new pedestrian and cycle path bridge over the Kennedydamm is organically woven into the open space framework and meaningfully embedded in the urban fabric. It strengthens the green axis and, accompanied by island-like landscape fractals, connects with the new area.
With regard to climate protection and the CO2 balance of the entire building lifecycle, great importance is attached to the use of renewable raw materials and the selection of materials with a high proportion of recycled and reusable materials.
Gallery

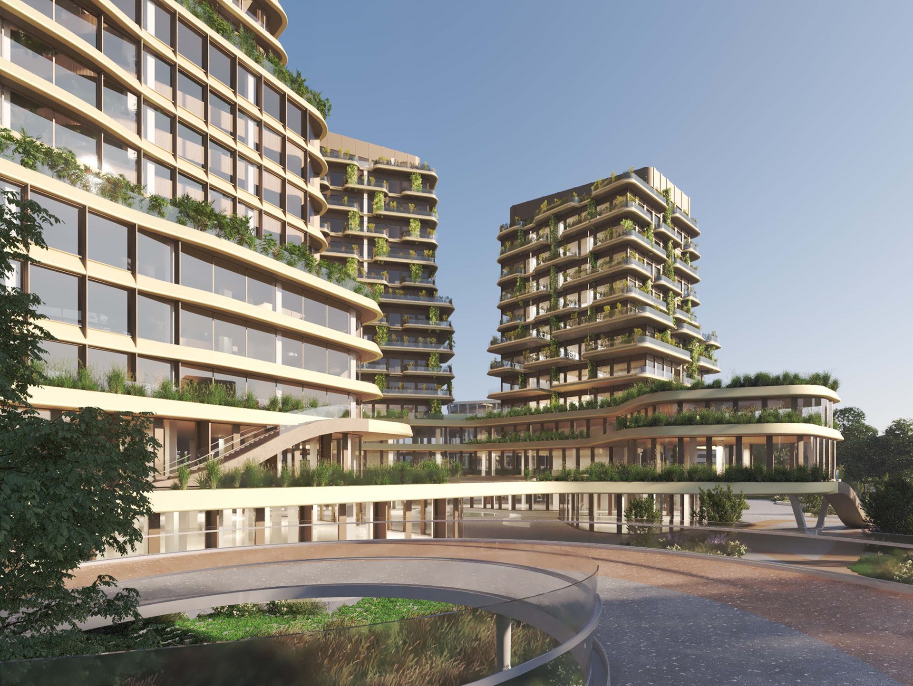
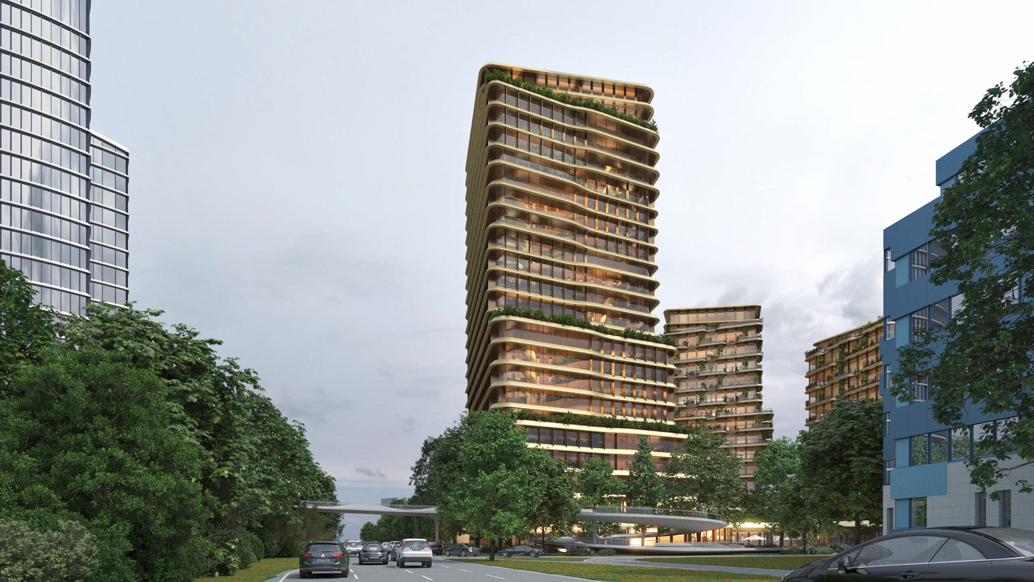
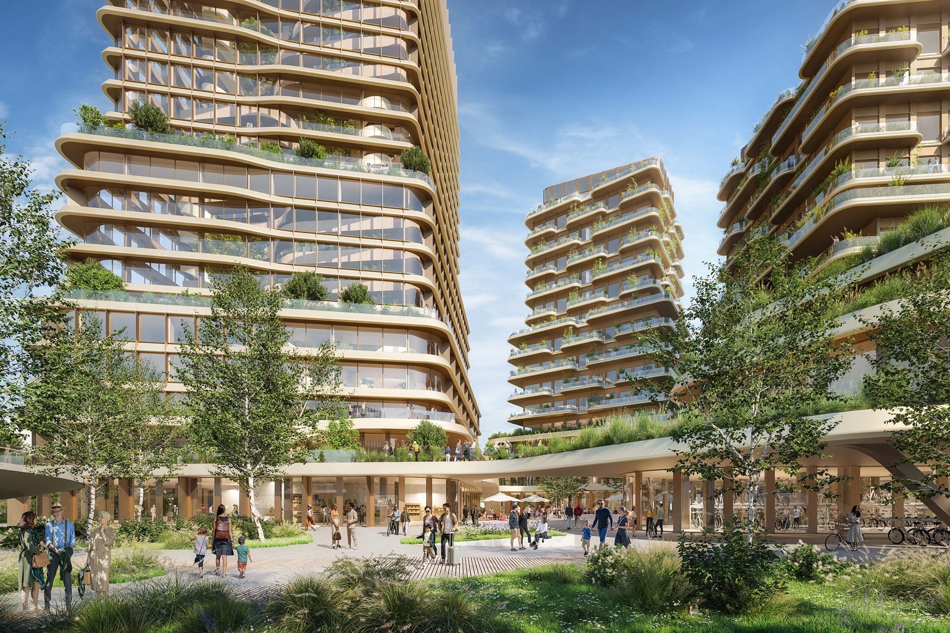
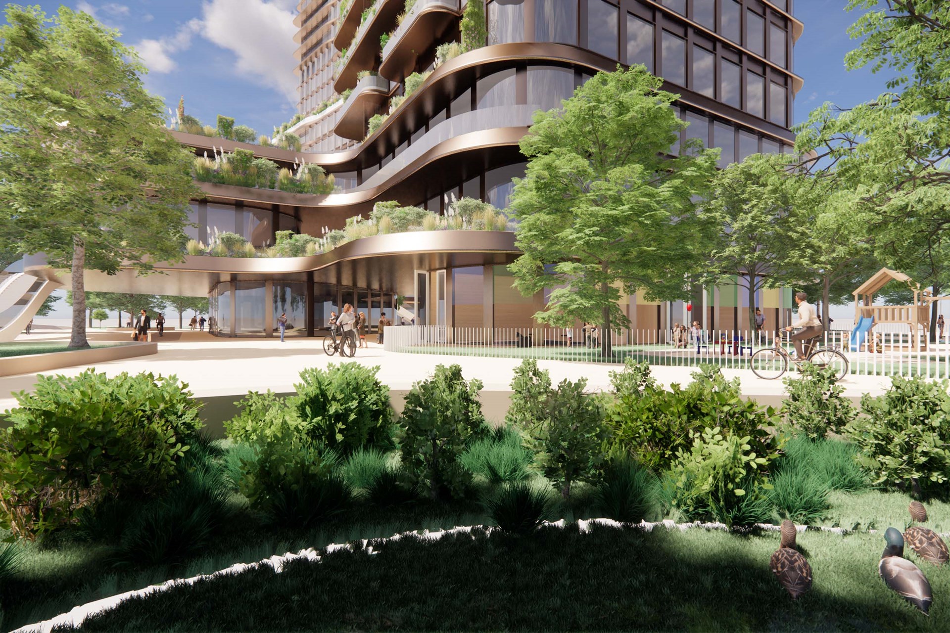
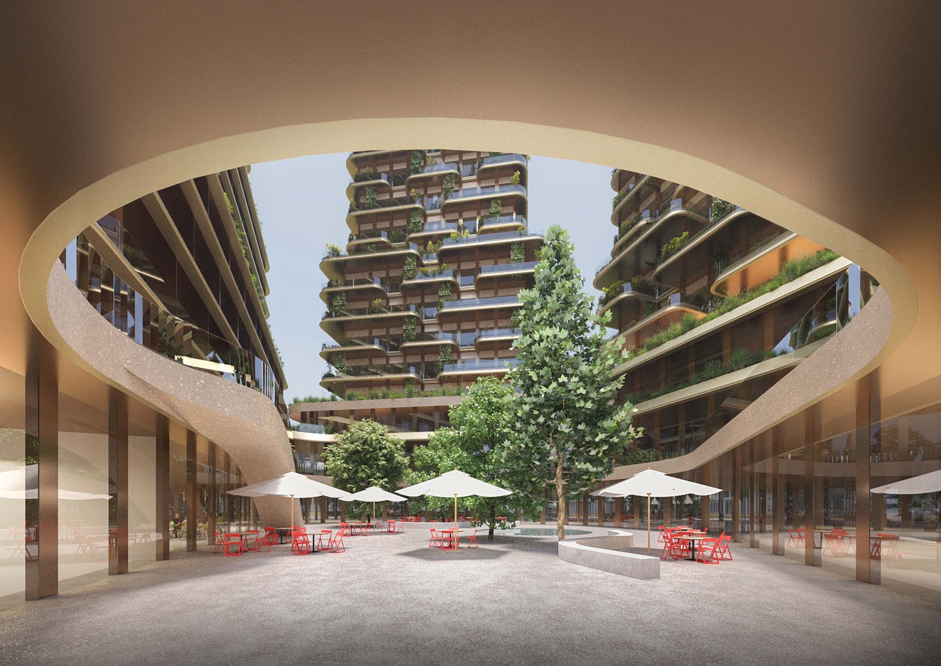
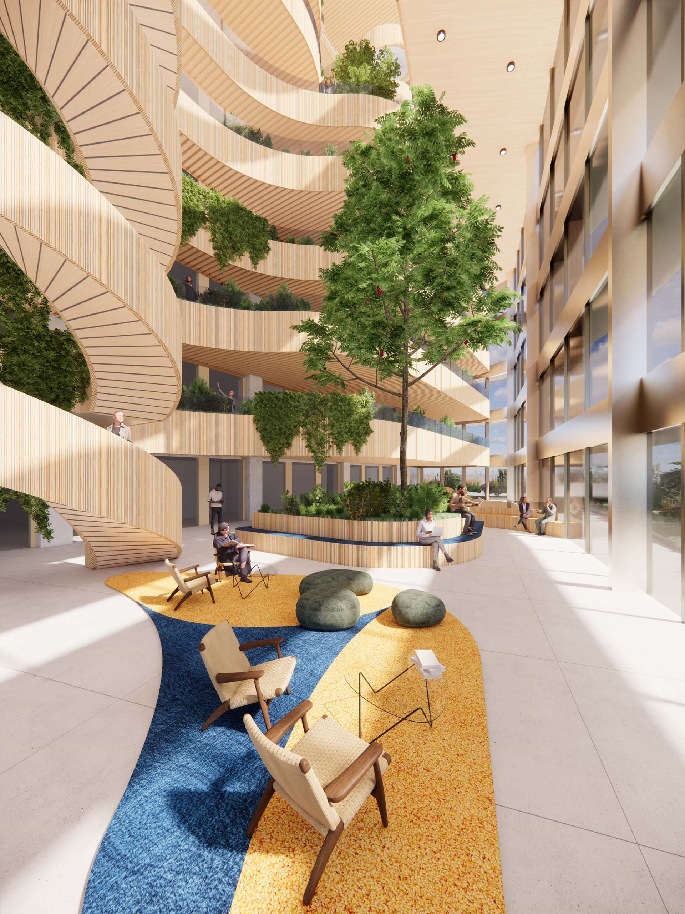
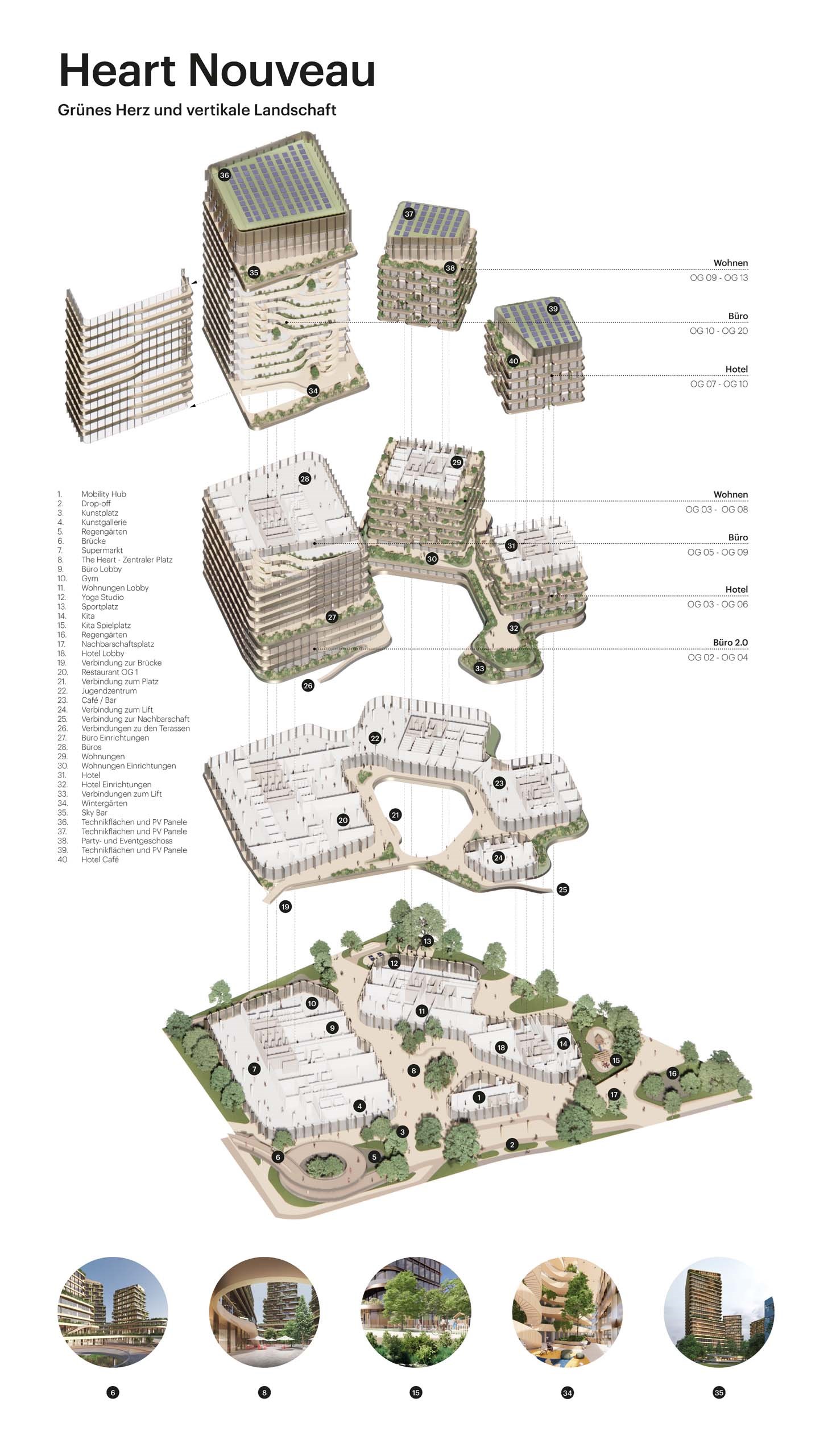
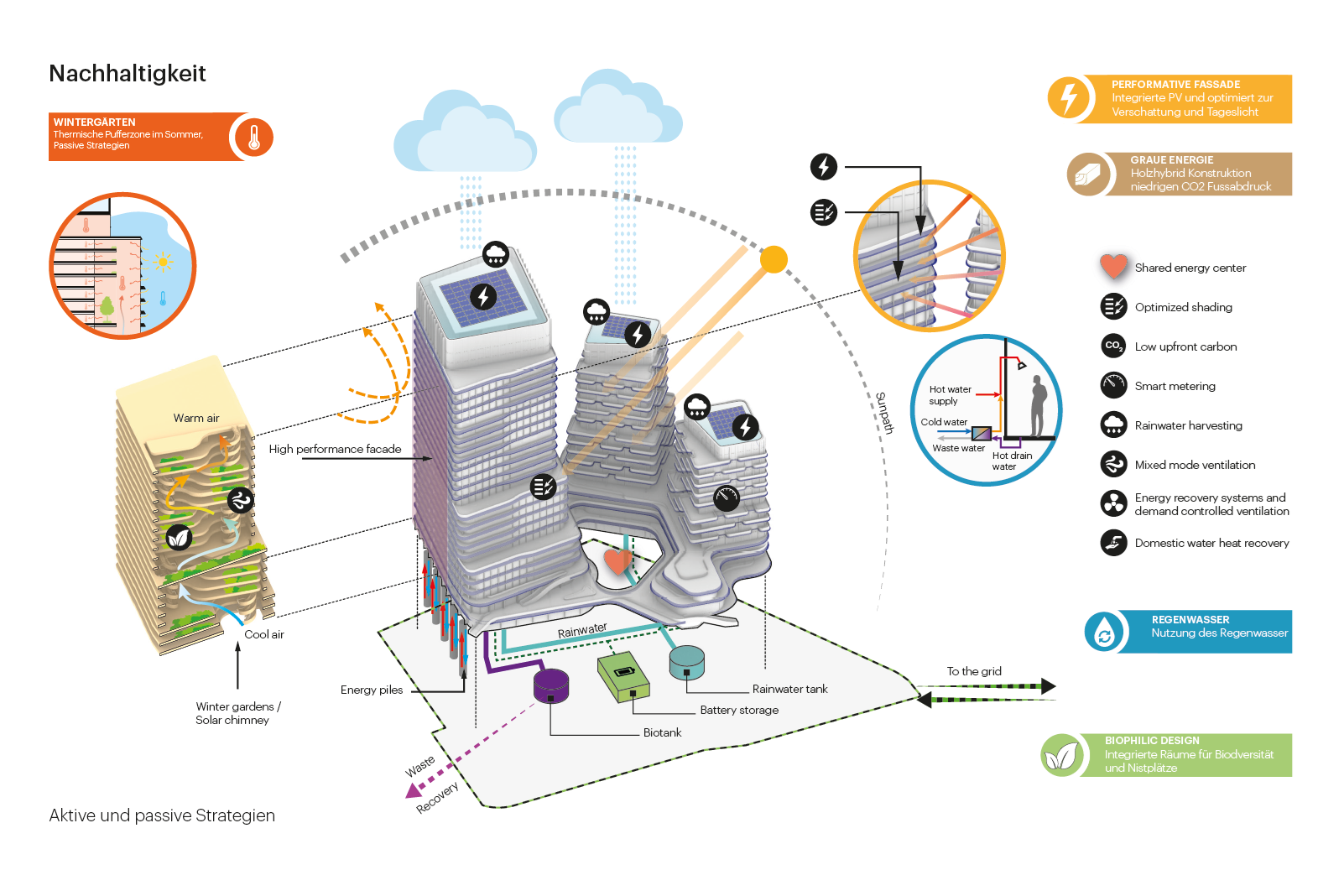
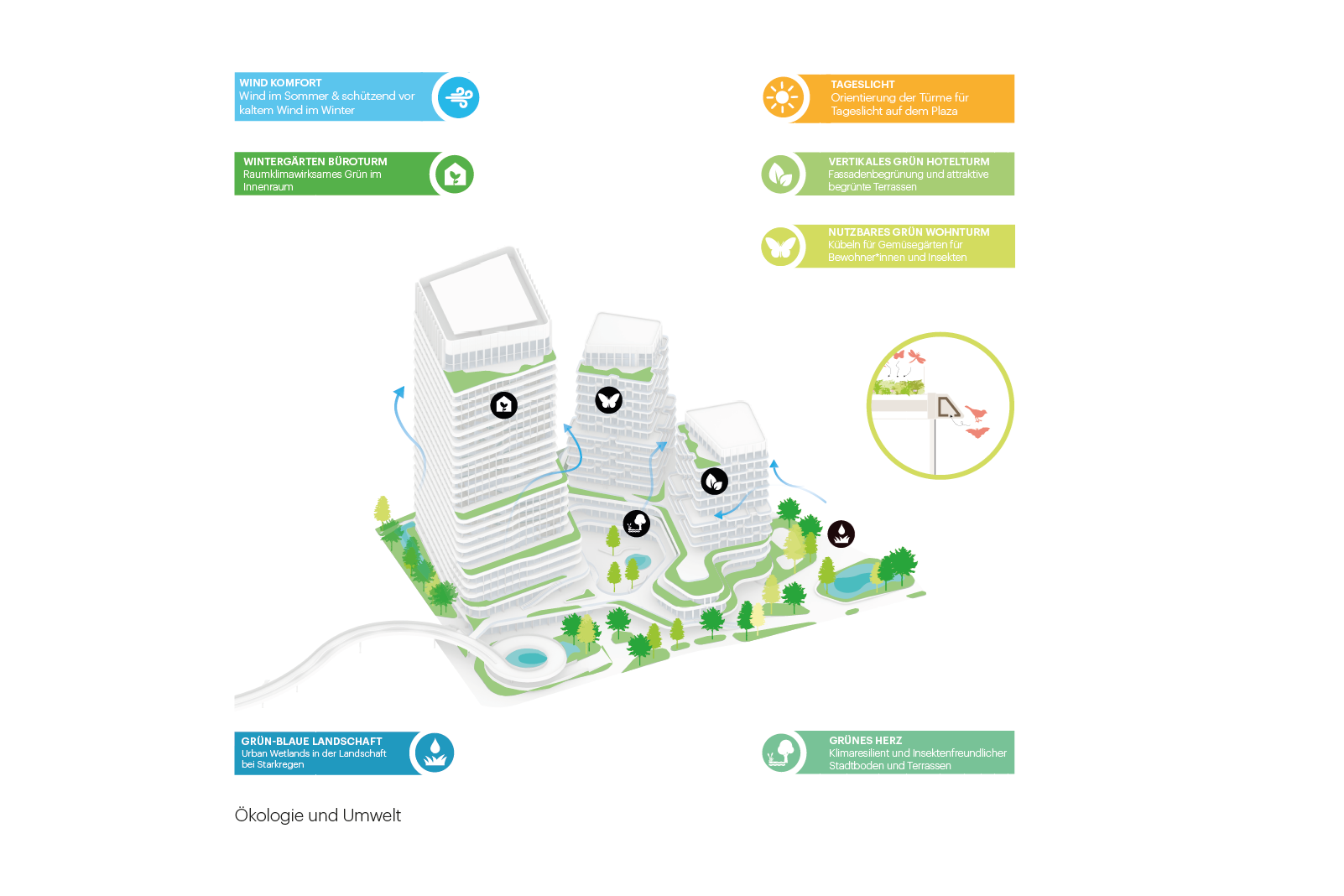
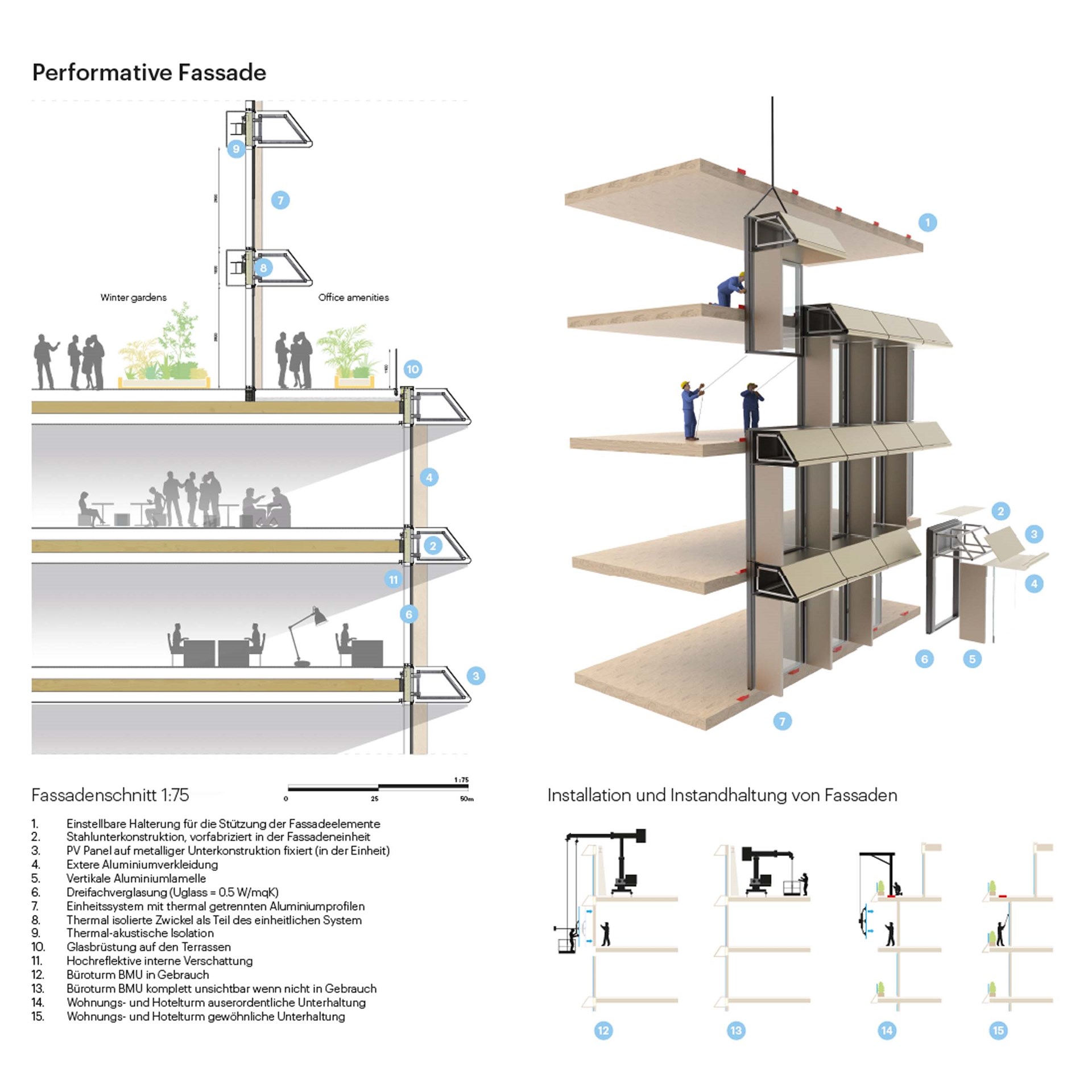
.jpg?width=1920)
.jpg?width=1920)
.jpg?width=1920)
.jpg?width=1920)
.jpg?width=1920)
.jpg?width=1920)
.jpg?width=1920)
.jpg?width=1920)
.jpg?width=1920)
.jpg?width=1920)
.jpg?width=1920)
.jpg?width=1920)
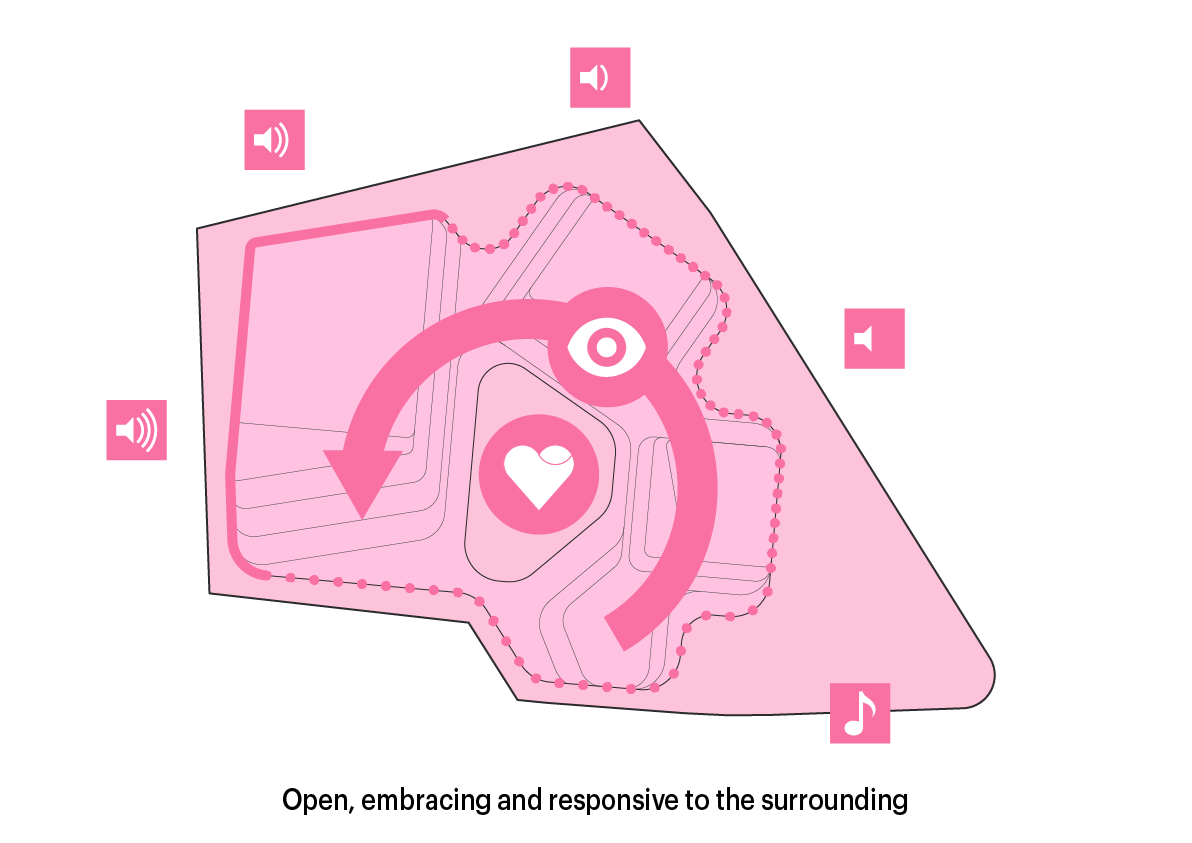
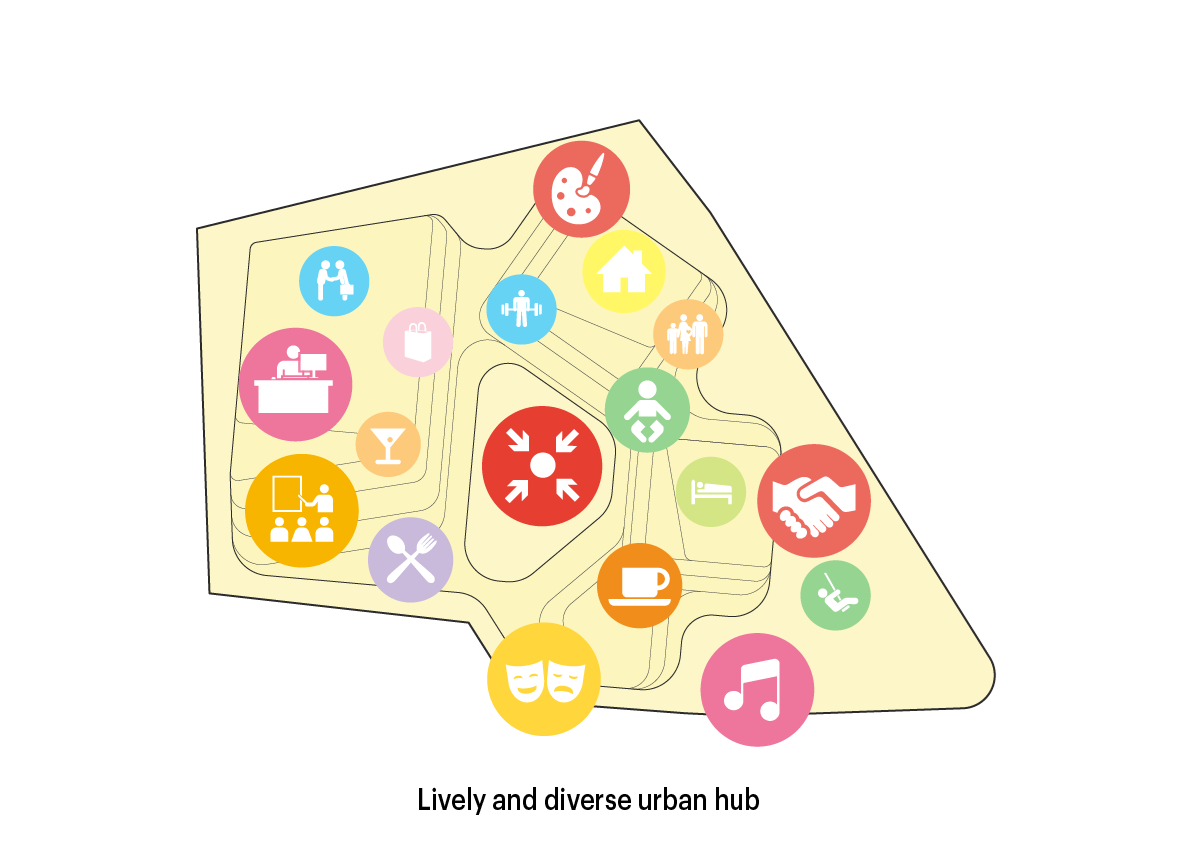
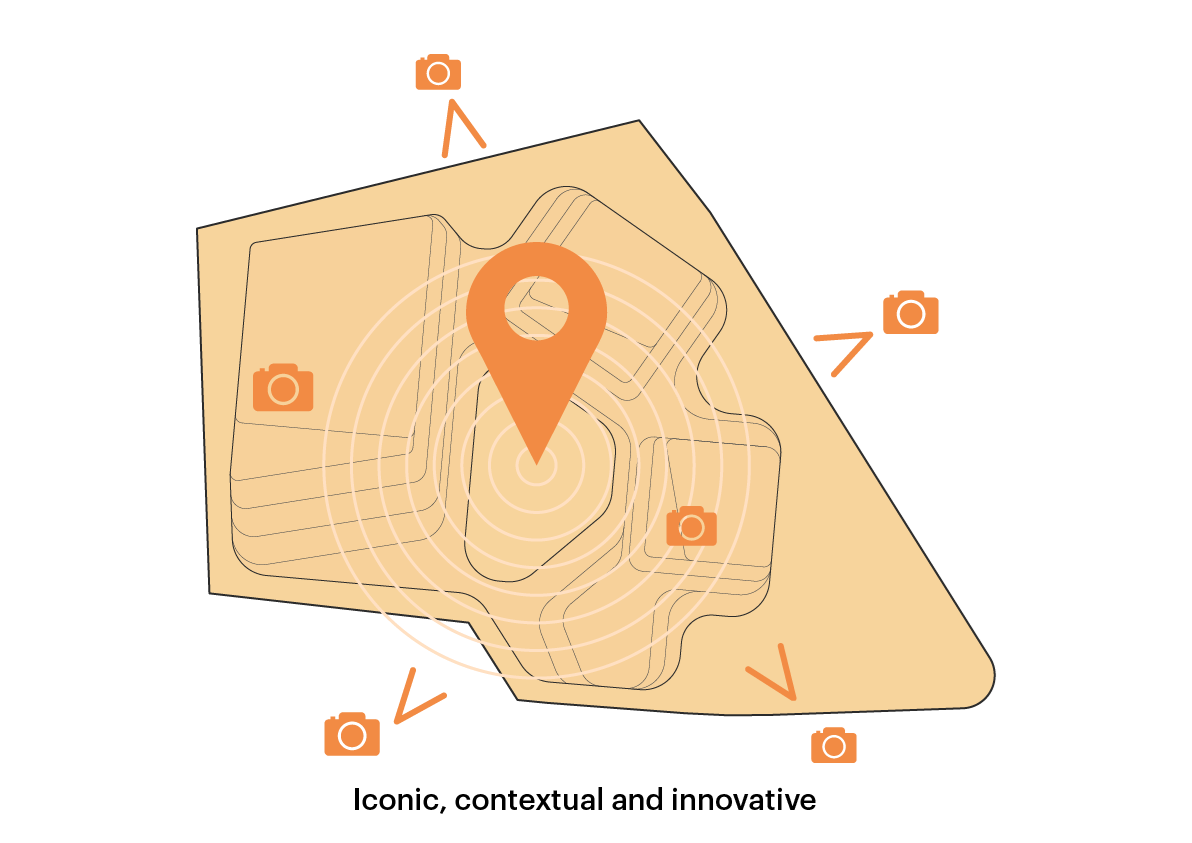
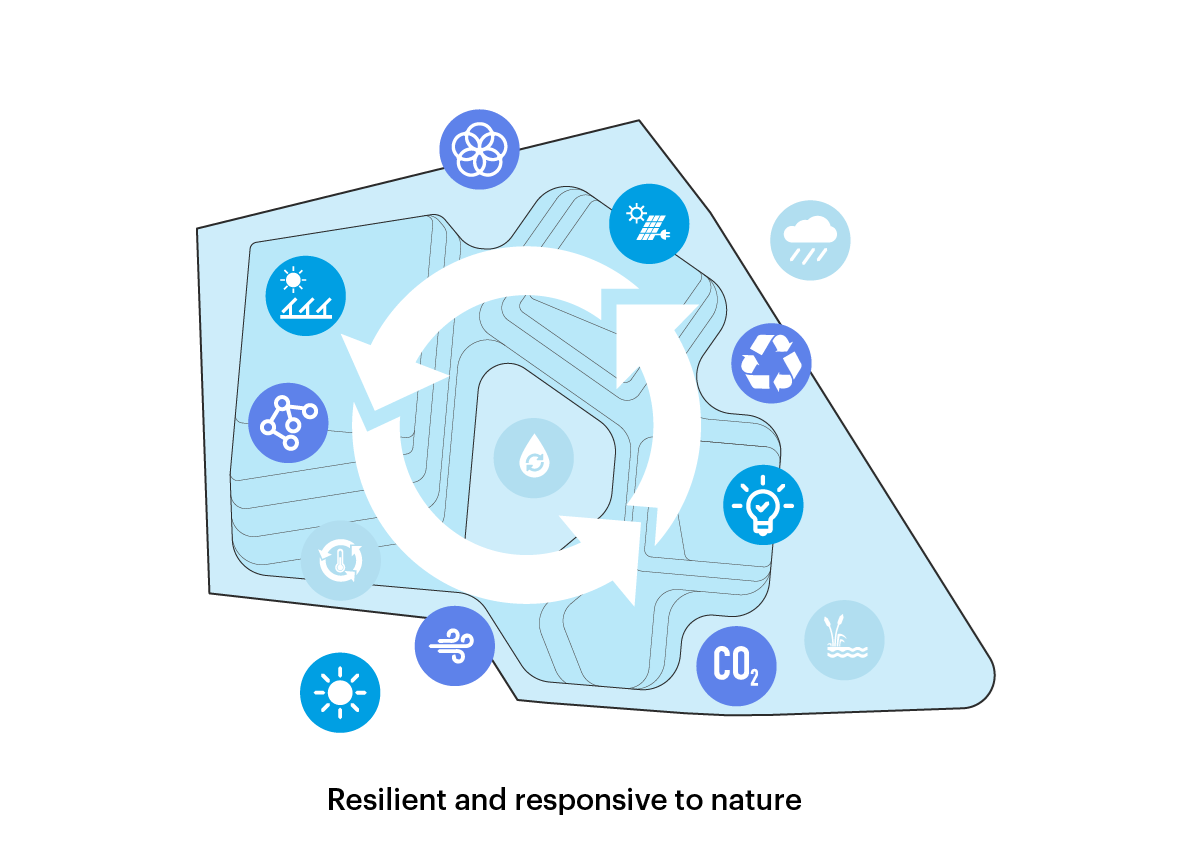
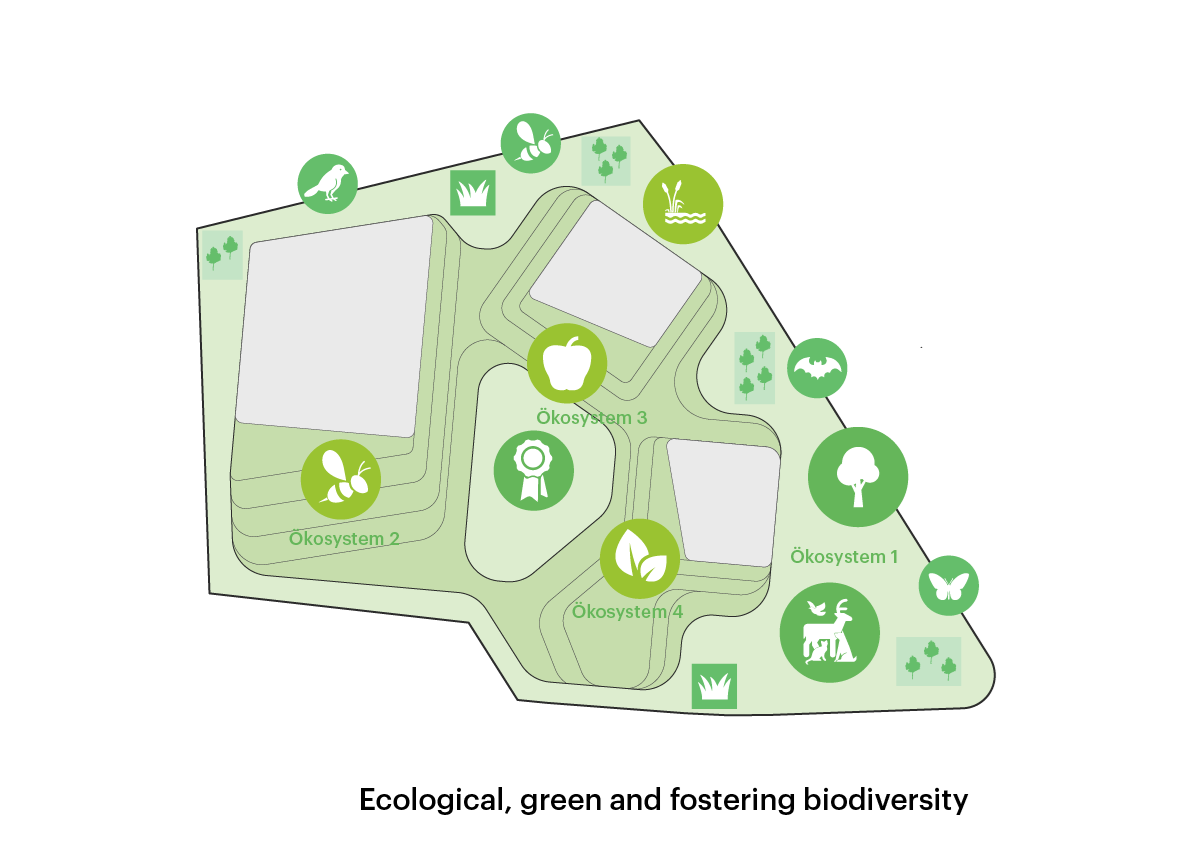
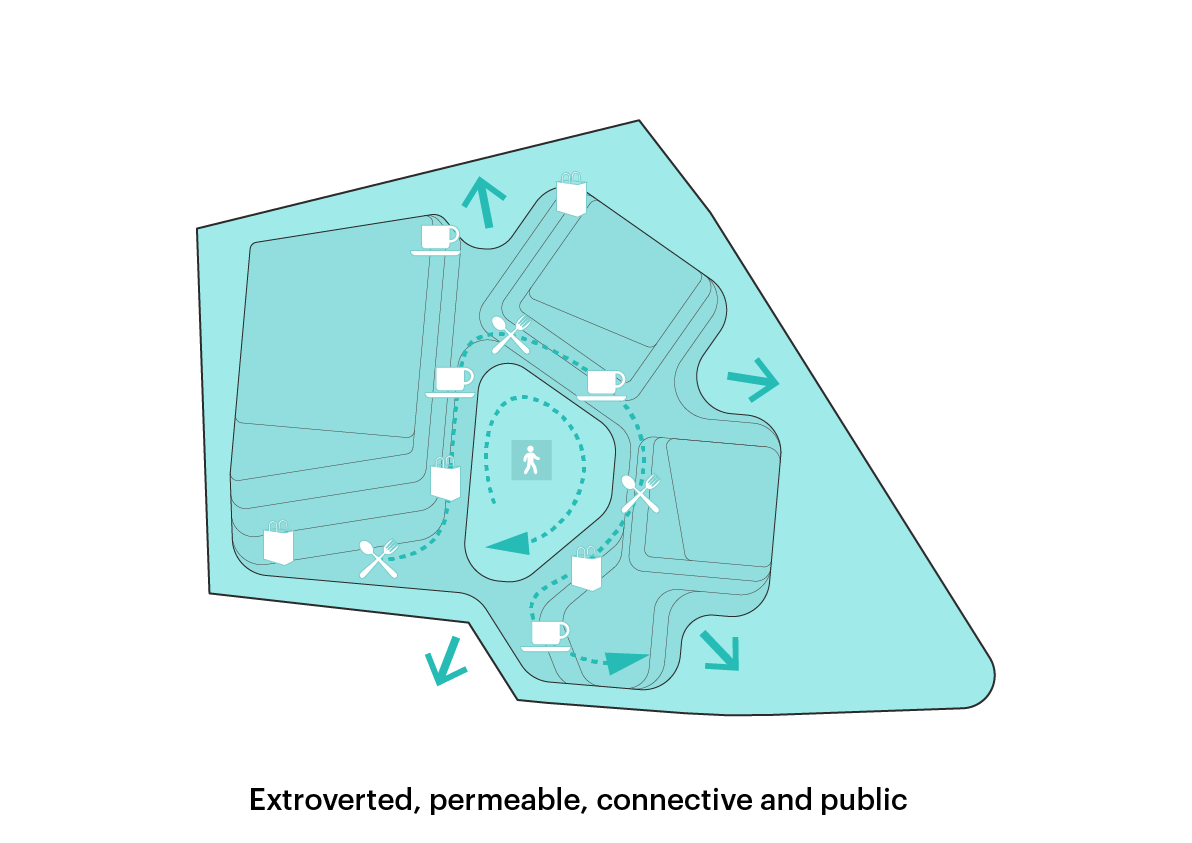

Credits
- Architect
- Founding partner in charge
- Director
- Design team
- Strategy & Development:
- Ann-Sophie Krüger