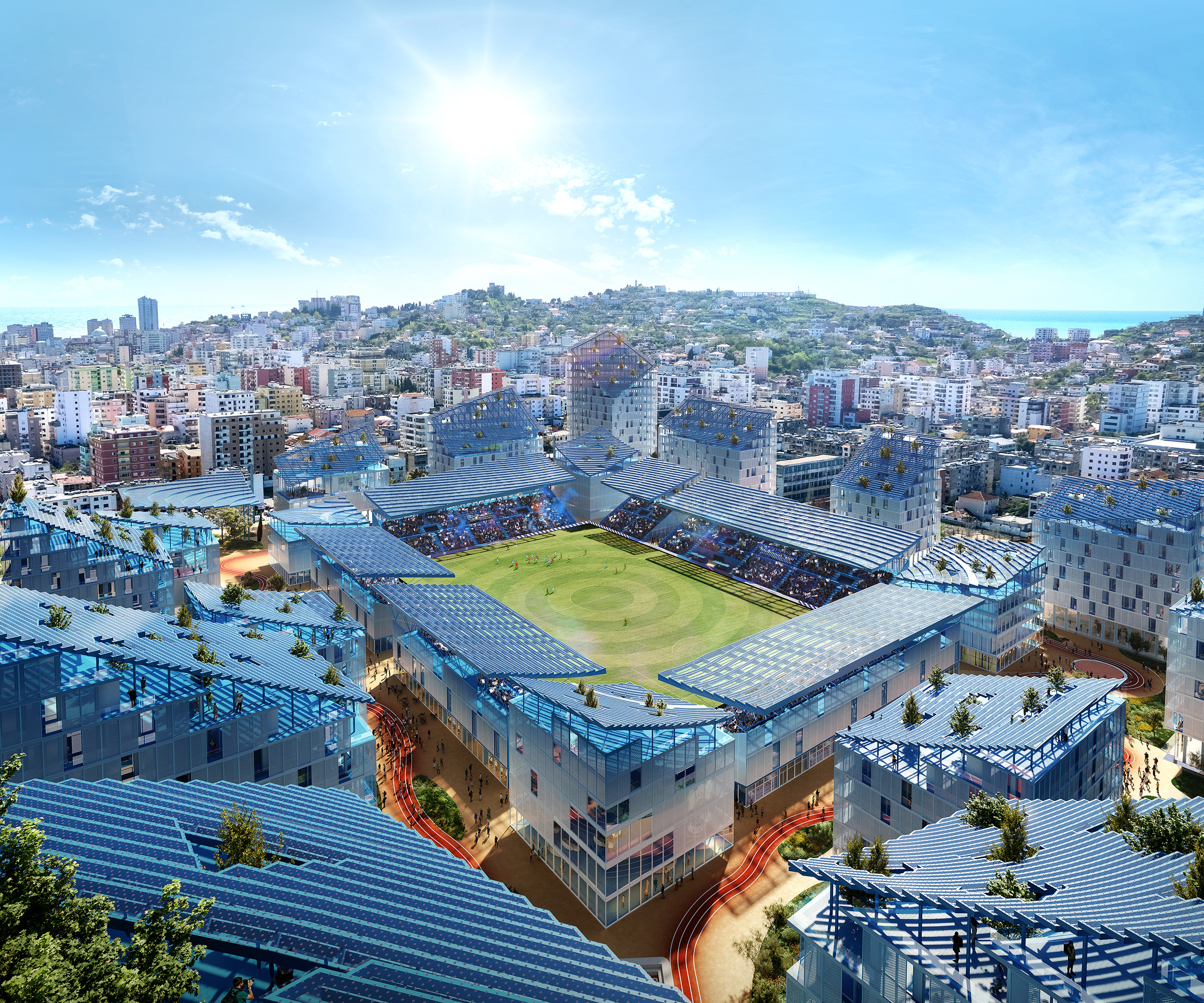
Super Stadium
Super Stadium takes an innovative approach to integrate a stadium with the city. Turning the entire neighbourhood into a bowl-shaped extension of the stadium itself, with rooftop tribunes that invite the entire neighbourhood to become part of the action, the Super Stadium creates a vibrant, inclusive, and sustainable neighbourhood that gives Durrës a dynamic identity.
- Location
- Durrës, Albania
- Status
- Competition
- Year
- 2023–
- Surface
- 145000 m²
- Client
- Government of Albania
- Programmes
- Hotel, Mixed use, Offices, Retail, Residential, Sports, Master plan
The site of the existing Niko Dovana Stadium, positioned at the centre of a largely residential part of the city to the north of the city centre, is part of one of the few green spaces in the area. The design for Super Stadium aims to preserve and enhance this quality, with the first key proposal being to move the large training fields that partially surround the stadium to another part of the city.
This move creates space for a forested park surrounding the new stadium, with native Albanian species planted in concentric rings emanating from the centre point of the stadium’s pitch. Winding its way through this park is a “sport loop”, a continuous path connecting a variety of recreational sports fields and courts throughout the park. This park is kept largely car-free, with a single access road on each side of the stadium that leads to a car park underneath the new stands of the stadium.
Distributed evenly throughout this park are the 20 buildings of the new neighbourhood. The various programmes of the masterplan are positioned to seamlessly integrate the stadium district into the surrounding neighbourhood. In the northern half of the site are residential buildings, forming a continuation of the residential neighbourhood to the north. In the southeast are buildings of an educational and cultural nature, connecting to the schools to the east. And in the southwest corner, which mark the site’s closest point to the city centre, is a cluster of offices, hotels, and retail.
Each of these buildings is given a view onto the stadium’s pitch thanks to their carefully planned positions, sizes, and shapes. The tallest buildings are positioned at the edge of the site, with the lowest next to the stadium. The roof of each building steps downward to face the pitch, extending the stands of the stadium – physically speaking, but also in the sense that the jubilant atmosphere can spill out into the surroundings. These roofs are topped with solar canopies, structures that support energy-generating photovoltaics while carefully preserving views from the roofs and providing space for the growth of plants and trees.
The buildings are finished in the colours of KF Teuta Durrës, the football team that plays at the stadium: a gradient that is white at ground level and gradually transitions to blue at roof level. The resulting impression, for spectators both inside the stadium and on the surrounding roofs, is a blanket of KF Teuta blue, punctuated here and there by green treetops.
To ensure the sustainability of the new district, the design employs a range of sustainable approaches. While the solar canopy helps to generate energy on-site, the buildings also have low energy use thanks to deep overhanging slabs, screen panels that shade the interiors, and effective natural ventilation that together reduce the need for artificial cooling. The neighbourhood will become more resilient thanks to the water reservoir underneath the pitch, which will save water for nearby use during times of drought.
Flexibility of the plan is also a key logistical emphasis. While the sport loop is a critical part of the park’s landscape design, it also offers a large enough paved surface to cope with a significant influx of people on game days. Similarly, one of the recreational sports fields serves double-duty as a logistics area. With this multi-purpose approach to various elements of the design, Super Stadium is always ready for big events, while never being empty or underused.
Gallery
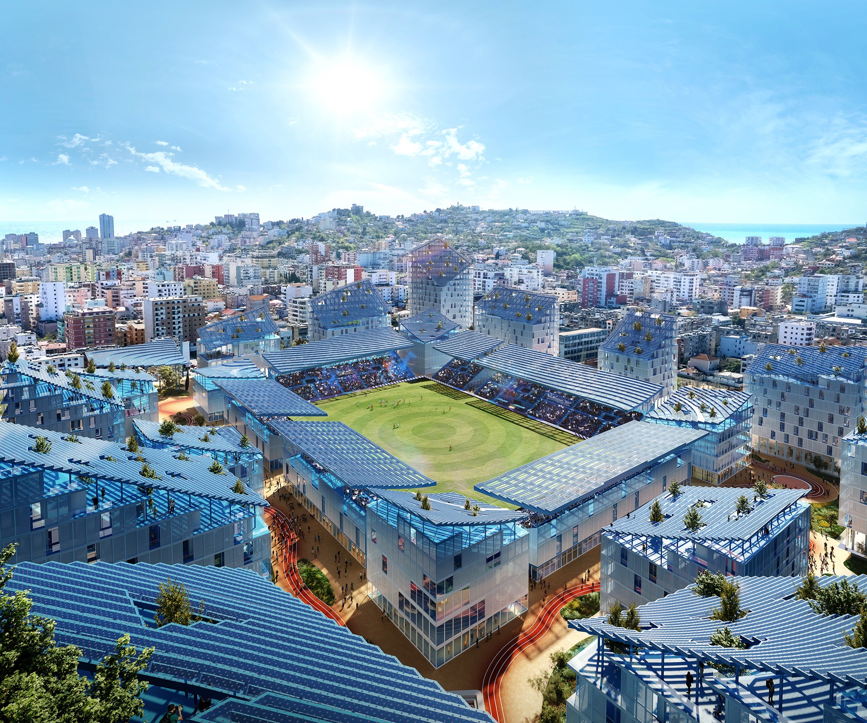
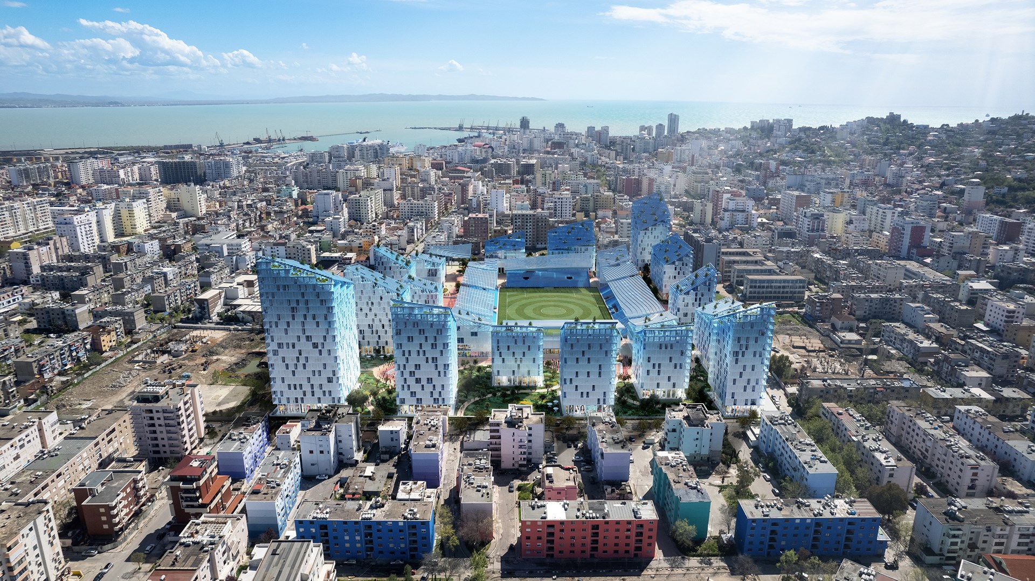
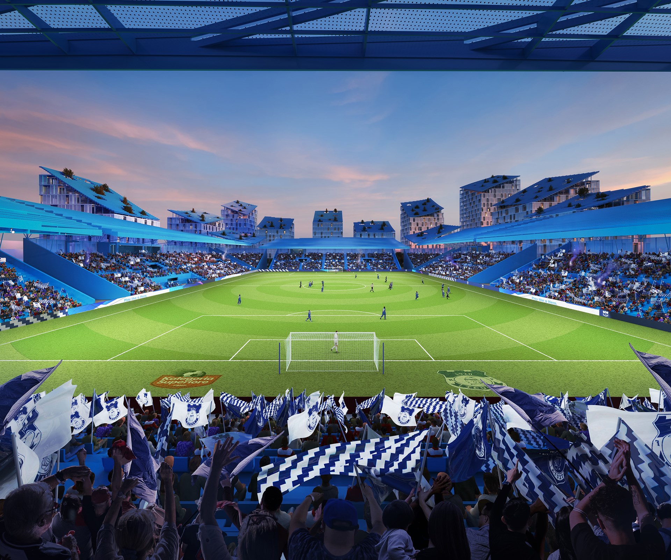
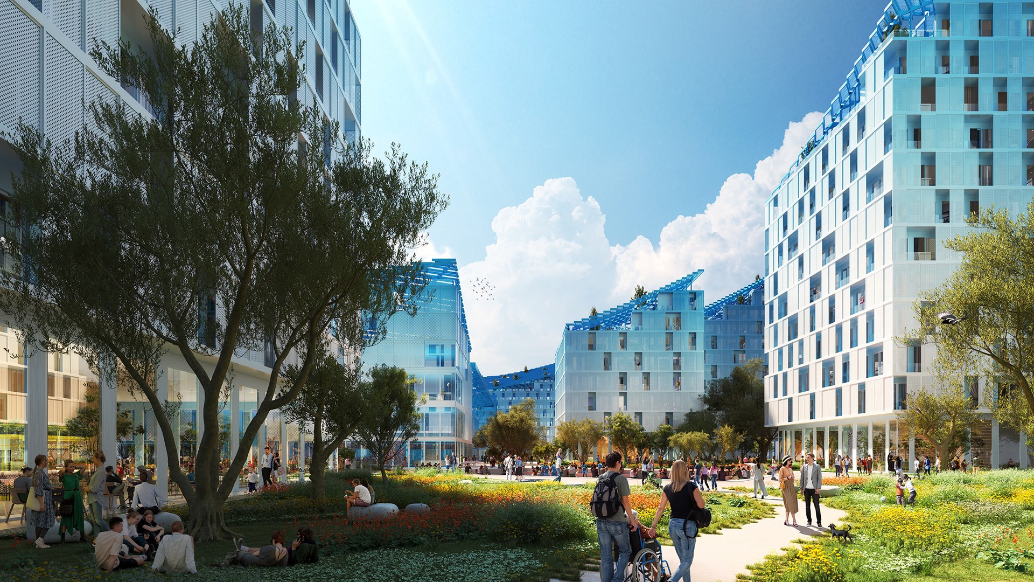
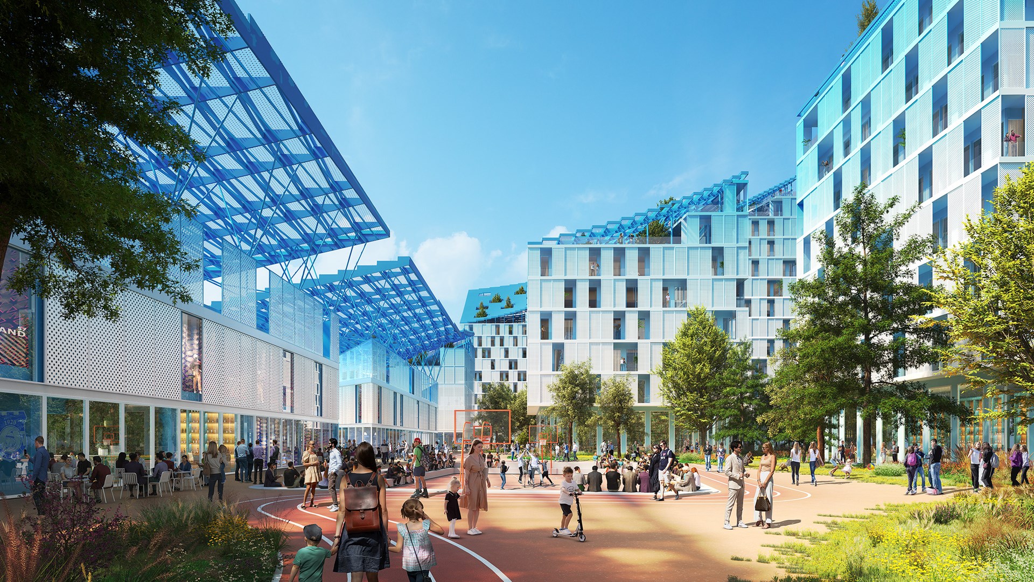
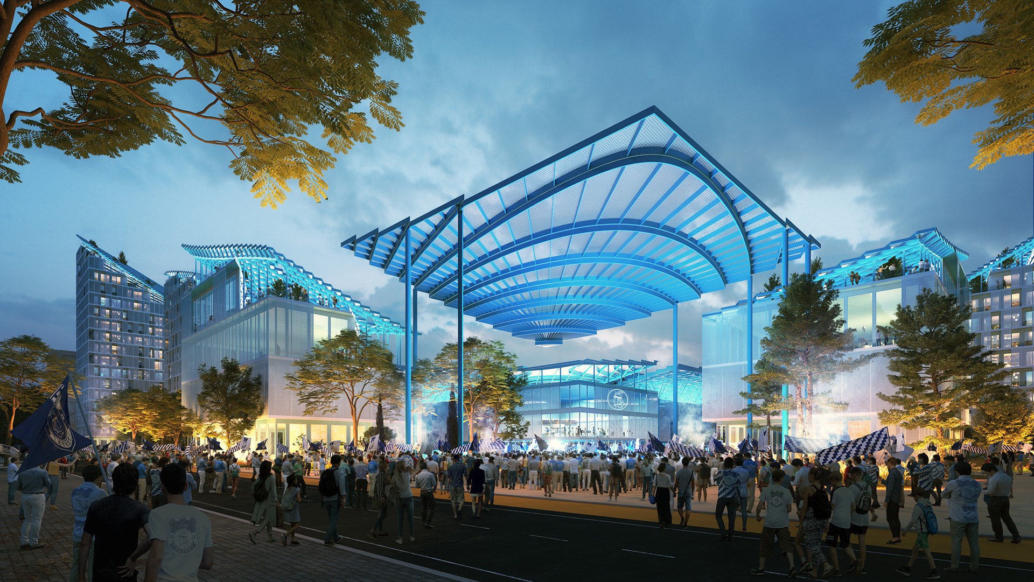
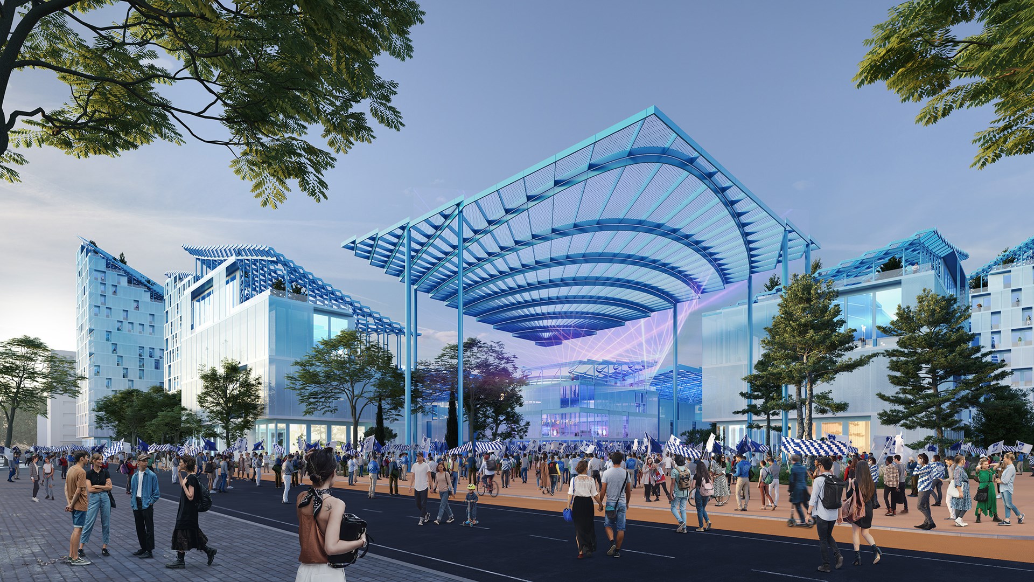
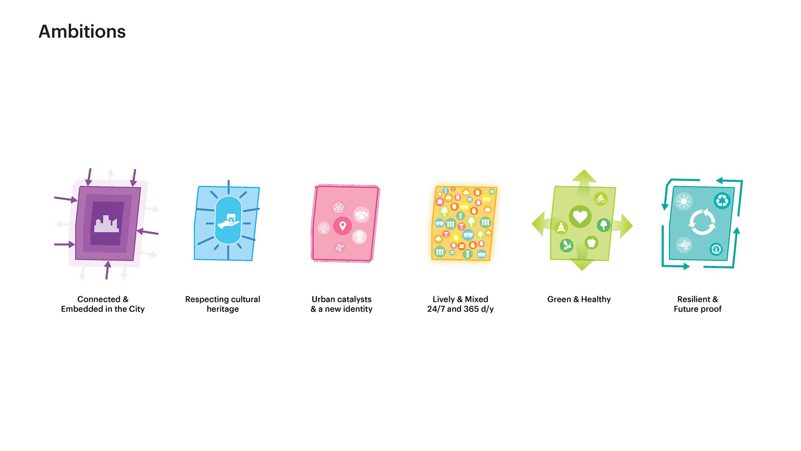
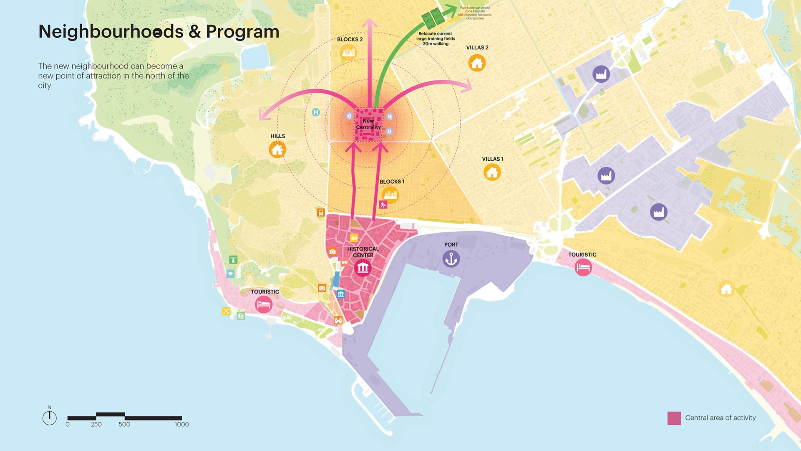

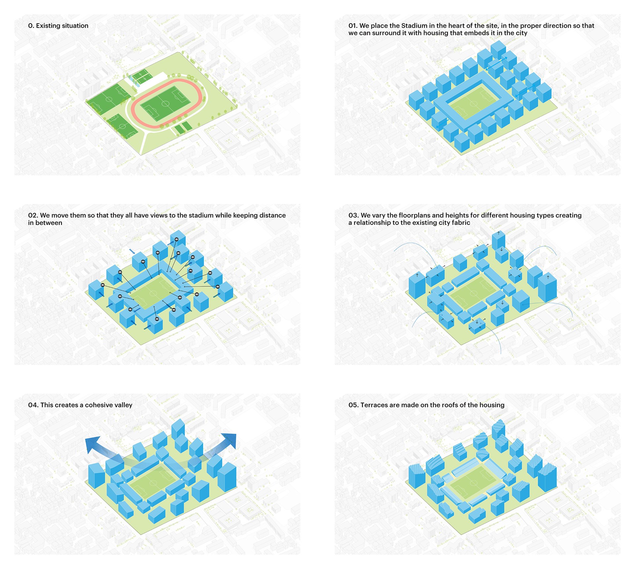
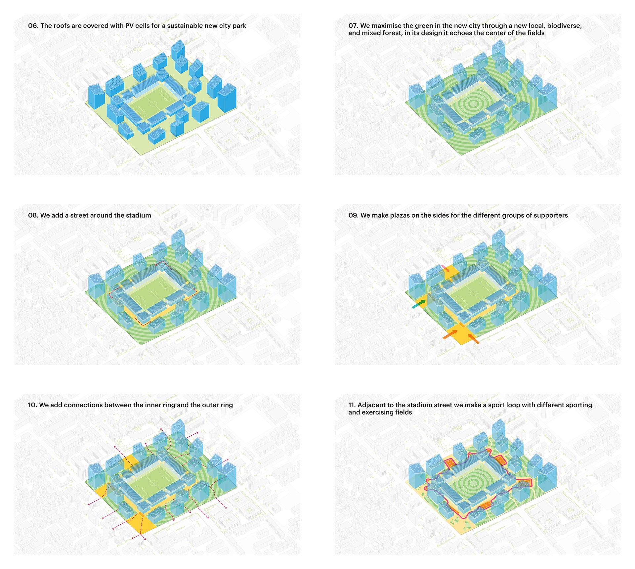
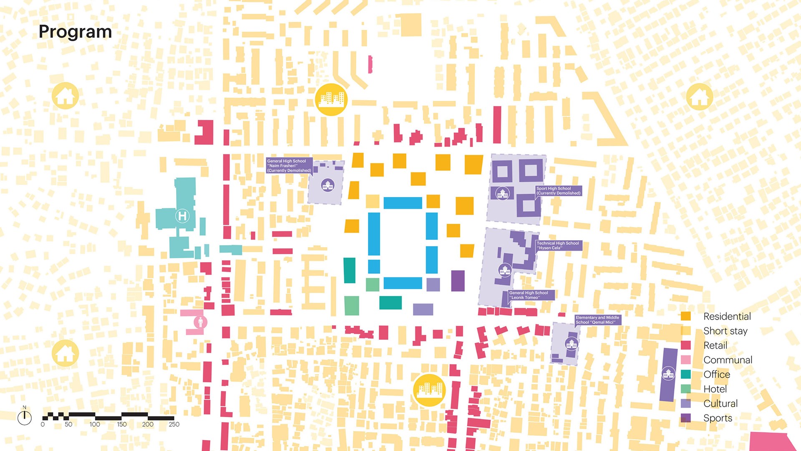
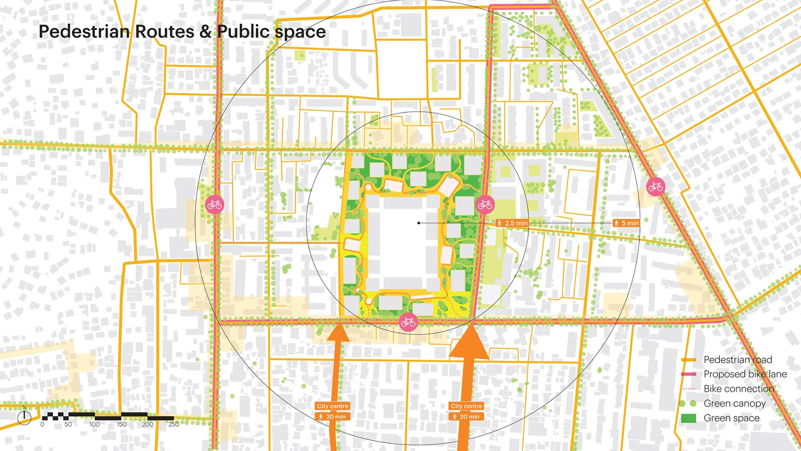

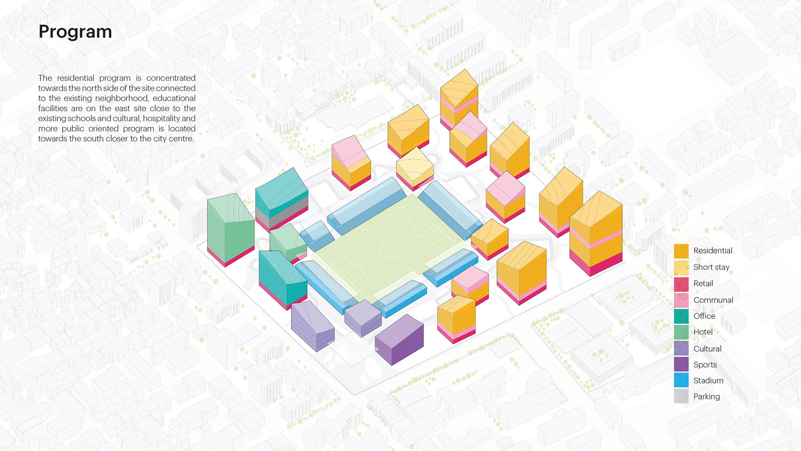
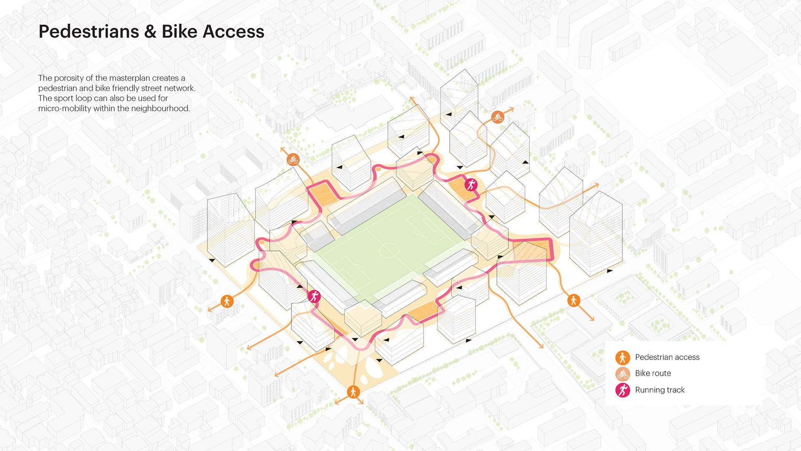
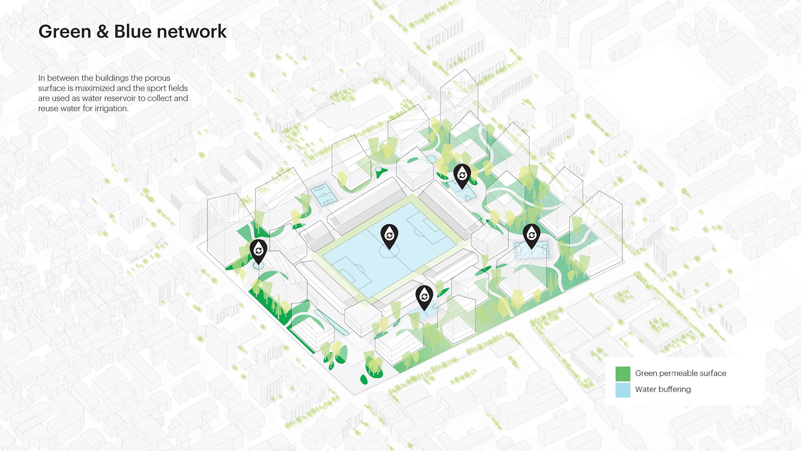

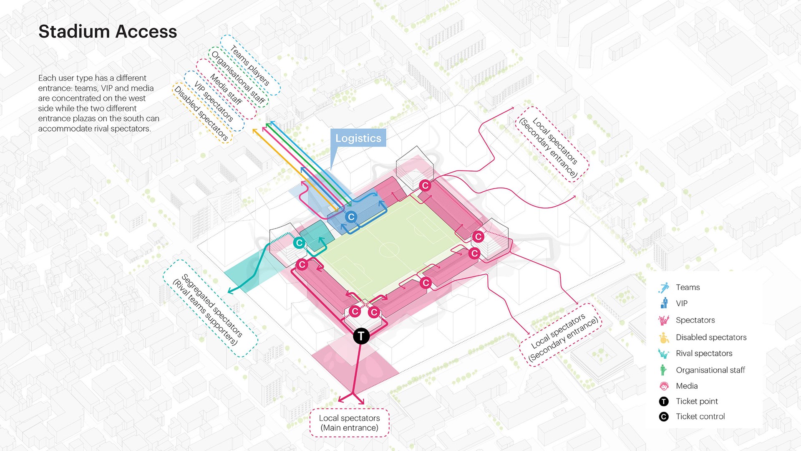
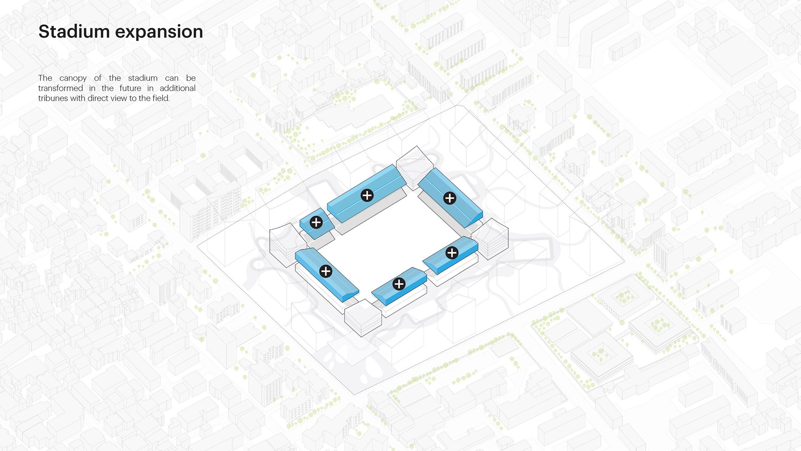
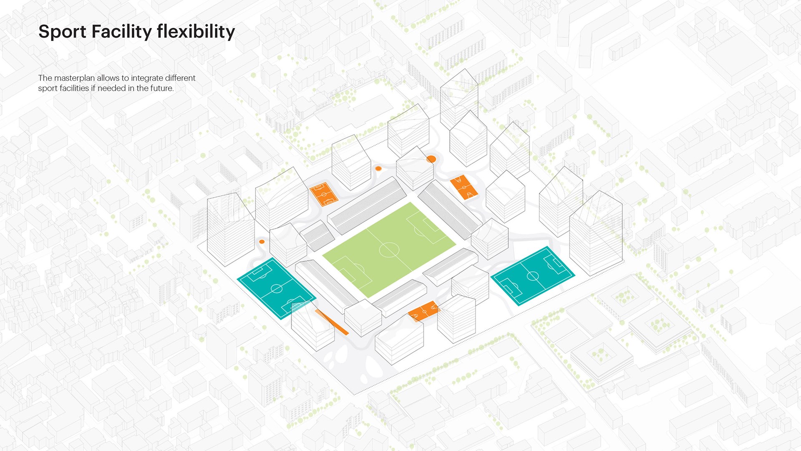
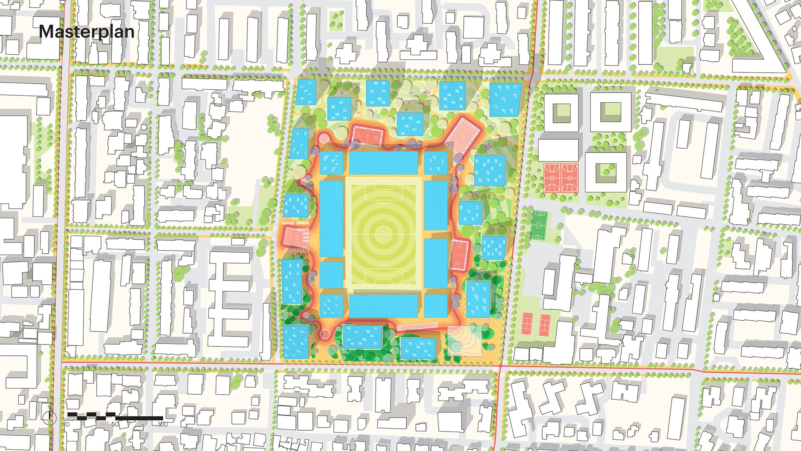
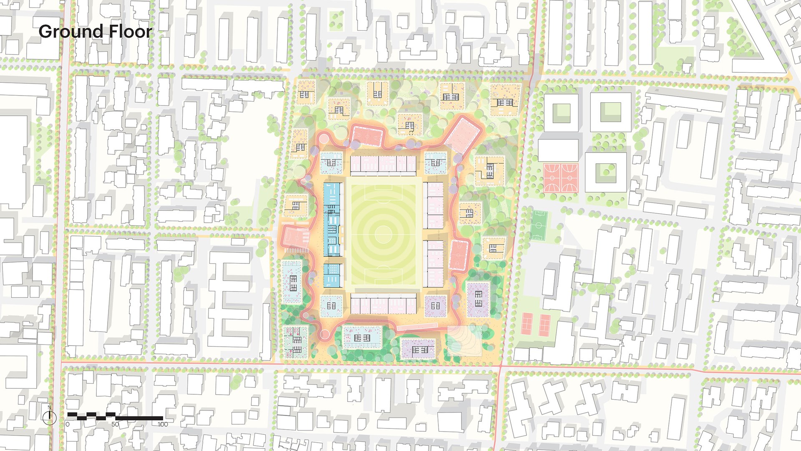
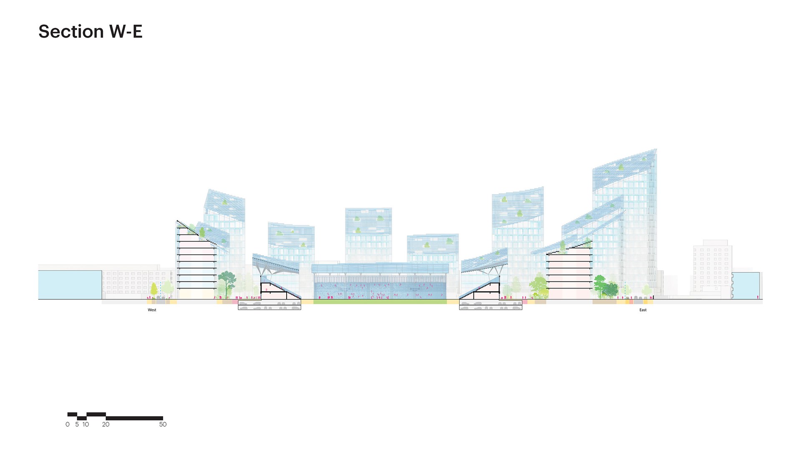
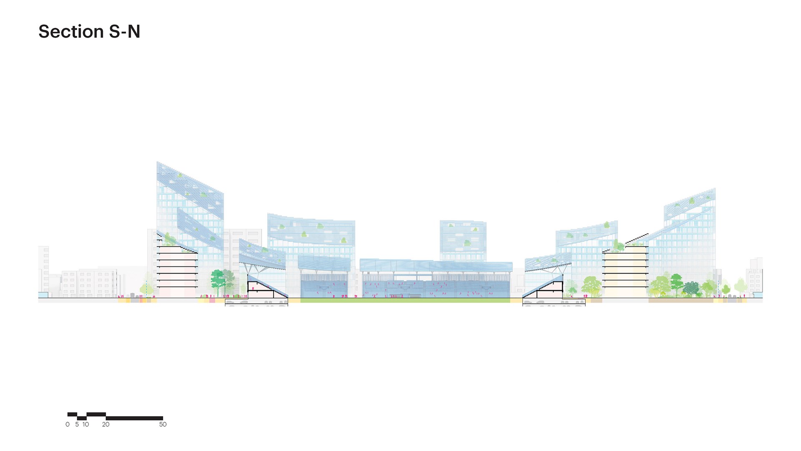
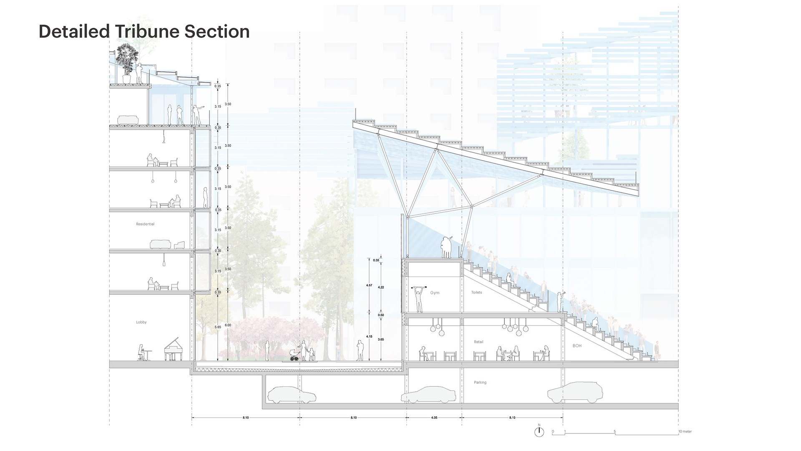

Credits
- Architect
- Founding partner in charge
- Partner
- Design team
- Strategy and development
- Partners
- Co-architect:
- iRI Architects
- Landscape architect:
- OKRA
- Structural engineer:
- Thornton Tomasetti
- MEP:
- ME Engineers
- Artist:
- Jason Bruges Studio