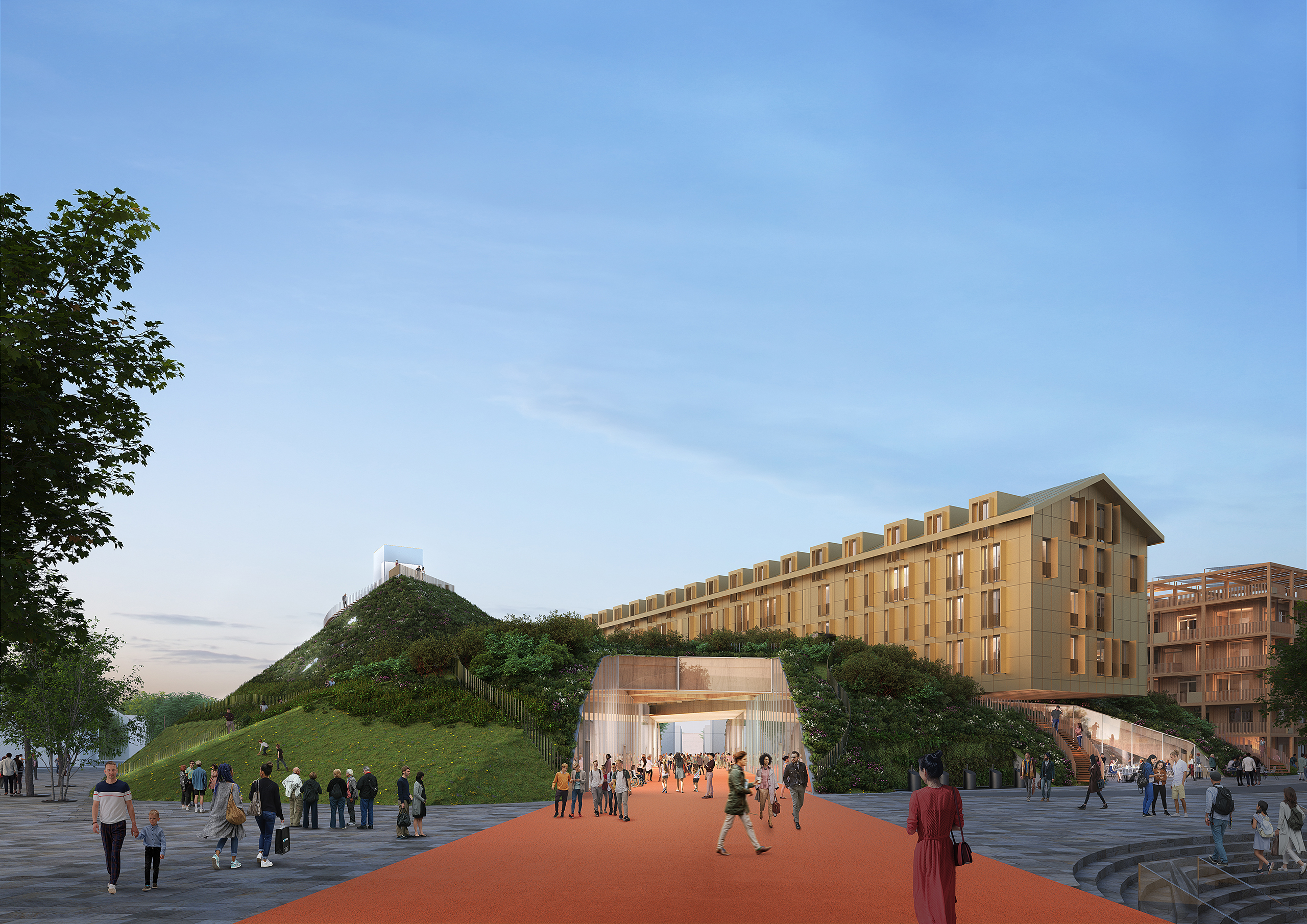
Grüner Hügel
Located at the heart of Franklin Mitte, the green hill is a key element of the MVRDV-designed masterplan for the new neighbourhood in Mannheim. Part commercial centre, part park, the hill is topped by a balancing residential block that adds 34 apartments to the ensemble, providing the neighbourhood with a central place for meeting their essential needs, from meeting and relaxing to working and grocery shopping.
- Location
- Mannheim, Germany
- Status
- In progress
- Year
- 2018–
- Surface
- 10723 m²
- Client
- FGM - Franklin Grüne Mitte
- Programmes
- Mixed use, Offices, Retail, Residential, Bar-restaurant, Master plan
- Themes
- Architecture, Housing, Public, Mixed use
The Franklin Mitte neighbourhood revitalises a former US Army barracks that ceased operation in 2011. This 500-hectare site is being given a new life, with a transformation based on the repeating urban pattern established by the existing barracks buildings, many of which are being transformed into housing. The green hill acts as a central landmark, providing an identity to the neighbourhood, subtly highlighting the area’s history, and offering a crucial hub for meeting the needs of the residents.
The “hill” itself is approximately square in plan, rising to four storeys at its peak. It creates a green space at the centre of Franklin Mitte, where people can relax on the shallow slopes of the southern corner and children can play in the flatter areas on the north side. Paths and steps criss-cross over its slopes, leading to various key locations, including a lookout point at the summit. This landscape of greenery is supported by a hybrid structure mainly made up of glued laminated timber beams atop concrete columns.
Slicing diagonally through the hill is the Europa Achse, another of the key elements of the Franklin Mitte masterplan, which forms a straight and strongly defined pathway from one side of the neighbourhood to the other. Where this axis “cuts” the hill, it reveals glass façades on either side, where visitors will find the entrances to the ground-floor commercial amenities: a supermarket, drugstore, pharmacy, and restaurant. At another entrance, next to the tram line that will run along Thomas-Jefferson-Straße, is an entrance to a small bakery and the lobby to the offices that occupy the three upper floors inside the hill.
Bridging the slice of the Europa Achse is a four-storey housing block. With its shallow pitched roof and prominent dormer windows, this block clearly recalls the barracks buildings in the former US Army outpost. Its long, thin shape cantilevers from each side of the hill – almost as if the building that once occupied this very location had been picked up and carefully balanced on the grassy slope. Access is provided by stairs and lifts in two locations, one alongside the Europa Achse and one in an entrance on the eastern corner of the hill.
The façade of this housing block incorporates an irregular pattern of windows with folding shutters and outdoor loggias. This golden façade is made up largely of energy-generating panels known as “building-integrated photovoltaics”, which help to offset some of the building’s energy use with renewable solar power.
Gallery

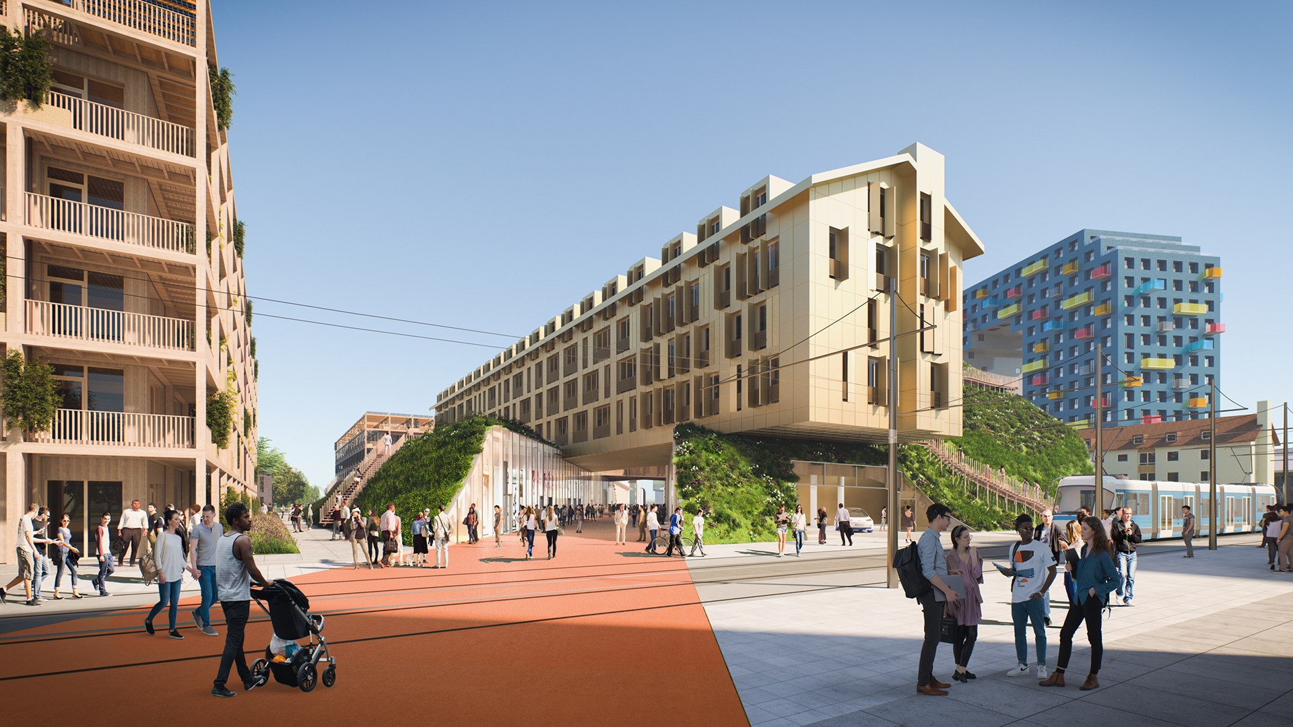
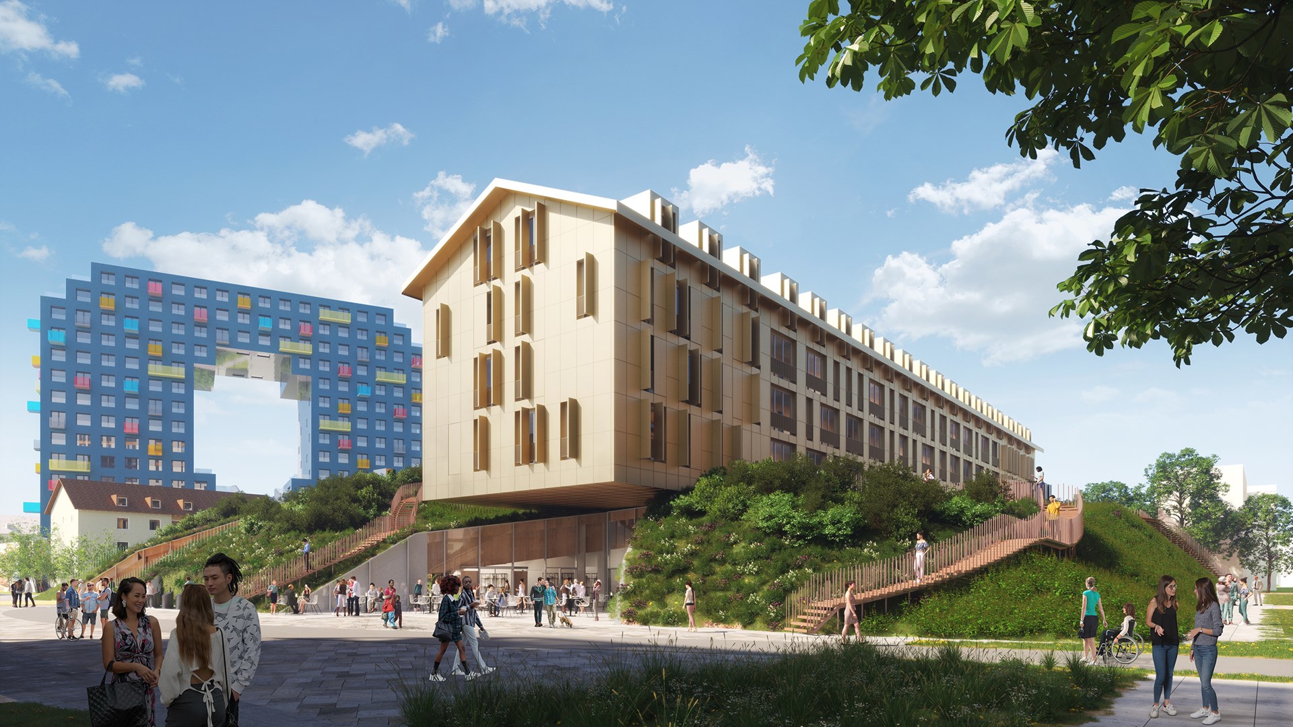
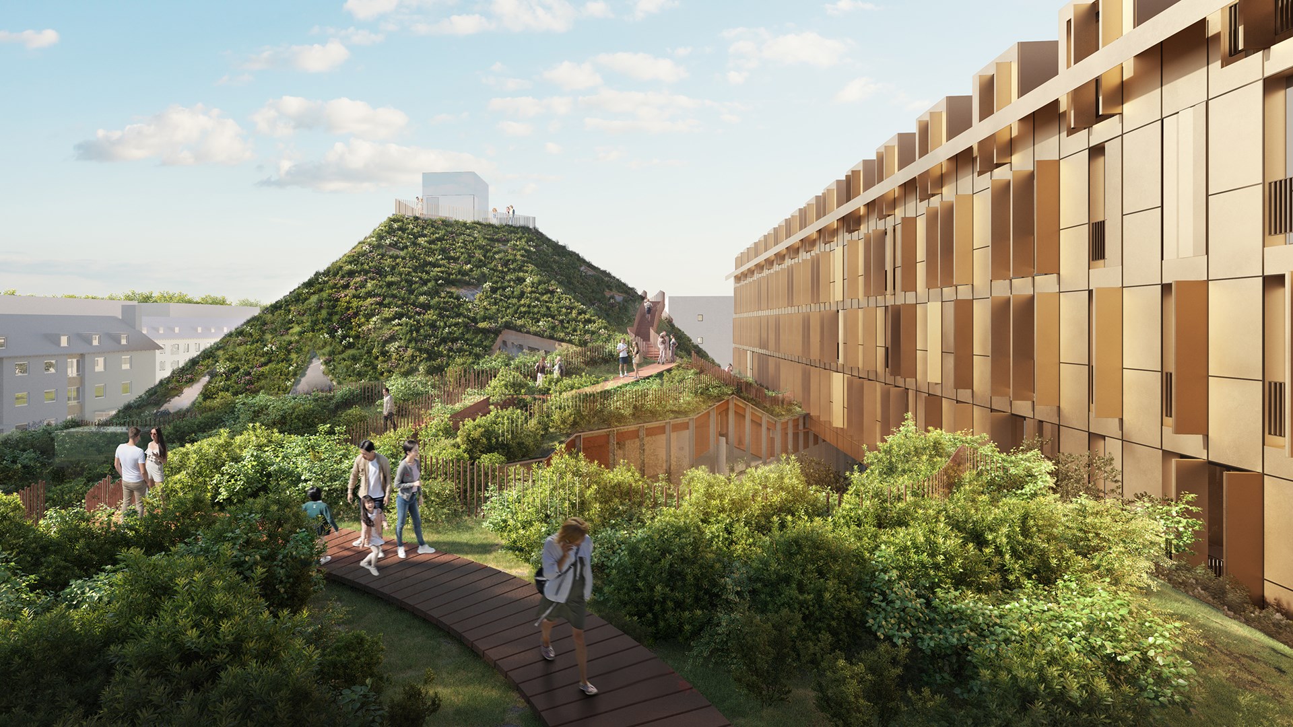
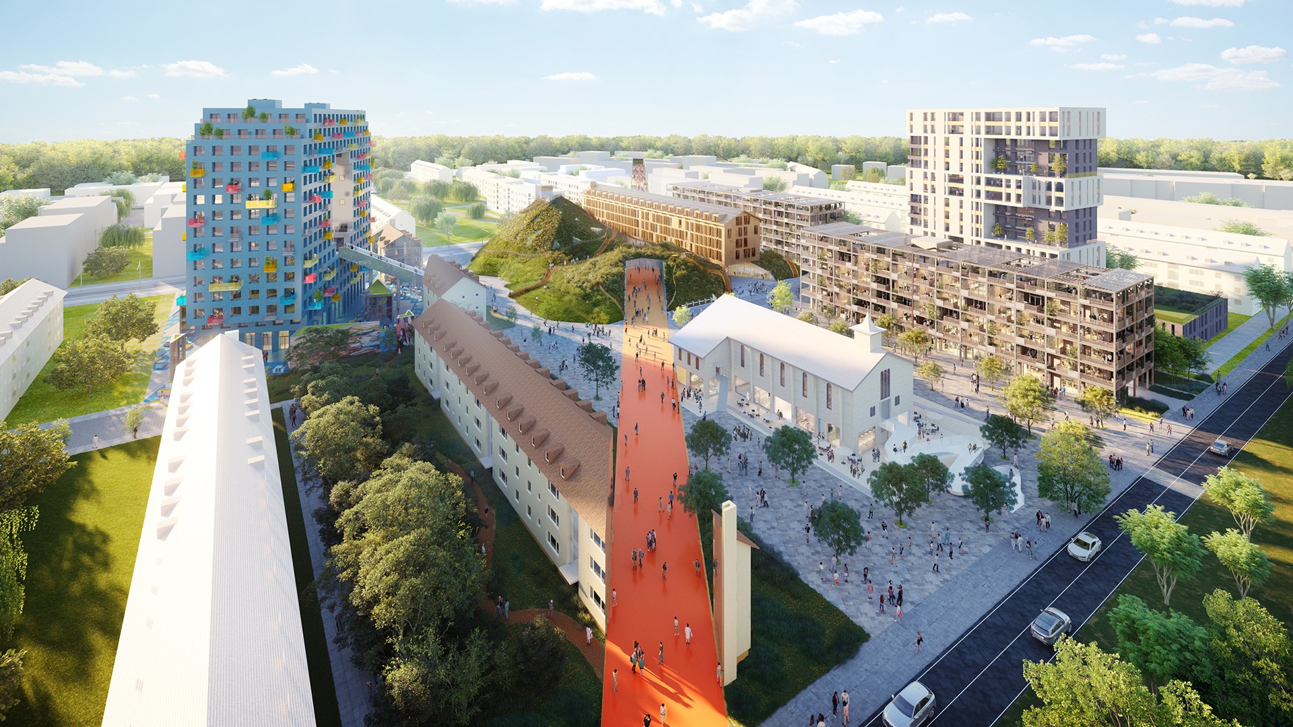

Credits
- Architect
- Founding partner in charge
- Director
- Director MVRDV Berlin
- Design team
- Schematic design:
- Christine Sohar
- Johannes Pilz
- Philipp Kramer
- Daniel Mayer
- Thomas Grievink
- Rico van de Gevel
- Miguel Iracheta
- Quinten Smits
- Pietro Marziali
- Ferdinando D'Alessio
- Alexa Linde
- Manuel Magnaguagno
- Jitske Torenstra
- Lorenzo D'Alessandro
- Katarzyna Plonka
- Eleonora Lattanzi
- Guillermo Manjabacas
- Gianlorenzo Petrini
- Partners
- Co-architect:
- Schneider+Schumacher
- bb22 architekten + stadtplaner
- Landscape architect:
- Pfrommer + Roeder
- Structural engineer:
- Bollinger+Grohmann
- Cost calculation:
- mCM Construction Management GmbH
- Building physics:
- Krebs + Kiefer Ingenieur GmbH
- Bollinger+Grohmann
- Environmental advisor:
- Ökoplana
- Fire consultants:
- Corall Ingenieur GmbH
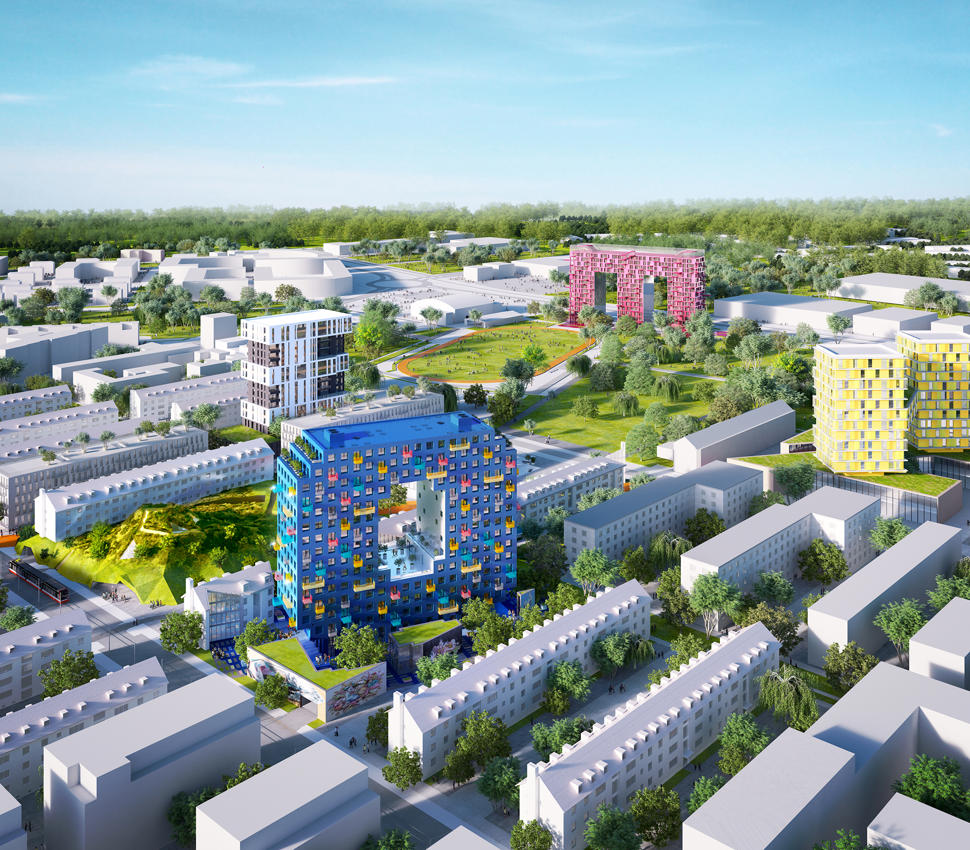
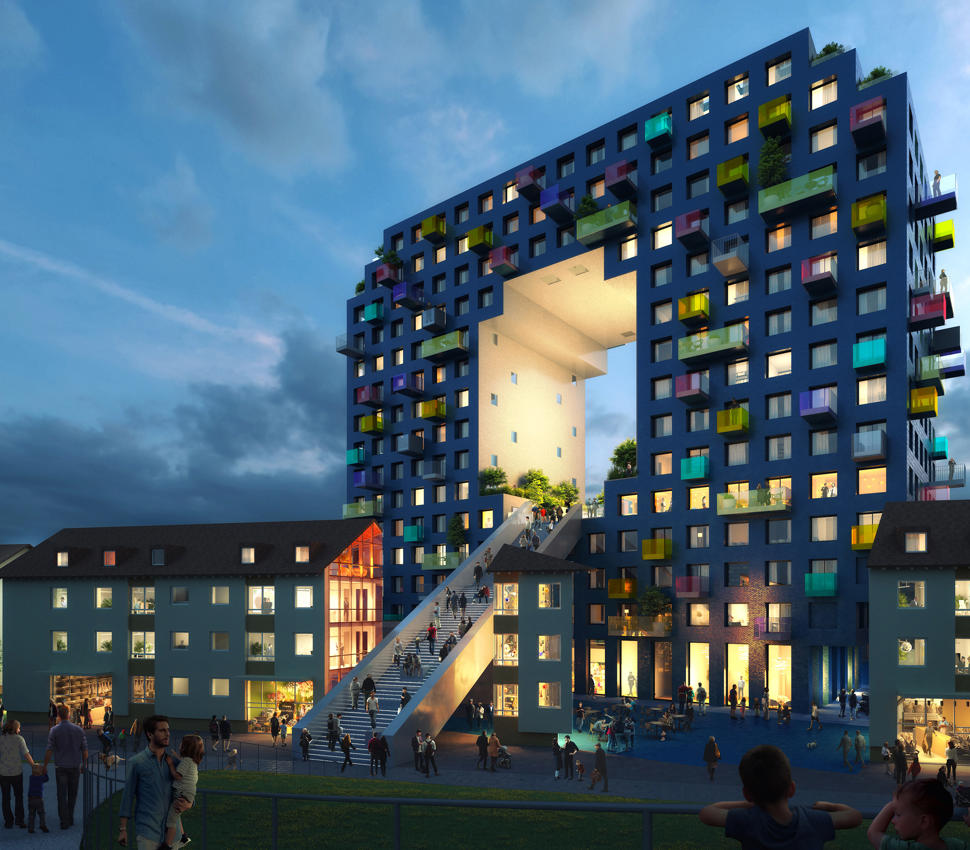
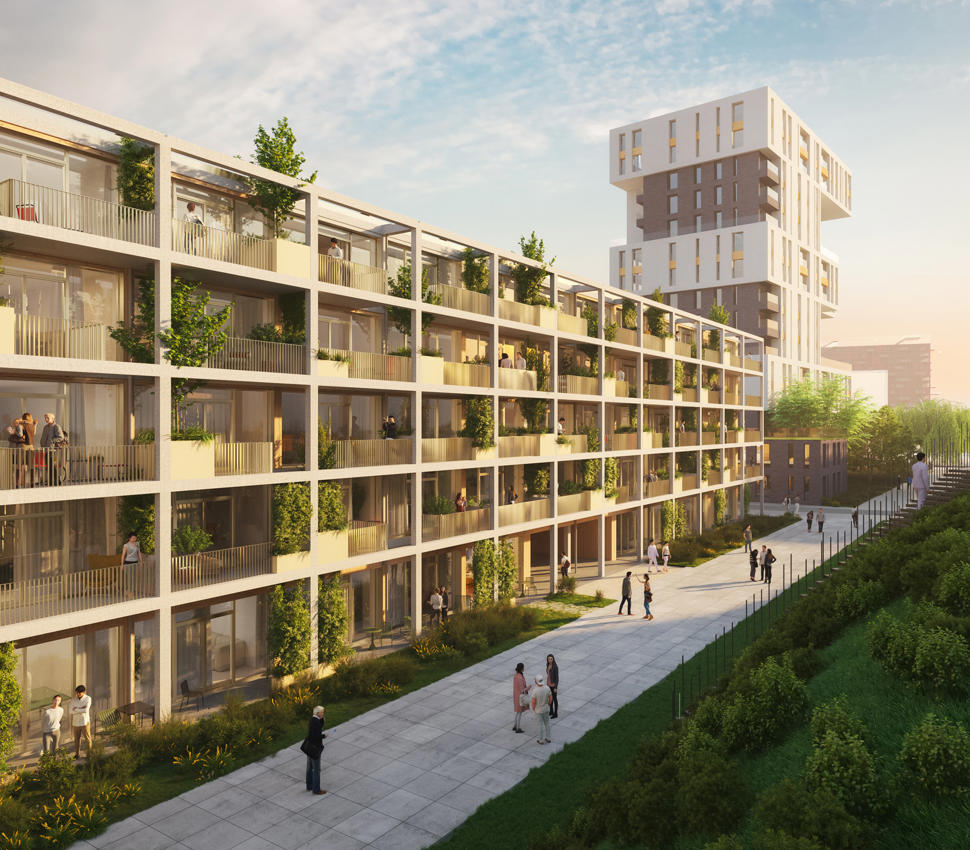
.jpg?width=900&quality=75)