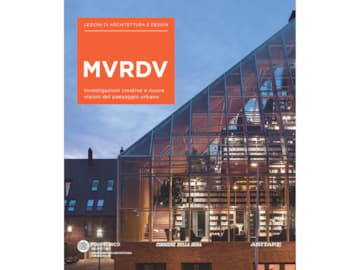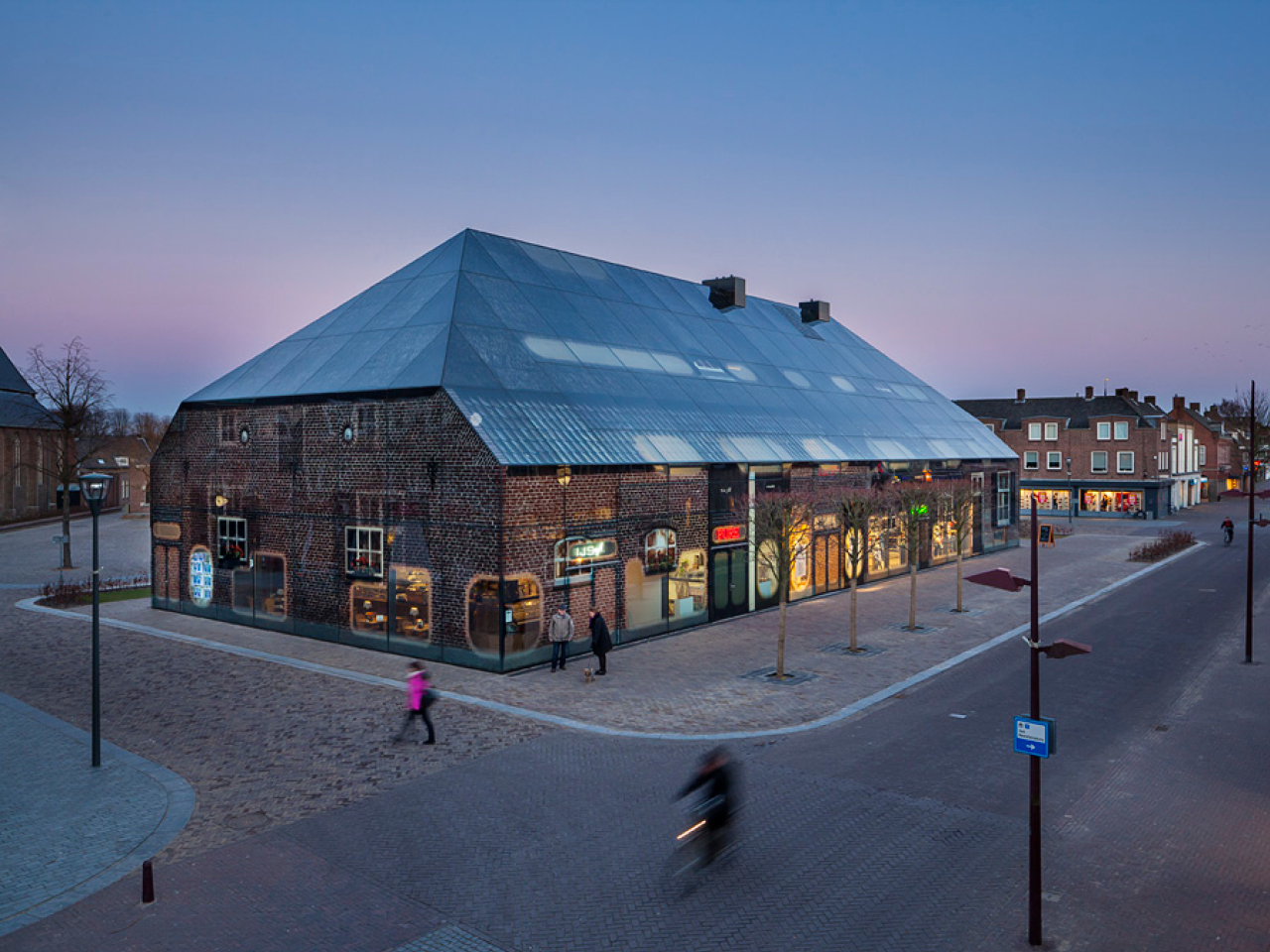
Glass Farm
Schijndel's market square suffered badly from WWII bombing; the Glass Farm is MVRDV’s seventh proposal for the site. The maximum envelope for the structure had the form of a traditional Schijndel farm. In collaboration with artist Frank van der Salm all the remaining traditional farms in the area were photographed and a ‘typical farm’ developed. This image was printed onto the glass envelope that forms the entire façade. The Glass Farm is scaled 1.6 times larger to create a monument to the traditional building.
- Location
- Schijndel, Netherlands
- Status
- Realised
- Year
- 2004–2013
- Surface
- 1600 m²
- Budget
- Undisclosed
- Client
- Rembrand B.V.
- Programmes
- Retail, Cultural, Bar-restaurant, Wellness
- Themes
- Architecture, Culture, Interiors
Awards

2014Mies van der Rohe Award
Nomination, European Union Prize for Contemporary Architecture

2014Glass Award, NL
2014Brabant Style Award
Shortlisted
Schijndel’s market square suffered serious damage during the Second World War and has been subject to numerous enlargements and refurbishments since. In 1980, a 21-year-old Winy Maas wrote a letter to the municipality proposing the idea of a new structure in the square between the church, town hall and main street, and in 2000 the town council finally accepted. MVRDV has since proposed a wide variety of options that could fill the gap in this unusually large village square.
The Glass Farm is MVRDV’s seventh proposal for the site, with earlier designs including a theatre and various other facilities. The villagers engaged vividly with the process, resulting in heated debates, polls and polemics in the local press – both by supporters and adversaries of the plan. The 1,600-square-metre building, which is entirely covered by a glass façade, consists primarily of a series of public amenities such as restaurants, shops, and a wellness centre.
By coincidence, the maximum envelope defined by the town planners had the form of a traditional Schijndel farmhouse. All of the remaining farms of this type were measured and analysed so that an ‘ideal’ average was developed from the data. In collaboration with MVRDV, artist Frank van der Salm photographed the historic buildings, and from these a collage of the ‘typical farm’ was composed. This image was printed using Digital Ceramic Printing, at the time a new technology, onto the 1,800-square-metre glass facade, resulting in an effect similar to stained glass windows in a cathedral.
The print varies in translucency depending on the requirements for light and views. At night, the structure is illuminated from the inside, a monument to the traditional farmhouse. At a height of 14 metres the Glass Farm is intentionally designed out of scale and is 1.6 times larger than a real farm, symbolising the village’s growth into a town.
The printed image follows this ‘augmented history’, with the superimposed farm door appearing 4 metres tall for example. When adults interact with the building, they are once again the size of a small child in relation to the building, possibly adding an element of nostalgic remembrance to their experience. MVRDV designed the building for RemBrand developers, a combination of Van Den Brand Real Estate and Remmers Construction Group, together with Hooijen Engineers, IOC Ridderkerk for installations, Brakel Atmos for the façade and AGC for the printed glass.
In June 2013, MVRDV launched 'The Glass Farm: Biography of a Building', a book chronicling the long history of the Glass Farm's design and construction – initially in Dutch, with an English version following in 2014. The book poses the question 'Why on earth did the architect design this?', answered through a series of stories written by journalists about the ups and downs and decisions and compromises in realising the building.
Visit
Website: http://www.deglazenboerderij.com/
Address: Glazen Boerderij, Markt 1A, 5482 NE, Schijndel, The Netherlands
Public Transport: Bus 156 from Eindhoven Bus Station goes to Schijndel
Gallery
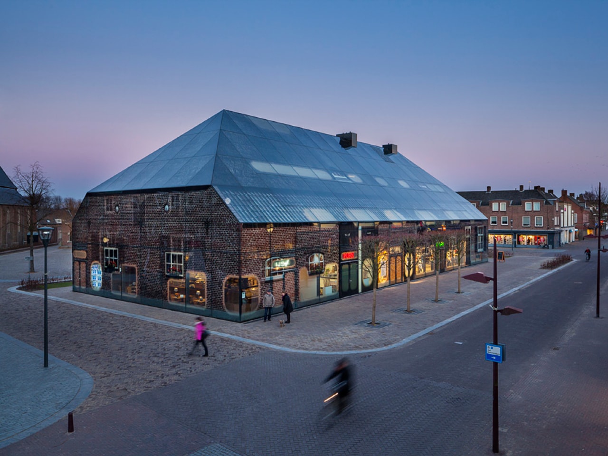
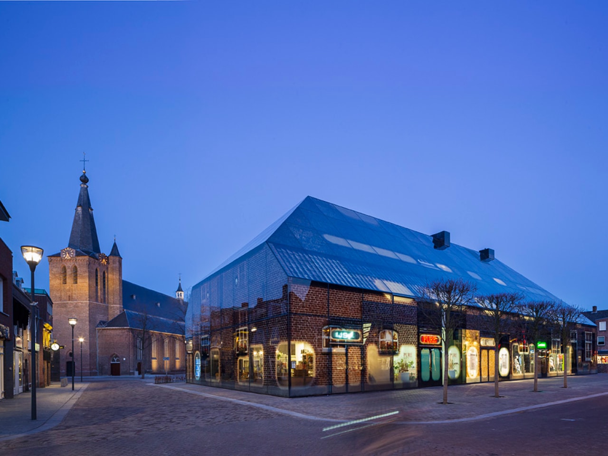
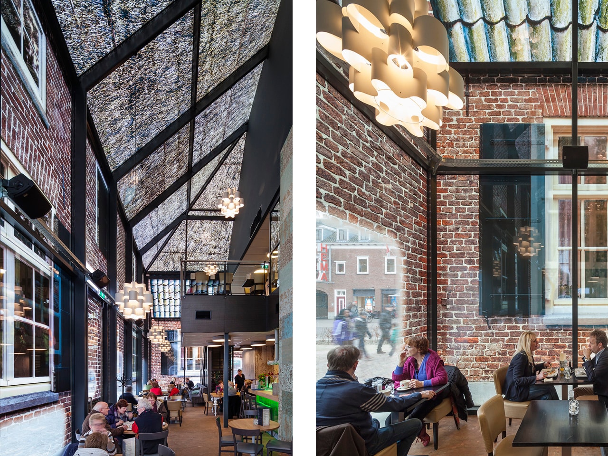
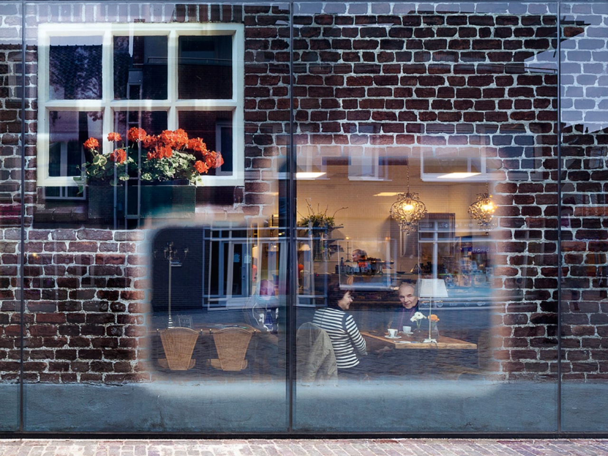
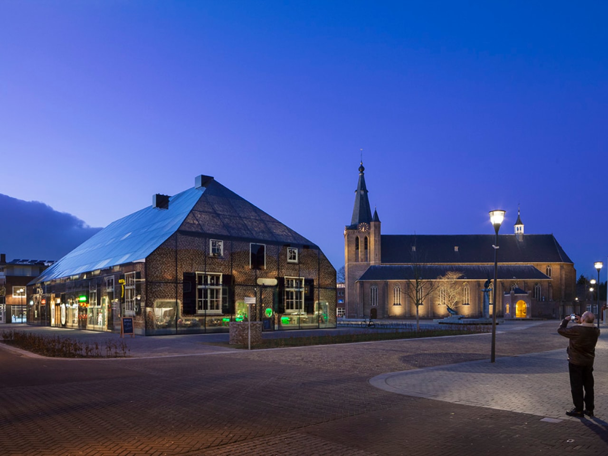
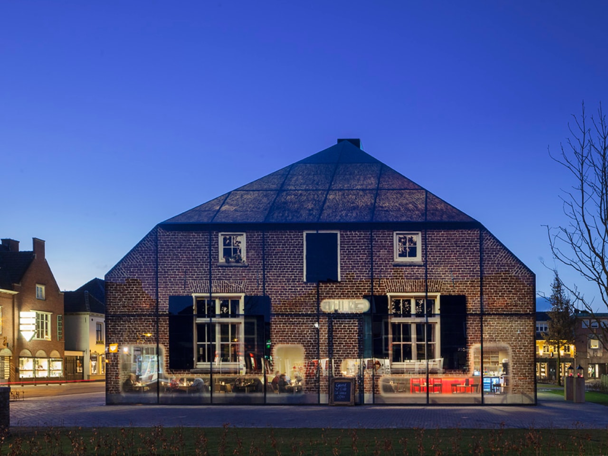
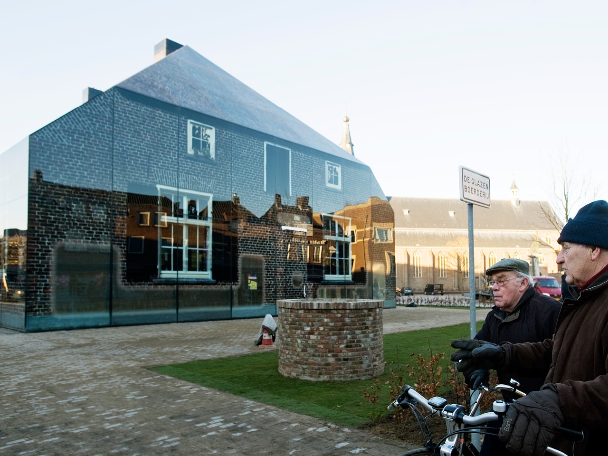
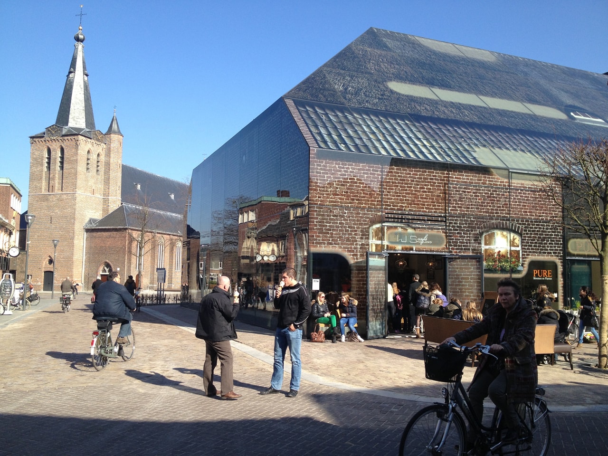
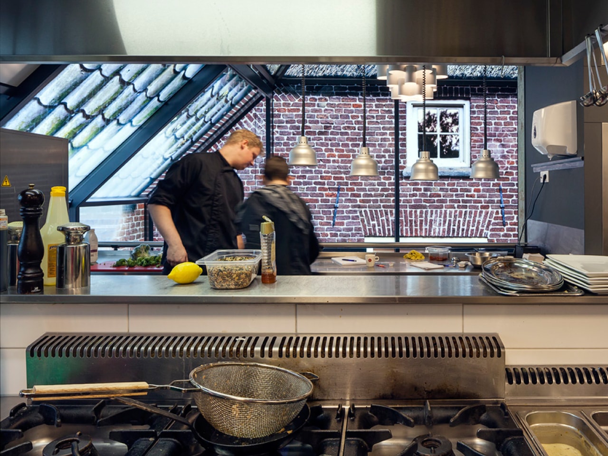
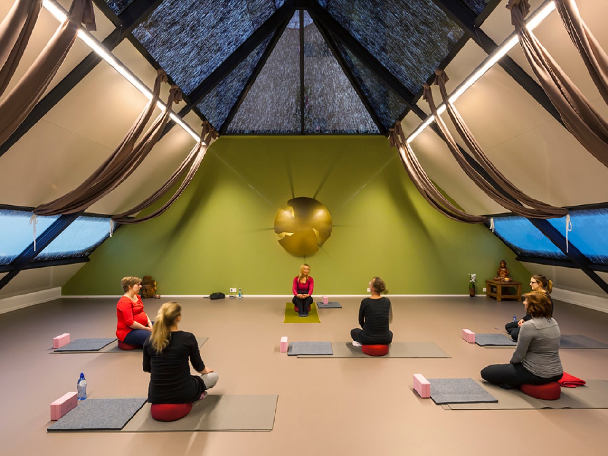
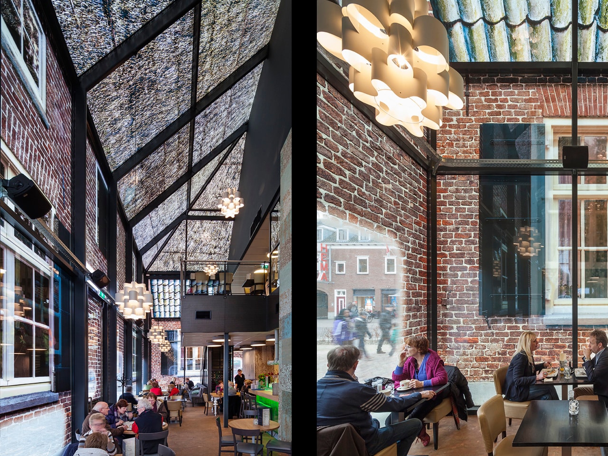
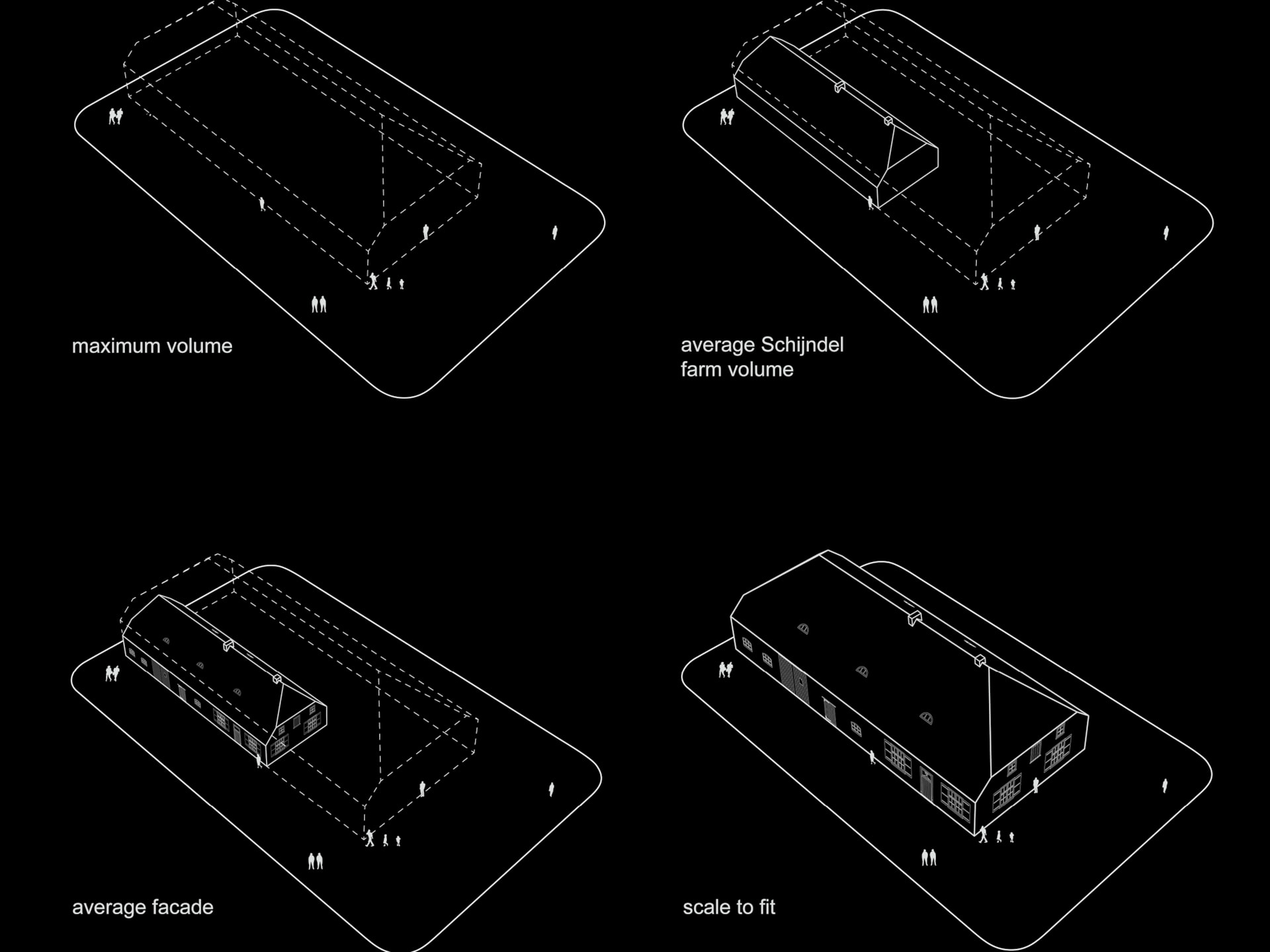
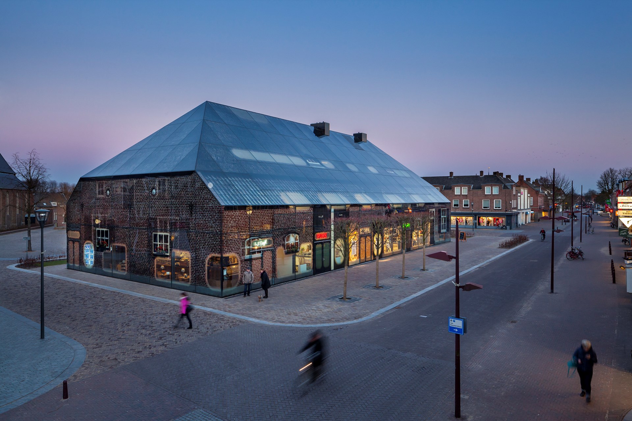
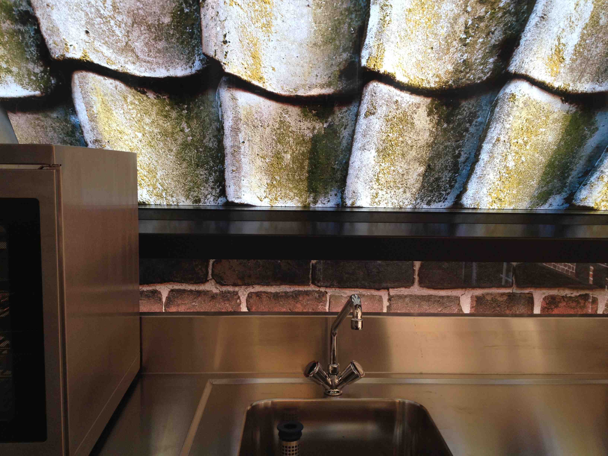
Credits
- Architect
- Principal in charge
- Design team
- Strategy & development


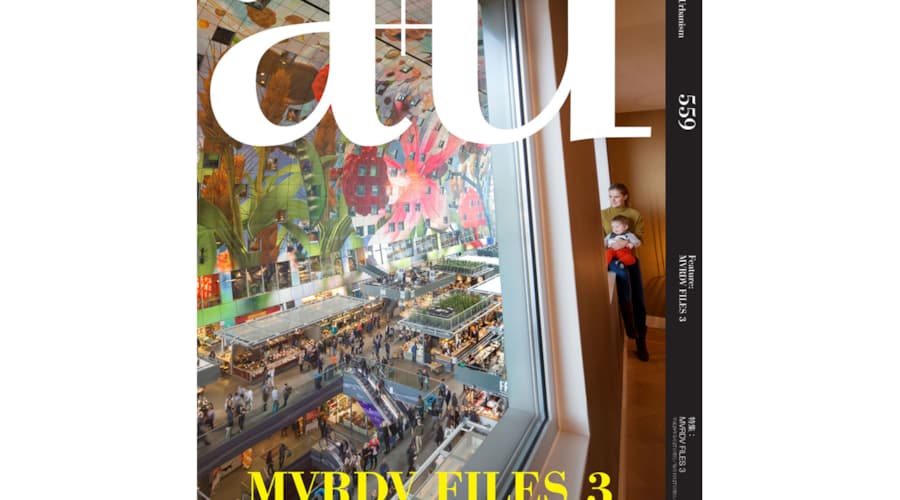


.jpg?width=300&height=300&quality=75)
(1).jpg?width=360&quality=75&mode=crop&scale=both)
.jpg?width=360&quality=75&mode=crop&scale=both)

.jpg?width=360&quality=75&mode=crop&scale=both)

