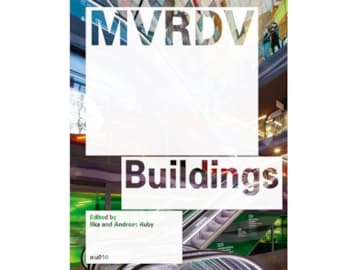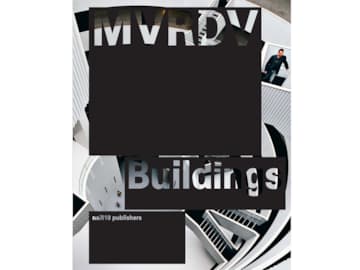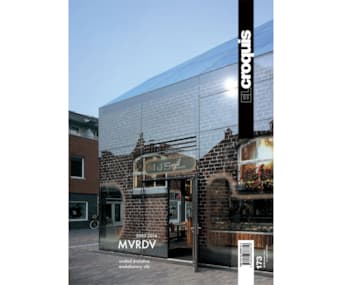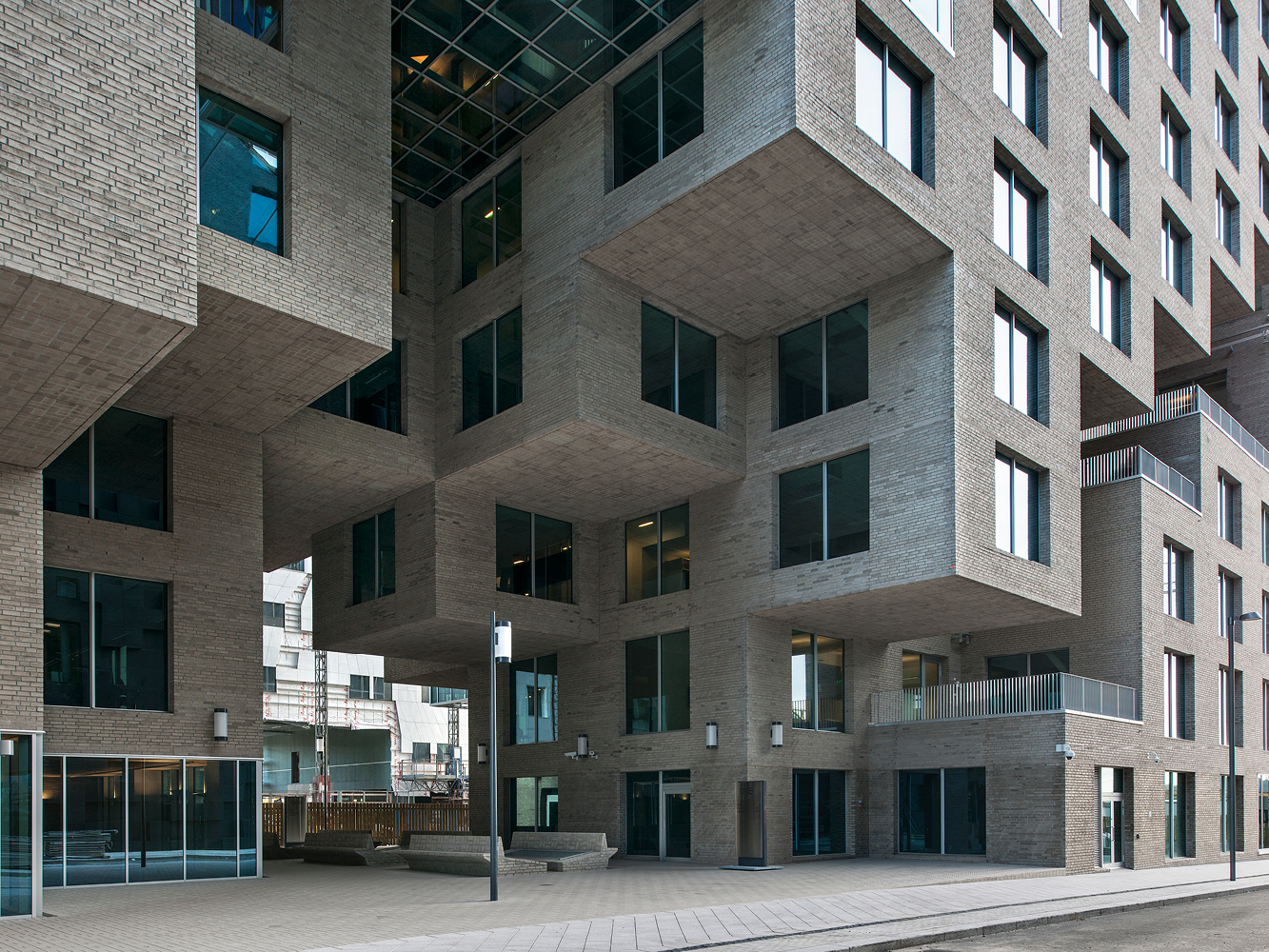
DNB House
As part of the competition winning proposal for the Barcode neighborhood on Oslo's waterfront, MVRDV was asked to design the headquarters of Norwegian bank DNB at the center of the masterplan. The building unites workers formerly housed in 20 different offices, with the trading floor, a naturally lit space high up in the building, at its heart, and an open route through the building, connecting communal spaces and facilities. The building also embodies the transparency of a modern banking institution.
- Location
- Oslo, Norway
- Status
- Realised
- Year
- 2007–2012
- Surface
- 36500 m²
- Client
- Oslo S Utvikling (OSU), Oslo, Norway
- Programmes
- Offices, Bar-restaurant
- Themes
- Architecture, Interiors
Awards

2014World Interior News Awards, UK
Shortlisted

2013Norwegian Brick Award

2013Wienerberg Brick Award Nomination
The development of a new headquarter cluster is a strategic operation aiming for synergy and a clear identity whilst concentrating twenty DNB office locations dispersed over the city at Bjorvika. The objective for MVRDV was to translate the social and democratic character of the organisation into a building with excellent working conditions and spatial qualities.
The structure is conceived as a steel rack which permits adaptation to the flexible nature of the organisation. The steel rack is wrapped in a stone skin, it appears as a rock one can climb onto, a strong shape within the boundaries of the Barcode. The niches of this rock provide space for vegetation growth: the positioning of the pixels creates roof gardens or outside areas for every floor. The generic office floors recline and are recessed in various places to reflect the urban context and to create communal indoor and outdoor areas and outstanding daylight conditions.
At street level the building volume is opened by sheltered entrance zones, and intersected by a public passage leading to the Oslo Central Station. The pixelated design allows this specific response whilst being highly efficient and flexible. As a result, every floor of the building is both unique and generic: the pixelated volume makes the generic specific.
Besides more than 2,000 flexible work spaces the building contains a panoramic 140 seat canteen on the top level, the executive lounge with a view over the fjord, the board room, in the heart of the volume, DNB NOR’s trading room with 250 work stations, and the main entrance with a reception and access to the concourse. These collective elements are connected by a staggered continuous internal route of terraces, encouraging informal meetings and communication between employees.
The route meanders from the reception upwards through the building, connecting all office levels with the communal areas. A series of wooden stairs and bridges allow employees to switch levels or even to walk the 17 levels up to the canteen on one side of the building and down on the other side.
The route accommodates communal areas to the office floors and is made homely with a series of pantries, informal meeting areas and fire places. It gives access to the various outdoor terraces and roof gardens. All these collective spaces are designed as glass pixels allowing views over the surroundings and transparency from the exterior. The route is naturally ventilated and has a high performance glass fit for the Norwegian winter.
For MVRDV's masterplanning project for the Bjøvika Barcode, a mixed use urban development which the DNB Headquarters sits within, see Bjøvika Barcode (Projects).
Cityscapes Gallery Amsterdam currently sells a limited edition of artwork of DNB sculptures by MVRDV. Visit www.cityscapesgallery.nl for more information.
Gallery
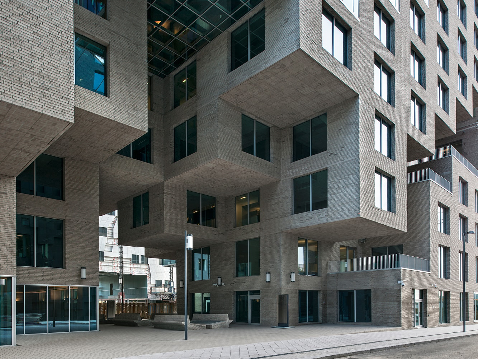
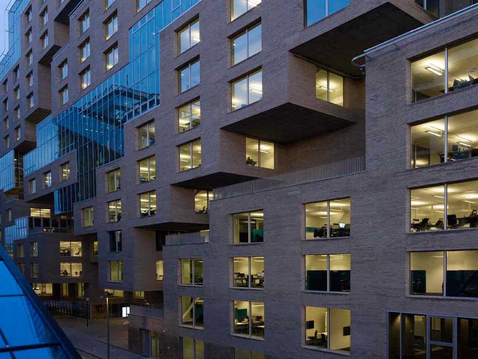

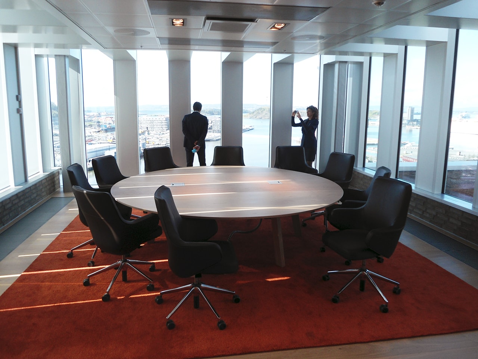
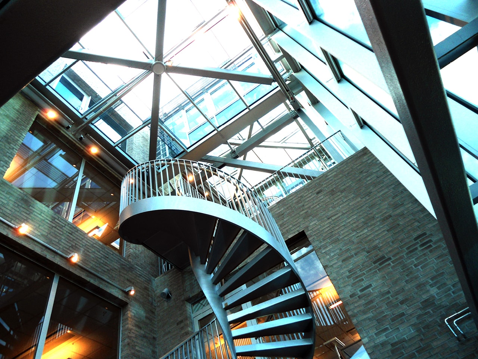
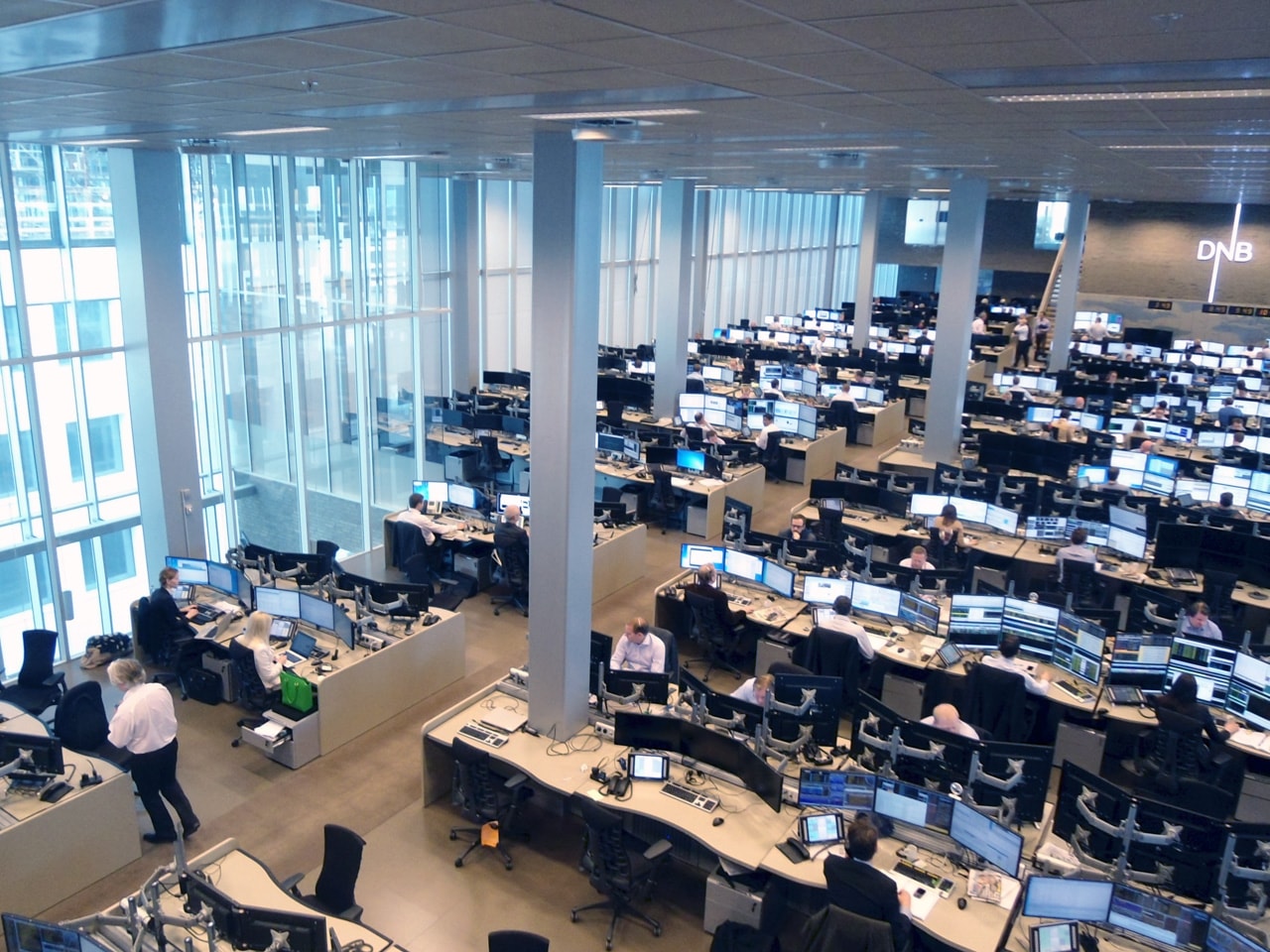
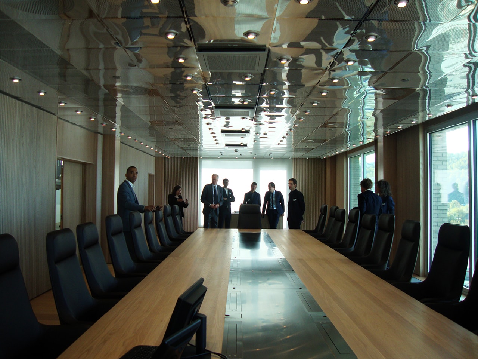
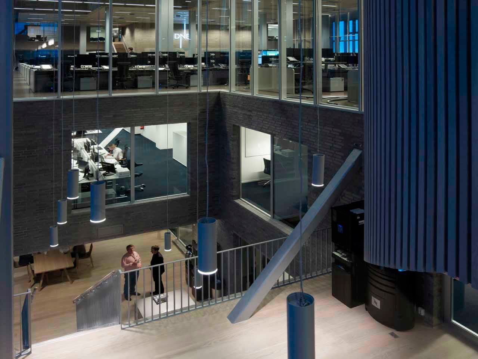
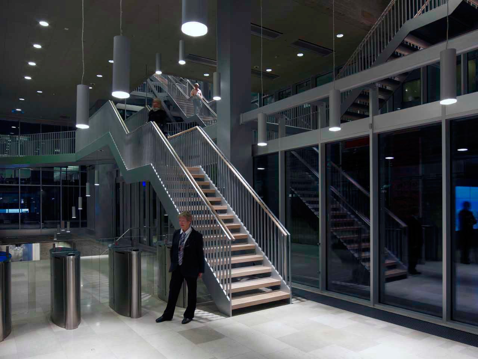
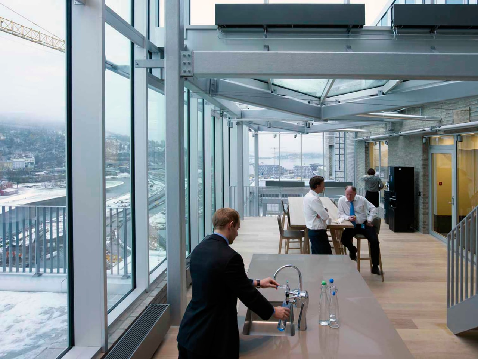
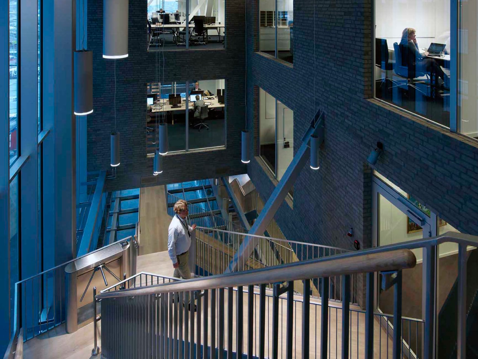
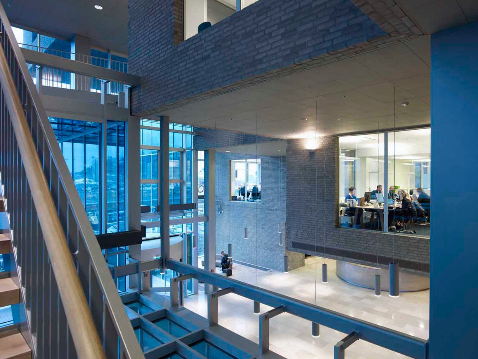
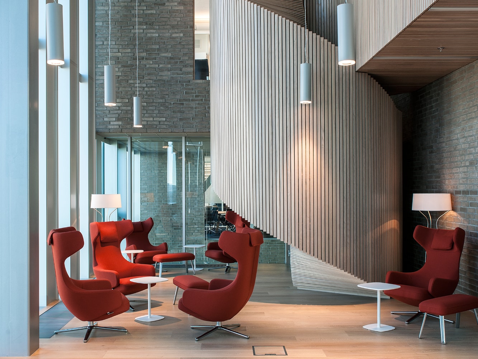
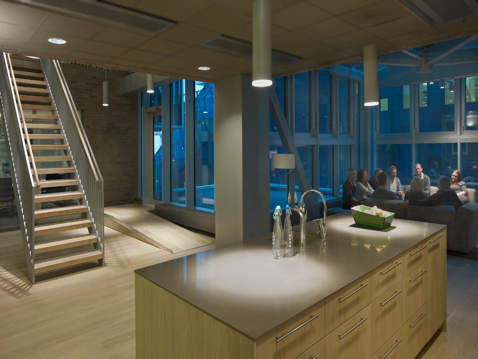
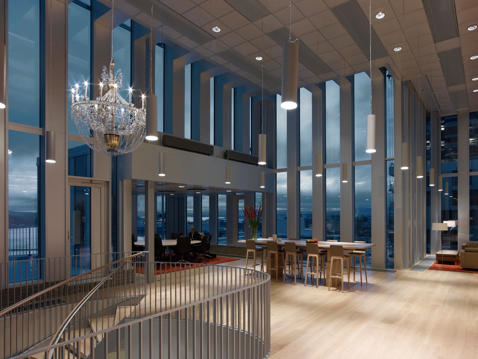
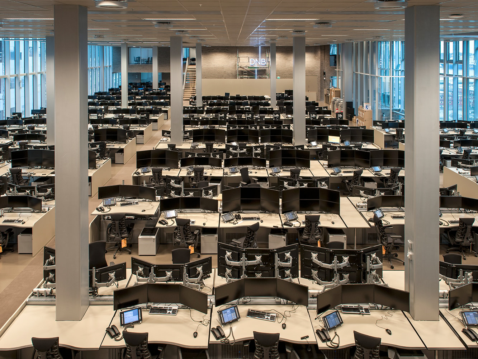
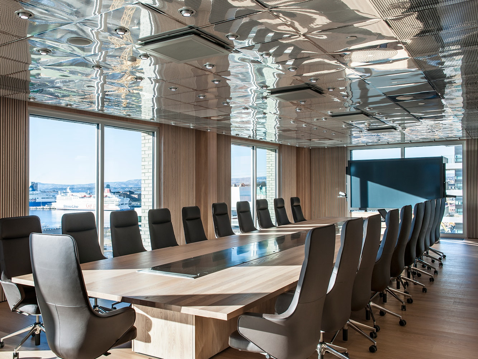
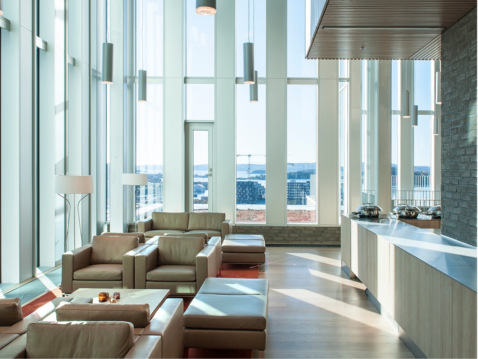
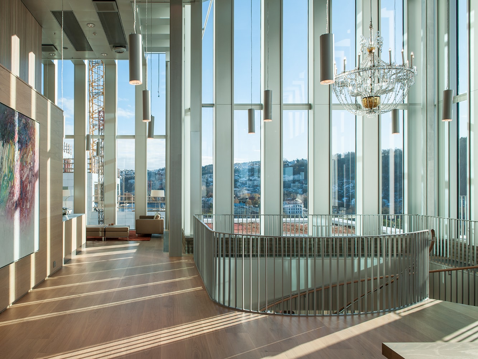
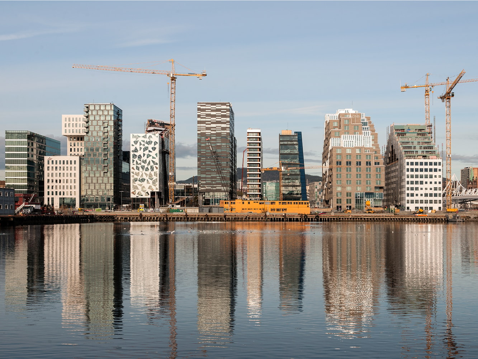
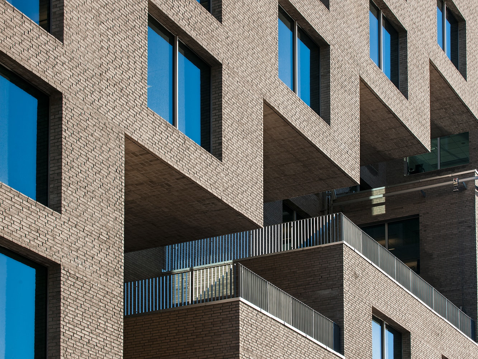
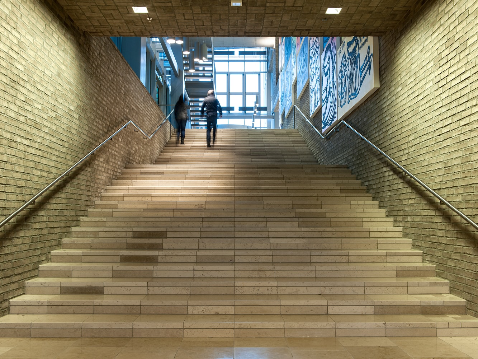
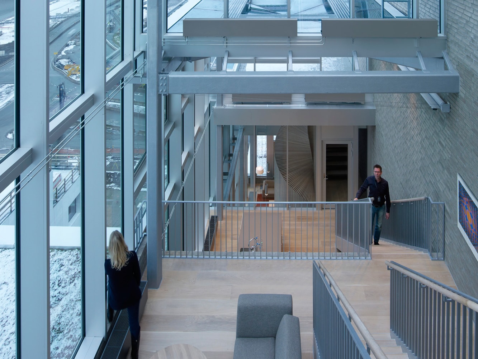
.jpg)
Credits
- Architect
- Principal in charge
- Partners
- Design team
- Strategy & Development
- Partners


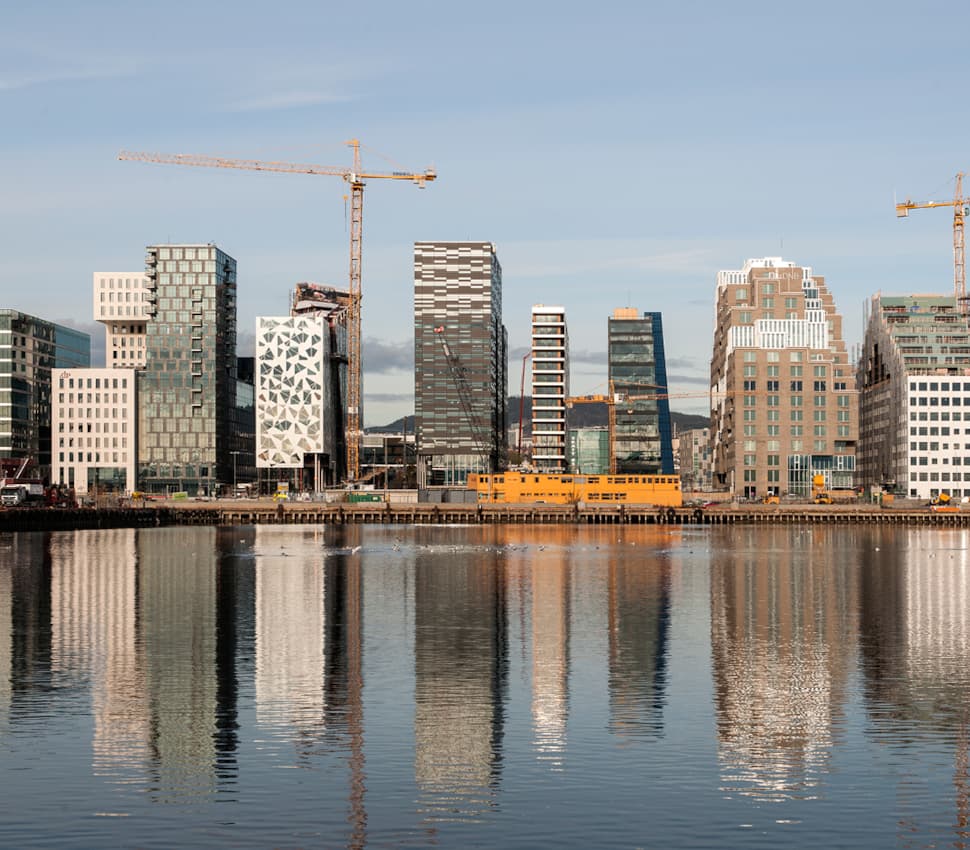
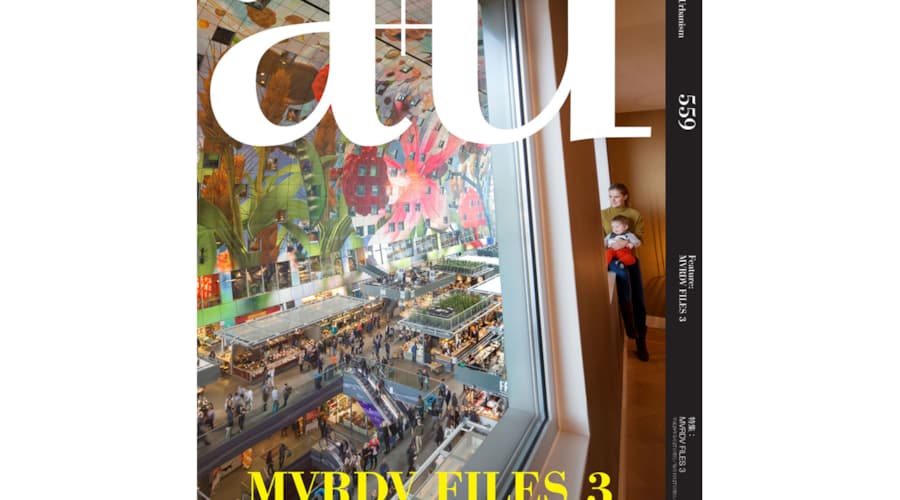
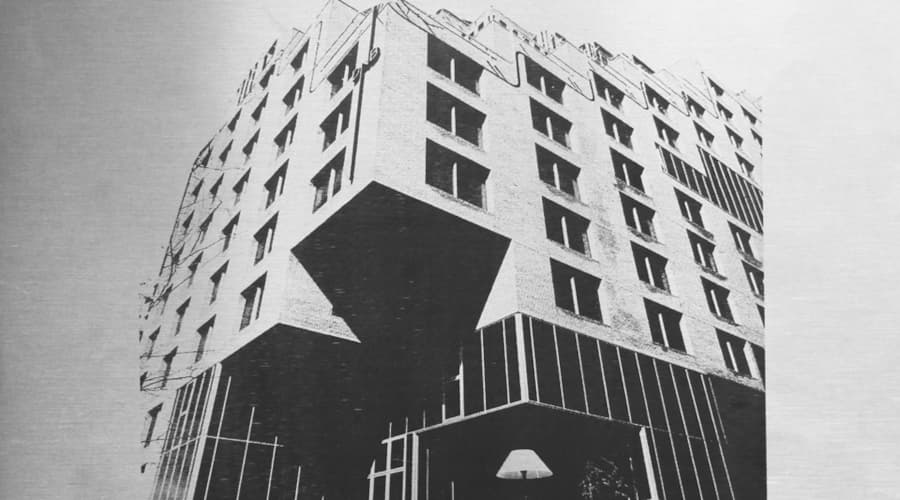



.jpg?width=360&quality=75&mode=crop&scale=both)
