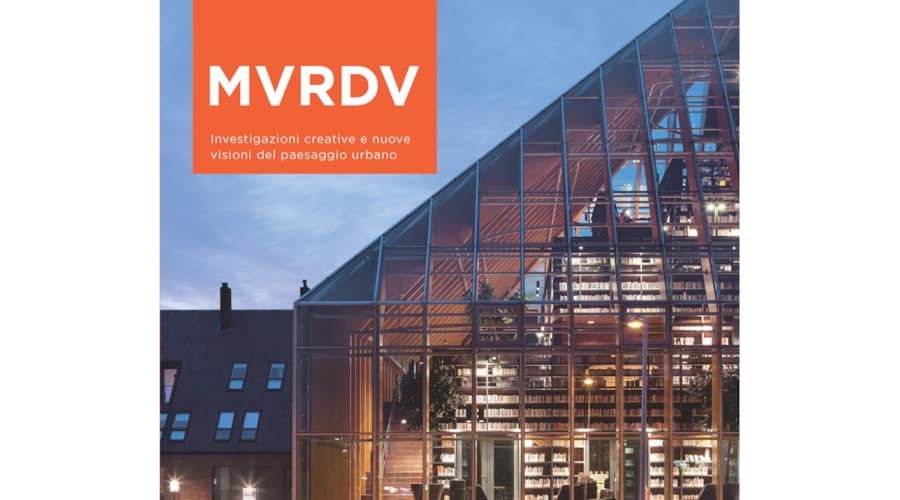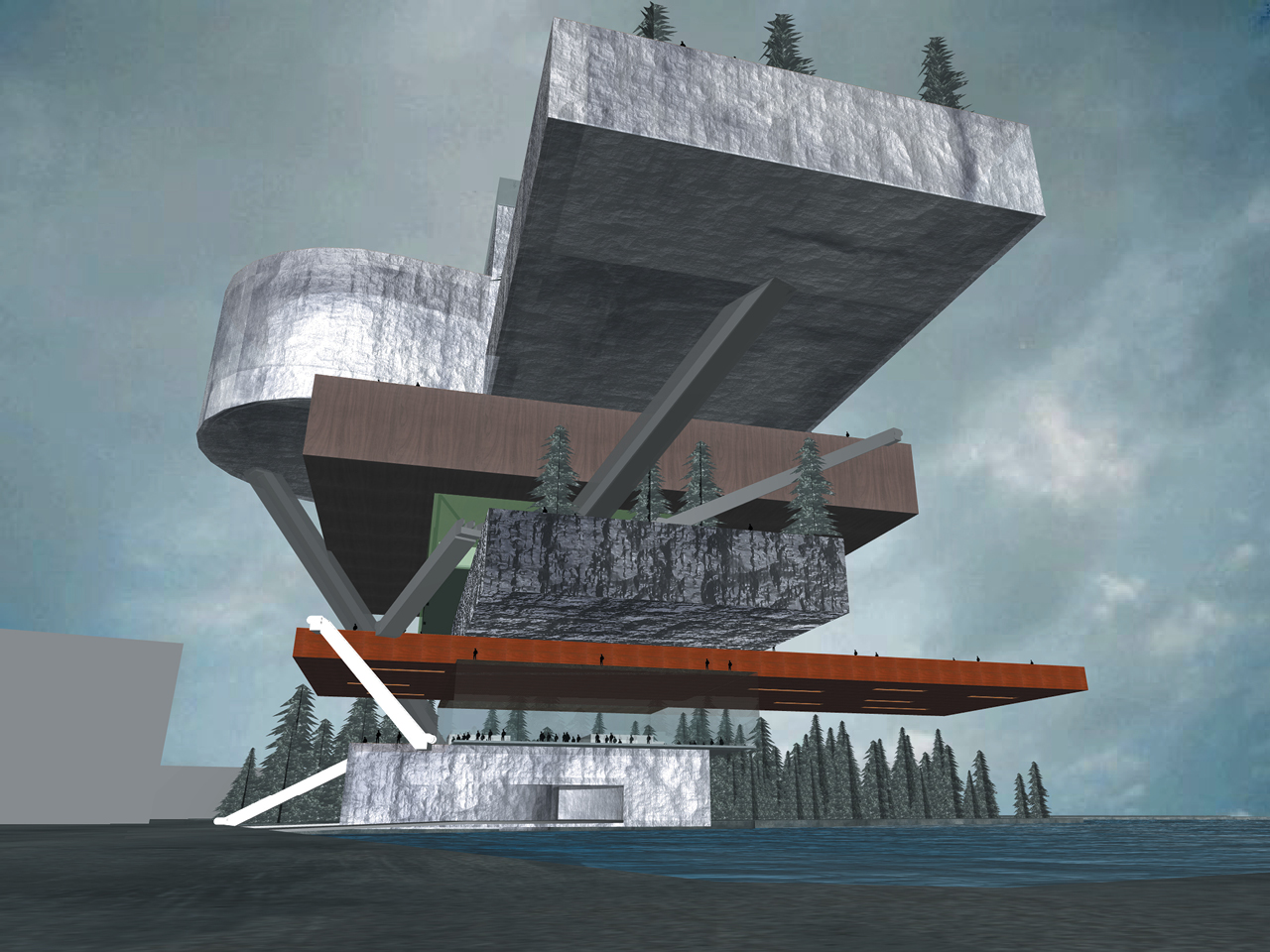
Oslo Opera
Opera and ballet facilities can be introverted and elitist. Oslo Opera attempts to turn these qualities inside-out with a more public and extraverted character that can attract a larger audience. Through a concentration of the program, a vertical opera results which is a gesture that develops its identity within the city. The internal organization is arranged in departments stacked on top of each other according to sequences of production and visitors movement, forming a series of plateaus shifted to create public spaces.
- Location
- Oslo, Norway
- Status
- Competition
- Year
- 2000–2000
- Client
- Oslo Opera House, NAL, Oslo Norway
- Programmes
- Theatre, Cultural, Bar-restaurant, Auditorium
- Themes
- Architecture, Public, Culture
The main activities of an opera house can be characterized as introverted. The core of the house (the auditorium and the stagetower) demands a specific and classical acoustical, technical and theatrical treatment. It secludes the building from the outside.
Can this introversion be changed into a more public and extroverted character that is accessible to a wider audience? By turning its qualities inside-out a profound type of egalitarianism can be proposed that possibly justifies the dominant site and that can become a more relevant icon for a larger population, perhaps even for all Norway.
By minimizing the footprint of the building the Opera maintains the natural qualities of the Oslo Bay. Due to this concentration act the peninsula can become as open and public as possible. It opens the pier totally that then can be developed as a recreational area, an urban idyll, a pocket park with a pine wood, picknic tables and small pebble-beaches, the ultimate relaxation zone for a busy city.
Its situation next to the central station and its quickly densifying surroundinga can turn it into a vivid music garden, a biergarten, a lunch hour park. It turns this peninsula into the central open space of the Oslo Bay, the rest of which will only continue tobe urbanized more and more. This concentration of program results in a vertical opera house, that enlarges due to its possible height and appearance its possible iconic qualities, that can be seen from the bay, the train, the palace, the skipiste, the hills.The gesture combines development with identity: more nature and more city.
It can be seen as a possible prototype for further urbanization and occcupation of the bay solving the delicate and fragrant balance between nature and city: by lifting program Oslo can keep or enlarge its natural sources while enlarging the urban programmatical capacity.By stacking the given program a sequence can be designed as a trajectory for the visitor and the users from earth into heaven: from the technology via the services, the entrance foyer, the offices, the workshops into the rehearsal-zone leading to the ultimate destination the performance floor and the epilogue, the aftermath, the ephemere chill-out: the sky foyer overlooking panoramically Oslo. A sequence that enables the user to leave the city behind and to become ÔopenÕ for the momentum on top, slightly away from everyday life.
The Opera house is organised as a series of departments, that are considered as interdependant territories with specific demands. They are stacked on top of each other in a linear sequential manner as a series of platforms or plateaus. Each plateau has its own dimension allowing for the perfect internal organization of the different departments. Each of them has its specific appearance that allows for external visibility and identification.
The overlap between the shifted plateaus creates a series of outside spaces. The overhangs allow for the possibility of shading. Every platform has its own distinctive appearance: stone, glass, ice, wood, rocks, pebbles with its own public programs and decks: these interlinked boardwalks, rock gardens, ice rinks, gravel pits for children, romantic forests, waterbassins turn the opera into a vertical public park.It surrounds the distinct interior of the Opera with publicness. It connects every part of the program with the outer world, allowing for a distinctive identification of the different compartments, a differentiated package of urban programs and usages and an appealing journey through various amenities from bottom to top.The plateaus extend vertically the public space of the city, that can accomodate a huge mob for the celebrations in the Oslo Bay and act therefor as a major public grandstand.
Gallery
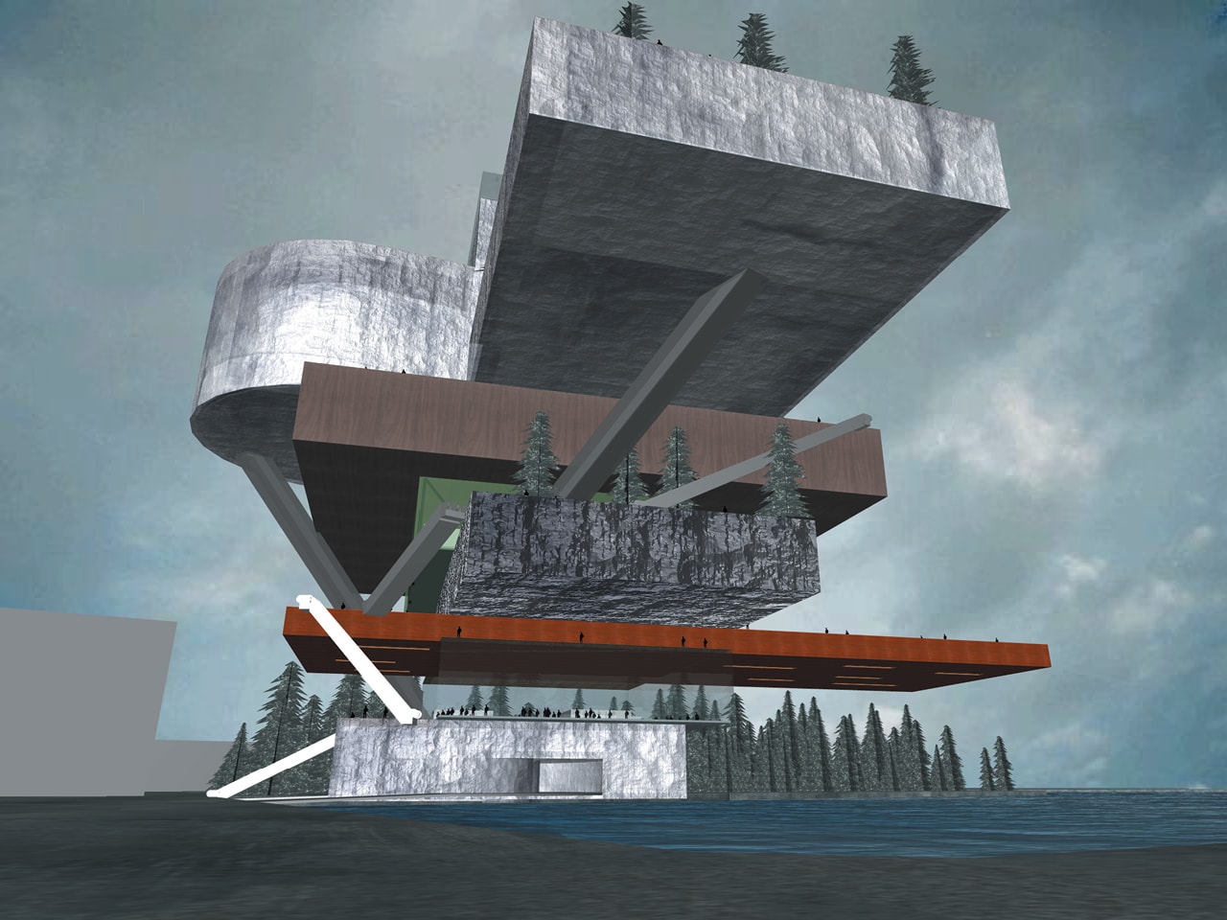
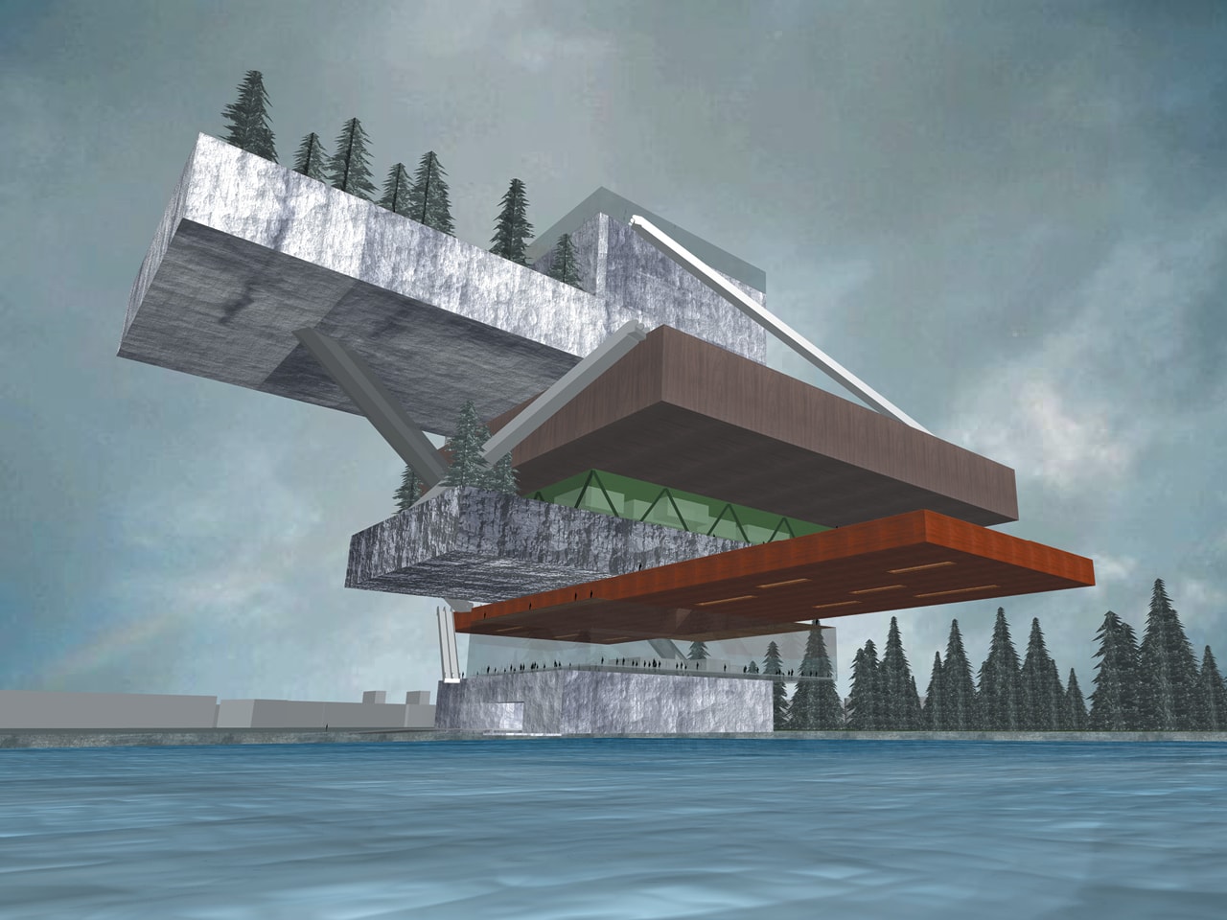
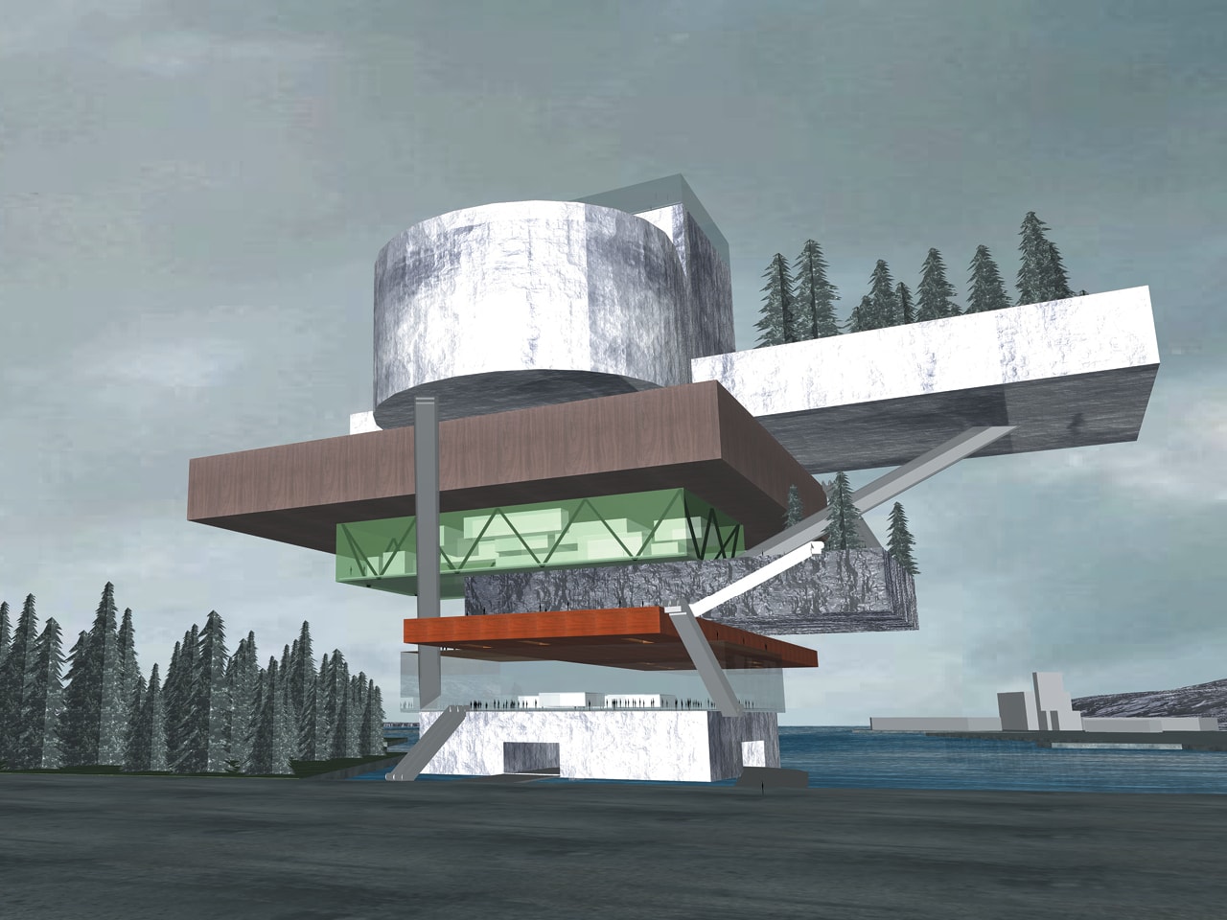
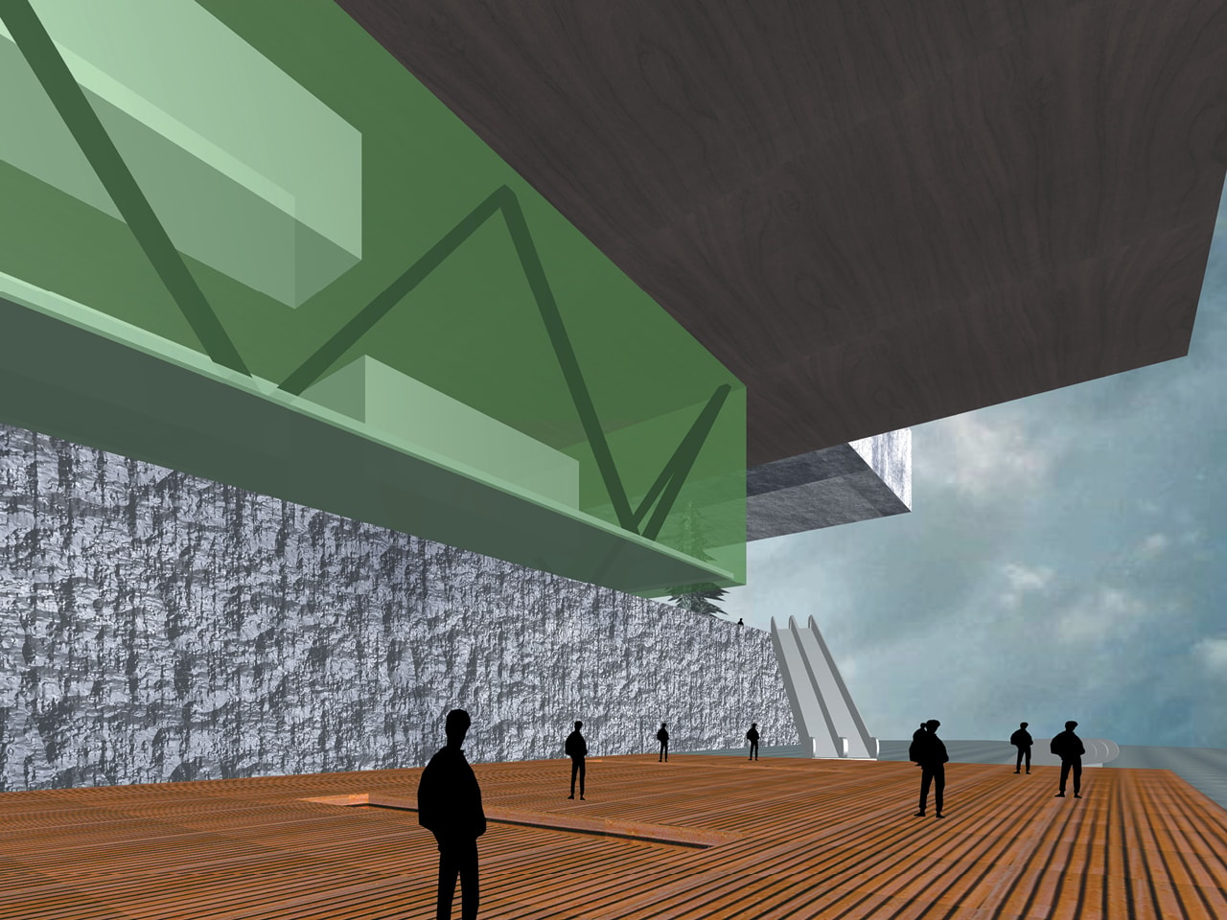
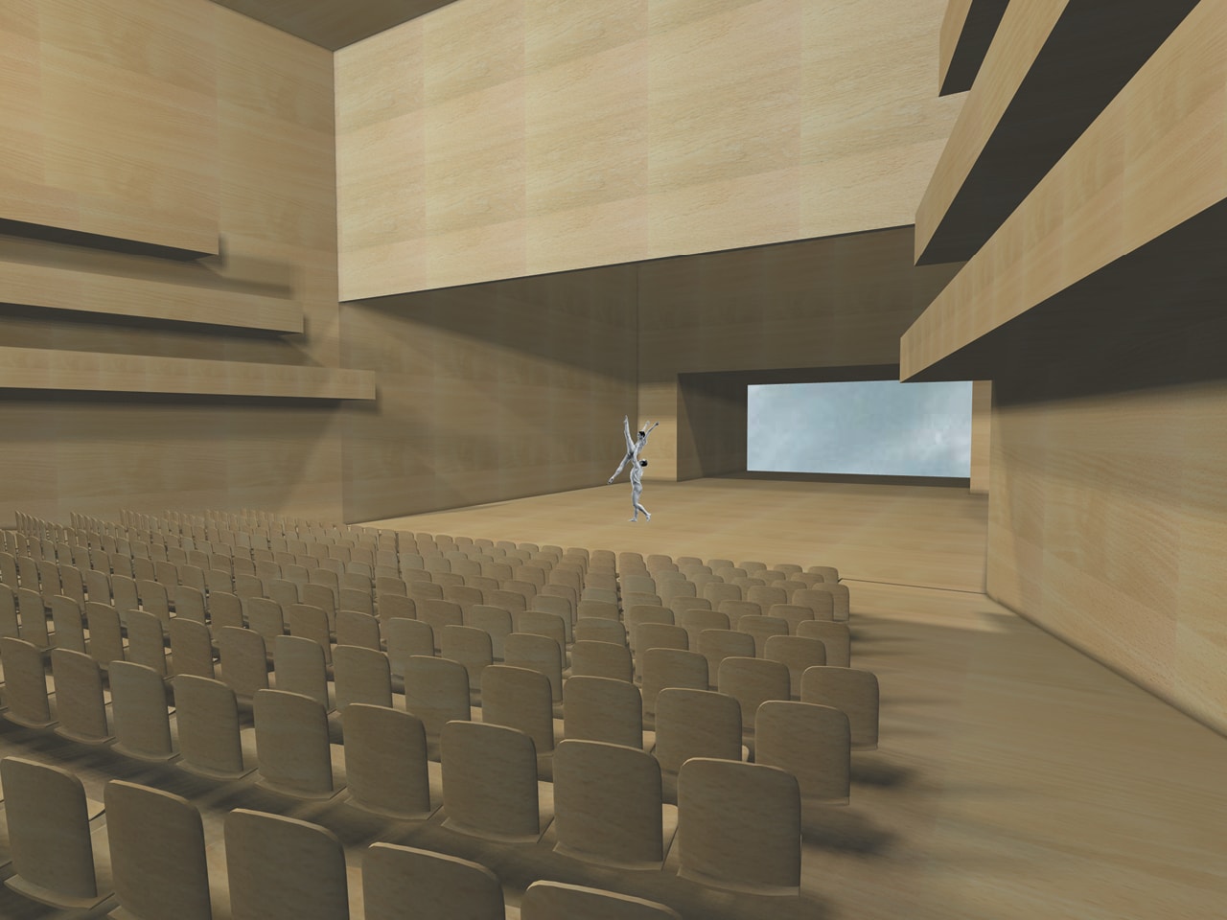
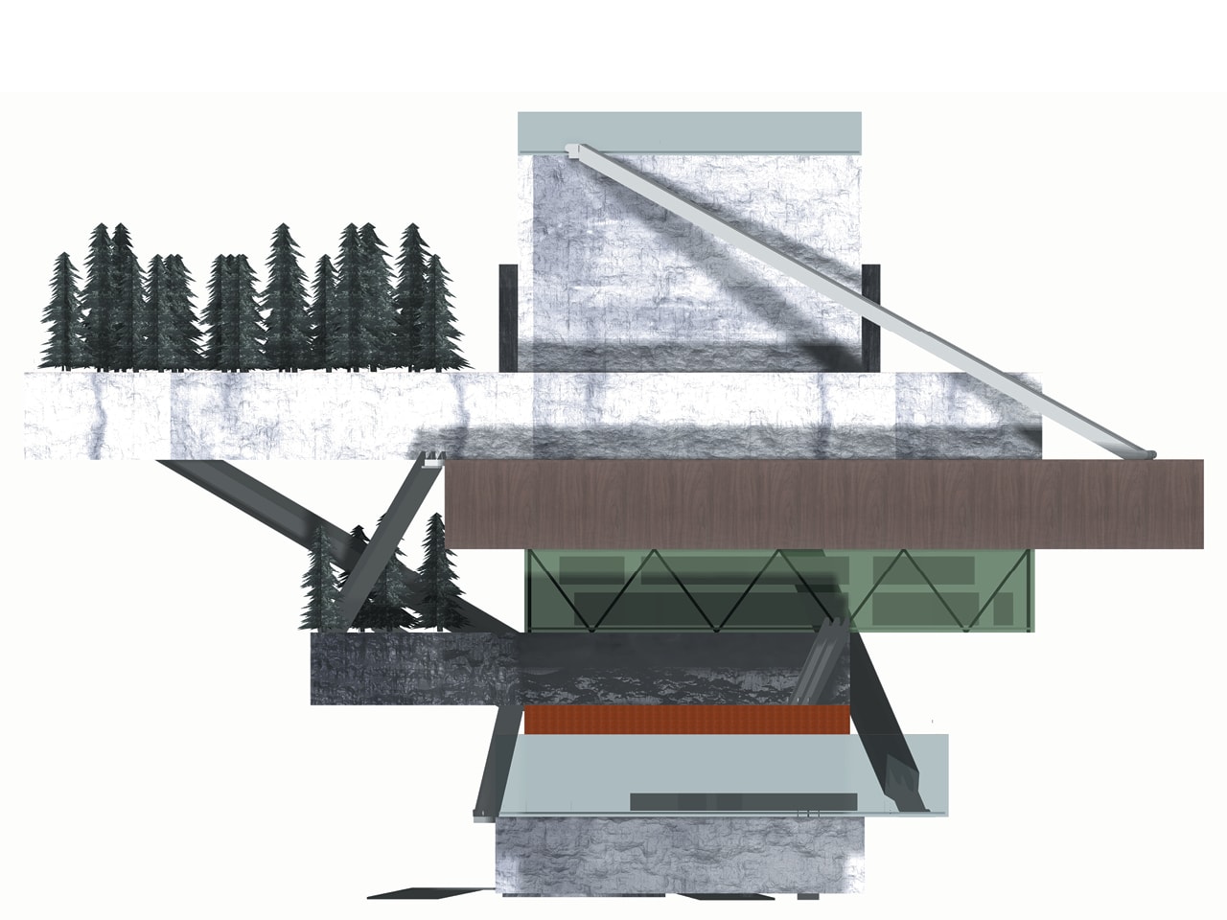

Credits
- Architect
- Principal in charge

