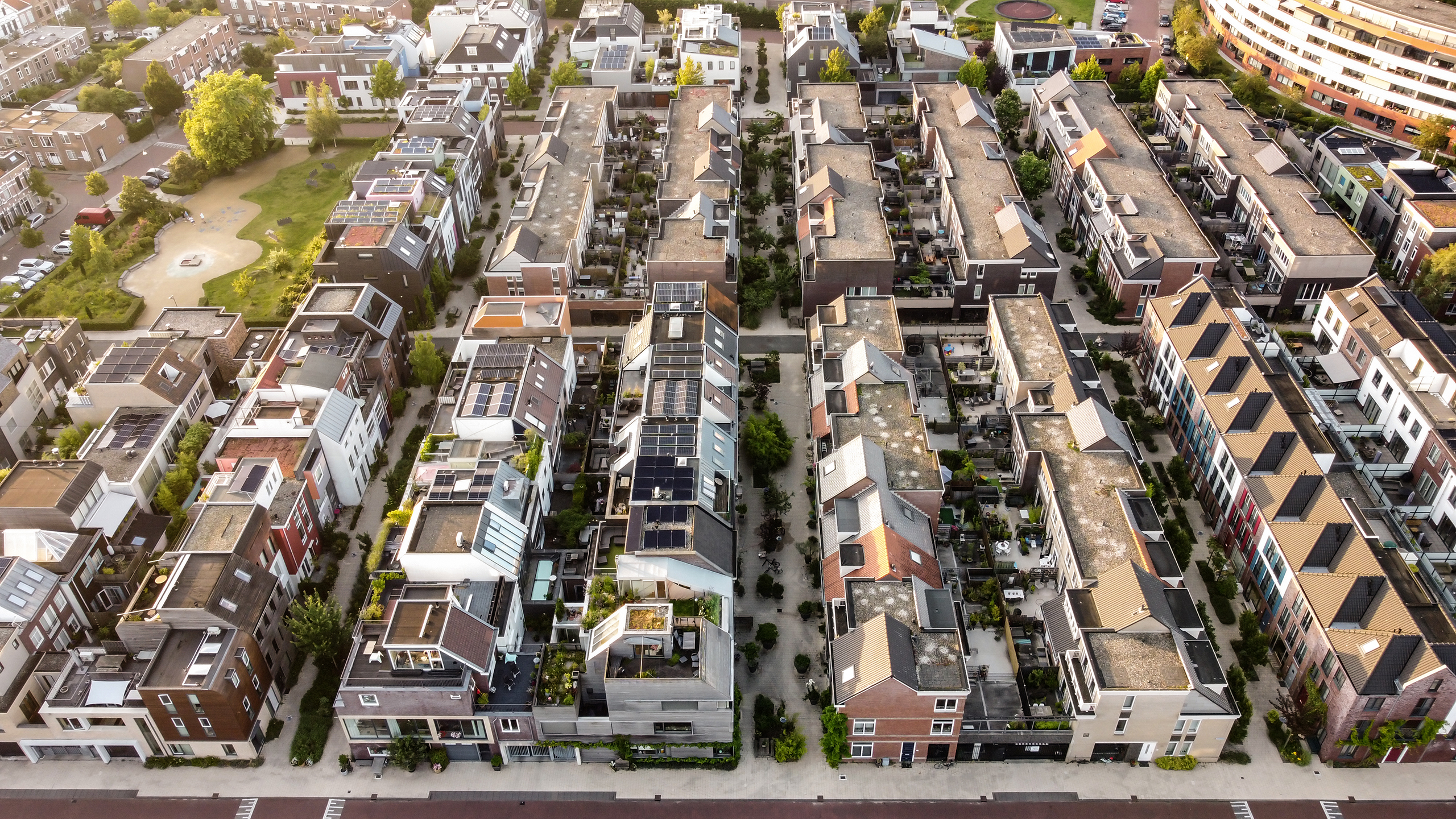
Nieuw Leyden
For the inner city of Leiden, MVRDV designed an urban plan of 670 dwellings, combining private client agreements with public housing. Half of the new housing was developed under the framework of private client agreements, while the rest was developed as public housing. The urban plan establishes strict parameters to ensure cohesion within the urban grid, while also providing enough flexibility for consumer-driven developments. MVRDV’s involvement in the project spanned 10 years, during which Nieuw Leyden emerged as a blueprint for future inner-city environments.
- Location
- Leiden, Netherlands
- Status
- Realised
- Year
- 1997–2011
- Surface
- 160000 m²
- Client
- Nieuw Leyden CV
- Programmes
- Residential, Infrastructure, Master plan
- Themes
- Housing, Sustainability, Transformations, Urbanism
A defining feature of the masterplan is its focus on urban density. On a 4.6-hectare site, MVRDV introduced an inventive design solution by stacking functions—placing parking under homes and elevating gardens above. This approach raised the density from the typical 32 homes per hectare to 76, while still ensuring affordable ground-level housing.
The layout encourages residents’ participation in the design process, giving them freedom within set guidelines to personalize their homes while maintaining a sense of order in the overall neighborhood.
In addition to the housing, MVRDV also designed the public spaces in Nieuw Leyden. The streetscape was deliberately kept simple with a calm, cohesive material palette to balance the anticipated variety in house designs. Car-free streets, tree-lined avenues, a running track, playgrounds, and a man-made forest add to the neighborhood’s appeal.
Residents were given a say in the design of their street, choosing elements like trees, planters, and lighting from a ‘green catalog,’ allowing for personalization within a unified framework.
While MVRDV acted as the master planner, the individual buildings were designed by different architects, residents, and housing corporations. This collaborative approach has resulted in a diverse neighbourhood.
Gallery
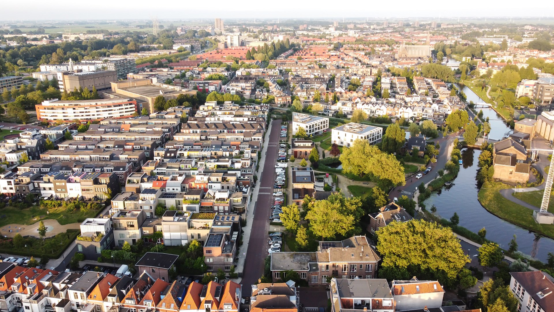
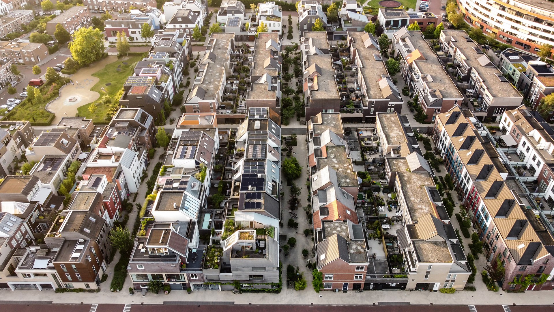
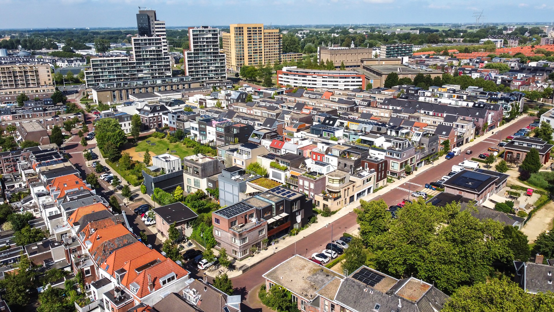
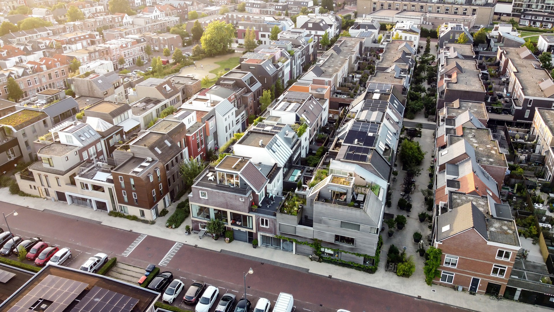
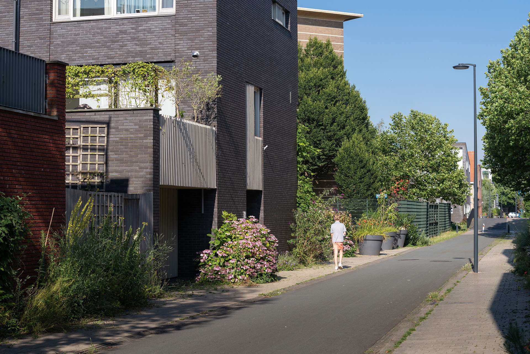
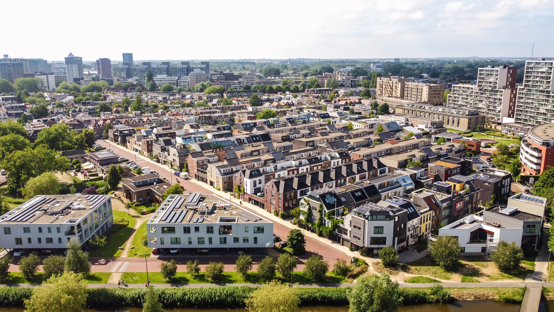
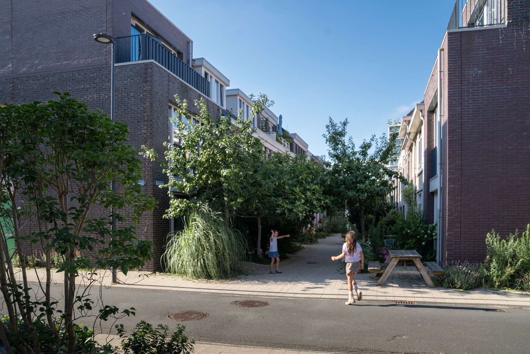
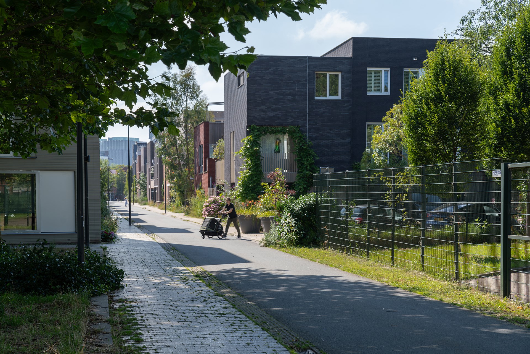
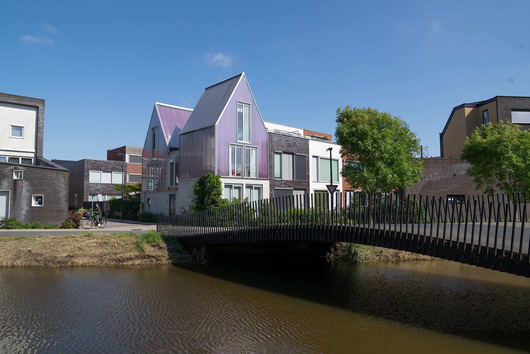
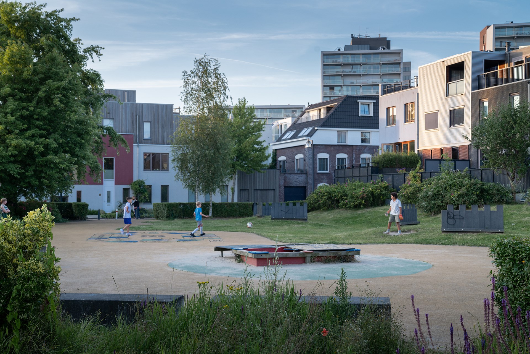
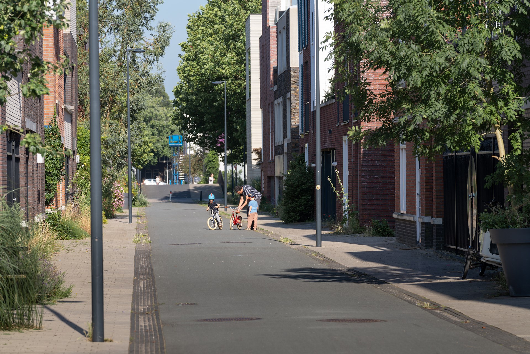
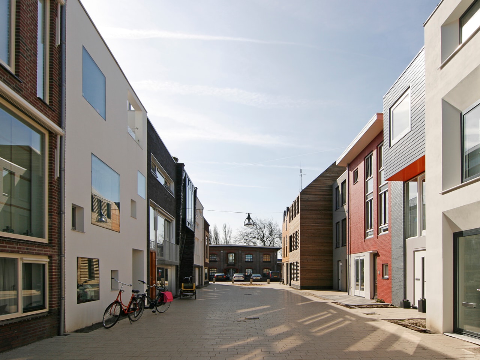
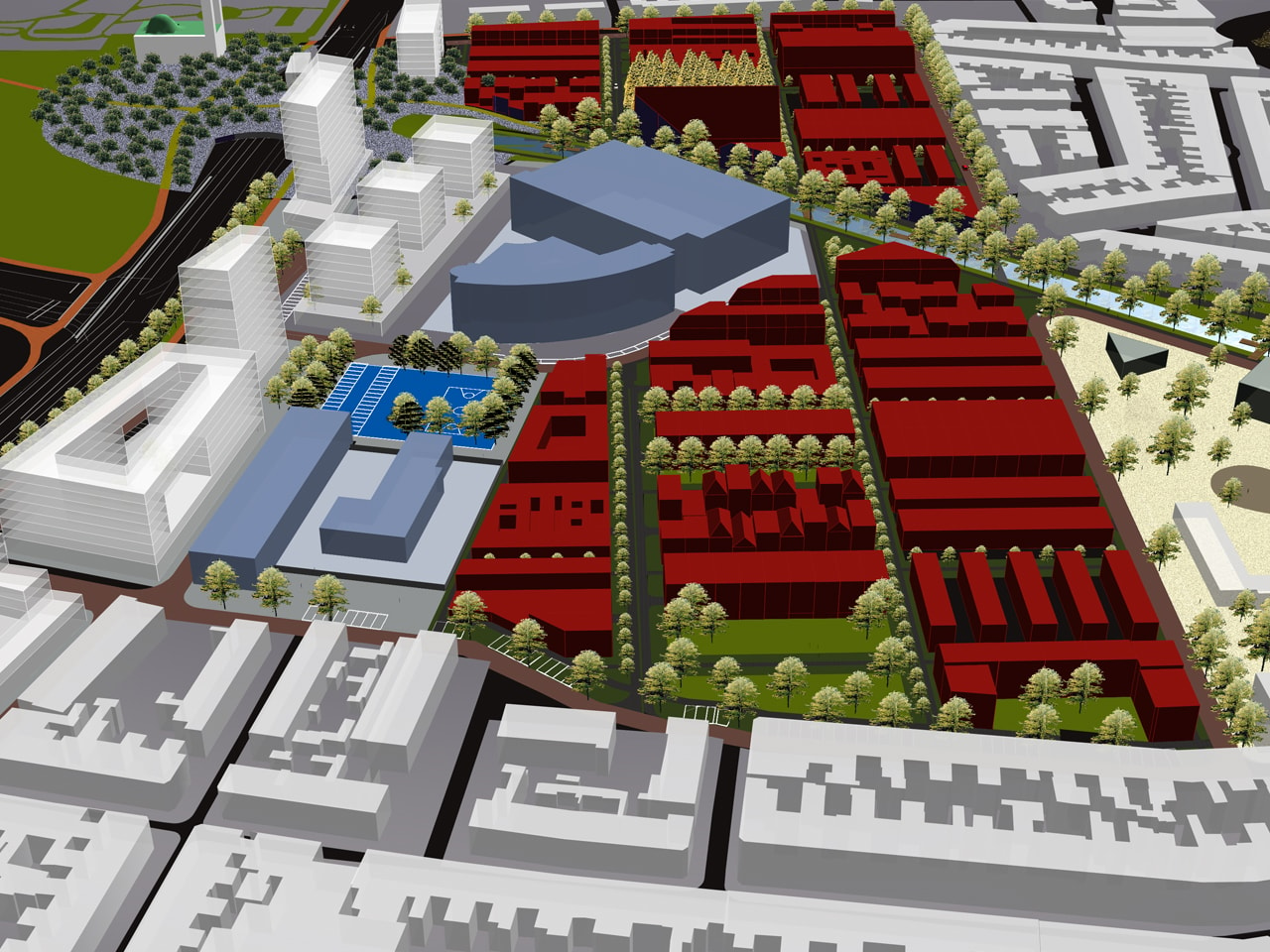
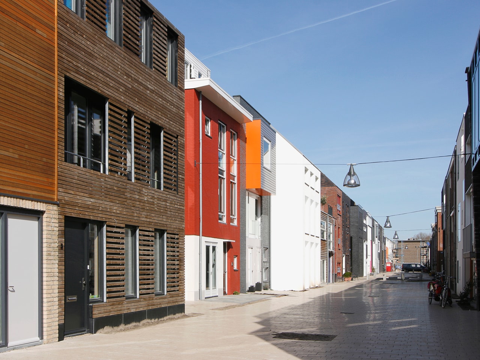
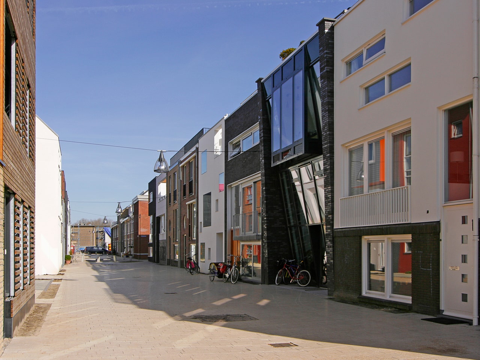
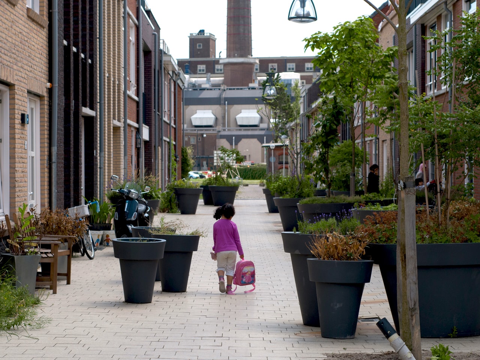
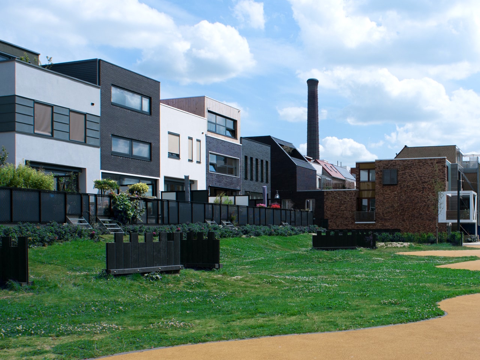
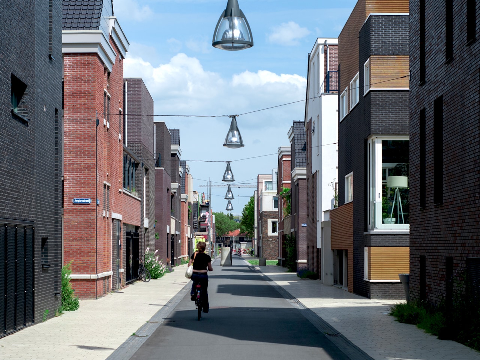
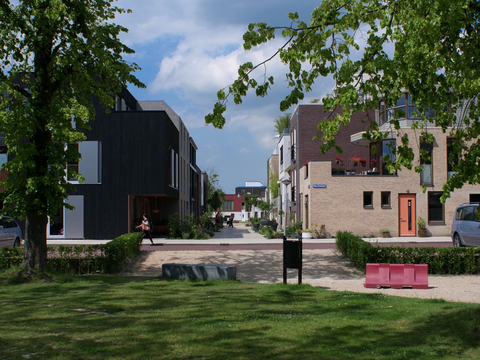
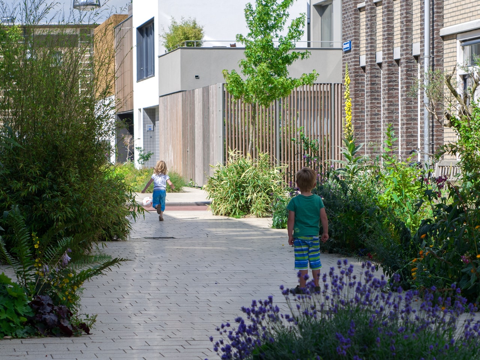
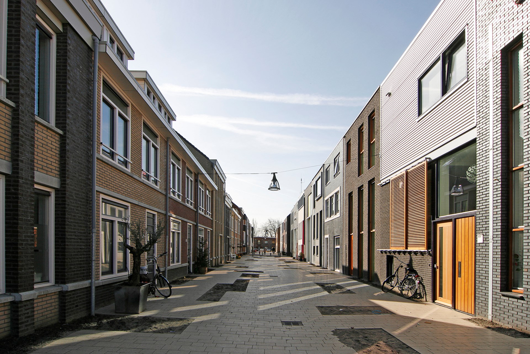

Credits
- Architect
- Principal in charge

.jpg?width=300&height=300&quality=75)




.jpg?width=360&quality=75&mode=crop&scale=both)
.jpg?width=360&quality=75&mode=crop&scale=both)