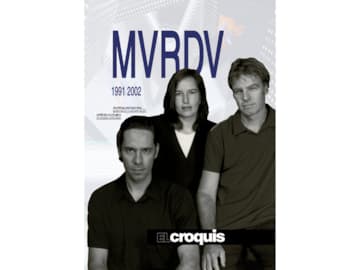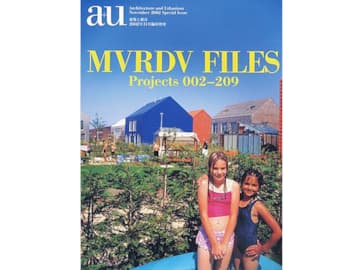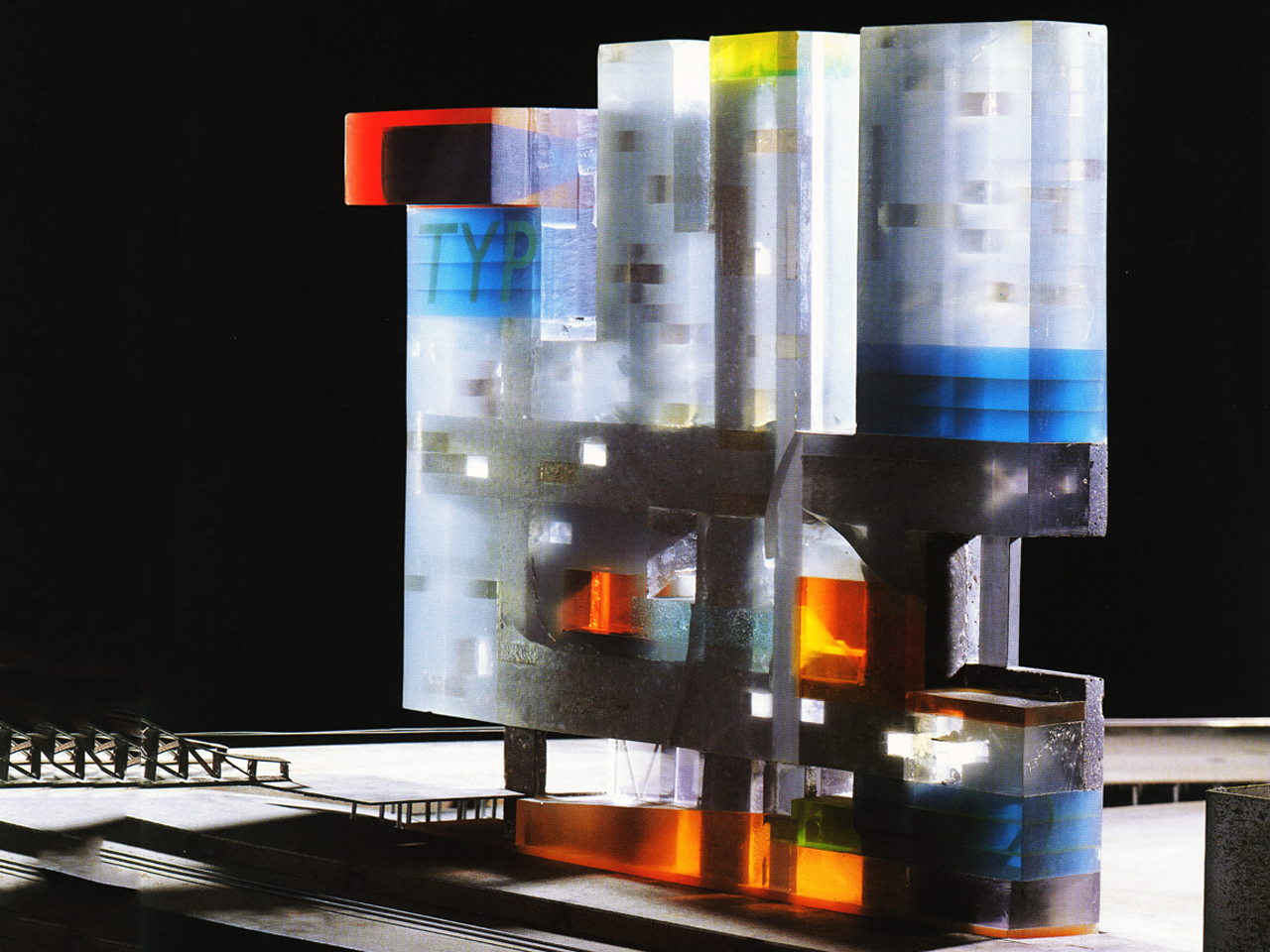
Berlin Voids
- Location
- Berlin, Germany
- Status
- Competition
- Year
- 1991–1991
- Surface
- 10000 m²
- Client
- Europan 2, Germany
- Programmes
- Mixed use, Residential
- Themes
- Architecture
With The Berlin Wall torn down and East and West Berlin reunited, the government proposed an infill site in the nineteenth-century Prenzlauerberg district (a former Russian checkpoint next to the old Wall zone) as the location for the 2nd European housing competition. The programmatic requirements of 284 homes and 30.000 m2 are intended to revive the area and catapult it into a shared and (re)united future. This raised the question of how to treat the original building envelope. If demolished, the proposal would continue the East Berlin legacy of inhuman low-rise blocks; a new high-rise building would allow Berlin to enjoy the density of capital city but turn its back on history. MVRDV’s proposal is a provocative combination of both approaches: a vertical neighbourhood packed with archetypal housing typologies and public functions.
The modernist project has seen architects doggedly pursue the design of an 'ideal’ dwelling. Does such a dwelling exist? Contemporary architectural thinking observes a shift from the pursuit of a singular housing solution to the need for variety and (climate, economic and cultural) idiosyncrasy. In essence, the ideal home no longer exists: there are thousands of ideal homes informed by shifting societal and cultural norms. MVRDV extended familiar housing archetypes through a series of extrapolated ‘permutations’: a ‘back-to-front’ house, a house arranged around staircases, another framed by a super window, a catholic house, a house of towers, a disconnected house, and so on. Each permutation is hyper-specific waiting to be inhabited, to be urbanized and to be appropriated
These archetypes are organized and constructed in the manner of a Chinese puzzle. The placing of the archetypes within the given envelope gives rise to in-between houses imbued with unexpected spaces and qualities. Is the unexpected not the sublime by-product of communal life? Contemporary construction methods have enabled housing structures to absorb an acoustics of contact and communality - the architect is tasked with combating this isolation. The arrangement of different housing typologies in a puzzle-like arrangement invites contact and contradiction into the proposal. Might this stimulate a certain social awareness and security? Even a curiosity between neighbours?
Awards
1st prize, Europan-2 Design Competition
Gallery
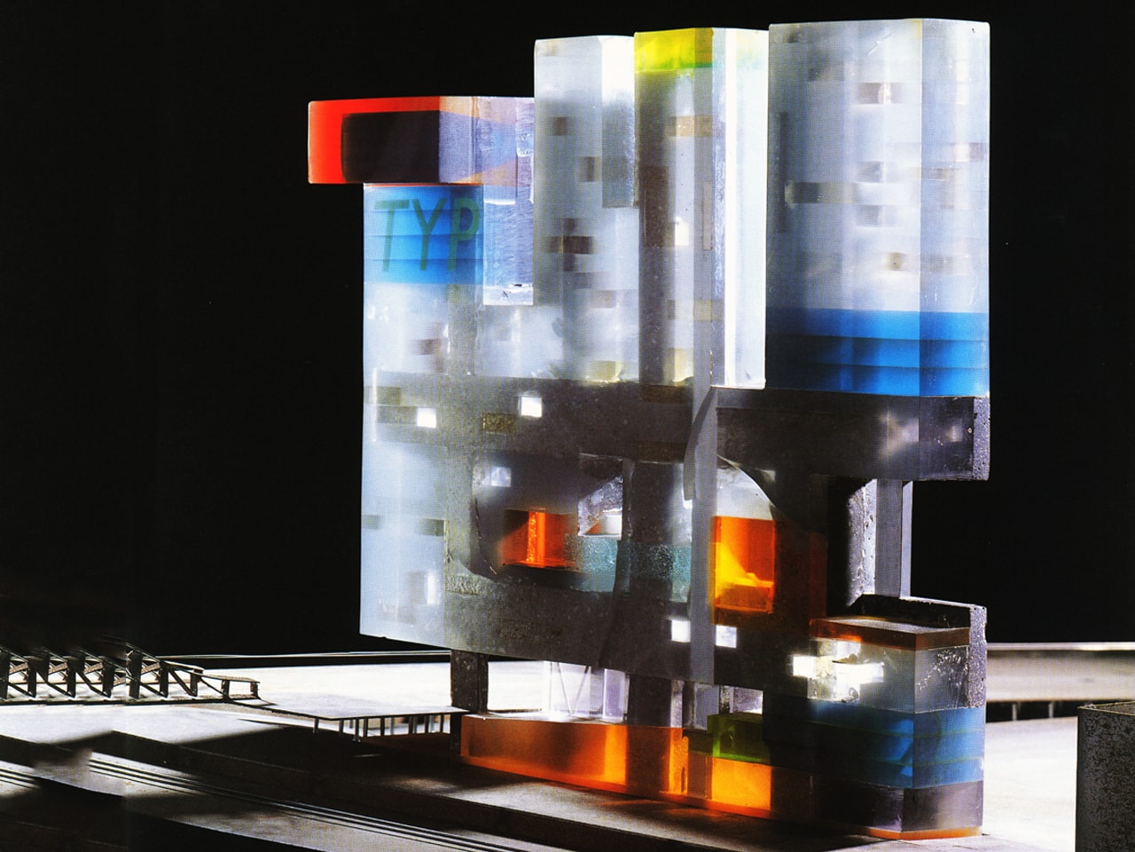
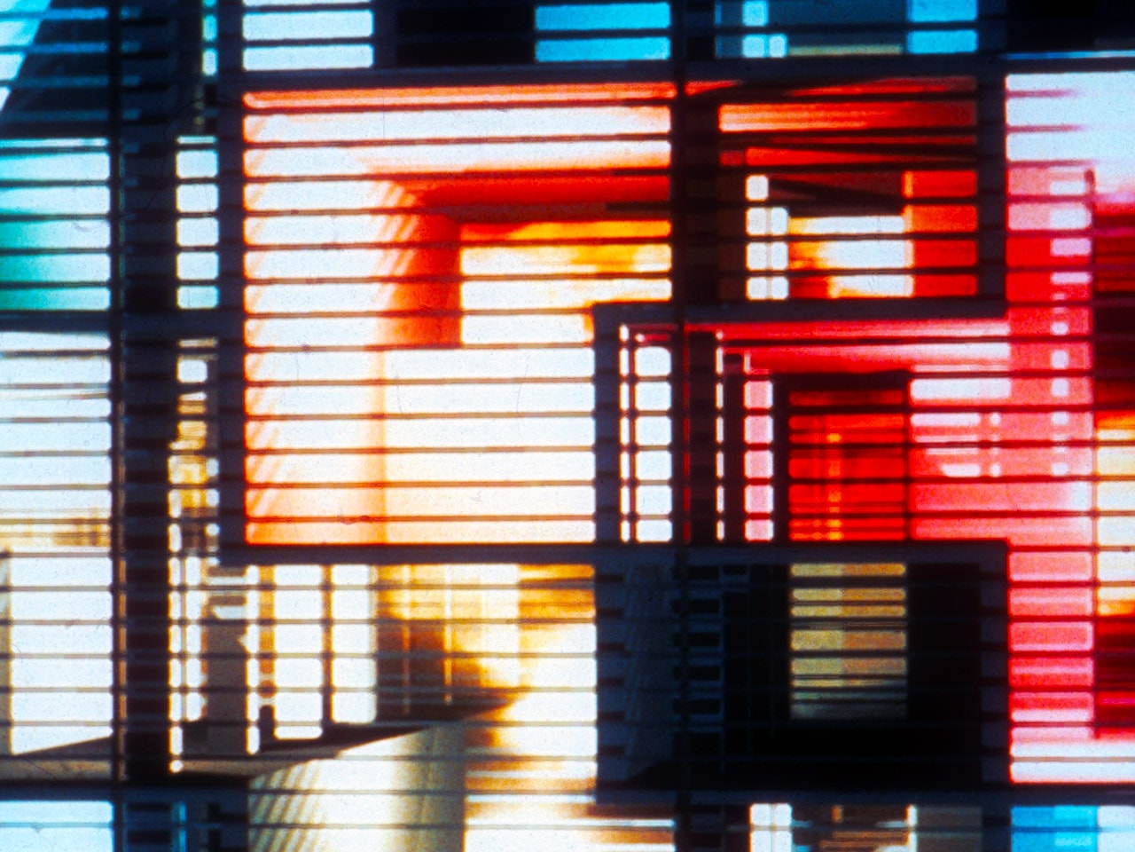
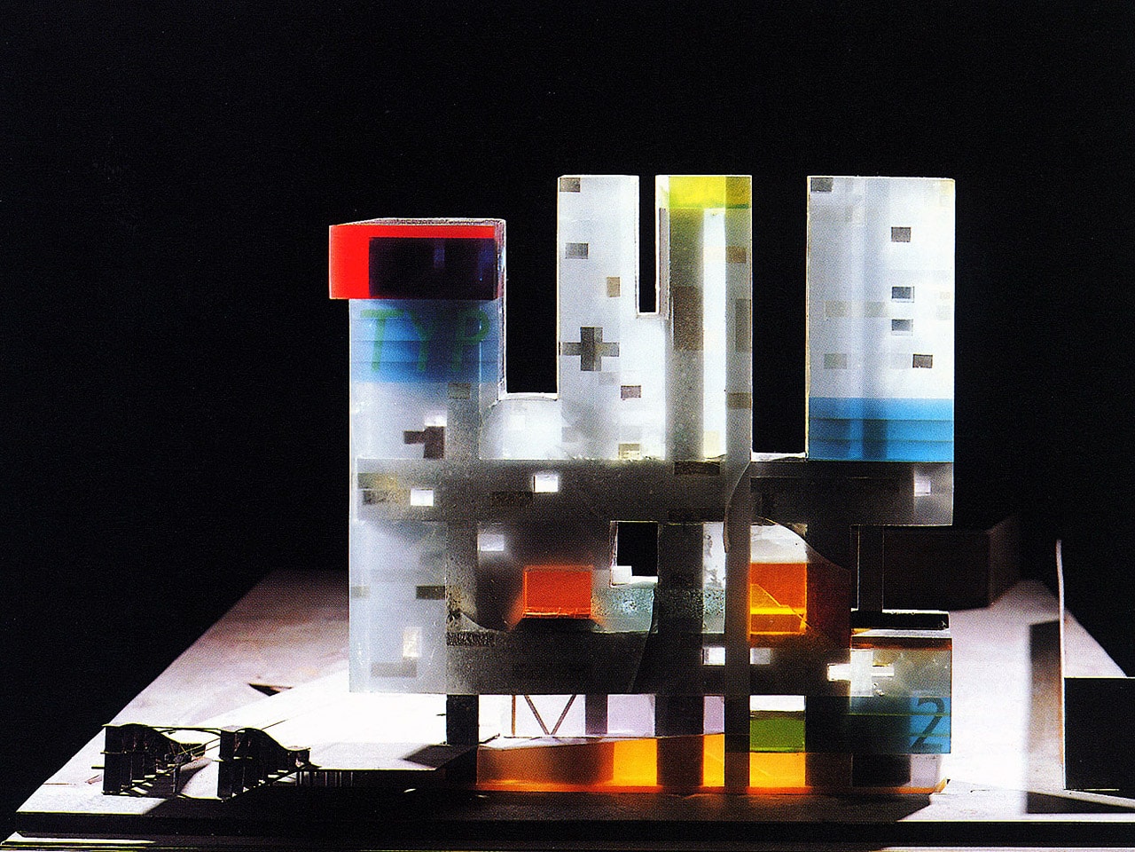
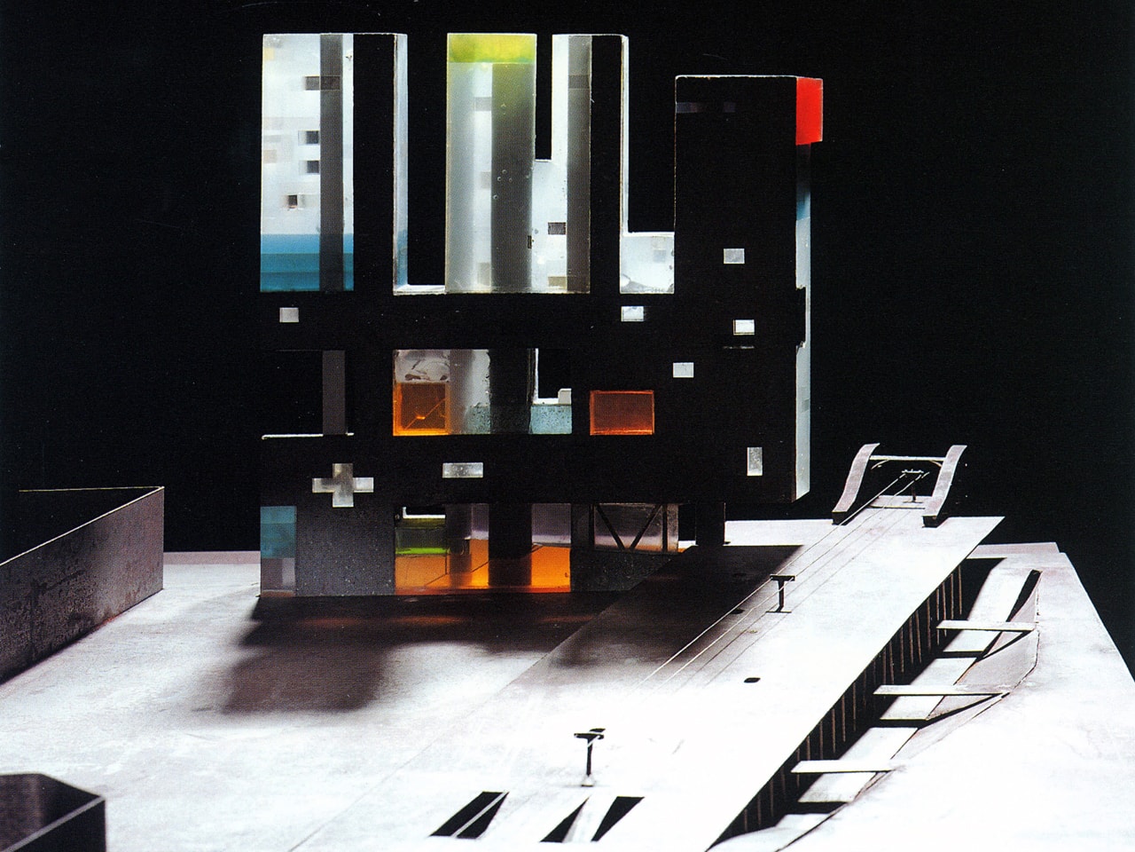
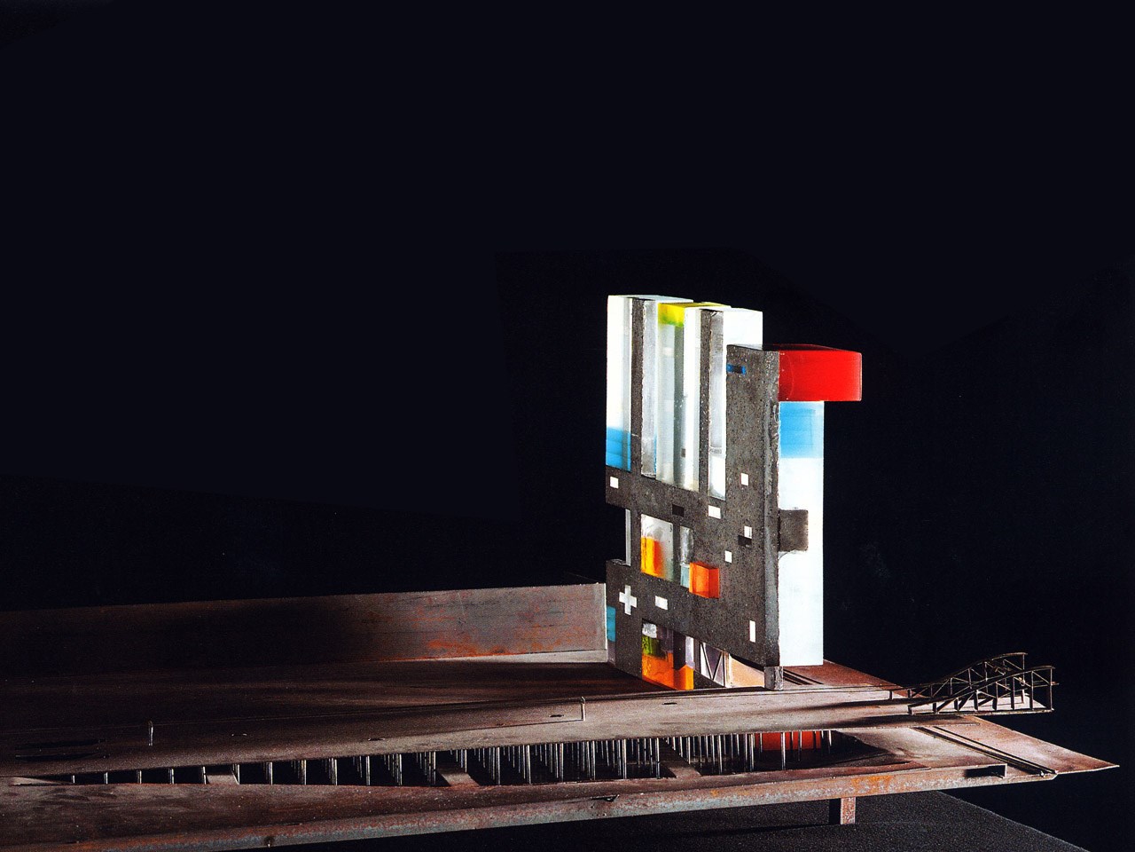

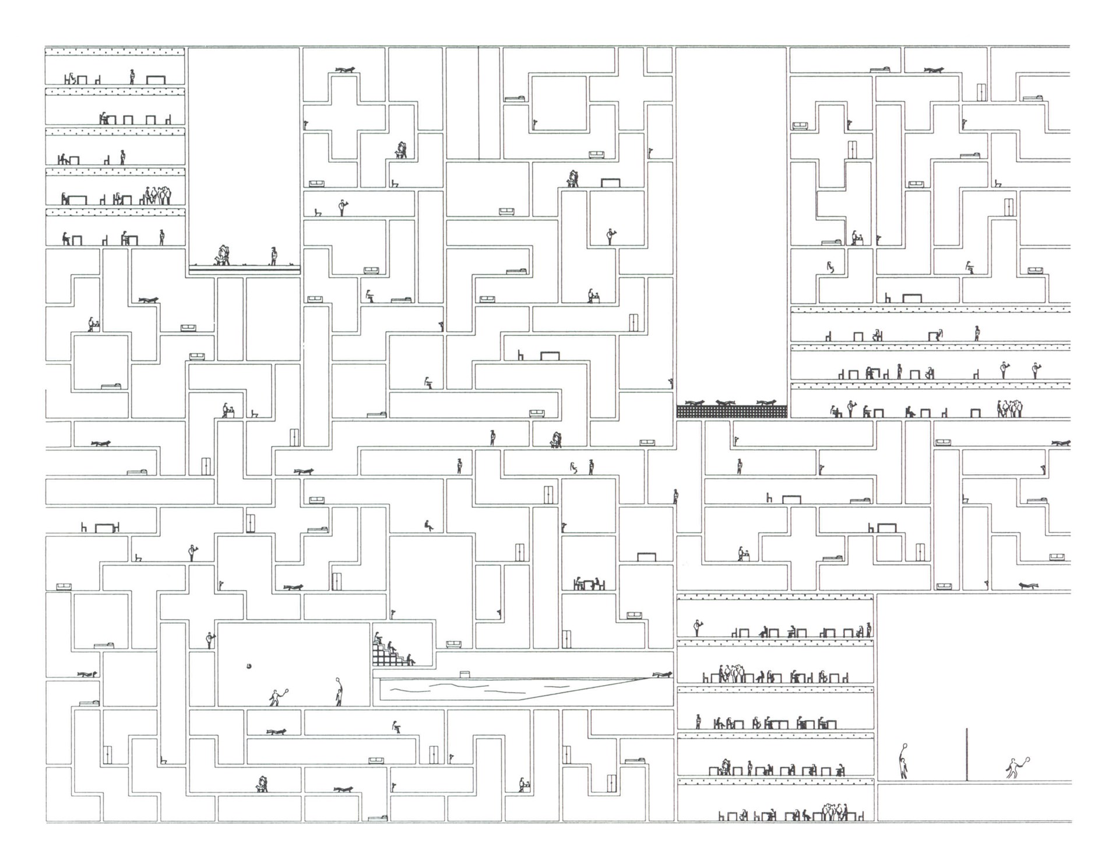
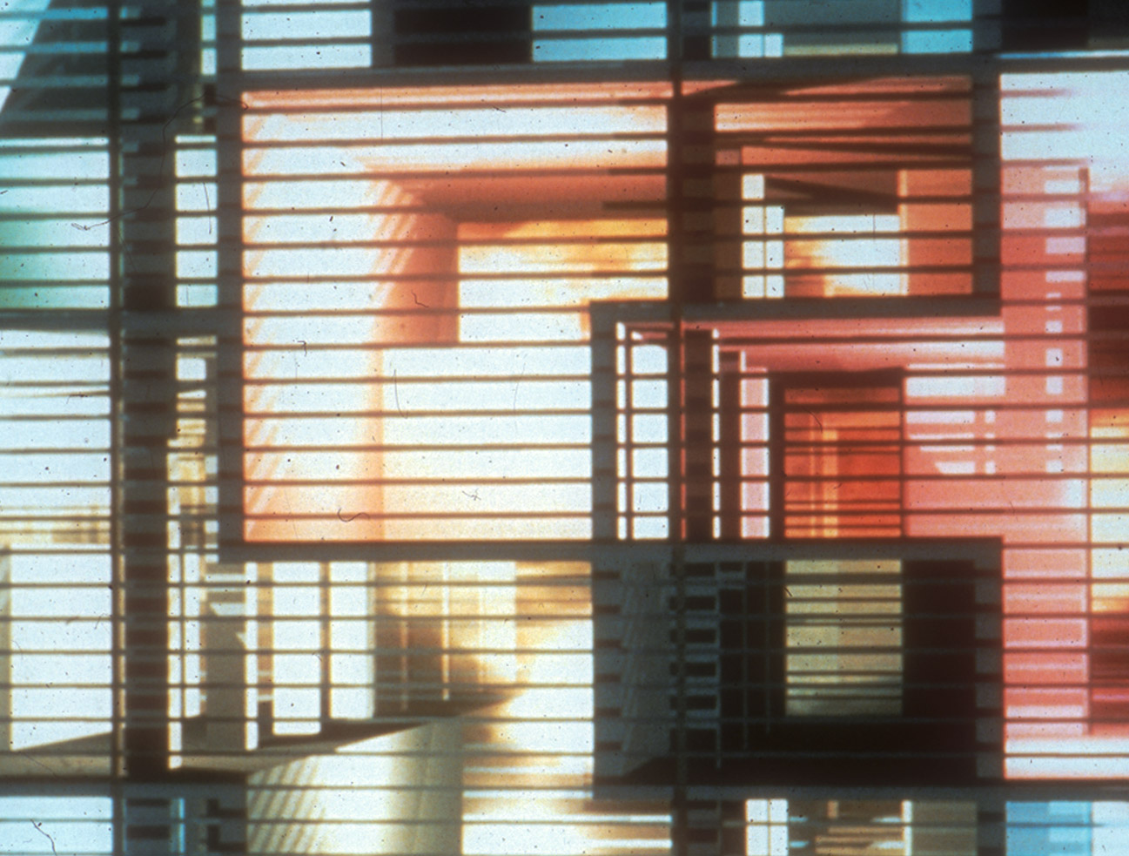
Credits
- Architect
- Design team




.jpg?width=360&quality=75&mode=crop&scale=both)
.jpg?width=360&quality=75&mode=crop&scale=both)
