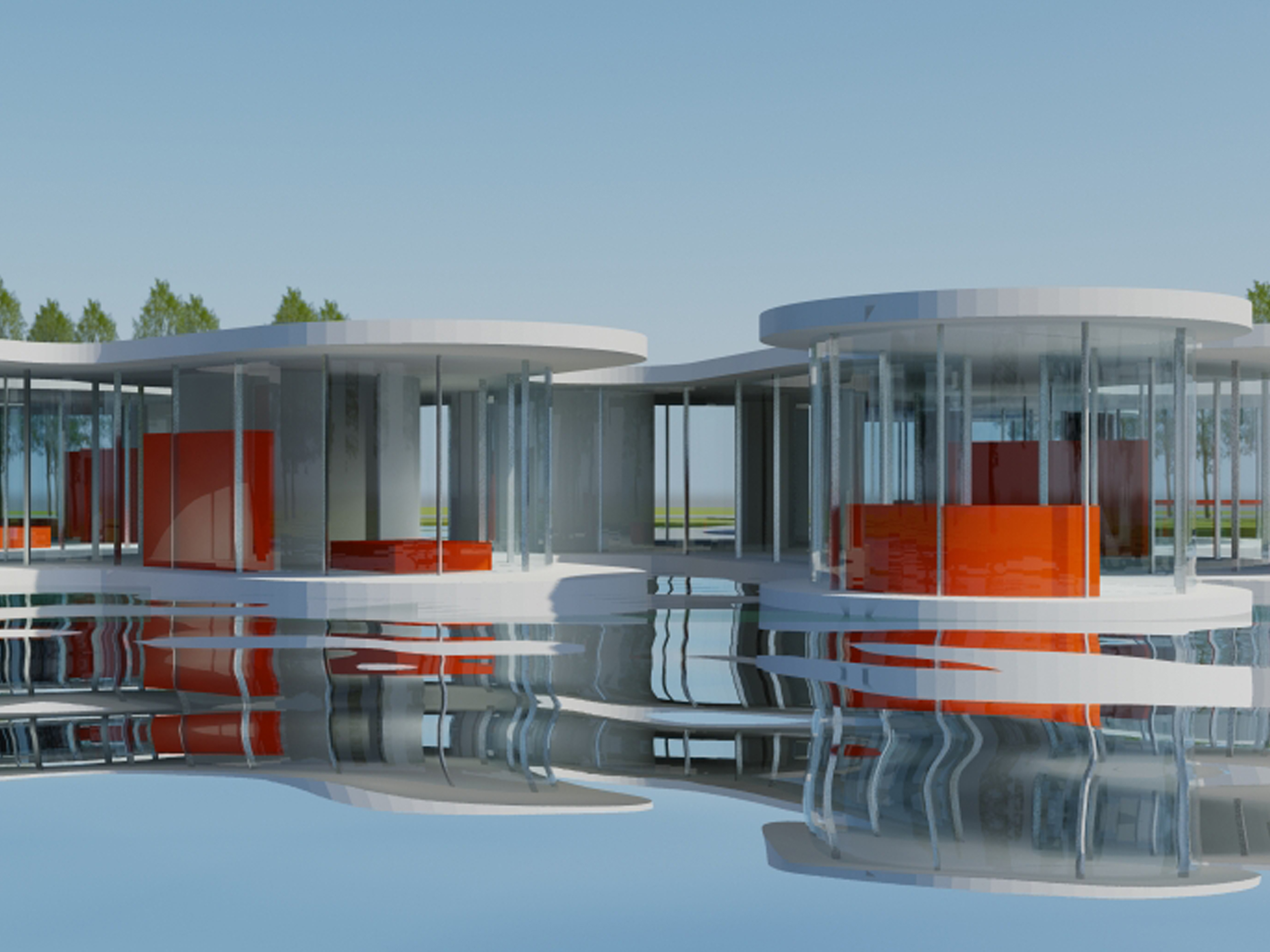
Villa Hunting
- Location
- Waalre, Netherlands
- Status
- Design
- Year
- 2006–2006
- Surface
- 600 m²
- Programmes
- Residential
- Themes
- Architecture, Housing
Located in one of the wealthiest municipalities in the Netherlands, the site is surrounded by a forest of great variety – the result of the municipality’s greenspace and planting policies. The many traditional and neo-traditional villas of the area ignore this (un)natural beauty, tending towards manicured lawns and gardens. How to make the most of this setting? How to enhance the lake on the site without destroying it? How to create a building that rests lightly on the landscape rather than encroaching on it?
The Villa Hunting takes glass as its starting point, wrapping interior spaces in a voluminous, curved glass curtain wall. Functional elements such as toilets, closets and technical spaces are accommodated in curved central islands. Sliding glass walls allow for the house to open up whilst integrated curtains ensure privacy.
The villa is designed to maximize the experience of its surroundings. By isolating rooms in individual curved glass extrusions, a sense of isolation is created; the height of luxury in a country as small and densely populated as the Netherlands. It is this dialogue, between privacy and natural beauty, that guides the project’s design.
Gallery
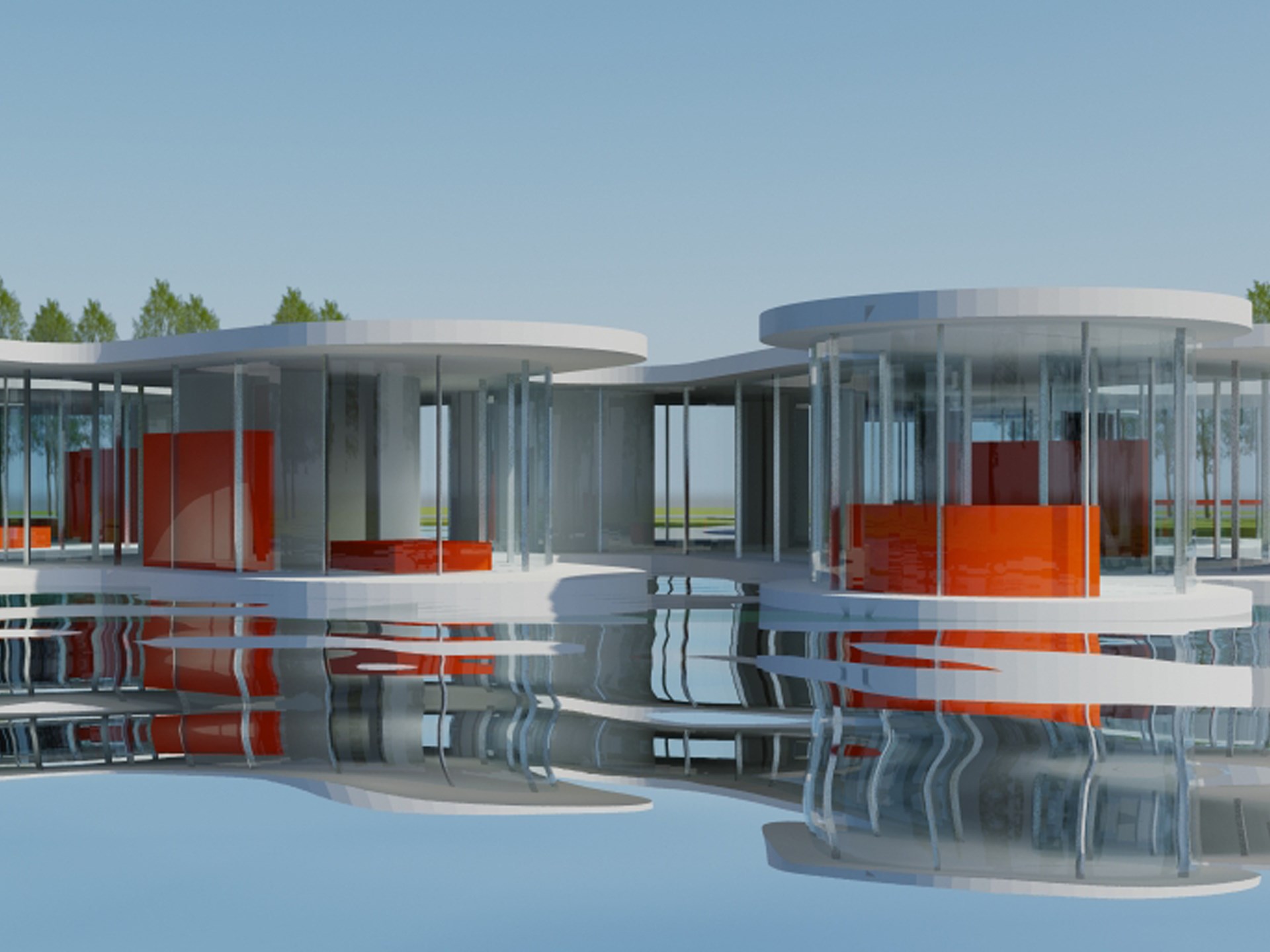
.jpg?width=1920)
.jpg?width=1920)
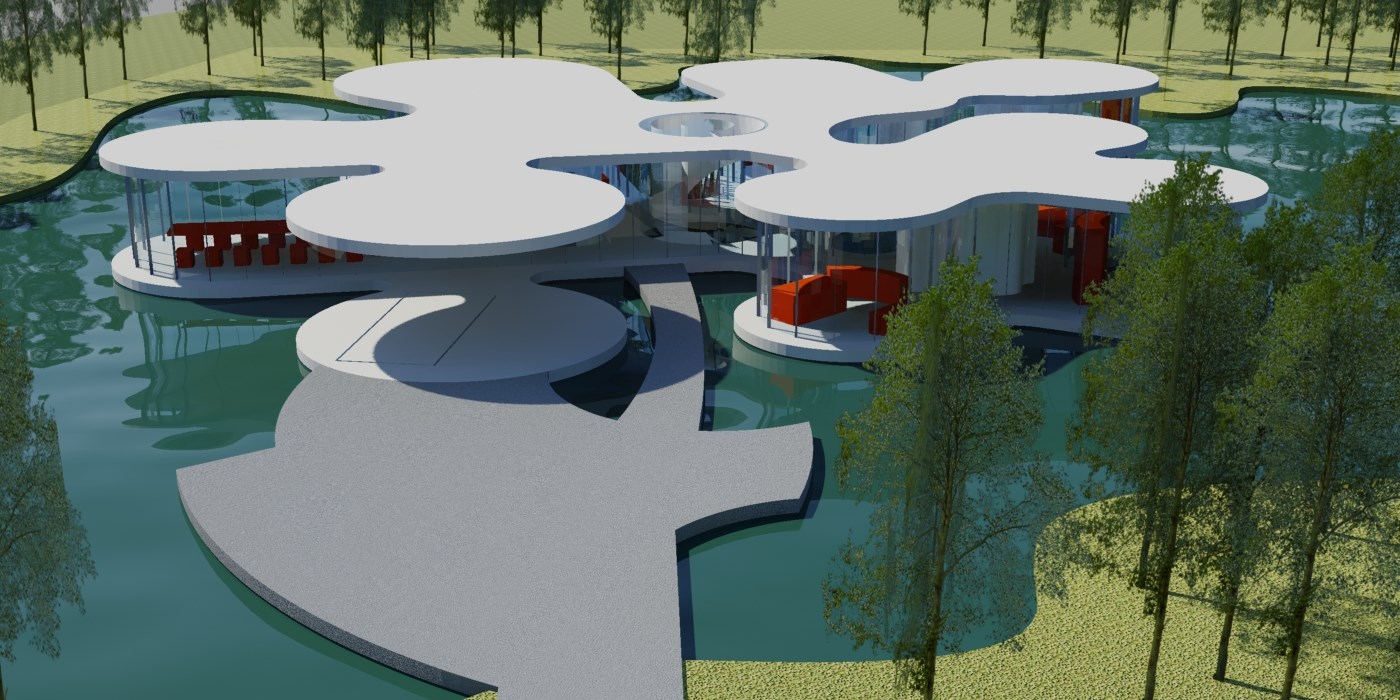
.jpg?width=1920)
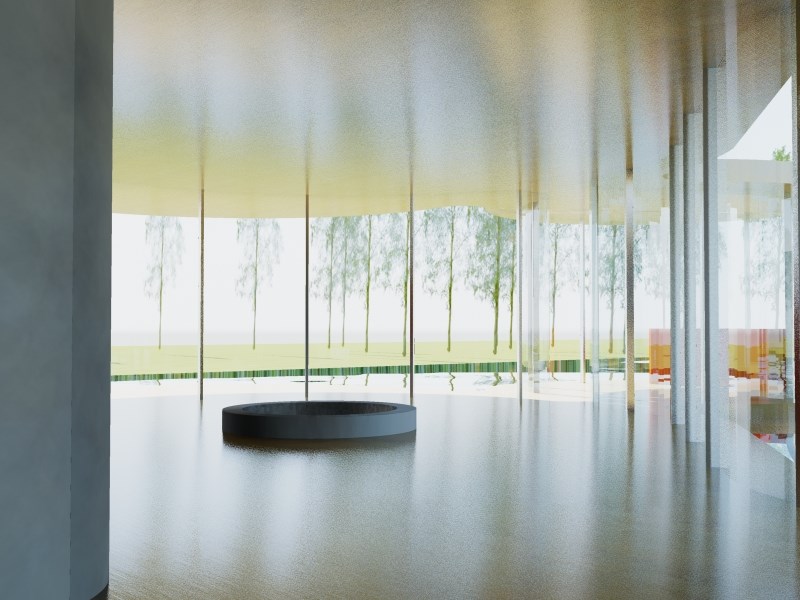
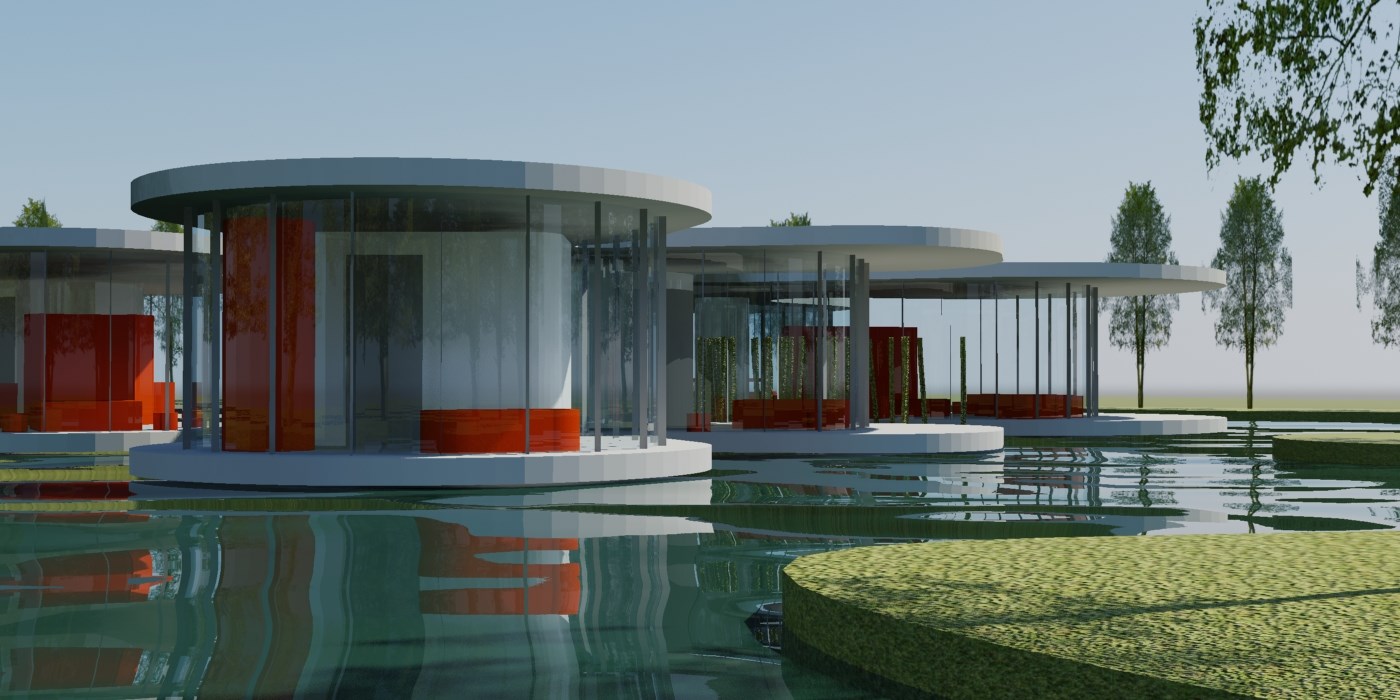
.jpg?width=1920)
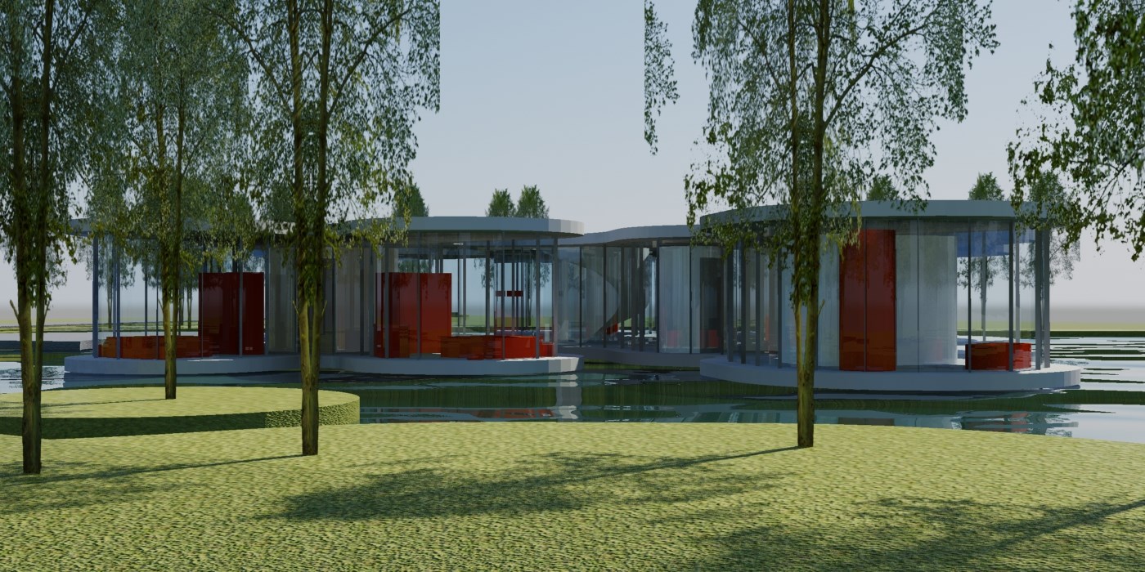

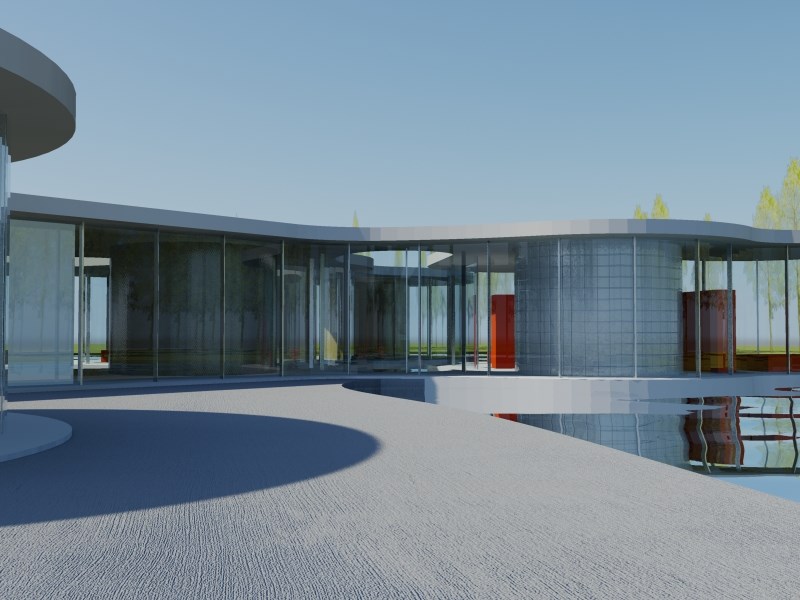
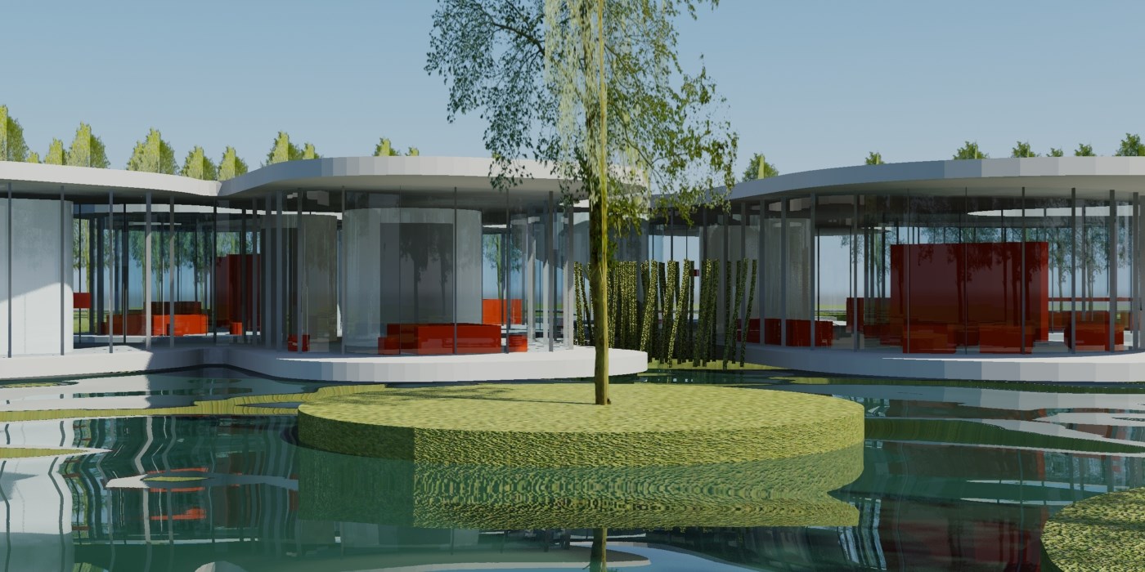
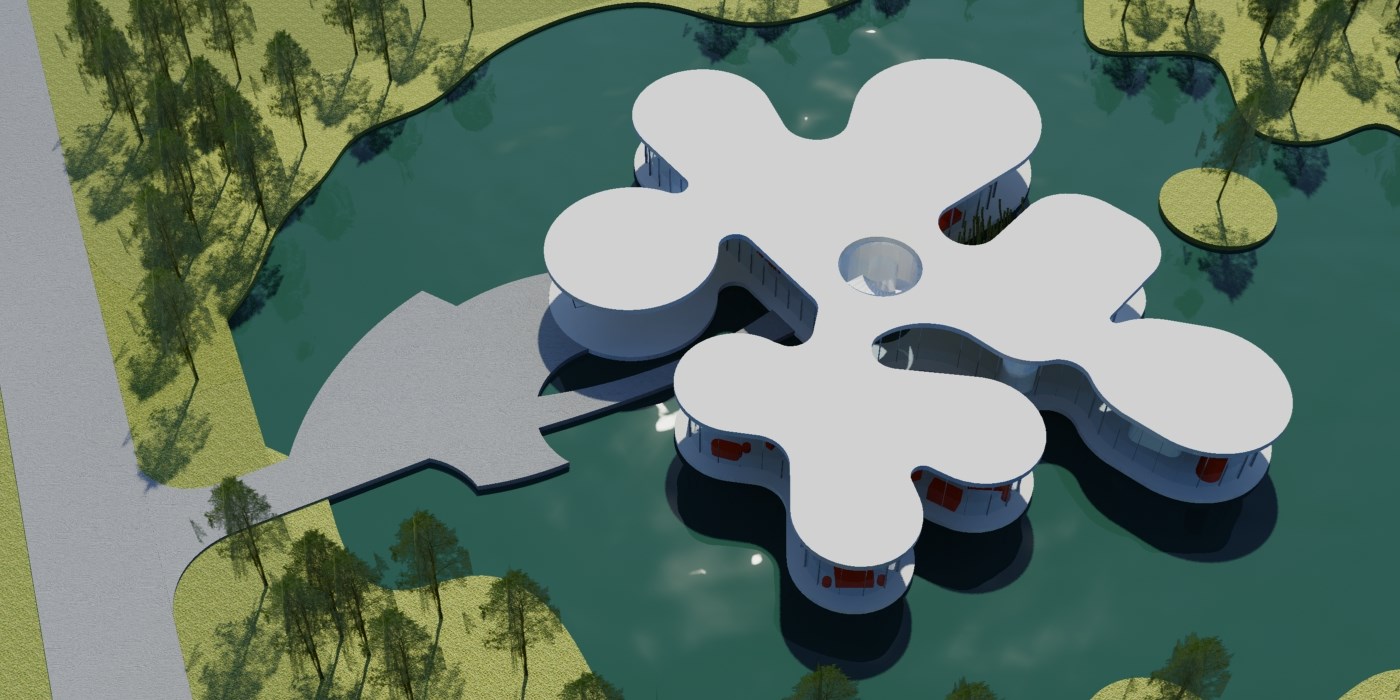
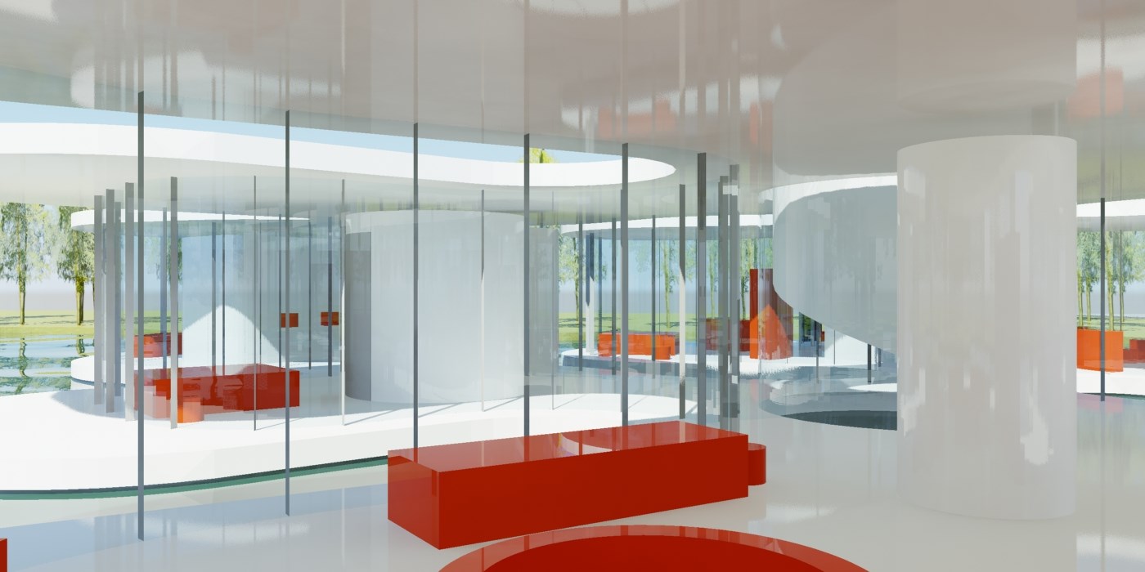
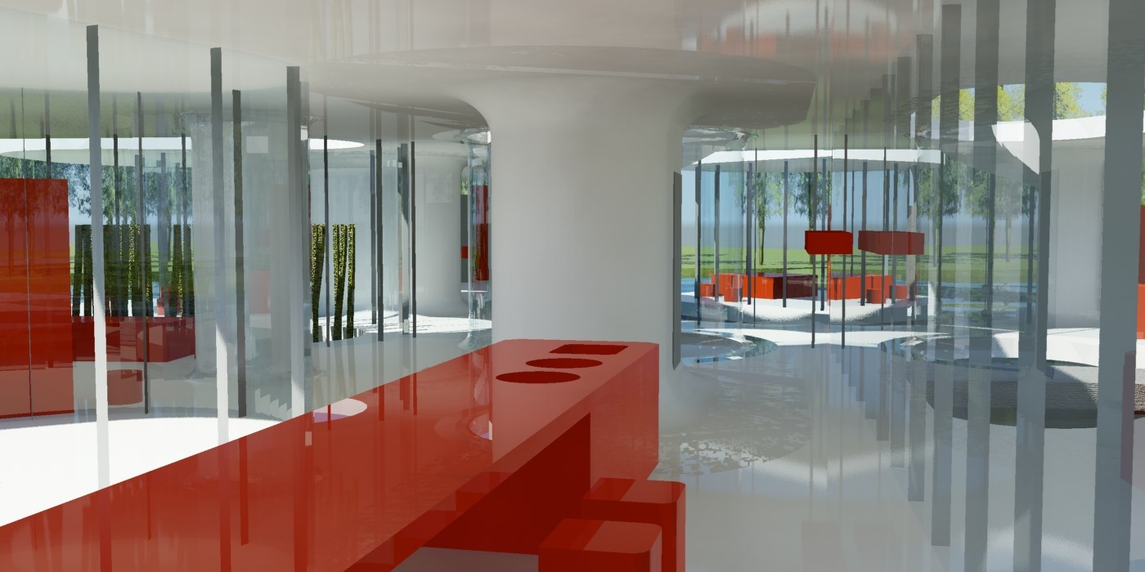
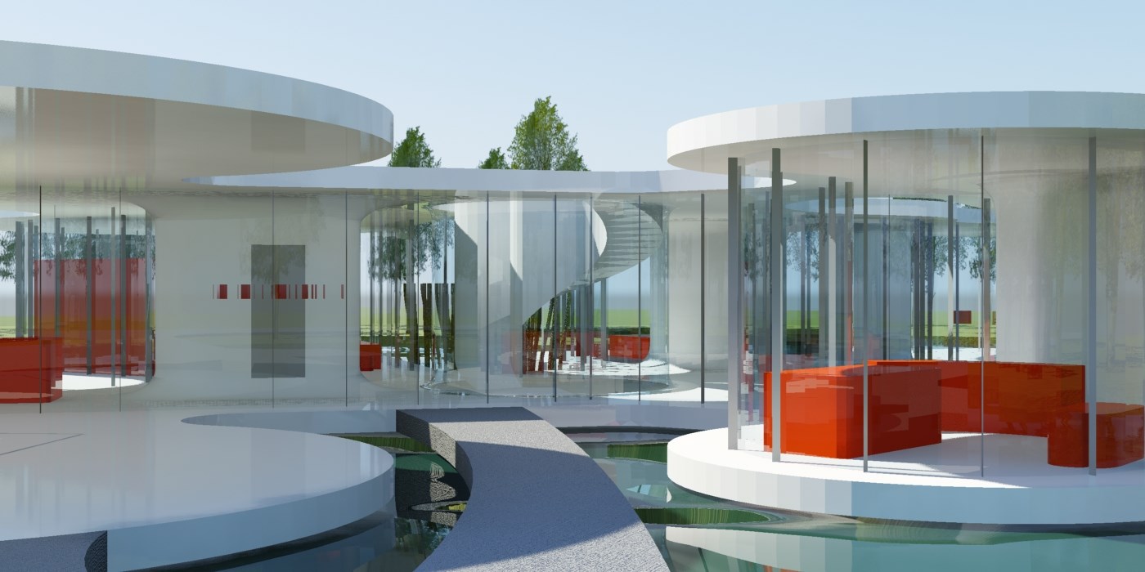
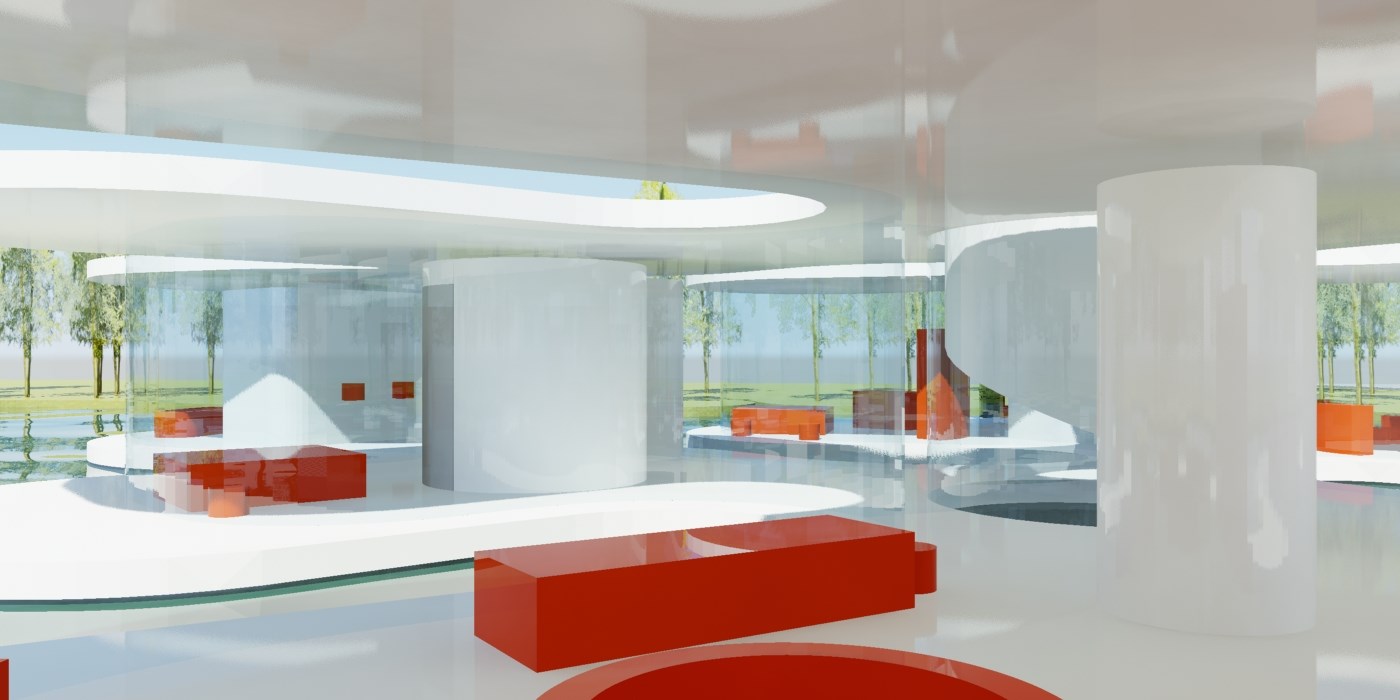
.jpg)
Credits
- Architect
- Principal in charge
- Partner
.jpg?width=900&quality=75)