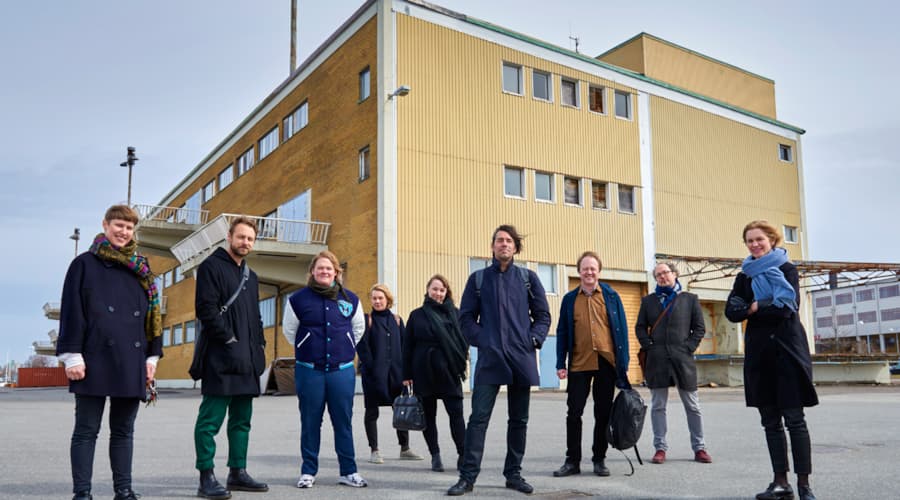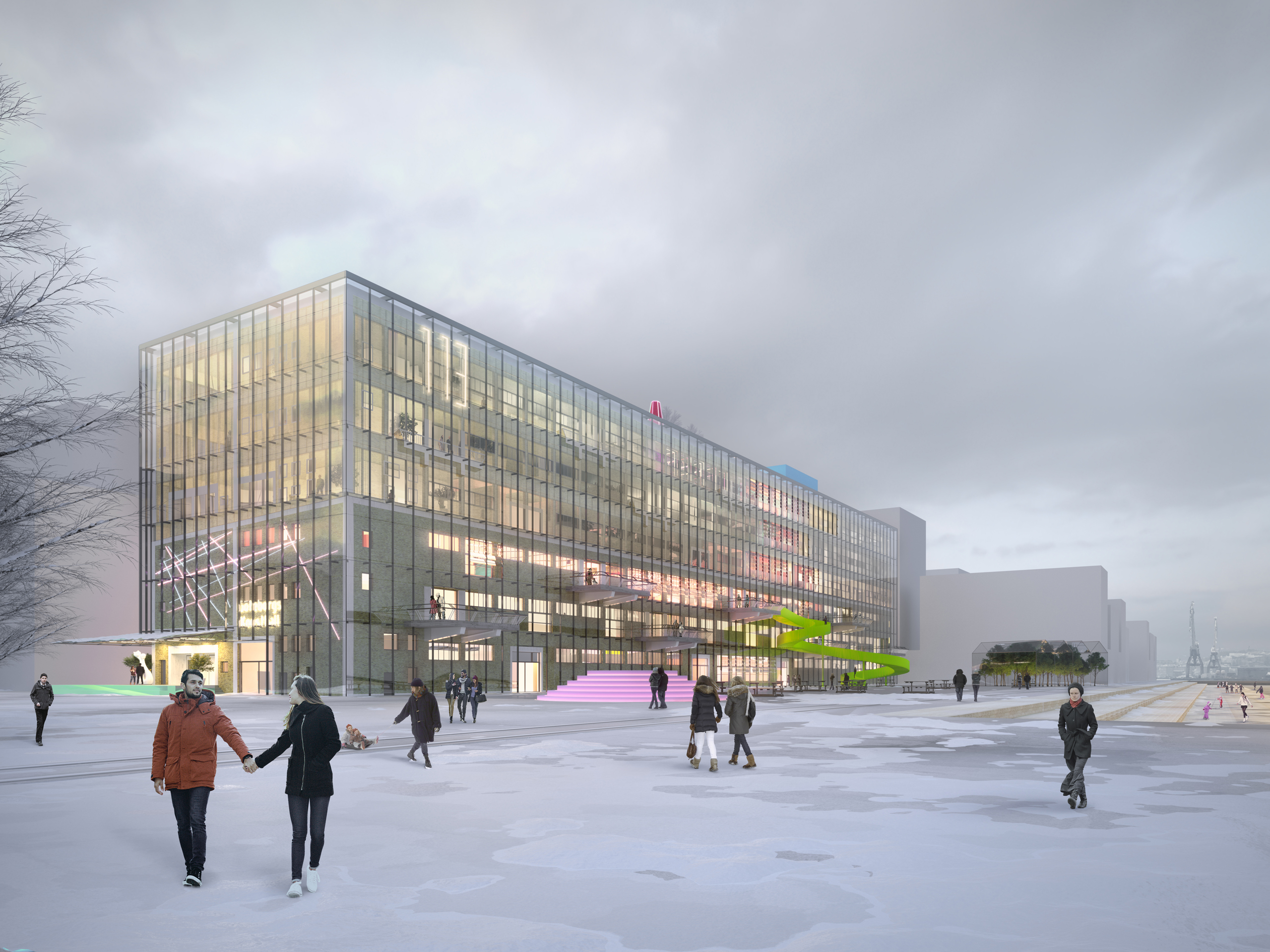
Magasin 113
Gothenburg City Council and Älvstranden Utveckling selected MVRDV and BSK Arkitekter to develop Magasin 113, one of the first new projects for Frihamnen RiverCity. The former warehouse will be transformed into a 16 500m2 mixed use building located in Gothenburg Sweden.
- Location
- Gothenburg, Sweden
- Status
- Design
- Year
- 2017–2019
- Surface
- 16645 m²
- Client
- Älvstranden Utveckling AB and Gothenburg City Council
- Programmes
- Mixed use, Offices, Retail, Cultural, Bar-restaurant
- Themes
- Architecture, Public, Mixed use, Transformations, Culture, Interiors
The Frihamnen RiverCity is the largest urban development project in Scandinavia. The proposed 16 500m2 transformation and extension of the existing warehouse located on the riverfront will contribute to a more inclusive and vibrant area of the city. The site occupies the edge of an existing public square with Magasin 113 itself located in a historic warehouse structure. The proposal will offer flexible offices, an art center, pop-up spaces, a café, tourist information, shops, a restaurant, and studios. Gothenburg-based advertising agency Forsman & Bodenfors and Göteborgs Konsthall have plans to establish their offices in the building.
The current brick façade and interiors of the warehouse will be restored and repaired with the existing concrete frame adapted to support three new levels of timber-framed floors above. These new levels will allow for additional programs and for the experience of diverse atmospheres across all levels.
To combine the need for insulation and the desire to maintain the existing brick facade, a transparent glass protective ‘raincoat’ will be wrapped around the existing warehouse and the top extension. This will result in a building that is a blend of ‘old’ and new, raw and smooth, solid and transparent.
Public space will be carved out from the building; inviting activity from the exterior square within the building. Inside, a family of different types of stairs weaves through the building to create a dynamic but visually unified public route through space.
New stairs will also be placed along the main facade on the waterfront side, creating connections between the different balconies and the main public plaza in front of the building.
Magasin 113 will become a public node through its proximity and easy connection to other public spaces in the area. Combined with the nearby park and pool, it aims to attract a wide range of tenants and services, which in turn will help to create an inviting and desirable neighborhood.
Gallery
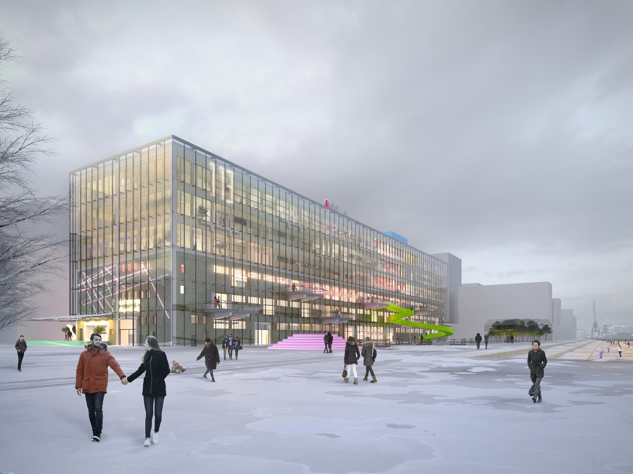
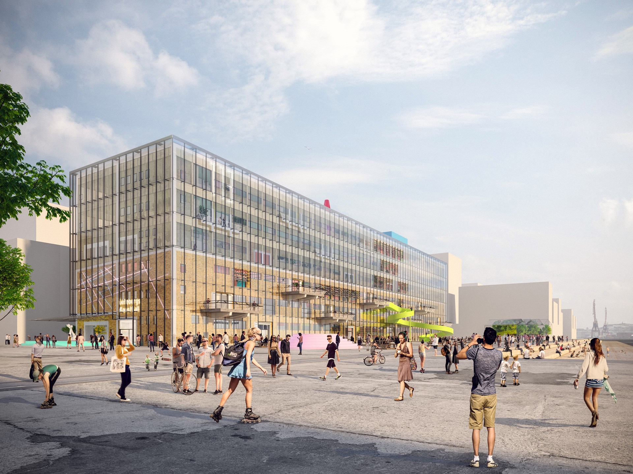
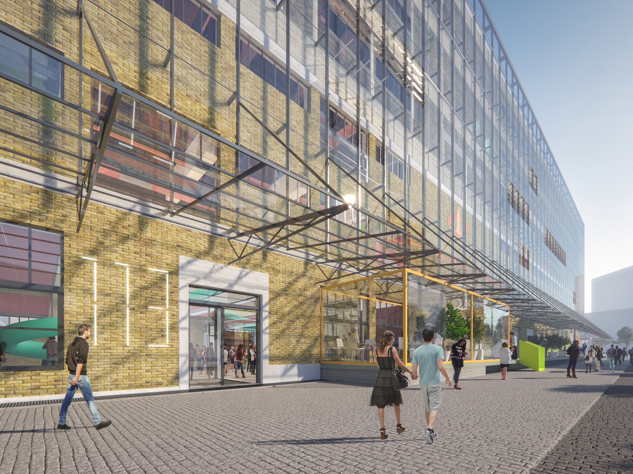
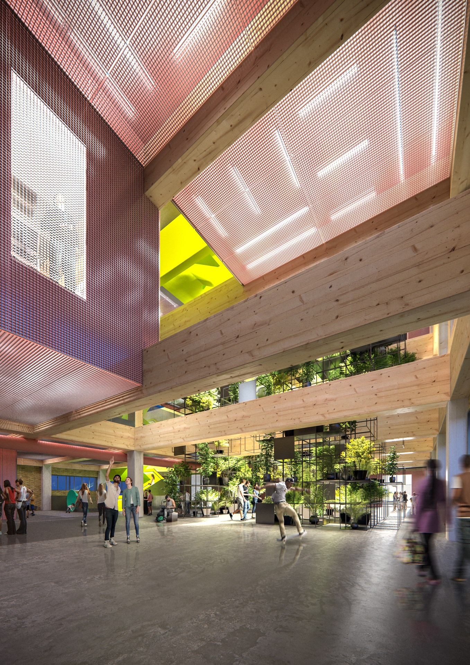
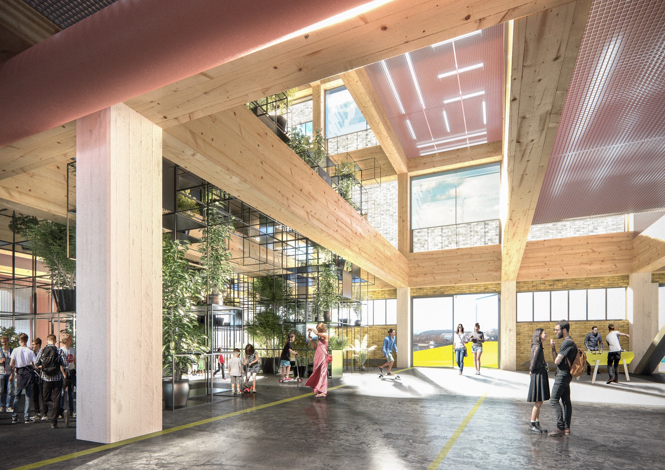
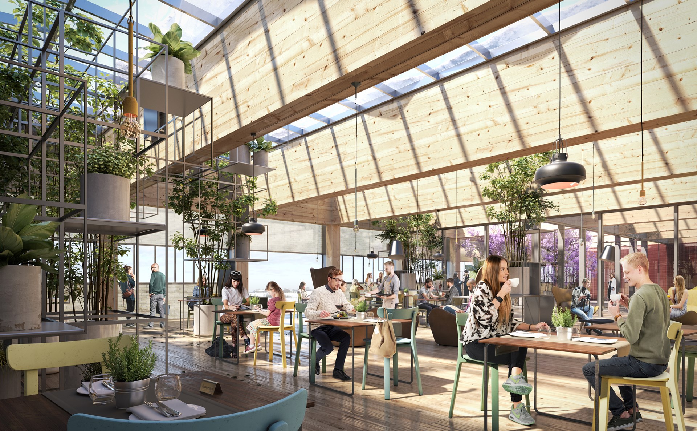
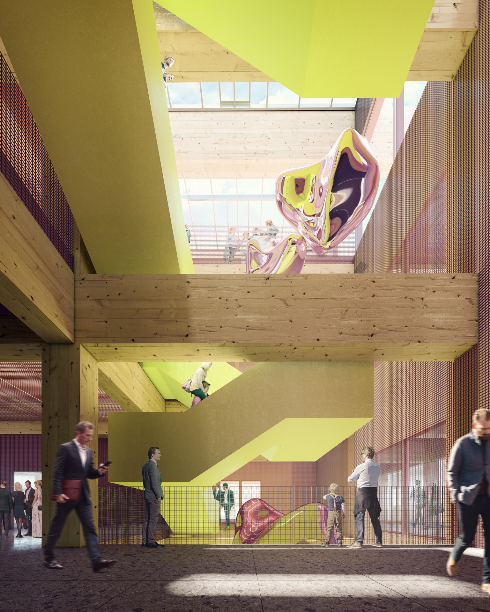
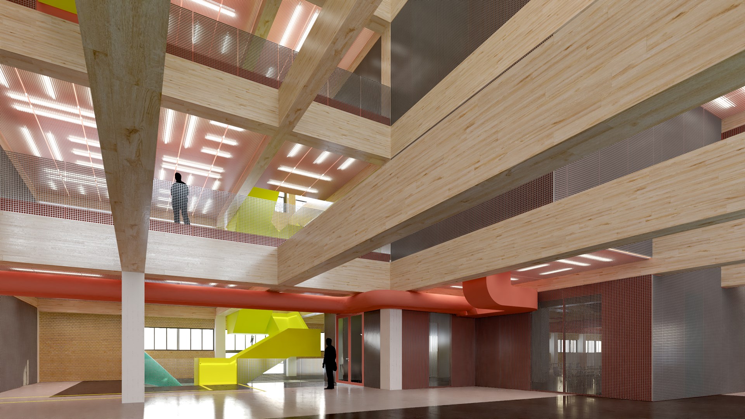
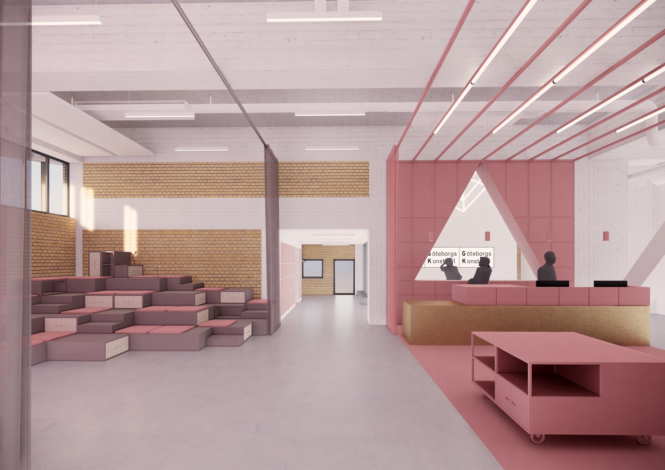
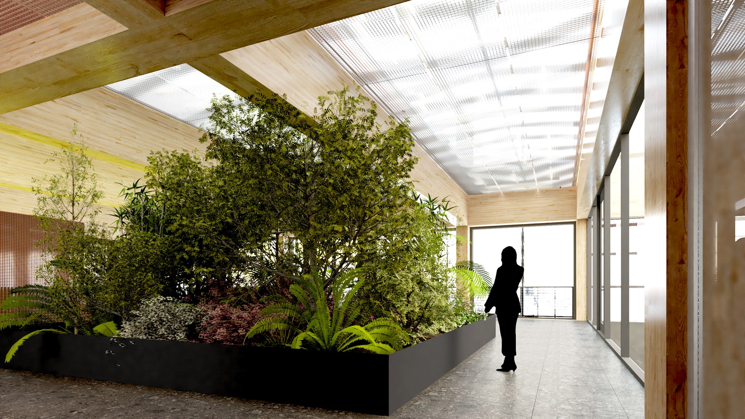
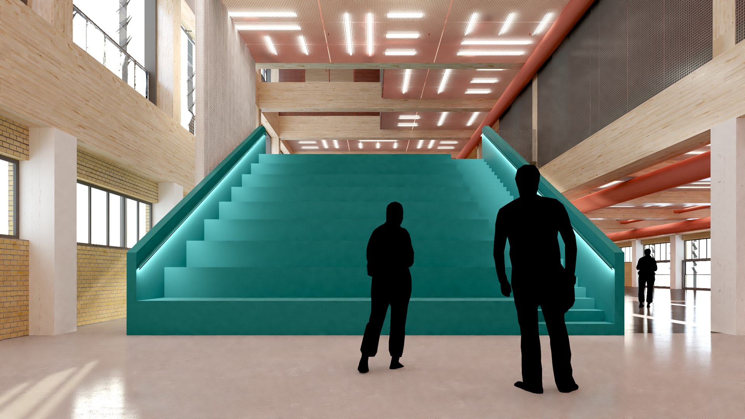
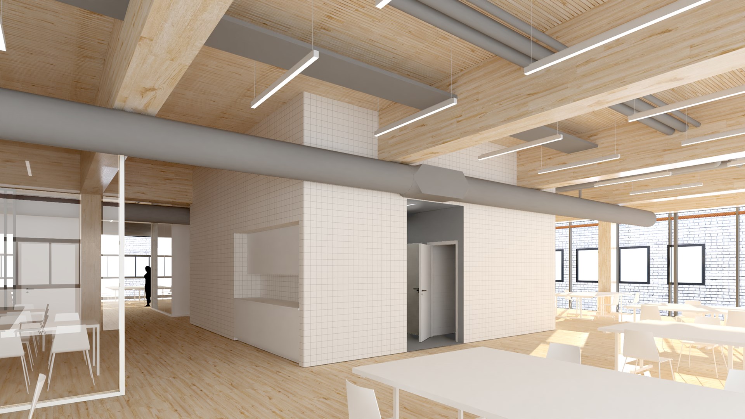
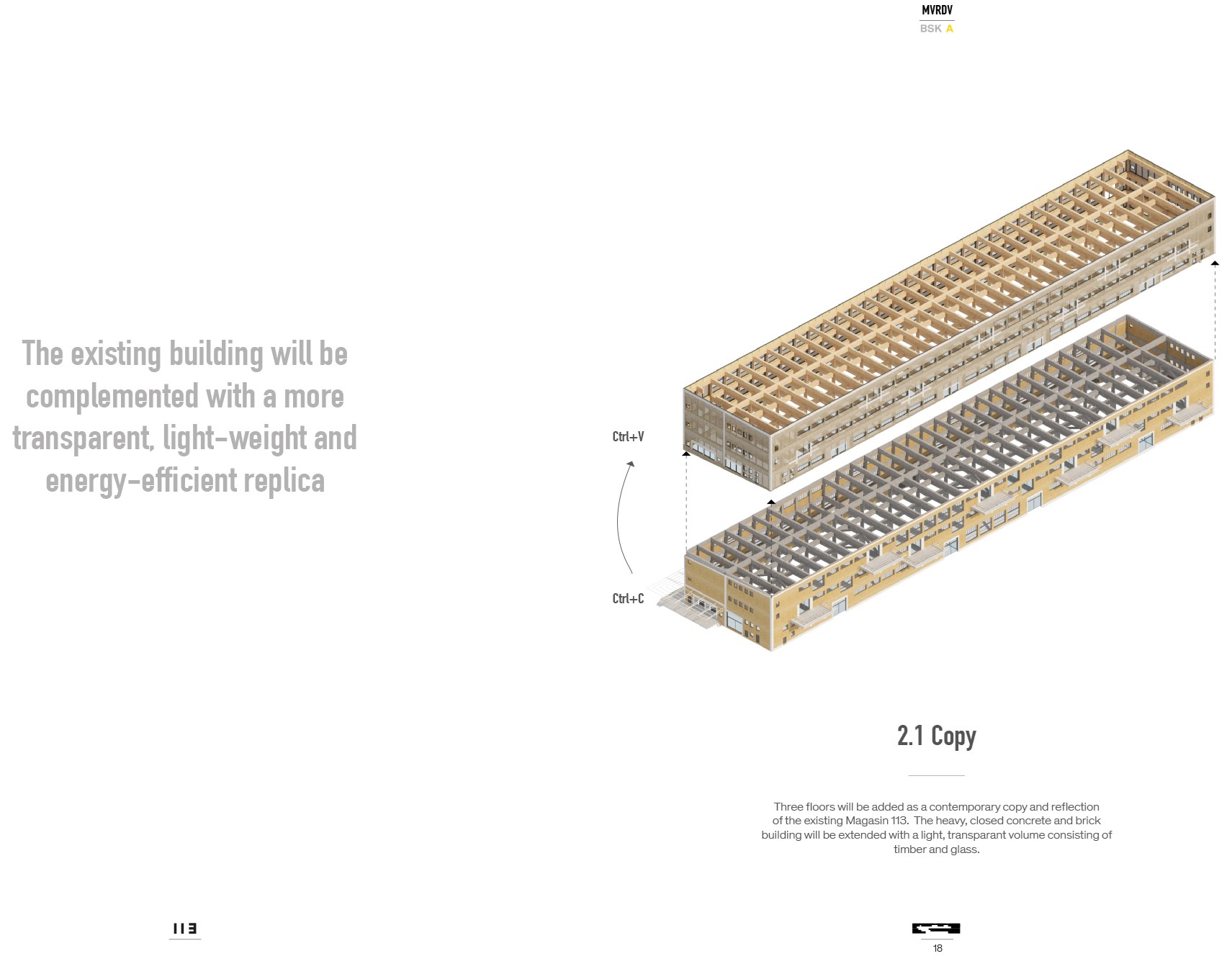
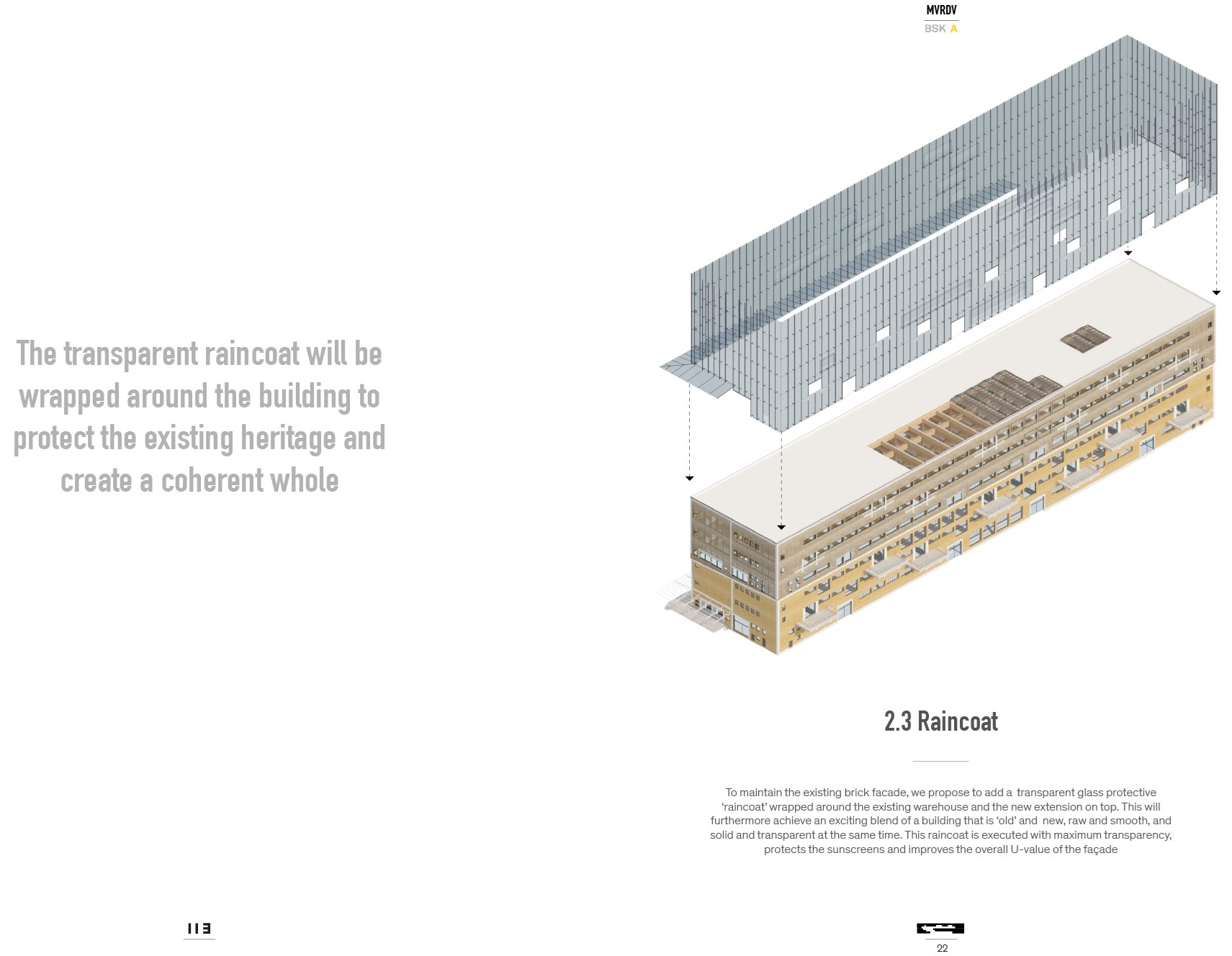
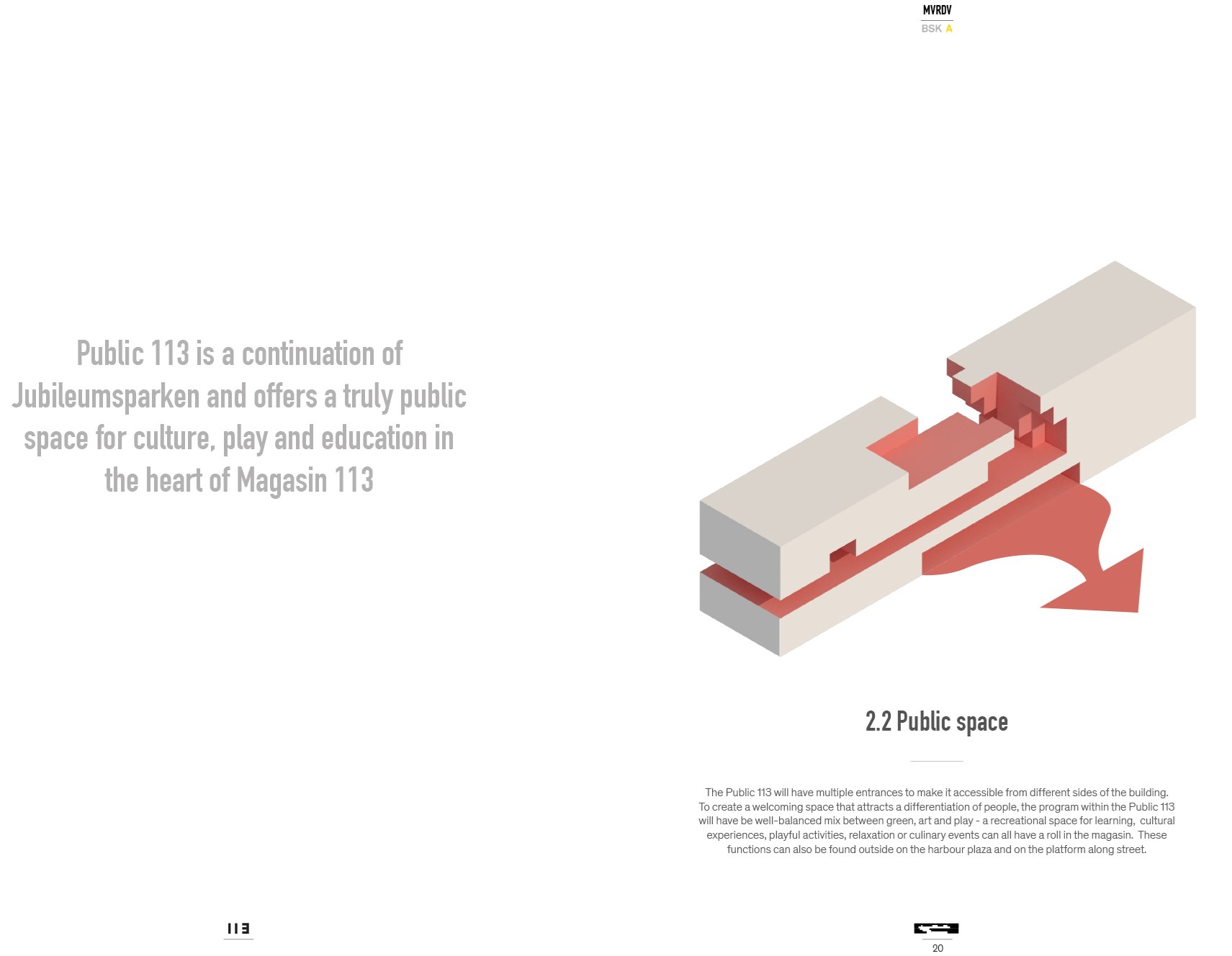
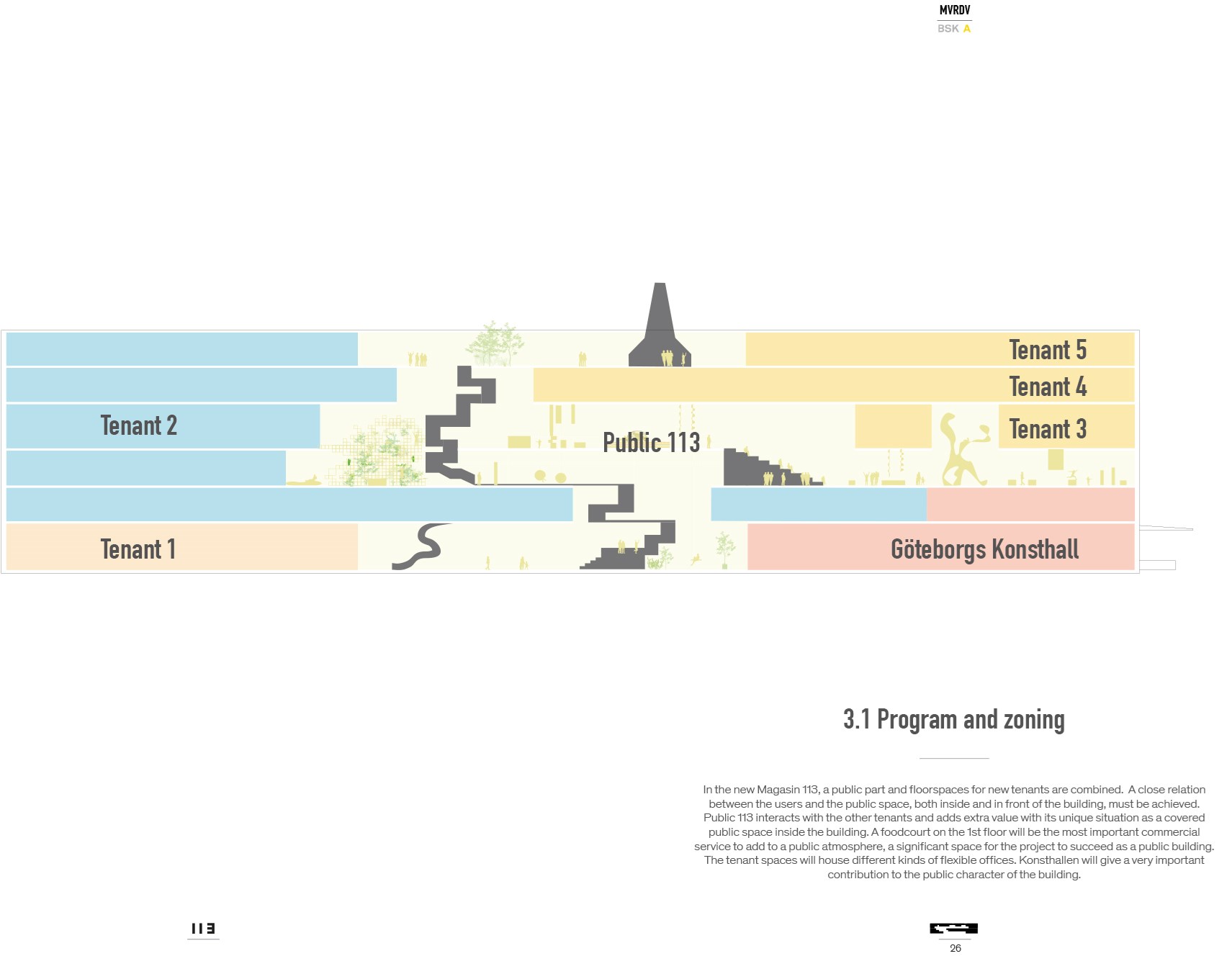

Credits
- Architect
- Principal in charge
- Partner
- Design team
- Strategy & Development
.jpg?width=900&height=500&quality=75&mode=crop&scale=both)
