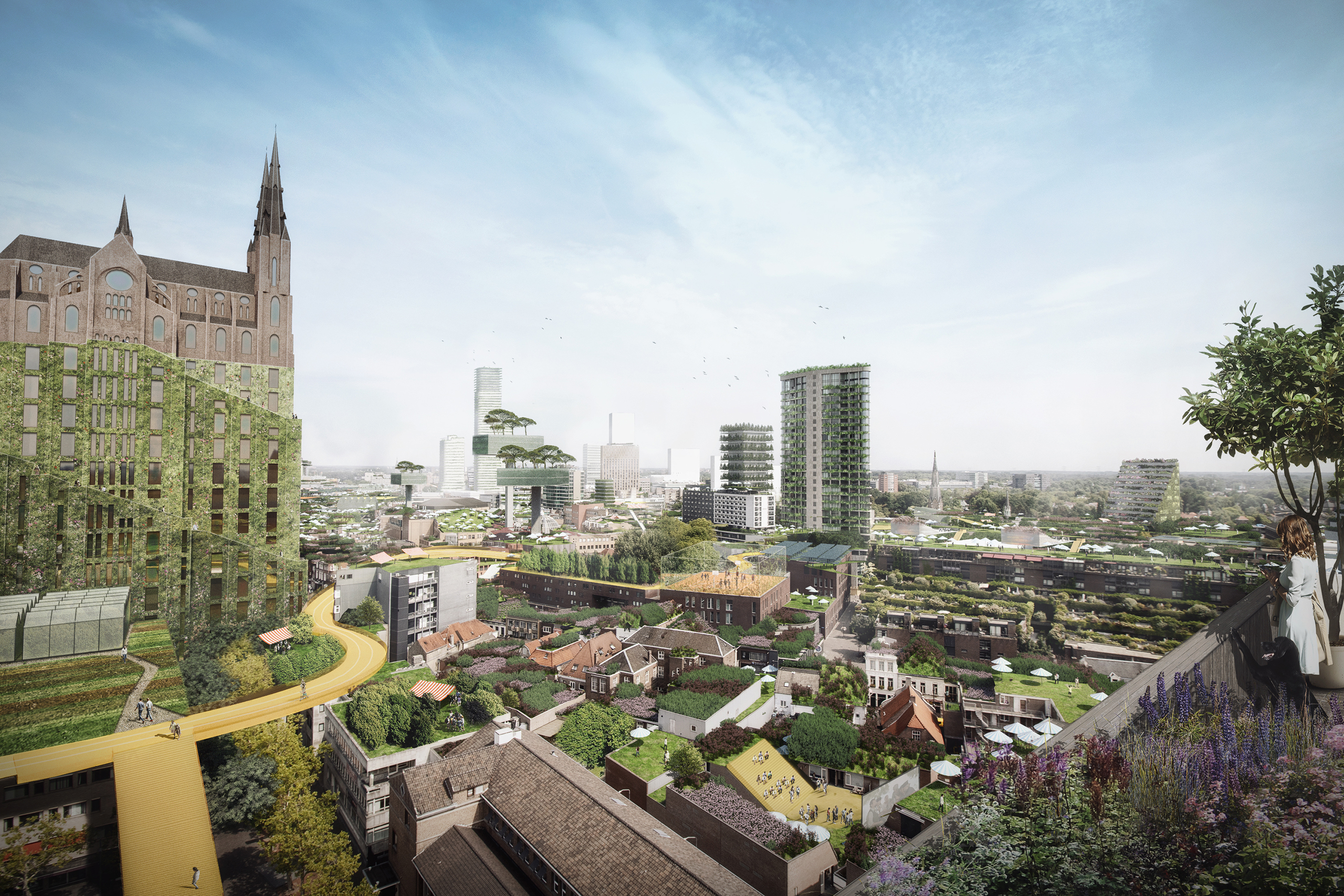
Supervision of Eindhoven City Center
From 2017 to 2022, MVRDV Founding Partner Winy Maas was selected as one of three supervisors for the city of Eindhoven, alongside West8’s Adriaan Geuze and KCAP’s Kees Christiaanse. Each of the three supervisors was asked to guide the development of a different area of the city. Entrusted with the city centre, MVRDV launched a study of the area to develop guidelines for how, under the supervision of Winy Maas, Eindhoven could develop.
- Location
- Eindhoven, Netherlands
- Status
- Design
- Year
- 2017–2022
- Surface
- 1000000 m²
- Client
- Gemeente Eindhoven
- Programmes
- Master plan
The research aimed to show how the city could grow from its current size of around 230,000 residents to over 300,000 through the provision of more housing, mixed-use facilities, and green public spaces; and ultimately how the city could strengthen its position as the centre of “Brainport Eindhoven”, the leading innovation, technology, and research region in the Netherlands.
The research into the future development and supervision of Eindhoven city centre was split into three interconnected studies, each with a different focus. The Green Dip study focused on the application of greenery at all scales and levels to promote liveable places in the city centre. The Public Space study aimed to create a framework to develop the centre of Eindhoven as a coherent, recognizable, and continuous network of streets and sidewalks for pedestrians and cyclists. Finally, the Intensification study elaborates a vision and guidelines on how to densify the city centre with diverse new typologies without losing the qualities that currently define the city of Eindhoven.
The Intensification study aimed to accommodate two apparently opposing impulses: on one hand that the city centre should grow its population and mix of programmes, developing its role as the centre of an internationally significant innovation region, Brainport Eindhoven; and on the other hand that it should maintain its existing identity as a “cosy Brabant city”. This contradiction was resolved through the introduction of two layers within the city. Up to a height of 17.5 metres, the study proposed the “Eindhoven Layer”, where new buildings should respond contextually to their surroundings, respecting the historic urban layout, materiality, and colour. Above is the “Brainport Layer”, with a leap upwards in scale, and buildings that demonstrate expressive designs and new identities in the city centre. They contrast with the Eindhoven Layer in colour, material, and shape, creating a diverse collection of new building typologies in the city centre. In addition, a small number of key buildings would be designated as “specials”: buildings with the potential to be renowned, free-standing icons of Eindhoven.
The Green Dip study addressed the fact that only 7.3% of Eindhoven’s city centre surface was green, whereas the area of the municipality outside of the city conversely is around 40% covered in green surfaces. The study suggests a radical change to this situation, proposing a “green dip” with local plant species with specific identities incorporated into public spaces and onto buildings at all levels. In addition to promoting liveable places for people and animals, this green dip could contribute to improving recreation provisions for residents and users, incorporate climate adaptation and biodiversity measures, and contribute to food or energy production. With this approach, Eindhoven would take on a new green identity, and the city centre would be a connector within the larger regional landscape network of Brabant. The city centre would become the heart of the Eindhoven National Park!
The Public Space study proposed to bring coherence to the streets and squares of Eindhoven, providing a calm, neutral, and uniform canvas for the rich variety of the buildings, plants, and other elements. The study proposed to refine and expand the network of streets and paths in the centre of Eindhoven, improving the city’s slow mobility and providing accessibility to collective courtyards and green roofs with new paths, stairs, and bridges. This fine network is given a consistent identity throughout the entire enlarged centre of Eindhoven. The proposed paving alludes to the historic zoning of streets, allowing the central zone to also perform a water storage function. The streets are greened as much as possible, with the specific identity of the Brabant landscape taken into account: a mix of pine, oak, and birch trees is accompanied by local shrubs and plants that create a natural feeling in the city centre and attract biodiversity. Lighting highlights this greenery, enhancing the impression of the green dip approach. Finally, public squares each take on their own unique character, embedded in the recognizable, continuous street network.
Winy Maas concluded his supervisorship in 2022 after almost 5 years placing an increased emphasis on densification and greening in the city. He launched a number of plans, including the Eindhoven stone paving, an Eindhoven National Park, and high-rise buildings comprising different layers: the Eindhoven Layer, the Muziekberg, and the Eindhoven Collection. Read more about the achievements made in this period here.
Gallery
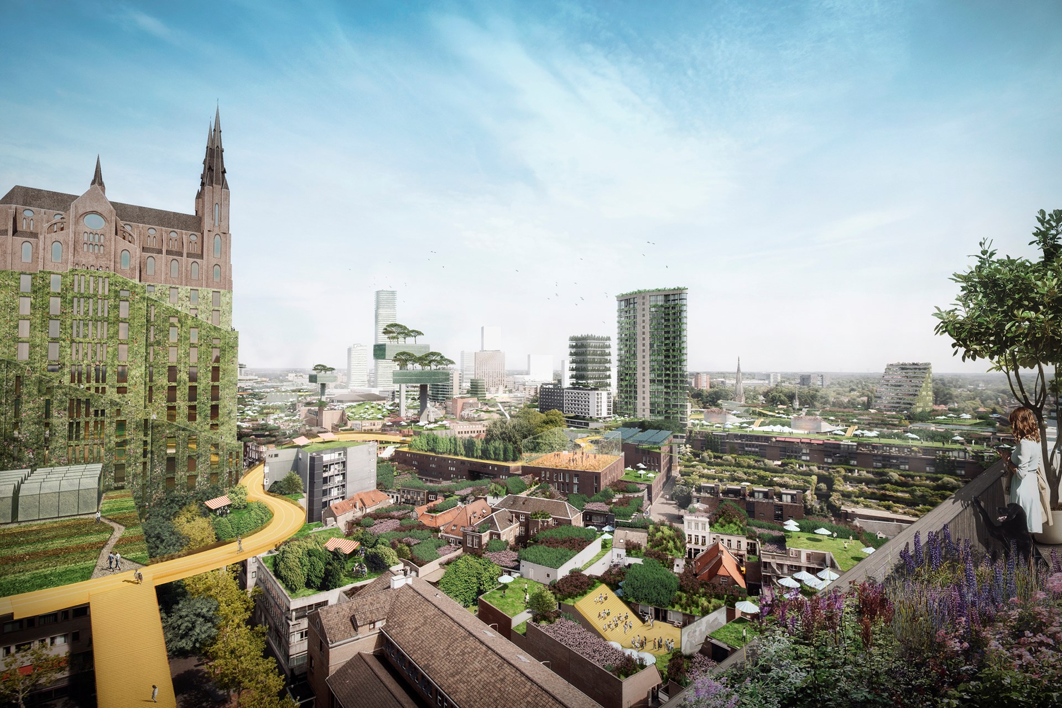
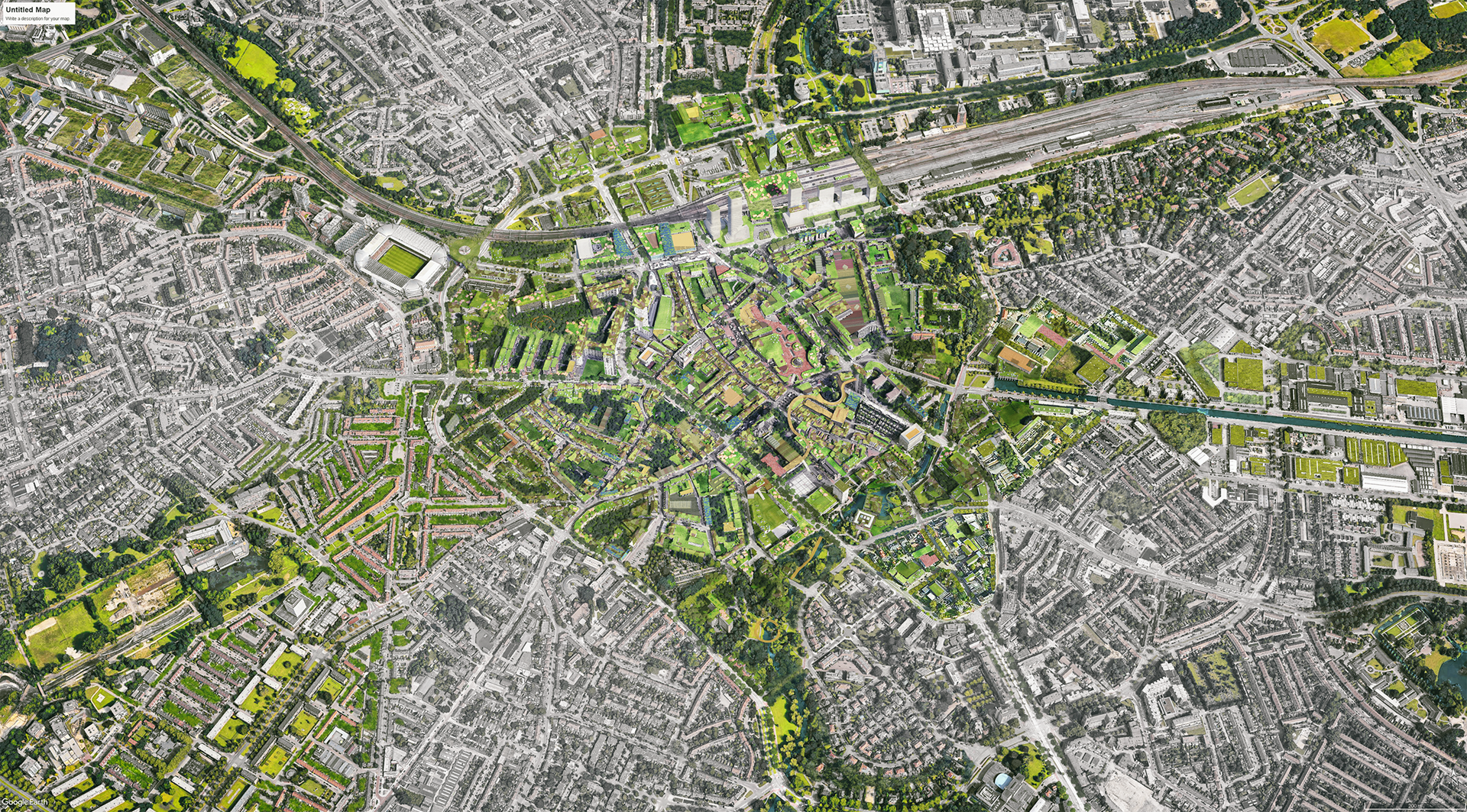
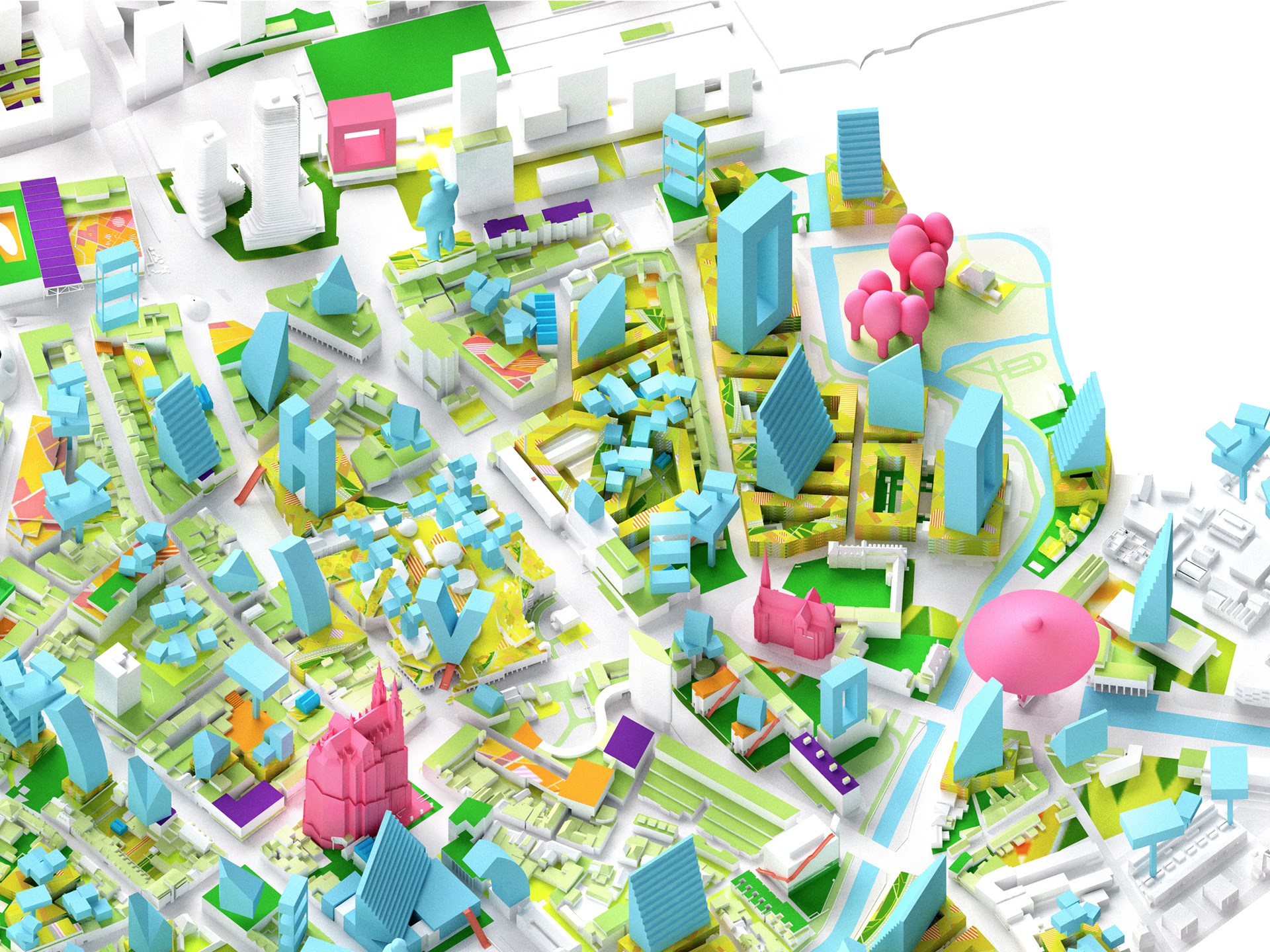
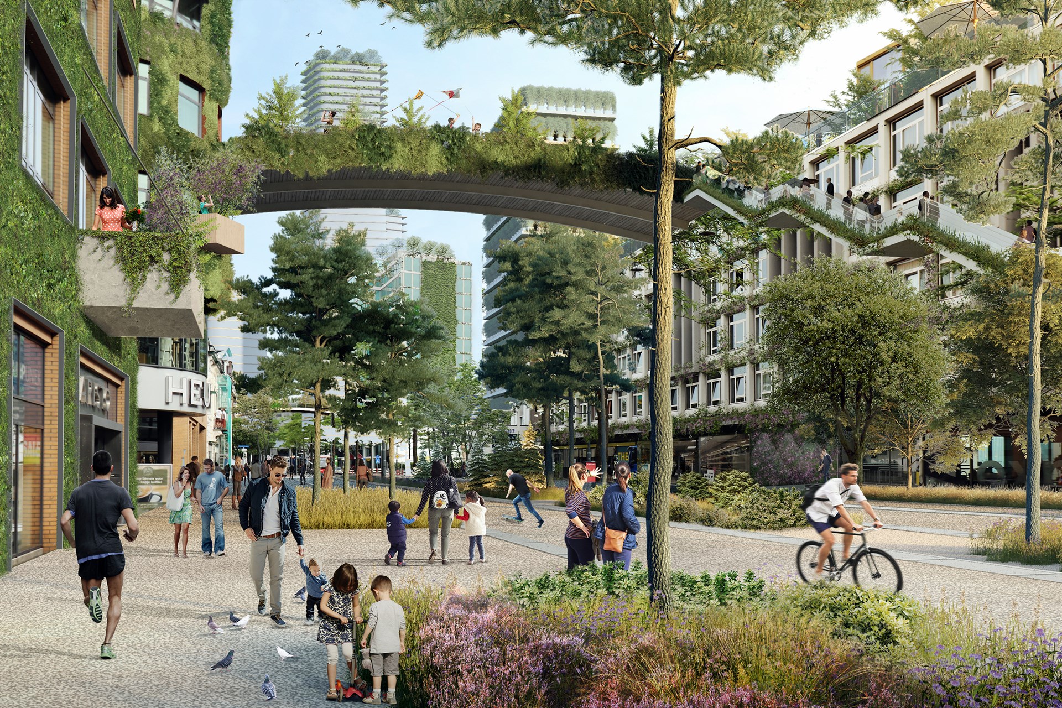
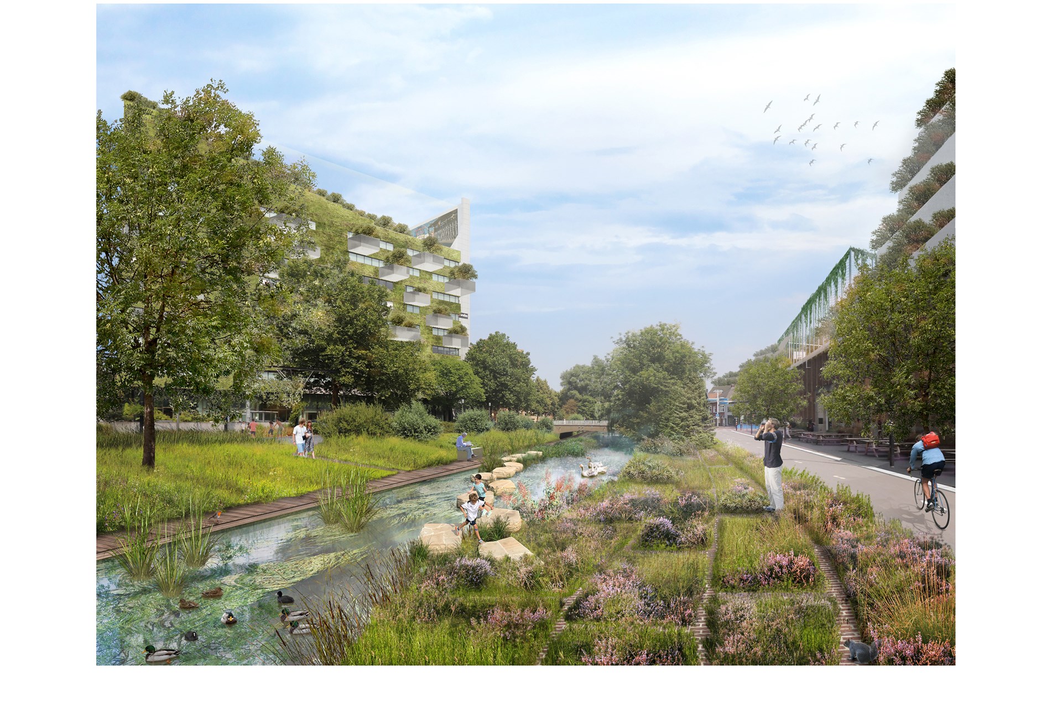
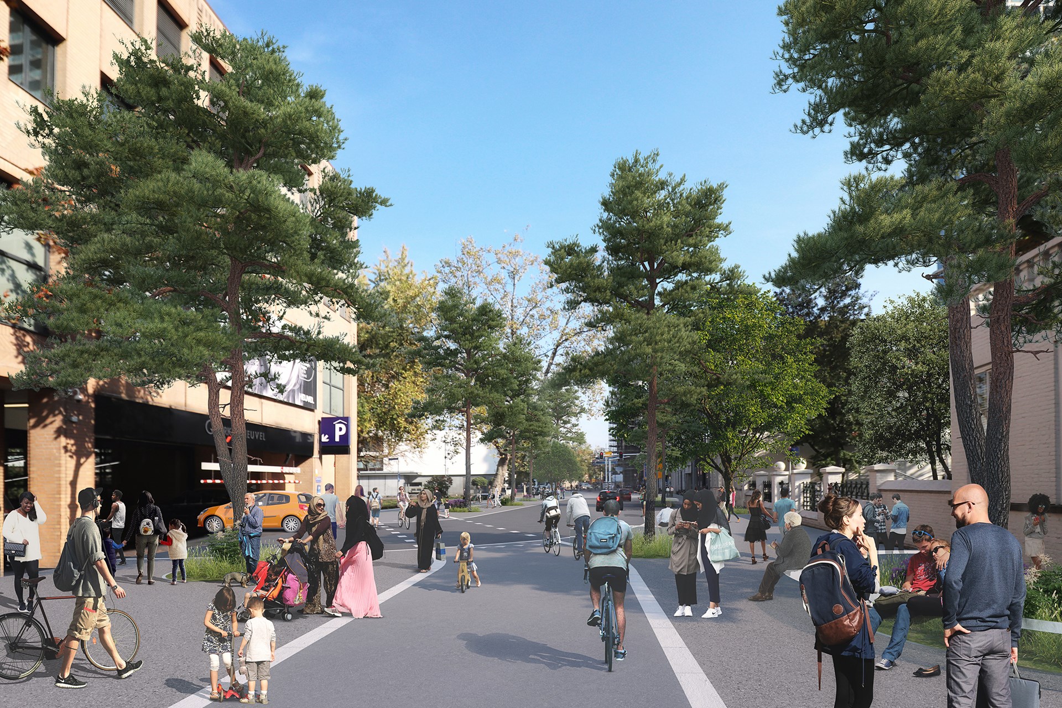
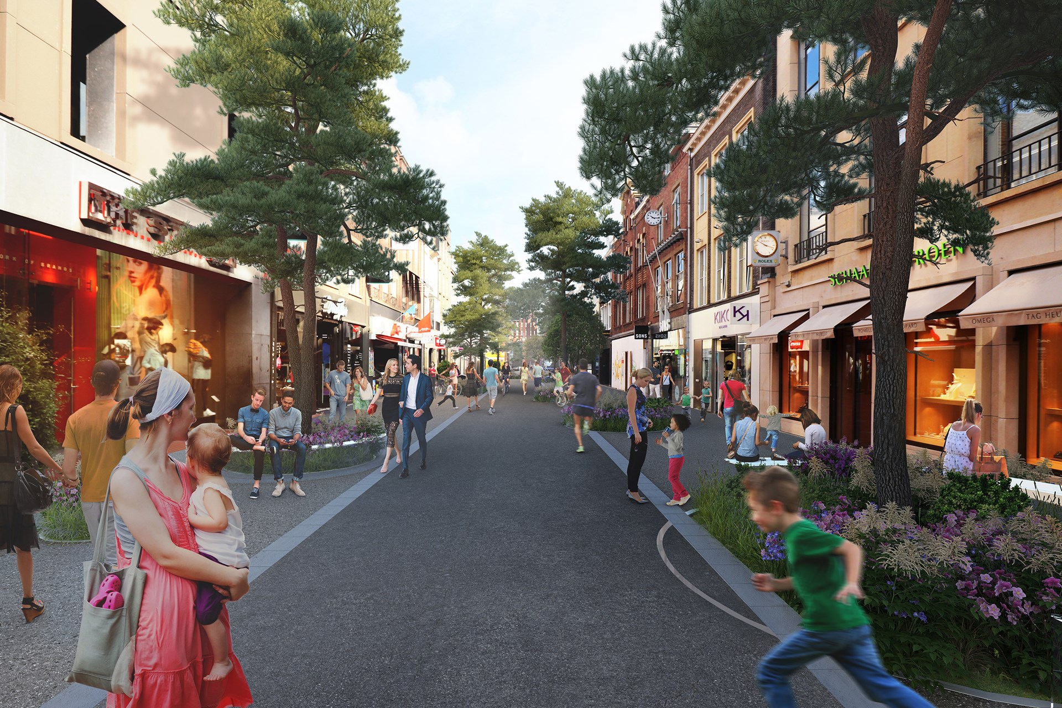
_2560px.jpg?width=1920)
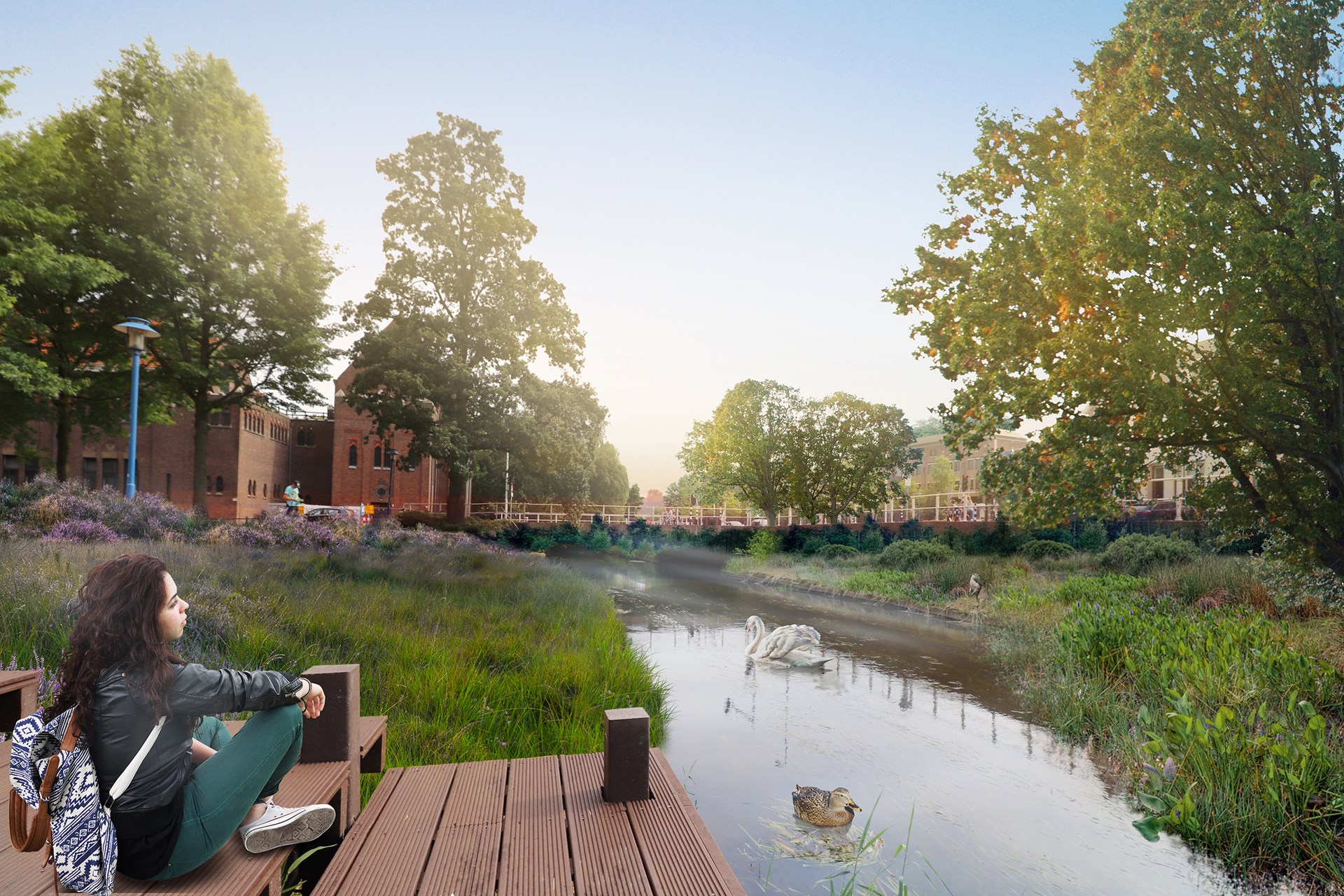
.jpg)
Credits
- Architect
- Principal in charge
- Partner/Director
- Design Team
- Visualizations
- Copyright: MVRDV
.jpg?width=900&height=500&quality=75&mode=crop&scale=both)

.png?width=300&height=300&quality=75)
.jpg?width=300&height=300&quality=75)
.jpg?width=900&height=500&quality=75&mode=crop&scale=both)
