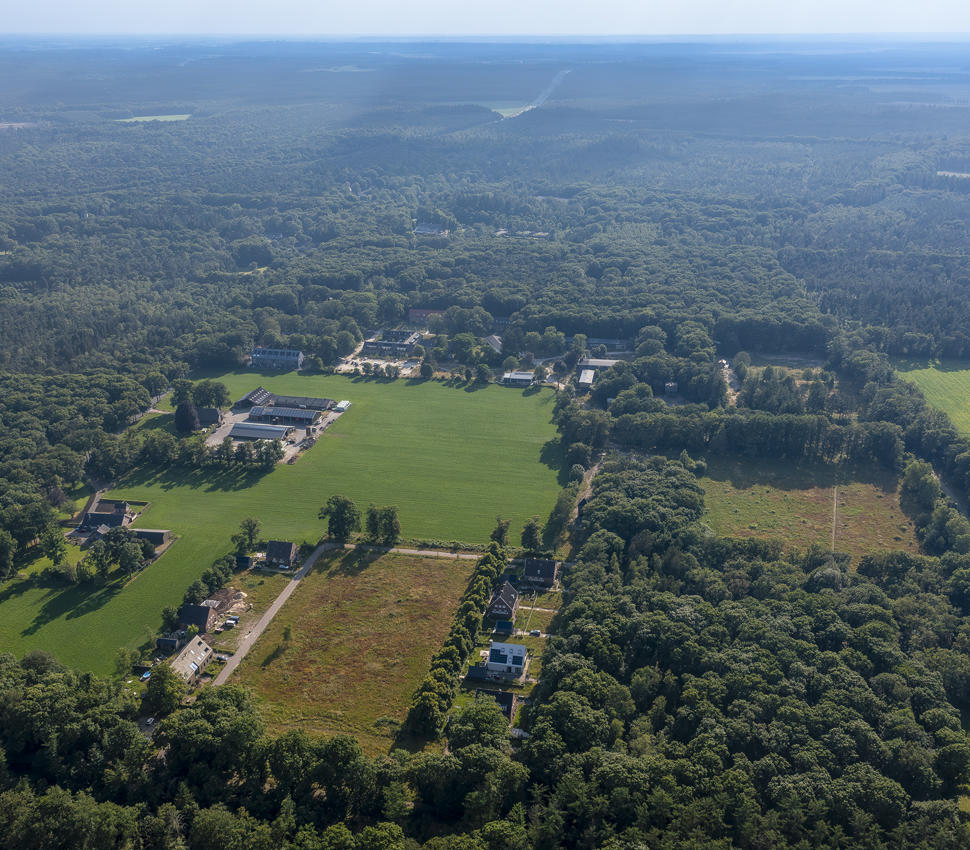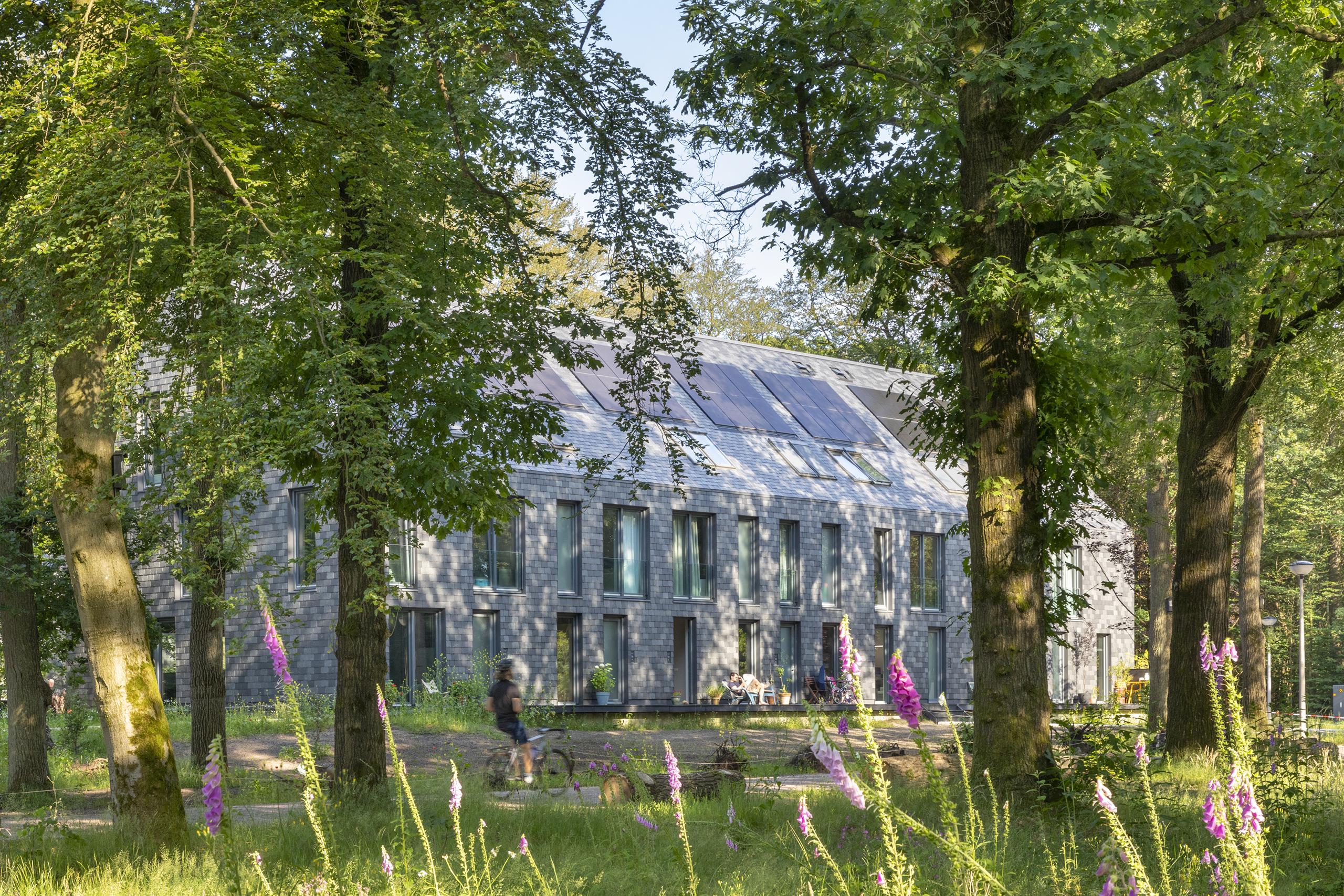
Housing Buitenplaats Koningsweg
Located in a forested area on the outskirts of a national park, these 21 terraced houses offer an idyllic lifestyle that minimises the borders between the house and the surrounding natural environment. Following the concept of the Buitenplaats Koningsweg masterplan, also designed by MVRDV in 2010, their grey finishes identify them as reimaginations of now-demolished buildings that once stood here as part of a German military camp in the Second World War.
- Location
- Arnhem, Netherlands
- Status
- Realised
- Year
- 2018–2024
- Surface
- 4932 m²
- Client
- KondorWessels Projecten
- Programmes
- Residential
- Themes
- Housing, Sustainability
Awards

2025Designverse Awards
Jury Grand Prize winner
Located within the natural area of the Veluwe – one of the Netherlands’ most important natural areas, and the largest land-based Natura 2000-designated area in the country – Buitenplaats Koningsweg was originally built by the German army during the Second World War. A collection of residential and other barracks, bunkers, and logistical buildings disguised as farmhouses, the complex was later taken over by the Dutch military and altered a number of times in the latter half of the 20th century, before all the remaining structures were sold and added to the Dutch list of national monuments in 2012. Following the rules established by the national monuments register, the masterplan therefore proposed a mixture of preserving these national monuments while recreating lost structures with neutral grey buildings in the same size, shape and exact location as the originals.
As part of this masterplan, MVRDV designed three grey, slate-clad residential buildings for developer Kondor Wessels Projecten, with each building hosting seven homes. The future owners of these “townhouses in the forest” could choose their favourite floorplan, from a range of possibilities, allowing them to tailor the layout to their preferences and lifestyle. The homes are raised above ground level, with a small projecting deck that seems to float above the forest floor. The outdoor space of the houses is minimally enclosed: the homes have no garden, but instead an intimate connection to the surrounding forests, with large shared spaces between the homes on both the front and back of the buildings.
Special attention was given to sustainability in these designs. The walls and roofs of the buildings are constructed with timber frames, while concrete basements and floor slabs are made with concrete that uses recycled aggregate. The floating decks are also made with recycled plastic.
The grey slate of the walls and roof is punctuated by large solar panels. Despite the homes’ large windows, triple glazing and high levels of insulation ensure that the buildings use energy efficiently. As a result, the 15 homes in the middle section of each block are energy-neutral in operation, while the six houses on the ends are close to energy neutral. Car parking spaces for the homes are included underneath each building, and are designed to enable electric car charging and bicycle parking in the hopes of encouraging more sustainable transit choices by the residents.
Finally, to benefit the natural environment of the Veluwe, the façades include nesting and brooding boxes for bats and an ecologist has coordinated the lighting to limit impact on bats, birds, and other wildlife.
Gallery
© Jannes Linders
© Daria Scagliola
© Jannes Linders
© Daria Scagliola
© Daria Scagliola
© Daria Scagliola
© Jannes Linders
© Jannes Linders
© Daria Scagliola
© Daria Scagliola
© Daria Scagliola
© Daria Scagliola
Floorplan
Floorplan
Floorplan
Floorplan
Floorplan
Construction drawing
Construction drawing
Construction drawing
Construction drawing
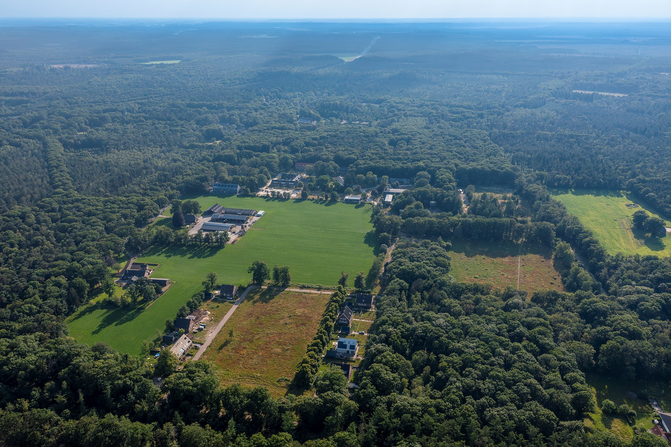
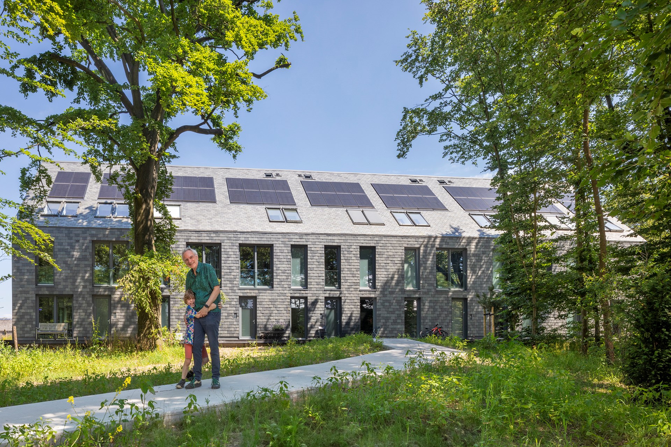
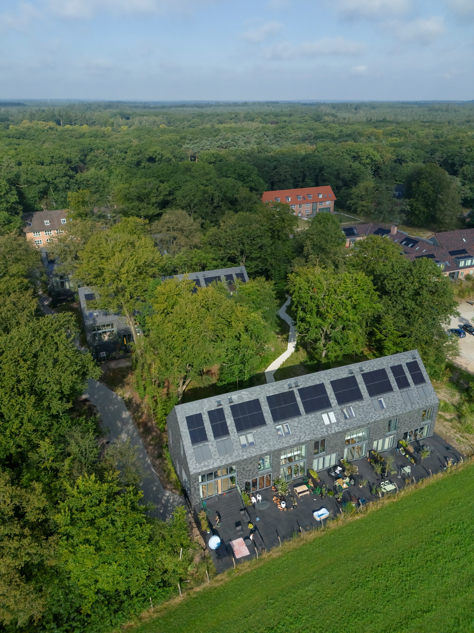
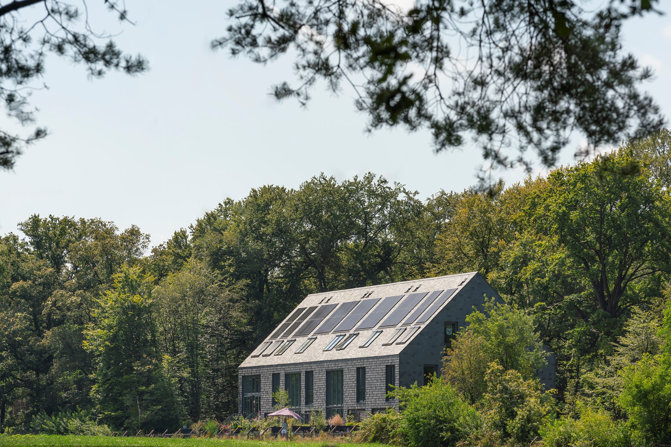
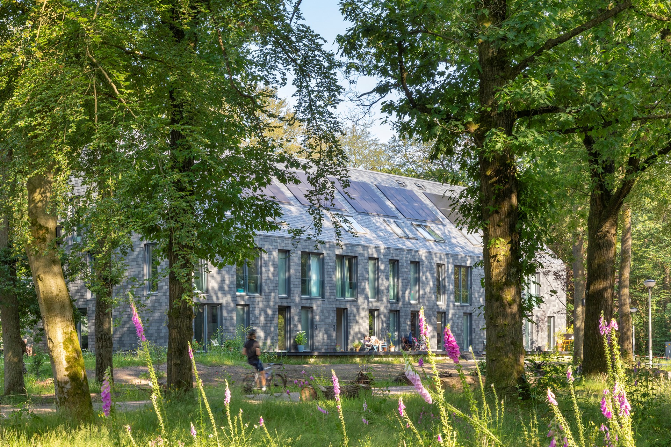
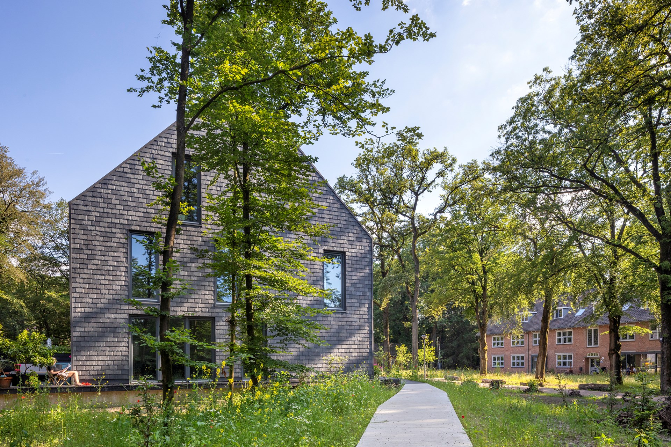
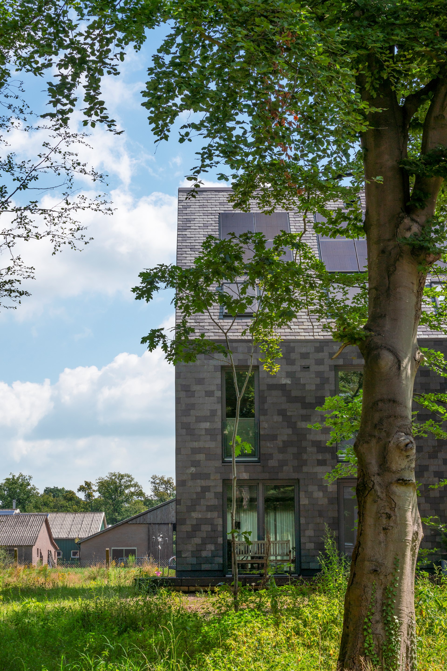
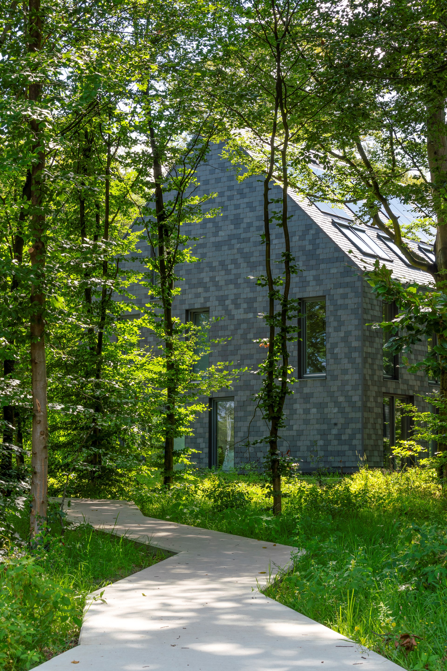
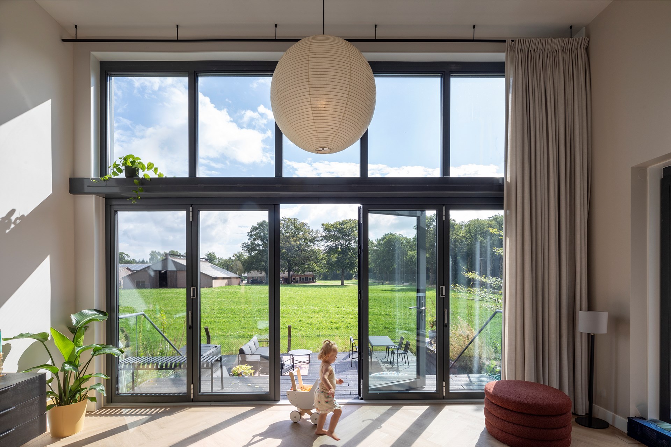
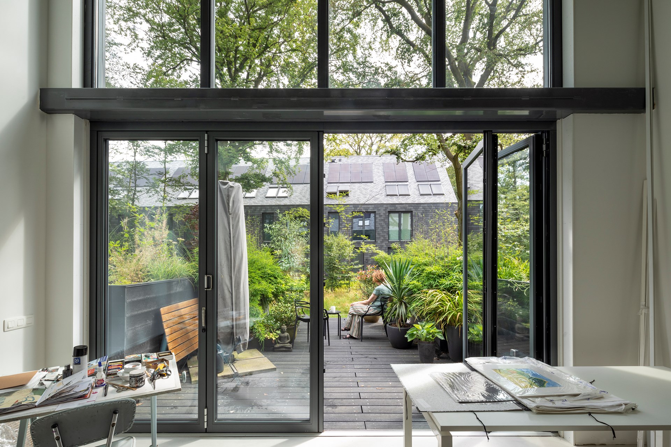
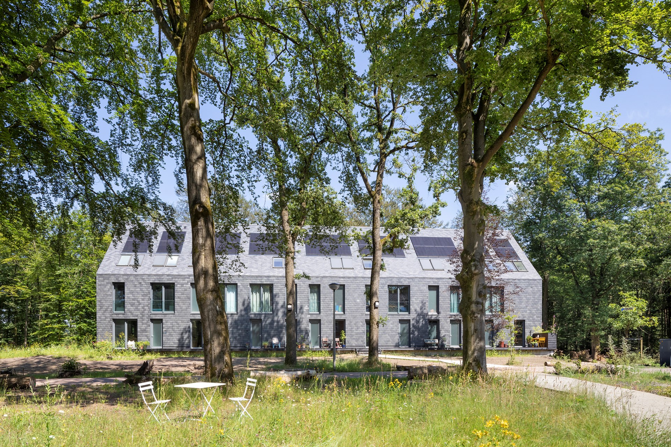
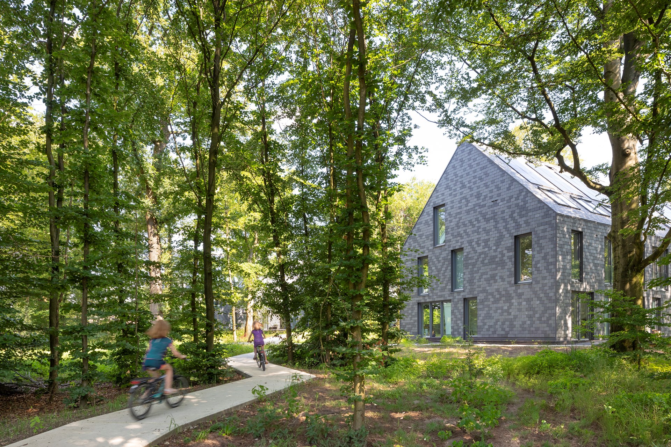
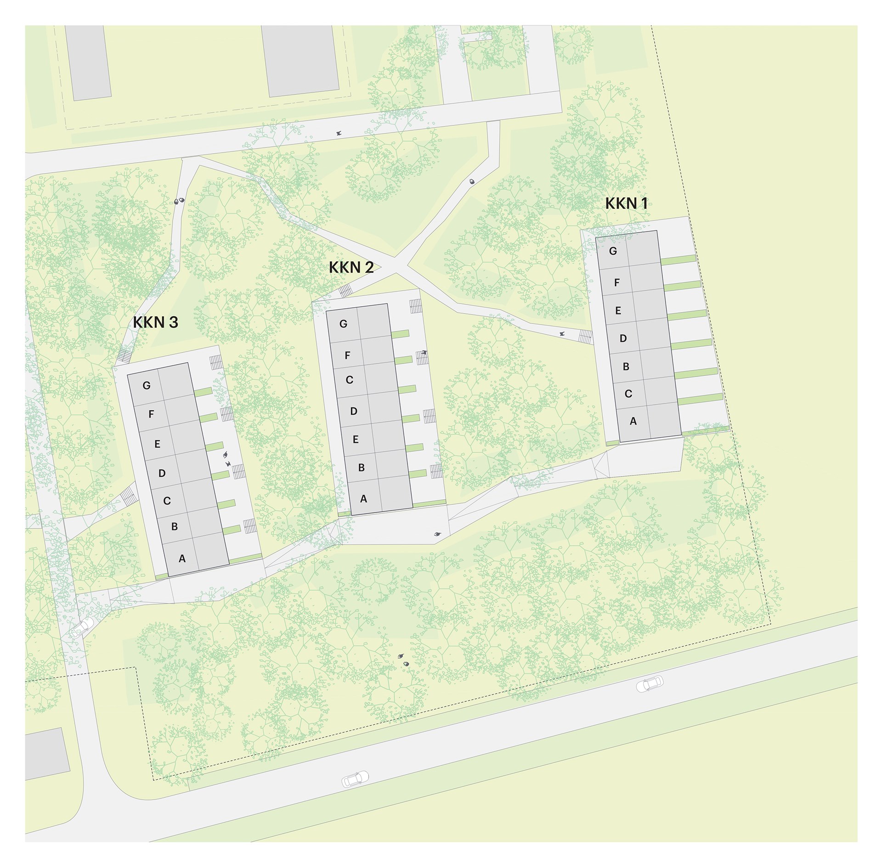
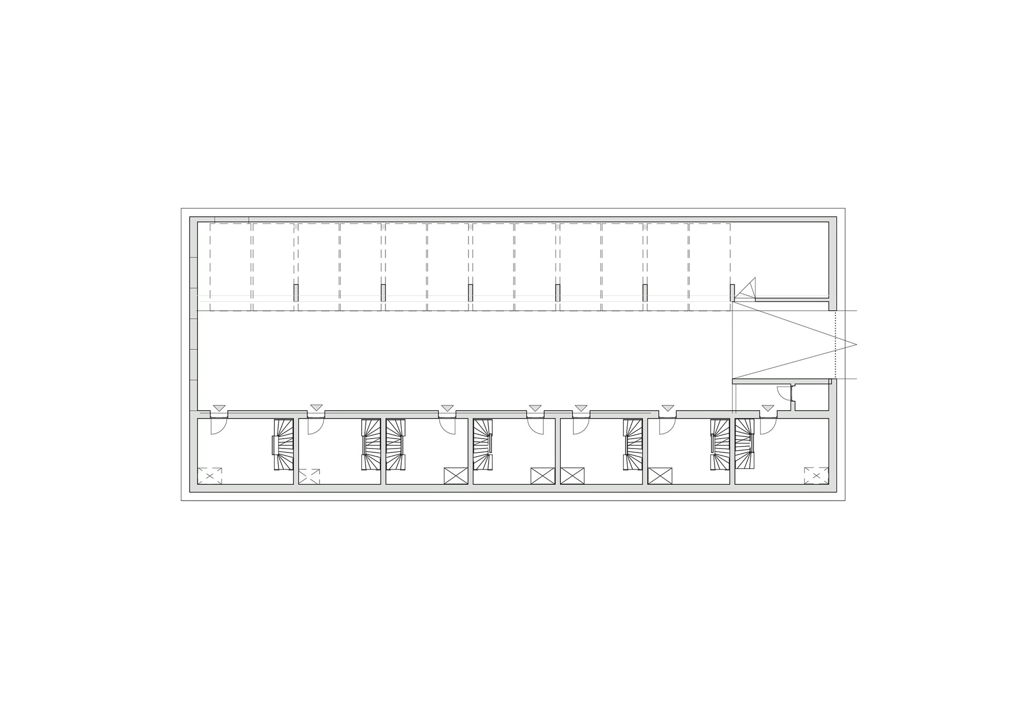
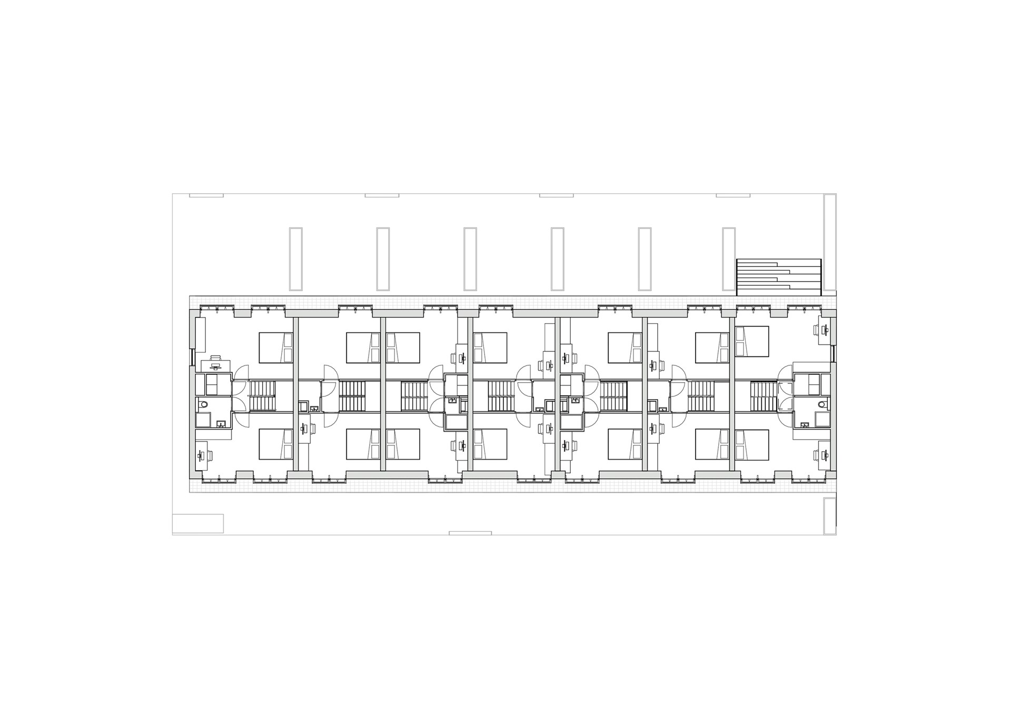
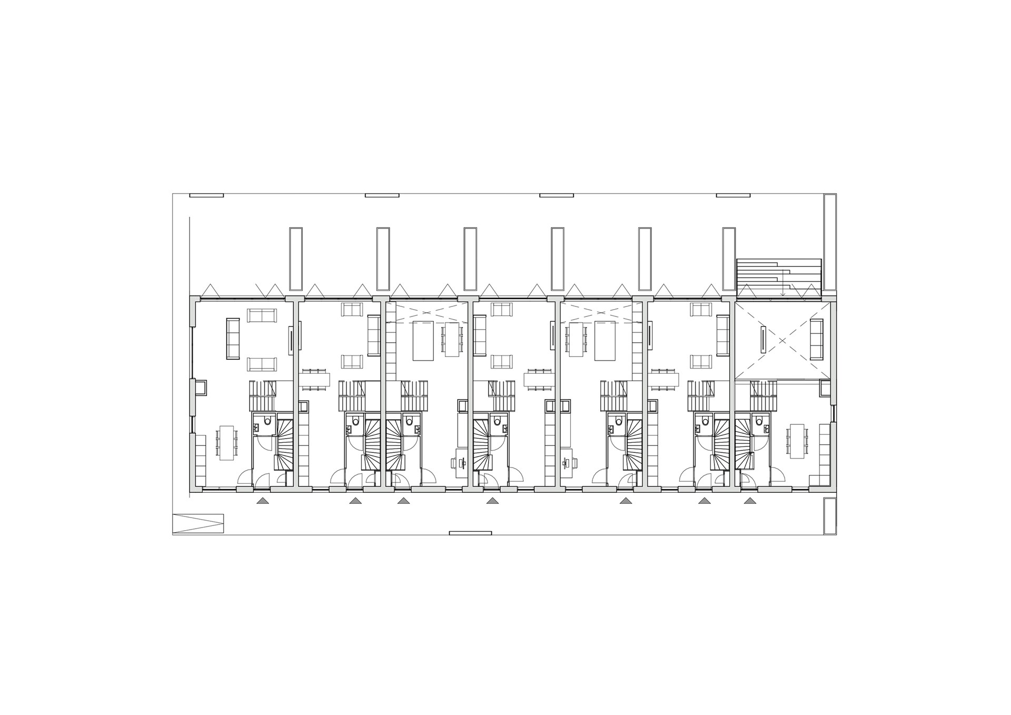
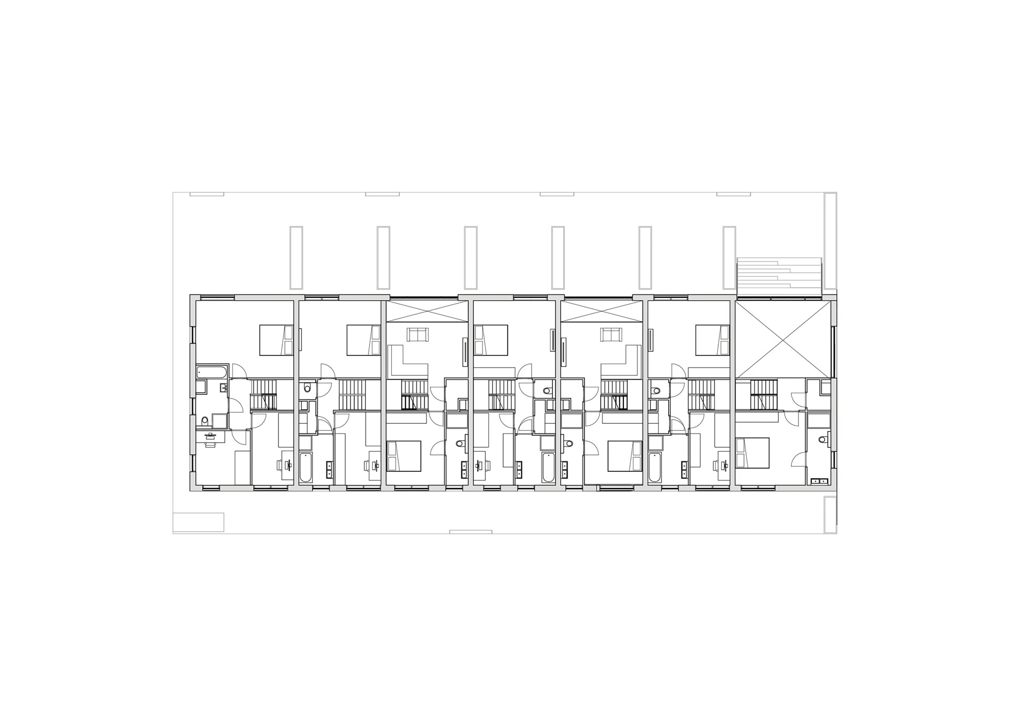
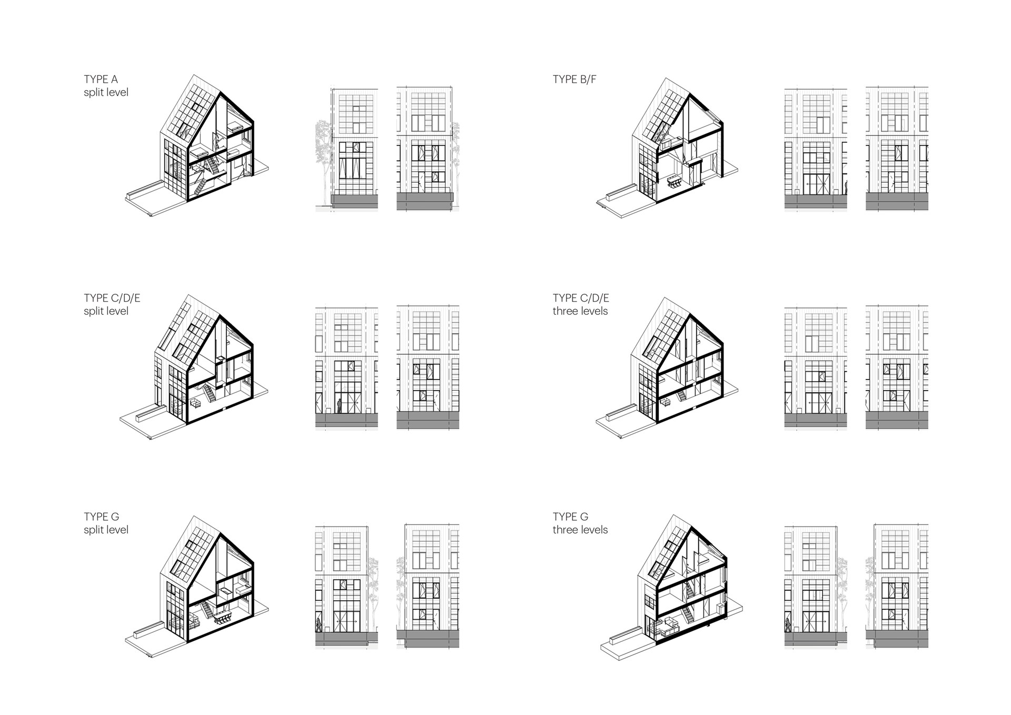
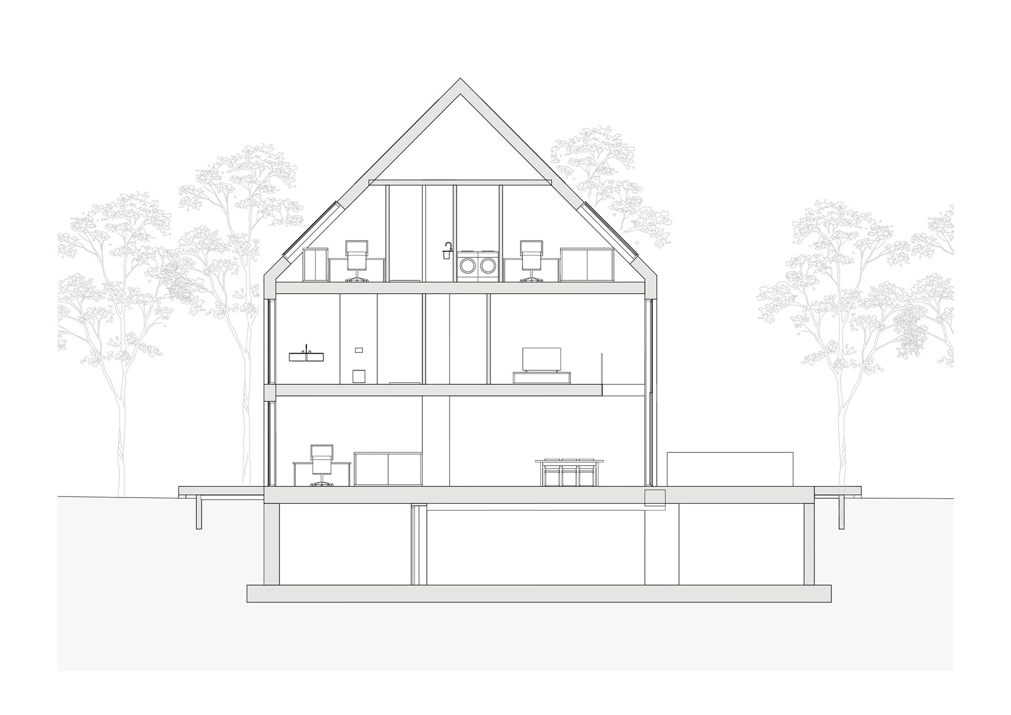
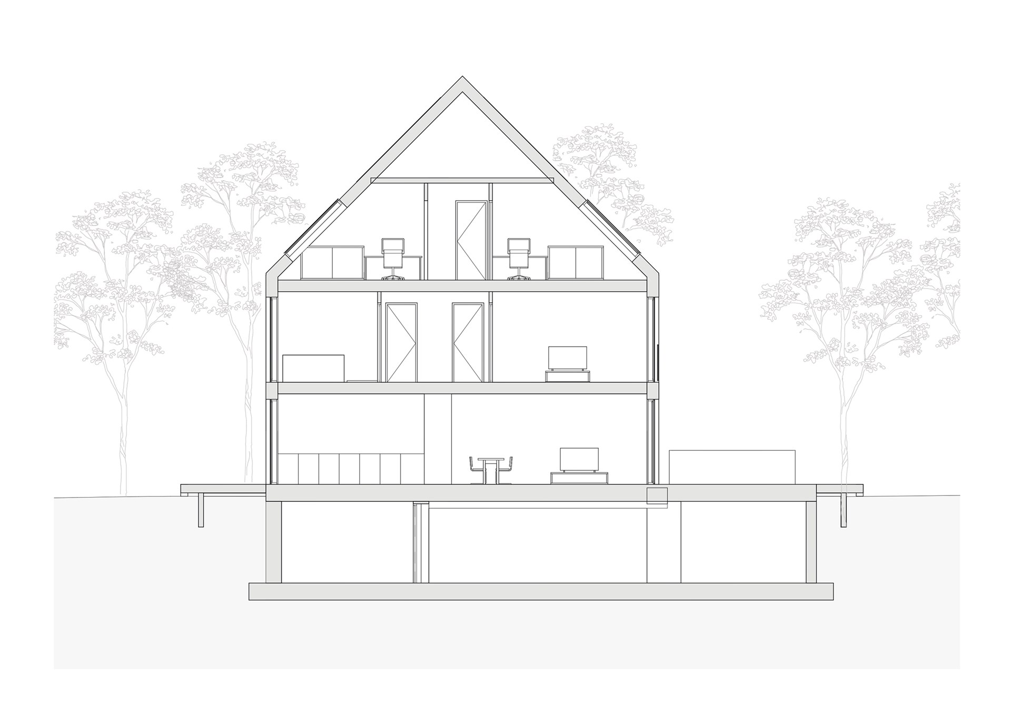
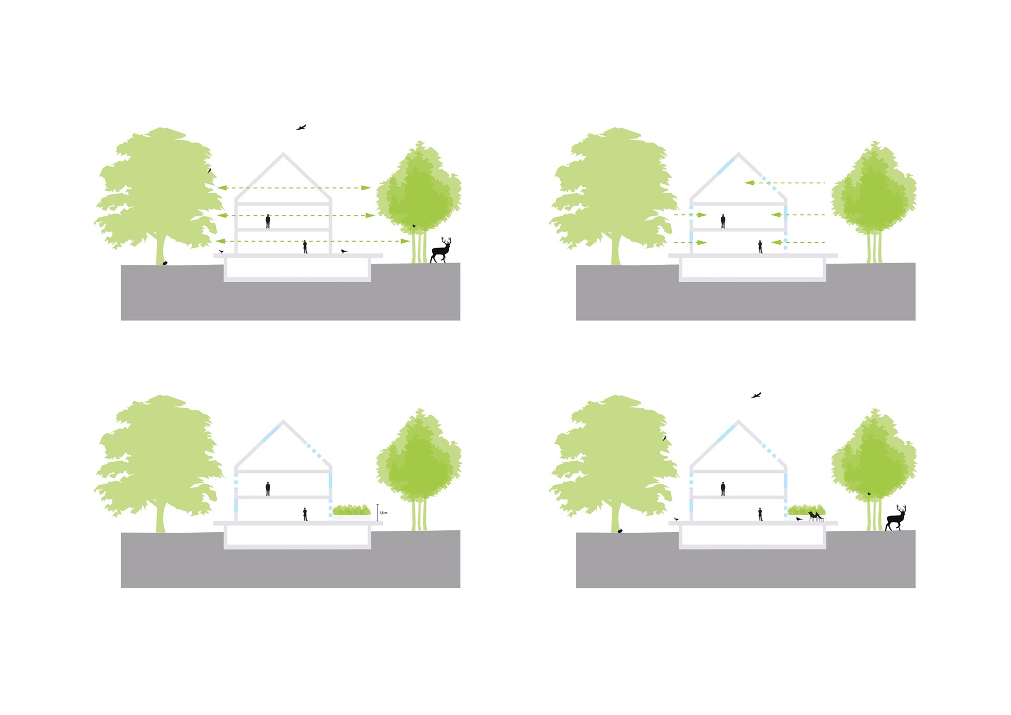

Credits
- Architect
- Founding partner in charge
- Partner
- Design team
- Visualisation
- Strategy and development
- Partners
- Landscape architect:
- buro Harro
- Structural engineering, building physics, MEP:
- Aveco de Bondt
- Contractor:
- Ufkes
- Visualisations:
- triple-D

