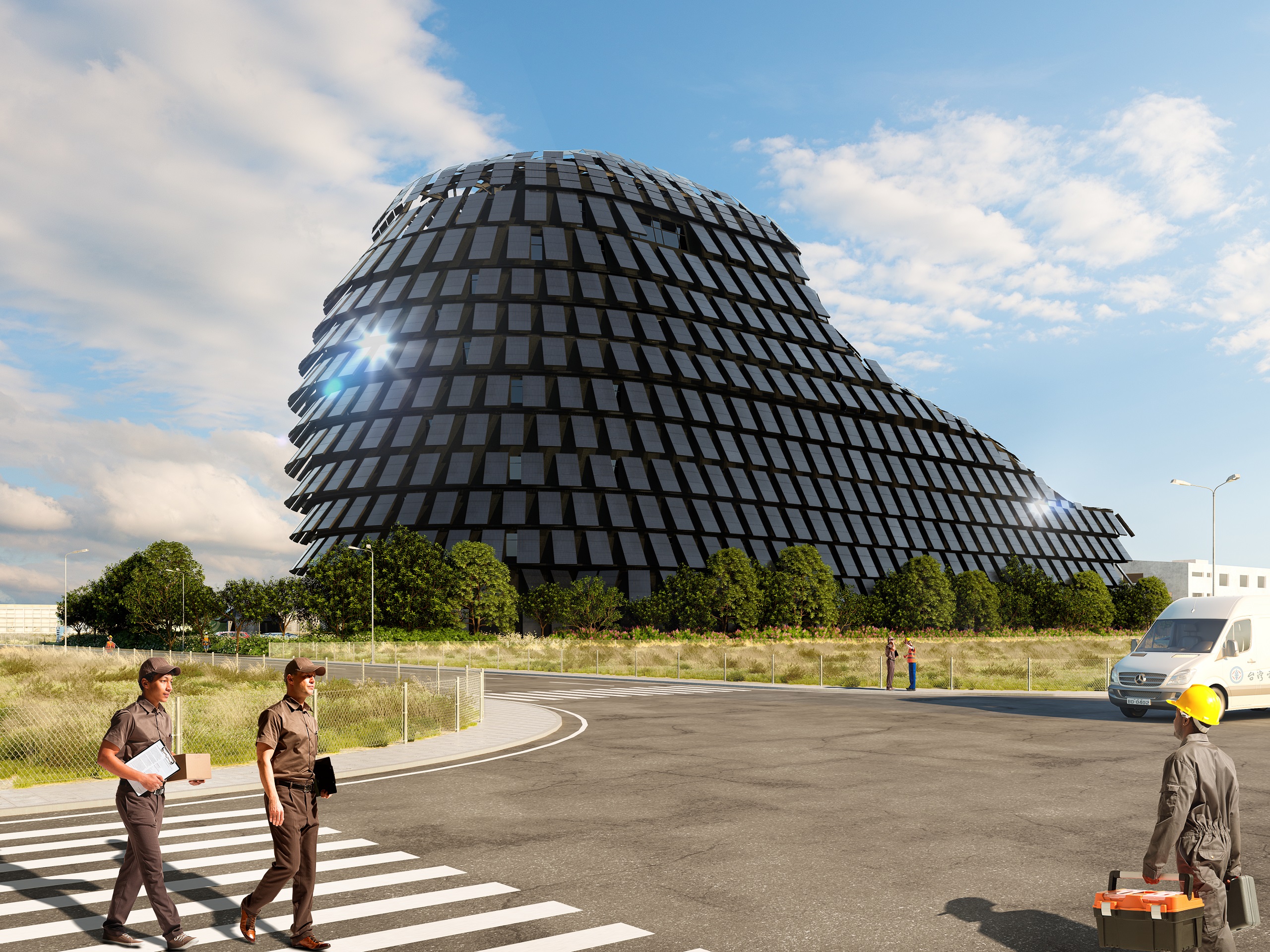
Sun Rock
Containing offices, a maintenance workshop, storage spaces, and a public gallery, Sun Rock is an operations facility for Taiwan’s government-owned power company Taipower, situated at the west coast of Taiwan. Anticipating Taiwan’s planned transition to green energy, the features of the Sun Rock building, from its shape to its façade, are focused upon generating solar energy as efficiently as possible. The building therefore acts as a definitive statement of intention, and a “manifesto in a building” to communicate Taipower’s goals to the public.
- Location
- Changhua County, Taiwan
- Status
- On site
- Year
- 2021–
- Surface
- 12900 m²
- Client
- Taipower Company
- Programmes
- Offices, Industrial
- Themes
- Architecture, Sustainability, NEXT
- Certifications
- EEWH Silver
Located at the Changhua Coastal Industrial Park, near to Taichung, the building’s primary purpose is for the storage and maintenance of sustainable energy equipment. The site for Taipower’s new facility receives a significant amount of solar exposure throughout the year, and so the rounded shape of Sun Rock is designed to maximise how much of that sunlight can be harnessed for energy. On the southern side, the building slopes gently downwards, creating a large surface area that directly faces the sun during the middle of the day. At the northern end, the domed shape maximises the area of the building exposed to the sun in the mornings and evenings.
The façade maximises this solar potential with an all-over array of photovoltaic panels (mixed in with windows, where required). The angle of these panels is adjusted on all parts of the façade to maximise their energy-generating potential. As a result of these measures, the building can generate 1.2 million kilowatt-hours of clean energy per year – an amount of energy equivalent to burning over 100 tons of crude oil – and making the building completely self-sufficient.
“Of course, we aim to make all of our projects as sustainable as possible. Yet we see that projects can go beyond just being sustainable in themselves. This project has unique and fascinating potential”, says MVRDV founding partner Winy Maas. “The user is an energy company, which has allowed us to do more than usual. We cladded the entire façade with photovoltaics, maximising the energy gains to make it not only self-sustainable, for its own usage, but also allowing the building to become a tool of energy production, exporting electricity to the rest of the grid. This is achieved through a maximally efficient positioning of the panels. As a result, our design is completely data-driven. It’s always fun to see the results when you let analysis be the determining part of the design.”
At the heart of the building is the Data Room, a soaring atrium with real-time displays of data about Taipower’s operations and the amount of renewable energy the company generates. On the first floor, a gallery space provides a view onto the maintenance workshop, allowing the public an up-close look at the machines that make sustainable energy possible, from solar panels to massive wind turbine blades. A further gallery for exhibitions is included on the top floor, while at roof level, under the shelter of a dome of solar panels, is a terrace for both visitors and Taipower employees to relax.
The sustainable energy-generating features of Sun Rock make the building more than simply an operations and maintenance facility; the design cleverly combines the building’s utilitarian spaces with a series of gallery spaces. The building is thus also an important communication tool for Taipower to publicly show their ambitions for a greener future.
Gallery
Render
Render
Render
Render
image
image
image
image
image
image
image
image
image
image
image
image
image
image
Construction photo March 2025 © Reiju Construction Co., Ltd.
Construction photo March 2025 © Reiju Construction Co., Ltd.
Construction photo March 2025 © Reiju Construction Co., Ltd.
Construction photo May 2025 © Reiju Construction Co., Ltd.
Construction photo May 2025 © Reiju Construction Co., Ltd.
Construction photo May 2025 © Reiju Construction Co., Ltd.
Construction photo May 2025 © Reiju Construction Co., Ltd.
Construction photo May 2025 © Reiju Construction Co., Ltd.
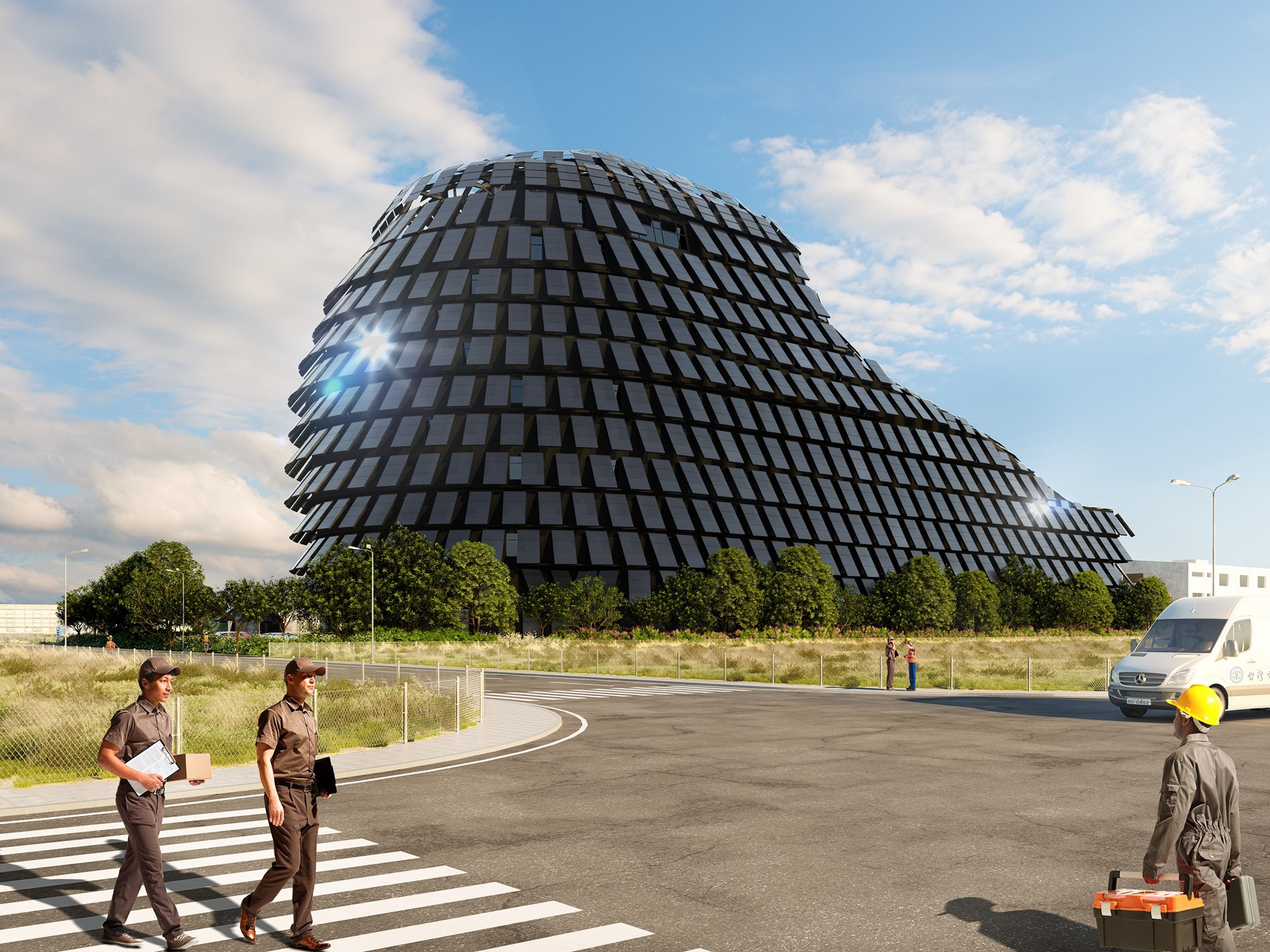

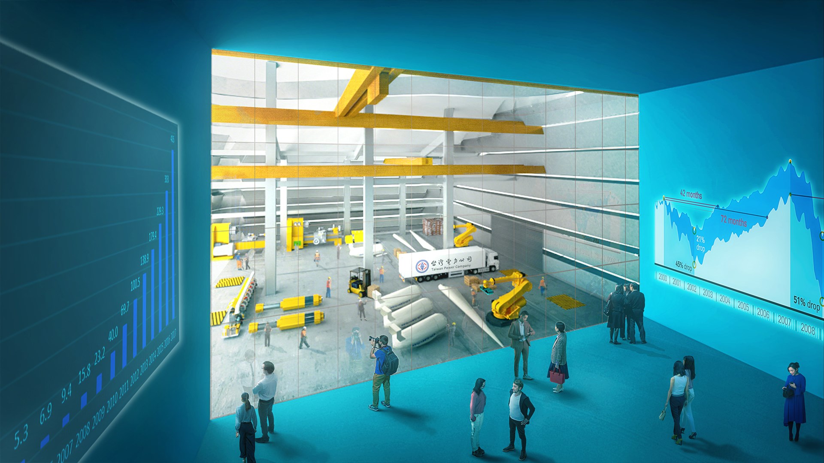
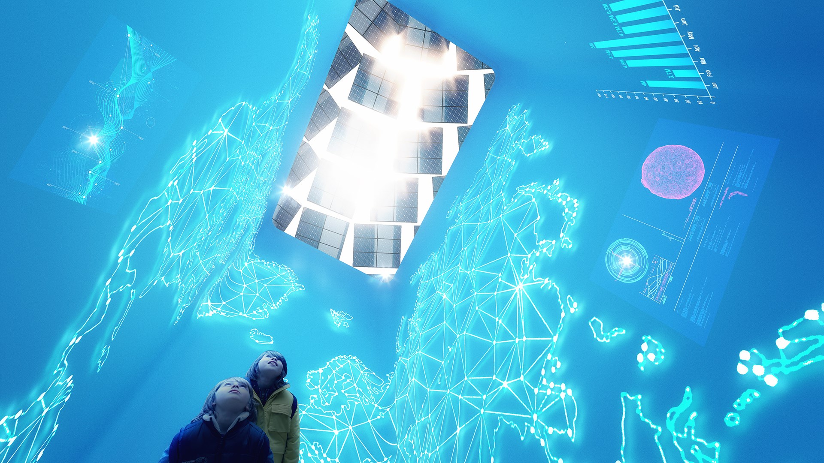
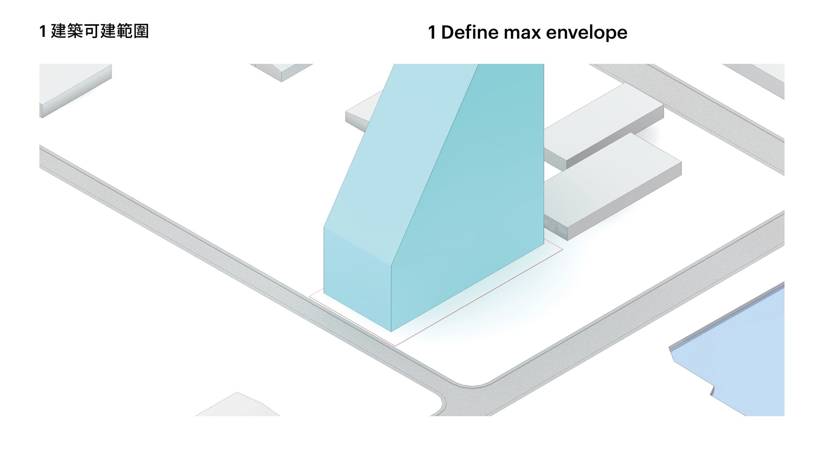
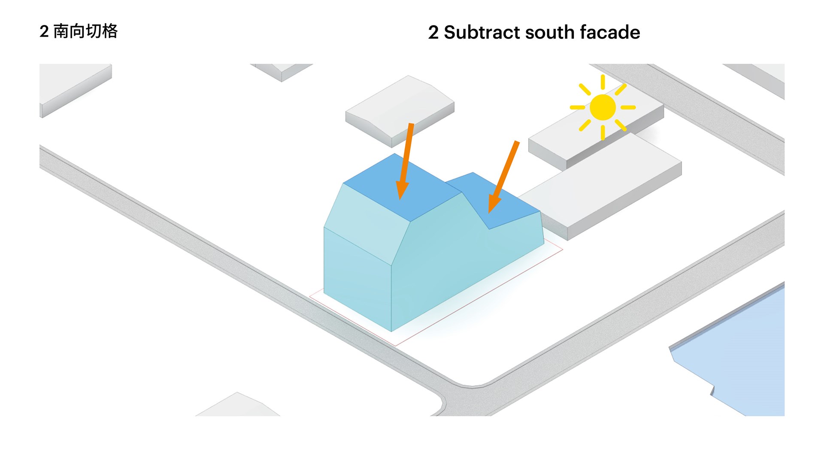
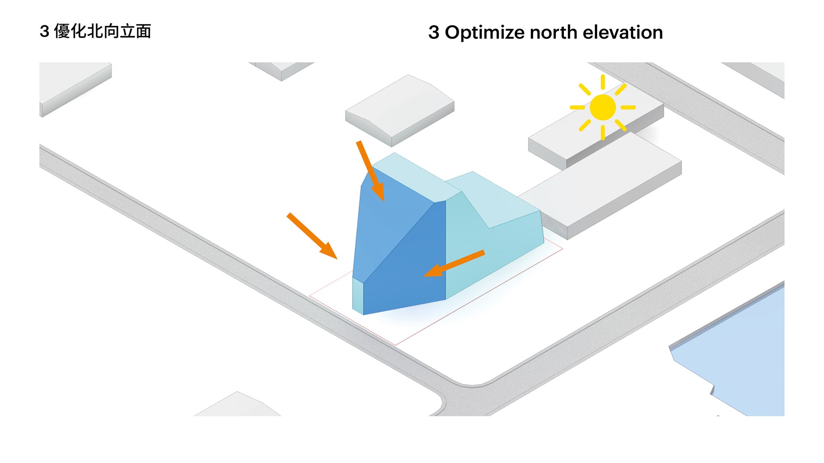
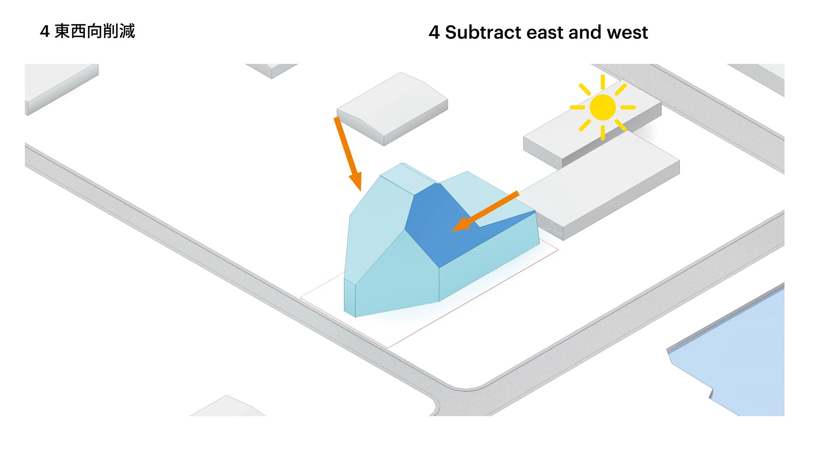
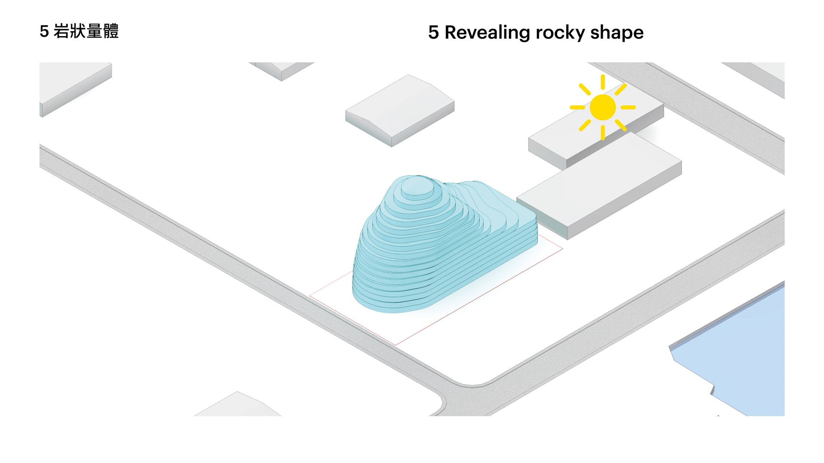
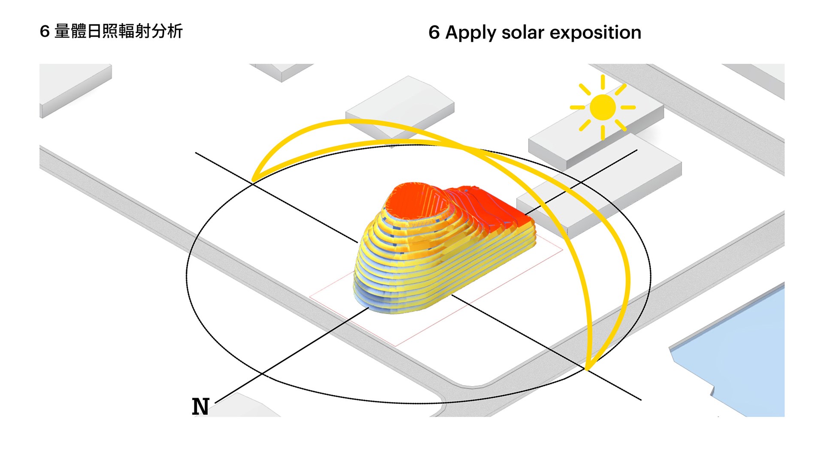
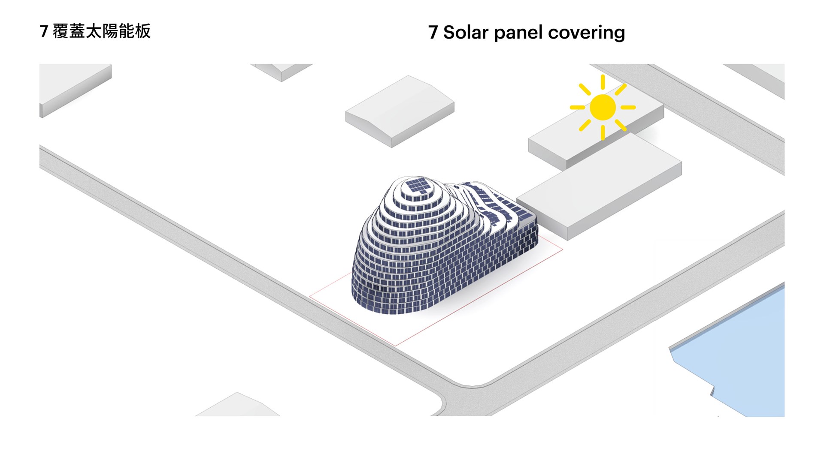
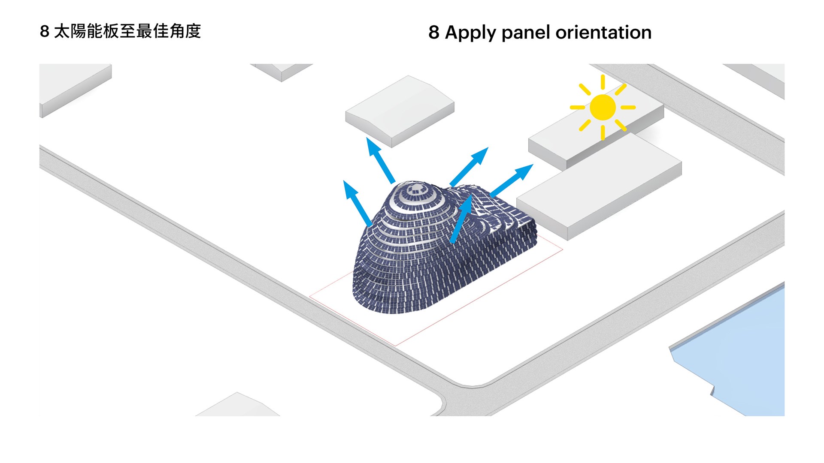
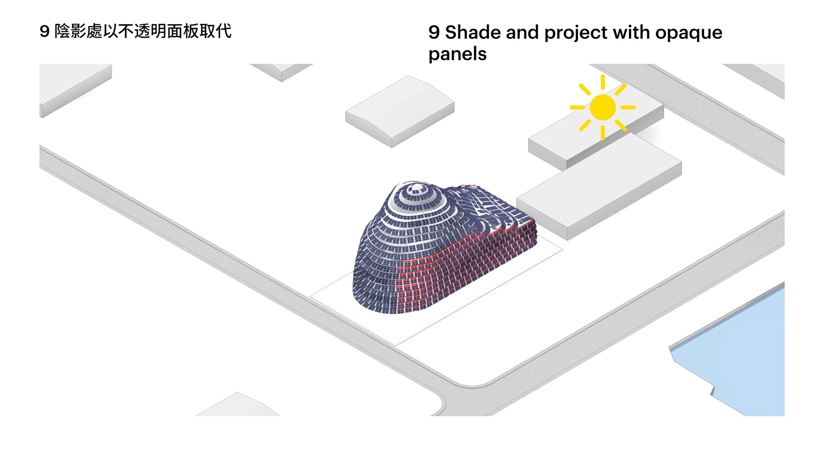
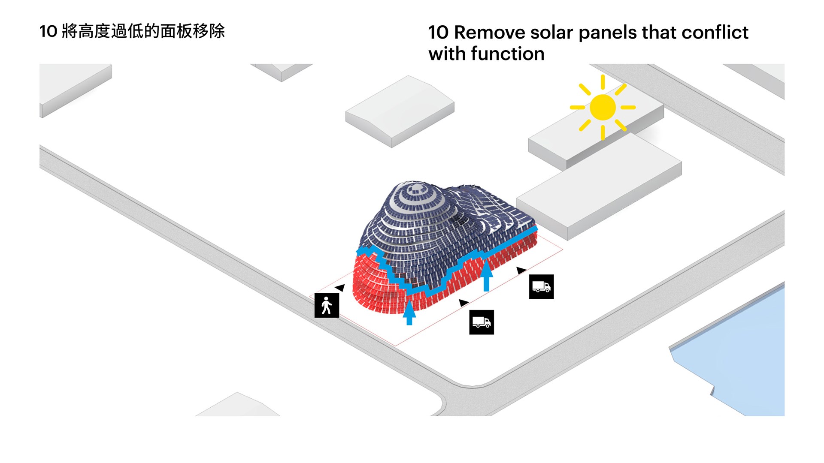
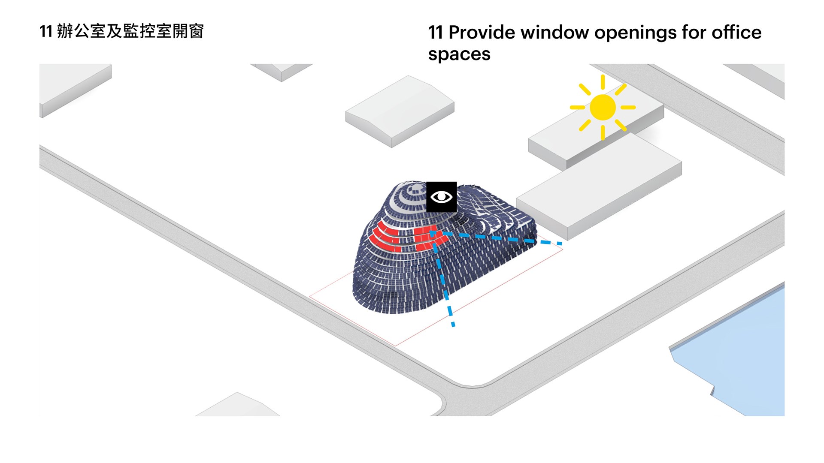
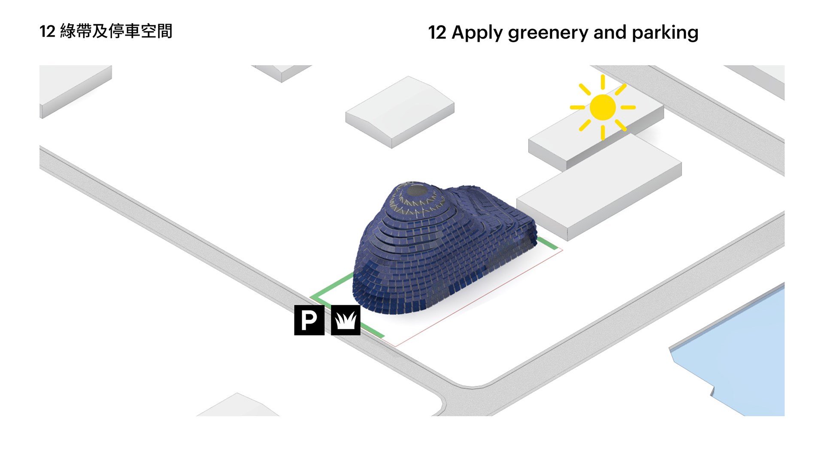
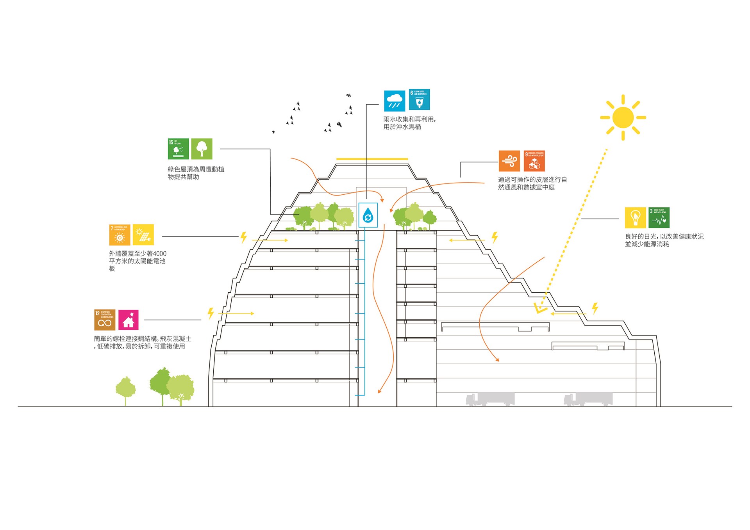
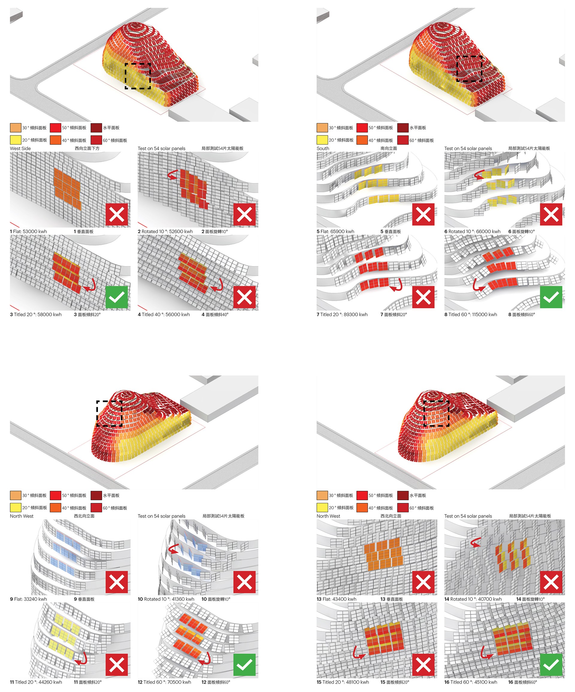
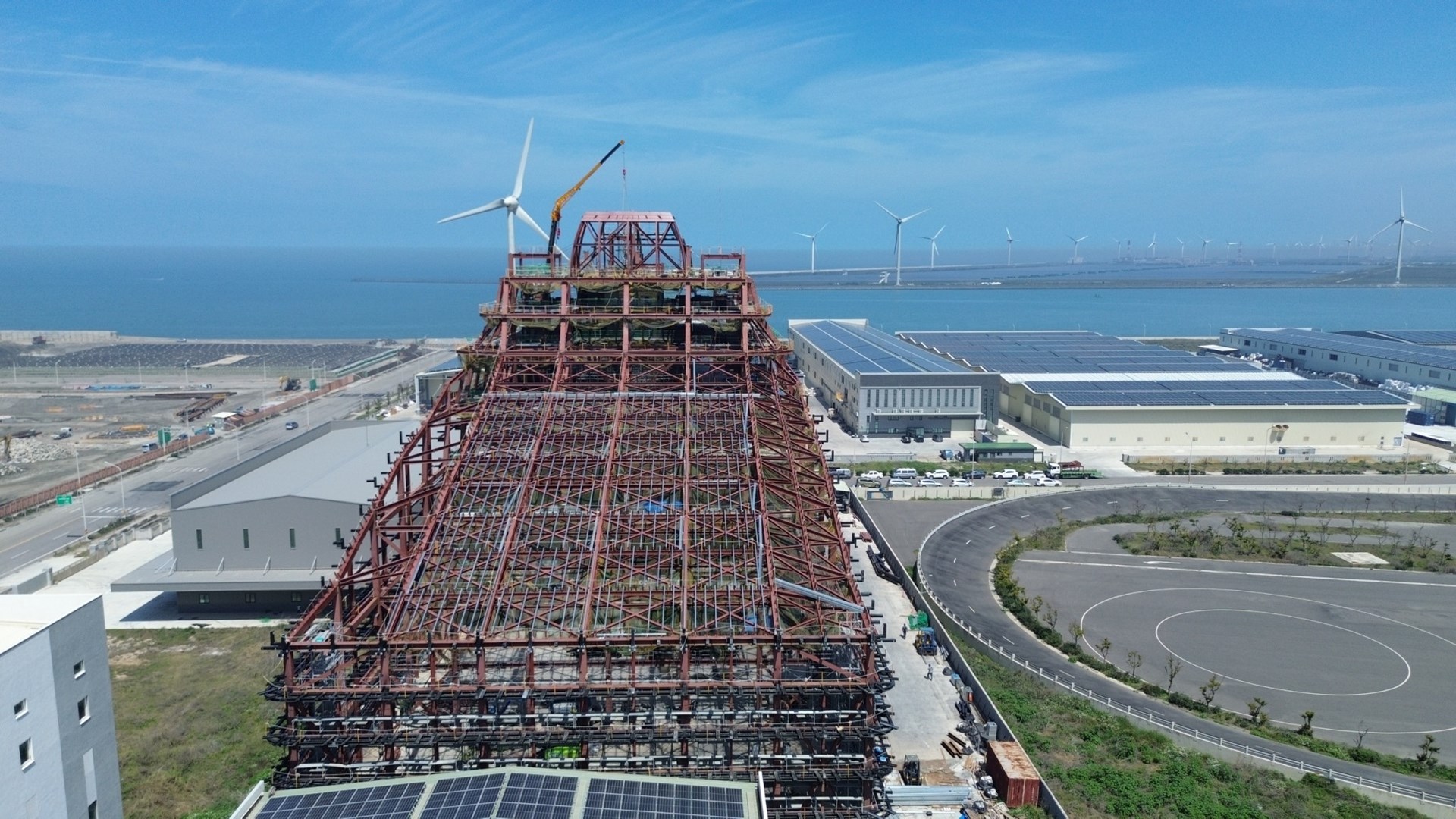
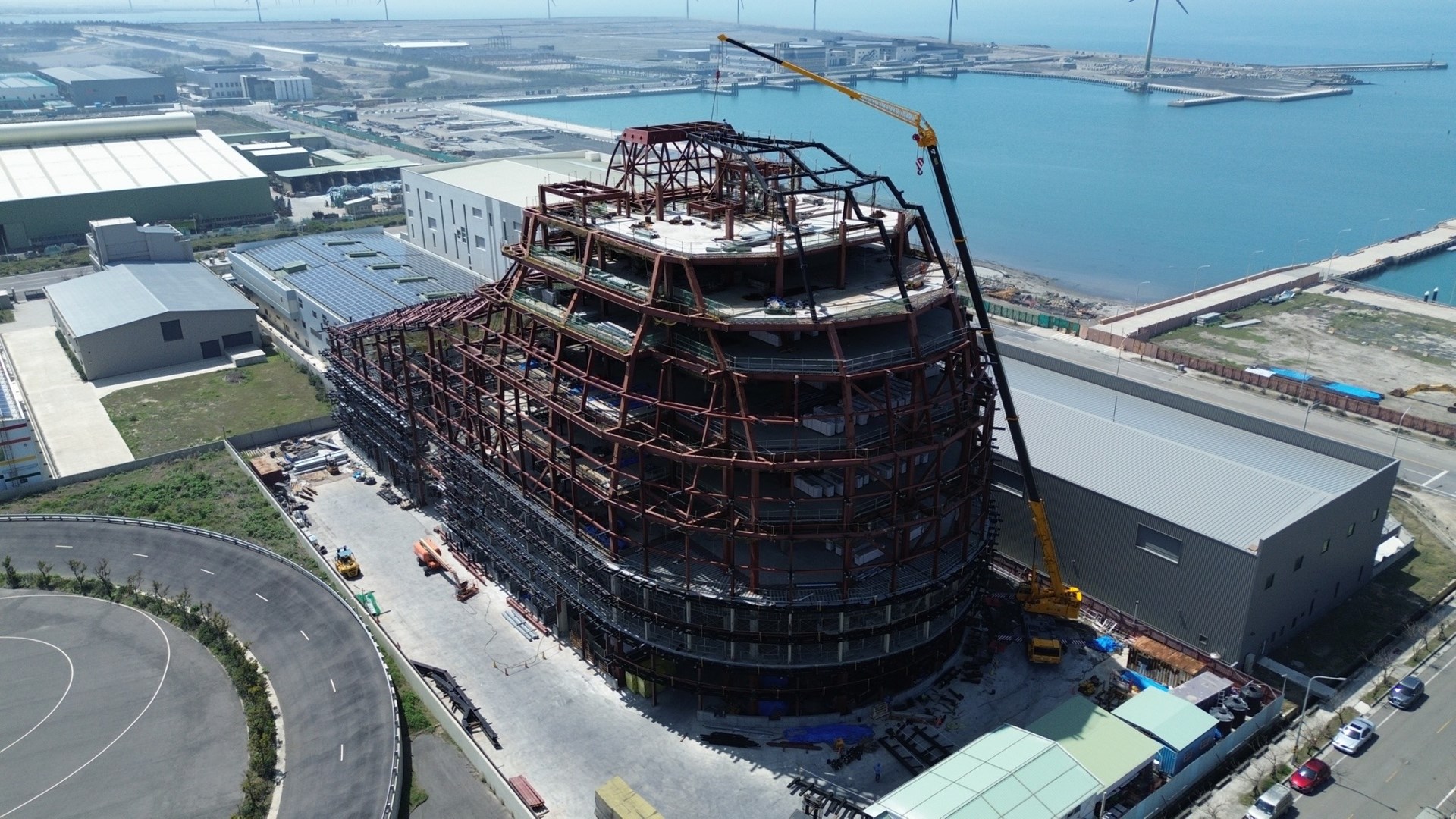
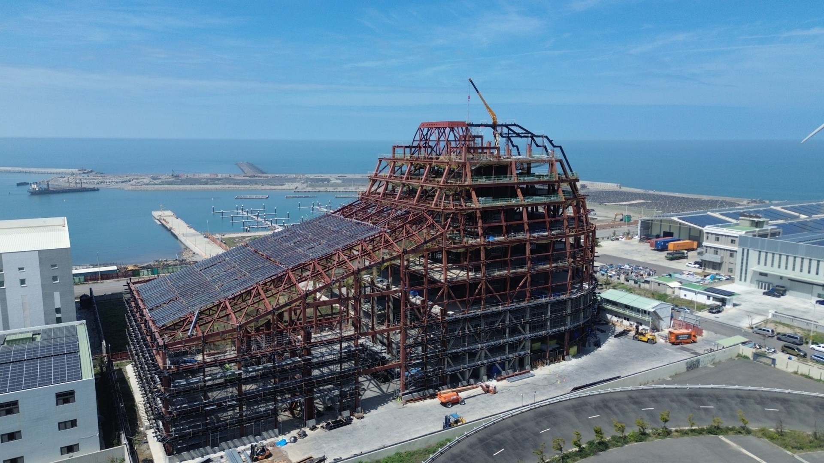
.jpg?width=1920)
.jpg?width=1920)
.jpg?width=1920)
.jpg?width=1920)
.jpg?width=1920)

Credits
- Architect
- Founding partner in charge
- Partner
- Design team (competition)
- Design team (schematic design)
- MVRDV NEXT
.jpg?width=900&height=500&quality=75&mode=crop&scale=both)
.jpg?width=900&height=500&quality=75&mode=crop&scale=both)
.png?width=300&height=300&quality=75)


.jpg?width=360&quality=75&mode=crop&scale=both)
(1).jpg?width=360&quality=75&mode=crop&scale=both)