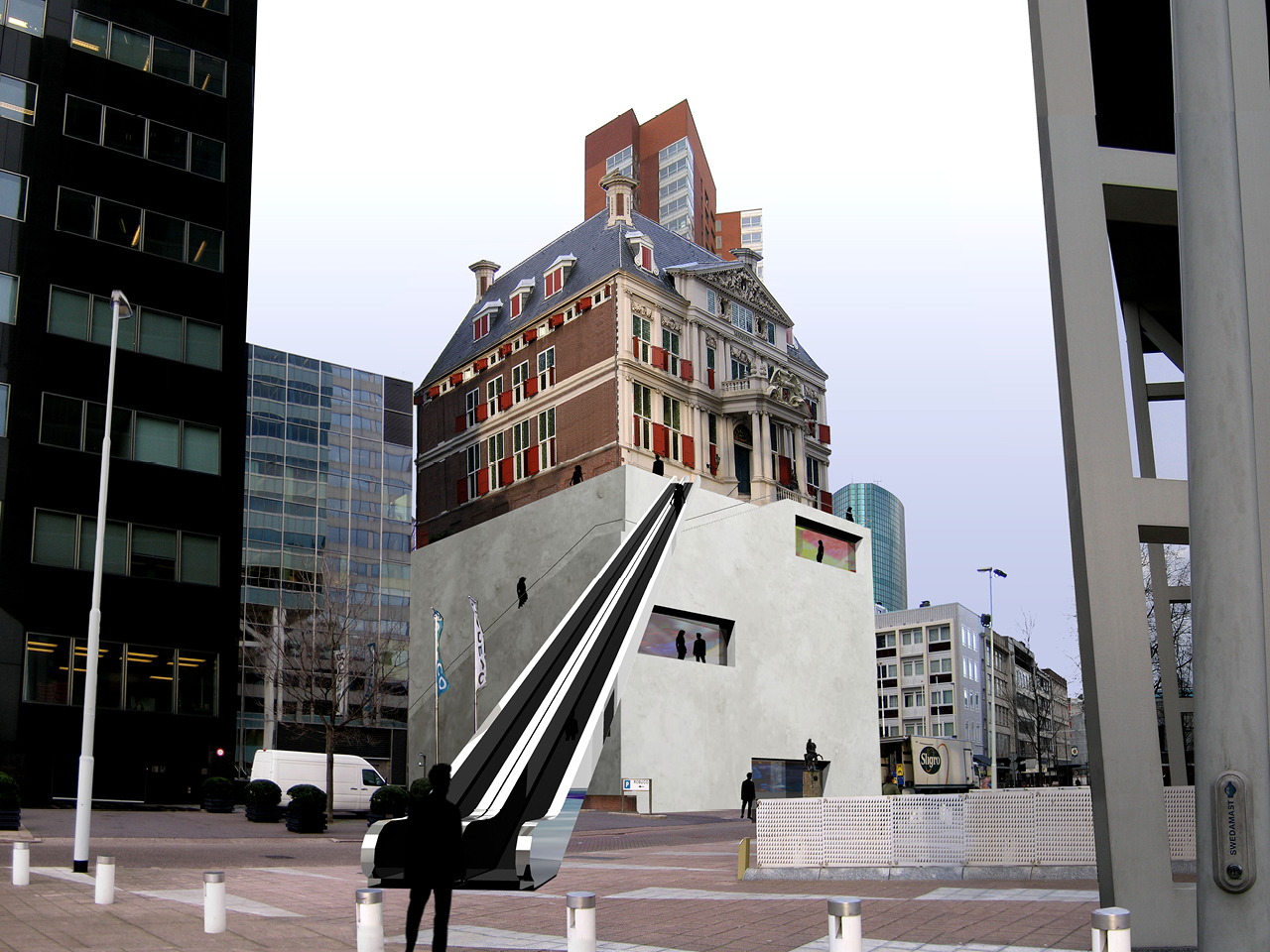
Schielandshuis
The Schieland House was built in the 1660s and is one of the few historic buildings in the centre of Rotterdam that survived the bombings of the Second World War. As the building sits on a prime location and cannot be extended with a new wing, this proposal suggests lifting the Schieland House onto a new building which then can hold the neutral, functional exhibition spaces that are required. This method of extension becomes like a podium displaying a precious piece of art, the historic building itself.
- Location
- Rotterdam, Netherlands
- Status
- Design
- Year
- 2008–
- Client
- MVRDV and Historisch Museum Rotterdam
- Programmes
- Cultural
- Themes
- Architecture, Public, Culture
The Schieland House was built between 1662 and 1665 and is one of the few historic buildings in the centre of Rotterdam that survived the bombings of the Second World War. The building however does only appear authentic as it has burned down almost completely in 1849, in the fire the first collection of the Boymans museum which was housed in the building was incinerated as well.
After a careful renovation in “17th century style” the museum was reopened in 1986, perhaps more Disney than genuinely authentic the building nowadays is loved by the citizens being one of the few historic remains. The building now holds the Rotterdam Historic Museum, a vibrant and active institution that organizes popular exhibitions. Because of its great success the museum is desperately looking to extend in order to be able to organize larger exhibitions unhindered by the small scale of the current building.
As the building sits on a prime location and cannot be extended with a new wing, the proposal is to lift the Schieland House onto a new building which then can hold the demanded neutral and functional exhibition spaces. The extension is also from the outside neutral of character and therefore relates to the building on top like a podium displaying a precious piece of art. A few openings connect the interior of the extension to the city and a stair which spirals up to the Schieland House along the walls invites city life to enrich the façade.
Gallery
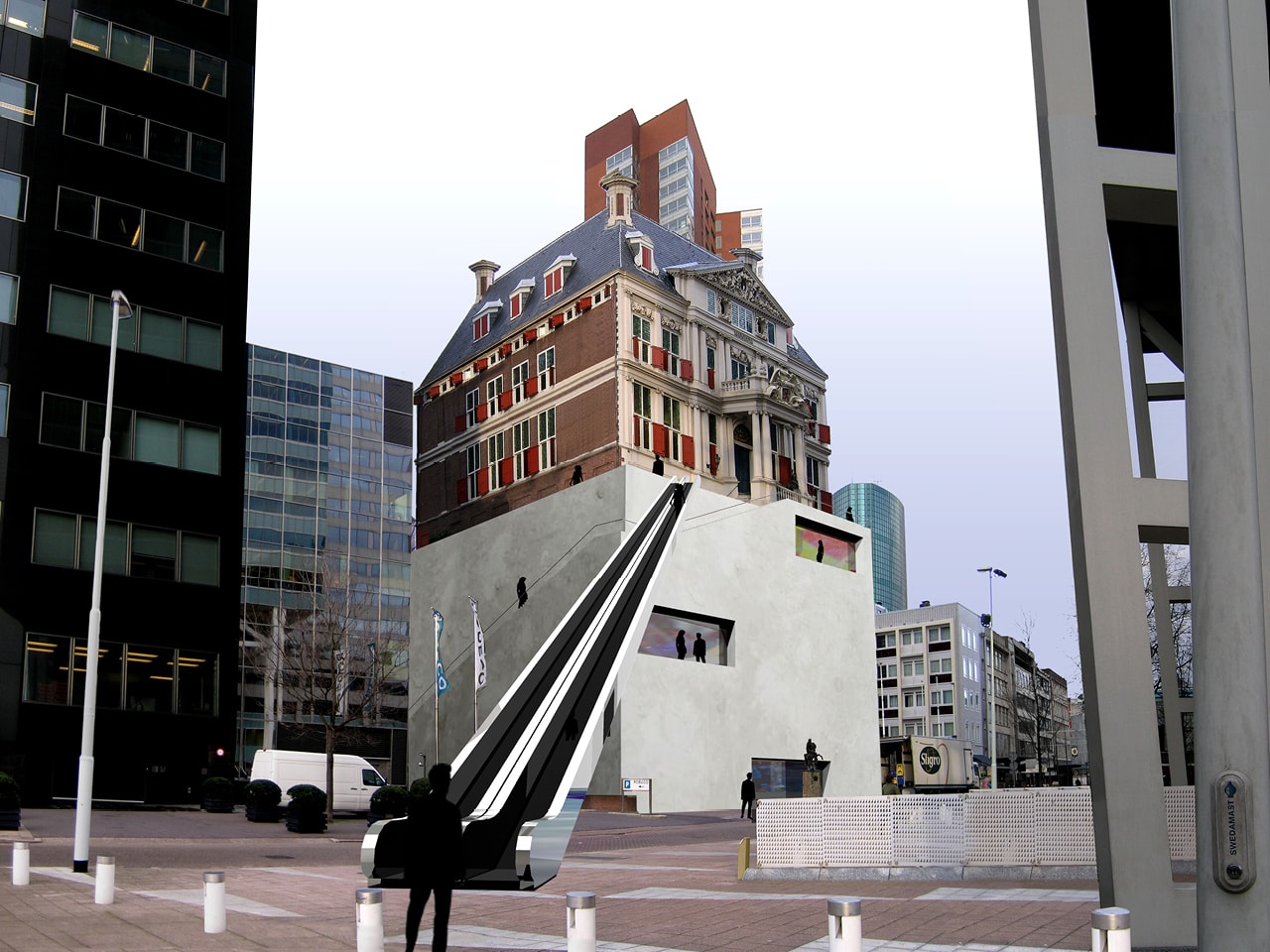
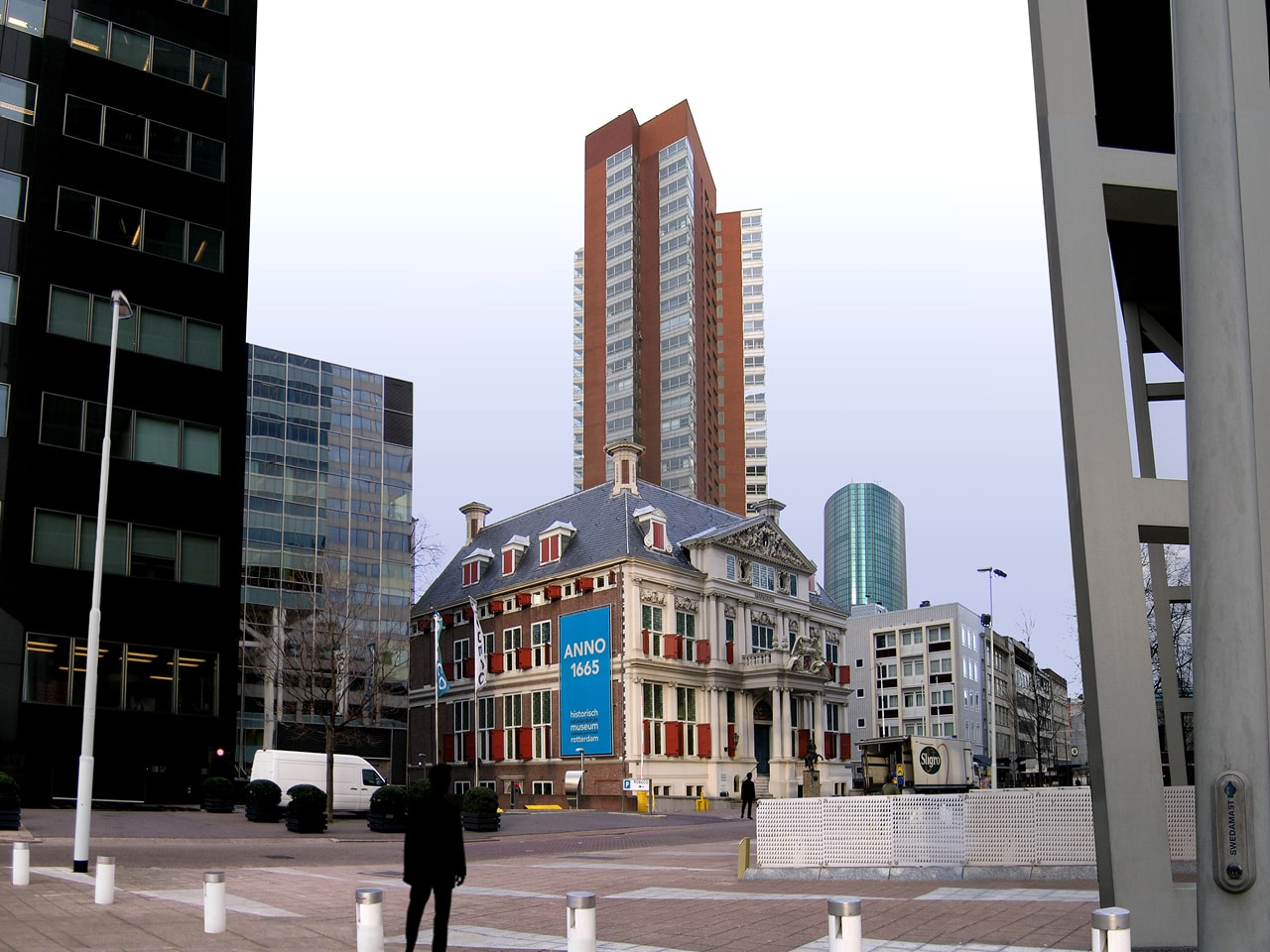
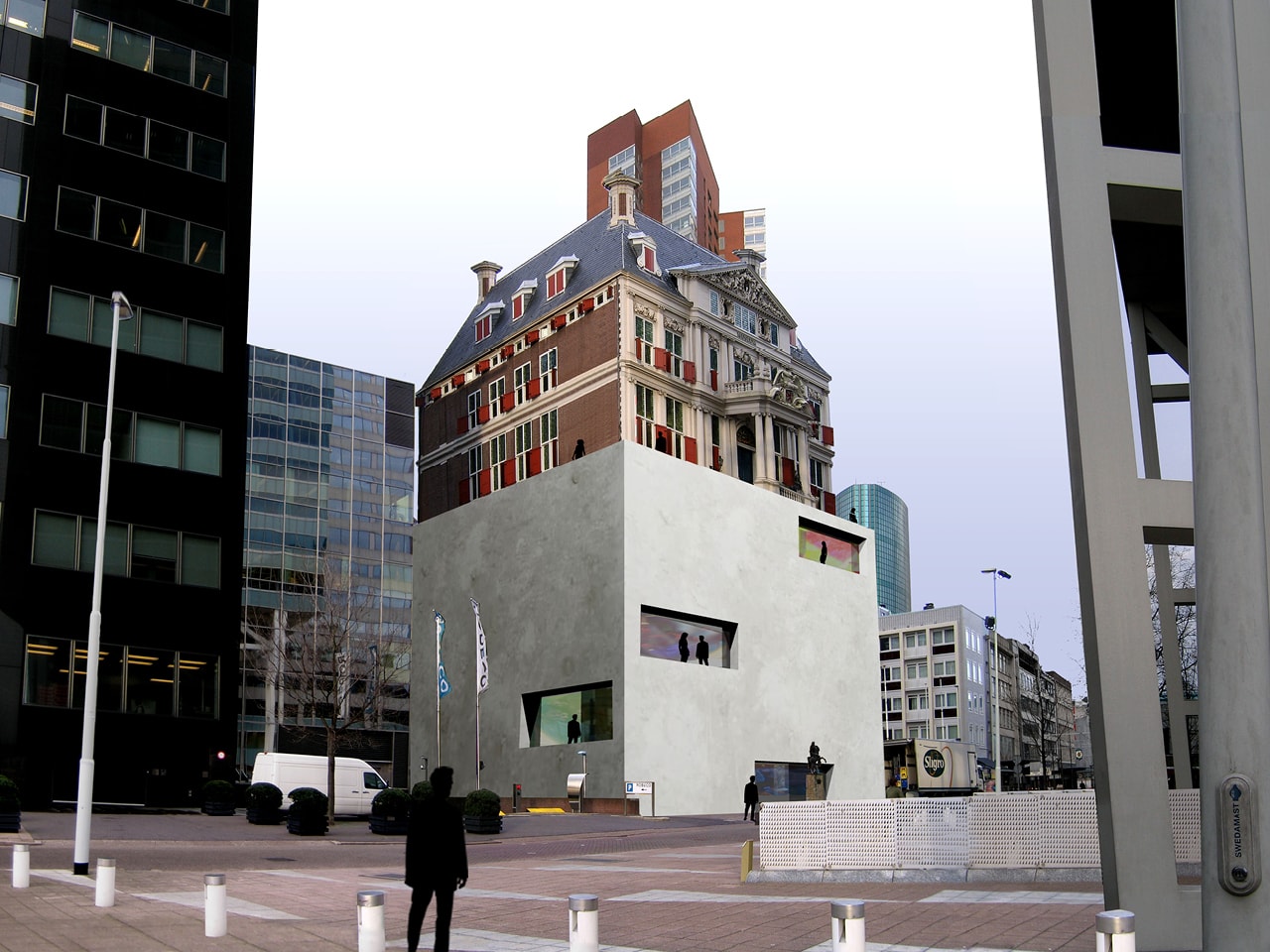
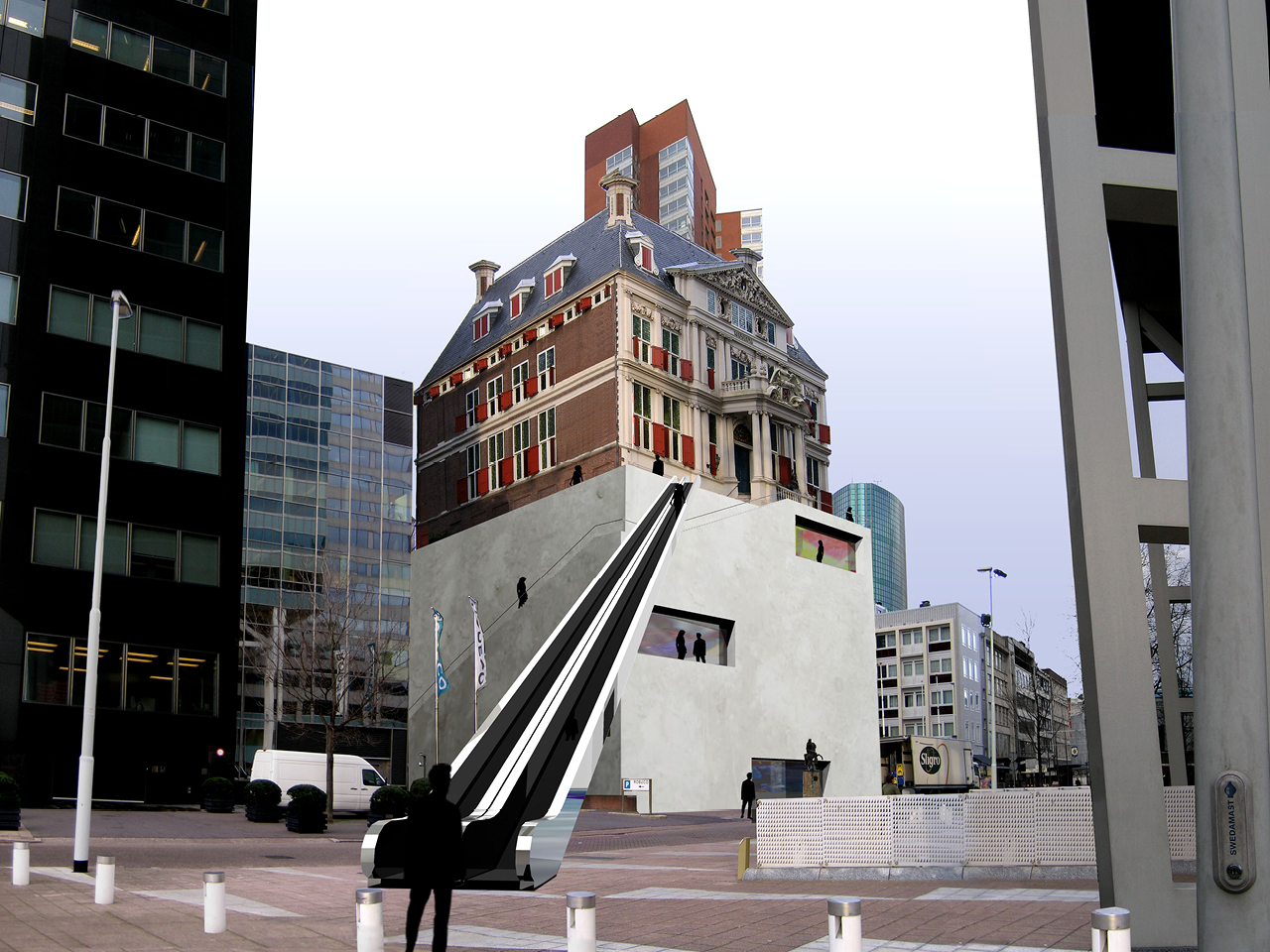
Credits
- Architect
- Principal in charge
- Design team
