
The Beacon
The Portland Museum of Art’s main building, the Charles Shipman Payson Building completed by Pei Cobb Freed & Partners in 1983, is typical of museum buildings – largely windowless, it offers introverted spaces for the elevation and veneration of art. MVRDV’s proposal for the museum’s Campus Unification and Expansion project turns this typology inside out. Through delicate alterations to the existing buildings as well as an eye-catching new expansion known as “The Beacon”, the campus becomes part of the streetscape, the city, and the community. It invites the city in to experience, to explore, and to make it a part of their world. Following the museum’s “Art for All” campaign, the expansion is unpretentious, messy, transparent, expressive… a continuous work in progress.
- Location
- Portland, Maine, United States
- Status
- Competition
- Year
- 2022–2022
- Client
- Portland Museum of Art
- Programmes
- Cultural, Auditorium
- Themes
- Architecture, Public, Culture
As a beacon of the new era for PMA, the new wing stands tall in the city. It is formed as a collection of community and museum programmes stacked vertically, with each floor having a distinctive use, atmosphere, and appearance. Publicly activated spill-out spaces weave around and overlap with these new programmes in un-ticketed spaces that are vertically connected by a variety of staircases.
These interstitial areas give the people of Portland a space for creativity, for display, for gathering, and for all manner of public expression. They serve to activate the building’s façades, from the first-floor makerspace whose façade forms a display rack, to the performance space surrounded by large windows that can be opened or closed by shutters. The new wing thus promotes exchange between the creative programme and the community.
With only a light touch, the new wing is stitched into the campus with respect for the existing buildings. The project rationalises the existing galleries in order to make each building and its collection stand out as part of the whole. At the same time, the very heart of the campus is opened to become a clear point of entry and gathering. Cutting streets and alleys through the complex makes it part of the streetscape, the city, and the community.
The proposal also intensifies the greenery on the museum’s site to transform it into a real campus. The sculpture garden opens to the city creating a welcoming entry and a natural first engagement with art. In expanding PMA’s borders into the public realm, as well as anticipating a future development where the parking lot now stands, public space provides room to breathe.
A visitor could move through the museum campus both with and without a ticket thanks to the public route that coexists with the core programme, extending to the roof of the new addition and back. Visitors can wander through the building and be inspired to return, again and again. Activities in these spill-out spaces enveloping the core program will be a continuous work-in-progress, curated by external partners and catering to all communities with interest and a lack of space. This space will never be finished and never be the same.
In the Atelier, visitors can sew an article of clothing; alongside the exhibition space they can peek in and view an art piece from a neighbour down the road. In the Studio, visitors can listen in on the winter edition of the home-grown food workshop, and at the Stage they can walk straight into a jam session during an open mic night. Arriving at The Beacon’s rooftop restaurant and sculpture garden, visitors can enjoy the view over the bay between the large-scale sculptures.
As an expression of the community it serves, its appearance varies with the different perspectives from the city. Each elevation exposes art and expression, inviting exploration and engagement.
Gallery
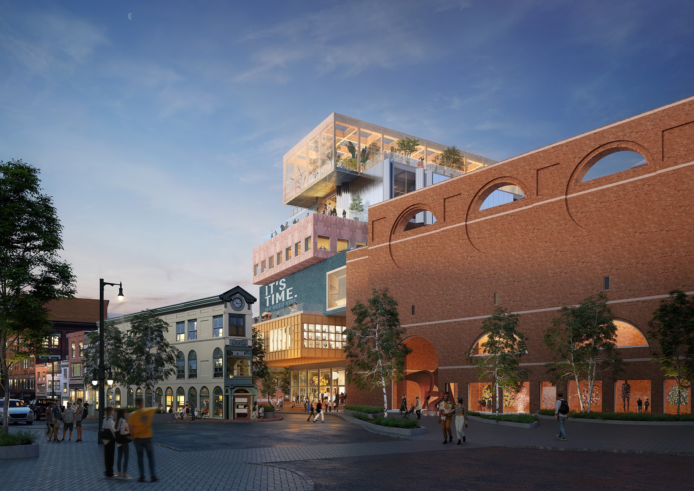
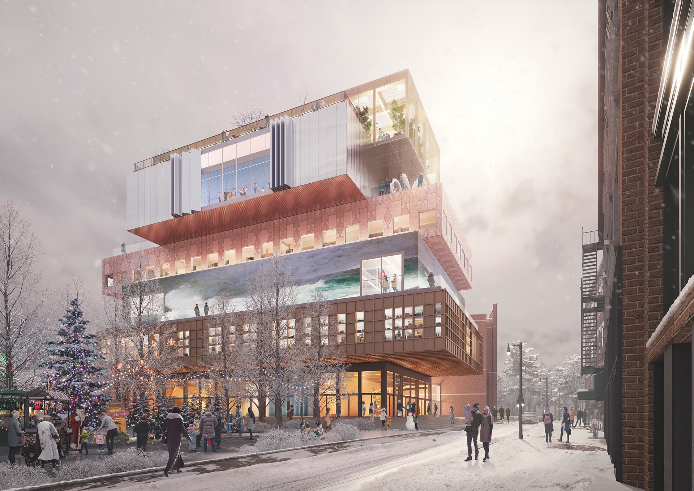
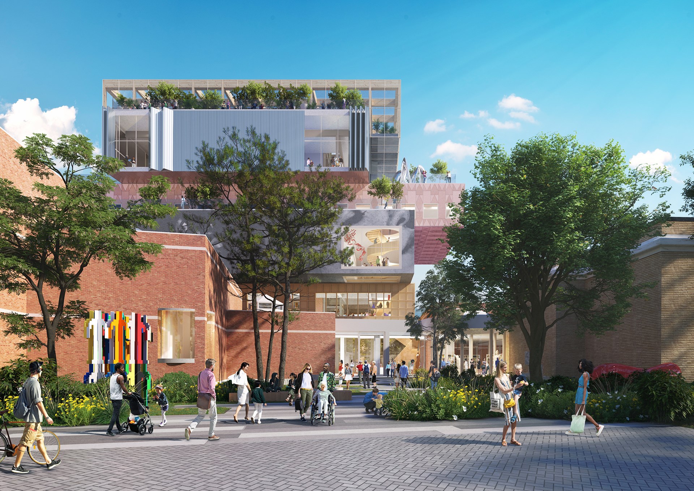
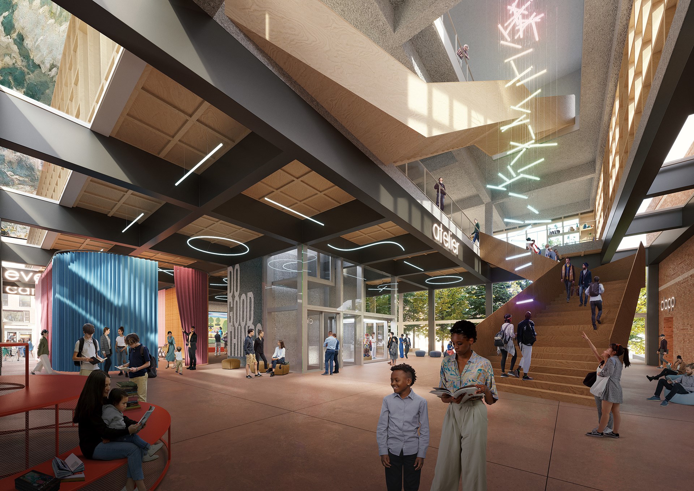
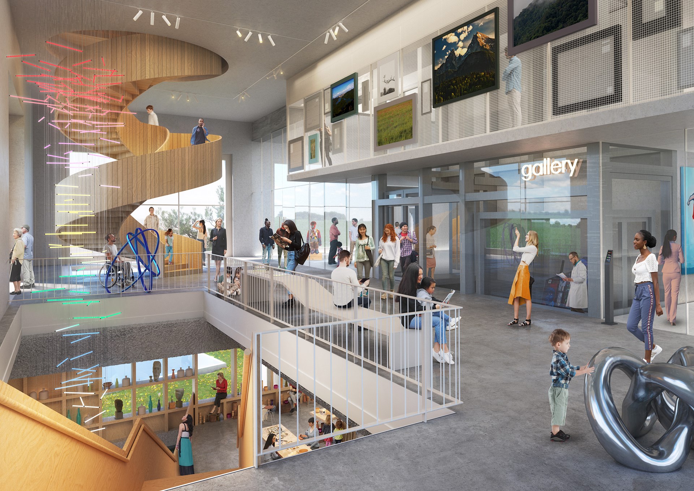
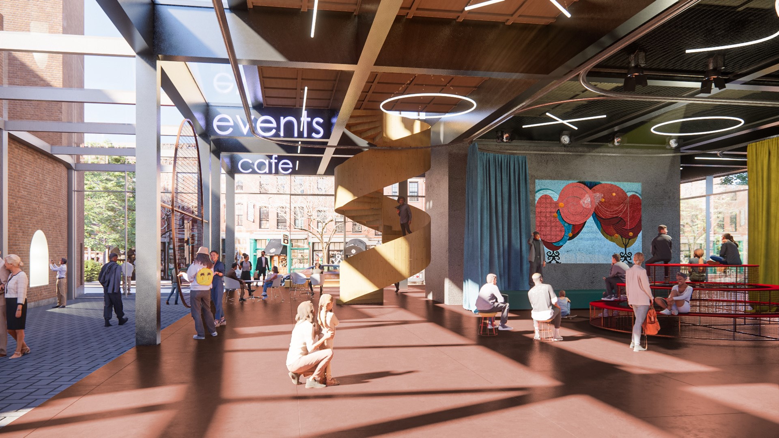
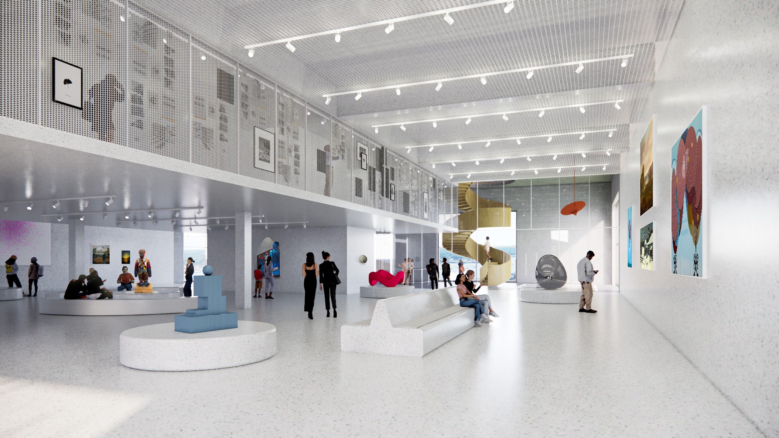
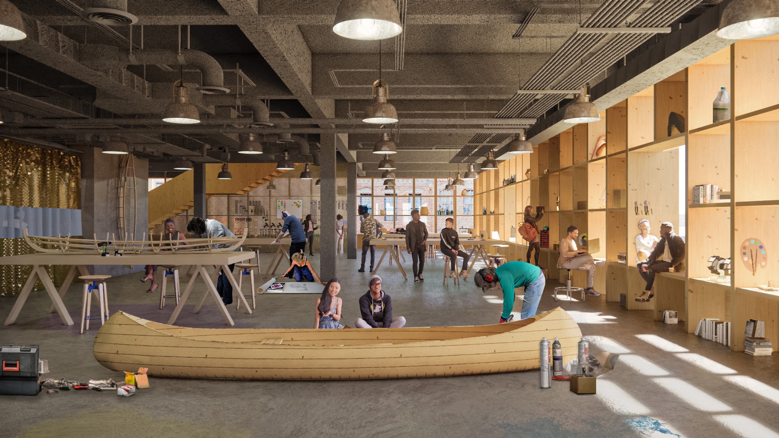

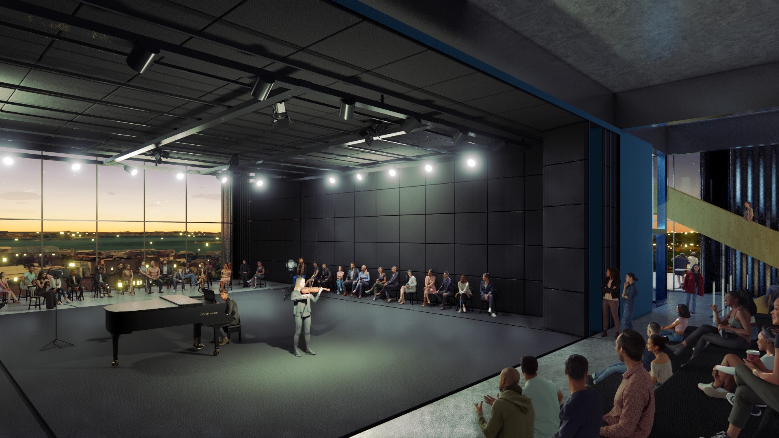
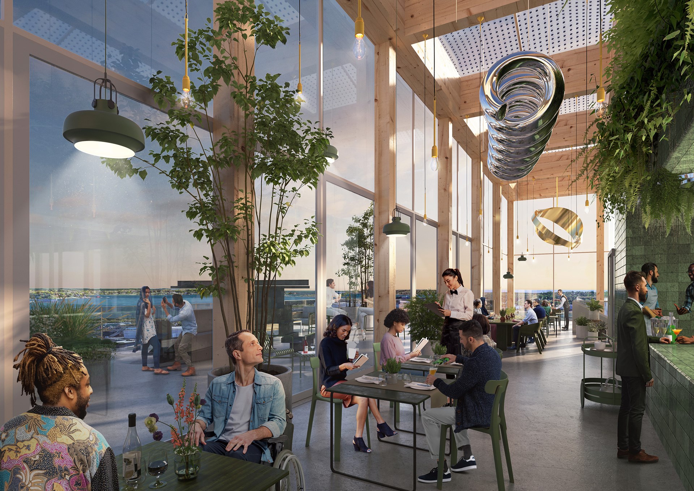
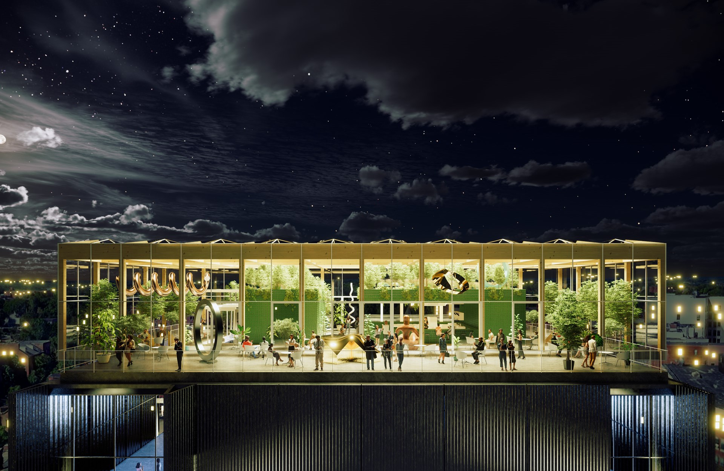
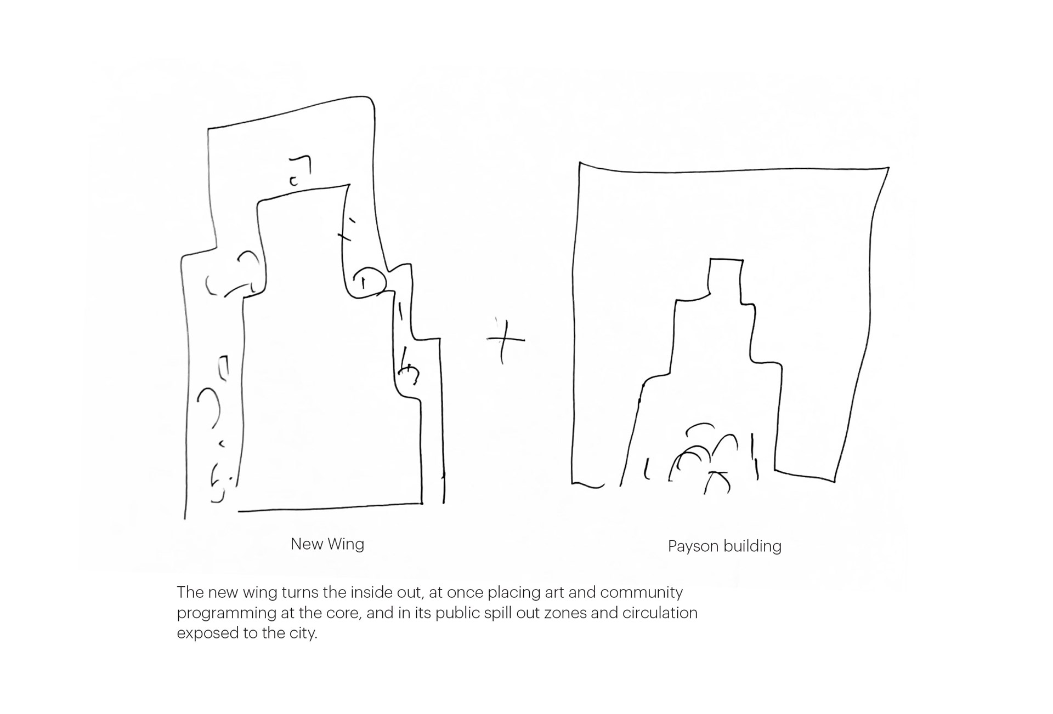
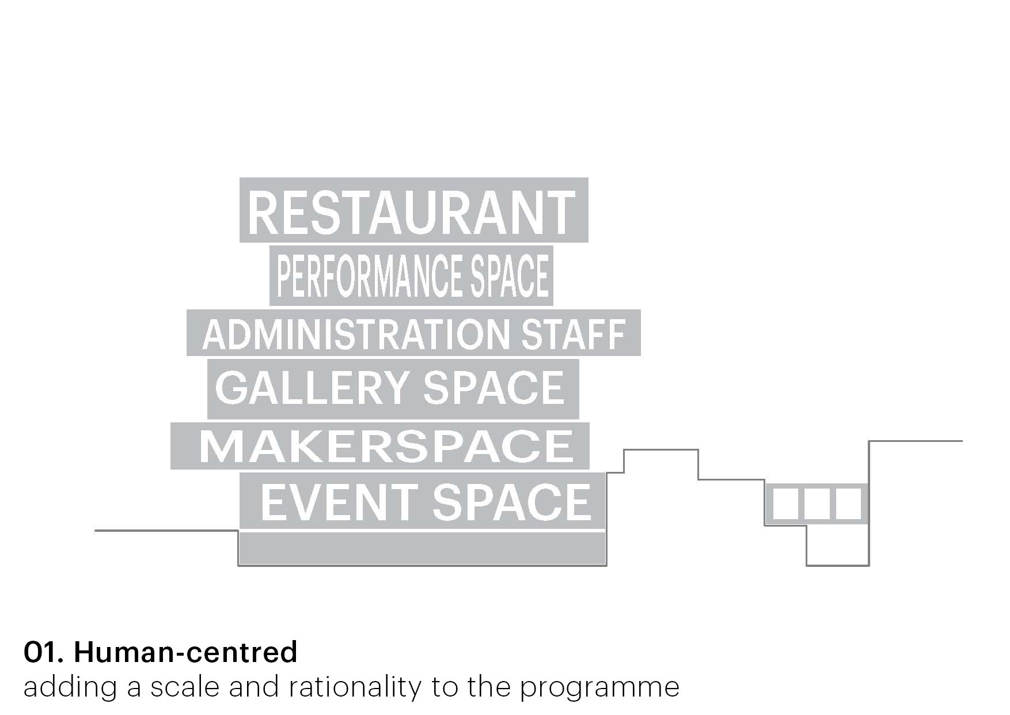
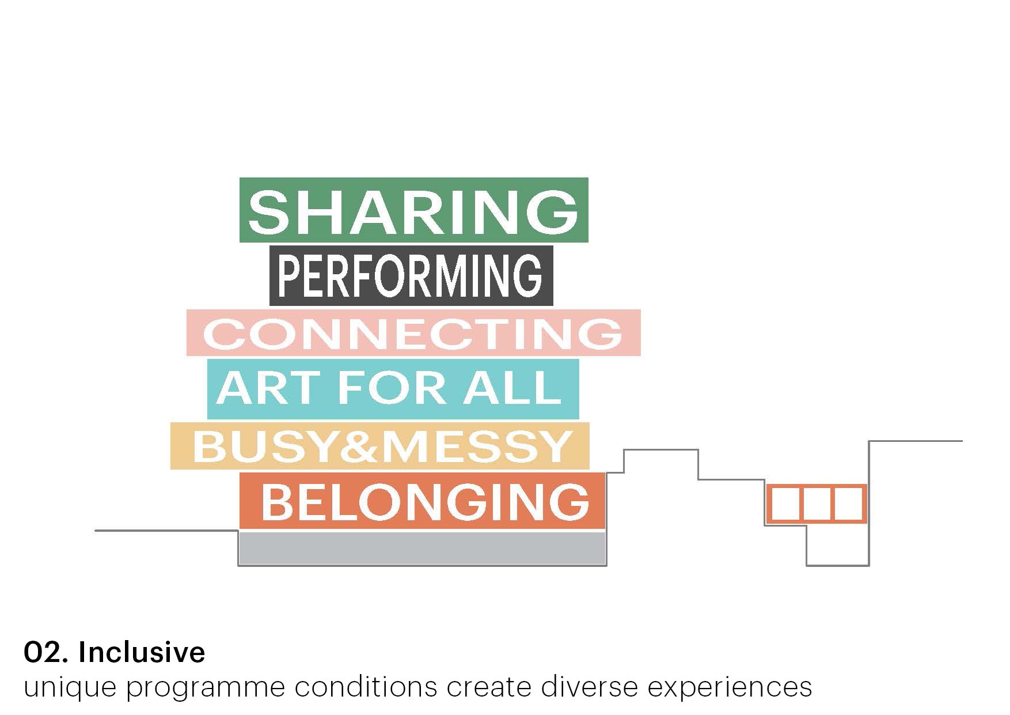
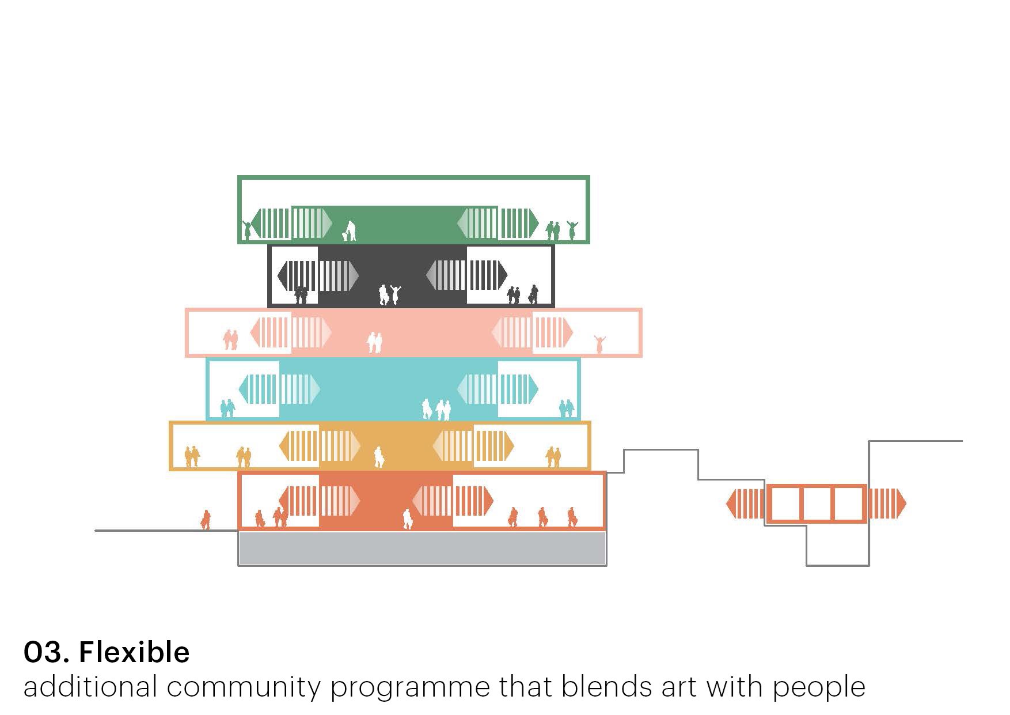
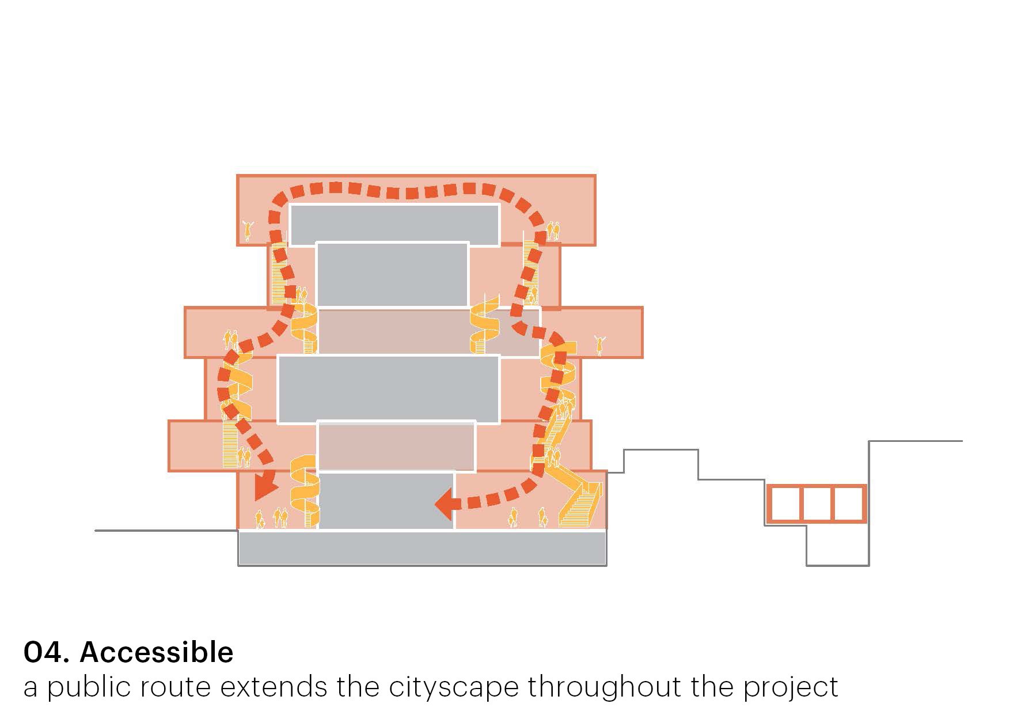
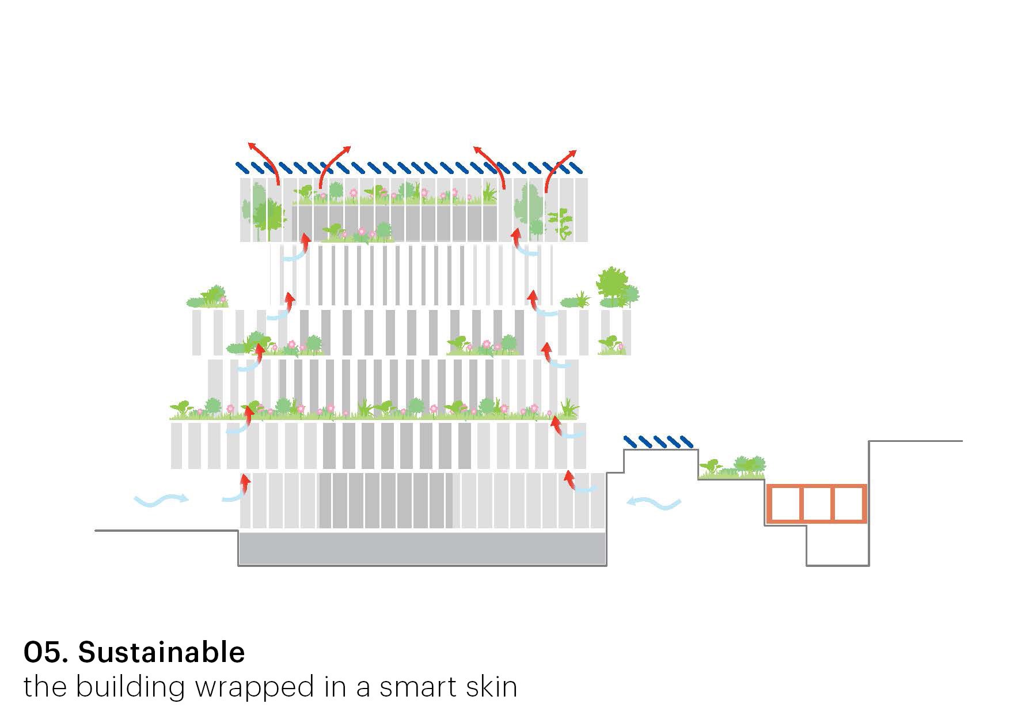
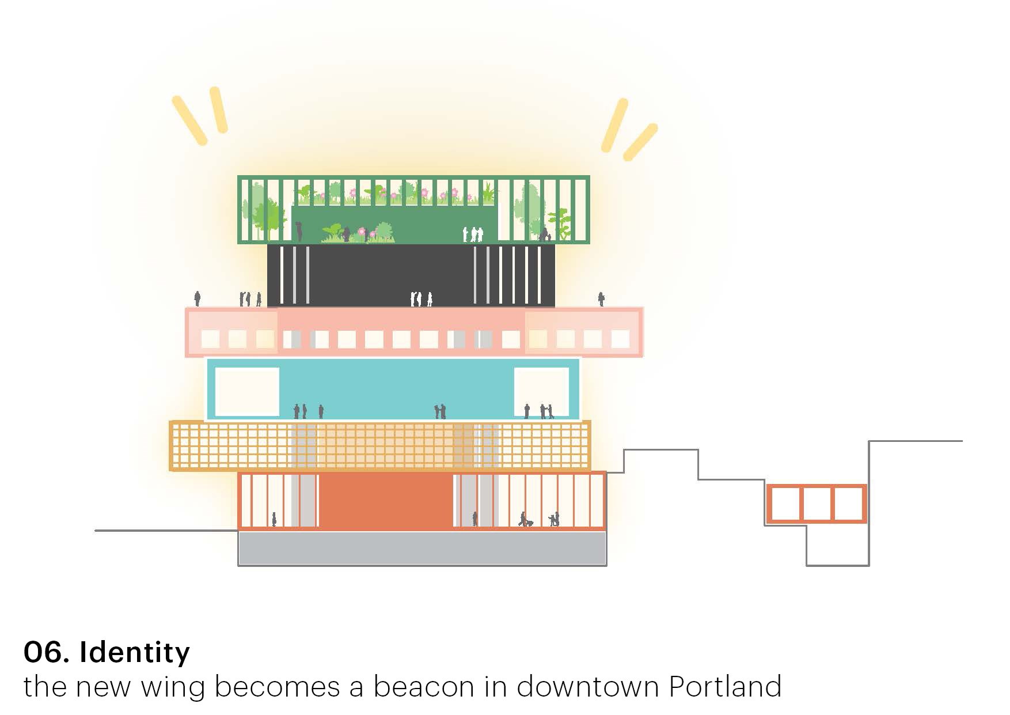
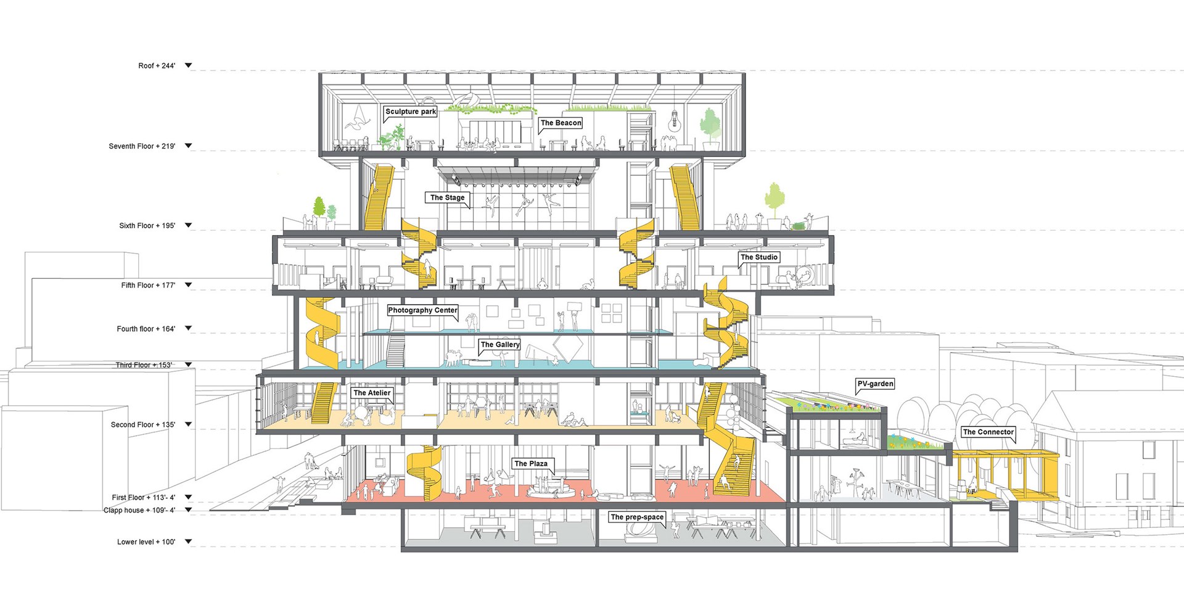
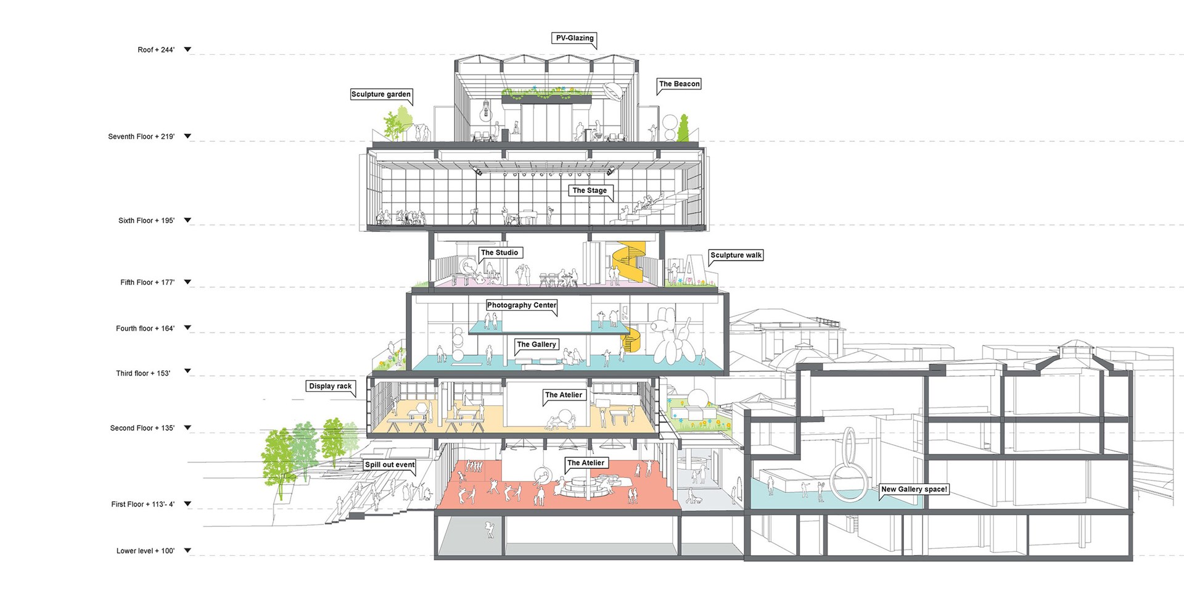
.jpg)
Credits
- Architect
- Founding partner in charge
- Partner
- Design team
- Director MVRDV New York
- Strategy & Development
- Partners
- Co-architect:
- Simons Architects
- Landscape Architect:
- Stoss
- Environmental advisor:
- Atelier Ten
- Accessibility and inclusive design consultant:
- Institute for Human Centered Design
- Cultural consultant:
- DVDL
- Wayfinding:
- Pentagram
