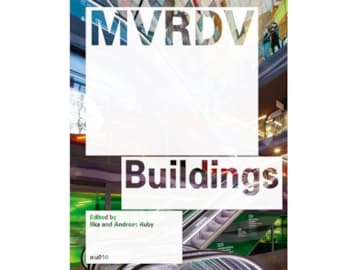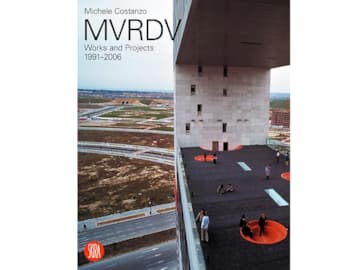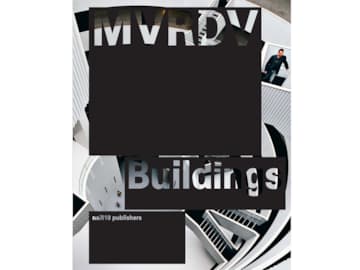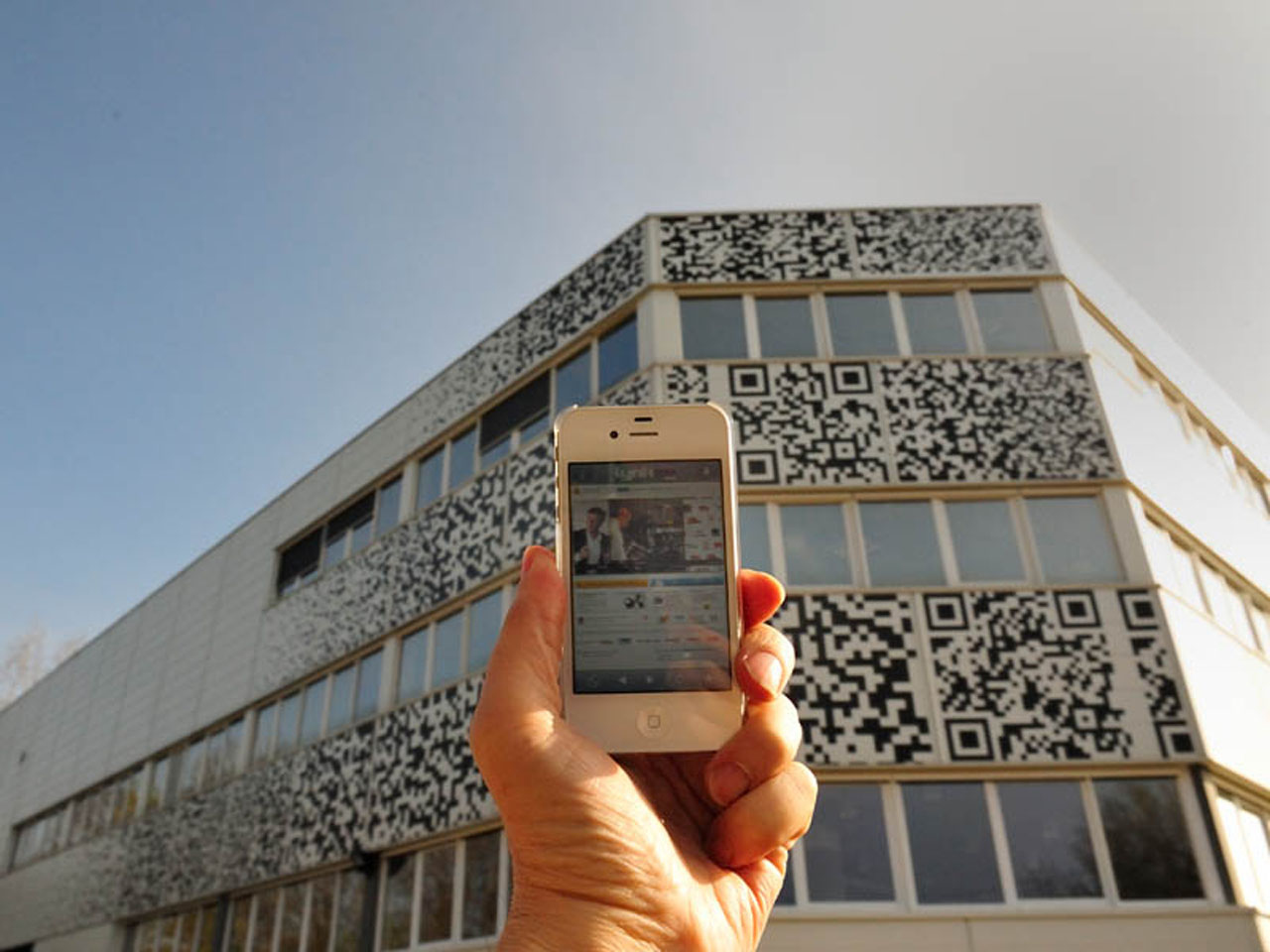
Teletech Campus
MVRDV's transformation of a disused Dijon Mustard laboratory, completed in 2004, into an innovative call centre with an education centre, project incubator and social spaces represents an exemplary reuse project. Transformation through reuse is one of the key contemporary issues in European architecture since the current crisis began, and the Teletech Campus Dijon offers a best-practice model for such projects, particularly where fast turnover is required.
- Location
- Dijon, France
- Status
- Realised
- Year
- 2010–2012
- Surface
- 6000 m²
- Budget
- €3,600,000
- Client
- Teletech
- Programmes
- Offices
- Themes
- Transformations, Interiors
Awards

2013European Union Prize for Contemporary Architecture
Nomination

2012ARSEG Award for Excellent Working Environment and Execution of a project
All over Europe buildings are empty and waiting for a new future. Transformations are usually centered around the preservation of historically or architecturally significant parts of a building. In this case the preservation act was focused on reuse. The building is the former Unilever Amora Dijon mustard laboratory completed in 2004 and closed only five years later in 2009.
The building was in a good state but due to its wide volume not suitable for traditional work spaces. The construction budget was too low to replace the façade or make serious alterations to the structure. The budget makes literal reuse necessary and leads to less replacements and a better sustainability profile for the building. A fine balance between intervention and intelligent re-use of the existing is the essence of the project.
The Teletech call centre has rush hours in the morning, afternoon and early evening, and only at these times is the building fully occupied by its workforce. For these short periods, non-traditional work places can be used which would not be suitable for eight hour shifts.
The interior of the building is turned into a working landscape providing flexible spaces for the 600 young call centre operators: they can log in anywhere they want inside landscape and get to work. Different qualities such as open, secluded or even silent places are on offer.
The way young people often work, with a laptop on the sofa or bed, was part of the inspiration for the interior design: the space needs to appeal to the operators, and allow them to work in the way they like. It is informally furnished with homely objects to provide a fun and creative working environment.
Outside the rush hours the call centre operators have free time in which they can make use of the education centre, fitness centre, a gallery and a project incubator. A big windowed, entresol spaces, skylights and a large atrium are used to create a community feeling and allow daylight to penetrate the 40 x 70 metres volume. As these interventions use up a large part of the budget , other elements had to be designed as economically as possible.
The façade could not be replaced due to the budget, but is instead transformed by a simple print of a QR code relating to the activities of the company, acting as communicative tool and signalling the building’s transformation. In many cases the budget only allowed for the removal of paint. The result however, is an exciting work space that radically contradicts the usual call centre which is often a monotonous grid of standard office cubicles.
MVRDV sees this transformation as an exemplary project for contemporary European architecture in times of the current crisis. How to reuse a building which is structurally in good shape but not suitable for a traditional transformation and use? The more reuse of the existing possible the more the budget becomes liberated for positive interventions.
The unusual building evokes an unusual use and in the end will adjust perfectly to the Teletech work rhythm. The budget makes literal reuse necessary and leads to less replacements and a better sustainable profile of the transformation act.
Gallery
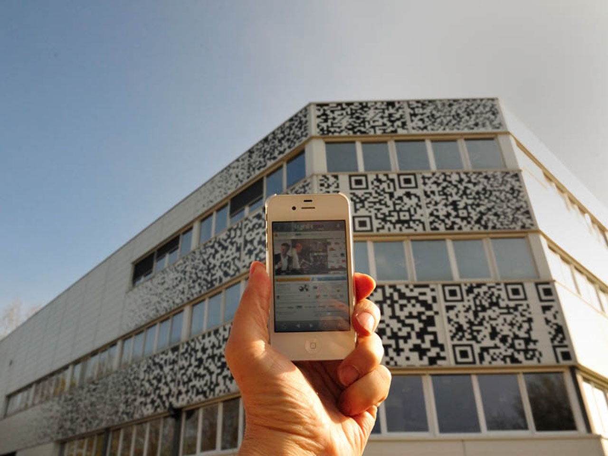
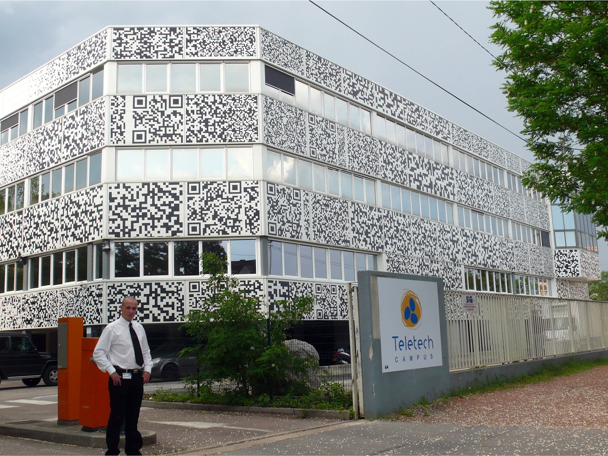
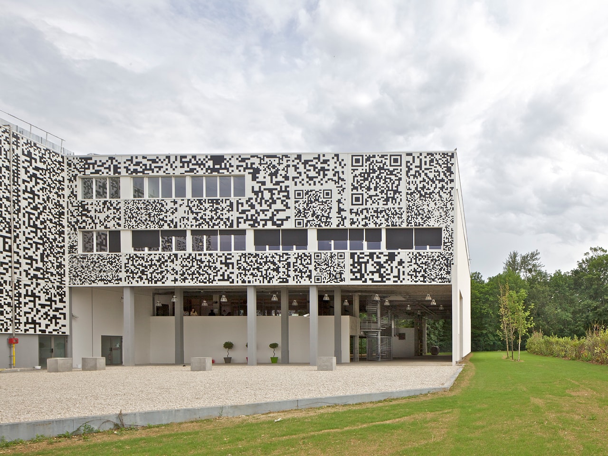
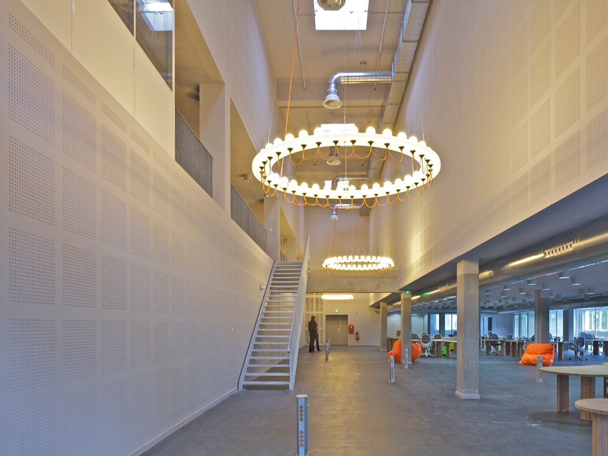
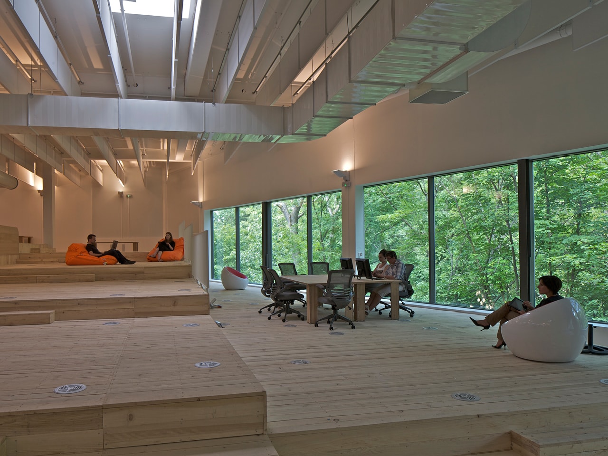
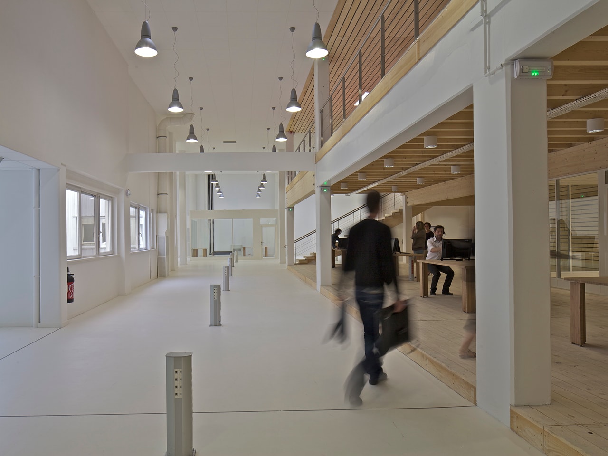
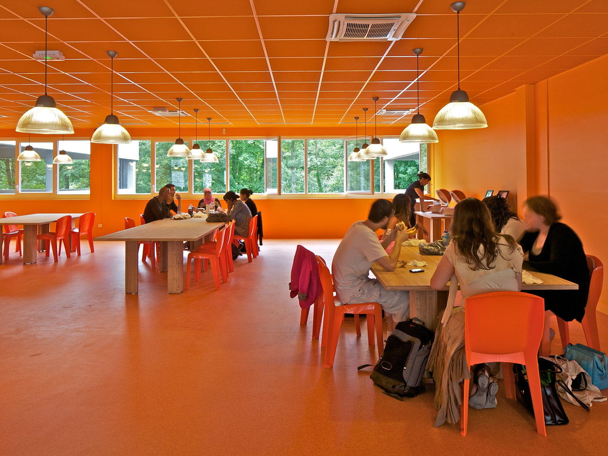
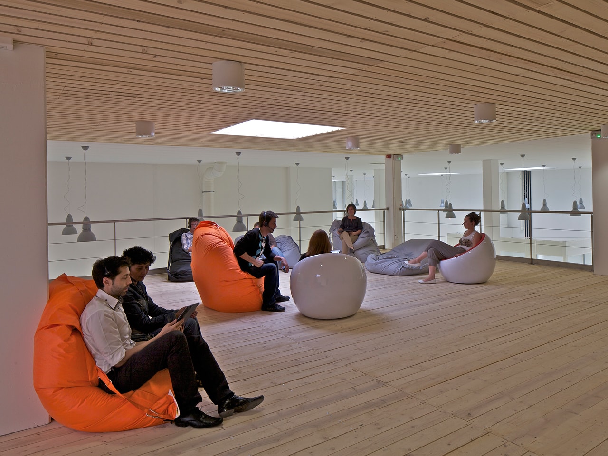
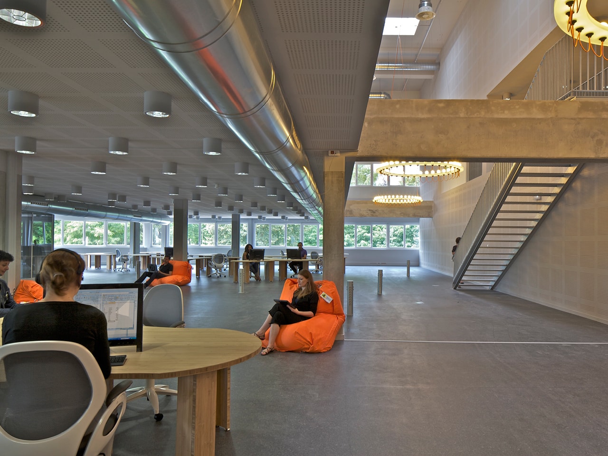
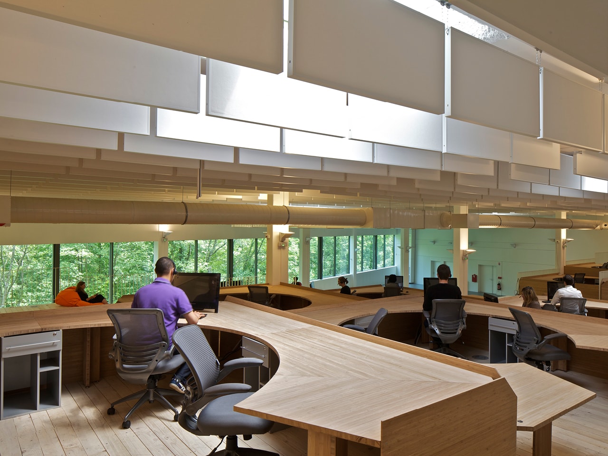
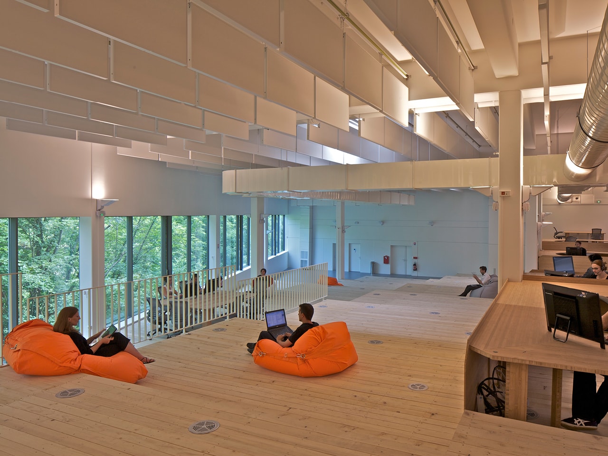
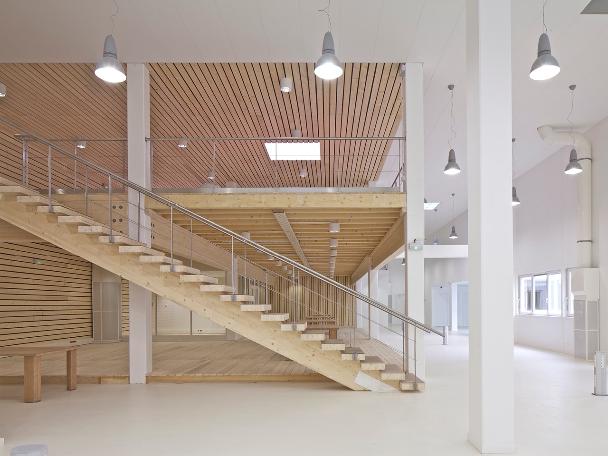
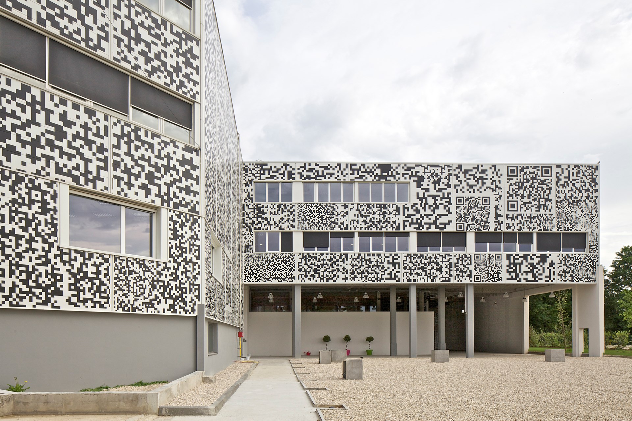
.jpg)
Credits
- Architect
- Principal in charge
- Partner
- Strategy & Development


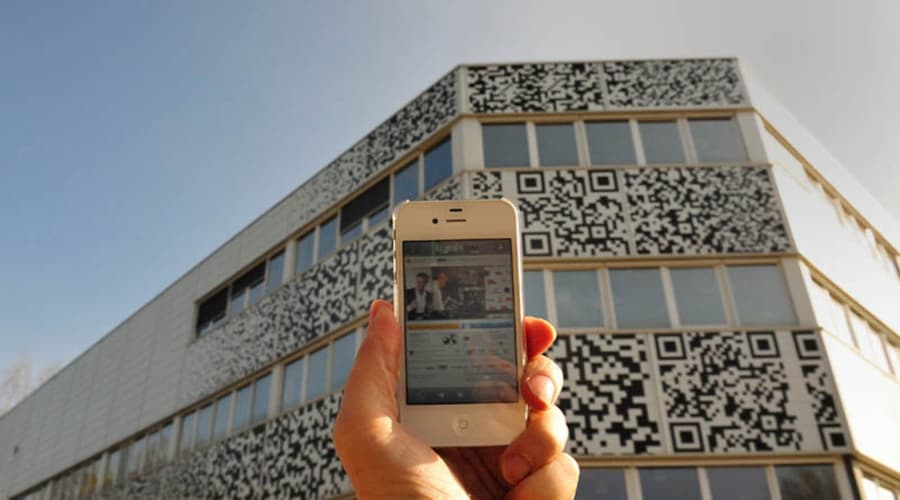
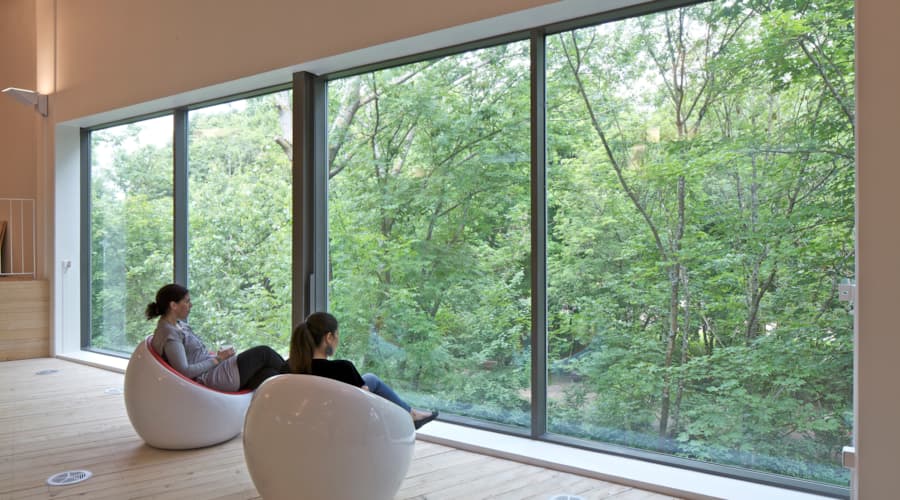
.jpg?width=360&quality=75&mode=crop&scale=both)
