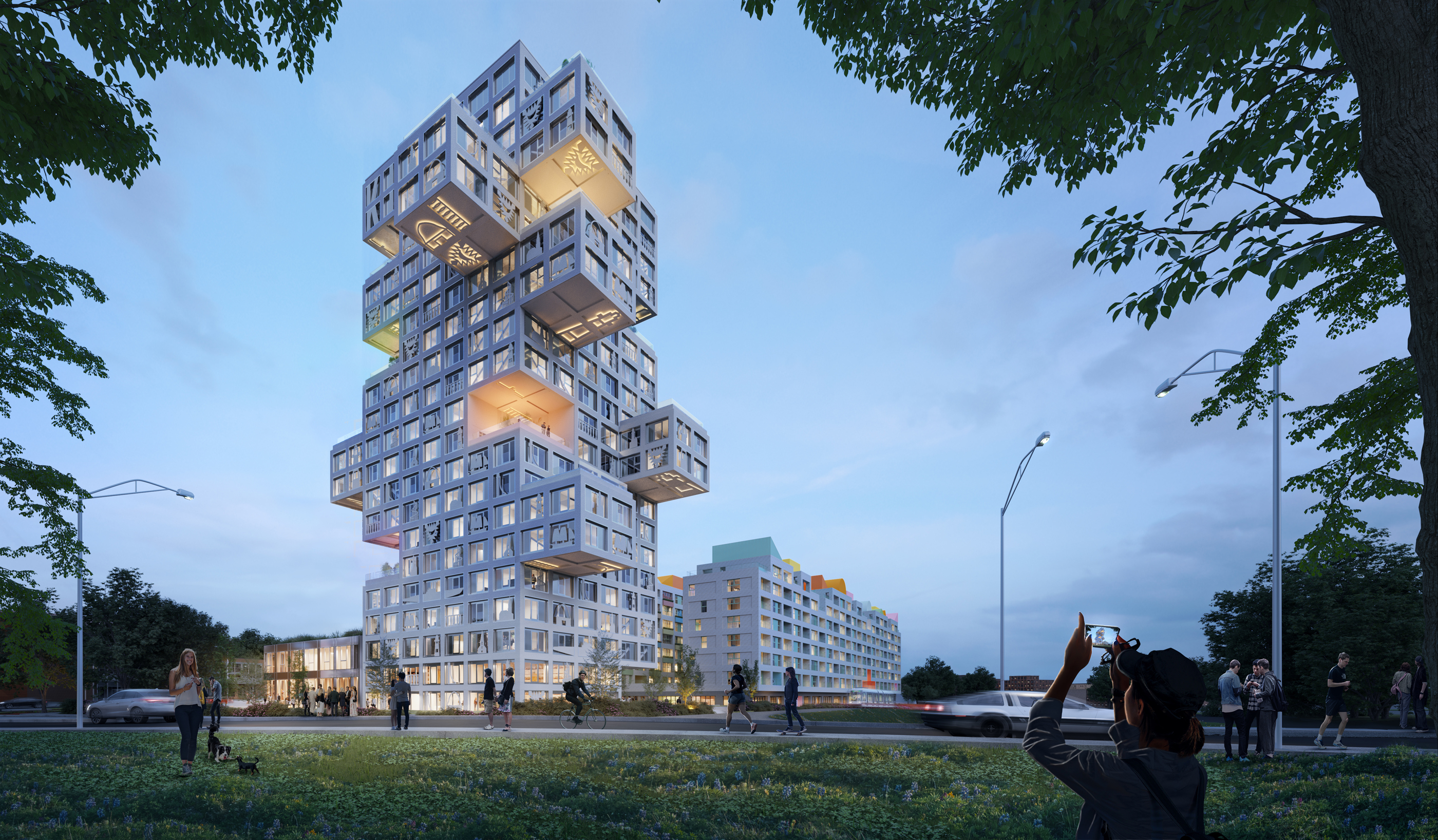
KoolKiel
Koolkiel is an 86,000-square-metre mixed-use complex that will redevelop a post-industrial site in Kiel, Germany. The proposal, which includes hotels, short-stay residences, social housing, and commercial spaces, is tailored to the diverse community which will soon occupy the site that was historically connected to the activities of the harbour.
- Location
- Kiel, Germany
- Status
- On site
- Year
- 2018–
- Surface
- 86000 m²
- Client
- Adore Gruppe
- Programmes
- Hotel, Mixed use, Retail, Residential, Bar-restaurant
- Themes
- Architecture, Housing, Leisure, Mixed use
Dubbed “KoolKiel”, the proposal is located near the southernmost tip of the Kiel Fjord. Historically, the site is home to a large, single-storey building, which was originally used for storing chains for ships; however, in more recent times this location became more notable for its connection to Germany’s famous Werner comics, which were printed in the building from the early 1980s. The building is now known as W8 Medienzentrum, and is home to a variety of companies working mostly (but not exclusively) in media and the creative industries. This collection of tenants has given the area a unique and charismatic identity, which strongly influenced MVRDV’s subsequent design.
The project aims to retain the creative and social diversity of the W8 Medienzentrum. In its place, a plinth with commercial units is topped by two short-stay apartment blocks which enjoy an elevated courtyard, full of diverse activities for residents. Next to this, a new building, known as Wulf, is proposed with a zig-zagging plinth containing further short-stay apartments, topped by three cubic blocks containing a combined total of 154 social housing apartments. At the end of the site is a building named W1, with two hotel towers connected by a commercial plinth. One of these towers features staggered cantilevers, becoming a new landmark for the city, while the other provides 10,000 square metres of rooms with generous views of the Fjord.
Lively exterior public spaces are key to the project: a green plaza is set between the buildings for the enjoyment of residents, shoppers, and visitors, while a park on the rooftop of the plinth of Wulf snakes its way around the three cubic housing blocks. The project’s most eye-catching feature is the housing tower with its overhanging elements and lively facade. Aluminum panels sit in front of the windows and display a variety of icons inspired by the graphics of comic strips and symbolic elements connected to Kiel’s history and culture.
“In a location with such a dynamic and creative existing community, we wanted to retain the same social and architectural diversity, liveliness, and complexity,” said Jacob van Rijs, principal and cofounder of MVRDV. “KoolKiel is not only inspired by the surrounding community, it is also tailored to the ambitions of the people living in the City of Kiel.”
Gallery
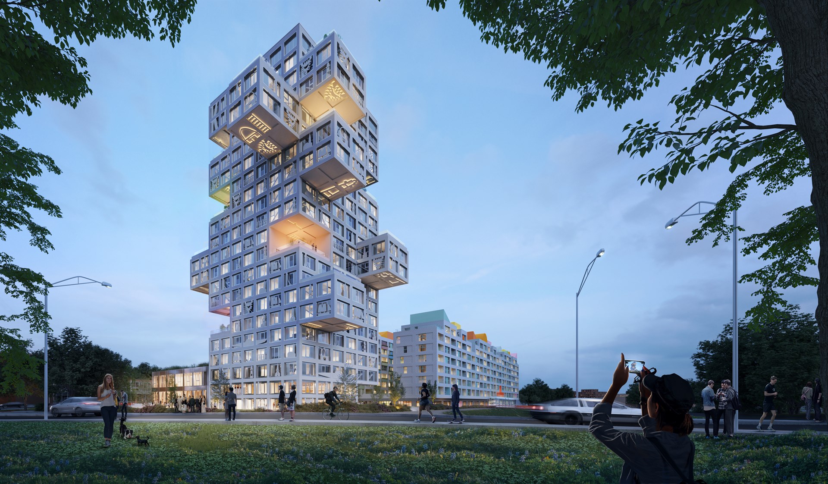
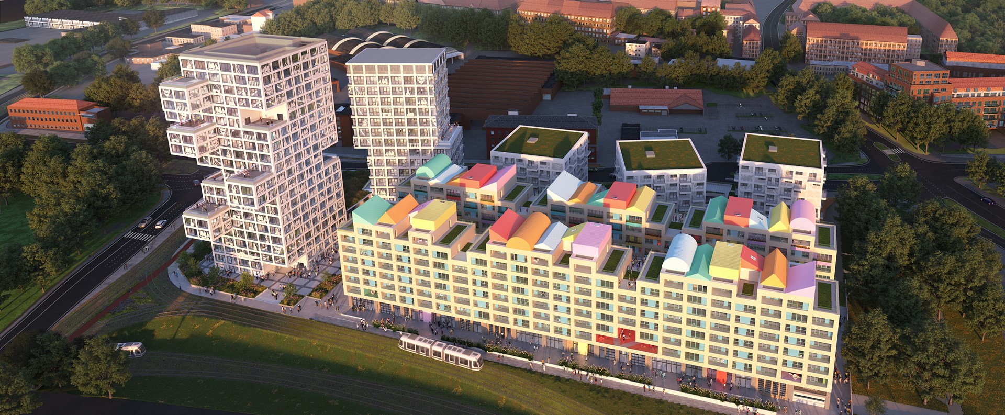
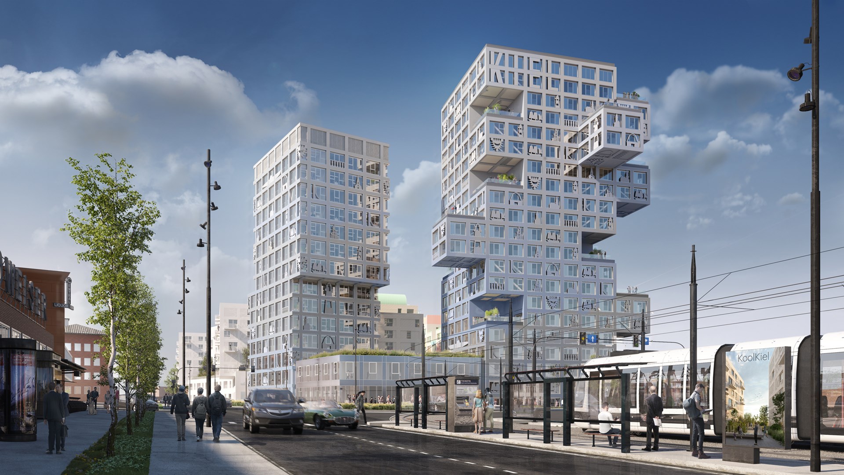
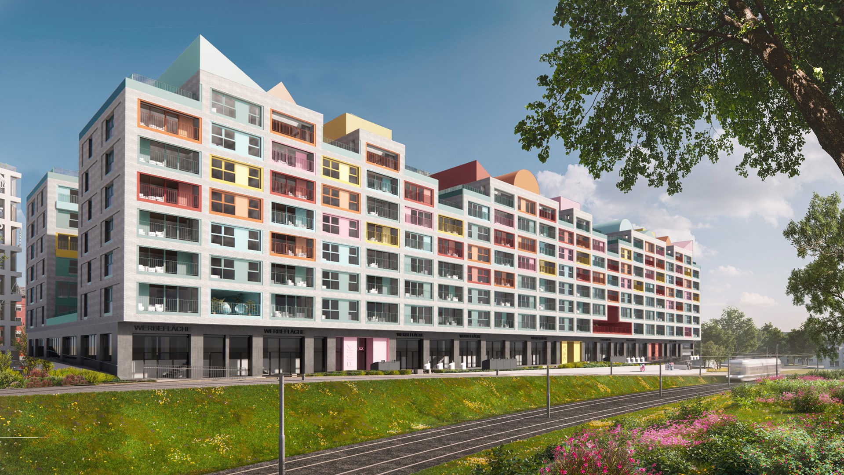
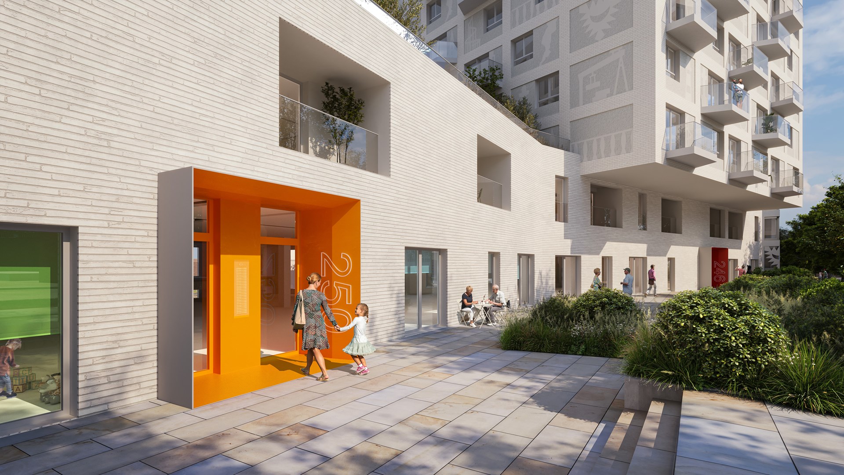
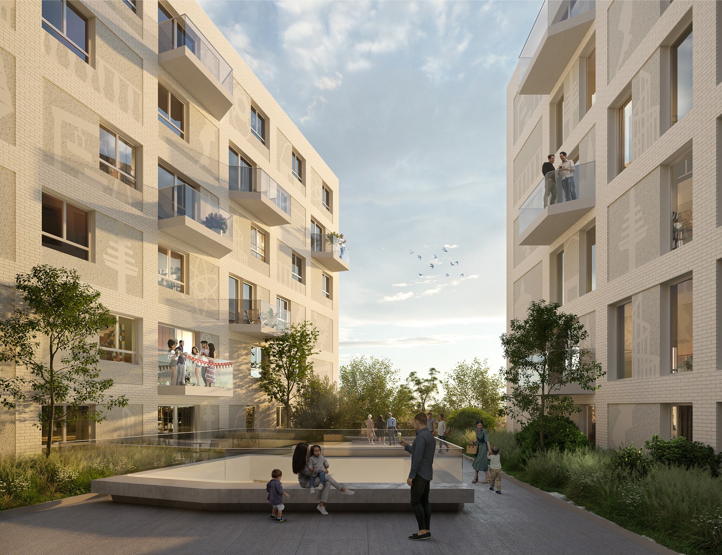
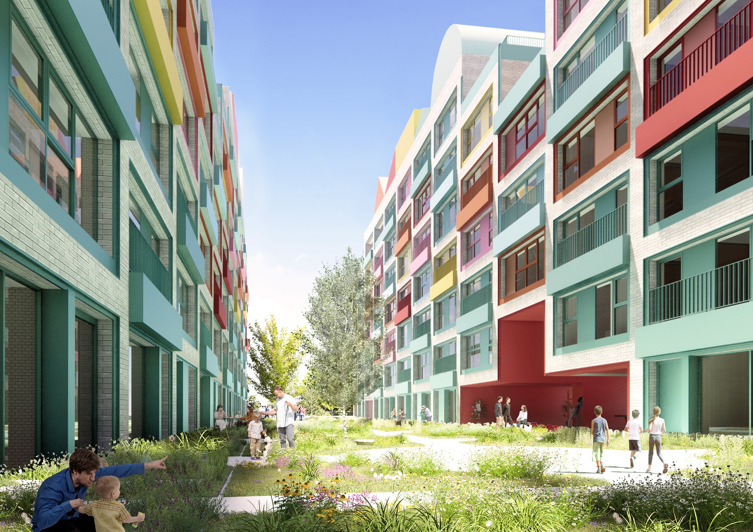
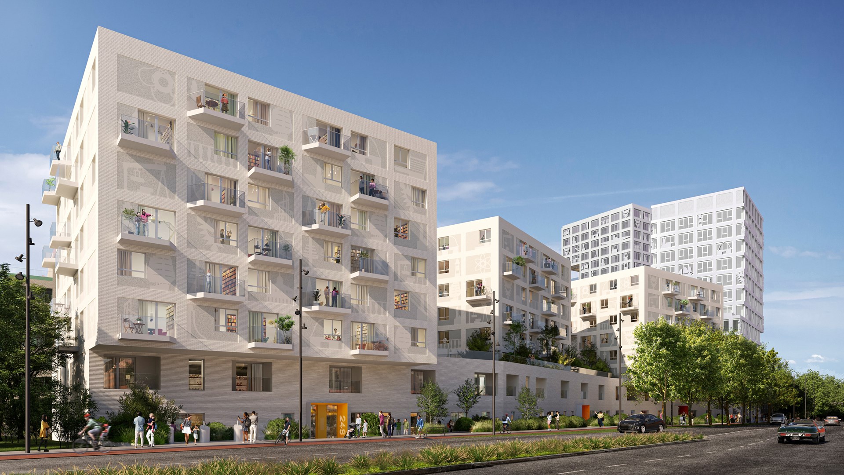
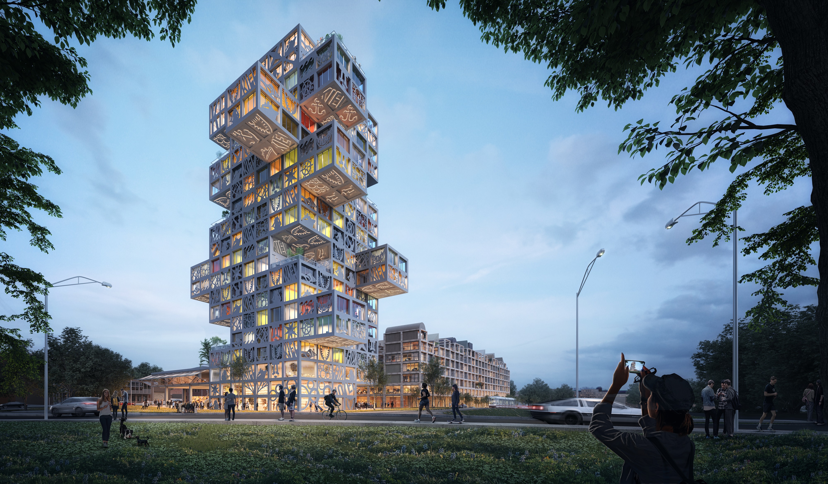
Credits
- Architect
- Founding partner in charge
- Director
- Competition design team
- Design team
- Jasmin Dieterle-Proesel
- Lorenzo Mattozzi
- Daniel Mayer
- Tamara Popovic
- Rico van de Gevel
- Dex Weel
- Carolina Geise
- Pietro Marziali
- Chiara Arena
- Fady Yassa
- Anastasia Voutsa
- Thomas Grievink
- Falk Kremzow
- Marjolein Marijnissen
- Luca Vacchini
- Enrico Pintabona
- Katarina Jovic
- Loes Bekkers
- Caleb Mehari
- Mateusz Wojcieszek
- Maria Cirrincione
- Marta Iglesias Rando
- Eleonora Lattanzi
- Christoph Boeckeler
- Hanna Hoffmann
- Francisco Polo
- Hanieh Elhamiyan
- Adrien Bressan
- Visualisation
- Images
- Competition partners
- Structures:
- Werner Sobek
- Fire strategy:
- Wenzel + Wenzel
- Cost calculations:
- Wenzel + Wenzel
- Partners
- Project management:
- Adore MPP Projektmanagement GmbH
- MEP:
- DES GmbH
- Structures and building physics:
- WTM Engineers GmbH
- Acoustics:
- Qintus Ingenierhaus GmbH & Co. KG
- Geotechnical planning:
- IGB Ingenieurgesellschaft mbH
- Urban planning:
- Evers & Partner Stadtplaner Part GmbH
- Façade consultant:
- Priedemann Fassadenberatung GmbH
- Landscape design:
- Muhs LandschaftsArchitekten
- Traffic planning:
- Inros-Lackner AG
- Fire strategy:
- Gruner Deutschland GmbH


.jpg?width=300&height=300&quality=75)



